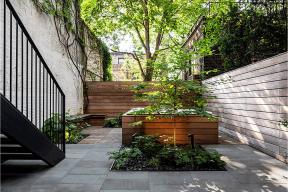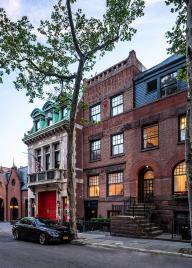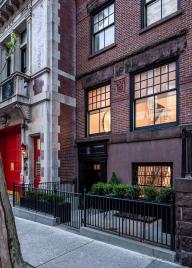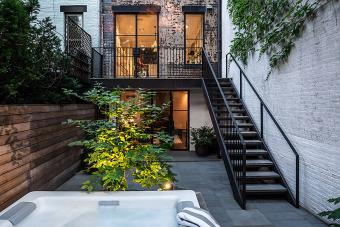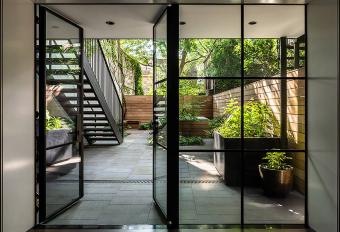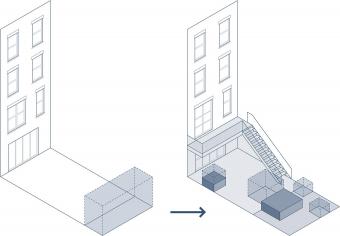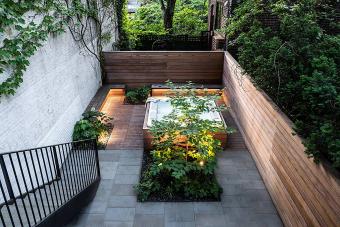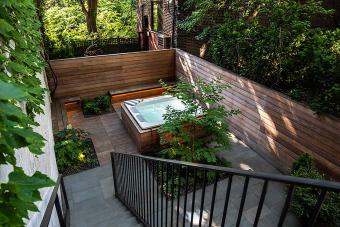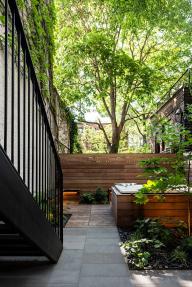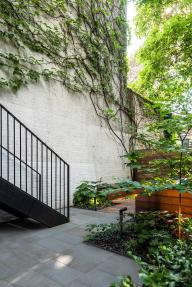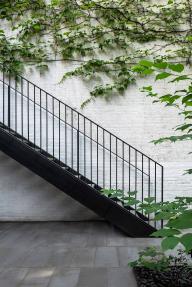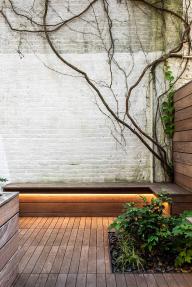項(xiàng)目位于布魯克林著名的歷史地標(biāo)性街區(qū),由紐約Worrell Yeung建筑事務(wù)所設(shè)計(jì)��,是一個(gè)褐砂石建筑前后院的翻修工程����。除了更新歷史細(xì)節(jié)以及升級(jí)落后的花園基礎(chǔ)設(shè)施之外,設(shè)計(jì)師還將辦公室的內(nèi)外邊界線打開����,將更多的自然光線引入這個(gè)連排的老建筑中,為花園創(chuàng)造了多層次的人工與自然景觀�����。
New York, NY–NYC-based architecture office Worrell Yeung has designed the renovation of the front and back gardens of a brownstone in a Historic Landmark District in Brooklyn Heights, NY. In addition to updating historical details and upgrading a lagging garden infrastructure, the office opened up the boundary between indoors and outdoors, letting additional light into the townhouse, and creating a rich, layered garden environment.
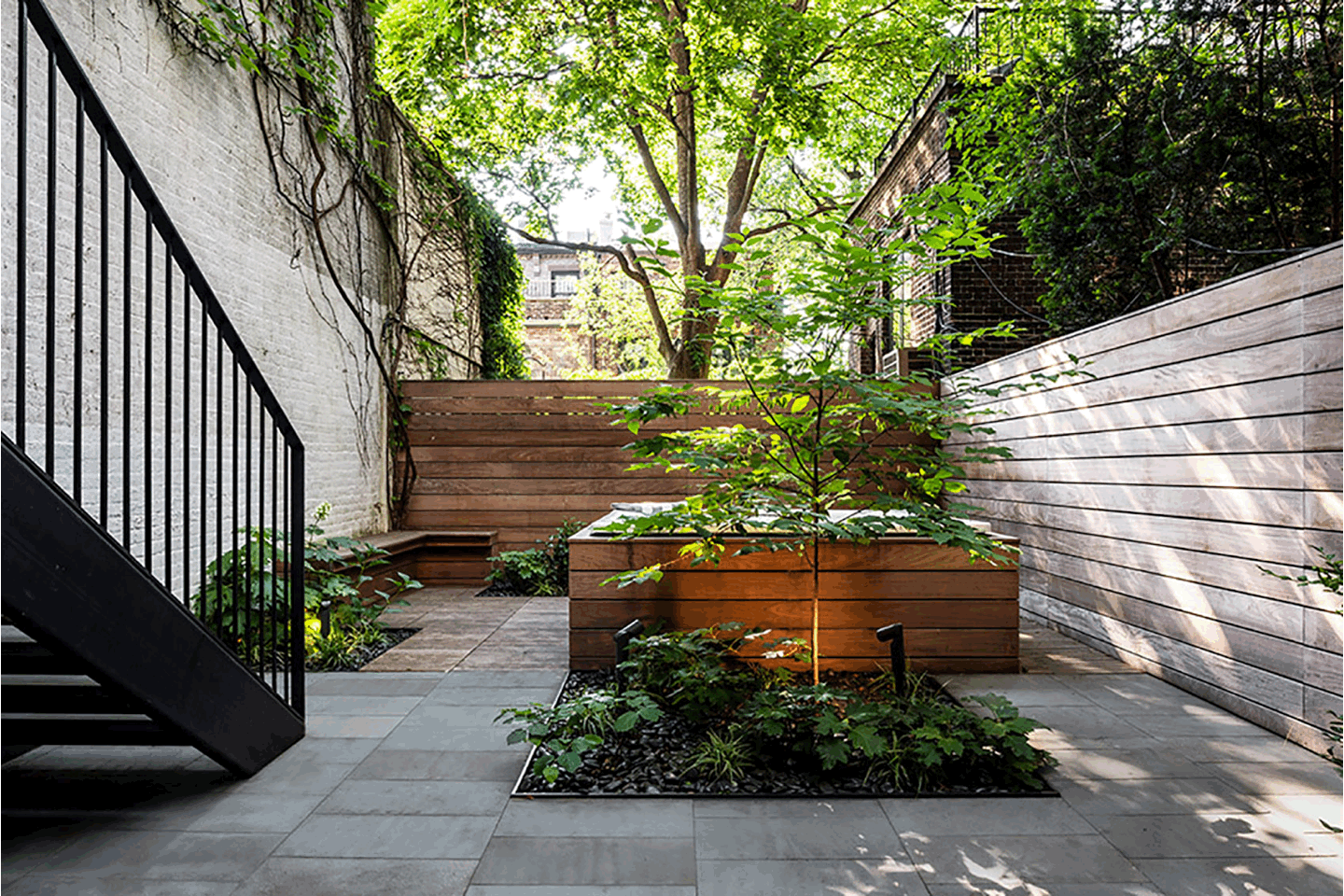
▲后院改造概覽��, overall view of the backyard renovation ? Alan Tansey
花園的現(xiàn)狀不容樂(lè)觀,其總面積為860平方英尺(約80平方米)����,光線暗淡,缺乏景觀��,蚊蟲滋生��。并且���,由于缺少排水系統(tǒng)�����,導(dǎo)致了地面嚴(yán)重滲水�。在此情況下����,Worrell Yeung事務(wù)所在前院重建了歷史悠久的鍛鐵圍欄與大門的細(xì)節(jié),并增加了現(xiàn)代化的石質(zhì)鋪路與定制花槽���。
The existing condition of the gardens, totaling 860 square feet, were bleak and un-landscaped—and included astroturf, mosquito infestations, and water infiltration due to lack of drainage. In the front yard, Worrell Yeung reconstituted the historic forged iron fencing and gate details, adding modern contextual stone pavings and custom planters.
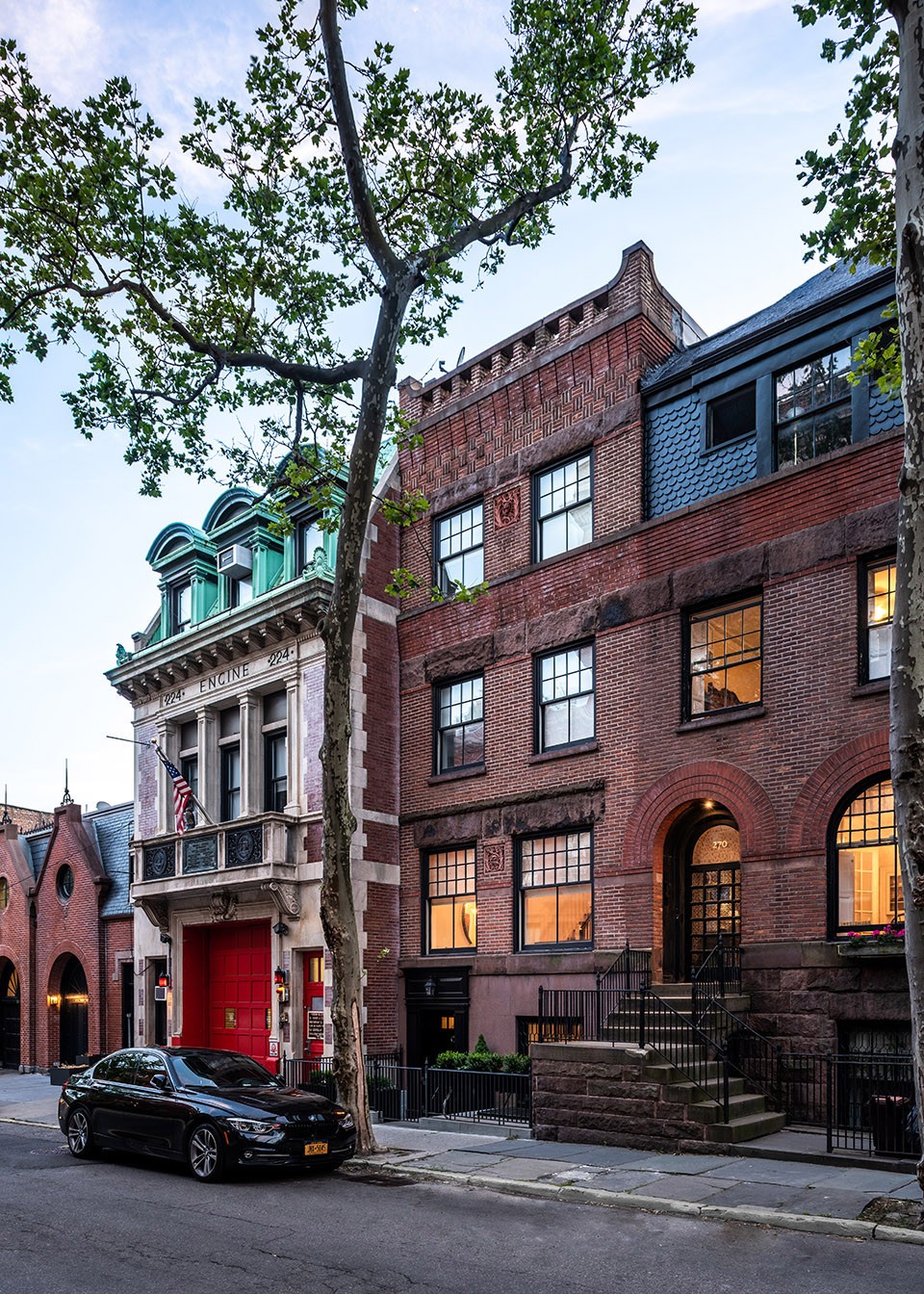
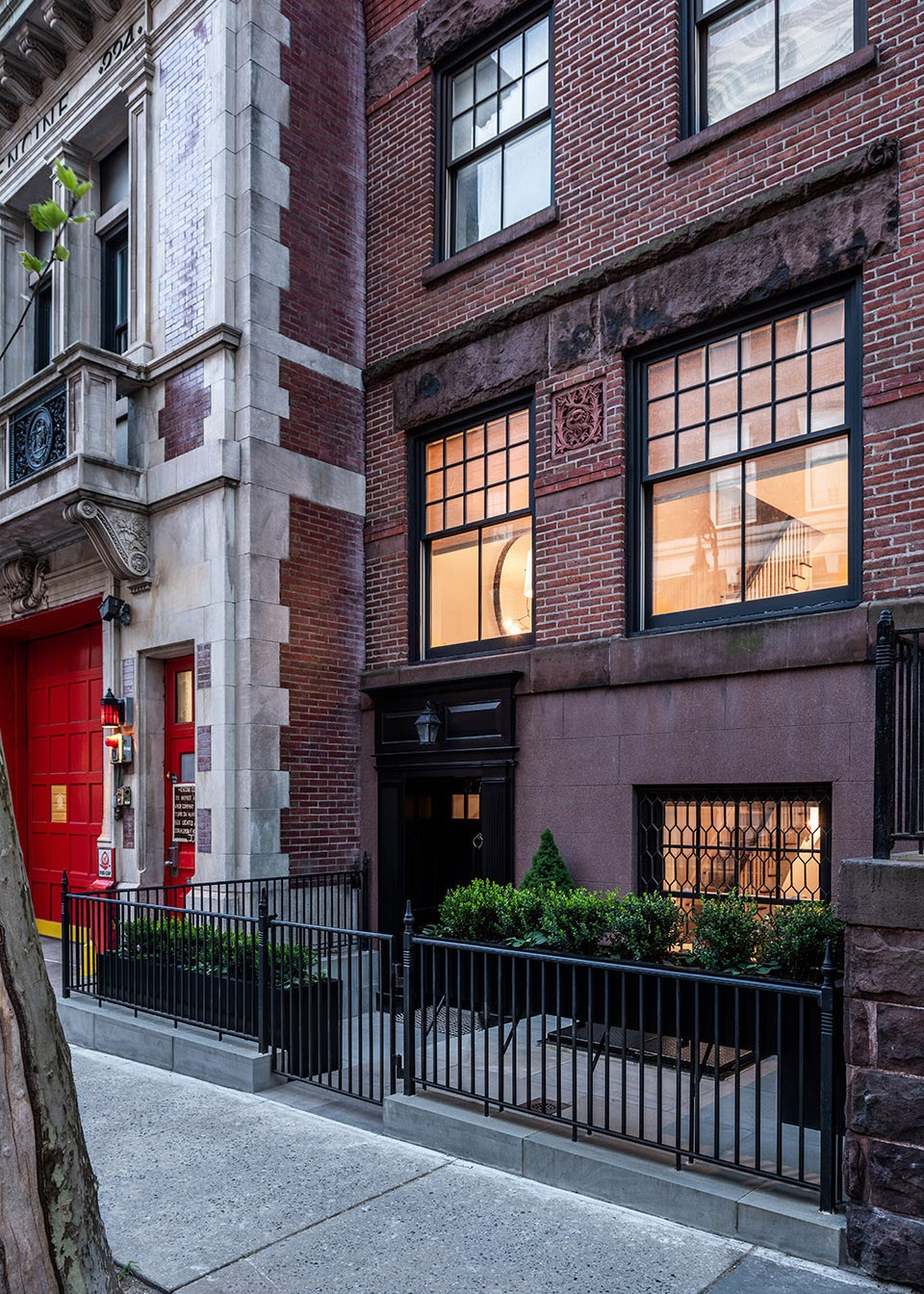
▲前院翻修了鍛鐵圍欄與大門�����,增設(shè)了石質(zhì)鋪路與定制花槽�,renovation of the iron fencing and gate with stone pavings and custom planters in the front yard ? Alan Tansey
設(shè)計(jì)師將建筑一層與二層背立面的門窗面積擴(kuò)大���,并增設(shè)了金屬窗框����,在將自然光線引入室內(nèi)的同時(shí)����,于二層形成了一個(gè)新的開放式陽(yáng)臺(tái)。在陽(yáng)臺(tái)上�����,人們可以由黑色定制金屬樓梯下樓��,進(jìn)入底層的花園��。
At the rear, new enlarged steel casement windows and doors on the ground level and first floor bring additional light into the townhouse and open onto a new balcony with a new, black custom metal staircase that descends into the intimate garden below.
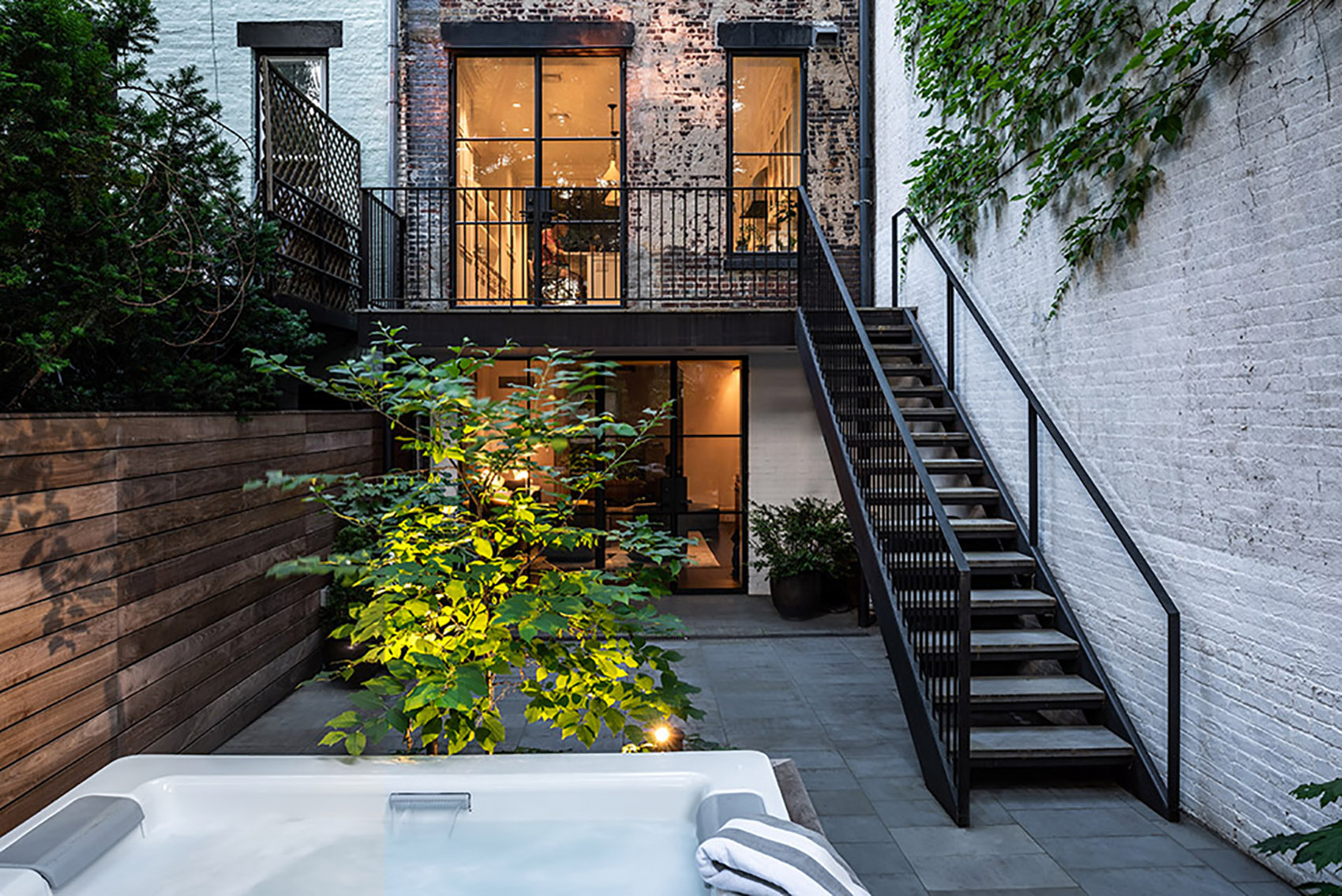
▲新增的開放式陽(yáng)臺(tái)與定制金屬樓梯�����,new balcony with the custom metal staircase ? Alan Tansey
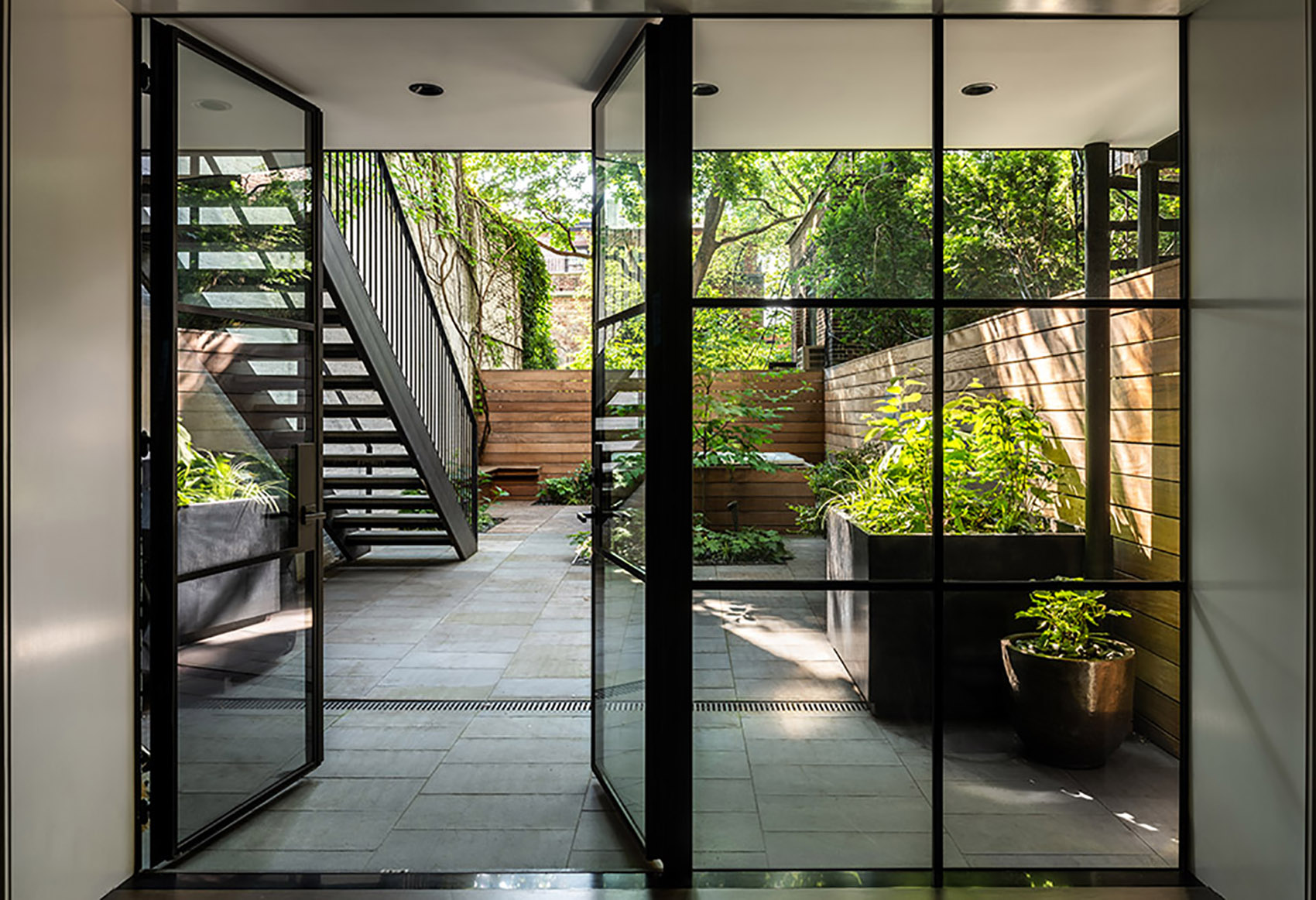
▲大面積鋼框門窗將自然光線引入室內(nèi)�,large steel casement windows bring additional light ? Alan Tansey
為了與建筑以及整體設(shè)計(jì)理念相契合���,設(shè)計(jì)師設(shè)置了一系列相似且分散的立方體體塊,來(lái)組織花園的內(nèi)部空間����。這些體塊被賦予了不同功能,包括樹池���,后院的水療池����,以及前院的廢品回收站�����。
In keeping with their overarching architecture and design practice, several discrete but similar cubic volumes were designed to organize space within the gardens, containing plantings and a spa in the back, and waste/recycling protection in the front.
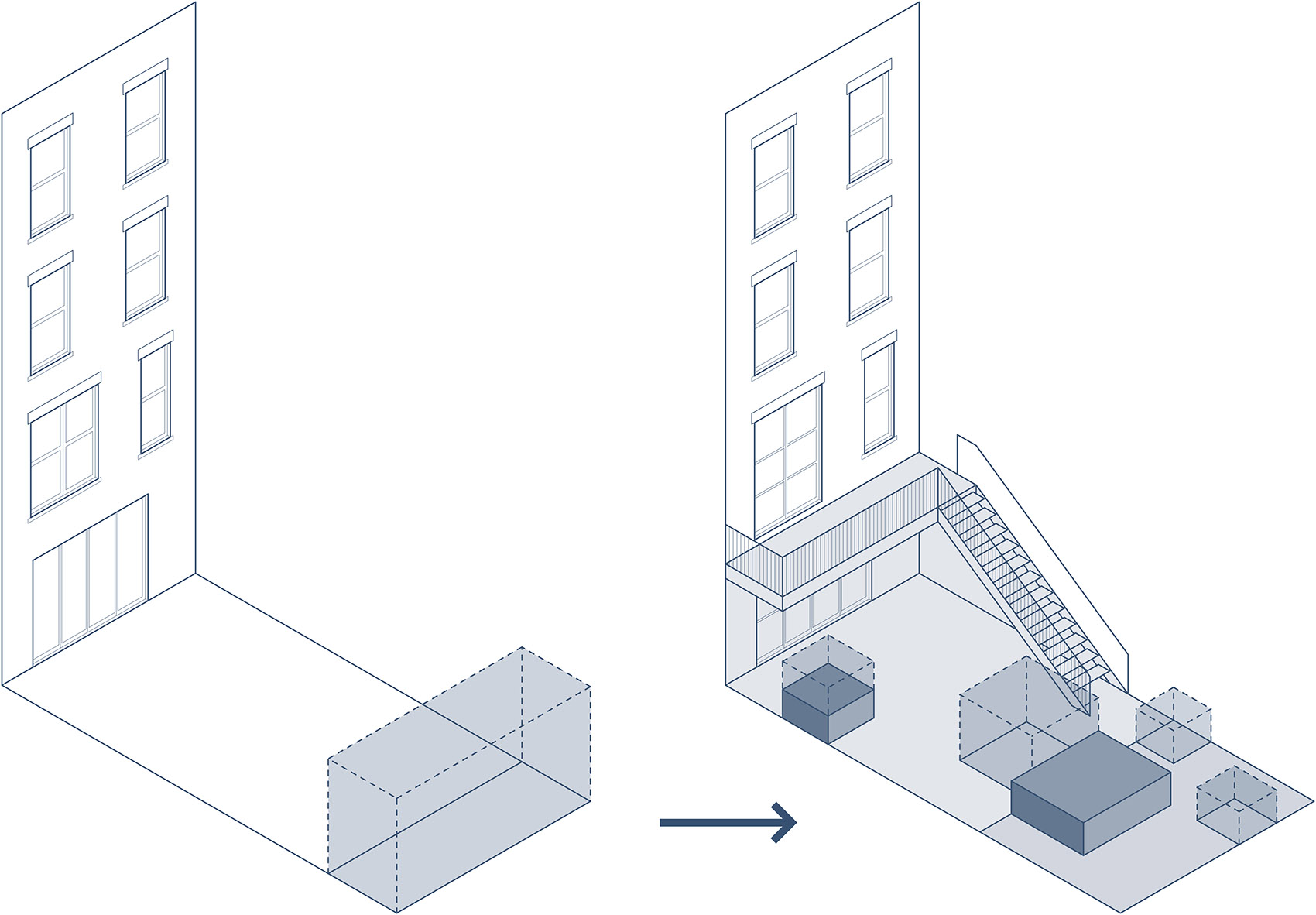
▲后院空間組織示意圖��,scheme of the backyard ? Worrell Yeung
“這與我們做過(guò)的許多室內(nèi)項(xiàng)目是一致的���,我們樂(lè)于在一個(gè)空間中放置‘物品’��。這些‘物品’好比一個(gè)展示櫥窗�,幫助我們將空間組織起來(lái)�����。該項(xiàng)目里的樹池與水療池就是一個(gè)好例子�。”事務(wù)所的創(chuàng)始人Jejon Yeung如是說(shuō)道��。與傳統(tǒng)的樹籬墻不同��,設(shè)計(jì)師在花園中有意地將多個(gè)植物區(qū)分層�����,在保持植被繁茂的同時(shí)還能保證使用者的隱私���。
“This is consistent with a lot of the interior architecture work we do, in which we deploy ‘objects’ within a space. We treated these objects like vitrines, which helped us to organize the cubic hot tub with the plantings, for example,” says Jejon Yeung, co-founder of Worrell Yeung. Instead of laying out a more traditional wall of hedges, Worrell Yeung purposefully layered multiple plant areas in the garden to achieve lushness while still maintaining privacy.
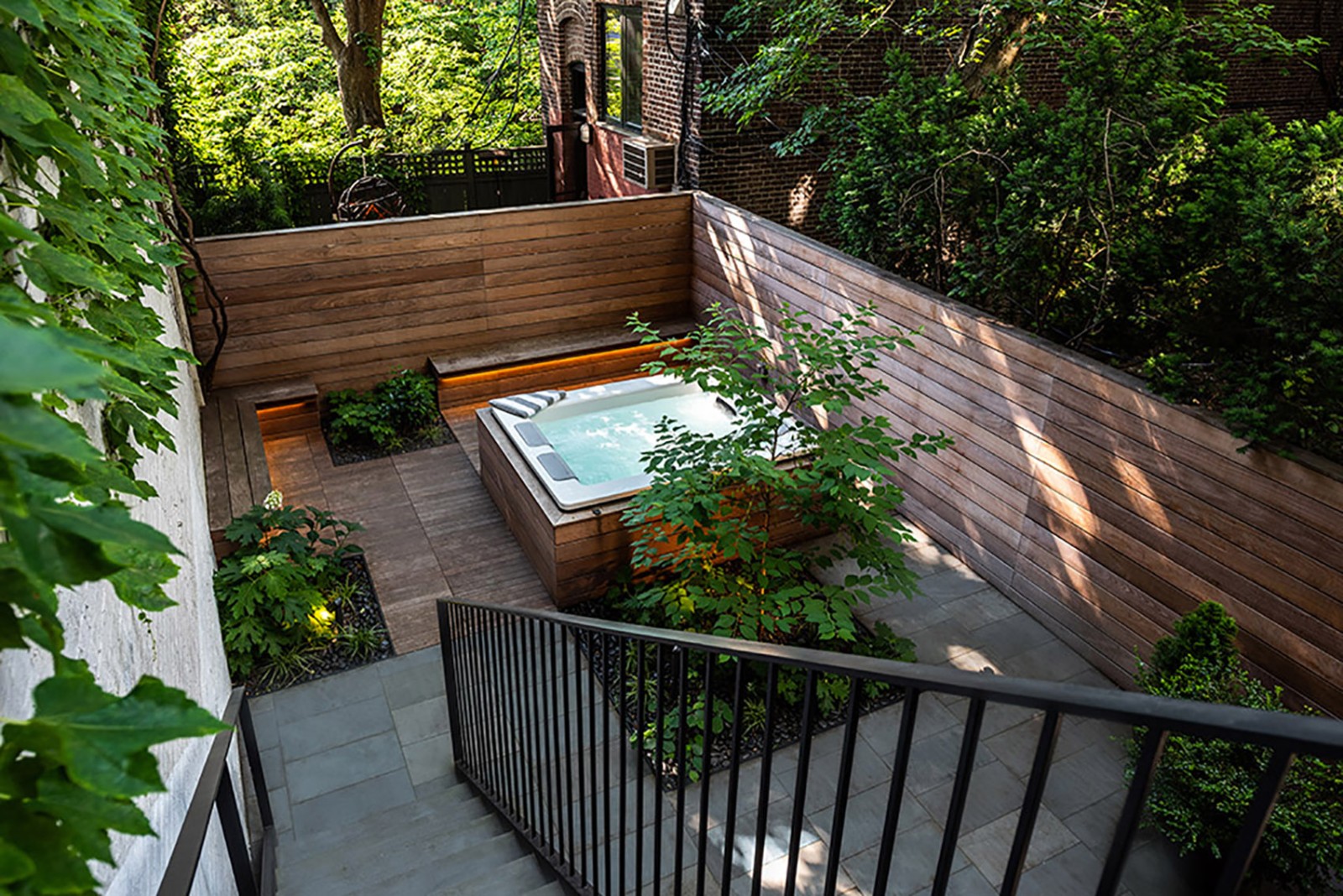
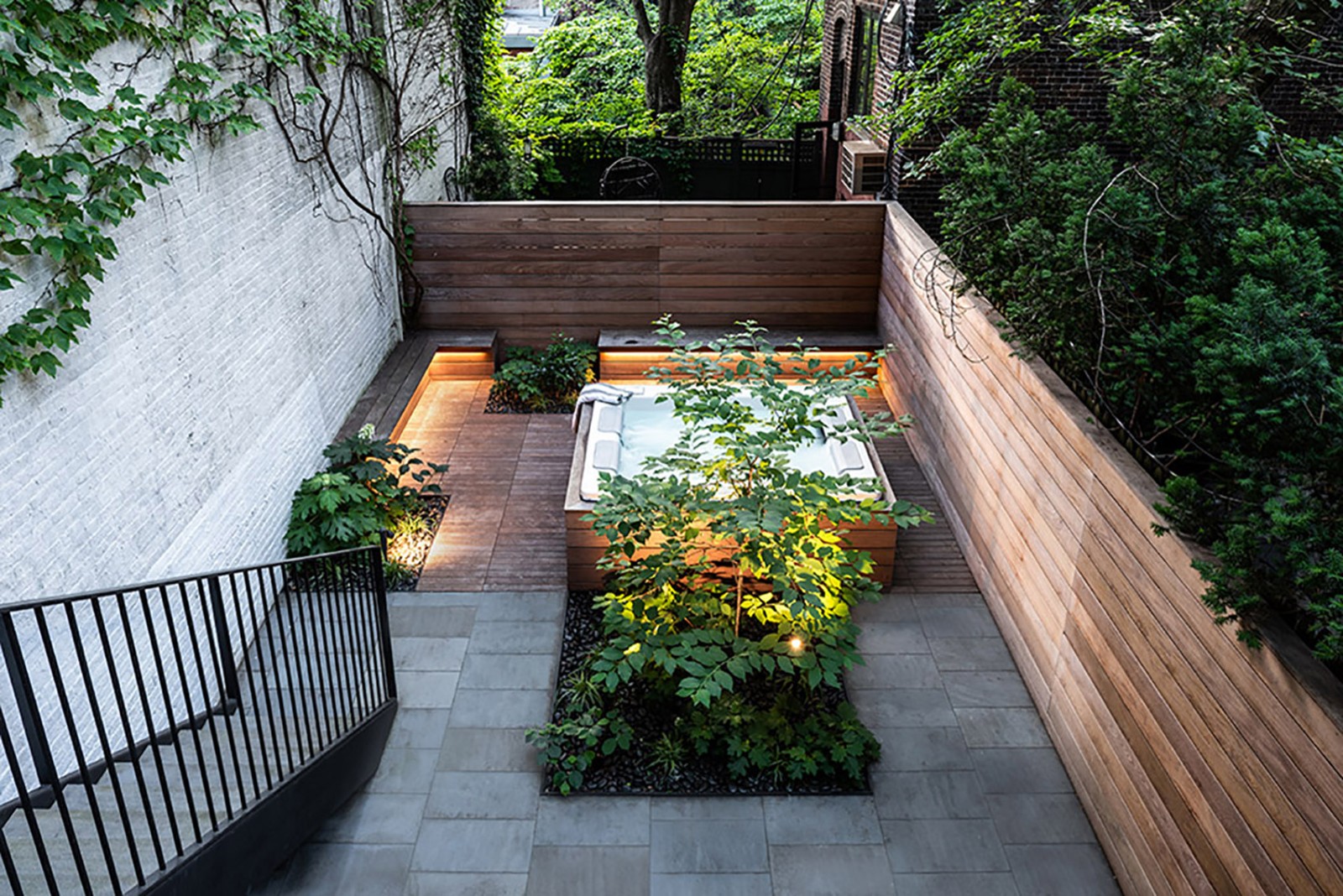
▲由二層陽(yáng)臺(tái)看向后院�����,viewing the backyard from the balcony ? Alan Tansey
除此之外�,材質(zhì)的技術(shù)性劃分使后院內(nèi)的空間分層更加明顯�����,進(jìn)一步拓展了該連排建筑內(nèi)外的視覺深度�??拷ㄖ幕▓@區(qū)域采用了傳統(tǒng)的青石鋪地�,水療池,露臺(tái)���,以及周邊區(qū)域�,包括長(zhǎng)凳以及與鄰居的隔墻����,則采用了重蟻木。黑色定制金屬框架的門窗與欄桿����,清楚地定義了建筑室內(nèi)與室外的邊界。
The firm also strategically layered materials to further map distinction between areas within the back garden, as well as offer visual depth from within the townhouse. Historically precedent bluestone pavers were utilized in the area of the back garden closest to the house, while ipe wood comprises the hot tub vitrine, deck, and surrounding area, including bench seating and the dividing wall with the adjacent property. Black steel in the framing of the windows and doors, as well as the railings and balustrades, define the interior/exterior boundary.
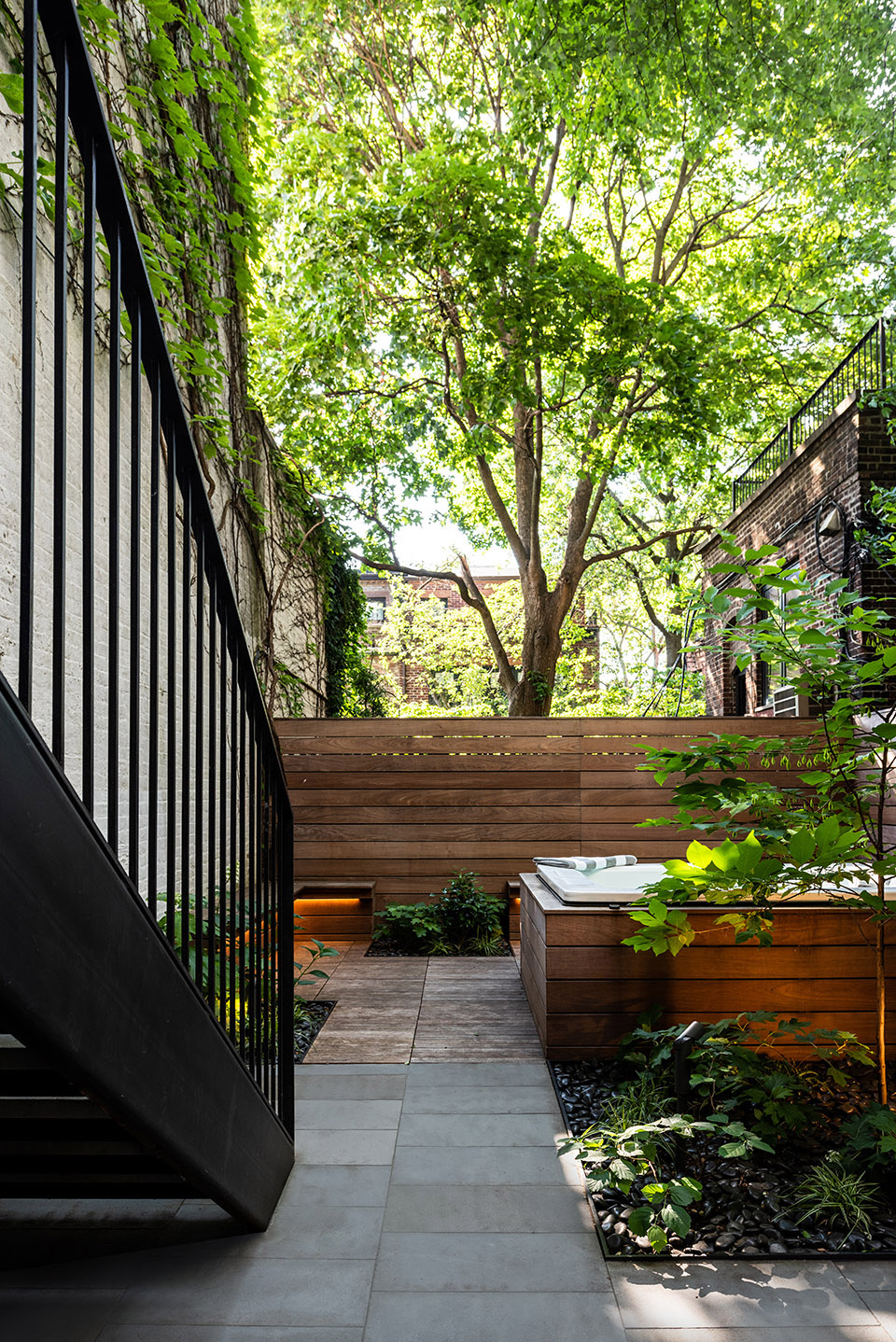
▲材質(zhì)的技術(shù)性劃分使后院內(nèi)的空間分層更加明顯���,layered materials further map distinction between areas ? Alan Tansey
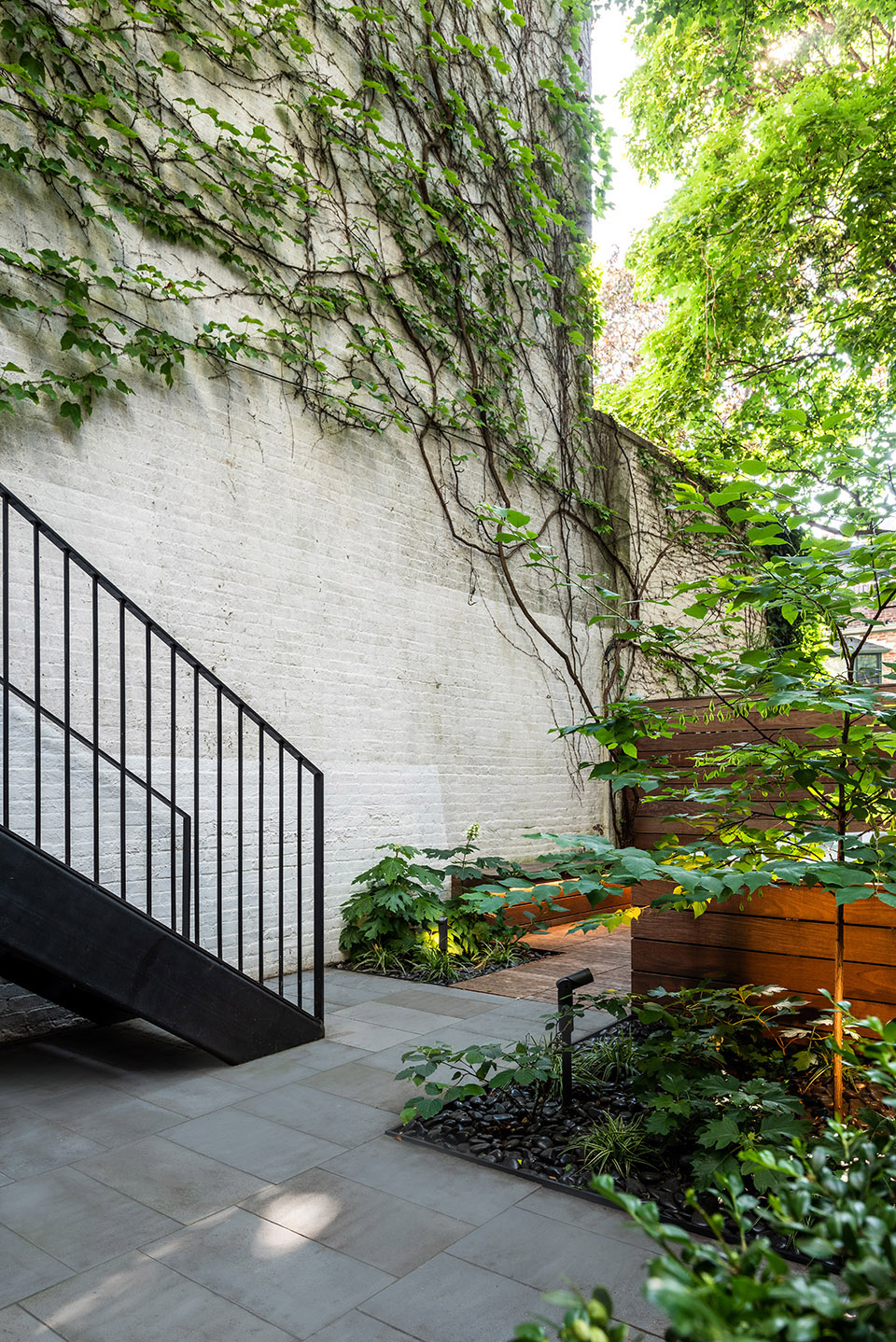
▲繁茂的植被保證了使用者的隱私����,lush vegetation ensures privacy for users ? Alan Tansey
“在設(shè)計(jì)的過(guò)程中����,我們致力于在后院創(chuàng)造一個(gè)小型綠洲,一個(gè)世俗生活的避難所。在這里���,人們可以擁有各種各樣的空間體驗(yàn)�。不同的空間尺度與種植規(guī)模���,讓花園不再是一個(gè)單一的戶外場(chǎng)所�����,而是一個(gè)能給人帶來(lái)安居體驗(yàn)的開放式客廳?��!盰eung說(shuō)����。
“During design, we were focused on creating a backyard oasis; a small sanctuary to escape to but with a variety of experiences within the garden. Having different spaces and scale of plantings throughout made the garden read not as a singular outdoor space, but as an open living room to be inhabited,” says Yeung.
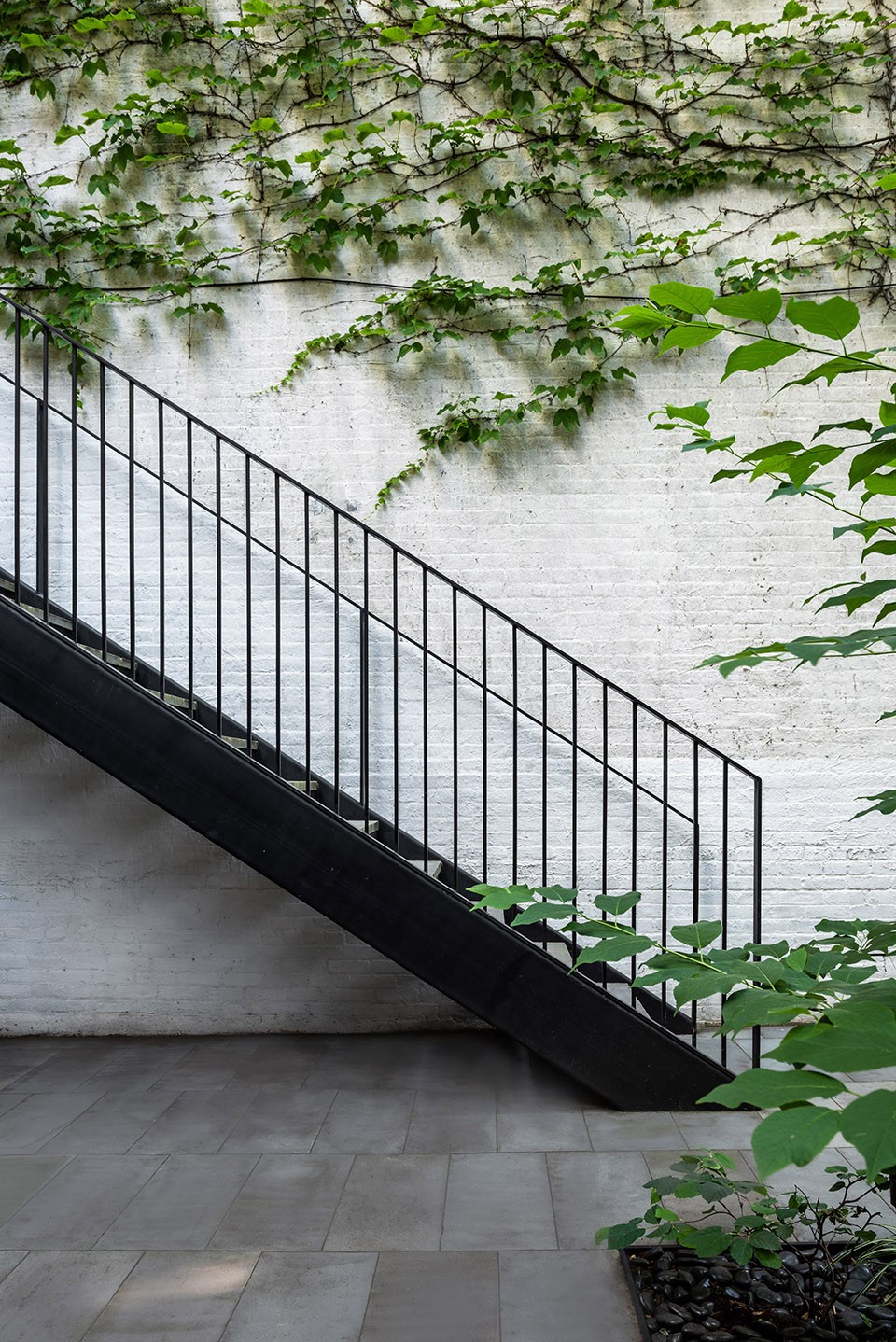
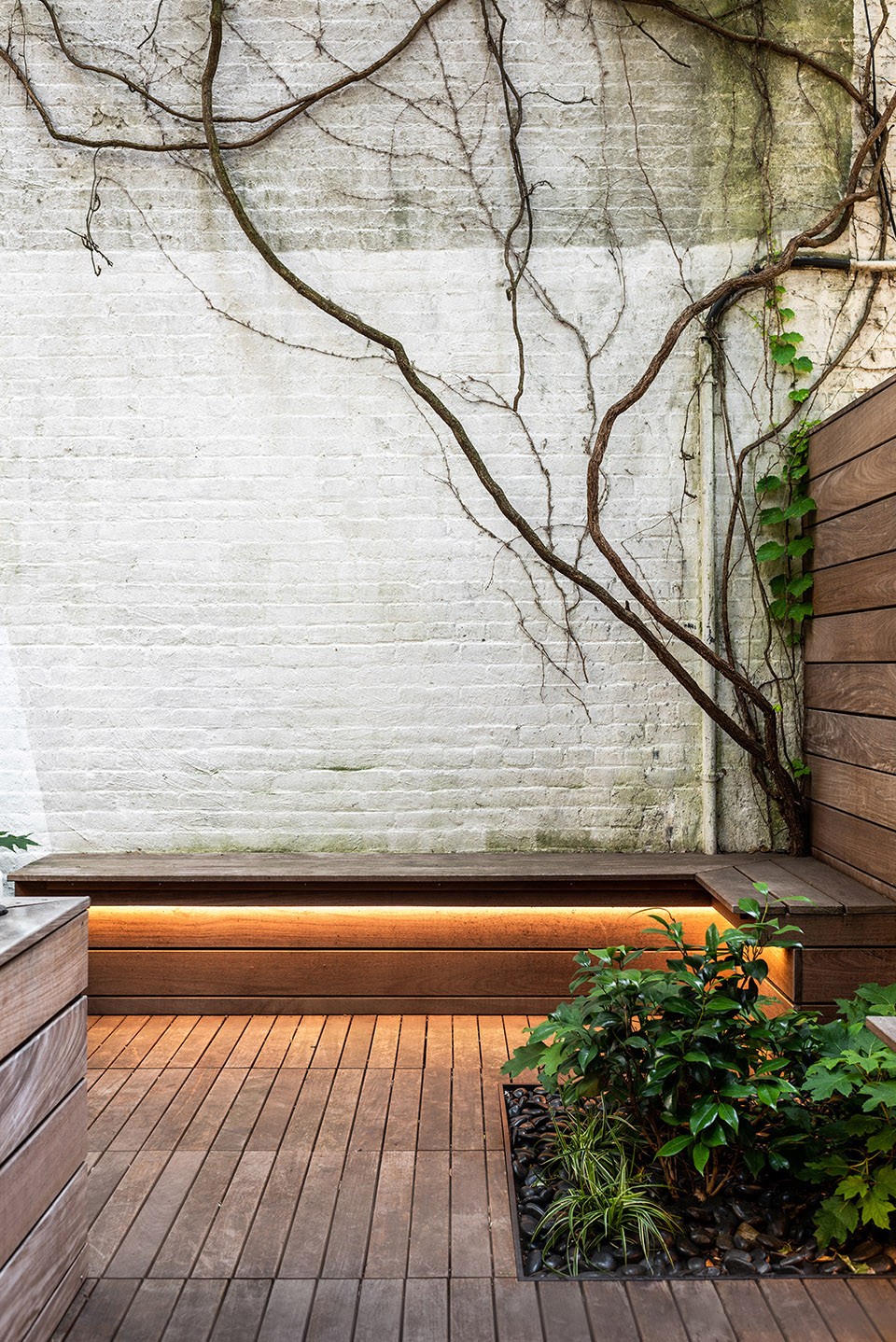
▲樓梯與室外長(zhǎng)凳細(xì)部�����,detail of the staircase and the bench ? Alan Tansey
版權(quán)聲明:本文版權(quán)歸原作者所有����,如有侵犯您的權(quán)益請(qǐng)及時(shí)聯(lián)系,我們將第一時(shí)間刪除。
投稿郵箱:contact@landscape.cn
項(xiàng)目咨詢:18510568018(微信同號(hào))
 京公海網(wǎng)安備 110108000058號(hào)
京公海網(wǎng)安備 110108000058號(hào)












