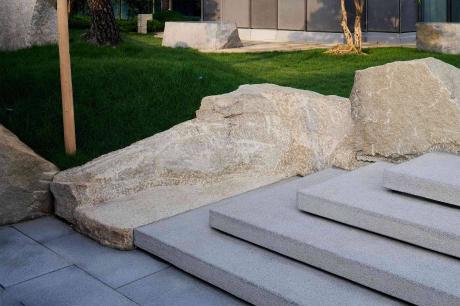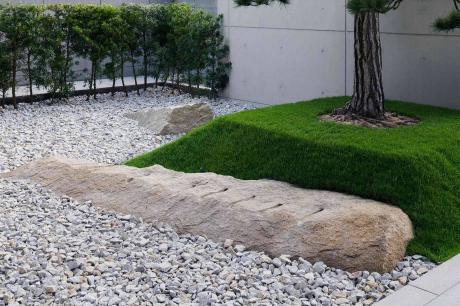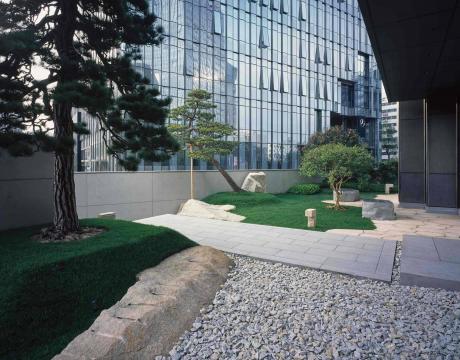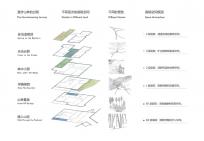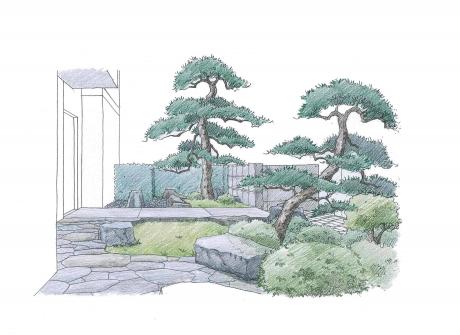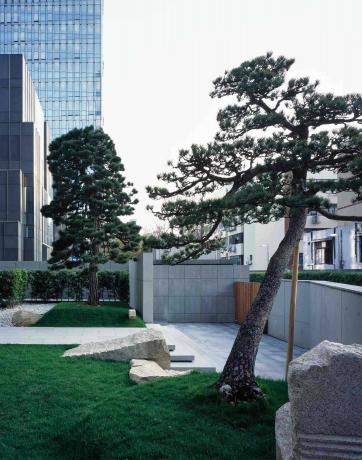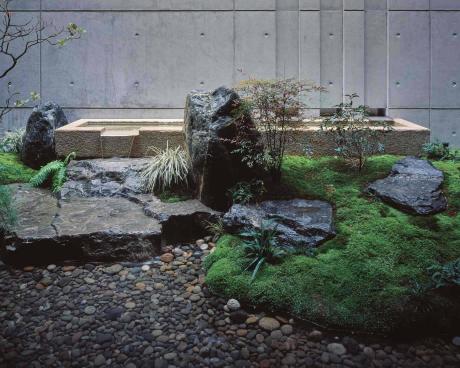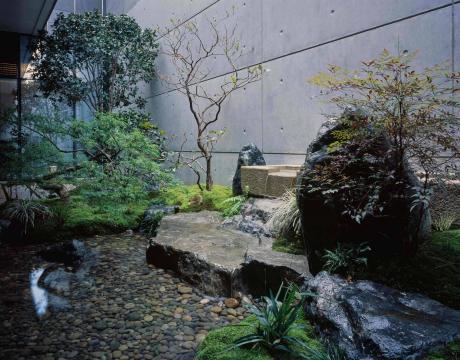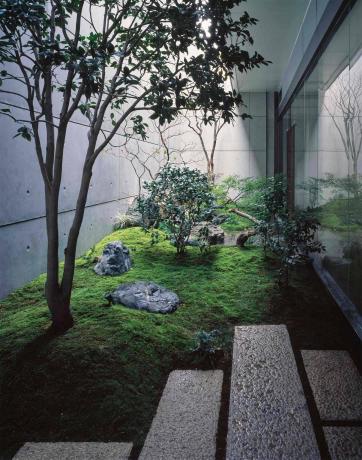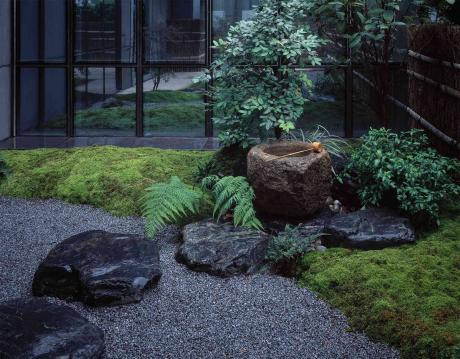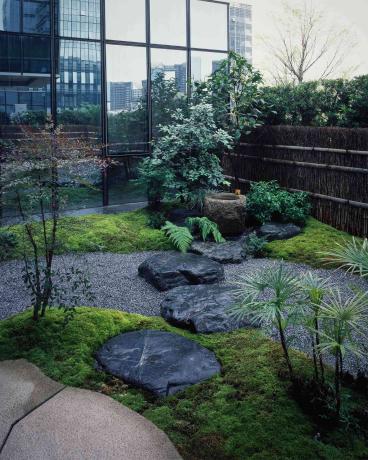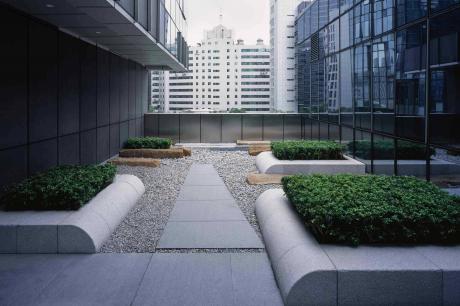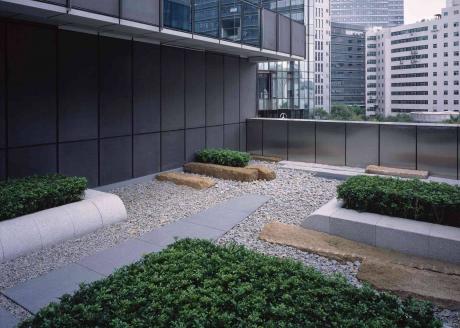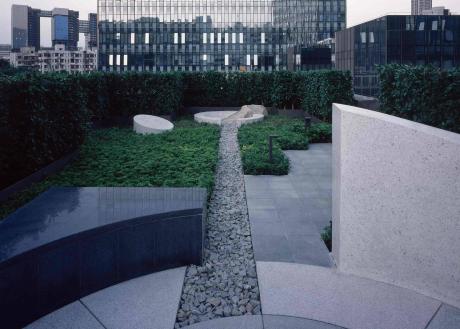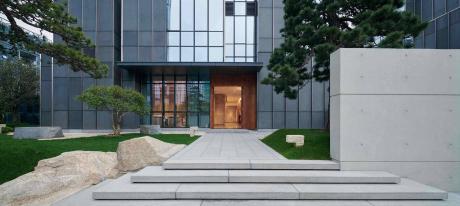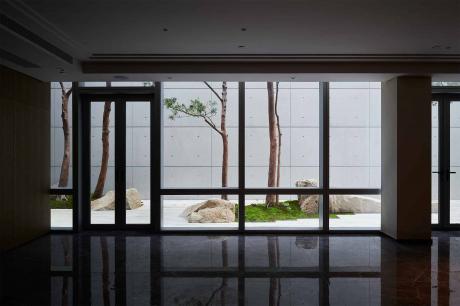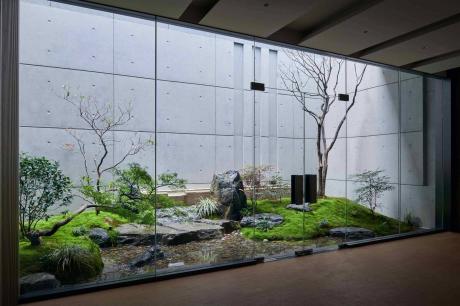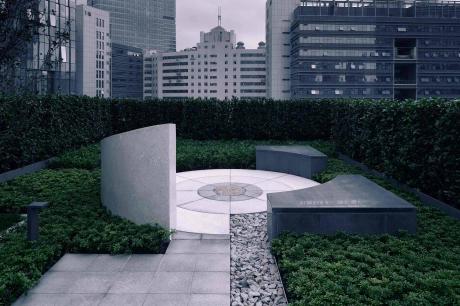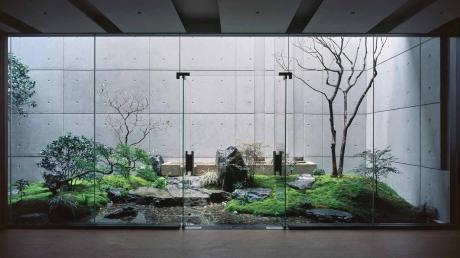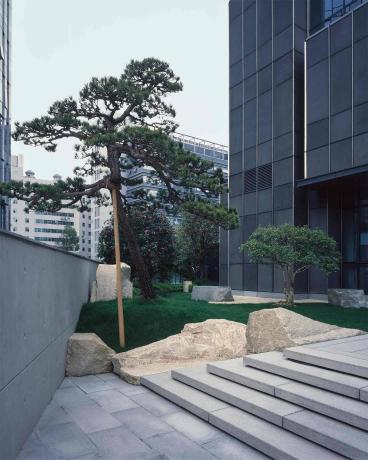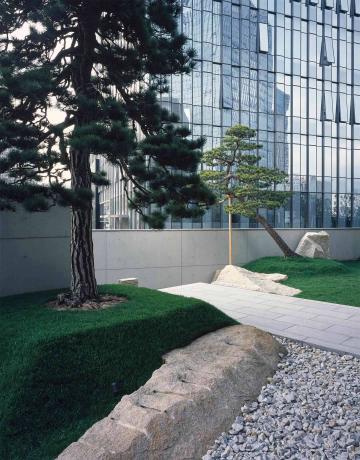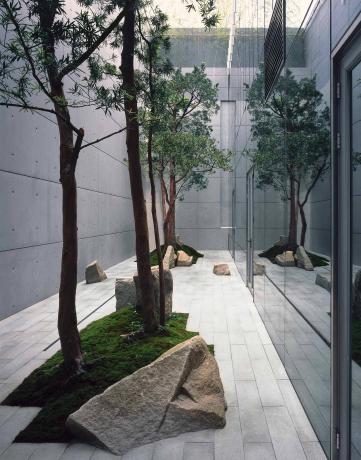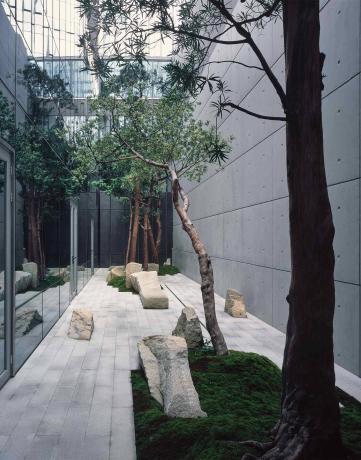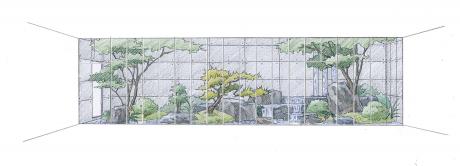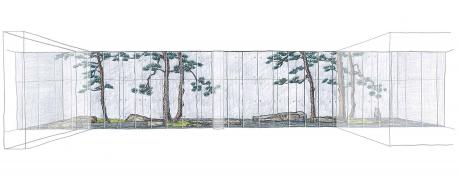設(shè)計(jì)構(gòu)思 | Design Concept
庭園是富有生命的造型藝術(shù)��,在繼承傳統(tǒng)技法與精神的基礎(chǔ)上�,隨于時(shí)代�����。我們認(rèn)為��,在這個(gè)追求自然與美的時(shí)代�����,庭園的作用不僅僅是將大自然的清新之感帶入城市之中����,更重要是的在人們?nèi)粘I顥⒌目臻g里,制造一個(gè)富有生機(jī)的����,可以感受不同生命力的場(chǎng)所,使之成為人與自然的連接�����。
Garden design is the plastic arts with high aesthetic and rich vitality. It inherits the traditional techniques and spirits from the past and also follows the times. We believe that in the era of pursuing nature and artistic aesthetics, the role of the garden is not only to bring the freshness of nature into the city but more importantly, to create and reserve a vigorous, blooming and artistic place where people can establish the connection with nature while living in the city.
此次的項(xiàng)目坐落在深圳的一棟現(xiàn)代風(fēng)格的建筑內(nèi)�,整棟大廈是當(dāng)?shù)厣虡I(yè)集團(tuán)的私人會(huì)所所在地����。項(xiàng)目由6個(gè)庭院組成�,分別位于B2F, B1F, 1F, 2F, 3F, 4F。在設(shè)計(jì)概念上�,每一層的庭院圍繞著 “ 漫步山林 ” 的主題進(jìn)行了不同風(fēng)格和氛圍的設(shè)計(jì)嘗試,融合了室內(nèi)外的空間特點(diǎn)����,給予使用者宛如游覽于山林之間般的庭院體驗(yàn)。
The project is built up inside a modern building in Shenzhen, which is a private clubhouse of a local business group. The project consists of 6 gardens that are located in B2F, B1F, 1F, 2F, 3F, and 4F. In terms of design concept, the garden on each floor designed with different styles and atmospheres based on the theme of "walking in the mountains", which also integrates the indoor and outdoor space characteristics, in order to provide some forest adventure experiences to visitors.
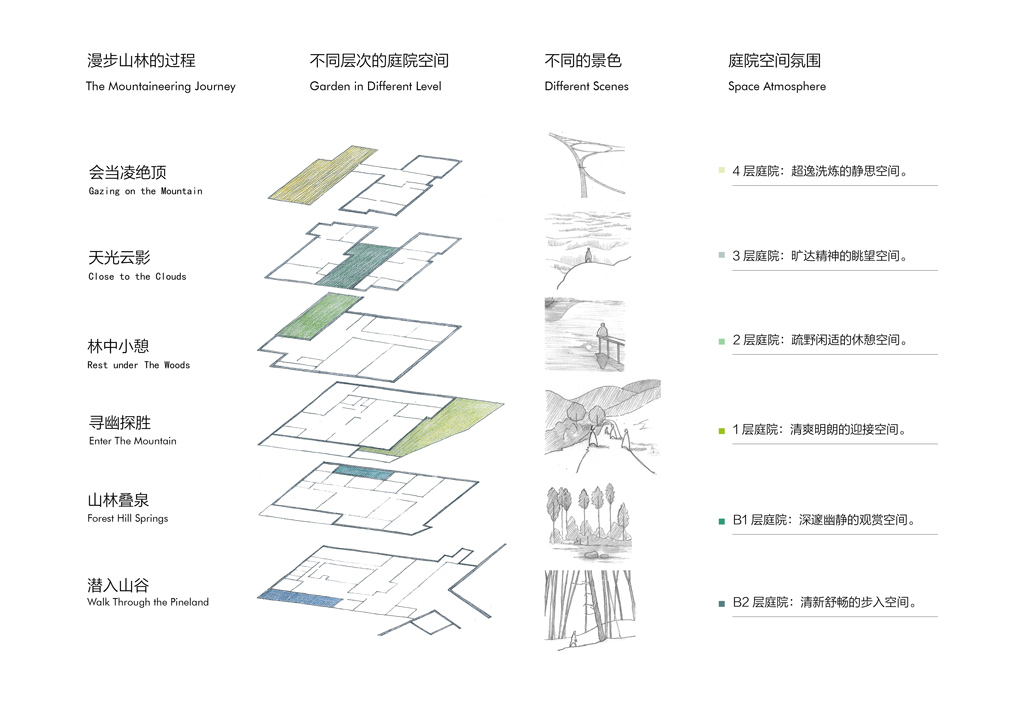
潛入山林 Walk through the Pineland
B2層庭院主題:清新舒暢的步入空間���。
從空間功能上考慮��,B2F是會(huì)所的餐廳所在地��,需要一個(gè)幽靜的景觀來(lái)制造明亮�,暢快�����,舒心的用餐環(huán)境�。
B2F is the restaurant of the clubhouse. Considering the function of this space, a quiet visual scene is required here to set up an enjoyable dining environment for the users.
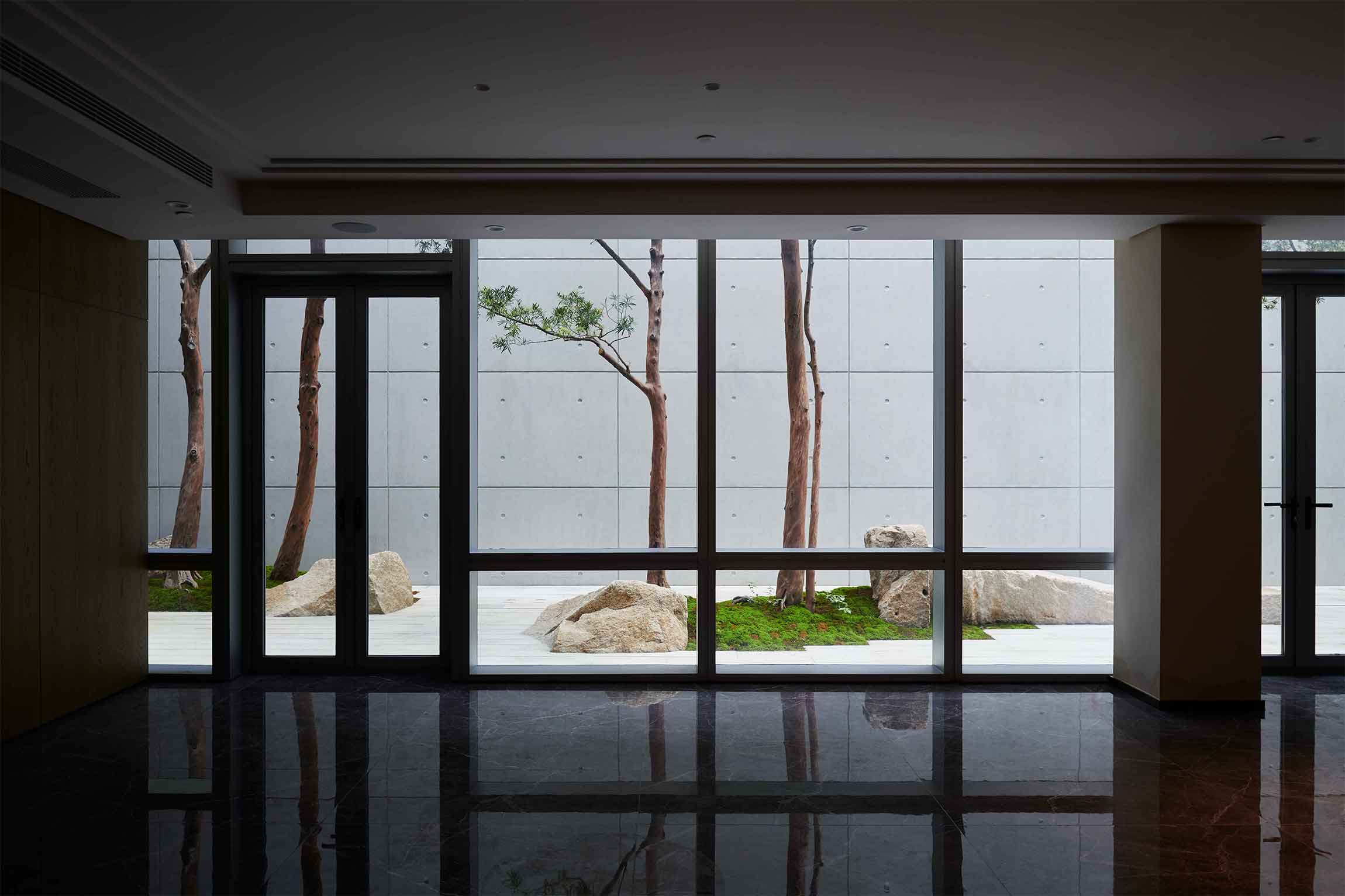
挺拔的羅漢松與散落的石組,嵌入露天室外空間的鋪裝中�,透過(guò)室內(nèi)寬大的玻璃窗觀賞��,石頭的泠冽,樹(shù)干的堅(jiān)韌與苔蘚的柔軟相互交融�����,繪成一幅生機(jī)勃勃的框景��,給人以眺望遠(yuǎn)處山林般的清新與自然。
The pines and scattered stones are embedded in the pavement of the open-air outdoor space. Seen through the large glass windows from inside, the toughness of the stone and the firmness of the trunk with the softness of the moss blend together to form a vibrant frame, gives people the feeling like taking a glimpse of the distant jungle.
徜徉其中��,仿佛穿行于松林之中�。 陽(yáng)光灑落,斑駁的樹(shù)影令人忍不住駐足欣賞�。
It is like walking through a pine forest when people walk inside the garden. With the sunshine come down through the gaps of the leaves, mottled tree shadows floating on the floor, visitors can not help but stay to enjoy this picturesque moment.
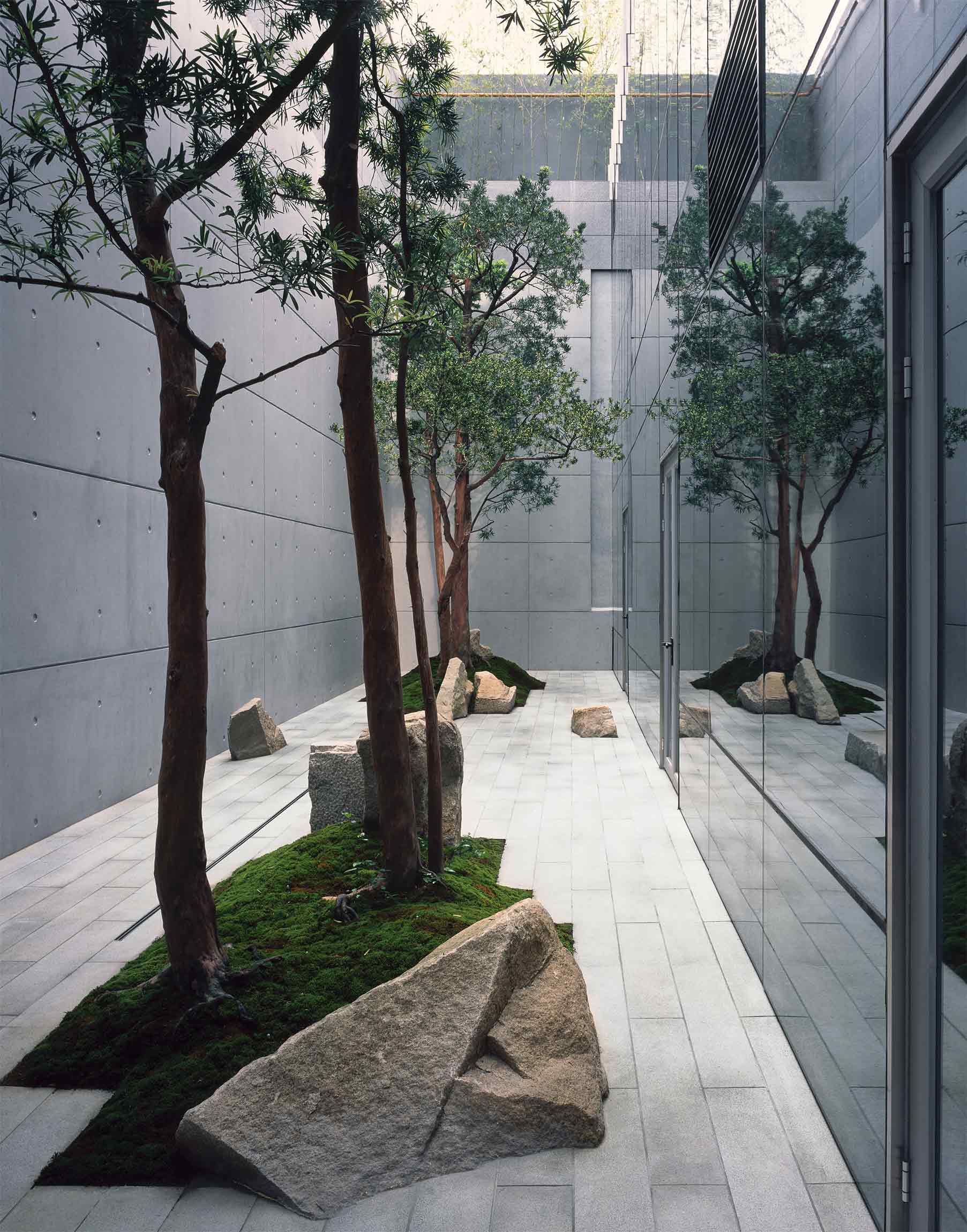
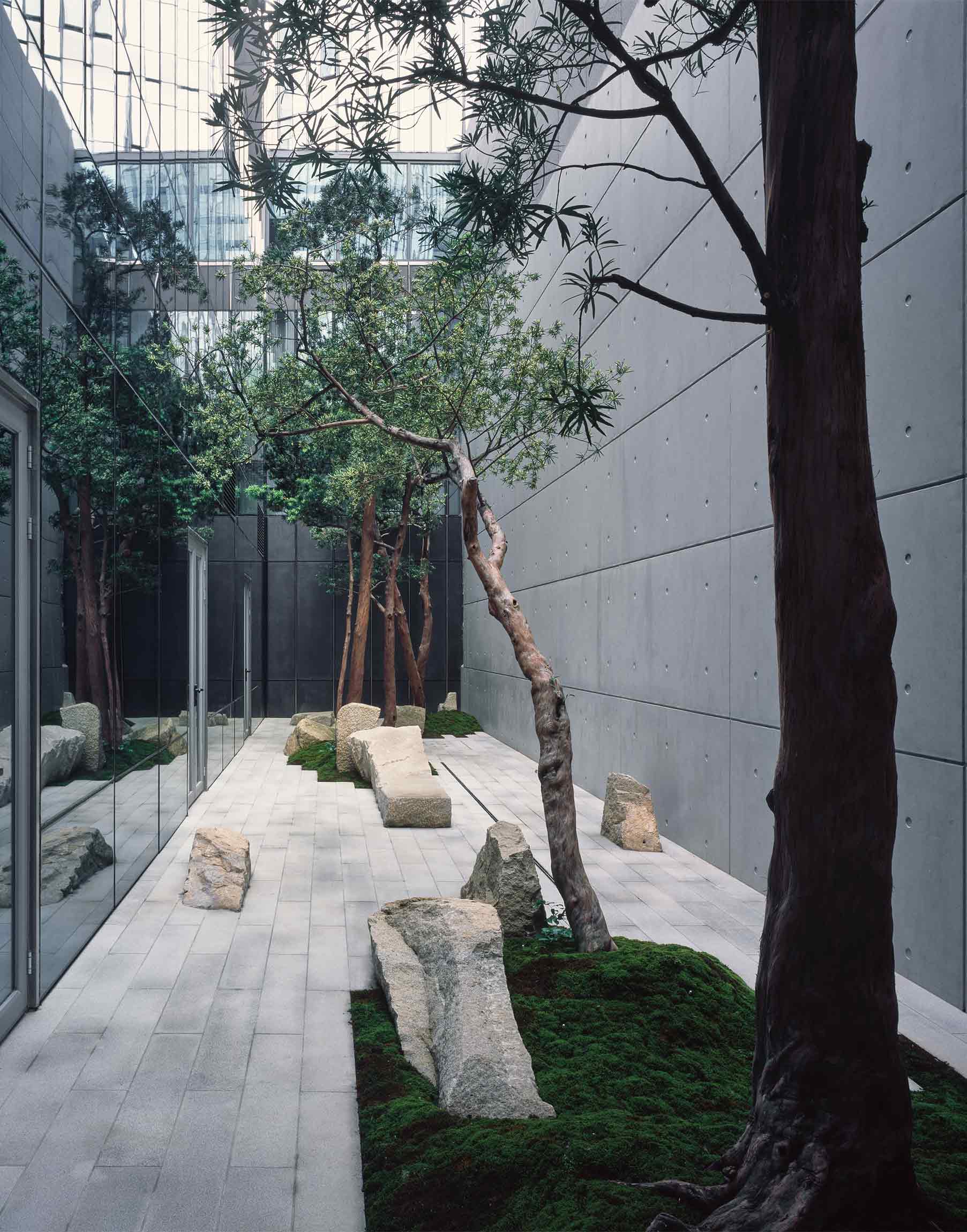
山林疊泉 Forest Hill Springs
B1層庭院主題:深邃幽靜的觀賞空間。
B1F為會(huì)所的健身室�。潺潺流水聲和自然風(fēng)的景象讓人覺(jué)得仿佛來(lái)到了森林里的靜謐之地,在人們運(yùn)動(dòng)時(shí)為其帶來(lái)輕松舒暢的空間體驗(yàn)�����。
B1F is the fitness room of the club. The sound of flowing water and natural views make people feel like that they are confronting with a quiet corner of the jungle and bring people a relaxable sight while they doing exercise.
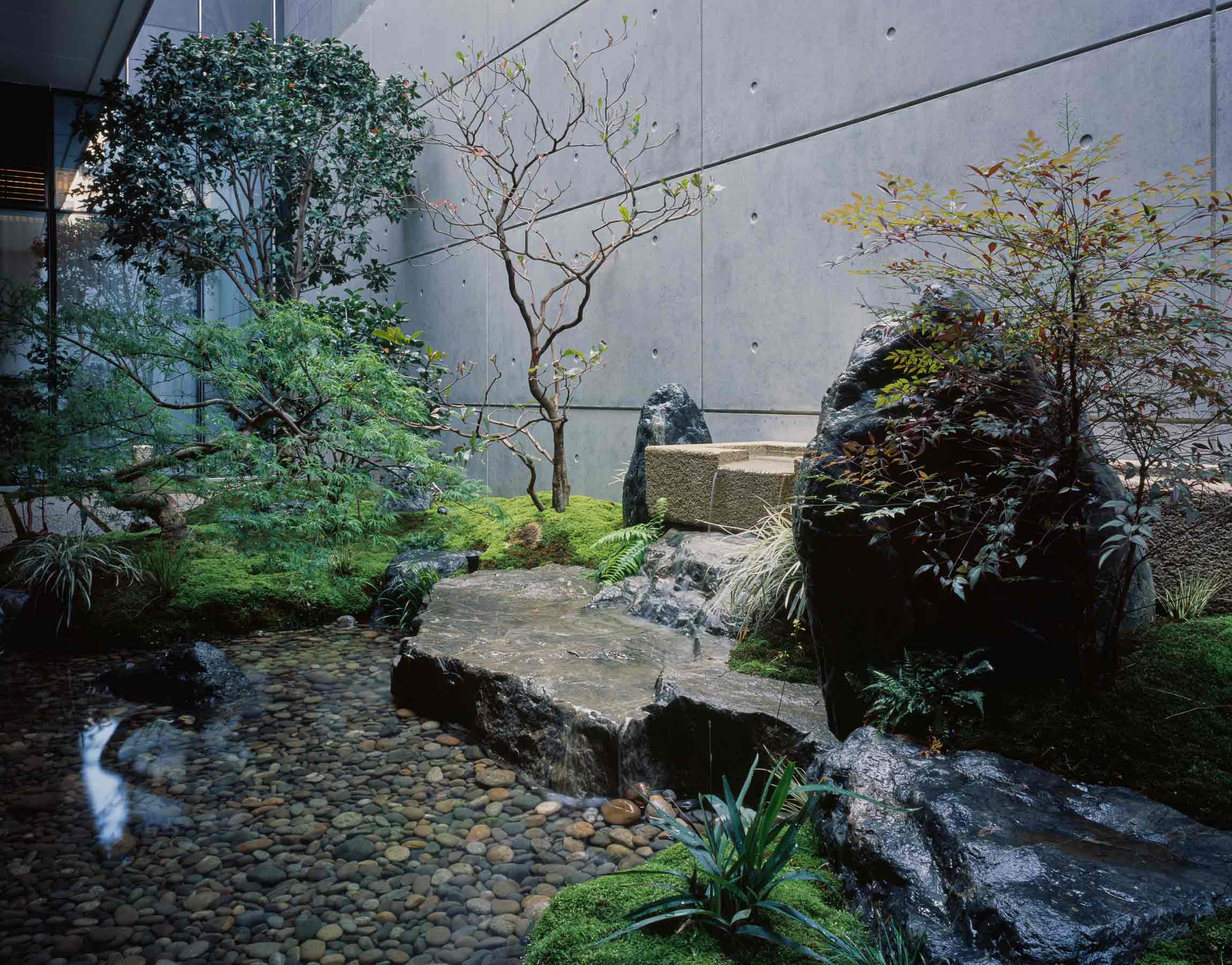
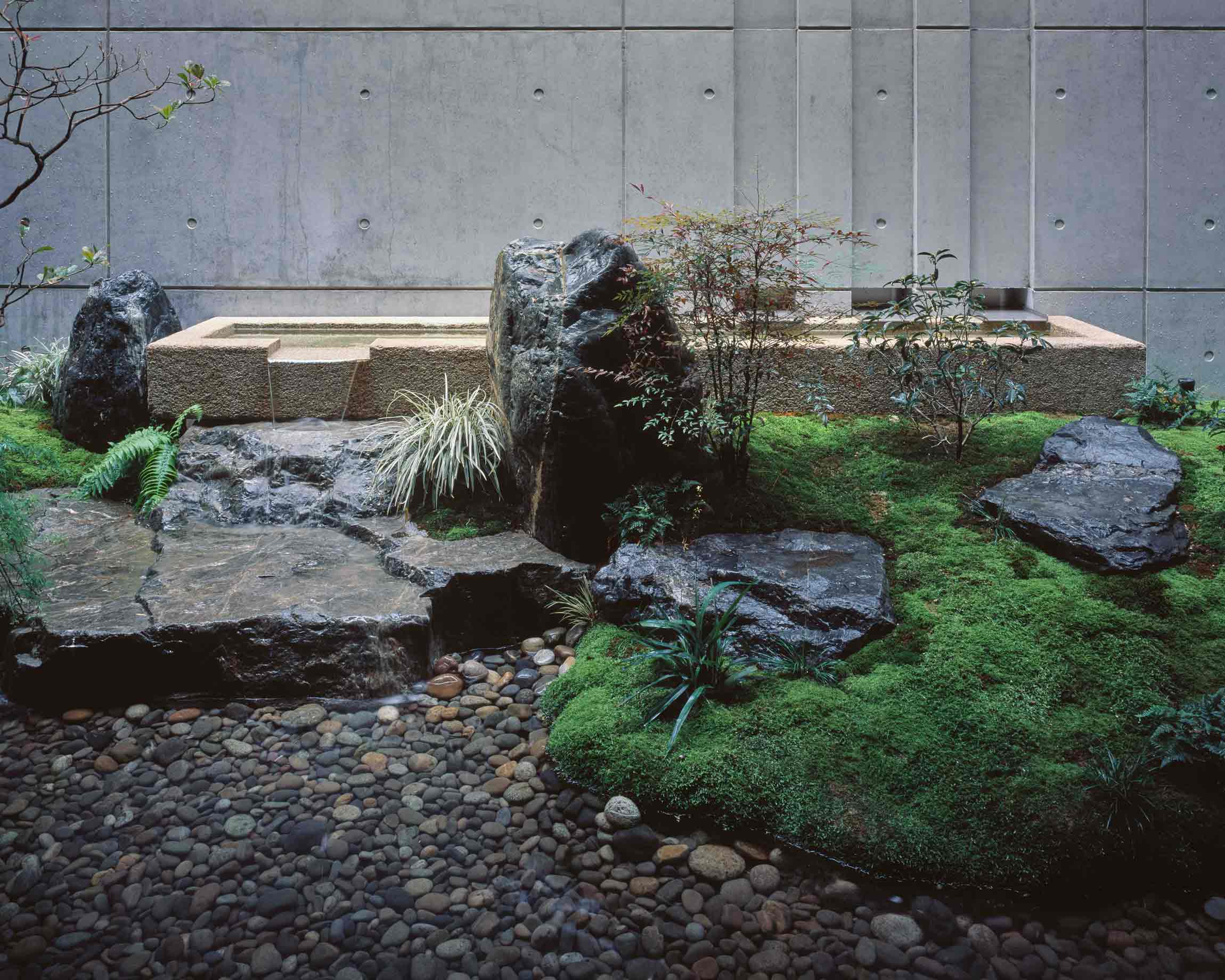
健身室面向的是庭院的主景��。建筑原墻體留下的落水口被設(shè)計(jì)成為庭院的水源源頭����,石質(zhì)水槽將流水緩緩引入到庭院主景的視覺(jué)中心����。流水穿過(guò)瀑布石組間隙�,激蕩在自然落水石上形成潺潺流水聲,落入石板上分成兩股水流慢慢溢入水池之中���。瀑布兩旁是造型各異的植物���,石組和植物交相輝映,不僅給人以豐富的視覺(jué)享受�����,同時(shí)也代表著力量與柔情的結(jié)合��。
The fitness room faces the front view of the garden. The rainspout from the original wall of the building remolded to be the water outlet for the garden. The stone tank introduces water slowly into the center of the space. The water flows through the gap between the stone groups of the waterfall, rippling on the stone to create a babbling sound���;falling down on the stone into two streams of water then overflow into the pool. Both sides of the waterfall are plants with elegance shapes. Stone groups and plants reflect radiance and beauty to each other, which not only gives people a rich visual enjoyment but also represents the perfect combination of strength and tenderness.
室外部分在鋪裝上使用了大塊的石條��,為空間增添了幾分厚重之感�。同時(shí)����,整齊排列的石條也是視線上的引導(dǎo)者����,指引室內(nèi)觀賞者透過(guò)植物的縫隙�����,將目光落在若影若現(xiàn)的水景之上�����。
Large stone slats are used in the outdoor pavement that provides some sense of massiveness to space. The orderly stone also gives the guide to visitors to find out the falling water behind the tree gaps.
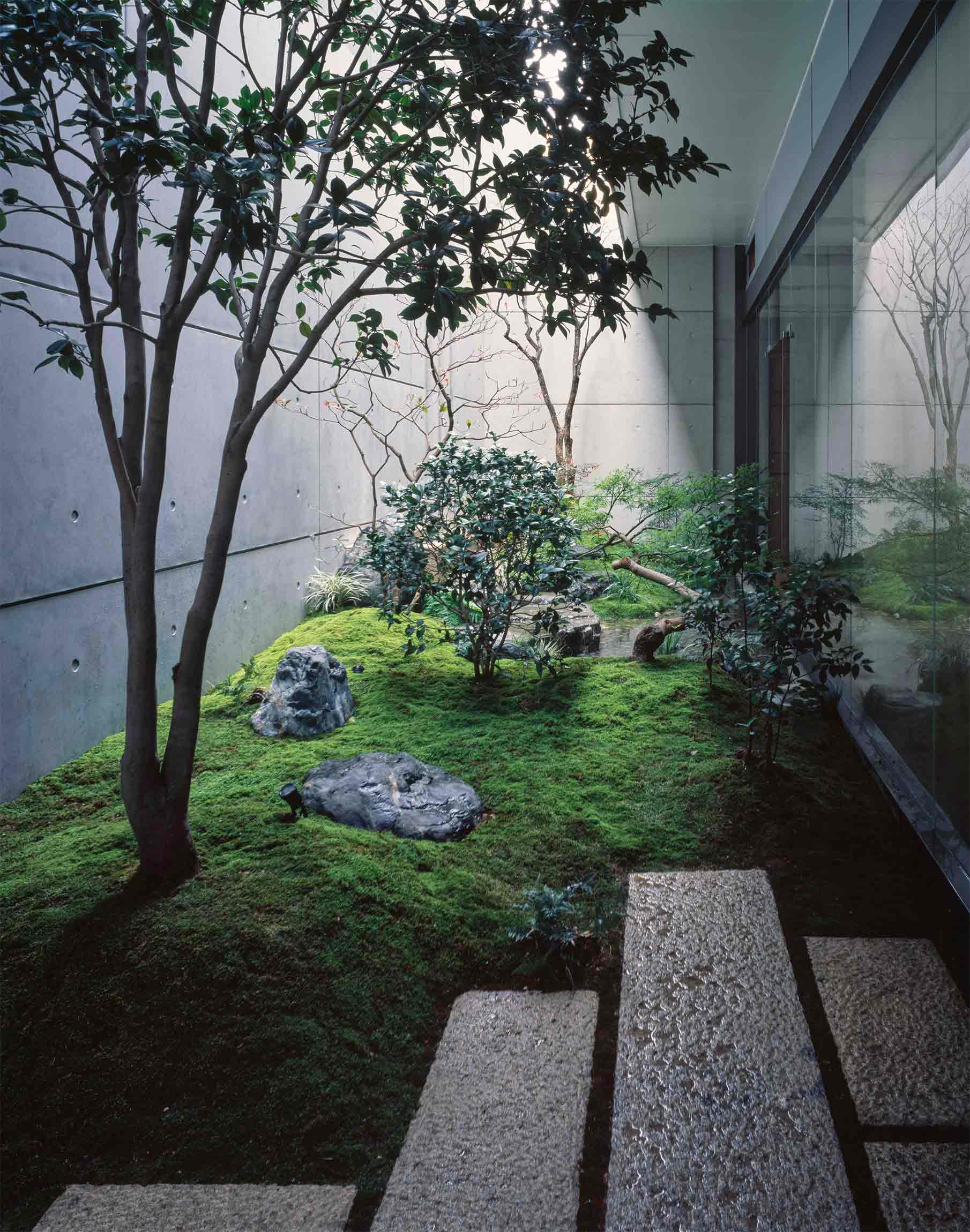
尋幽探勝 Enter the Mountain |1F層庭院主題:清爽明朗的迎接空間�����。
1F是會(huì)所的主入口����,是迎接來(lái)客的主要空間����。已經(jīng)建成的會(huì)所建筑立面簡(jiǎn)潔現(xiàn)代,所以整個(gè)庭院在設(shè)計(jì)風(fēng)格上采用沉穩(wěn)的鋪裝和雕塑化的石組與之呼應(yīng)���。
1F is the main entrance of the club and the main space for welcoming visitors. The building facade is simple and modern, so in terms of the garden design, some sculptural stone groups with succinct pavement composed to echo the surrounding environment.
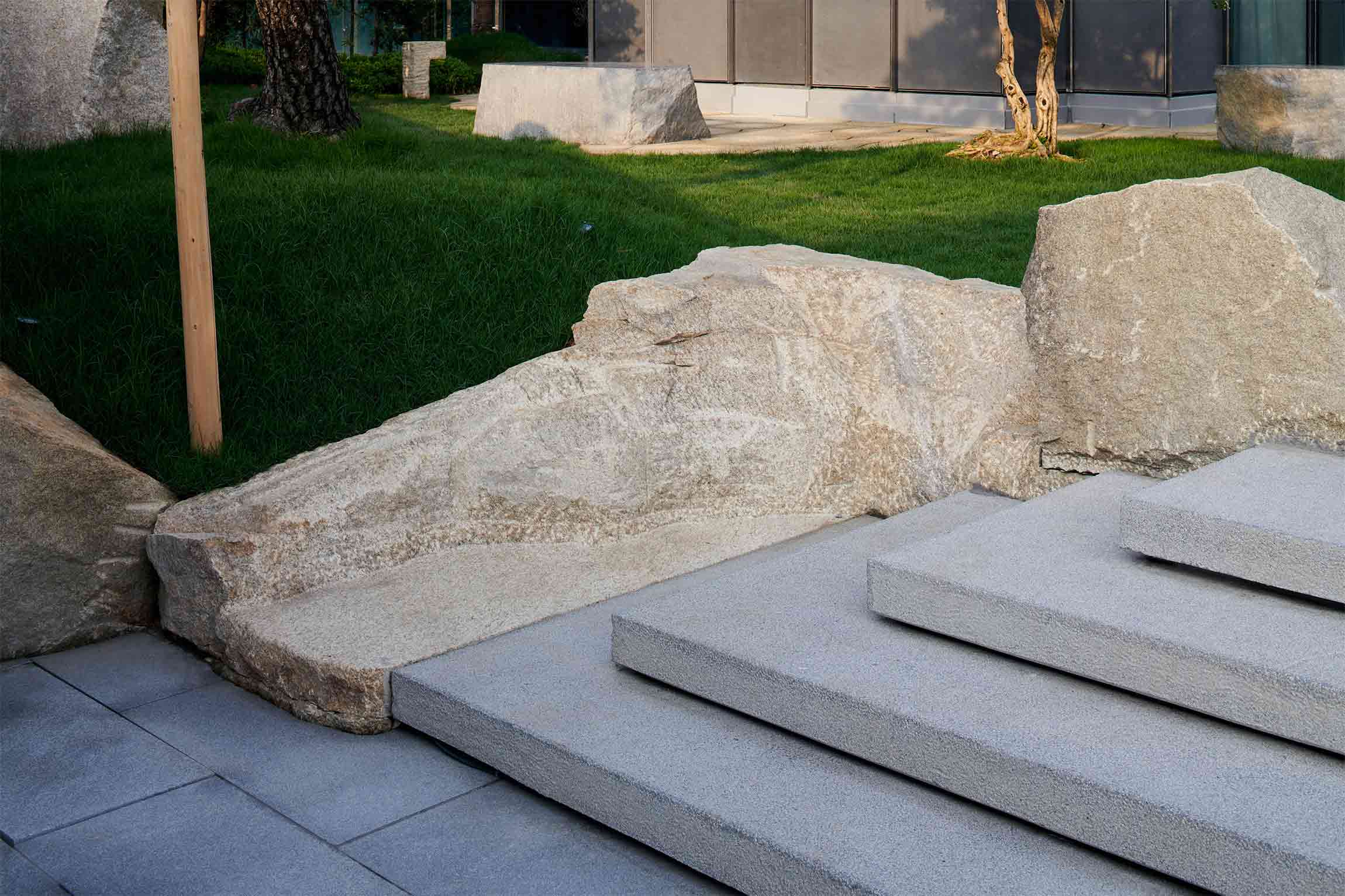
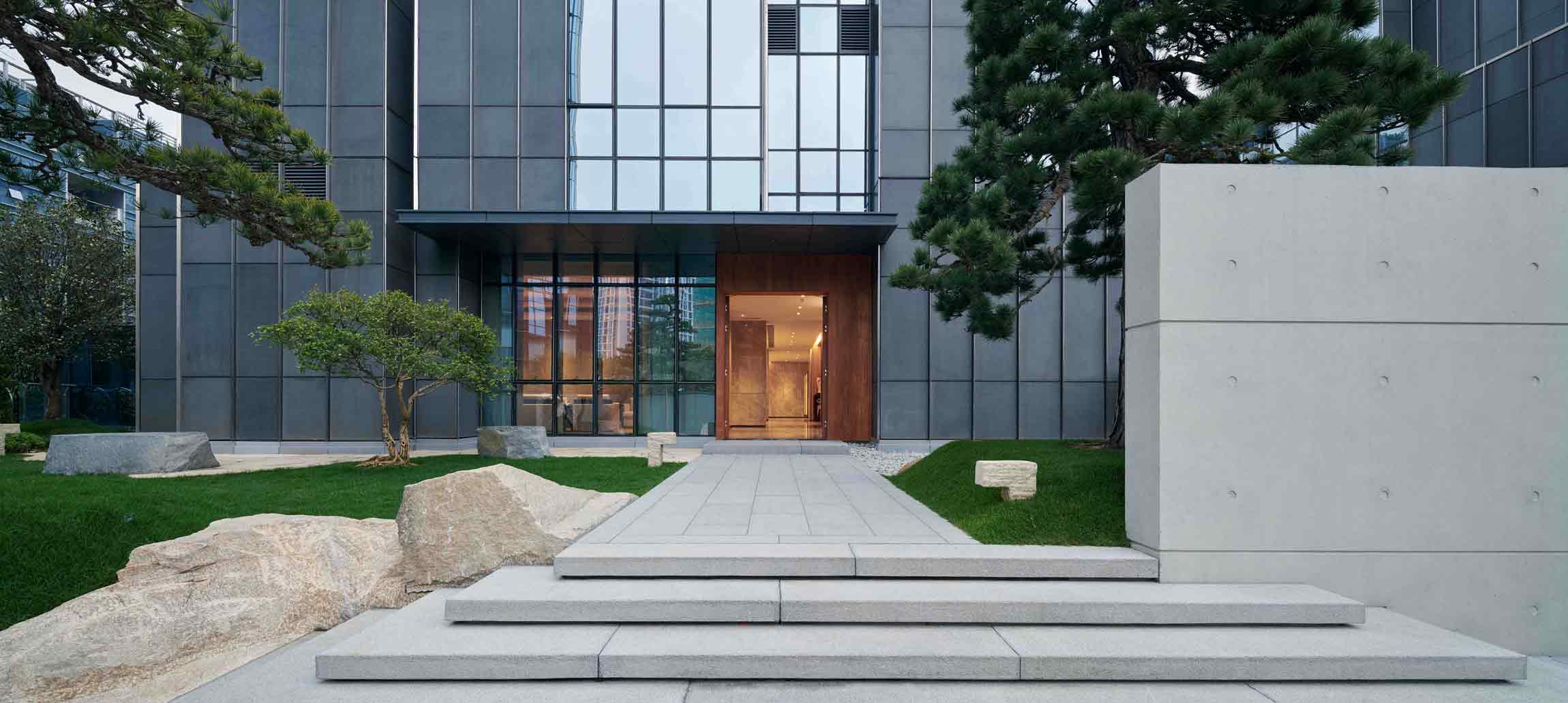
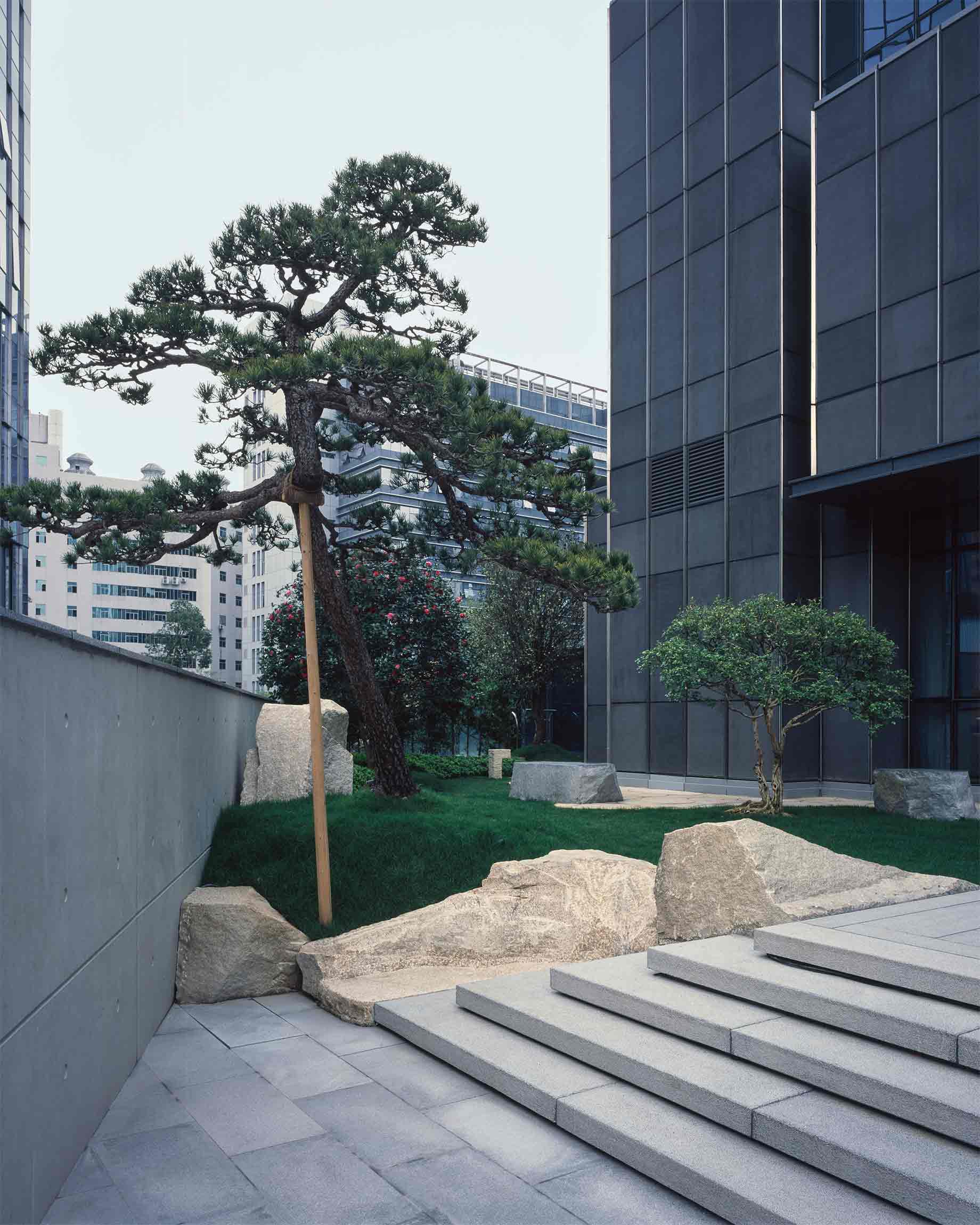
利用現(xiàn)場(chǎng)存在的地形高差���,在大門(mén)與入口平臺(tái)之間設(shè)計(jì)了石質(zhì)臺(tái)階�。臺(tái)階邊通過(guò)雕塑化處理的景石擋土�,堆坡消化現(xiàn)場(chǎng)存在的高差問(wèn)題。黑松與景石的搭配營(yíng)造出一種迎客的空間氛圍���。來(lái)訪者進(jìn)入到入戶庭院之中��,穿過(guò)平整�,簡(jiǎn)潔的前院通道��,步入會(huì)所�。
Stone steps were designed between the entrance platform and the gate by using the terrain height. The existing height difference problem was solved by mounding slope and overlay some sculptural stone upon the ground to retain soil. Black pines and stone stand up together to create a welcoming atmosphere in the space. Through a flat organized front passage, visitors get enter into the club.
入口右側(cè)是現(xiàn)代簡(jiǎn)約的景觀島嶼,左側(cè)是可以進(jìn)入休憩停留的亂拼平臺(tái)�。不同材質(zhì)的結(jié)合豐富了空間元素,使得入口空間生動(dòng)而有活力����。同時(shí),平整的花崗巖景石也為觀賞者提供了休憩點(diǎn)���。
On the right side of the entrance is a modern and simple scenery spot, and on the left side, there is a stone platform designed with messy texture for people to standing. The combination of different materials enriches the garden elements, making the entrance space lively and dynamic. At the same time, the flat granite sculpture stone can be used as a chair, providing some rest spots for visitors.
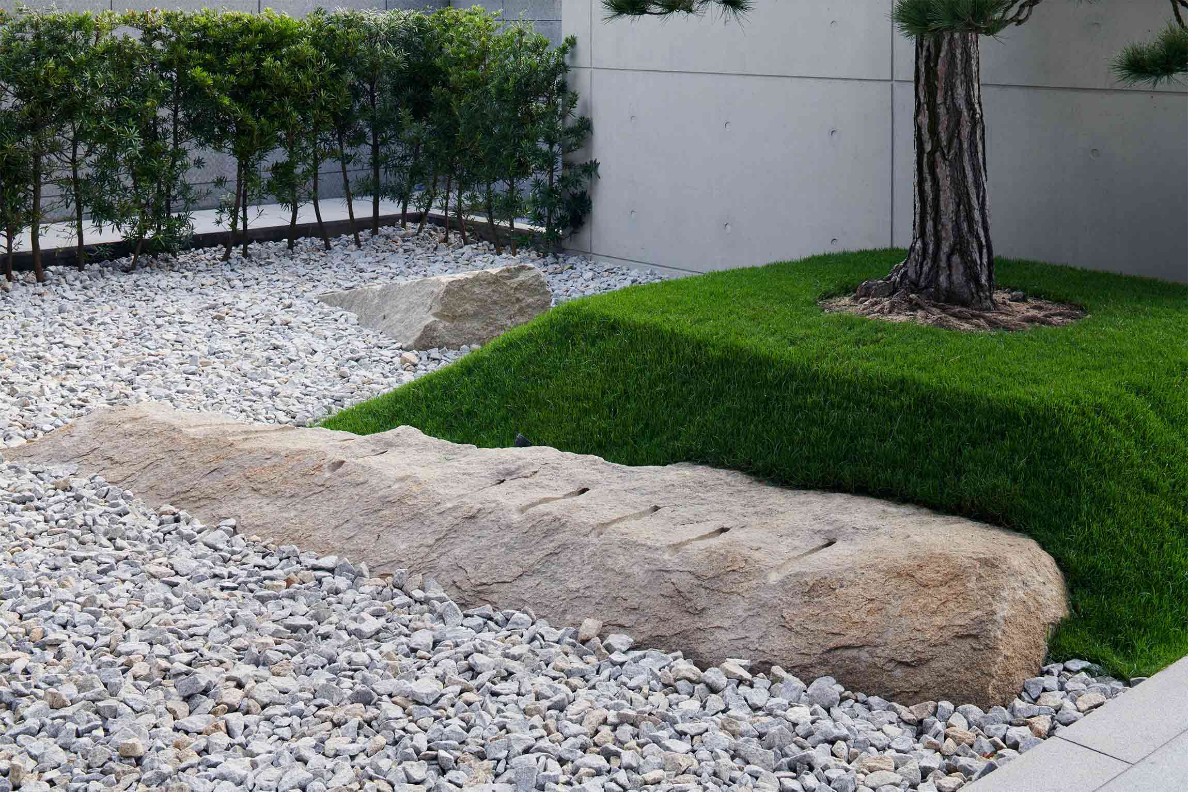
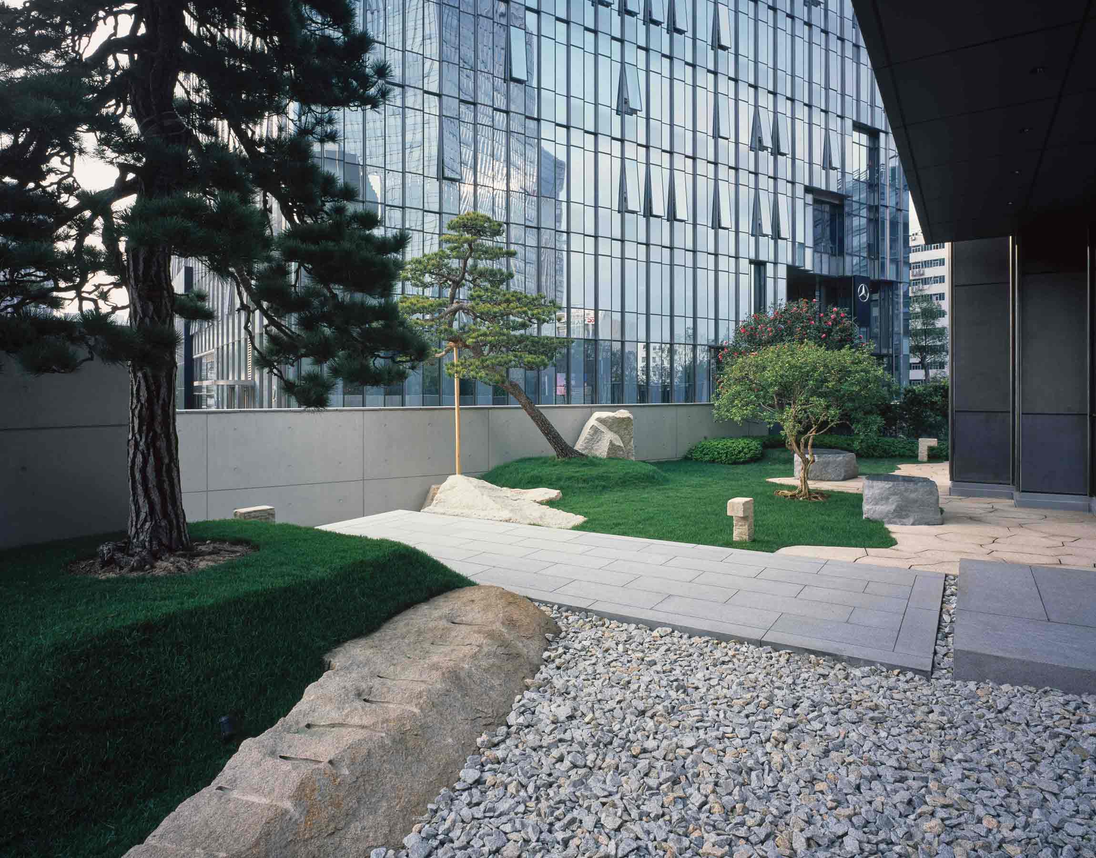
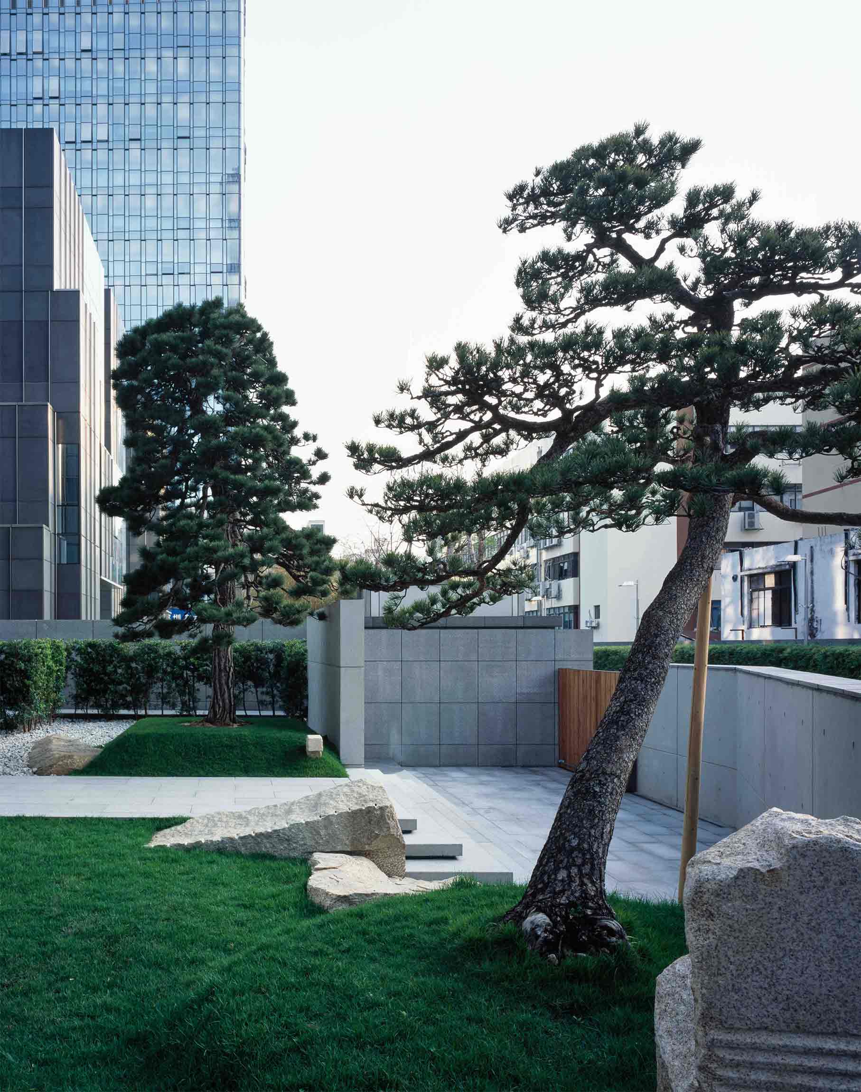
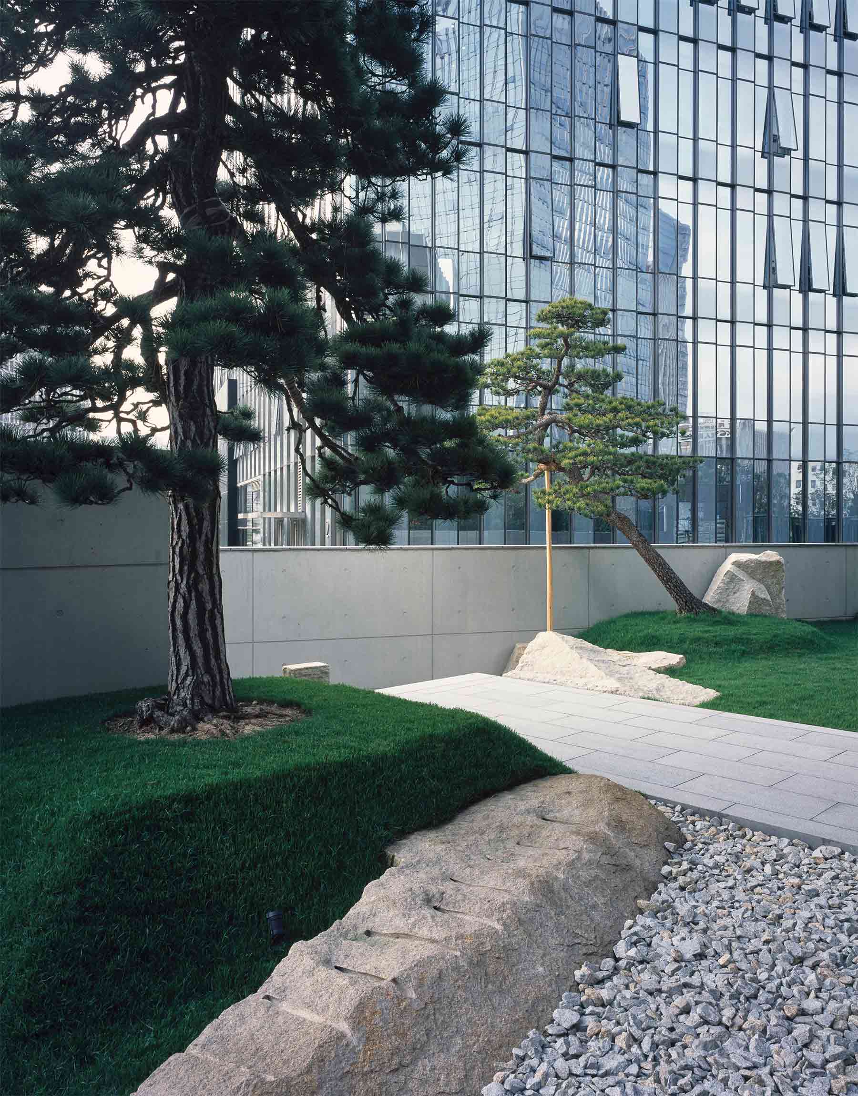
林中小憩 Rest under the Woods
2F層庭院主題:疏野閑適的休憩空間����。
二層庭院對(duì)應(yīng)的室內(nèi)空間是一家日式餐廳。 結(jié)合空間主題����,庭院整體呈對(duì)角線布置,制造景觀深度���,仿佛是要將山中行人引入?yún)擦朱o謐處�,舀一勺清泉�����,品一壺茶�,稍作歇息。
The interior space of 2F runs a Japanese restaurant. Based on the characteristics of the entire space, the garden is arranged diagonally to creating the depth of field that gives the guests a feeling of crossing the alley and arriving at a mysterious relaxable corner inside the forest.
庭院入口處是用黃銹石材組成的亂拼平臺(tái)��,平臺(tái)的盡頭是一條由自然河石組成的汀步����。隨著汀步小路向里望去����,視線深處是一組自然石蹲踞,古樸蹲踞造型與周?chē)墓嗄净ハ嘁r映,構(gòu)成一組自然�����、雅致的景觀小品�。
The entrance of the garden is the Ranbari platform made by the yellow rust stone, a small path composed of natural river rocks spread in the middle of the garden. Follow this path into the end, the Tsukubai appears in front of the eyes. There are some Shrubs planting around, combined with the primitive simplicity Tsukubai, a freshness and elegant scene framed in the space.
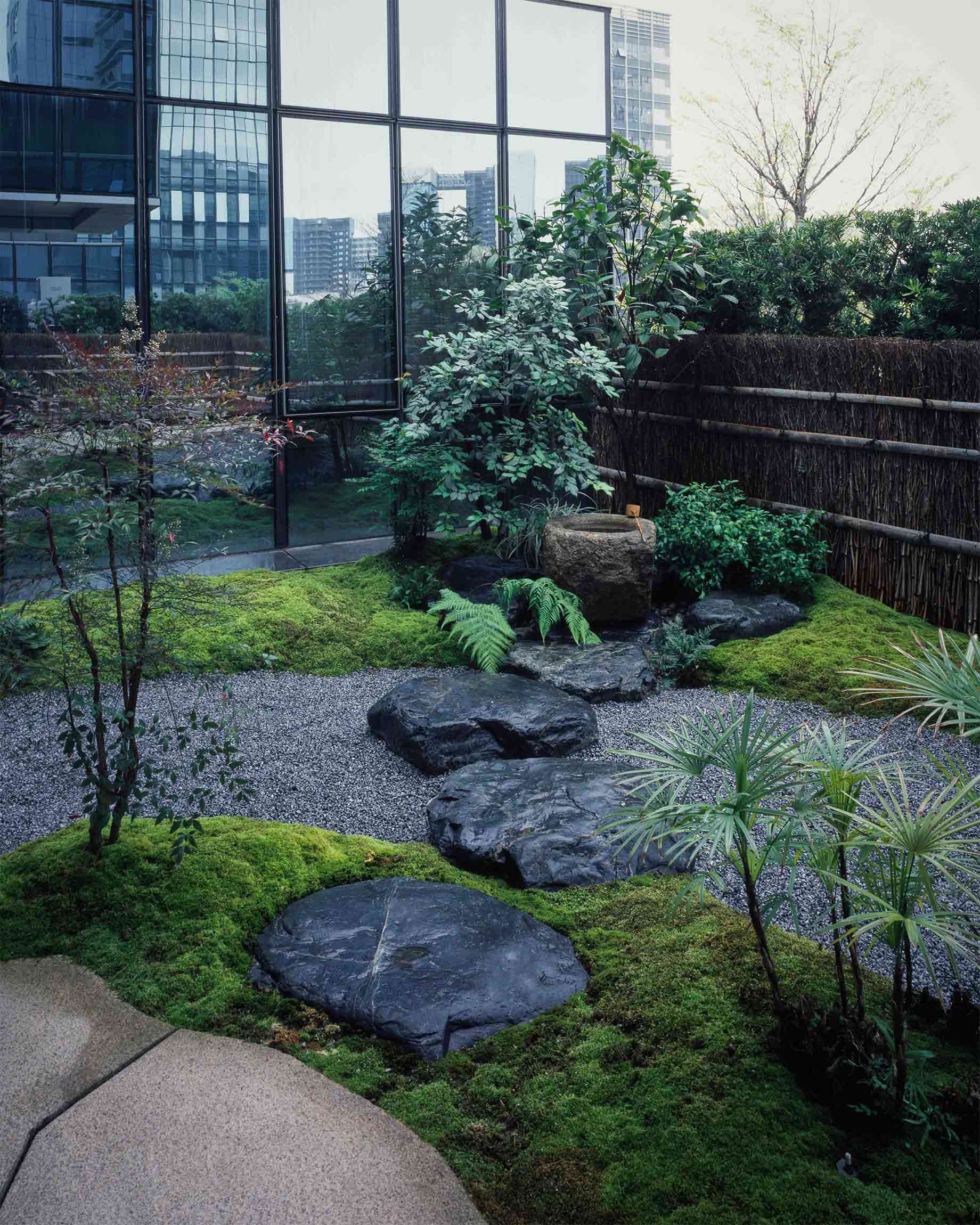
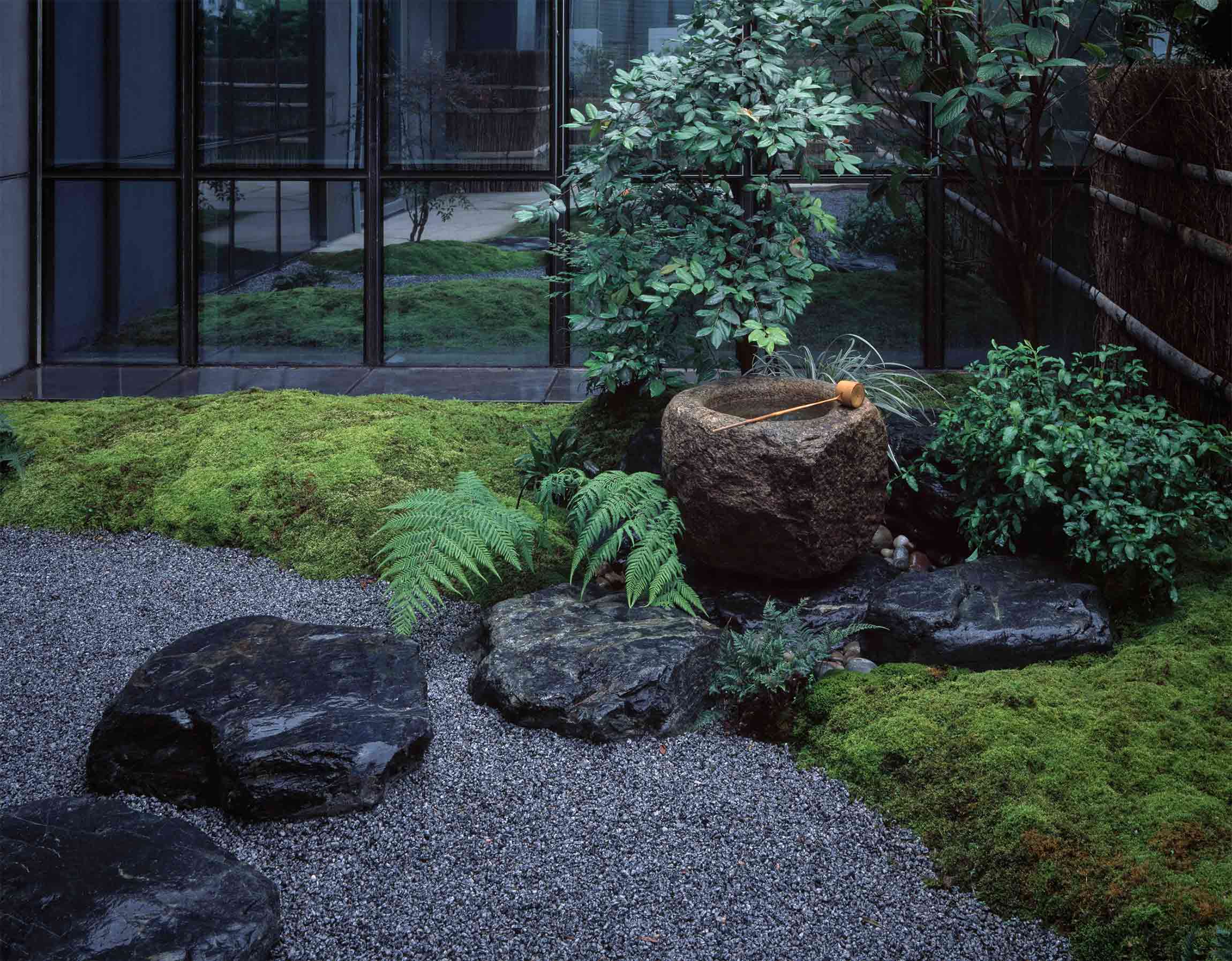
天光云影 Close to the cloud
3F層庭院主題:曠達(dá)精神的眺望空間。
三層庭院對(duì)應(yīng)的室內(nèi)空間是會(huì)所的起居室����。根據(jù)庭院所處的空間特點(diǎn),用低矮的景觀進(jìn)行點(diǎn)綴��,意在與遠(yuǎn)處自然景象相融合��,開(kāi)闊視野�����,為觀賞者帶來(lái)心曠神怡之感���。
The garden on 3F is next to the living room of the club. According to its spatial characteristics, some low shrubs and sculptural stone are used here, intended to integrate with the skyscape behind and bring a bracing sense to the visitors.
庭院入口由芝麻灰石材鋪裝組成����,看似簡(jiǎn)單的鋪裝表面面層實(shí)際上經(jīng)過(guò)不同的工藝處理����,呈現(xiàn)出不一樣的紋路�����。 步入庭院中�����,幾何造型的眺望平臺(tái)仿佛是漂浮在碎石之上��,增添了空間里觀景的儀式感��。順著平臺(tái)的指向�,人們?nèi)滩蛔⒛抗馔蜻h(yuǎn)處�����。 院中的黃銹石條表情各異��,錯(cuò)落有致地?cái)[放使其與天邊三三兩兩懸浮著的的云朵遙相呼應(yīng)�����。
The front pavement of the garden is composed of sesame grey stone. The surface may look simple but every piece of it are treated with unique techniques to create different patterns. Stepping into the garden, the stone platform with trapezoidal is hovering on the gravel, its upward shape moving the vision to the sky. Meanwhile, several interspersed yellow rust stone standing with its expressiveness format made dynamic connection with distant clouds.
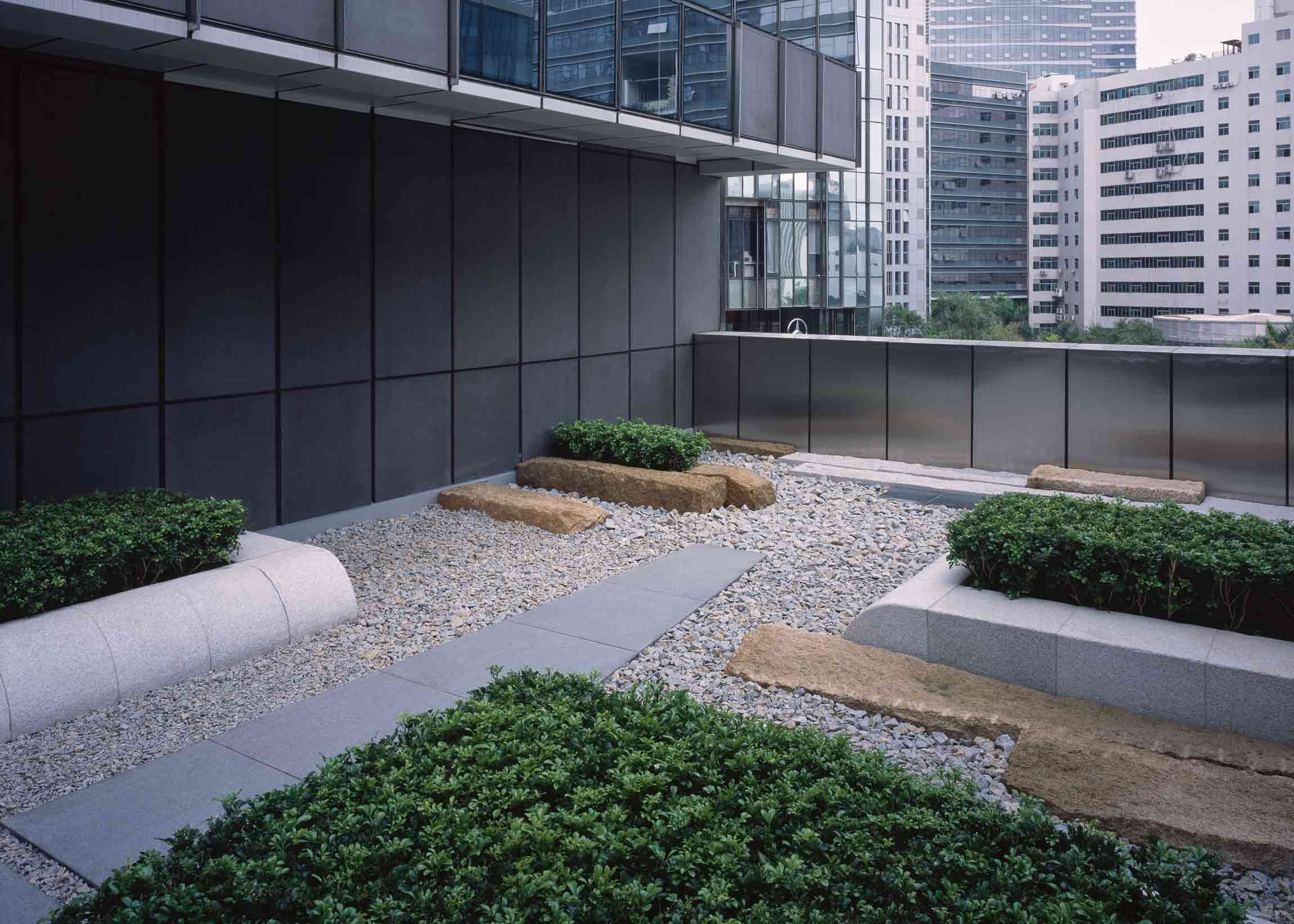
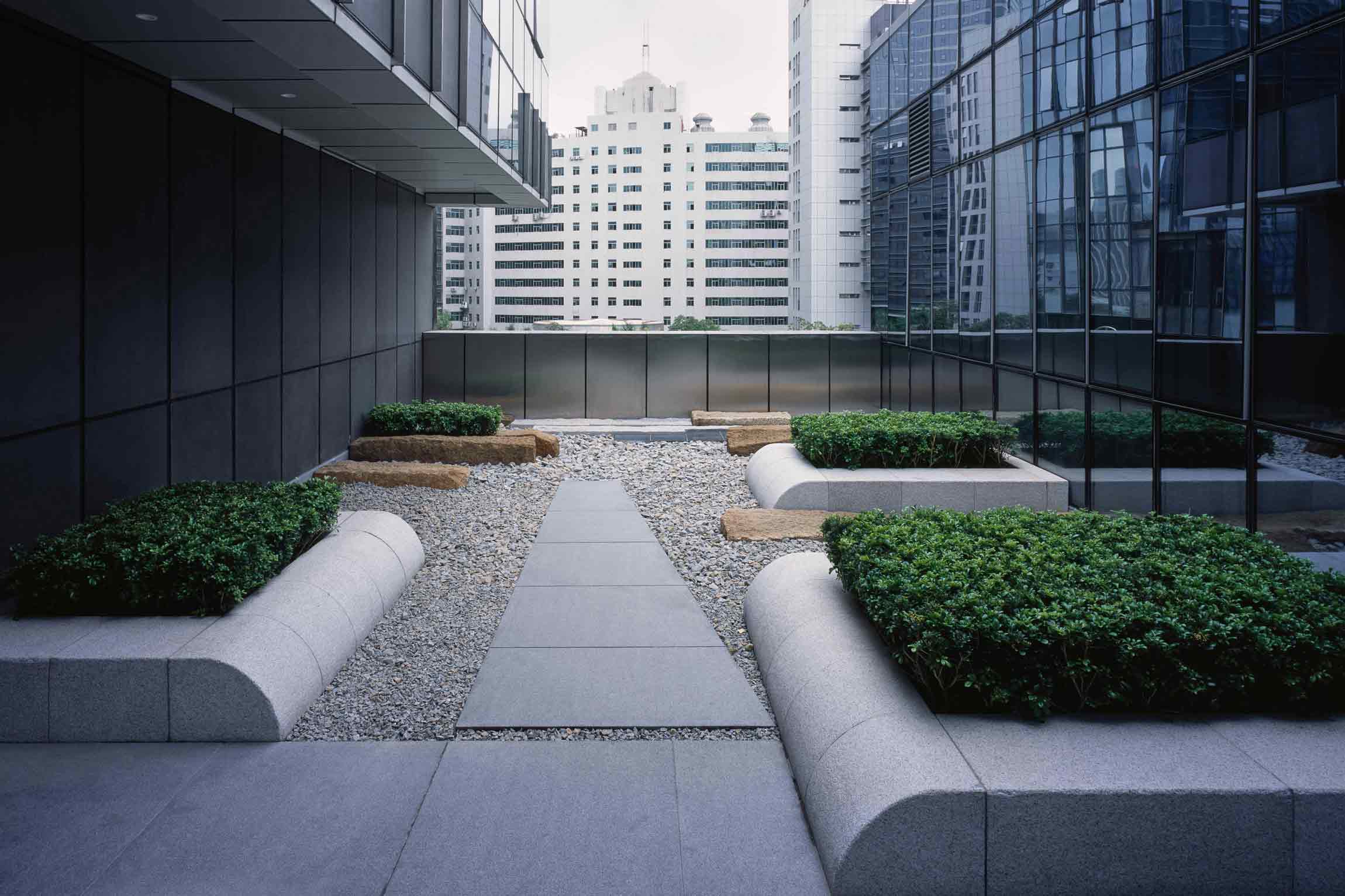
會(huì)當(dāng)凌絕頂 Gazing on the Mountain
4F層庭院主題:超逸洗練的靜思空間����。
四層庭院對(duì)應(yīng)的室內(nèi)空間是會(huì)所的起居室。這里是會(huì)所的頂層�����,在景觀表達(dá)上, 干凈利落的石質(zhì)造型簡(jiǎn)單而又大氣����,為屋頂空間增添幾分象征意味。幾何形狀的運(yùn)用�����,讓開(kāi)闊的屋頂平臺(tái)在視線上有了焦點(diǎn)�,不經(jīng)意地將觀景的“隨意性” 整合出幾分儀式感。
The outdoor garden on the top floor provides a quiet and enjoyable space next to the guest room. In order to generate the tension and spirituality of the space, few unitary stones with sharp line straight lay on the ground. While enjoying the nature on the roof garden, people can find some geometric pattern composed a line spot as the visual focus on the stone pavement, which are not only ensures the display function, but also reshapes the geometry of the space, enhancing the rhythmic experience in the garden, organizing the space elements in a ritual way.
不同石材的鋪裝豐富了平臺(tái)地面的紋理�,由芝麻黑,芝麻灰和芝麻白石材組成的清冷色彩強(qiáng)調(diào)了空間內(nèi)的這份簡(jiǎn)潔與肅穆���。造型平整的石凳為使用者提供了舒適的休憩空間�����,打磨光滑的石凳表面倒映著周?chē)匀宦蓜?dòng)的光景�。不遠(yuǎn)處的黃銹石自然造型的景石是空間里別樣的點(diǎn)綴,為整個(gè)平臺(tái)增添了一絲恰到好處的靈動(dòng)與活力�。
Different stones are used here to enrich the surface of the platform. The cool texture composed of sesame black, sesame grey and sesame white stones emphasize the simplicity and solemnity in the space. The stone bench provides a comfortable rest space for visitors, within its polished surface reflects the natural rhythm around it. A yellow rust stone with natural shape is the special decoration in the space that brings the sense of spirituality to the viewers without noticing.
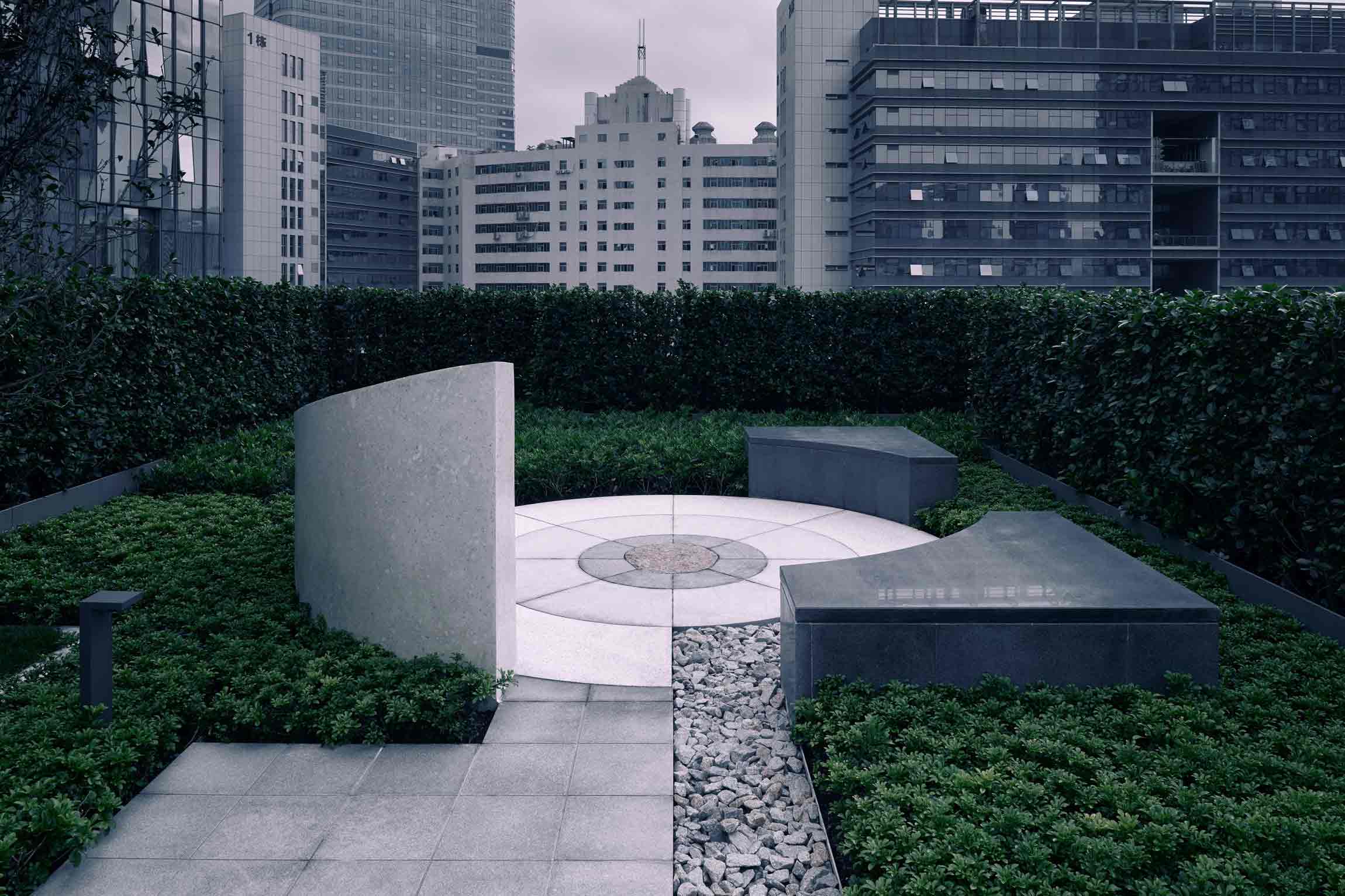
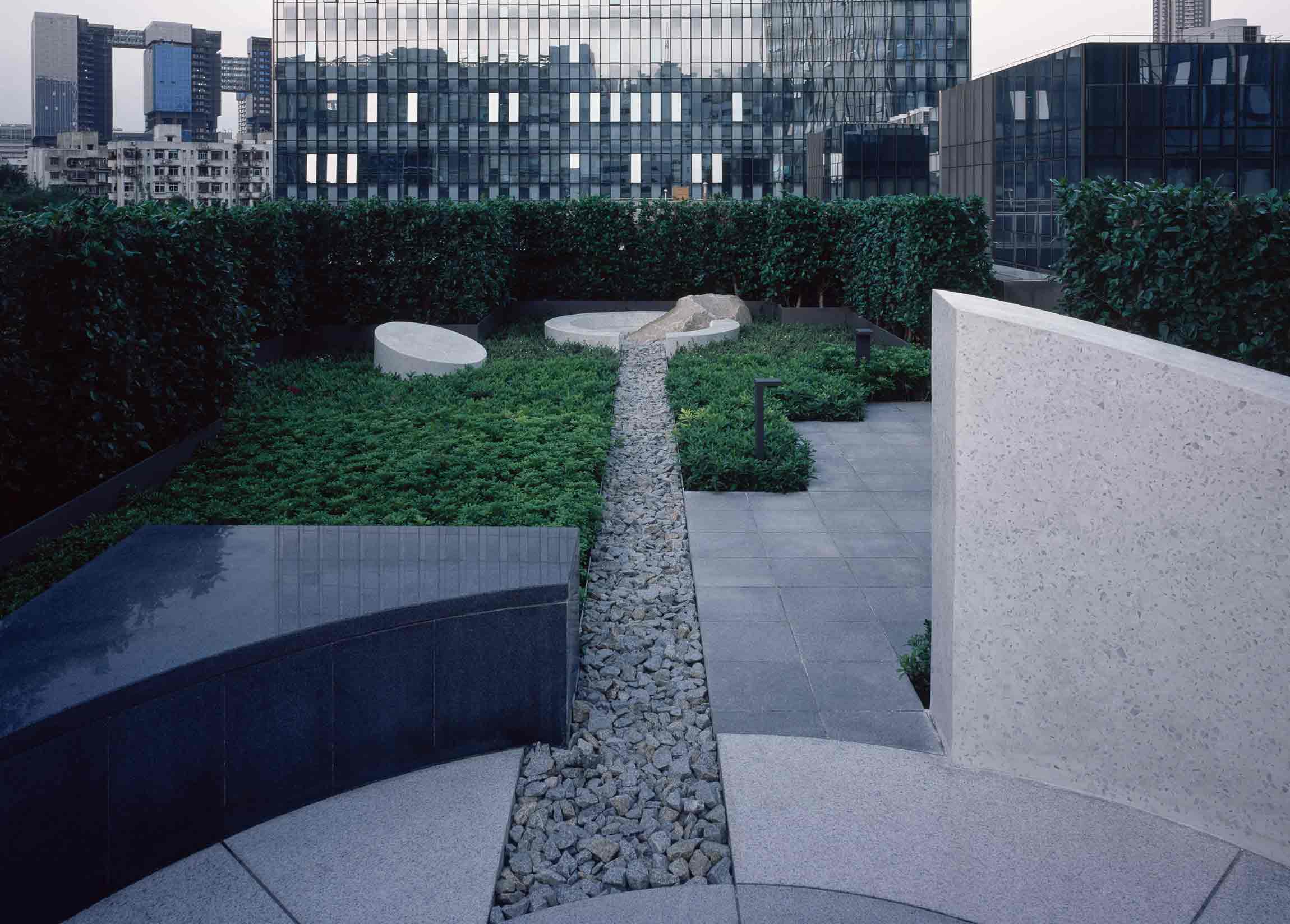
部分手繪效果圖
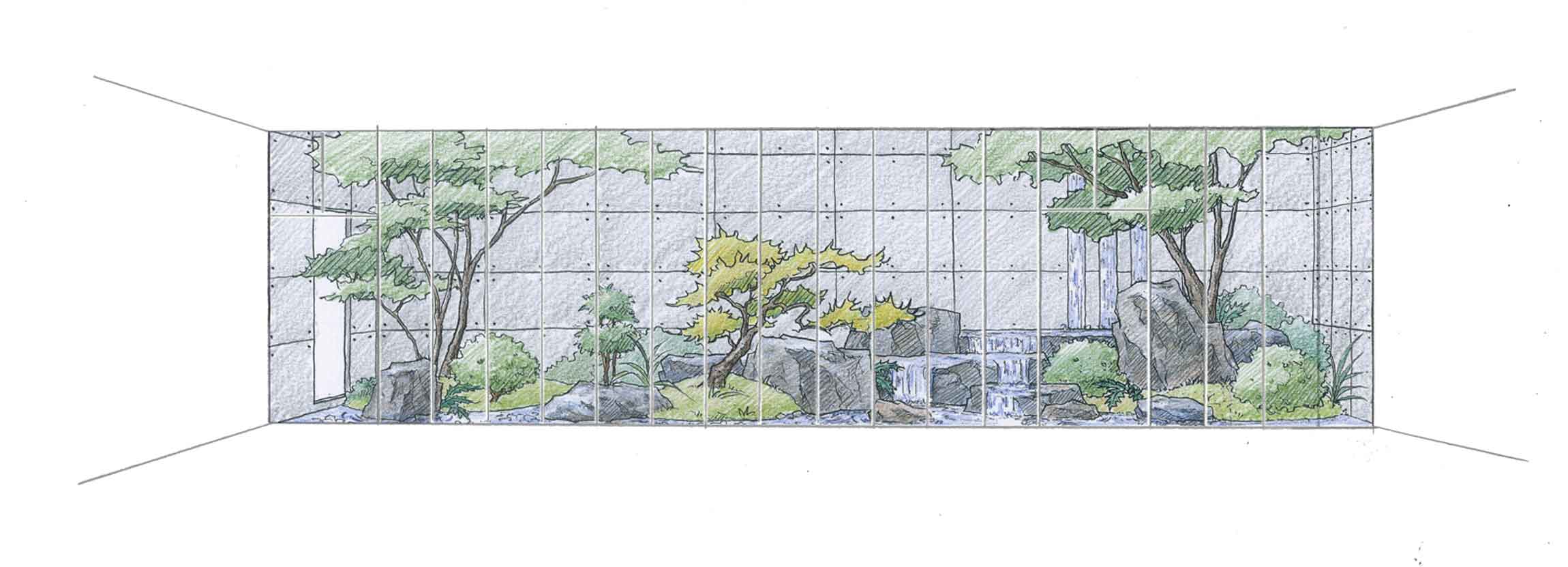
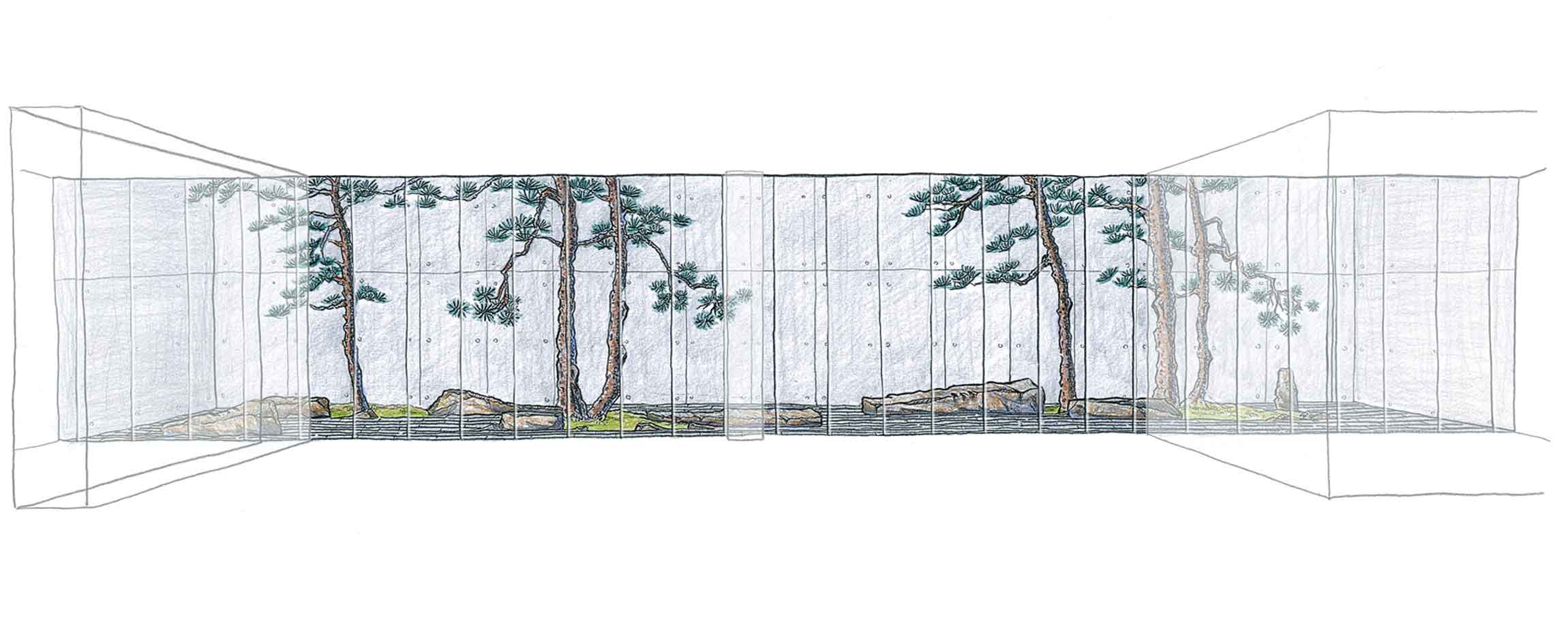
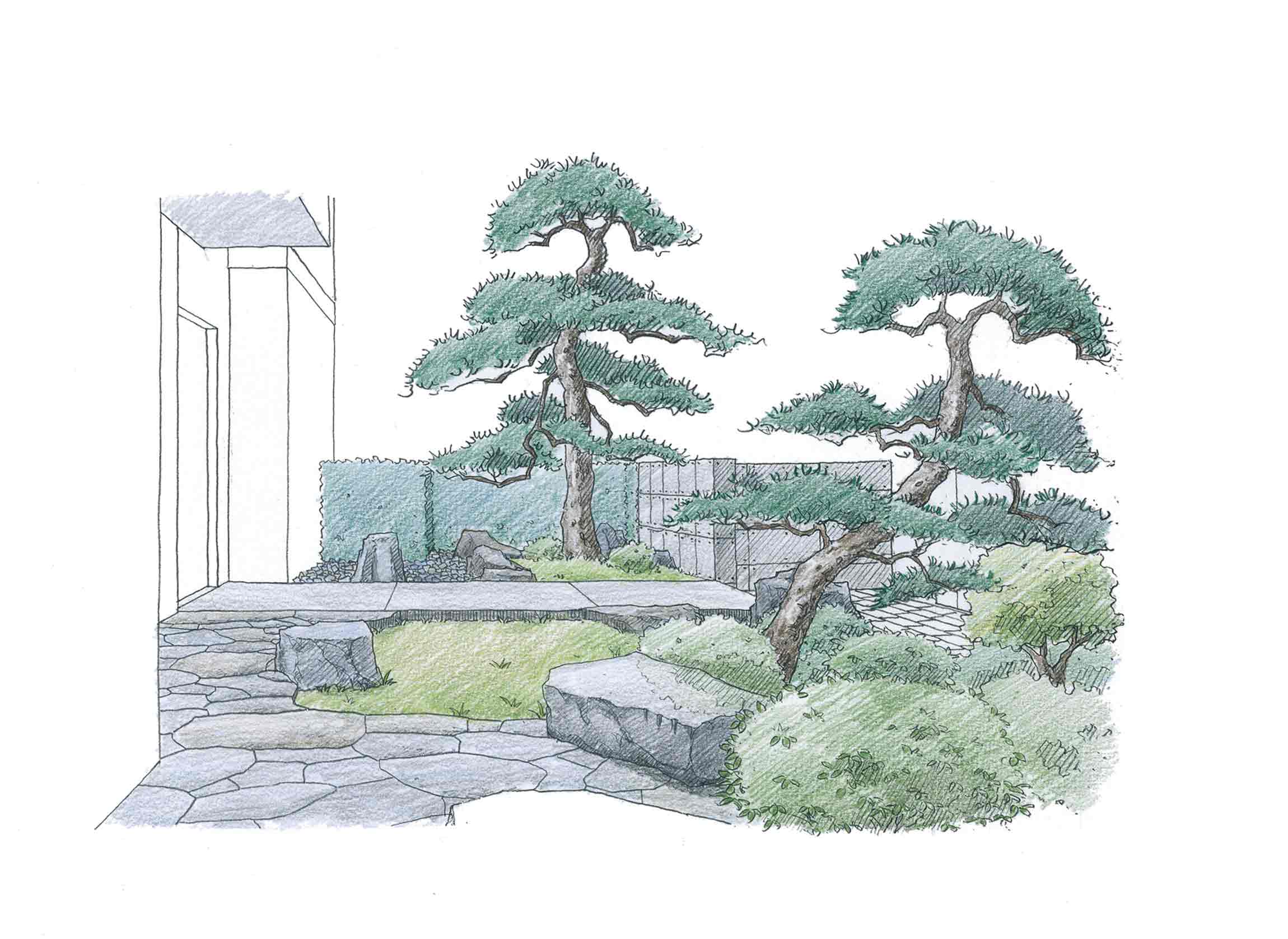
版權(quán)聲明:本文由作者于景觀中國(guó)網(wǎng)發(fā)布,僅代表作者觀點(diǎn)���,不代表景觀中國(guó)網(wǎng)立場(chǎng)����。如轉(zhuǎn)載�����、鏈接�����、轉(zhuǎn)貼或以其它方式使用本稿����,需注明“文章來(lái)源:景觀中國(guó)網(wǎng)”。如有侵權(quán)�����,請(qǐng)與發(fā)布者或我們聯(lián)系���。
投稿郵箱:contact@landscape.cn
項(xiàng)目咨詢:18510568018(微信同號(hào))
 京公海網(wǎng)安備 110108000058號(hào)
京公海網(wǎng)安備 110108000058號(hào)























