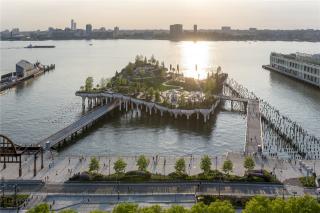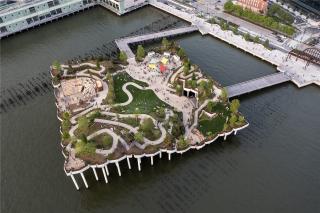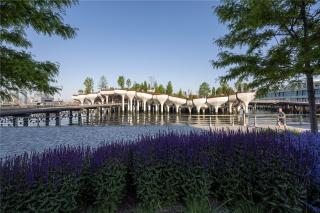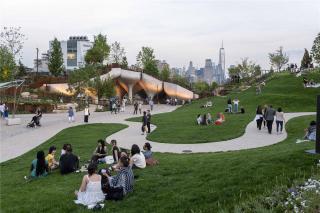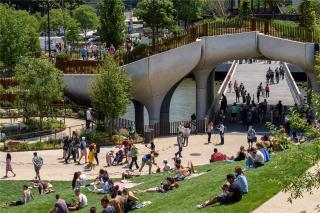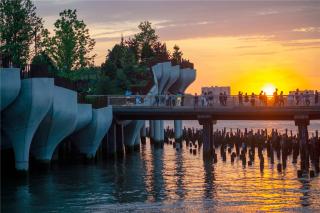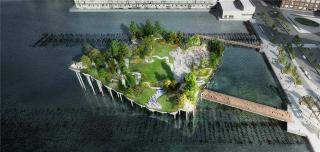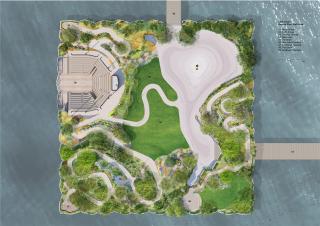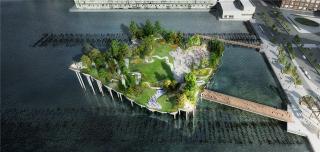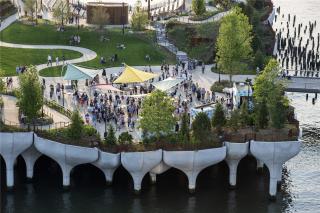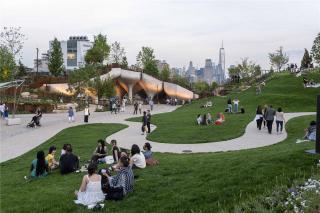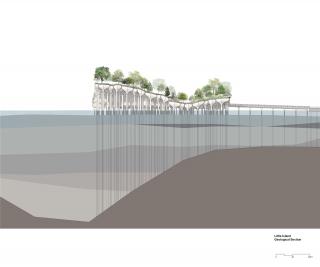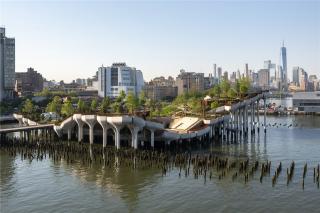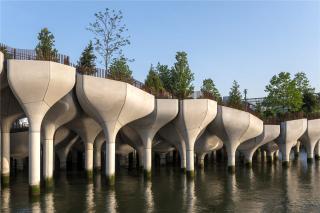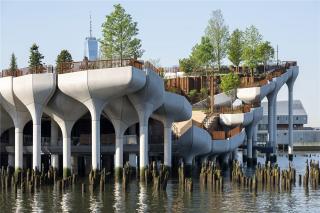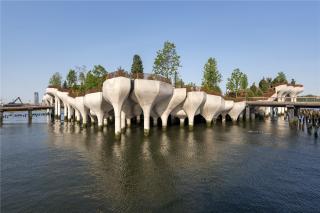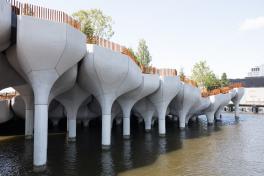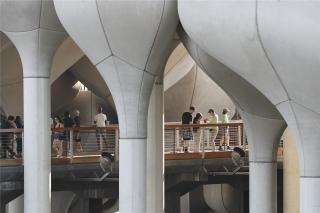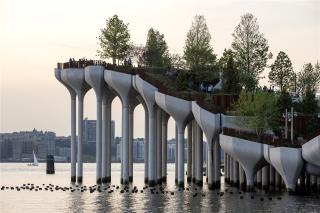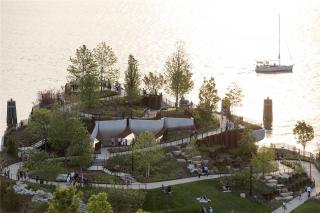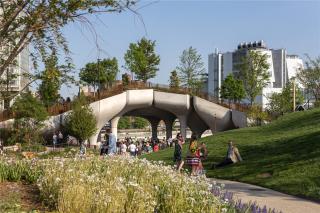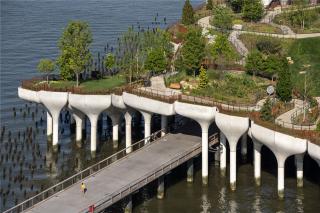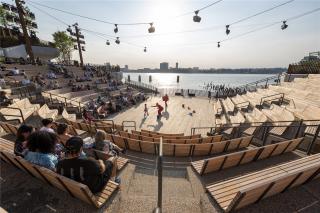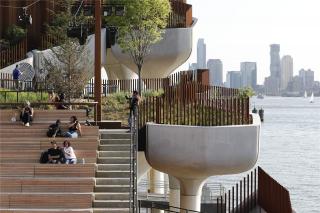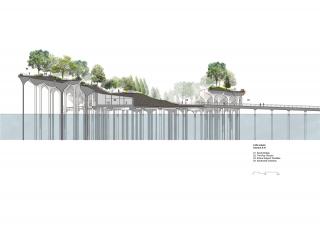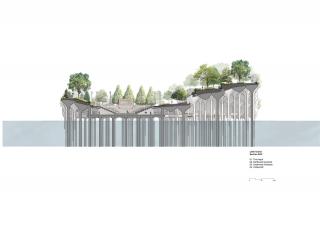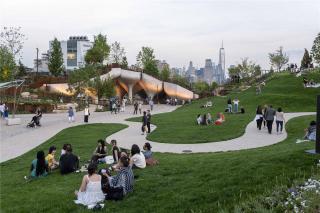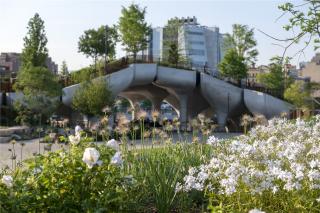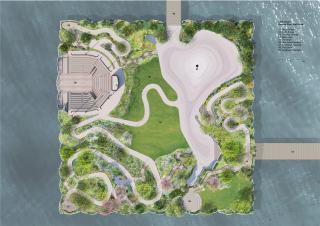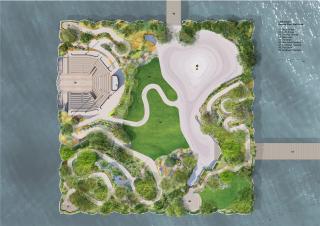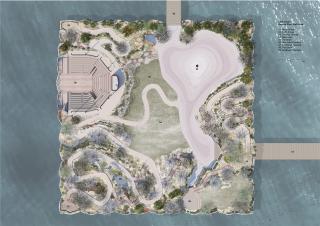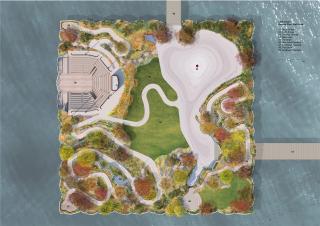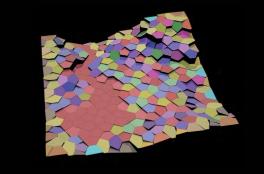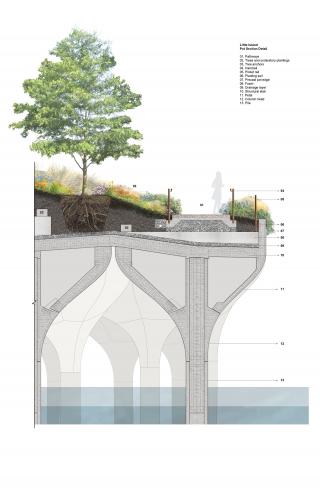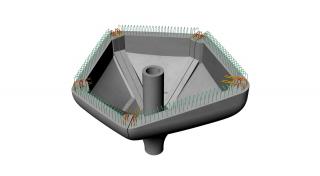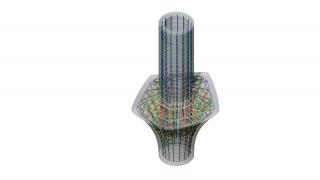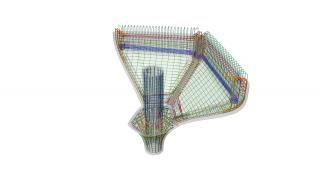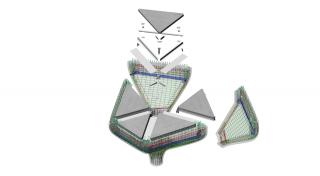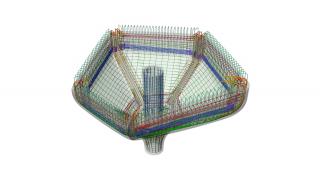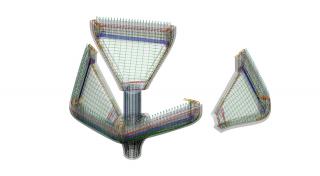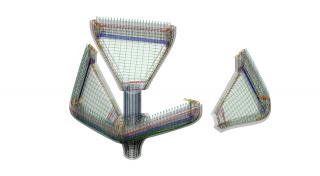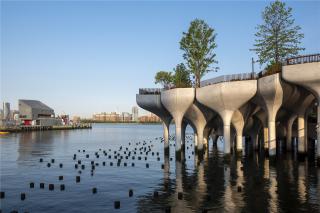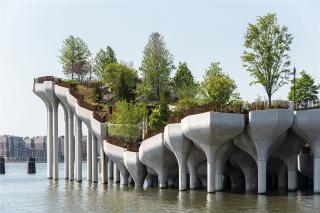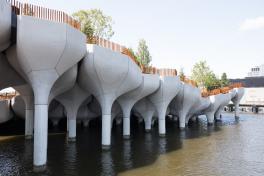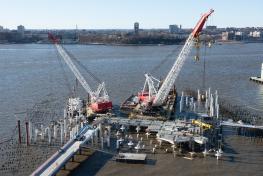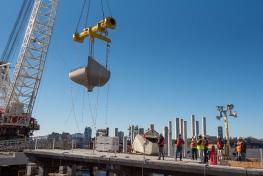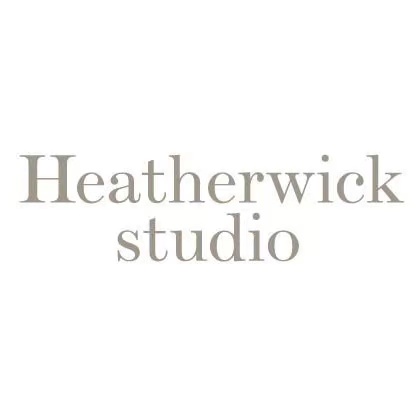Little Island 小島是哈德遜河上新建的公園��,它承載了該河上三個(gè)全新的表演場(chǎng)所�����。小島被設(shè)計(jì)為人與野生生物的世外桃源�����,并通過(guò)雕塑般的種植槽將這方綠洲托舉在水上���。經(jīng)由步道,只需片刻步程便能到達(dá)曼哈頓下西區(qū)��。
Little Island is a new public park that shelters three new performance venues on the Hudson River. Designed as a haven for people and wildlife, it is a green oasis, held above the water by sculptural planters, and located just a short walk across a gangplank from Manhattan’s Lower West Side.
▼從11號(hào)大道鳥(niǎo)瞰哈德遜河上的小島公園
Little Island View from 11th Ave ? Timothy Schenck
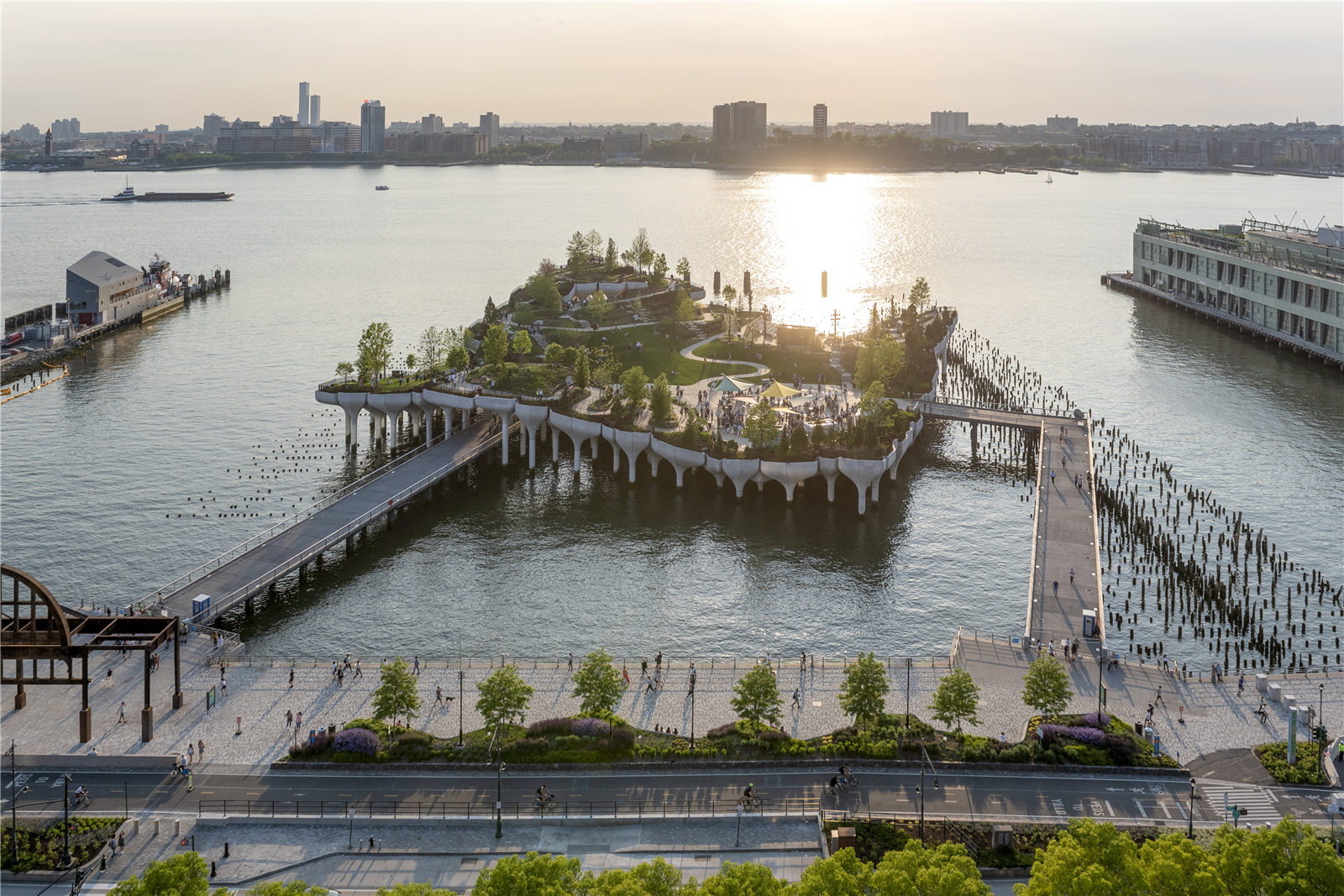
▼鳥(niǎo)瞰
aerial view ? Timothy Schenck
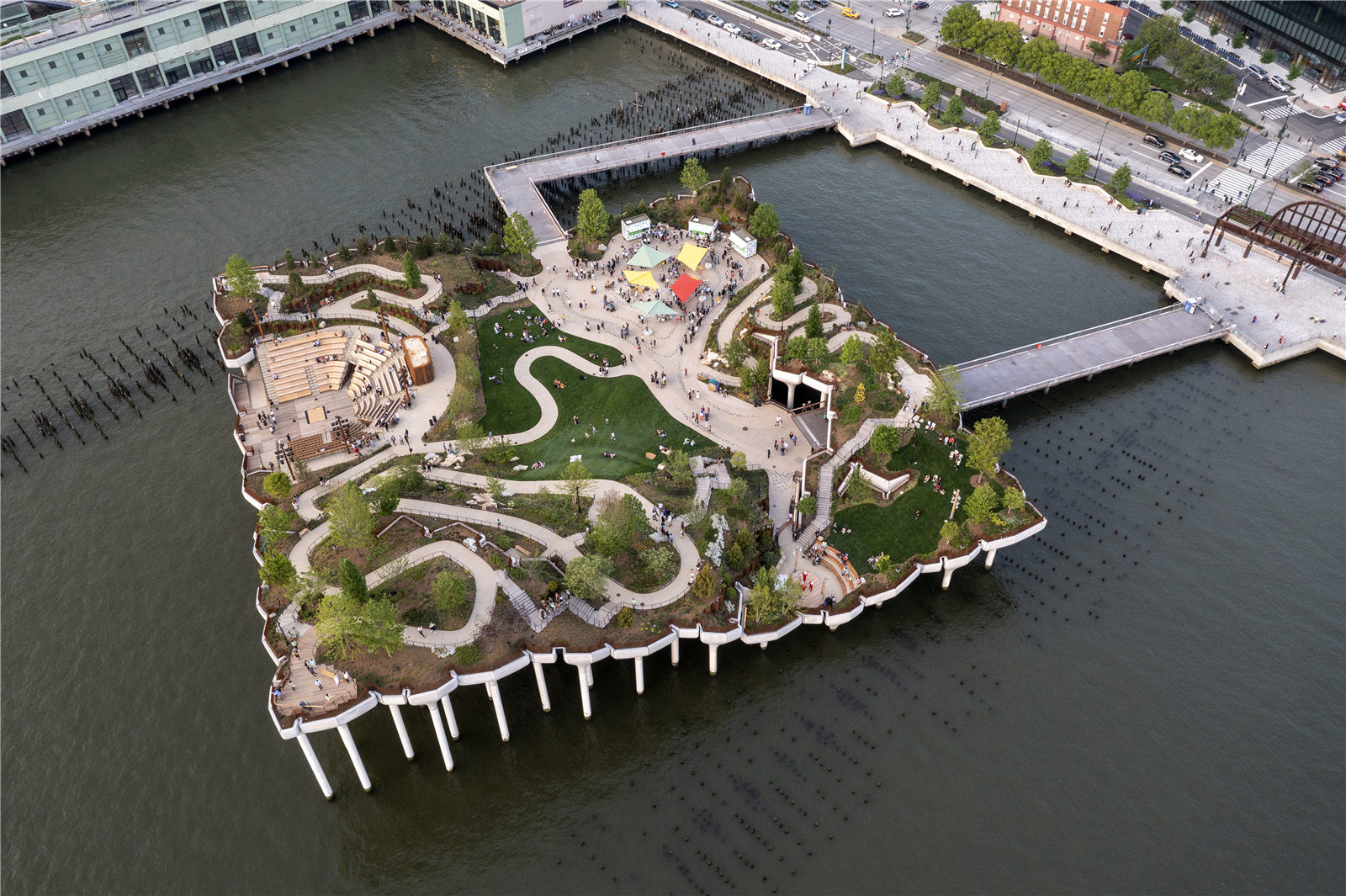
▼支撐懸浮在哈德遜河上小島公園
Little Island held above the water ? Timothy Schenck

▼小島公園入口
Little Island Park entrance ? Angela Weiss
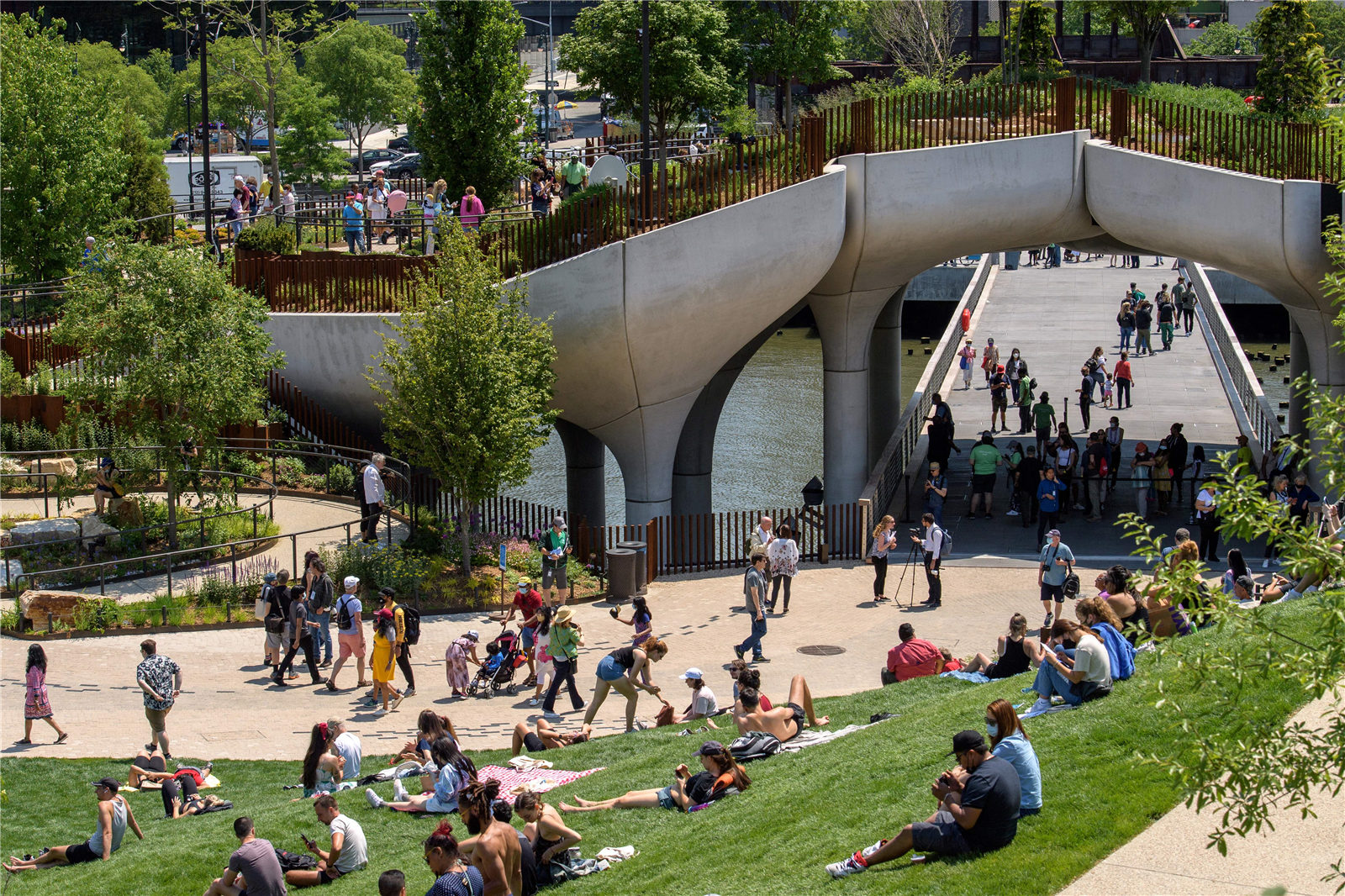
▼小島公園夕陽(yáng)下的步道
Little Island Gangplank at sunset ? Angela Weiss
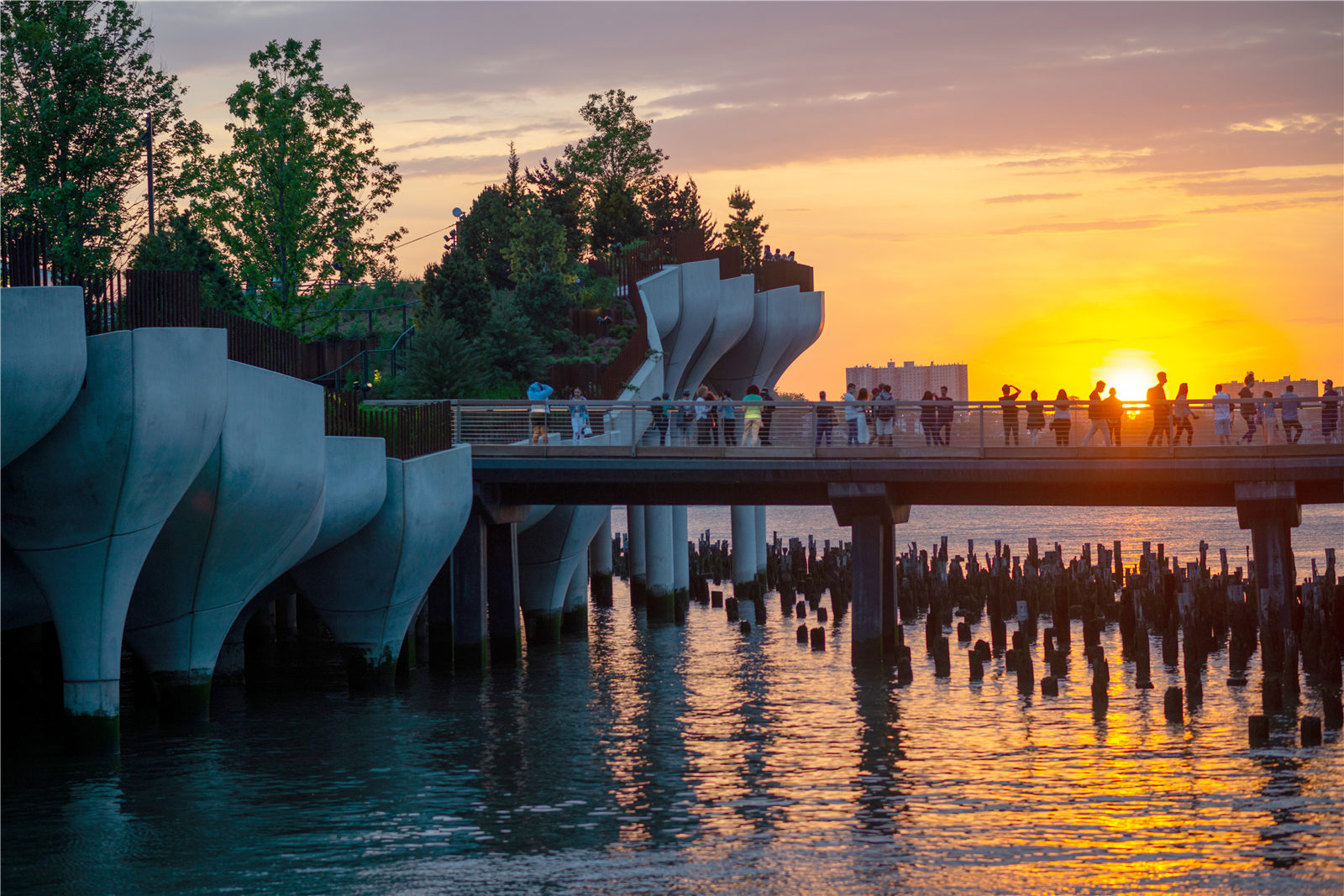
起初���,Heatherwick Studio應(yīng)慈善家Barry Diller與哈德遜河公園信托公司之邀�����,為曼哈頓西南邊的新碼頭設(shè)計(jì)一座公共場(chǎng)館����。不過(guò)設(shè)計(jì)團(tuán)隊(duì)并未囿于一座單純的裝飾性建筑,而是從中察覺(jué)到重新思考和定義碼頭的契機(jī)�����。設(shè)計(jì)的出發(fā)點(diǎn)并非結(jié)構(gòu)�����,而是游客的體驗(yàn):凌于水上的興奮感���,以及沉浸于綠意��、��,遠(yuǎn)離塵囂的愜意——這一想法是受到中央公園的啟發(fā)而產(chǎn)生的��,在那里人們會(huì)忘卻自己正身處美國(guó)人口最稠密的城市當(dāng)中����。
Heatherwick Studio was initially invited by philanthropist Barry Diller and the Hudson River Park Trust to create a pavilion for a new pier off the south-west of Manhattan. Instead of designing a decorative object to sit in the Hudson River Park, the design team saw an opportunity to rethink what a pier could be. The starting point was not the structure, but the experience for visitors: the excitement of being over the water, the feeling of leaving the city behind and being immersed in greenery – inspired by Central Park, where it’s possible to forget that you are in the midst of the most densely populated city in the United States.
▼公園平面圖
GENERAL PARK PLAN ? Heatherwick Studio and MNLA
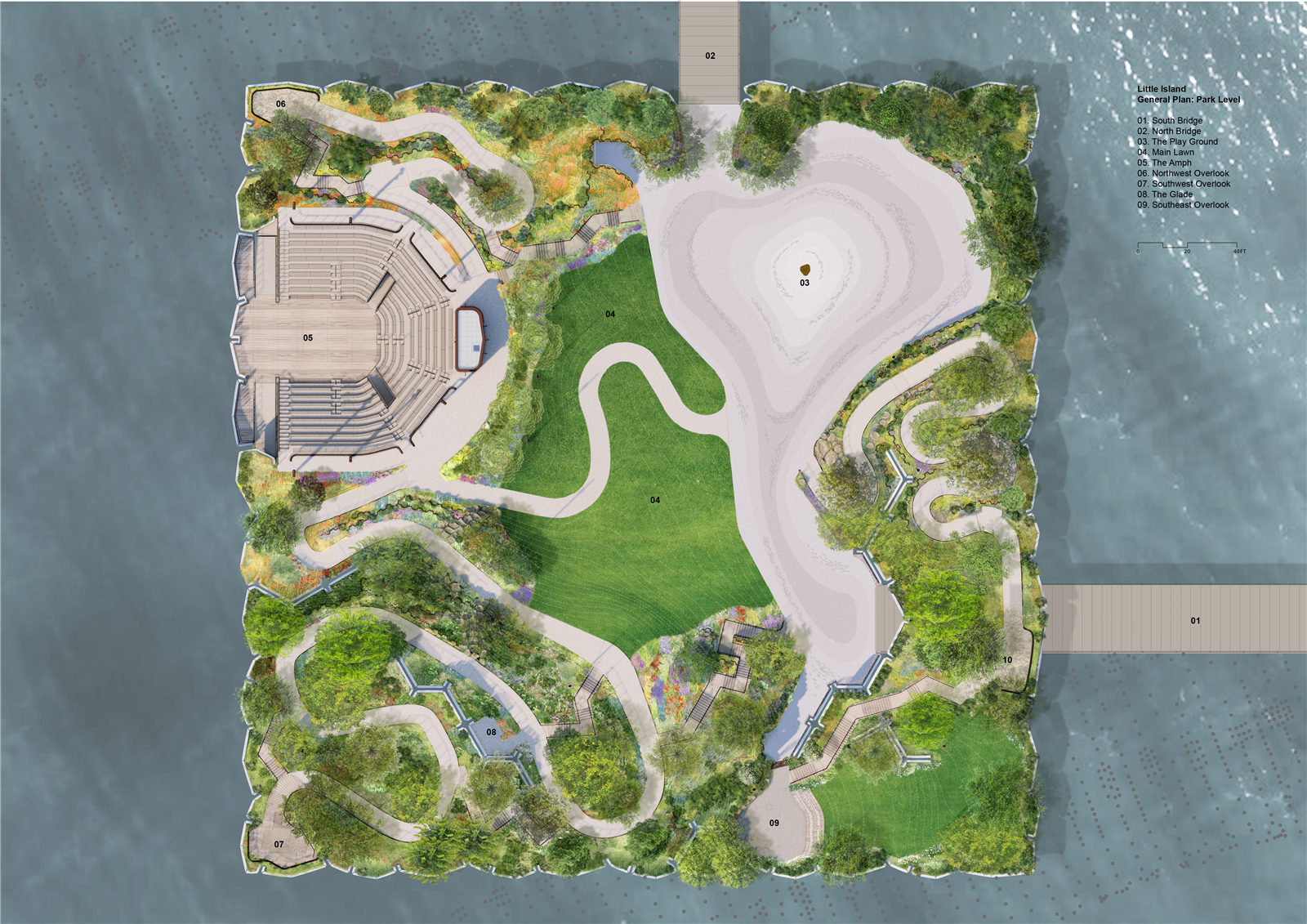
▼小島公園俯視
Little Island site plan ? Timothy Schenck
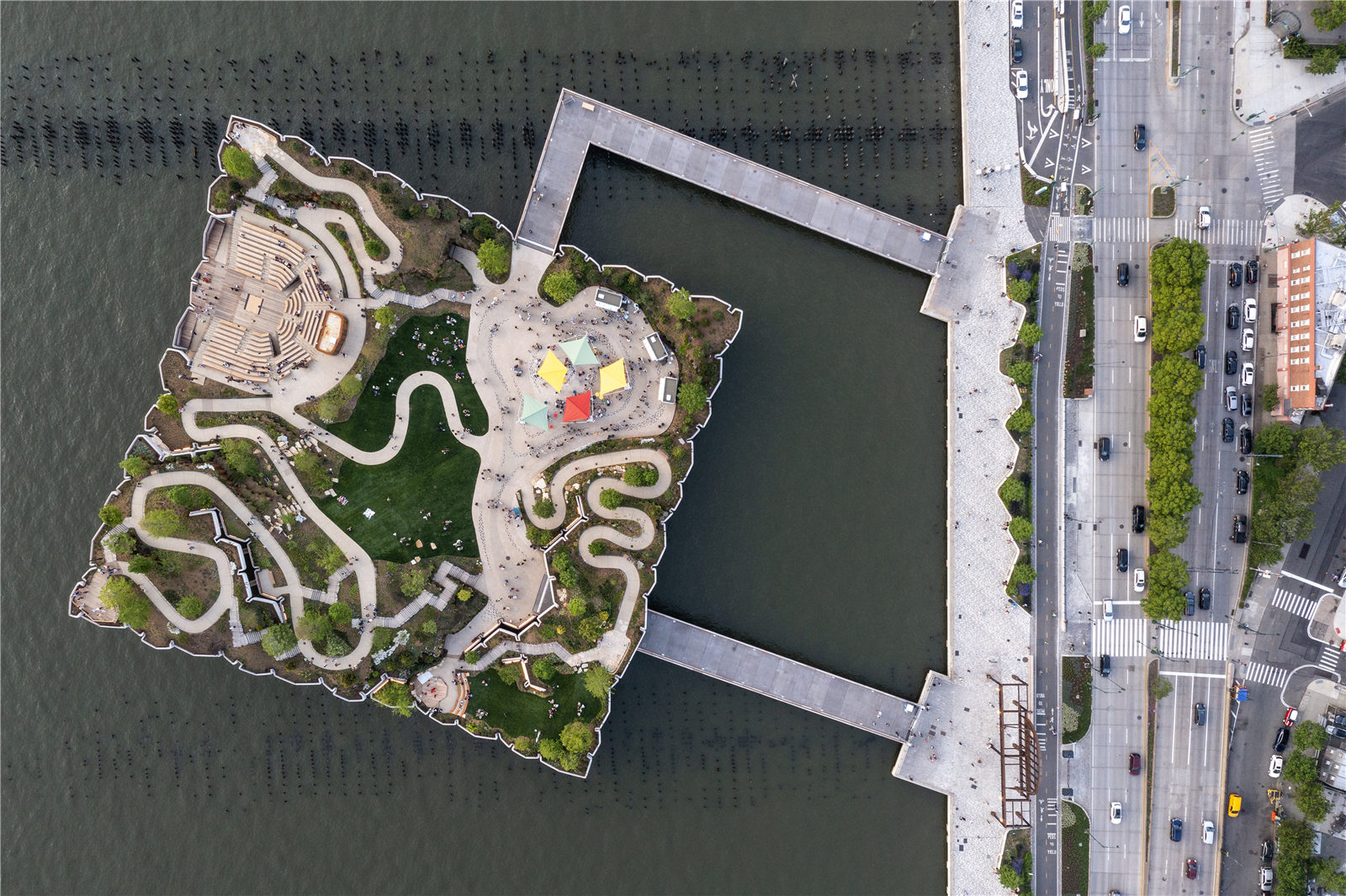
▼小島公園中心,可容納大型活動(dòng)的靈活場(chǎng)地
The centre of Little Island is a flexible venue with capacity for larger scale events ? Timothy Schenck
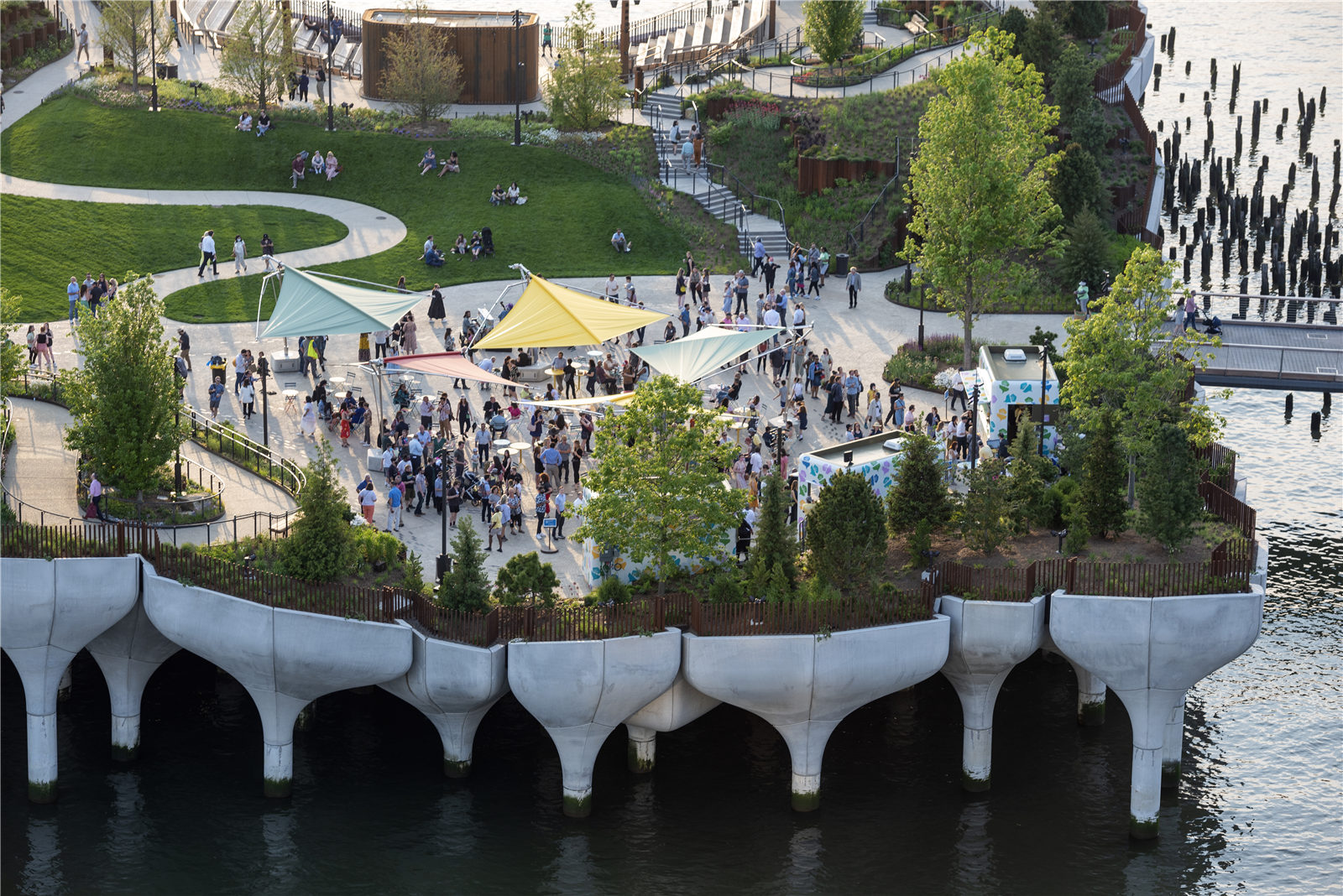
▼休閑草坪
the recreation area ? Timothy Schenck
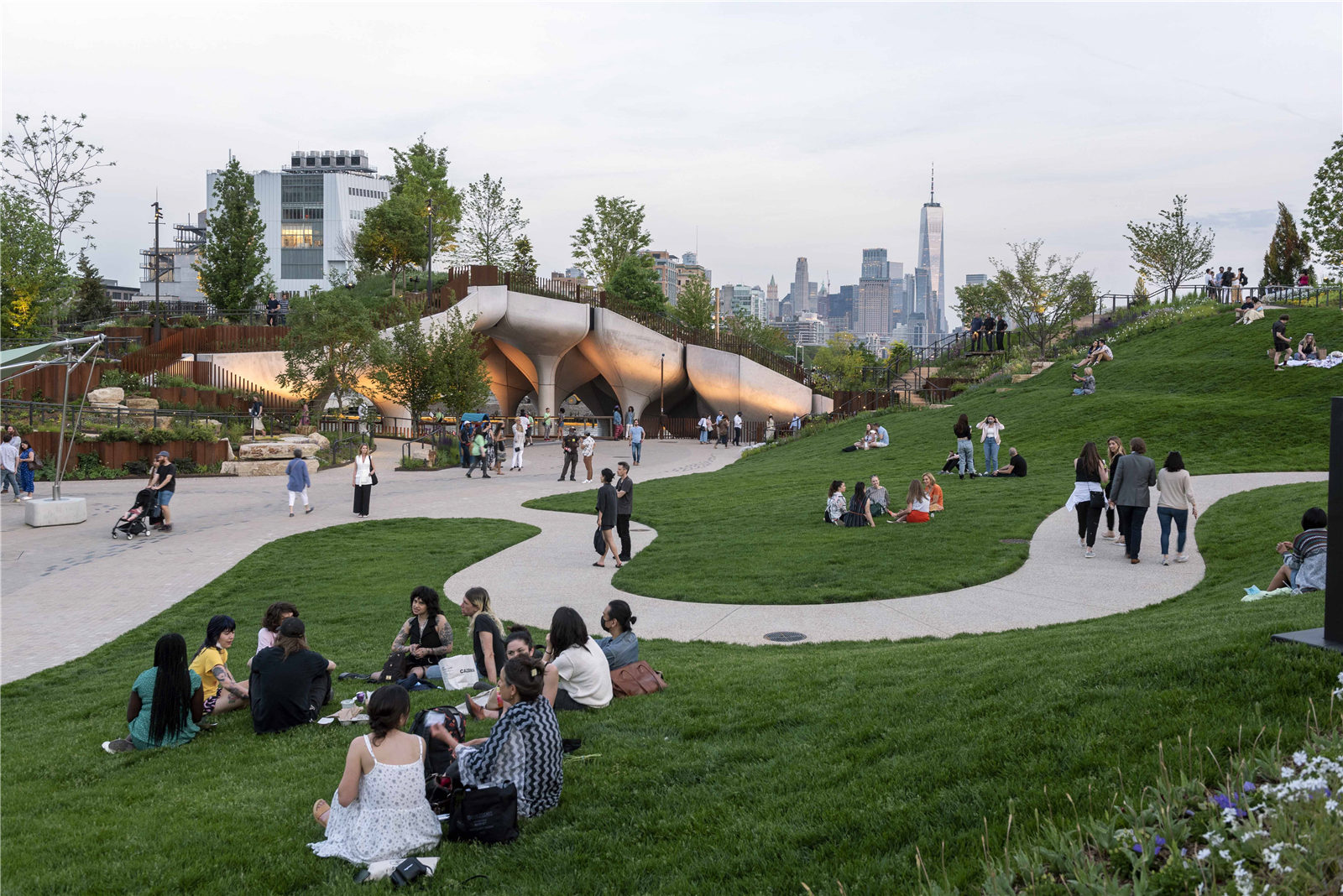
為了駁船?��??����,碼頭通常是平的。但它們是否必須如此呢��?不同相較于曼哈頓平坦的街道���,設(shè)計(jì)團(tuán)隊(duì)希望為城市設(shè)計(jì)一個(gè)抬升的新地形�����,抬升突破當(dāng)前的地平線(xiàn)從而創(chuàng)造多樣的空間�����。最初的方案是一片浮于水面的卷曲樹(shù)葉����,其葉脈像骨骼一般在邊緣處抬升����,形成避風(fēng)港��。將公園抬升于基柱座的想法來(lái)源于水中既有的木樁����,它們是過(guò)去從曼哈頓海岸線(xiàn)延伸出來(lái)的眾多碼頭的遺留物����。在裸露出來(lái)的尖頂之下,這些基柱已成為海洋生物的重要棲息地����,亦是魚(yú)類(lèi)的保護(hù)和繁殖地。
Piers were traditionally flat to allow boats to dock, but did they have to be? In contrast to the flat streets of Manhattan, the design team wanted to create a new topography for the city, which could rise up to shape a variety of spaces. The first iteration was a curled leaf form floating on the water, its veins rising like ribs at the edges to shelter the space from the wind. The idea of raising the park on its foundations came from the existing wooden piles in the water, remnants of the many piers that used to extend from the shoreline of Manhattan. Beneath the visible tips of the wood, the piles have become an important habitat for marine life and are a protected breeding ground for fish.
▼地形剖面圖
geological section ? Heatherwick Studio and MNLA
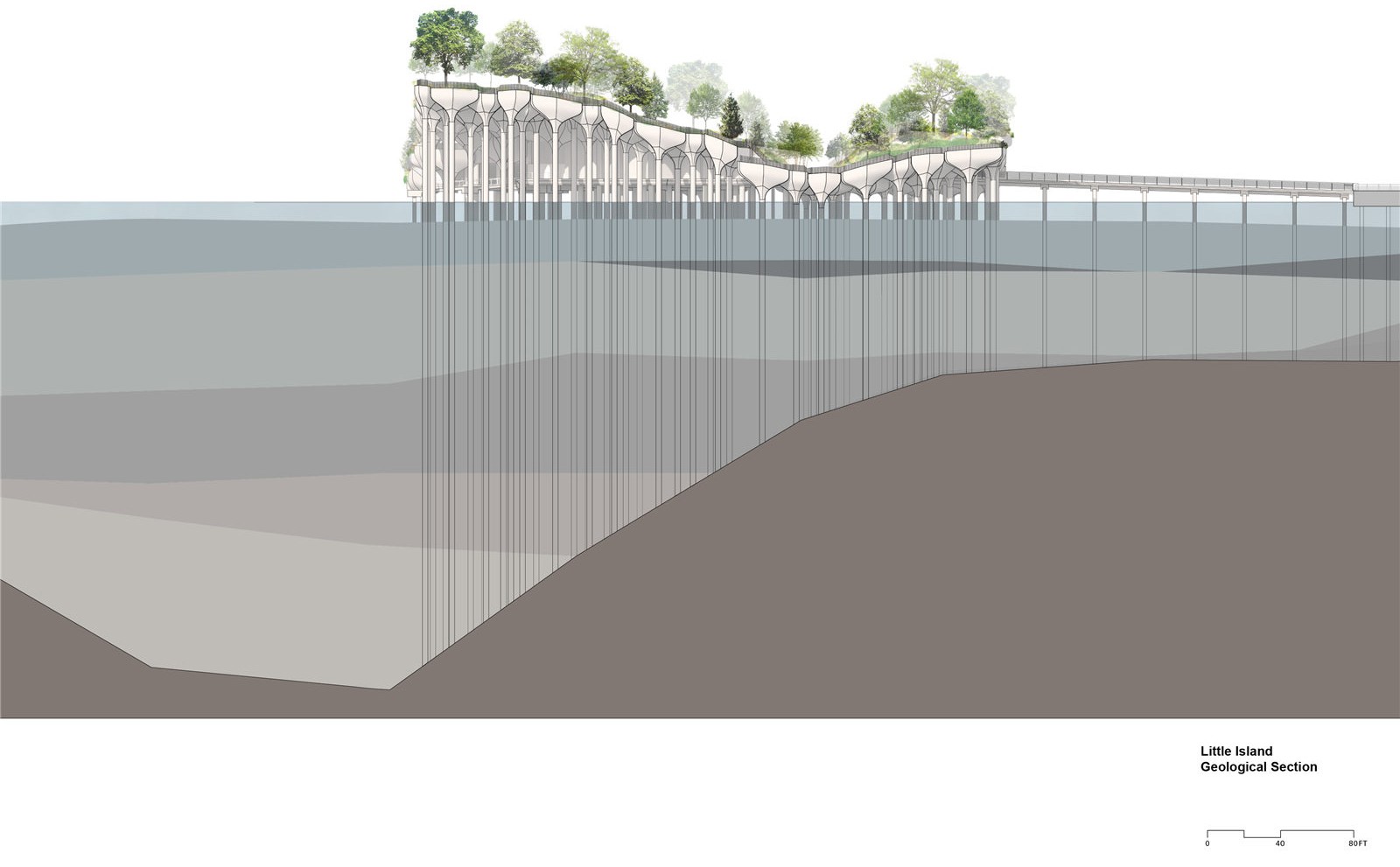
▼起伏的輪廓
the contours of the park ? Timothy Schenck
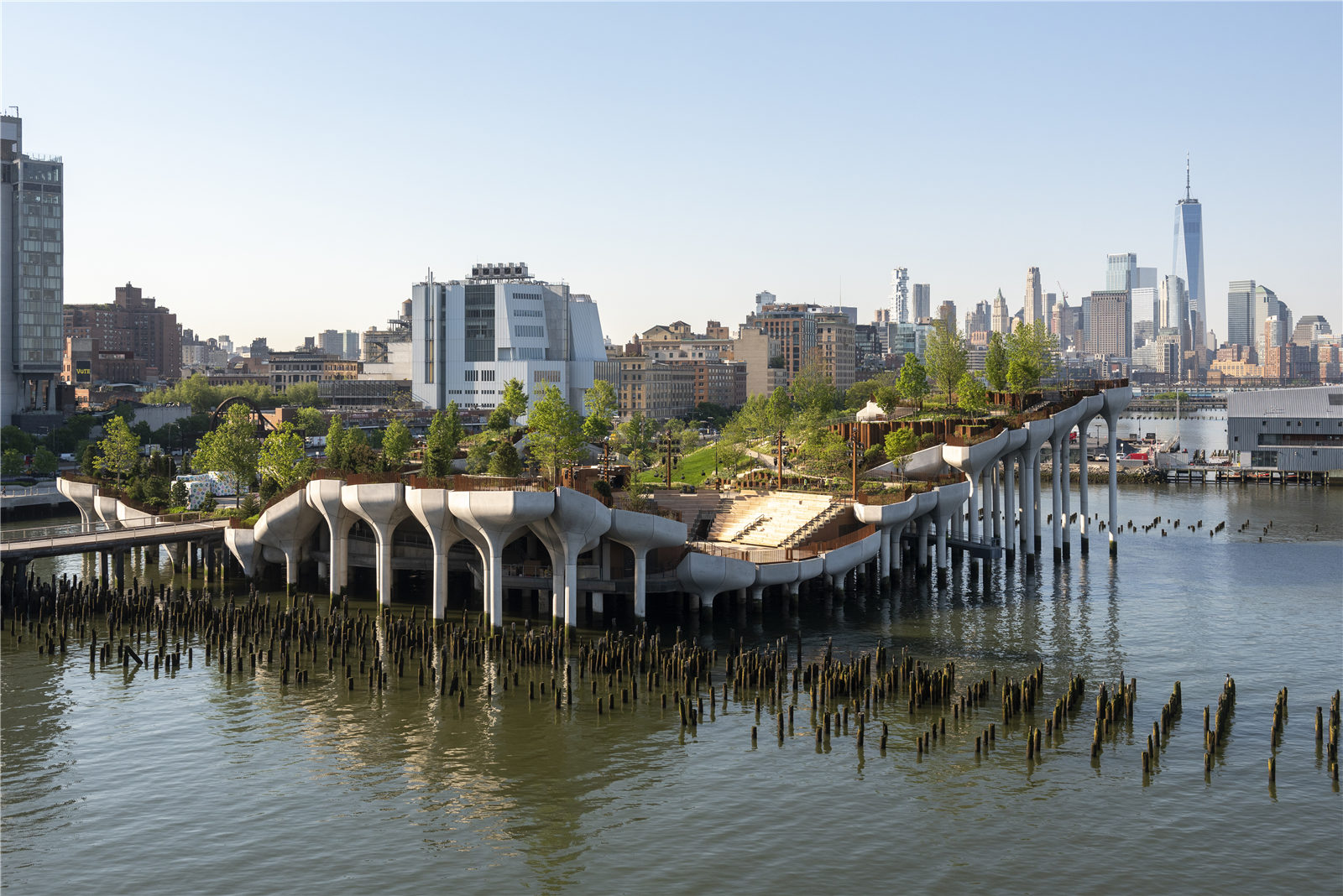
▼水中既有的木樁提供了設(shè)計(jì)靈感
the existing wooden piles in the water inspired designers ? Timothy Schenck
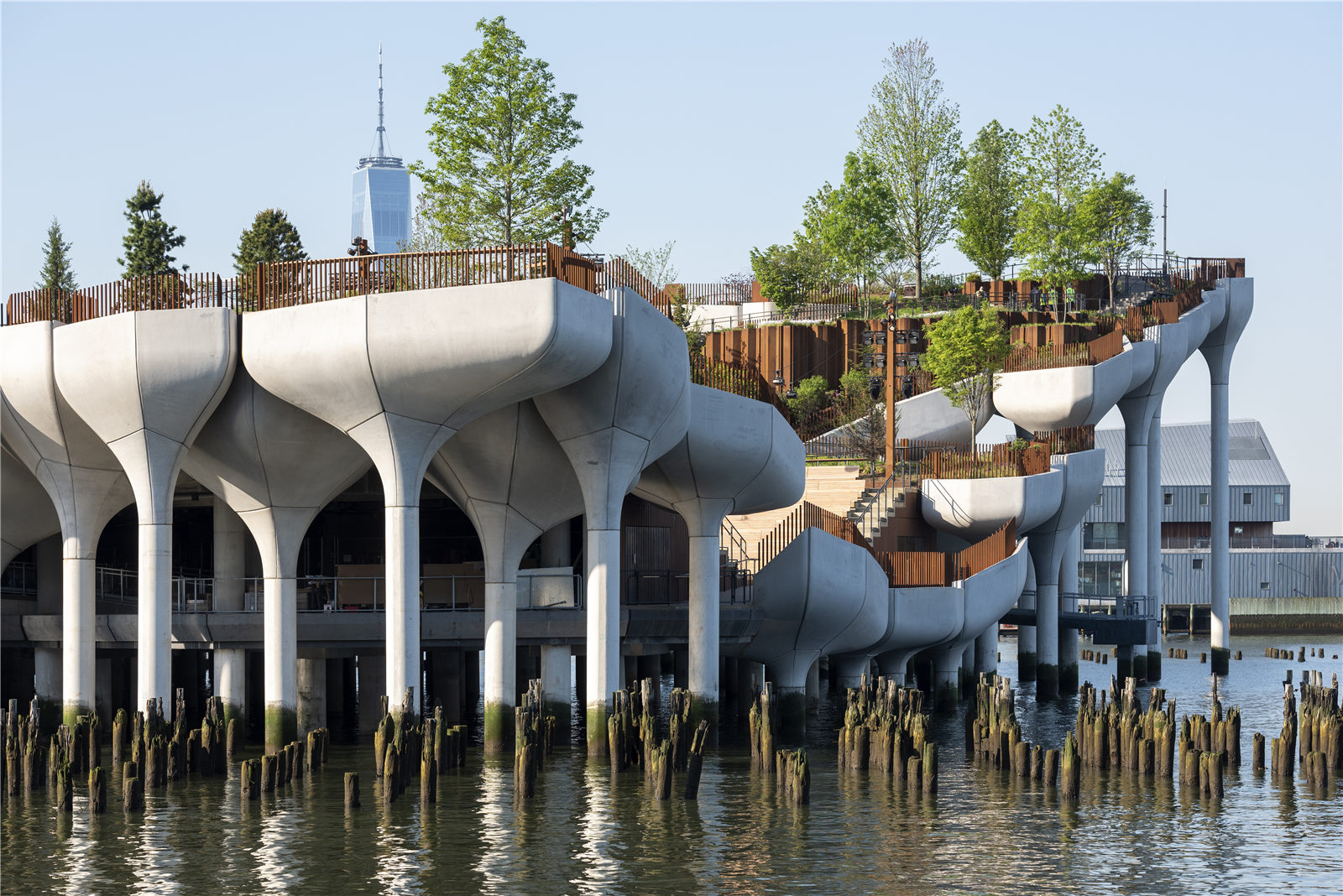
紐約充滿(mǎn)活力的表演空間
A DYNAMIC PERFORMANCE SPACE FOR NEW YORK
Heatherwick Studio將碼頭構(gòu)想為一場(chǎng)完整的體驗(yàn):一個(gè)富有凝聚力的單體構(gòu)筑物����,而非無(wú)關(guān)元素的堆砌。新的基柱總是必要的無(wú)論什么形式的碼頭都需要新的基柱�����,但它們不再只是支撐甲板的柱子��,而是成為甲板本身——延展成種植槽����,并相互融為一體���,共同構(gòu)成了公園的表面。高低錯(cuò)落的基柱樁構(gòu)成了公園的輪廓:碼頭的一角被抬升�����,使陽(yáng)光能照射到下方的海洋棲息地����;邊緣部分垂下�����,塑造出山丘���、觀景臺(tái)����,以及可舉辦演出的天然露天劇場(chǎng)���。如此���,碼頭與它的支撐結(jié)構(gòu)渾然一體�����。
Heatherwick Studio envisaged the pier as a complete experience; a single, cohesive object, rather than unrelated elements stuck together. New piles would be necessary to support any type of pier. Instead of sticks holding up a deck, the piles become the deck – they extend into planters that join together to create the park’s surface. The height of the piles varies to create the park’s contours: the corner of the pier is lifted to allow sunlight to reach the marine habitat, and the edge falls to define hills, viewpoints and to carve out a natural amphitheatre for performances. In this way, the pier and its supporting structure are one.
▼基柱與花槽融為一體�����,共同構(gòu)成了公園的表面
The piles extend into planters that join together to create the park’s surface ? Timothy Schenck
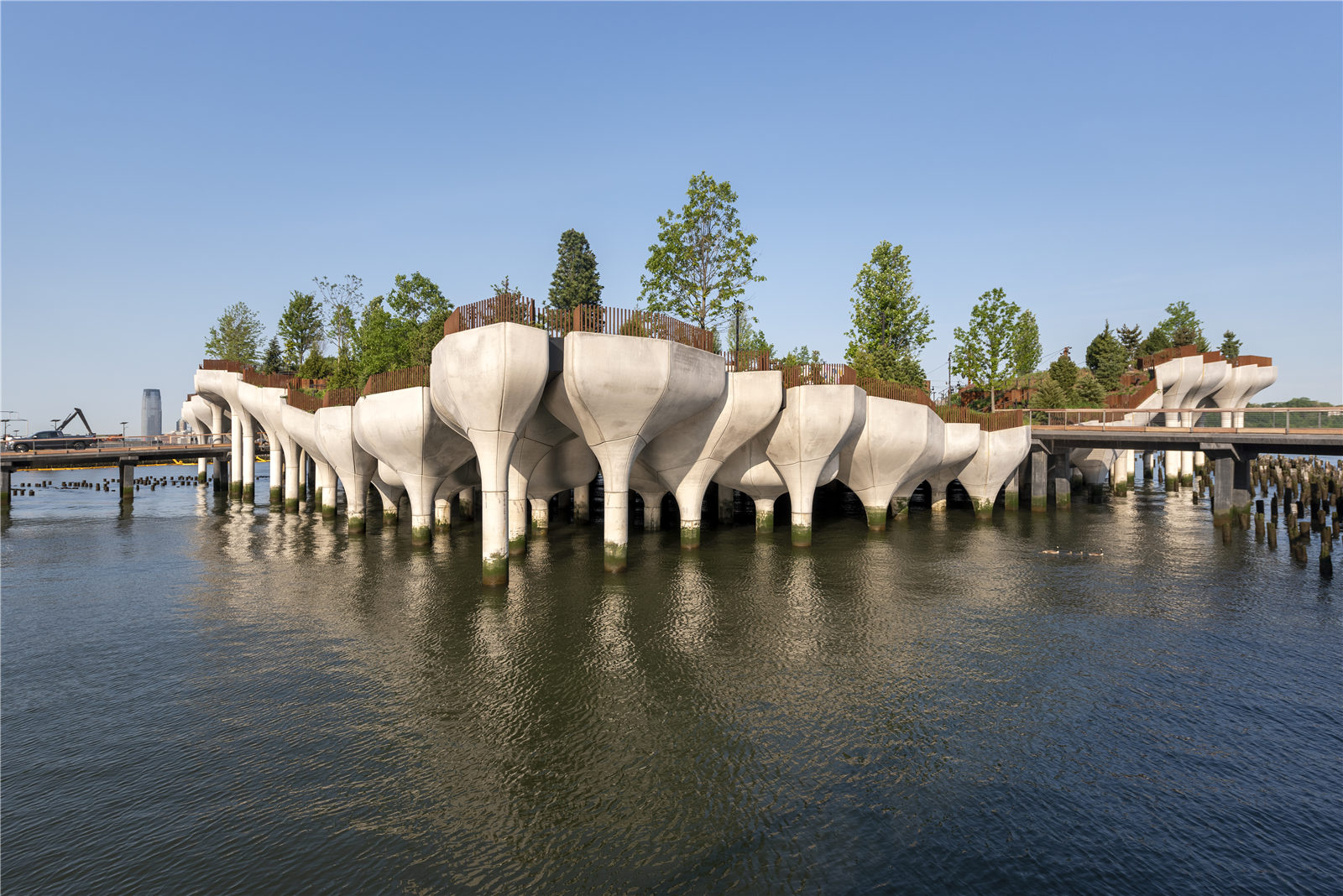
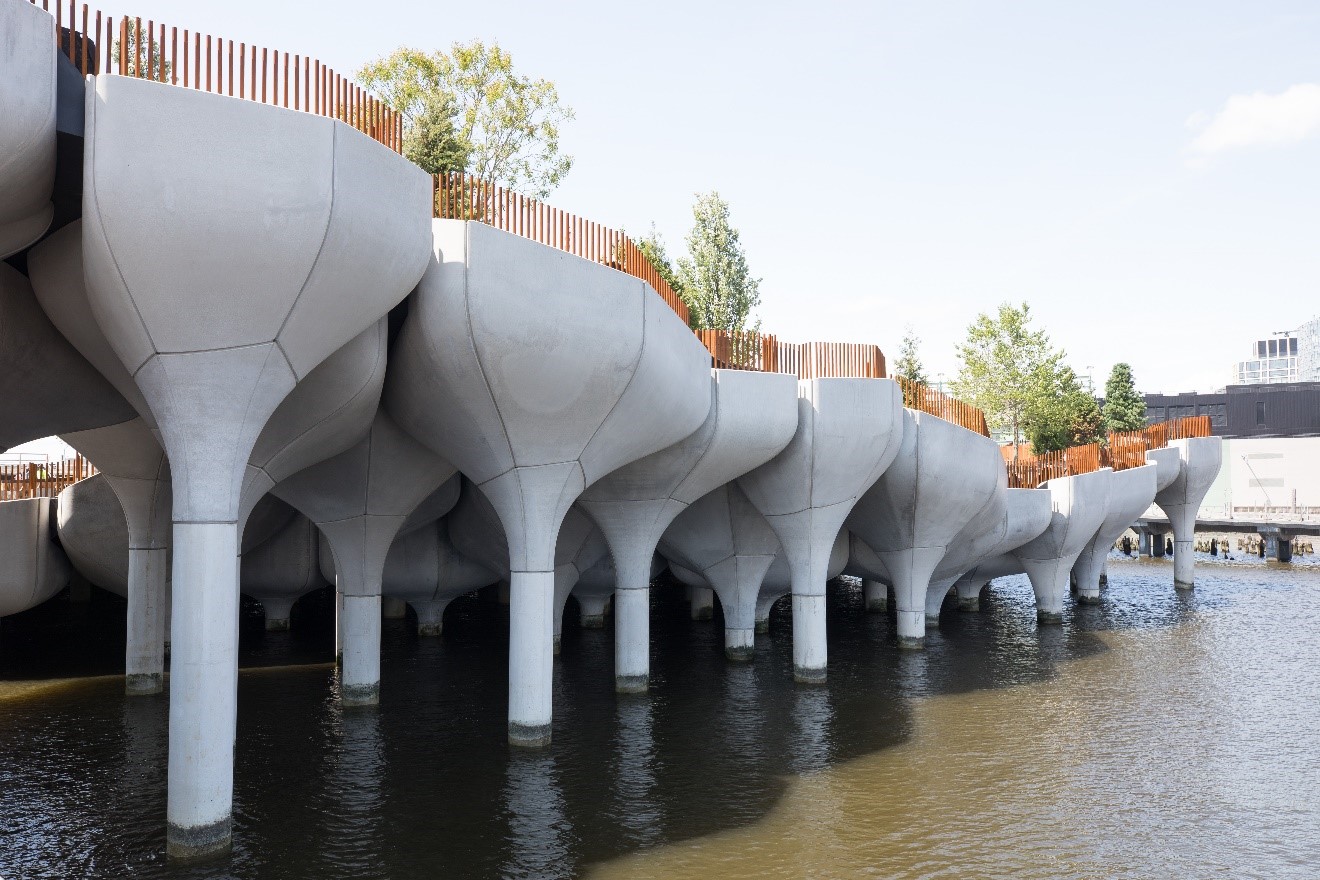
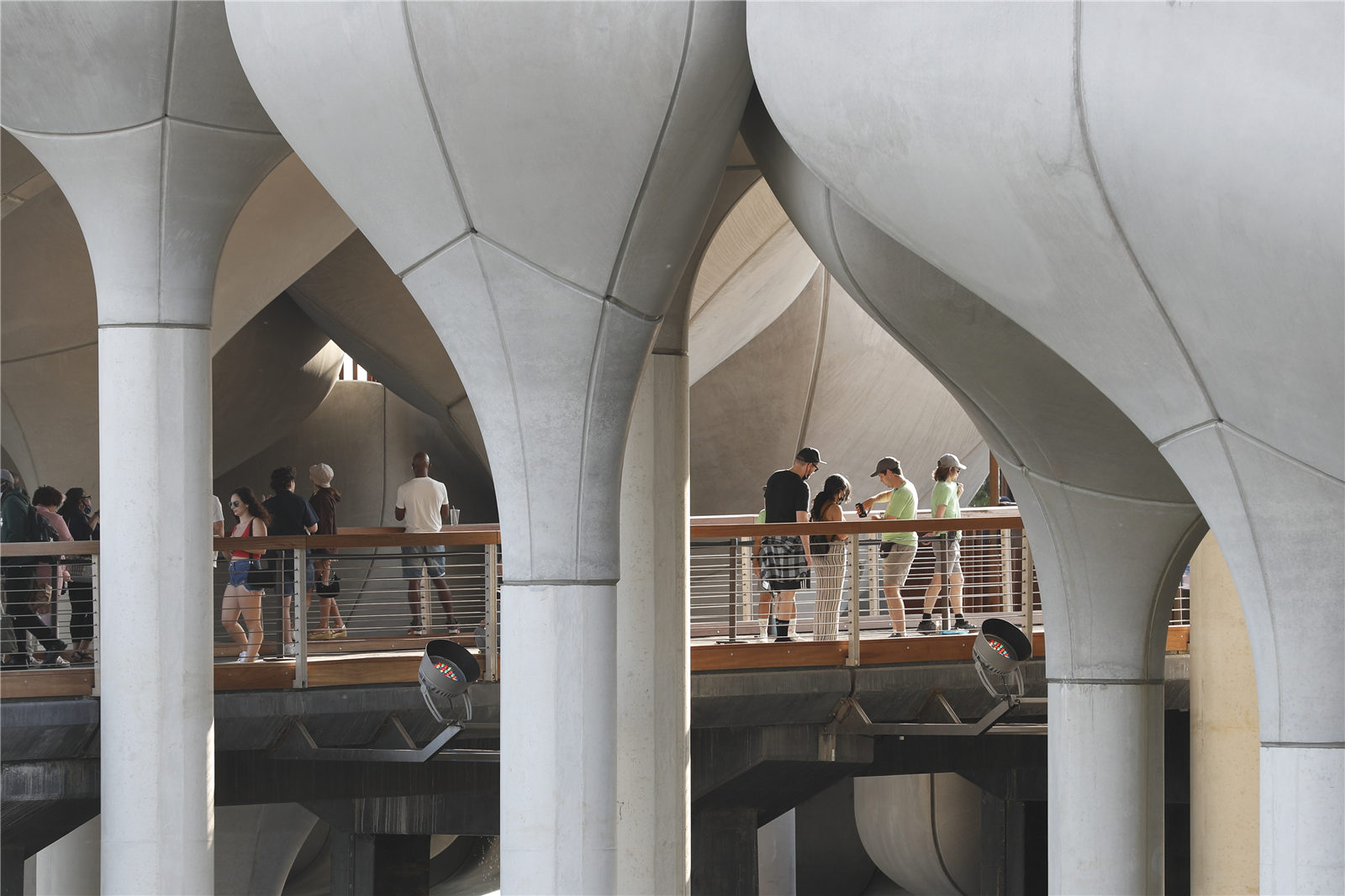
▼被抬升的碼頭的一角���,使陽(yáng)光能照射到下方的海洋棲息地
the corner of the pier is lifted to allow sunlight to reach the marine habitat ? Timothy Schenck
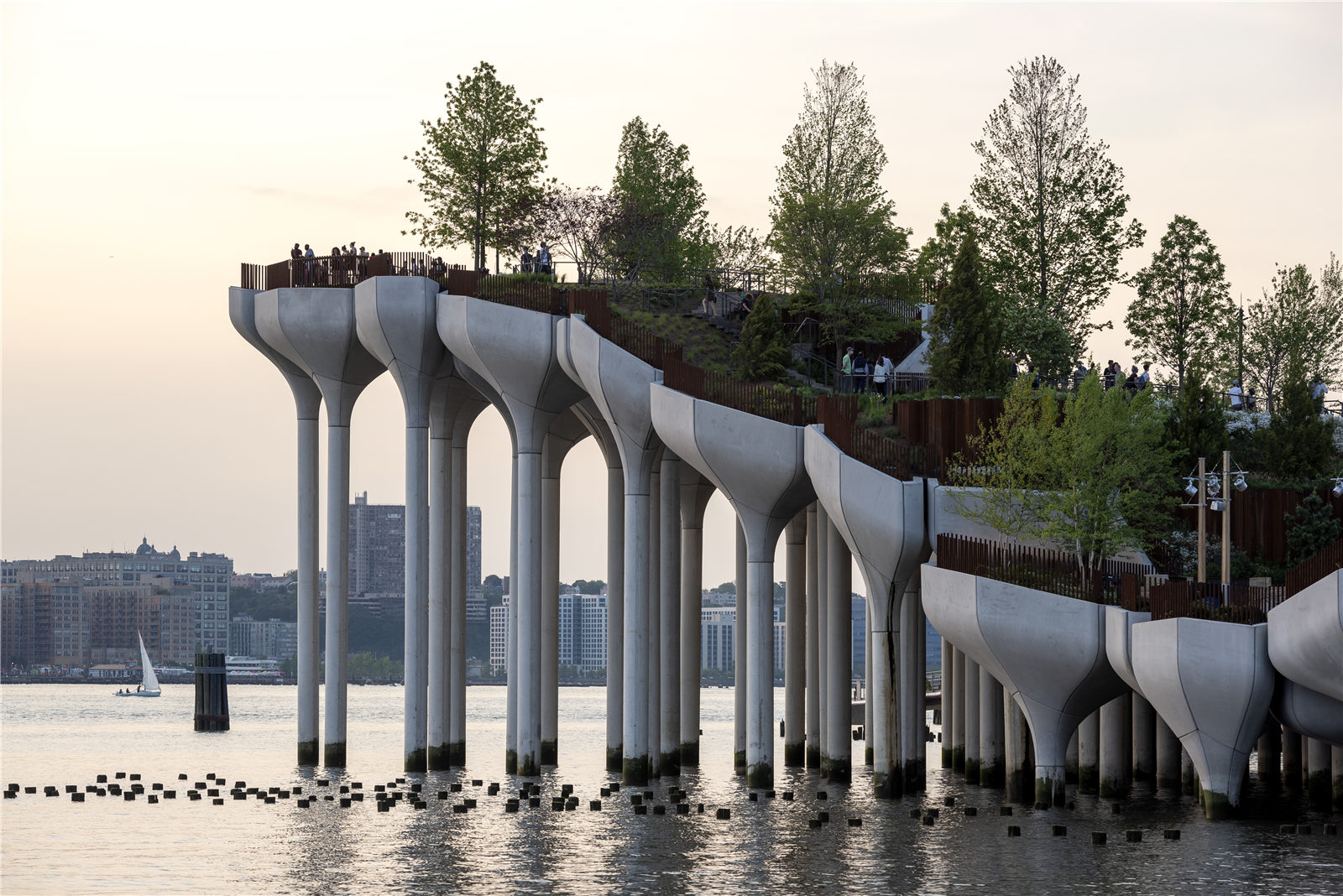
▼島上最高點(diǎn)
highest point ? Timothy Schenck
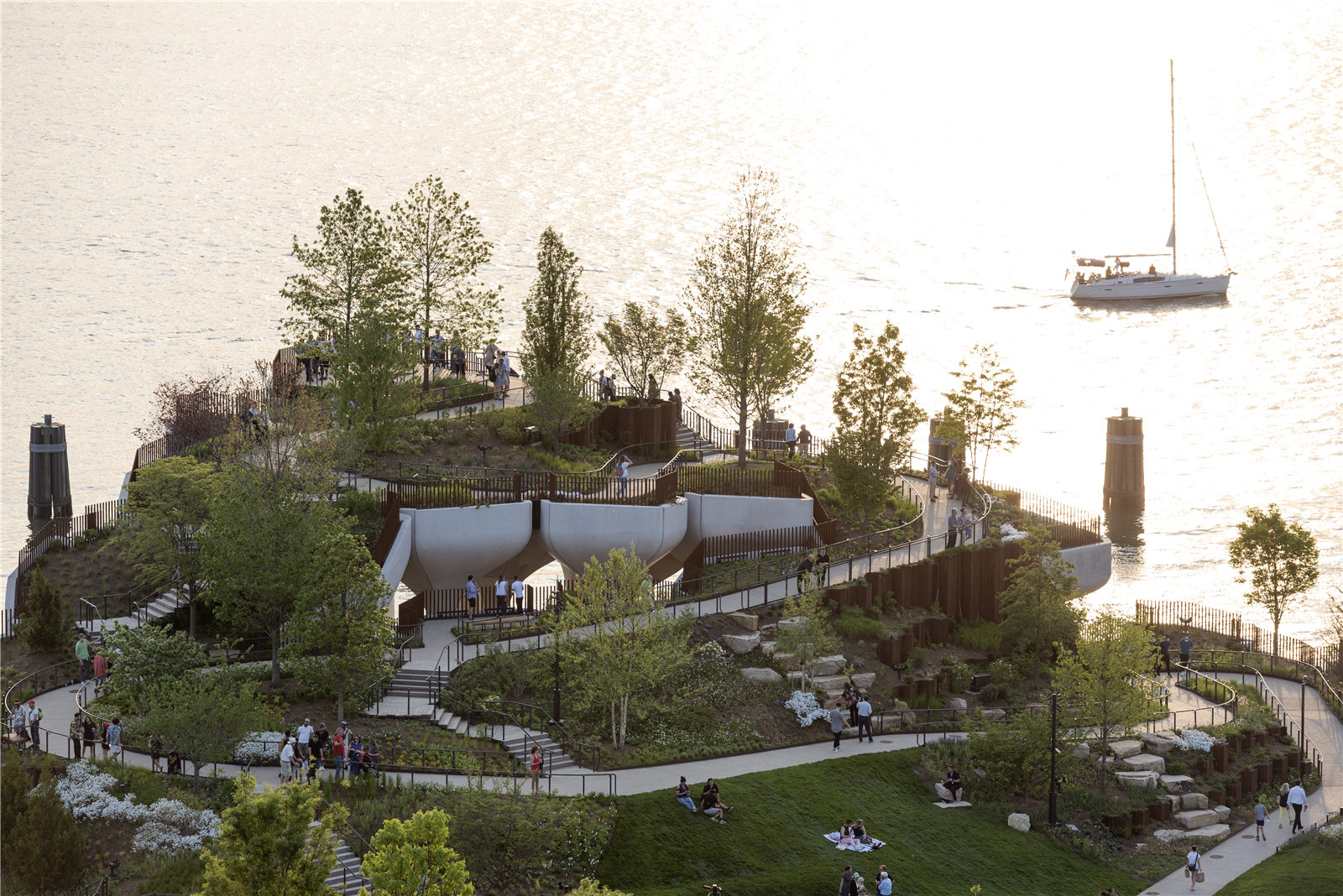
▼入口模塊隆起為東南部觀景點(diǎn)
The modules at the entrance raised up as the southeast viewing spot ? Timothy Schenck
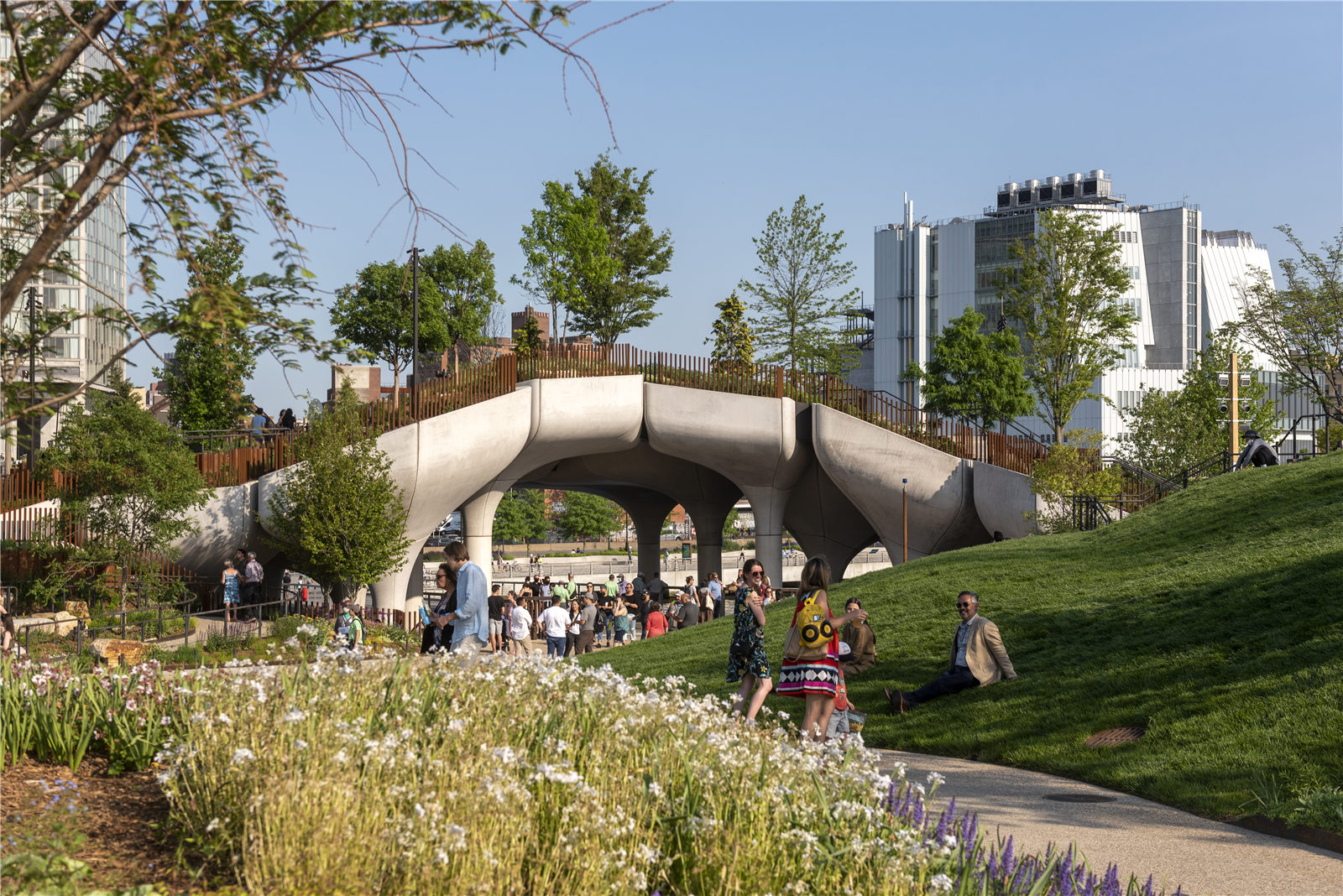
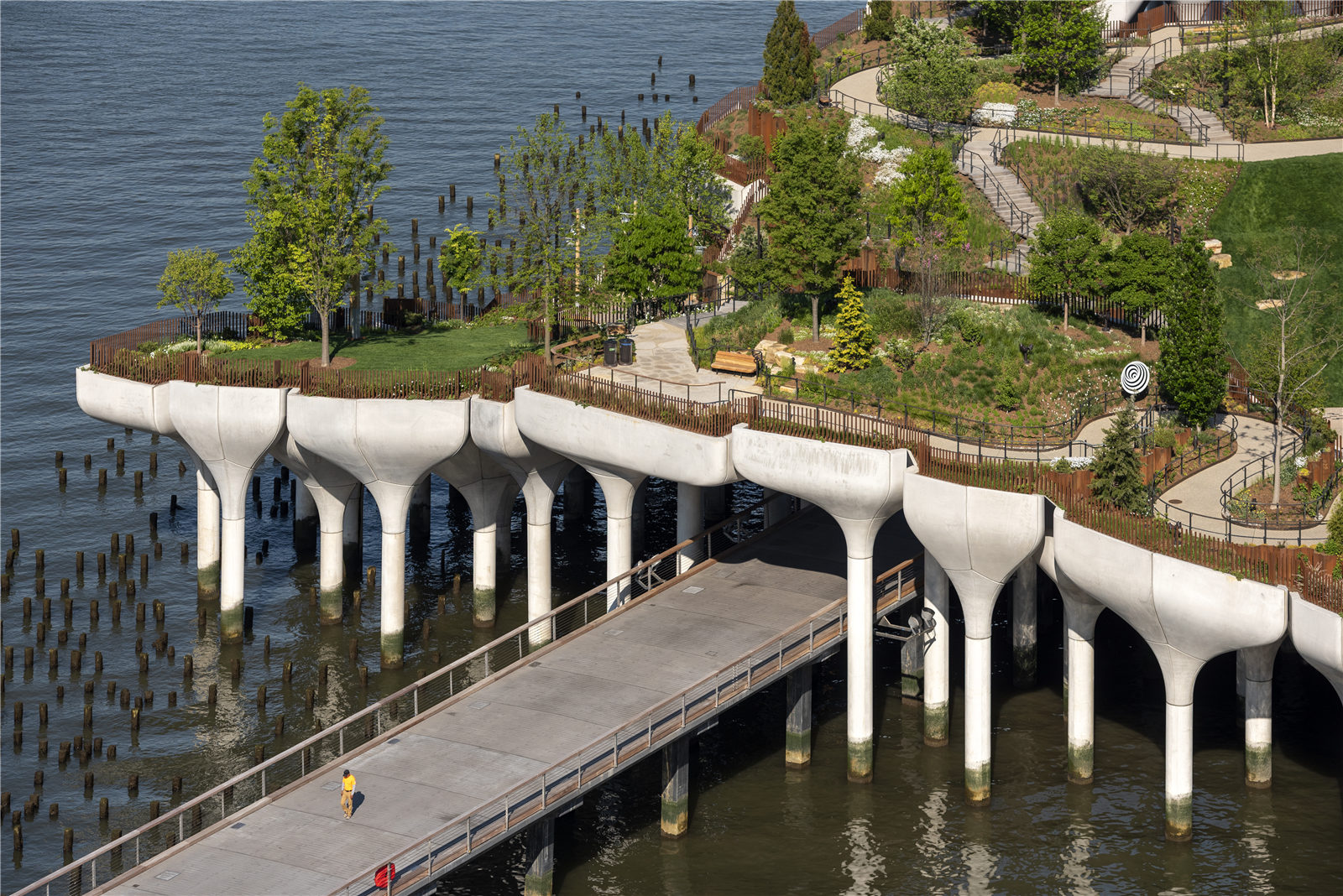
劇院需要后臺(tái)空間,但設(shè)計(jì)團(tuán)隊(duì)不想因任何一個(gè)建筑打斷公園的連綿感�����。解決方案是通過(guò)結(jié)構(gòu)來(lái)實(shí)現(xiàn)的:最高的樁基柱將荷載轉(zhuǎn)移到較低的基柱樁上��,從而在甲板下創(chuàng)造一個(gè)空間���。在這個(gè)地下空間中��,基柱顯露����,并在水面上創(chuàng)建了一個(gè)觀景臺(tái),提供了觀賞碼頭與河流的獨(dú)特視角����,同時(shí)將設(shè)施隱秘地的藏匿在甲板后。不論是綠植的呈現(xiàn)方式��,還是劇場(chǎng)座位作為的視野���,體驗(yàn)的方方面面都被充分考慮��。憑借其獨(dú)特的劇場(chǎng)與綠地組合����,小島成為曼哈頓生活節(jié)奏中的一個(gè)停頓;在這里�����,紐約人和游客可以來(lái)到河中央���,躺在樹(shù)下,觀看表演����,欣賞日落����,并感受到與水和自然的連結(jié)�����。
The theatre needed back-of-house spaces, but the design team didn’t want to interrupt the park with a building. The solution came through the structure: the tallest piles transfer the load to lower piles, allowing a void to be created beneath the deck. In this undercroft, the foundations are revealed and a viewing platform is created above the water, allowing a unique perspective of the pier and river, while concealing the facilities on a discreet deck. Every aspect of the experience has been considered, from the way the greenery unfolds on the approach to the view from each theatre seat. With its unique mix of venues and parkland, Little Island is a pause in the pace of Manhattan; a place where New Yorkers and visitors can cross the river to lie under a tree, watch a performance, catch the sunset and feel connected to the water and natural world.
▼可容納近700人的露天劇場(chǎng)
the amphitheatre ? Timothy Schenck
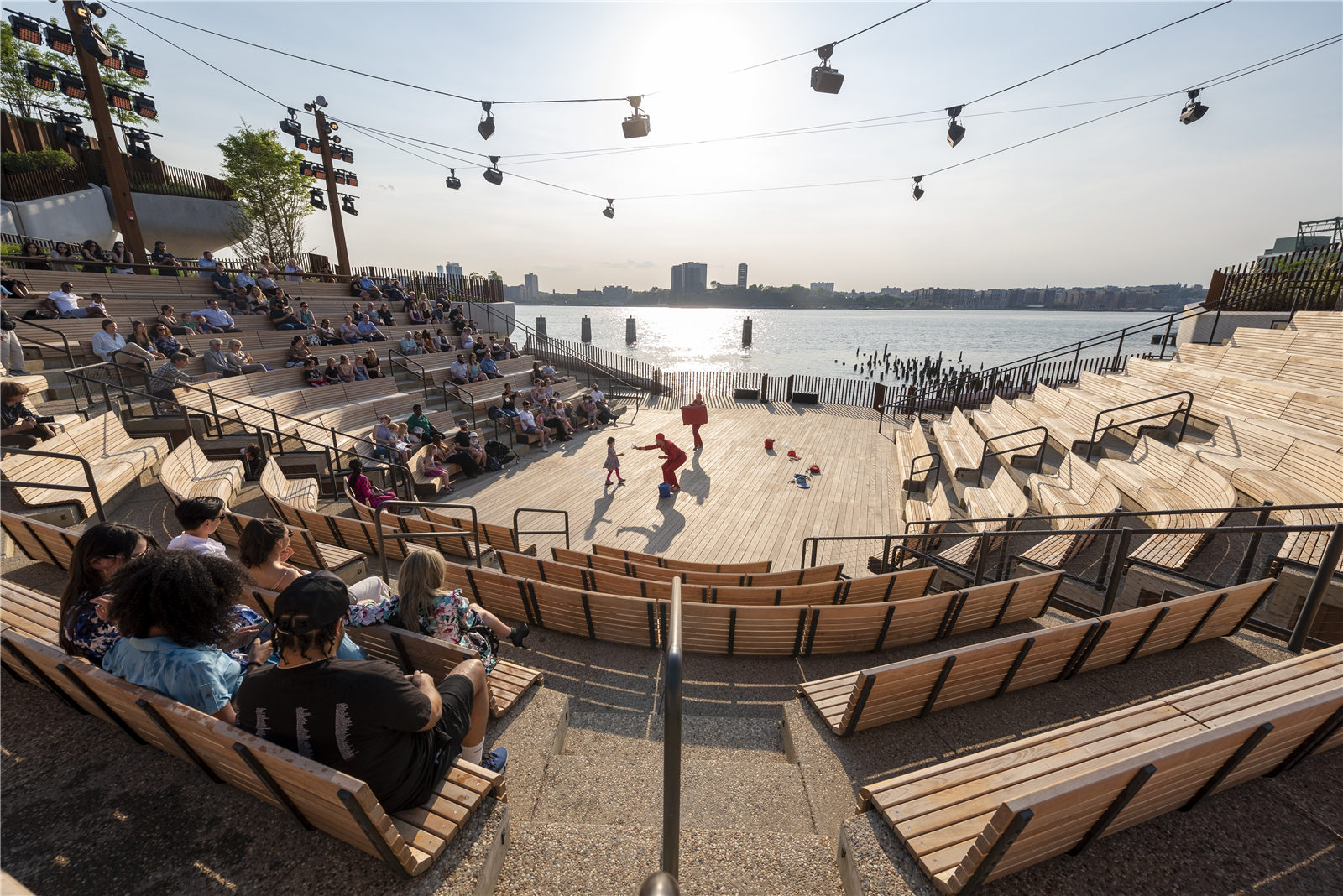
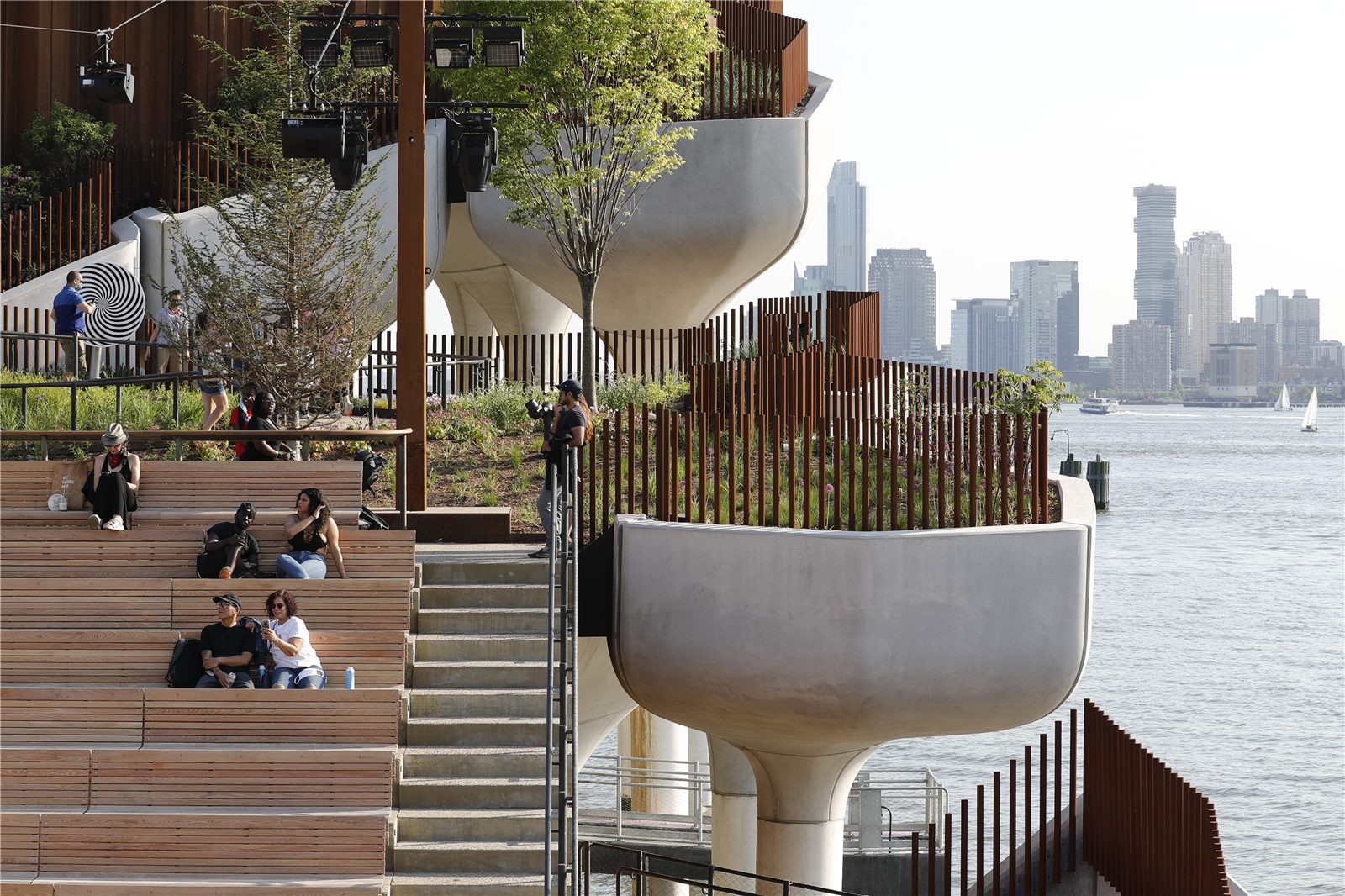
▼剖面圖
section ? Heatherwick Studio and MNLA
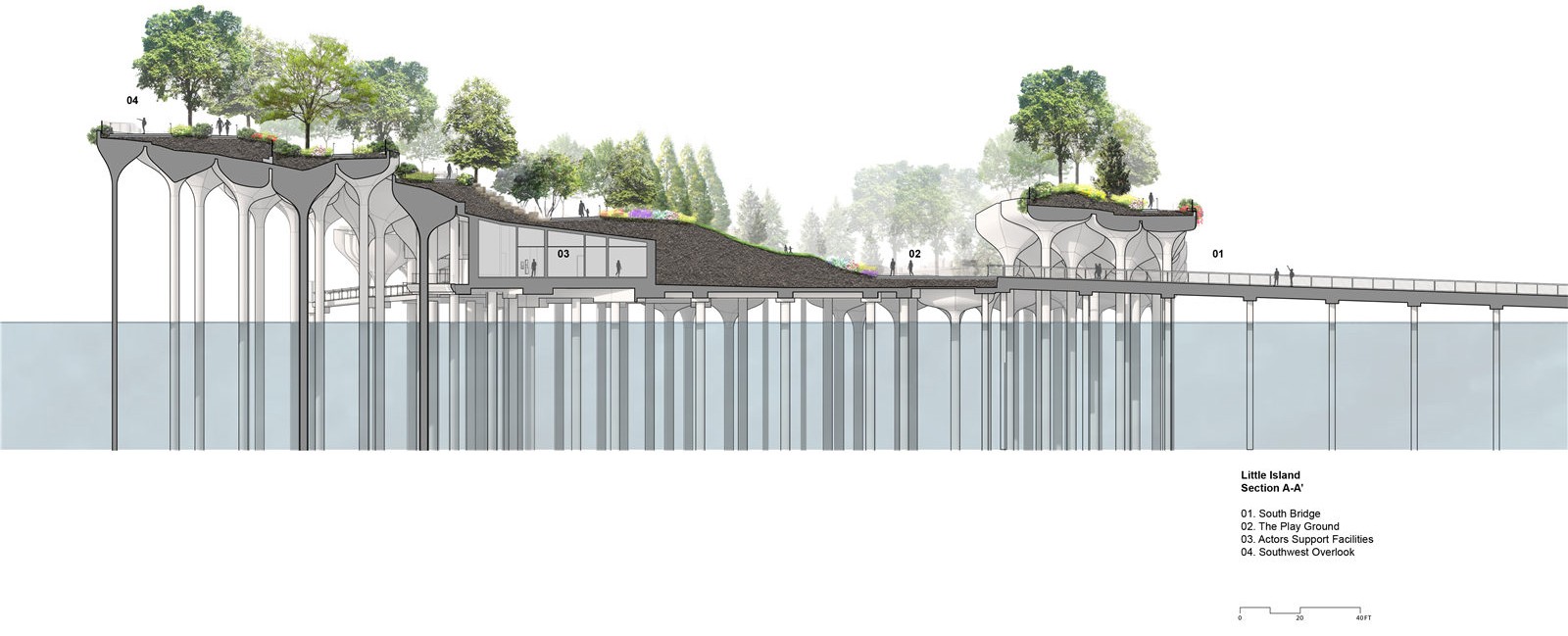
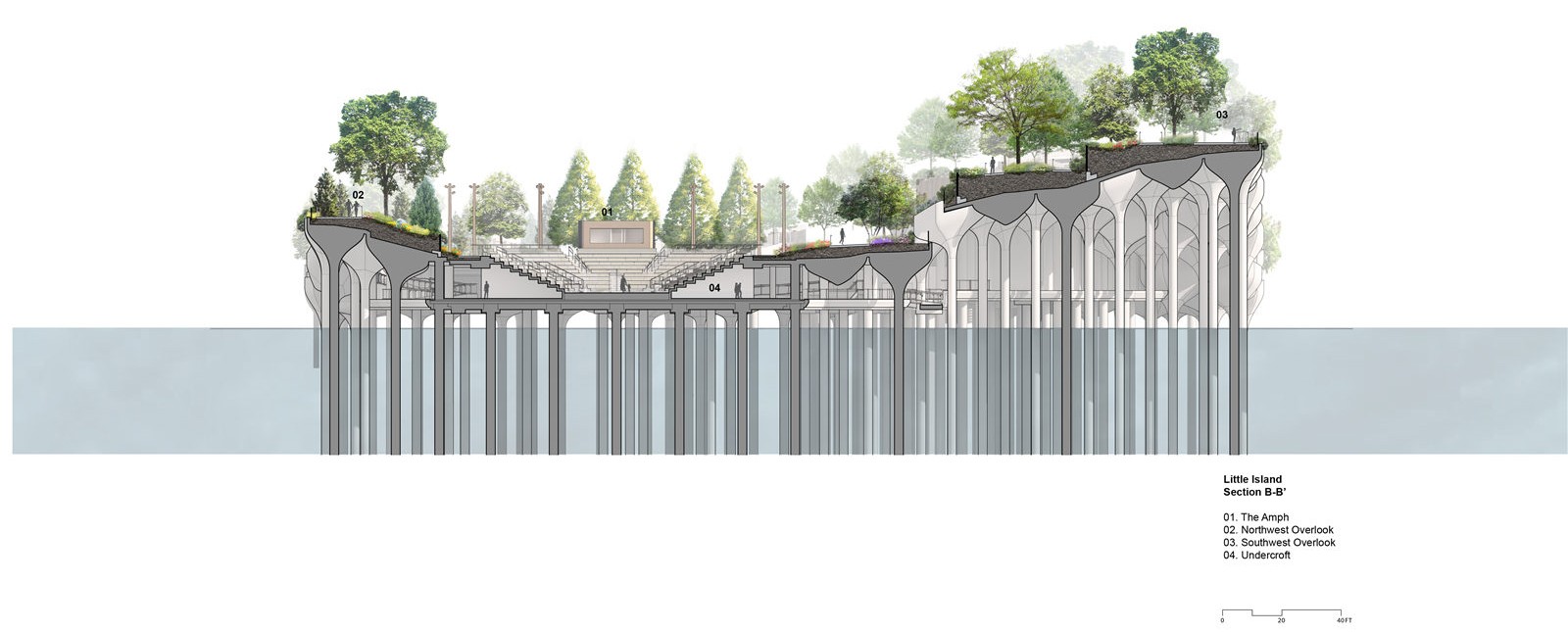
那些種植槽���,或者說(shuō)“花盆”����,盛滿(mǎn)了一百多種本地樹(shù)木和植物����,能夠在紐約的氣候中茁壯生長(zhǎng),同時(shí)提高生物多樣性——小島的每個(gè)角落都代表著一種不同的微氣候���。
The planters, or ‘pots’ are filled with more than a hundred different species of indigenous trees and plants, which encourage biodiversity and are able to thrive in New York’s climate – each corner of the island represents a different microclimate.
▼休閑草坪
the recreation area ? Timothy Schenck
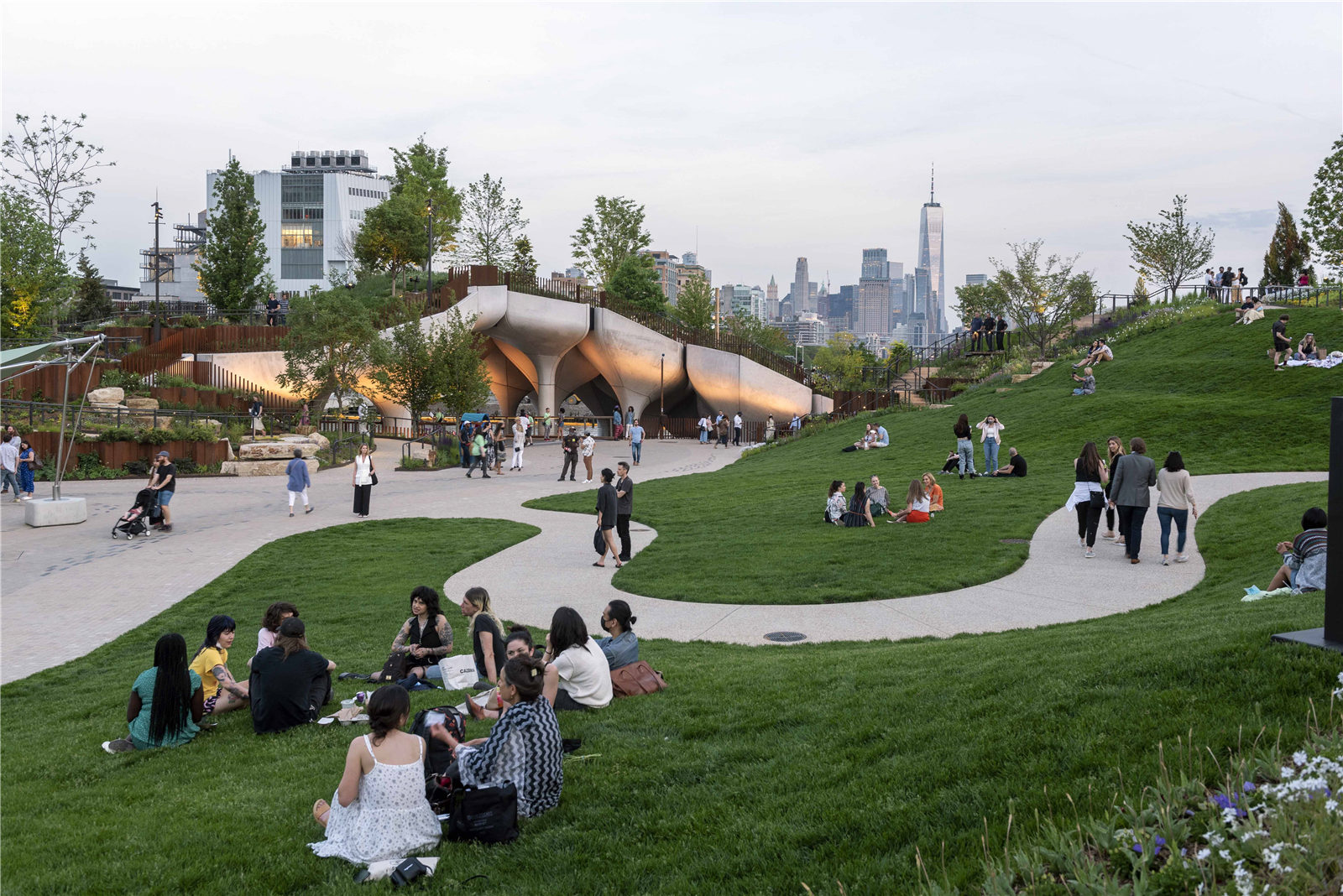
整個(gè)小島大約有400種不同的樹(shù)木�����、灌木�����、地被和多年生植物��,并有至少有100種適合紐約氣候的不同喬木。島上的每個(gè)角落都代表著不同的微小氣候,這取決于地形���、日照和風(fēng)環(huán)境。
There are roughly 400 different species of trees, shrubs, grasses and perennials throughout Little Island and at least 100 different species of trees through the park that are suited to the New York climate. Each corner of the island represents a different microclimate depending on the topography, sun exposure and wind patterns.
▼小島上豐富的植物搭配
A rich mix of plants on Little Island ? Timothy Schenck
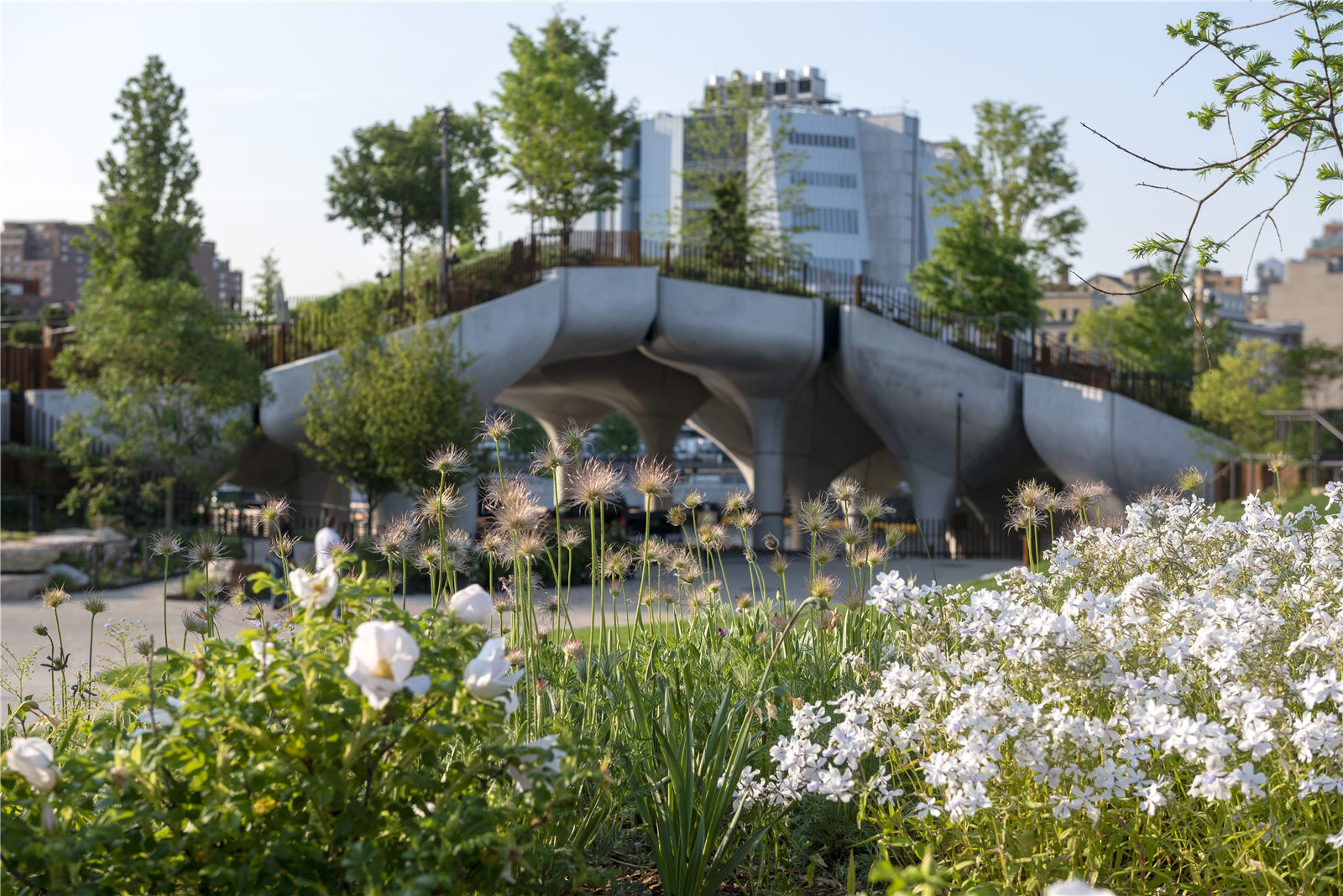
小島上四季分明,春天開(kāi)花喬木與灌木絢麗多彩��,夏天的多年生植物郁郁蔥蔥��,秋天的葉與草色調(diào)柔和的混合���,冬天還能欣賞常綠樹(shù)木和灌木。
The four seasons are evident through flowering trees and shrubs in spring, evolving perennial displays in summer, foliage blended with softer hues of grasses in fall, and evergreens trees and shrubs in winter.
▼小島四季總平面圖
General park plan in different seasons ? Heatherwick Studio and MNLA
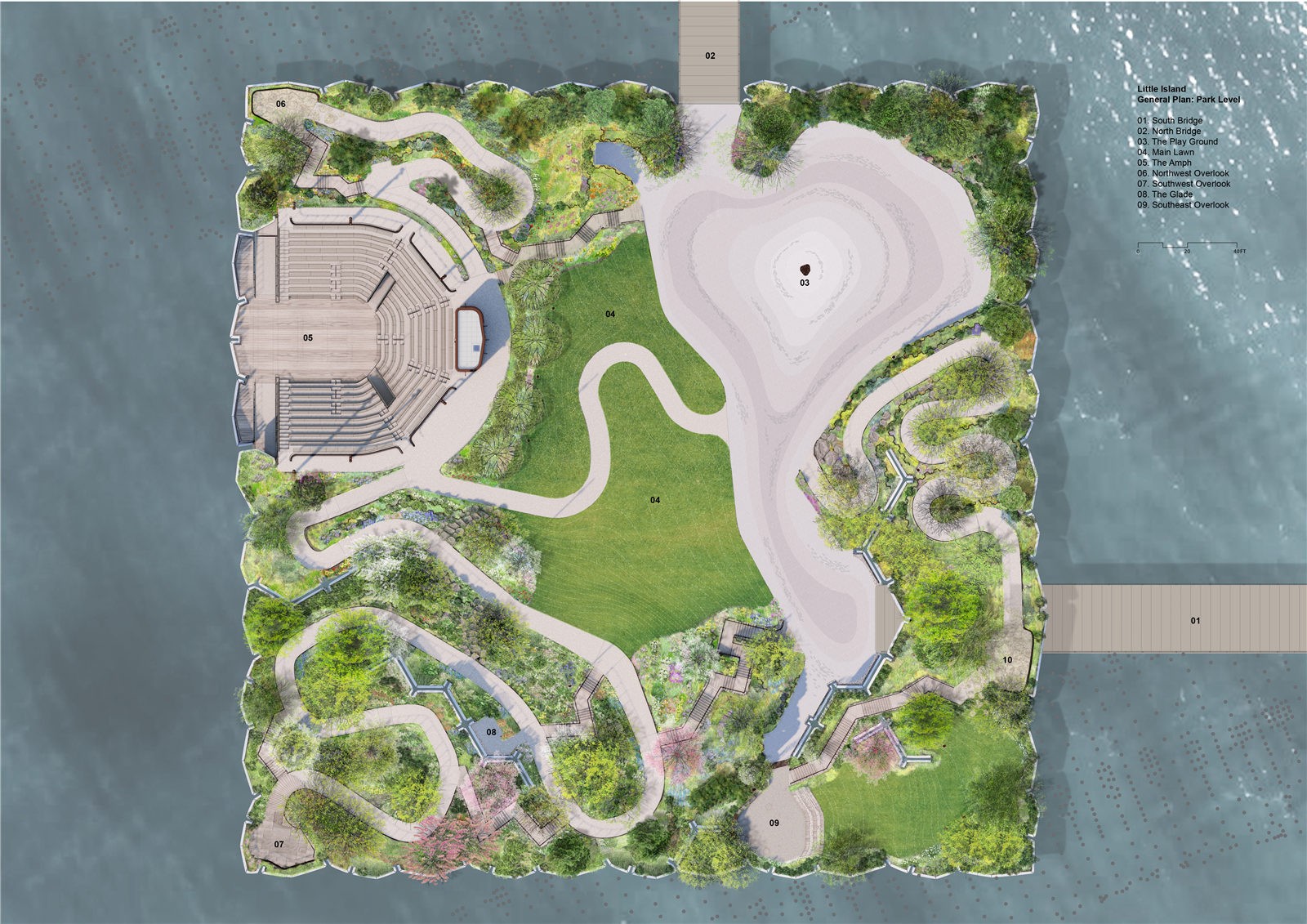
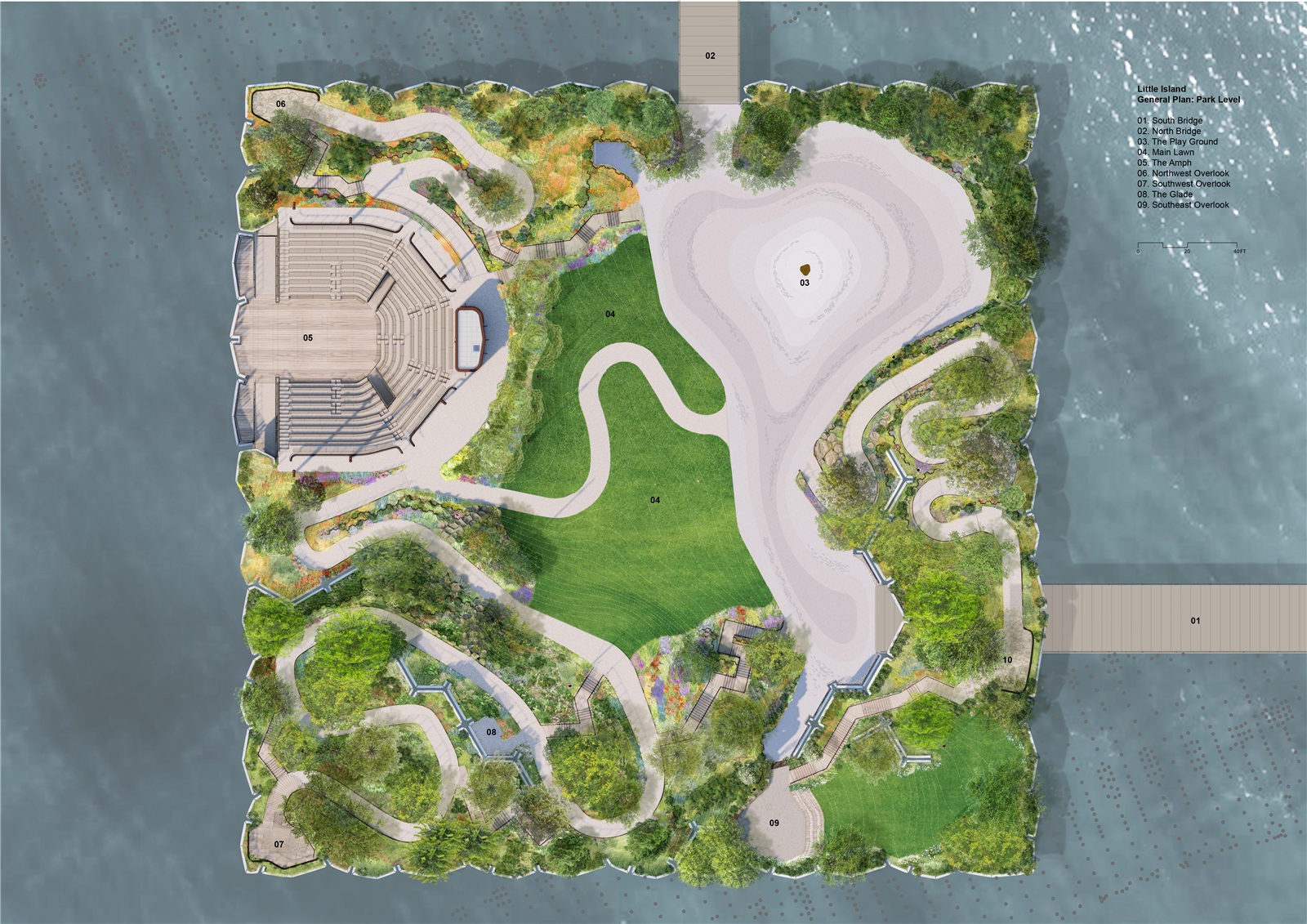
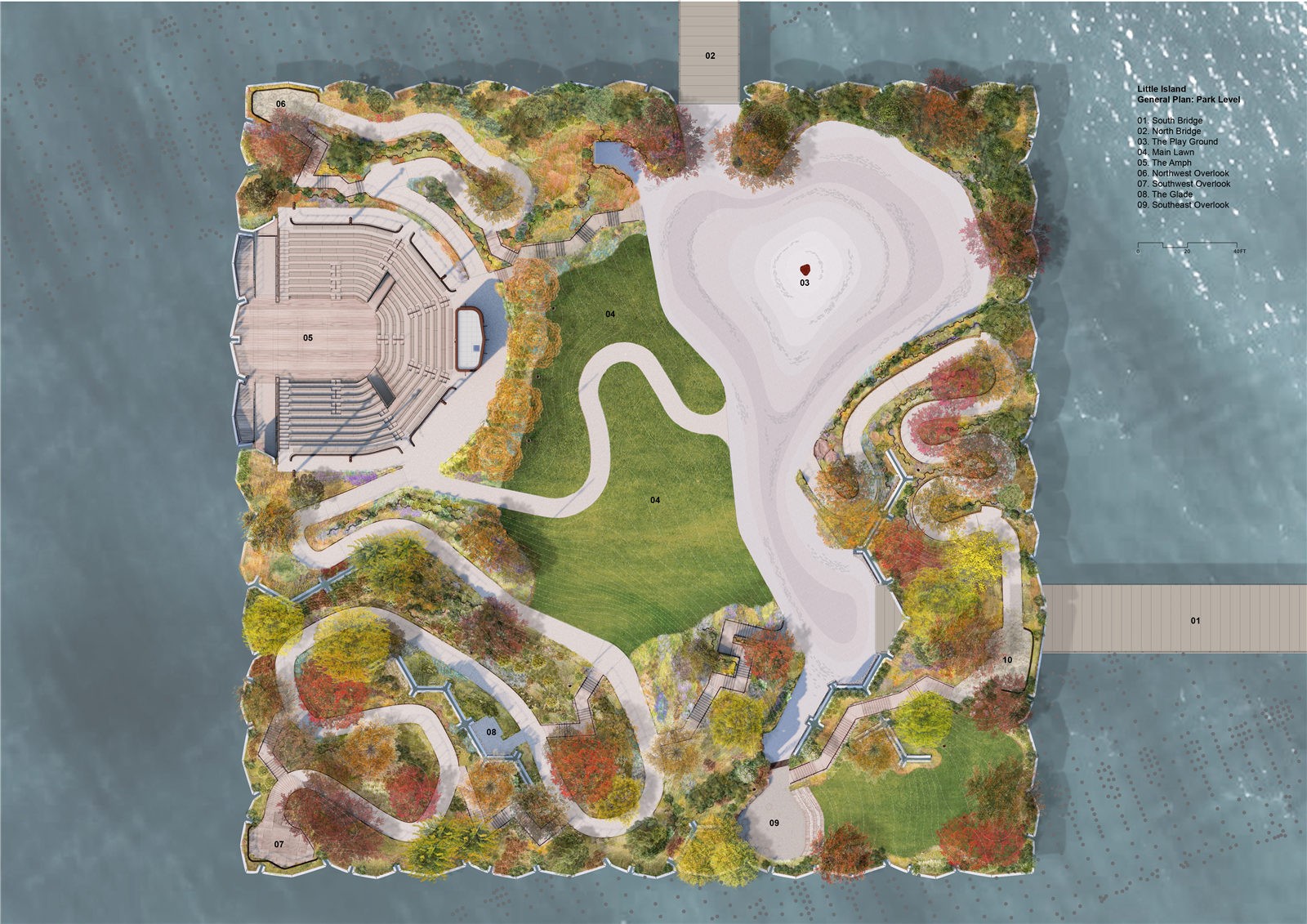
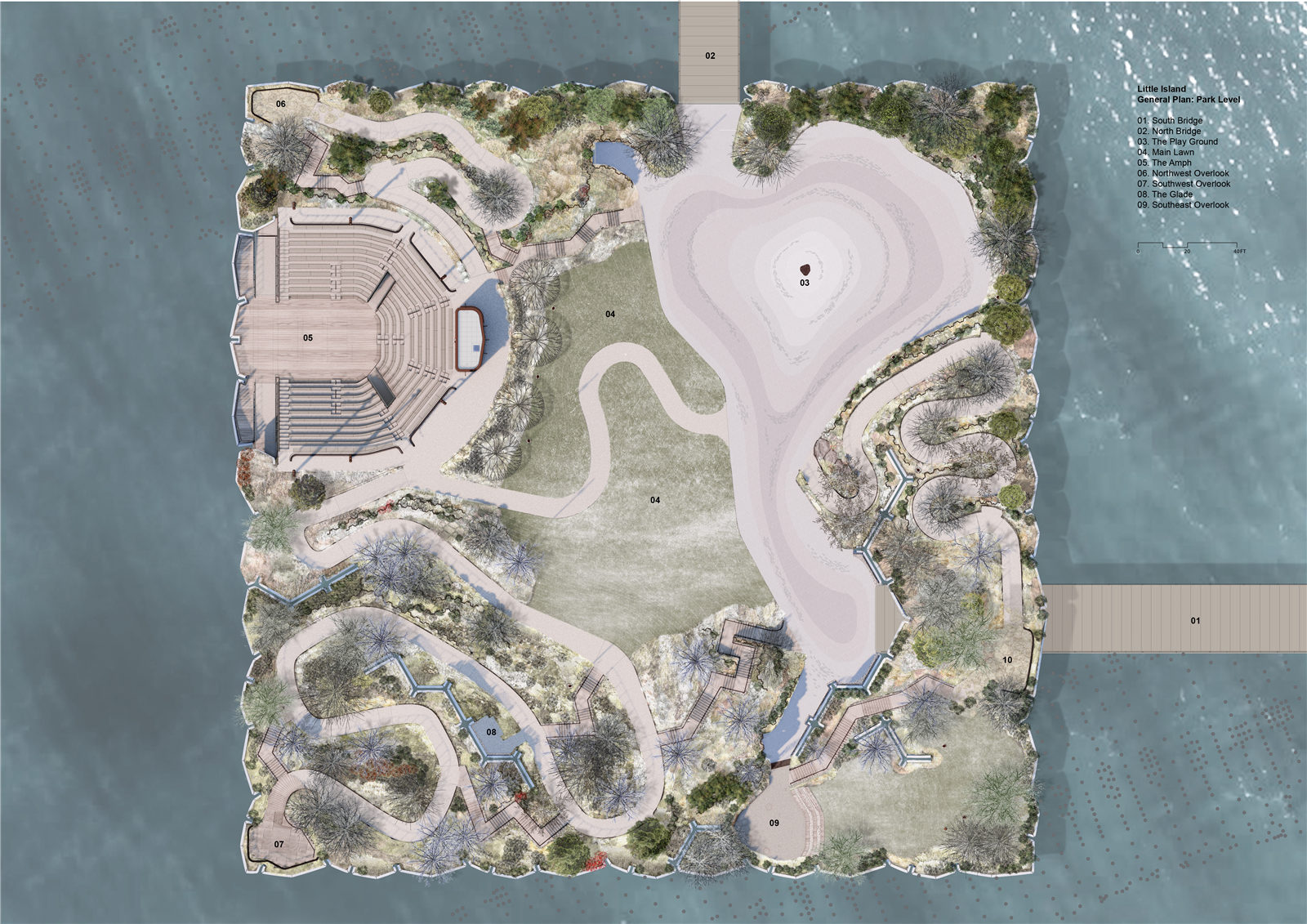
為了確定花槽的形式����,設(shè)計(jì)團(tuán)隊(duì)從大自然中汲取靈感�����,并借鑒了河流被凍住時(shí)在基柱周?chē)纬傻鸟R賽克狀的冰塊�����。設(shè)計(jì)團(tuán)隊(duì)將其重新詮釋為一個(gè)嵌合式的圖案,它雖然呈現(xiàn)為有機(jī)且無(wú)規(guī)則的形態(tài)����,但實(shí)際上是由可以標(biāo)準(zhǔn)化制造的單元重復(fù)組合而成。
To determine the pots’ form, the design team looked to nature, and the mosaic of ice that forms around the wooden piles when the river freezes. The studio reinterpreted this in a tessellated pattern that appears organic, but uses repeated elements that could be standardised for fabrication.
▼小島下層空間總平面圖
General park undercroft plan ? Heatherwick Studio

▼有機(jī)����、無(wú)規(guī)則,卻可以標(biāo)準(zhǔn)化制造的單元重復(fù)組合
organic but uses repeated elements that could be standardized for fabrication ? Heatherwick Studio and MNLA
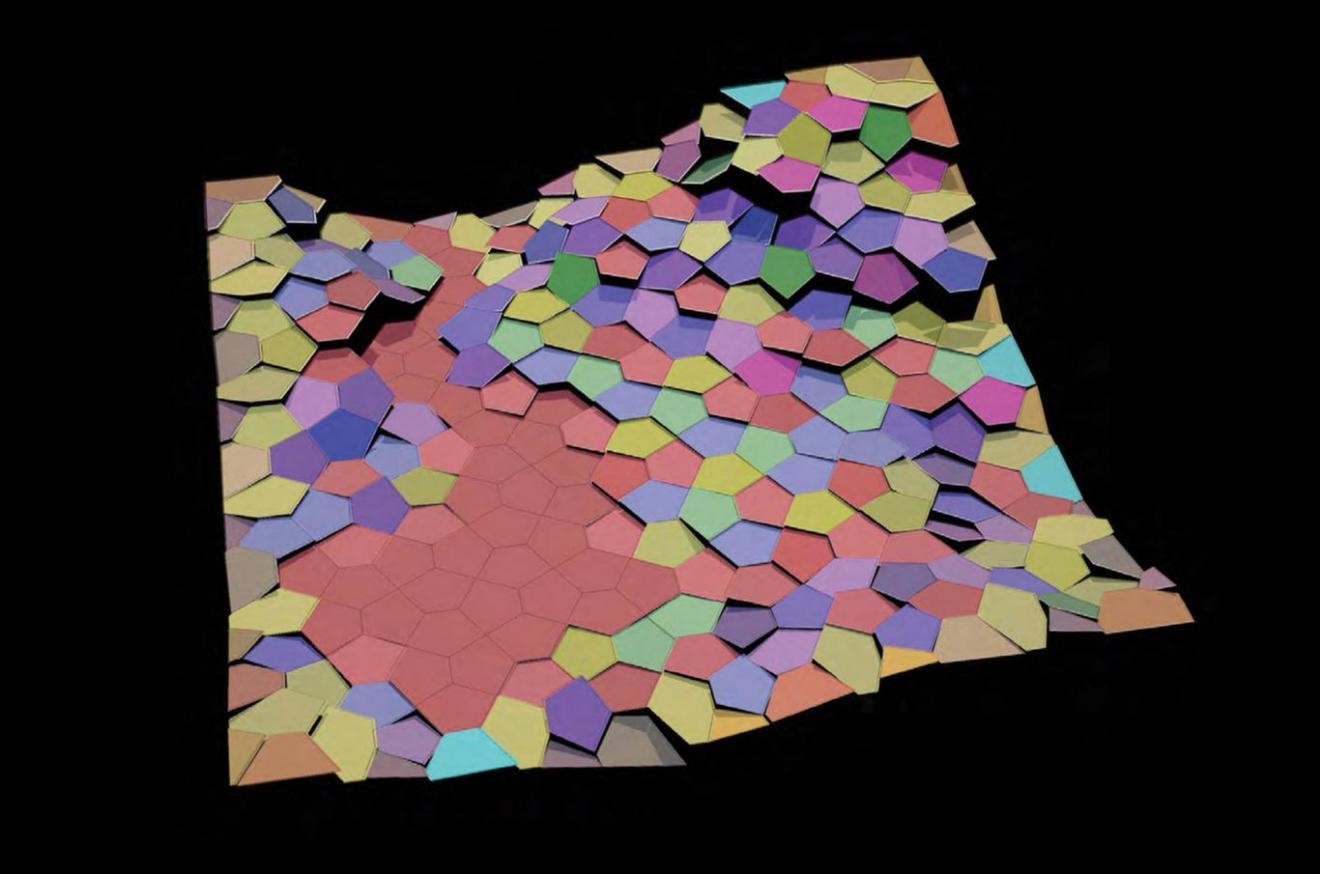
▼花槽細(xì)部剖面 & 軸測(cè)分解圖
detail pot section & exploded pot axon ? Heatherwick Studio and MNLA
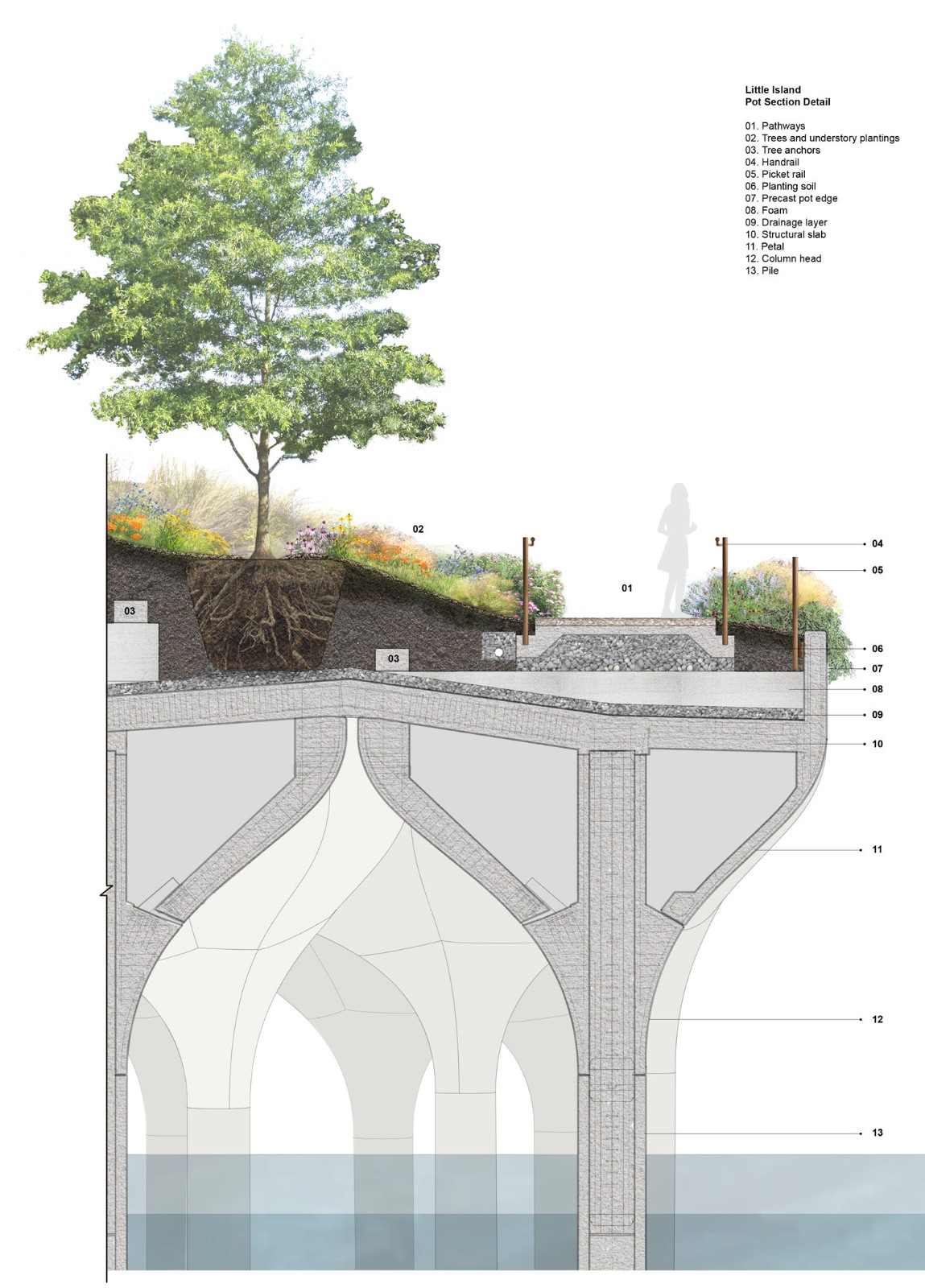
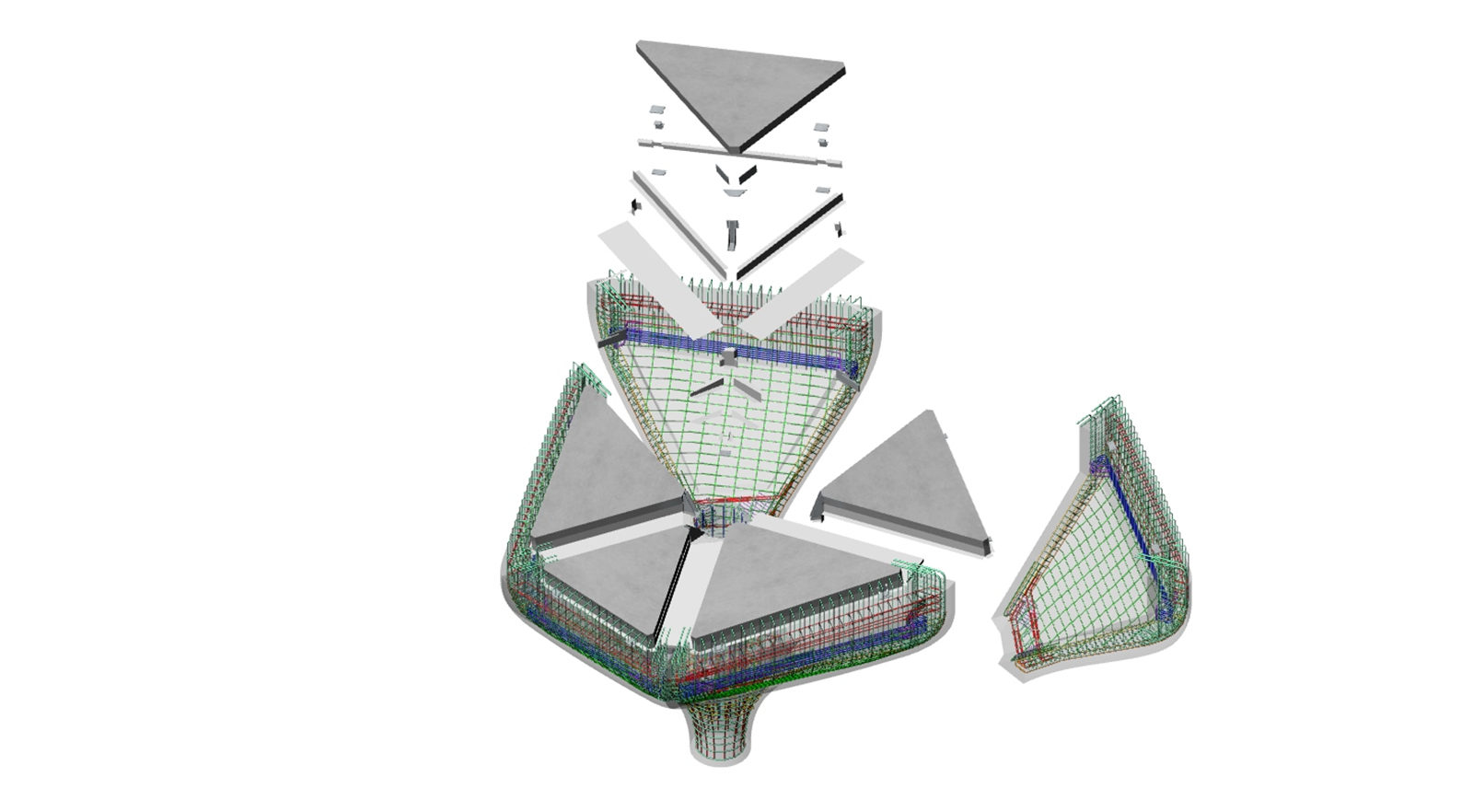 ▼花槽外觀
▼花槽外觀
exterior view ? Timothy Schenck
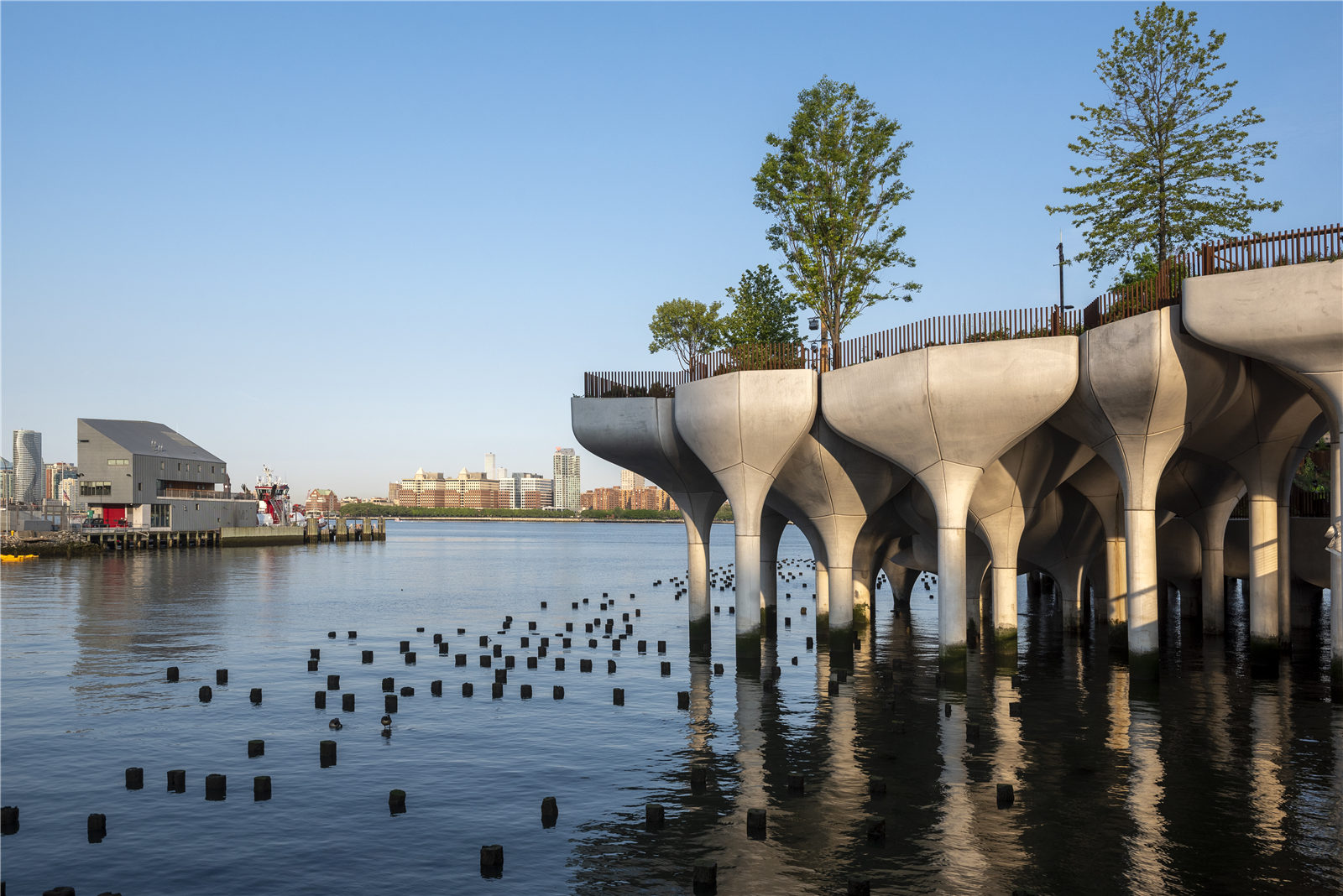
在小島四周最為明顯的位置���,這些花槽的角度和重復(fù)方式經(jīng)過(guò)了尤其細(xì)致的考量���。為了讓混凝土結(jié)構(gòu)擁有光滑的觸感,Heatherwick Studio與當(dāng)?shù)匾患抑圃焐踢M(jìn)行了密切合作�����。預(yù)制構(gòu)件通過(guò)船只被運(yùn)送至場(chǎng)地進(jìn)行組裝�����,最大限度地減少了對(duì)城市的干擾���。
Care was taken to vary the angle and repetition of pots at the perimeter, where they were most visible. To give the structural concrete a smooth, tactile quality, Heatherwick Studio worked closely with a local fabricator. The precast components were transported by boats and assembled on site, minimising disruption to the city.
▼邊緣處細(xì)致處理的“郁金香花盆“的模塊
‘tulip pot’ modules were taken carefully at the perimeter ? Timothy Schenck
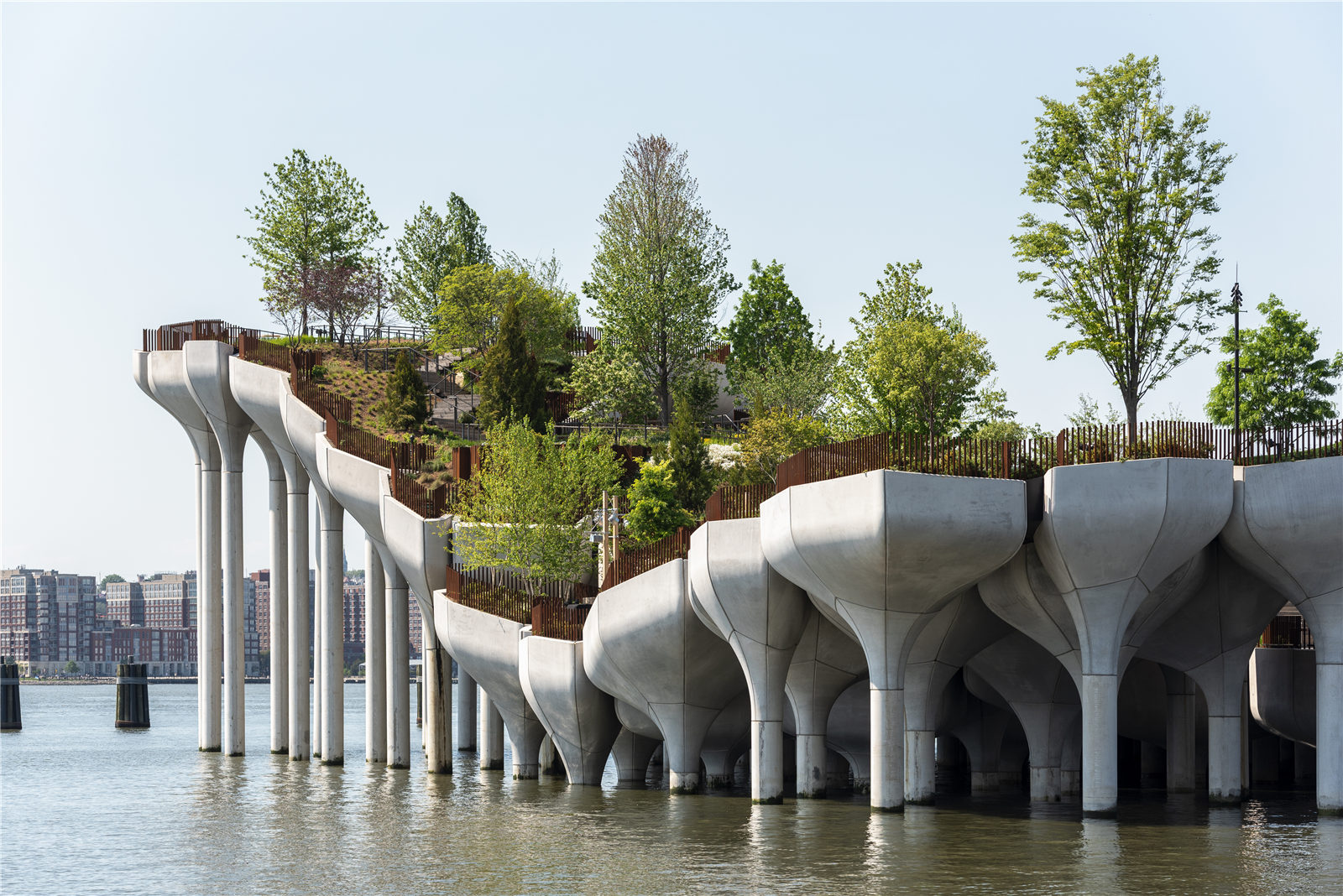
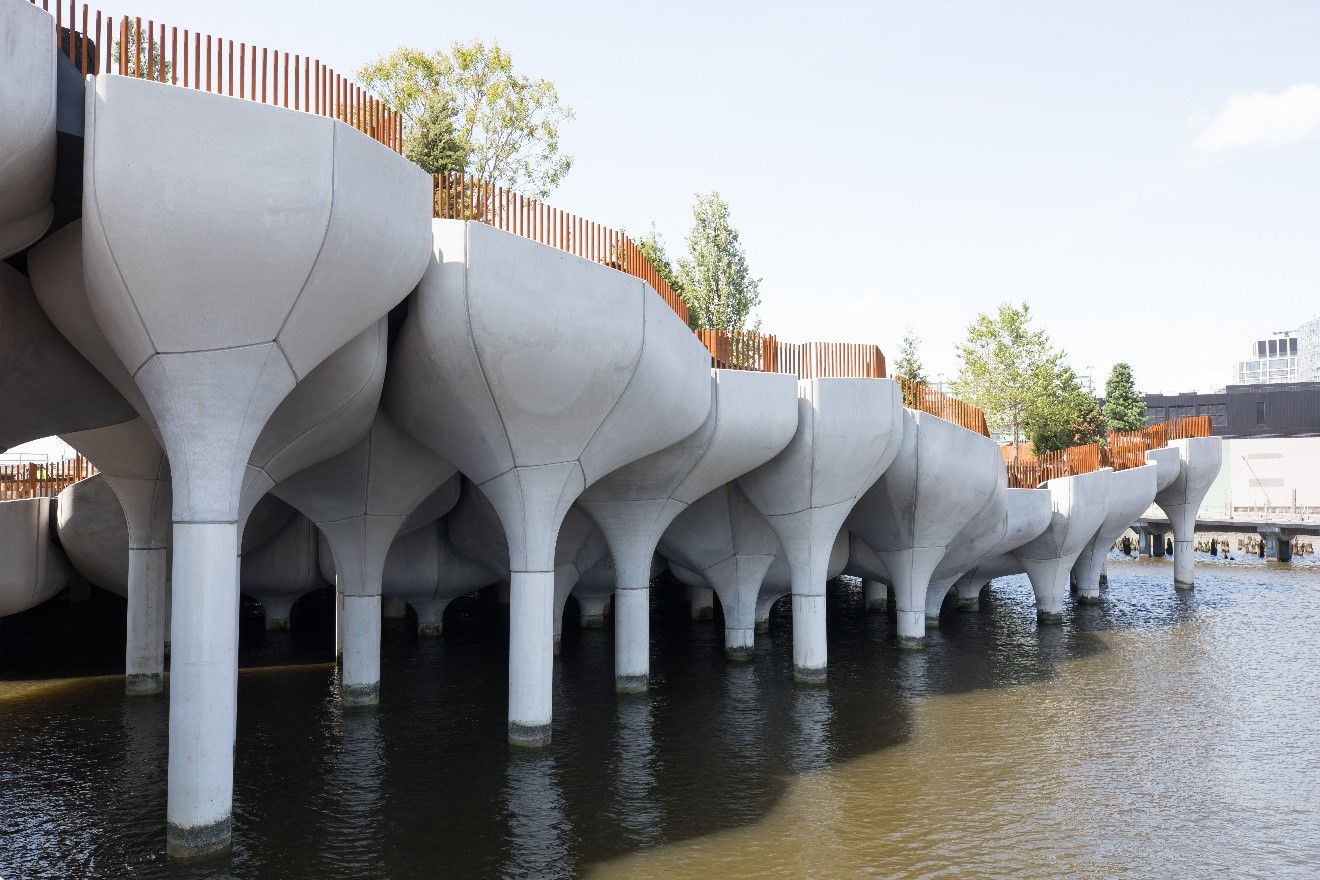
▼建造中的基柱
Piles under construction ? Little Island
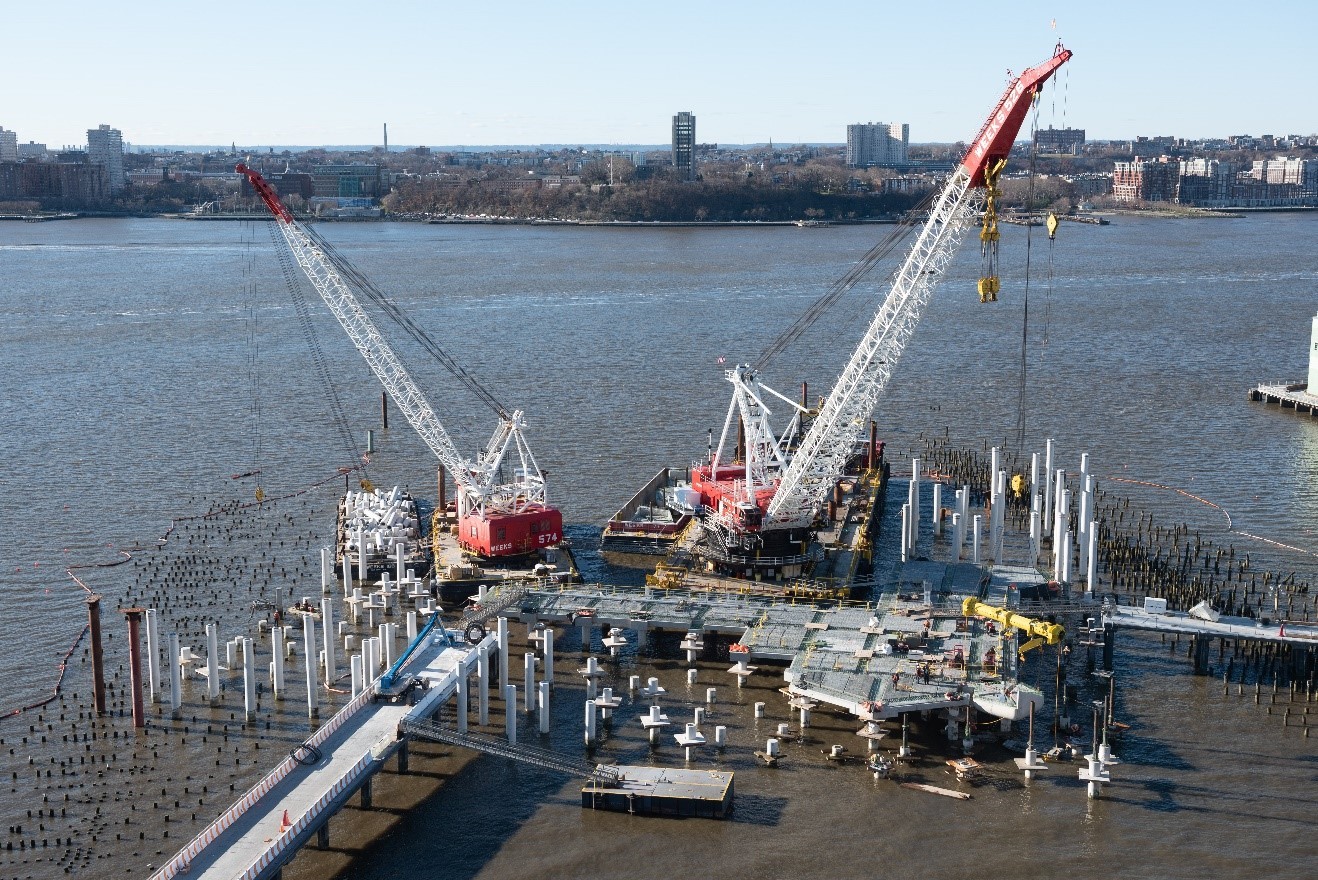
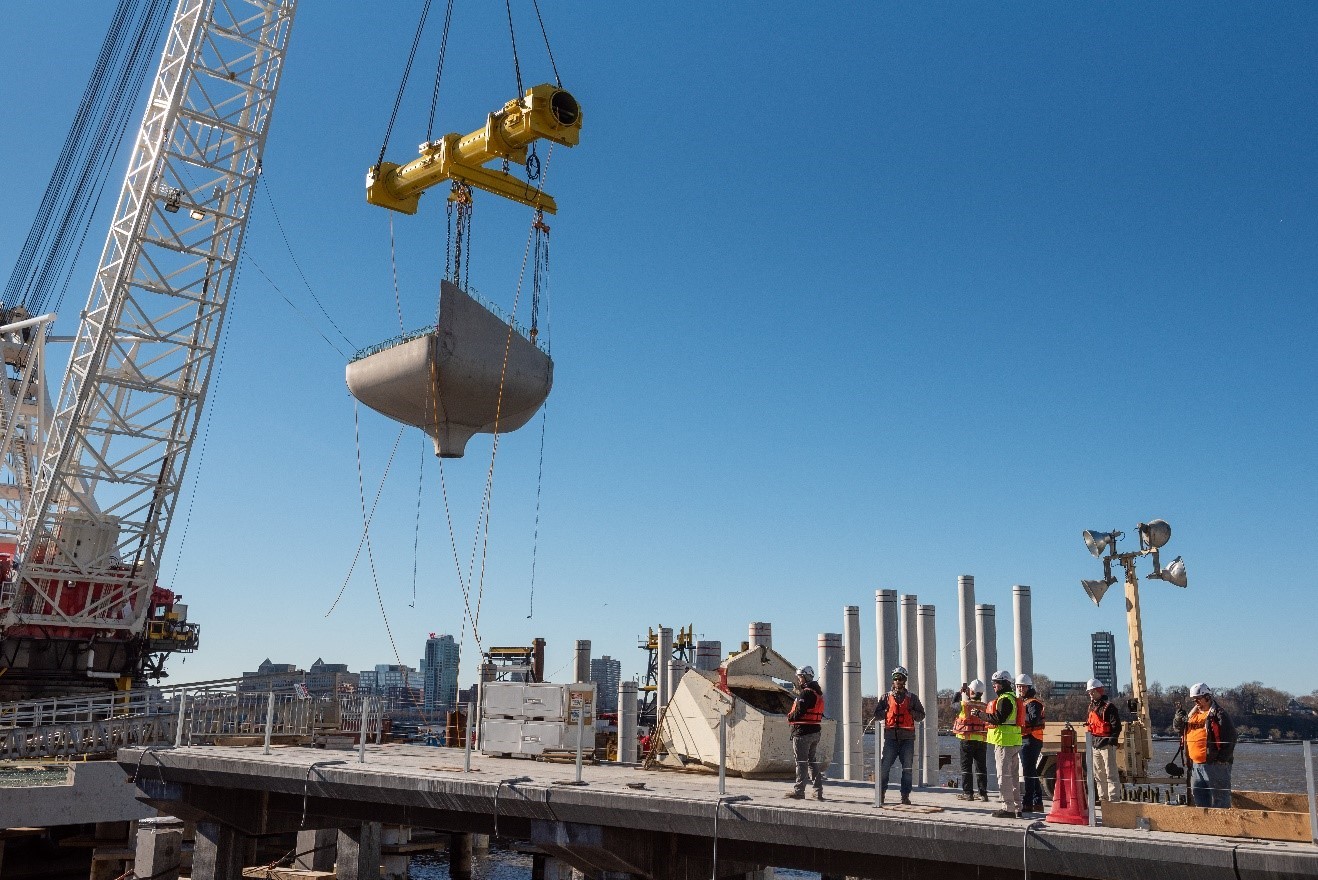
項(xiàng)目信息
項(xiàng)目名稱(chēng):Little Island 小島
項(xiàng)目地點(diǎn):New York 紐約
項(xiàng)目規(guī)模:11,000 m2
設(shè)計(jì)公司:Heatherwick Studio 赫斯維克建筑事務(wù)所
施工單位:Hunter Roberts Construction Group
委托方:Hudson River Park Trust (HRPT) & Pier 55 Project Fund (P55P)
建成時(shí)間:May 2021
圖片來(lái)源:Heatherwick Studio
所獲獎(jiǎng)項(xiàng):Architect's Newspaper���,Unbuilt Landscape, Honorable Mention
編譯:許恒源
版權(quán)聲明:本文版權(quán)歸原作者所有����,請(qǐng)勿以景觀中國(guó)編輯版本轉(zhuǎn)載���。如有侵犯您的權(quán)益請(qǐng)及時(shí)聯(lián)系��,我們將第一時(shí)間刪除����。
投稿郵箱:info@landscape.cn
項(xiàng)目咨詢(xún):18510568018(微信同號(hào))
 京公海網(wǎng)安備 110108000058號(hào)
京公海網(wǎng)安備 110108000058號(hào)
































 ▼花槽外觀
▼花槽外觀




