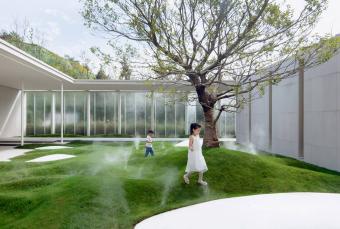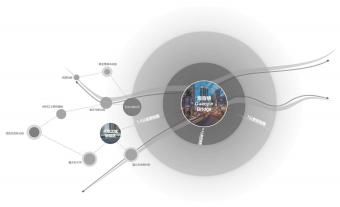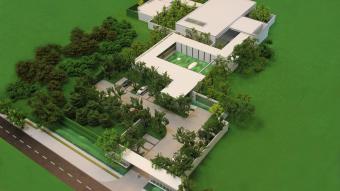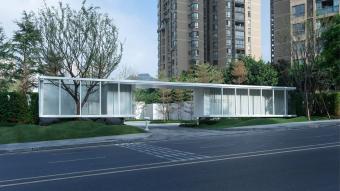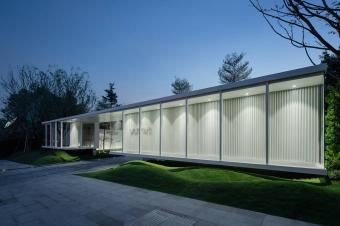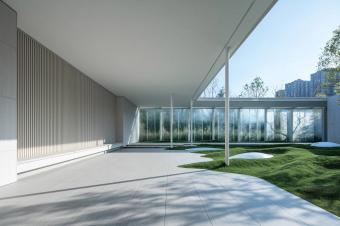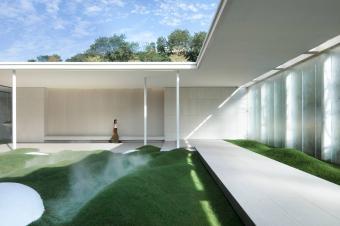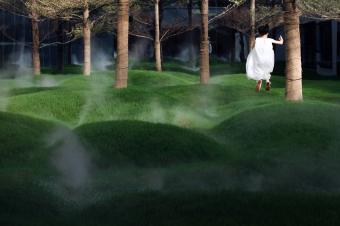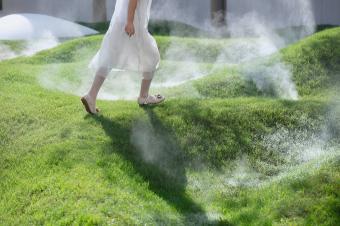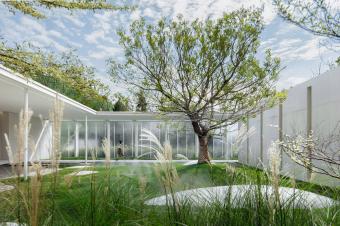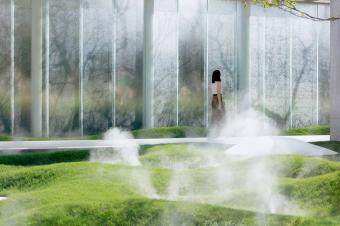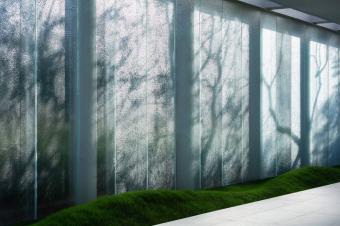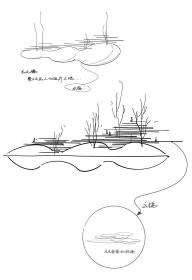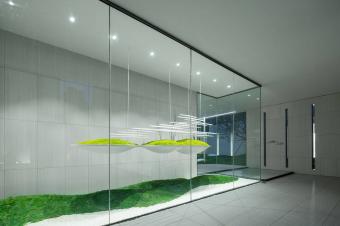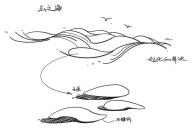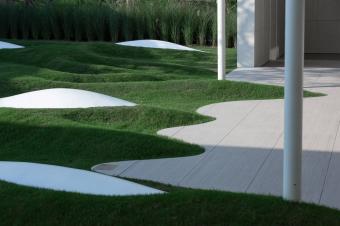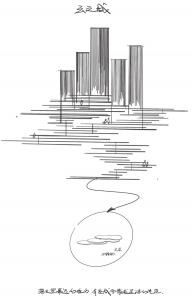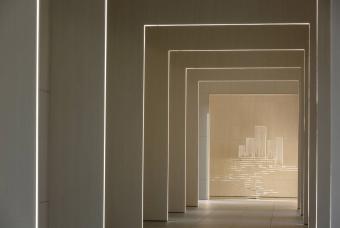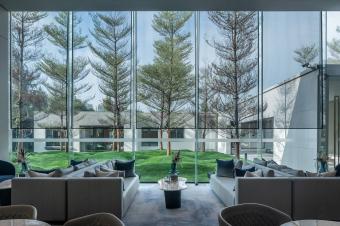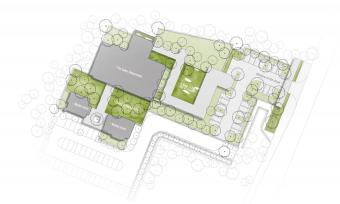項(xiàng)目背景
Project Background
重慶觀音橋?qū)儆谥貞c江北區(qū)商圈��,是江北區(qū)的商貿(mào)中心��、商住中心����、金融中心�、文化中心和交通樞紐。這里也是“都市繁華���、核心商圈��、潮流生活”的代名詞��。商圈核心區(qū)外�����,繁華逐步消落��,2公里外的邊緣地帶則是老居民用地�,而項(xiàng)目屬于此片區(qū)�,本項(xiàng)目利用一塊依附兒童公園旁的公共綠地,希望在這片寸土寸金的土地上為城市提供一個(gè)嶄新的面貌�����。設(shè)計(jì)以城市更新立意���,用藝術(shù)的感知傳達(dá)生活的向往����,喚起觀音橋邊緣地帶的情感共鳴。
Guanyin Bridge belongs to the business district of Jiangbei District of Chongqing. It is the business center, business-residential center, financial center, cultural center and transportation hub of Jiangbei District. This place is also synonym of “the city prosperity, the core business circle, the trendy life”. Outside the core area of the business district, the edge area 2 kilometers away is the old residential land, and the project belongs to this area. The project makes use of a public green space attached to the children’s park, intending to provide a new look for the city on this land. The design is based on urban renewal, conveying the yearning of life with the sense of art and evoking the emotional resonance for the edge of Guanyin Bridge.ions
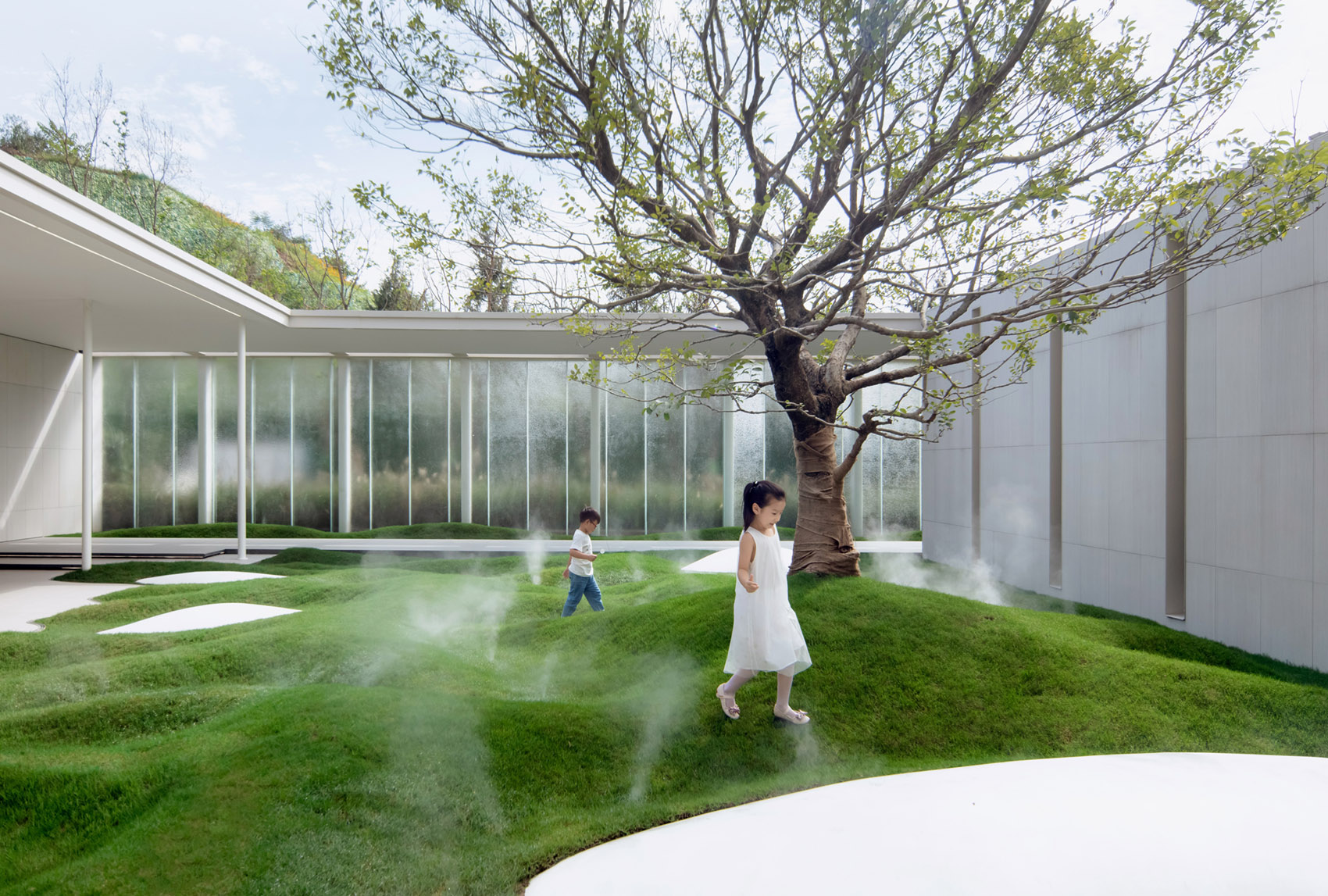
▲項(xiàng)目概覽�����,preview ?三棱鏡建筑景觀攝影
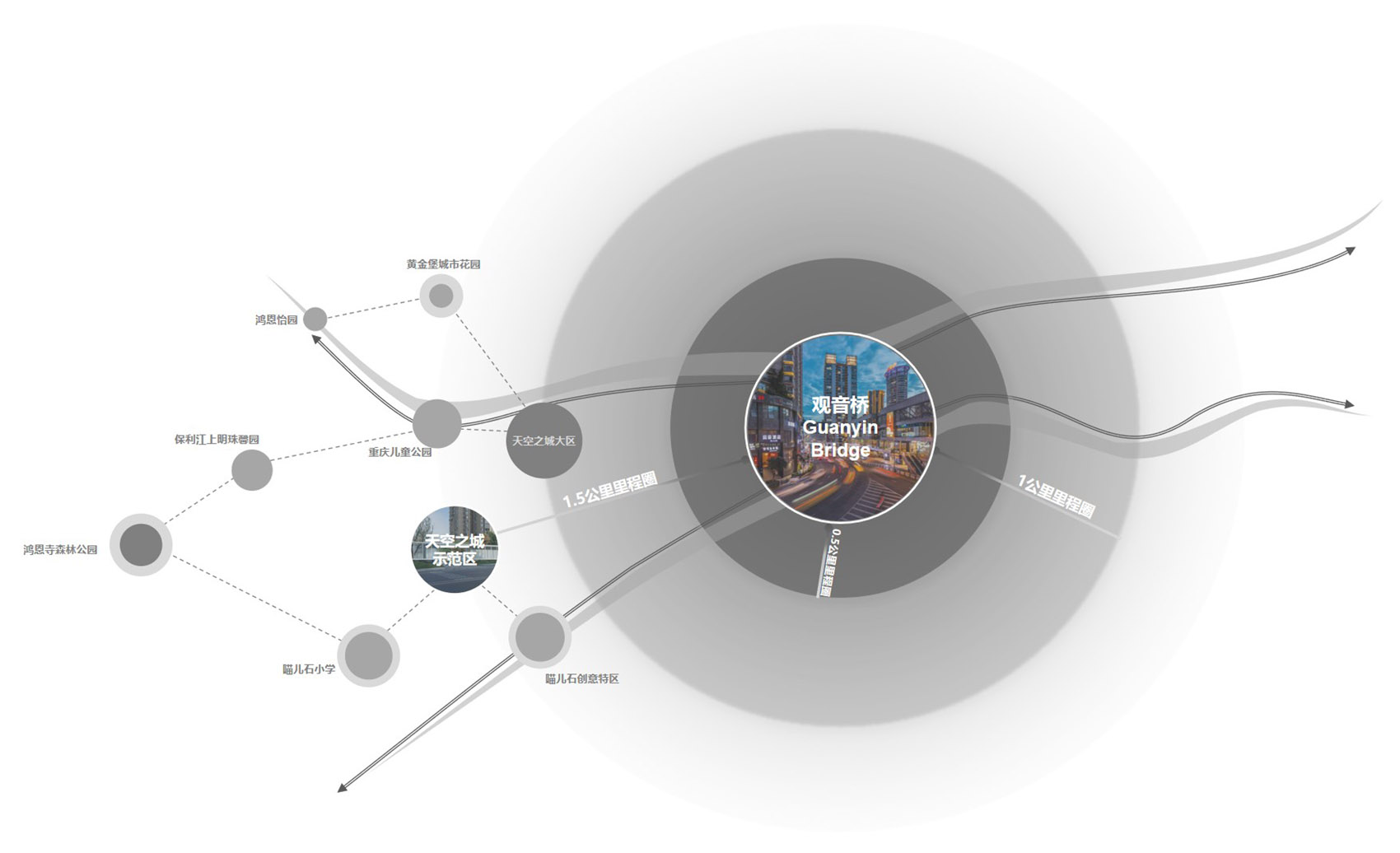
▲觀音橋分析圖��,analysis of Guanyin Bridge ?A&N尚源景觀
從藝術(shù)開始 —— 云·藝術(shù)展廳
Begin with Art – Cloud · Art Gallery
重慶萬科天空之城展示區(qū)����,在設(shè)計(jì)之初,就思考著在這座重慶人向往生活的城市�,應(yīng)該有它的符號(hào)?!霸啤毕笳髦?�,一種自由�����、幻變的態(tài)度�����,也是這片土地骨子里的狀態(tài),設(shè)計(jì)以“云”為主題記錄藝術(shù)的感知��,讓每位到訪者都是一次輕松的鑒賞�,感受城市新的活力。
At the beginning of the design, the gallery of VANKE Chongqing the Sky of the City was thinking that the sought-after city for people in Chongqing should have its own symbol. “Cloud” symbolizes tolerance, a free and changeable attitude, which is also the state of the land. The design takes “cloud” as the theme to record the perception of art, so that every visitor can have a relaxed appreciation and feel the new vitality of the city.
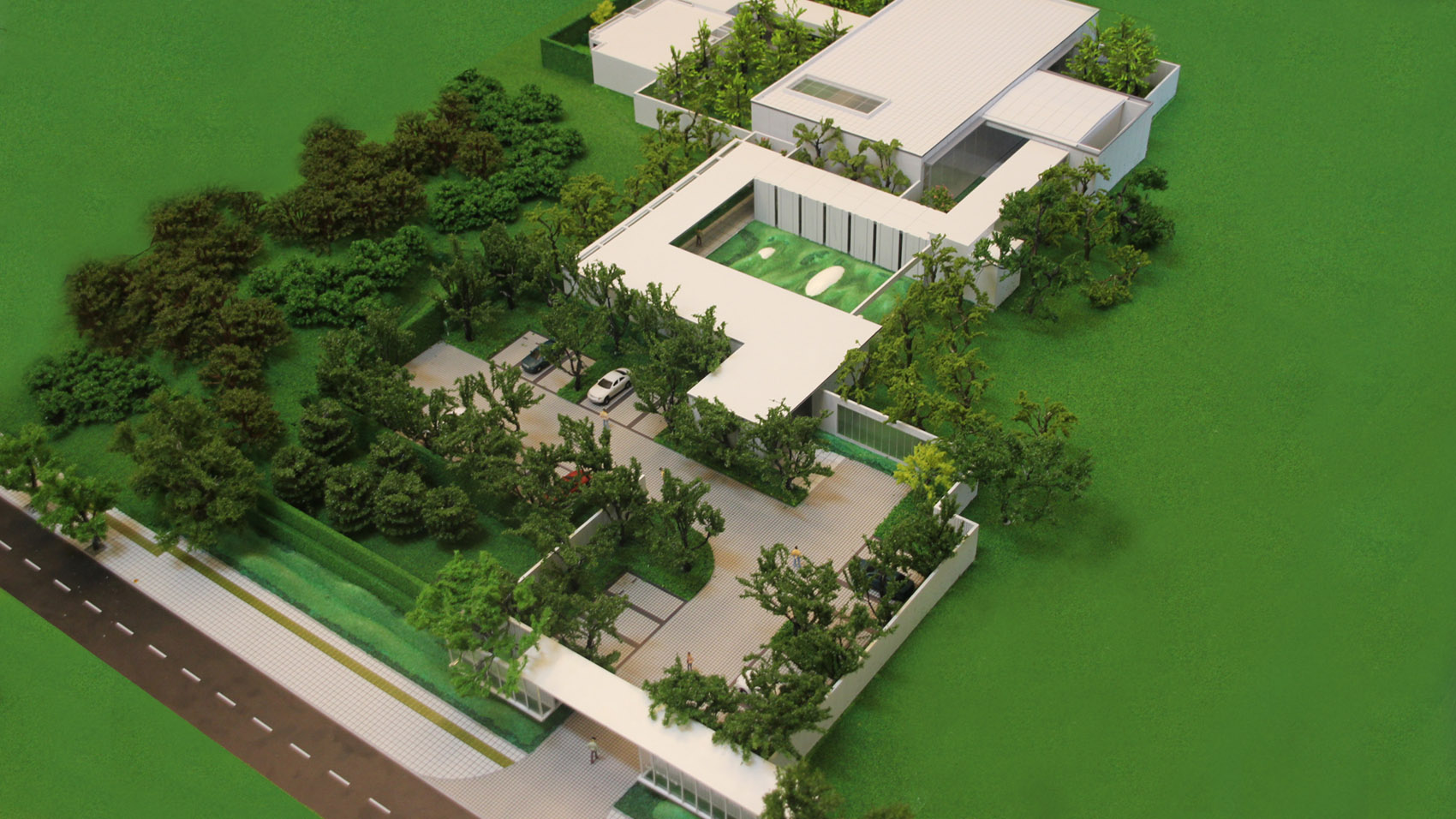
▲沙盤模型�,sand table model ?A&N尚源景觀
漂浮
Floating
入口設(shè)計(jì)以云的姿態(tài)尋找到設(shè)計(jì)的語境,以詩意的方式結(jié)合高透玻璃打造朦朧感��,整體細(xì)膩��、輕盈地與周邊自然融合�,猶如云的狀態(tài),與自然交融���,而躍于自然之上��。
同時(shí)����,考慮藝術(shù)的視覺感知��,漂浮的大門橫向延伸��,將大門構(gòu)筑漂浮離地面至一米的距離,構(gòu)筑后半部分為結(jié)構(gòu)主要受力部分讓整個(gè)大門向外懸挑2700mm��,構(gòu)筑下方以柔軟的地形做依托結(jié)合結(jié)構(gòu)墻以鏡面不銹鋼貼面形成反射��,讓底部形成消隱懸空����,大門構(gòu)筑以1450*2700mm超白玻及極細(xì)的扁鋼線條方式創(chuàng)造極簡的整體形象,更輕盈的呈現(xiàn)出漂浮的設(shè)計(jì)感�。
The entrance makes use of the shape of the cloud to find the context of design, using the high-permeability glass to create a hazy feeling in a poetic way. The overall design integrates with the surroundings delicately and lightly, like the state of cloud, blending with nature, and leaping above the nature.
At the same time, consider the visual perception of art, the floating gate extends horizontally, which is one-meter distance from the ground. The second half of the structure is the main stress-bearing part to ensure the whole gate is overhanging 2700mm. The lower part of the structure is supported by soft terrain, combining with the structural wall and using the mirror surface stainless steel veneer to form a reflection, which makes the bottom a hidden suspension. The gate is made of 1450*2700MM ultrawhite glass and very thin flat-rolled steel lines to create a minimalist overall image, showing a lighter floating design.
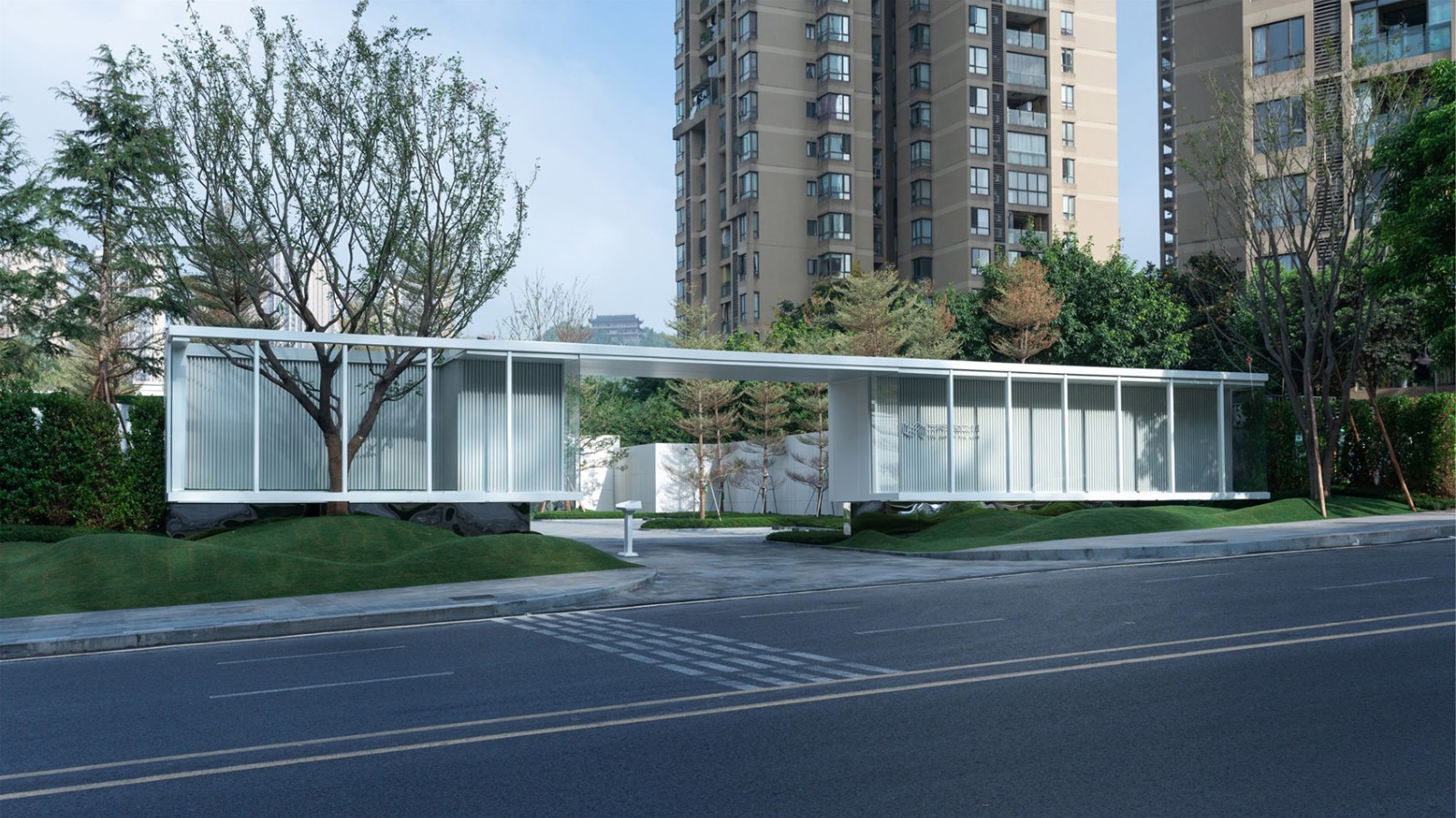
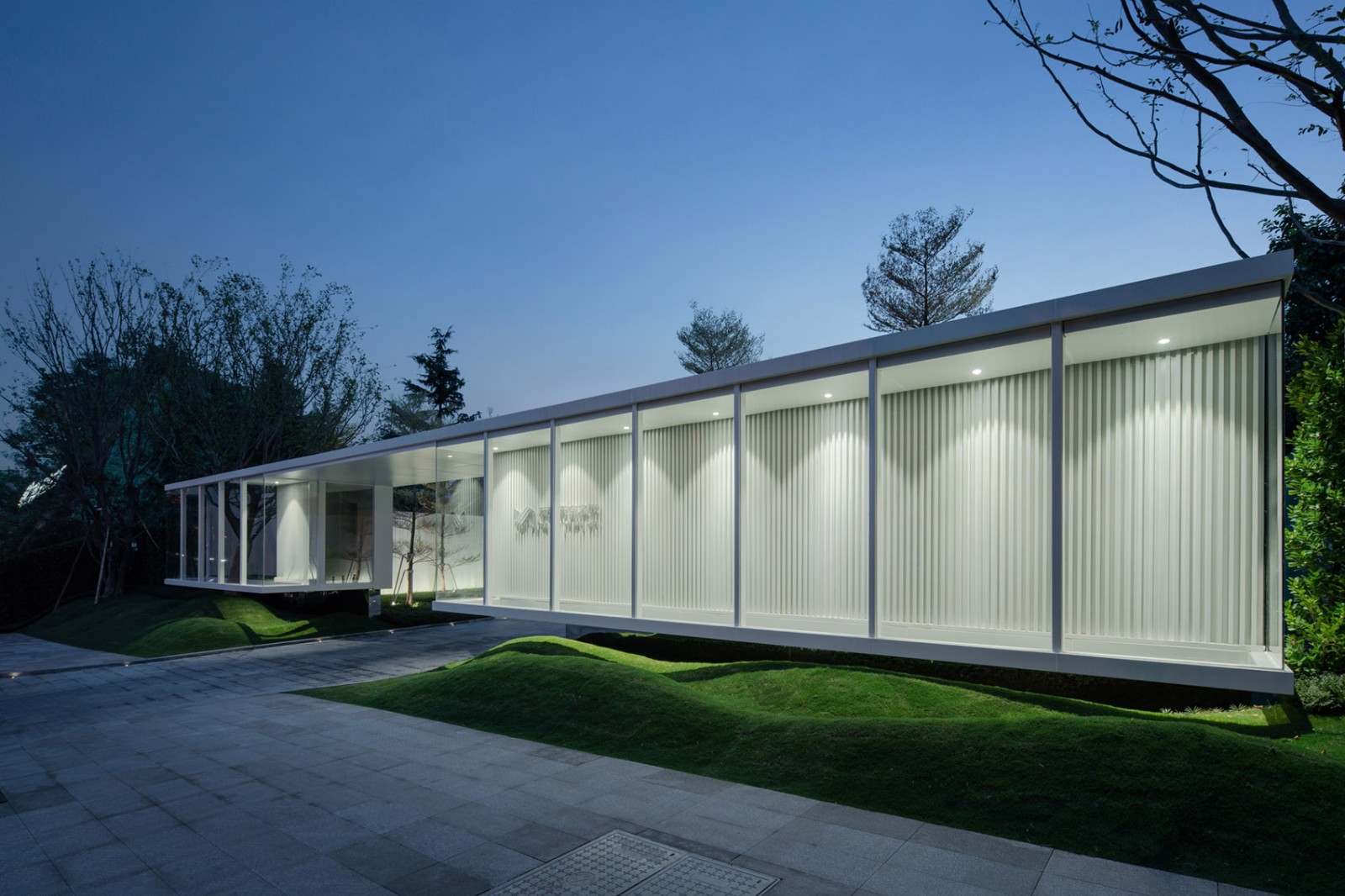
▲漂浮的大門,hazy feeling entrance ?三棱鏡建筑景觀攝影
柔軟
Tenderness
云是柔軟而自由的��,核心區(qū)域地形以云海為創(chuàng)作靈感����,場地巧妙的將空間拓展,環(huán)境相互滲透�����,無界的表達(dá)空間的藝術(shù)感知�。從而自由的穿插與消除空間之間的界限����?�!斑€原一處得于自然���,而自然之中未成有過的景色?���!背蔀榈匦嗡茉斓睦砟罨A(chǔ)。
Cloud is tender and free. The terrain of core area is inspired by the sea of clouds. The site skillfully expands the space, mutually infiltrates the environment, and expresses the artistic perception of the space. In this way, the boundary between space can be eliminated and interspersed freely. “Restore a scenery derived from nature, but scenery had never appeared in the nature before. ” becomes the conceptual basis of terrain shaping.

▲設(shè)計(jì)概念生成圖���,concept ?A&N尚源景觀
為了充分體現(xiàn)“云?����!钡睦砟?,場地整體以波瀾起伏的地形作為空間的主要景觀元素�。每一個(gè)起伏的地形都是:設(shè)計(jì)從模型制作到圖紙測繪,現(xiàn)場反復(fù)打磨才初露成果�。
In order to fully reflect the concept of “cloud sea “, the whole site takes the undulating terrain as the main landscape element of the space. Each undulating terrain comes from design to model making and then drawing mapping, repeated grinding before the initial results.
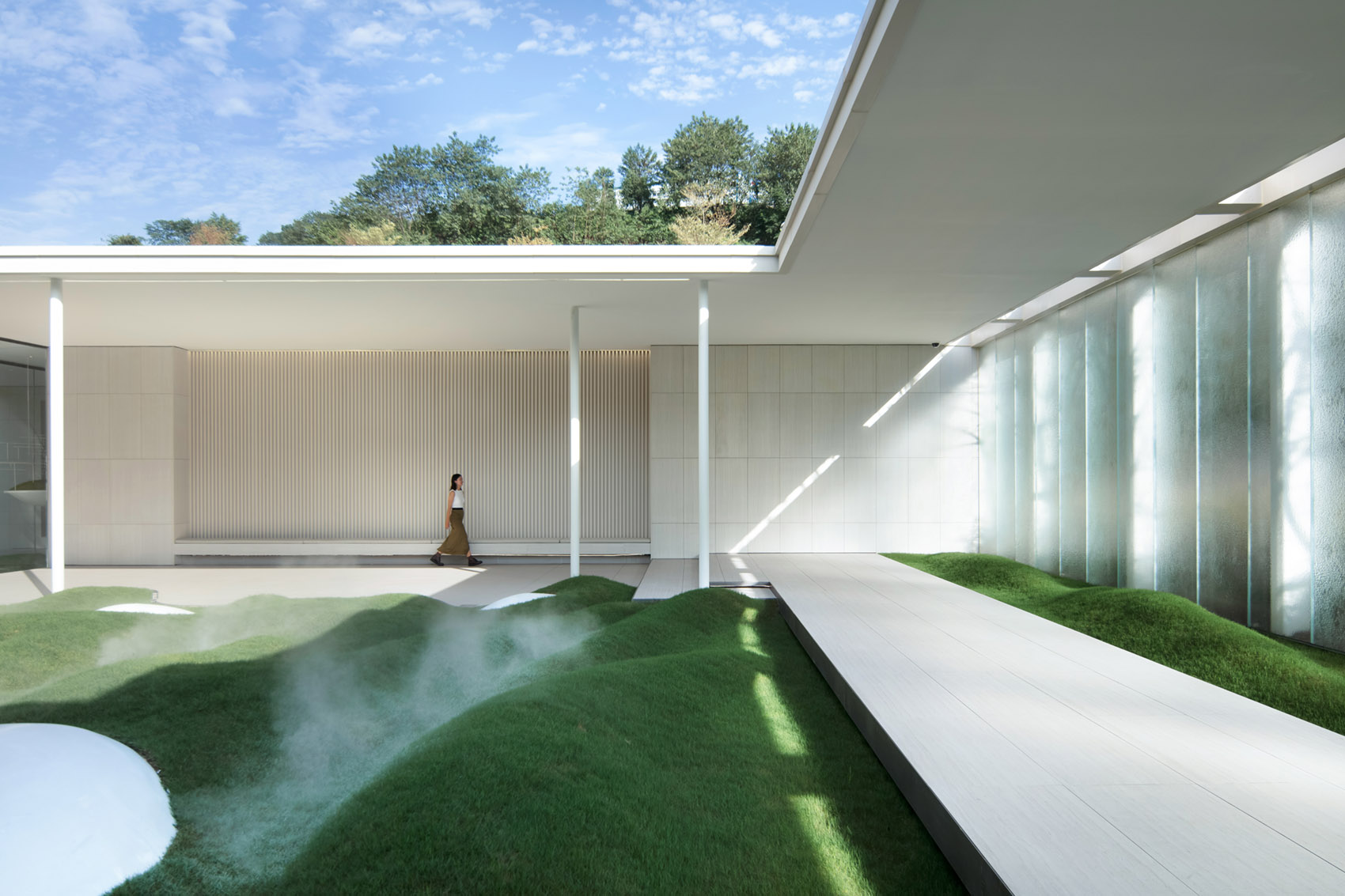
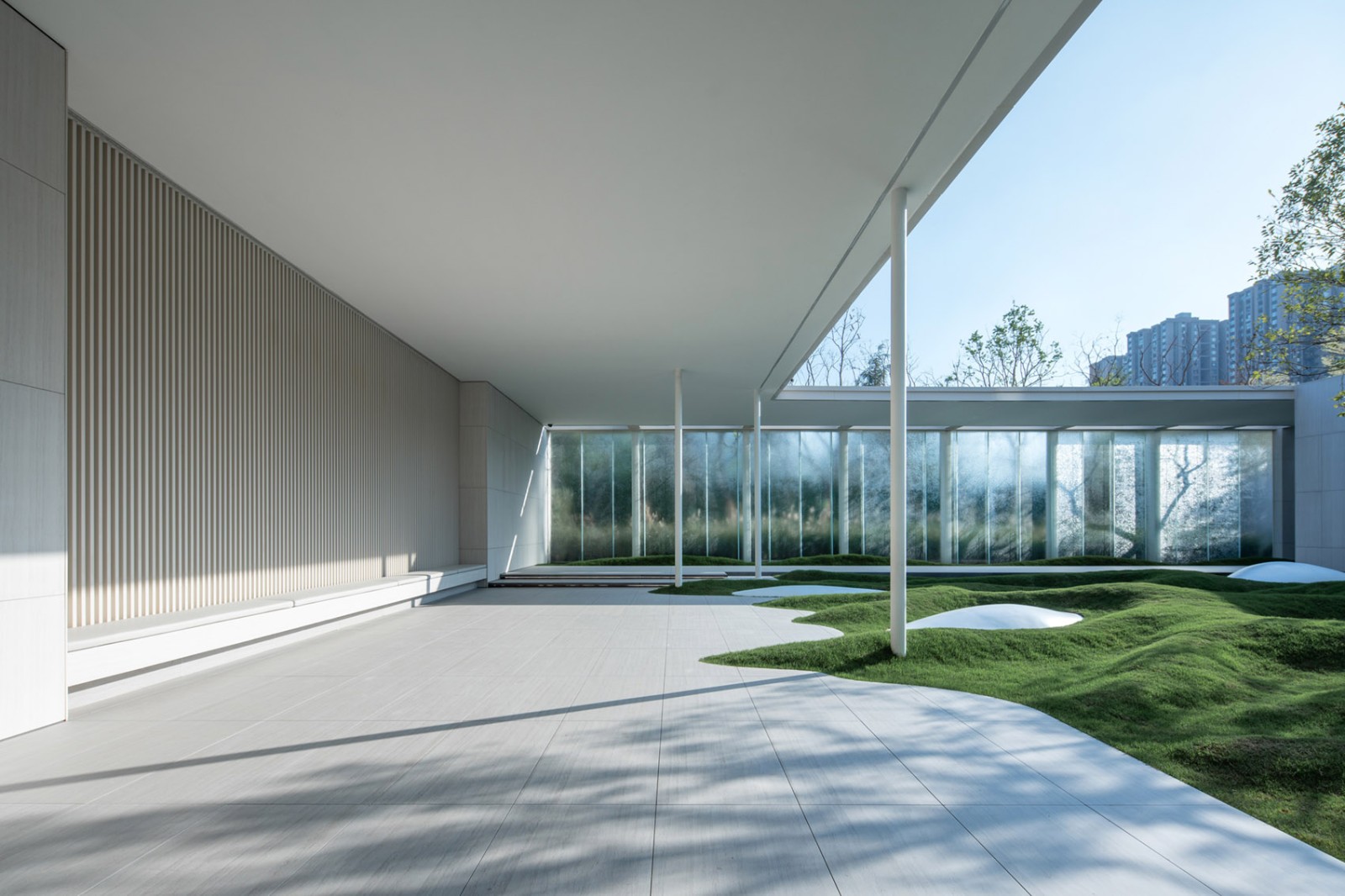
▲場地整體以波瀾起伏的地形作為空間的主要景觀元素,the whole site takes the undulating terrain as the main landscape element of the space ?三棱鏡建筑景觀攝影/河貍景觀攝影
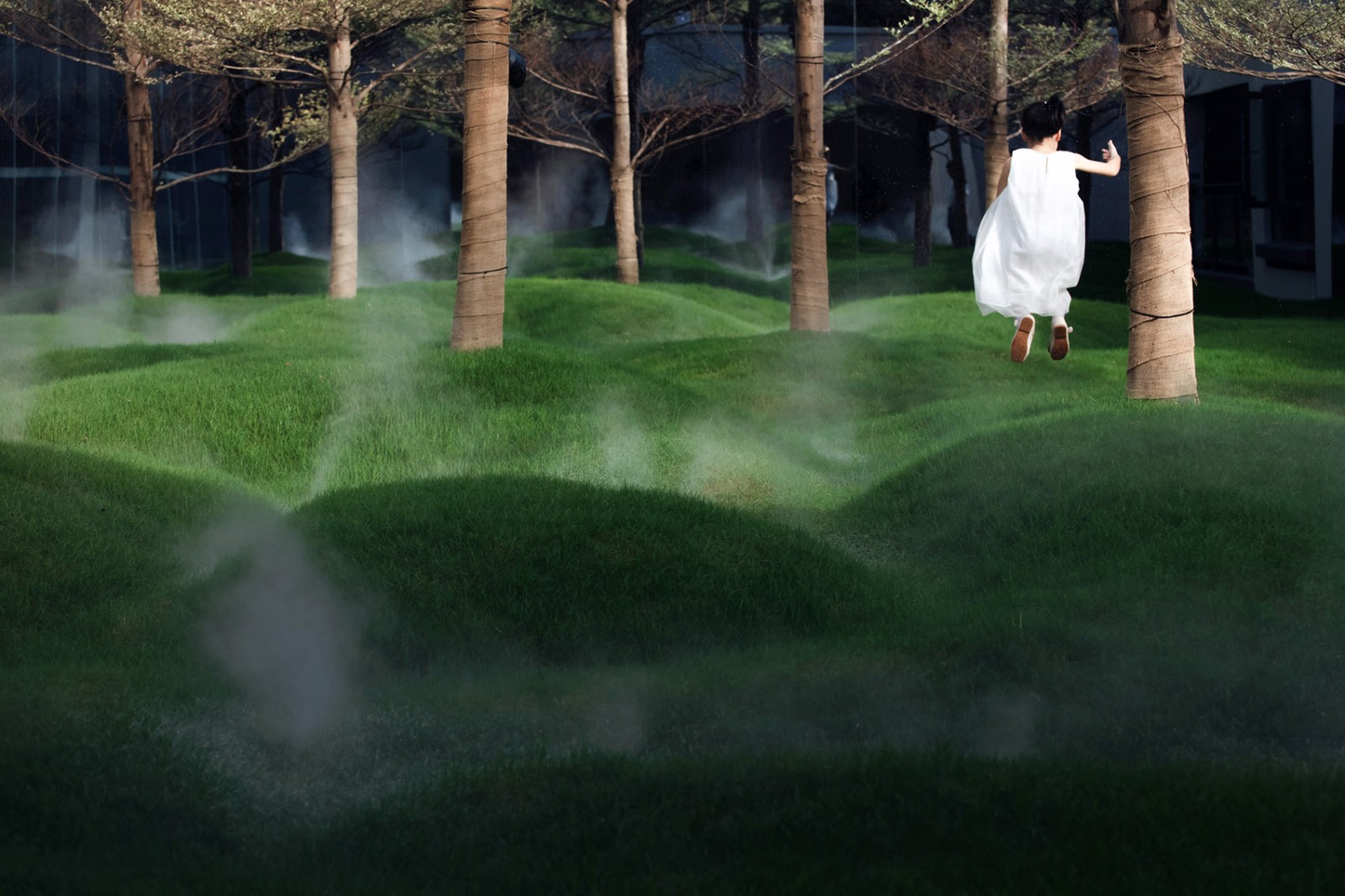
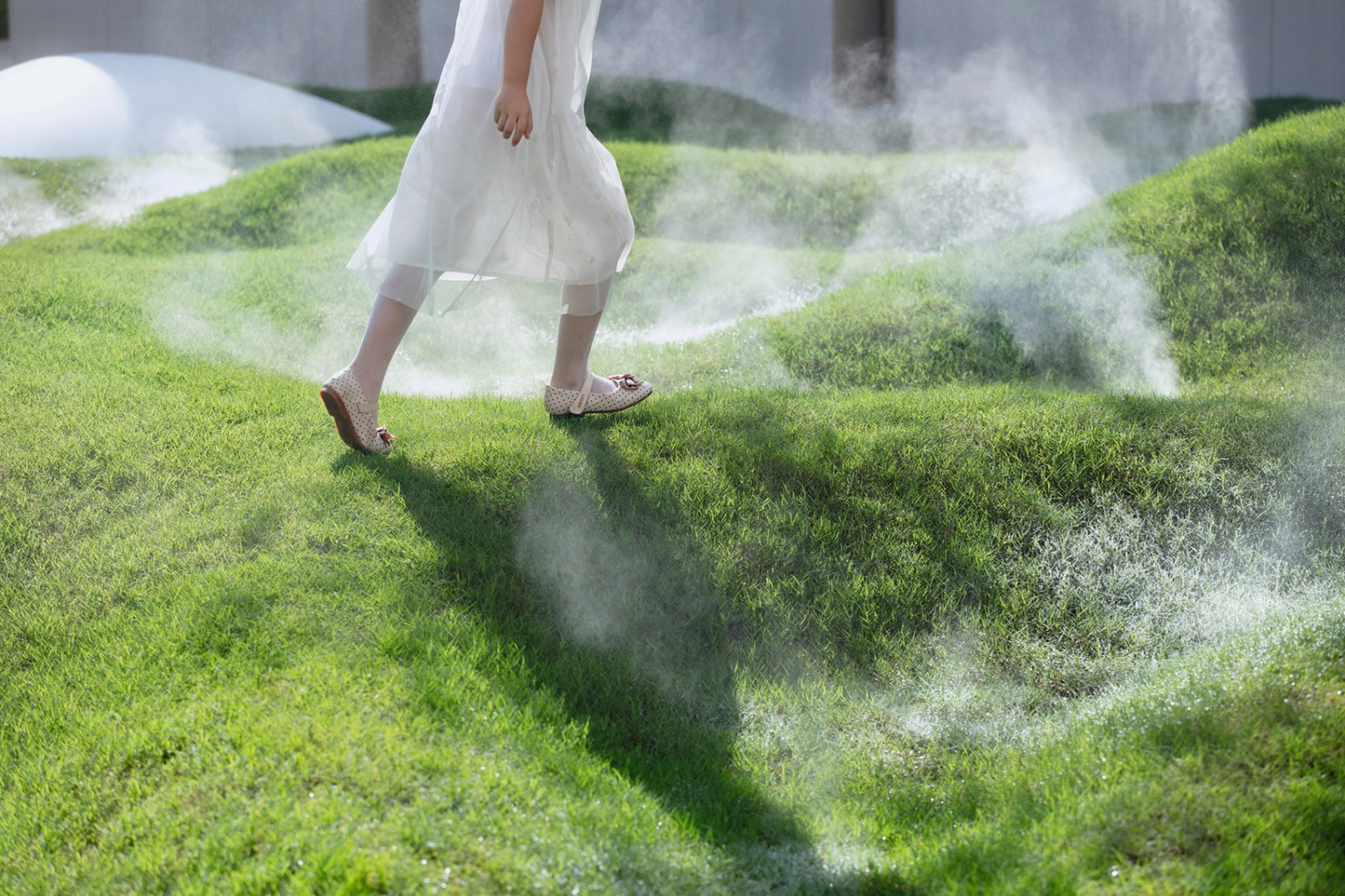 ▲穿梭在起伏的草地中央仿佛行走在云端���,walking through the undulant meadowland looks like in the clouds ?河貍景觀攝影
▲穿梭在起伏的草地中央仿佛行走在云端���,walking through the undulant meadowland looks like in the clouds ?河貍景觀攝影
朦朧
Blur
設(shè)計(jì)巧妙的消除外部不利環(huán)境和映襯了內(nèi)部之間聯(lián)系��,讓自然滲透����,就像是被云遮擋的陽光透露出朦朧之美,在不同光影的變化之下�����,以朦朧的形態(tài)對話外界的自然��。
玻璃的選擇尤為重要����,高度與厚度成為項(xiàng)目的難點(diǎn),最終我們選擇了采用4900*900的藝術(shù)紋理熱熔玻璃��,讓整個(gè)圍合的場地空間變得通透起來�����,在光影之下的投射形成的幻化的藝術(shù)之美�����。
The design skillfully eliminates the external unfavorable environment and sets off the internal relations, allowing the nature to penetrate, just like the sun covered by clouds appear the hazy beauty. With the change of different light and shadow, it talks to the nature outside in a hazy form.
The selection of glass is particularly important, and the height and thickness become the difficulties of the project. Finally, we chose to use 4900 * 900 artistic texture hot-melt glass to make the whole enclosed space transparent, and the mirage of artistic beauty formed by the projection under the light and shadow.
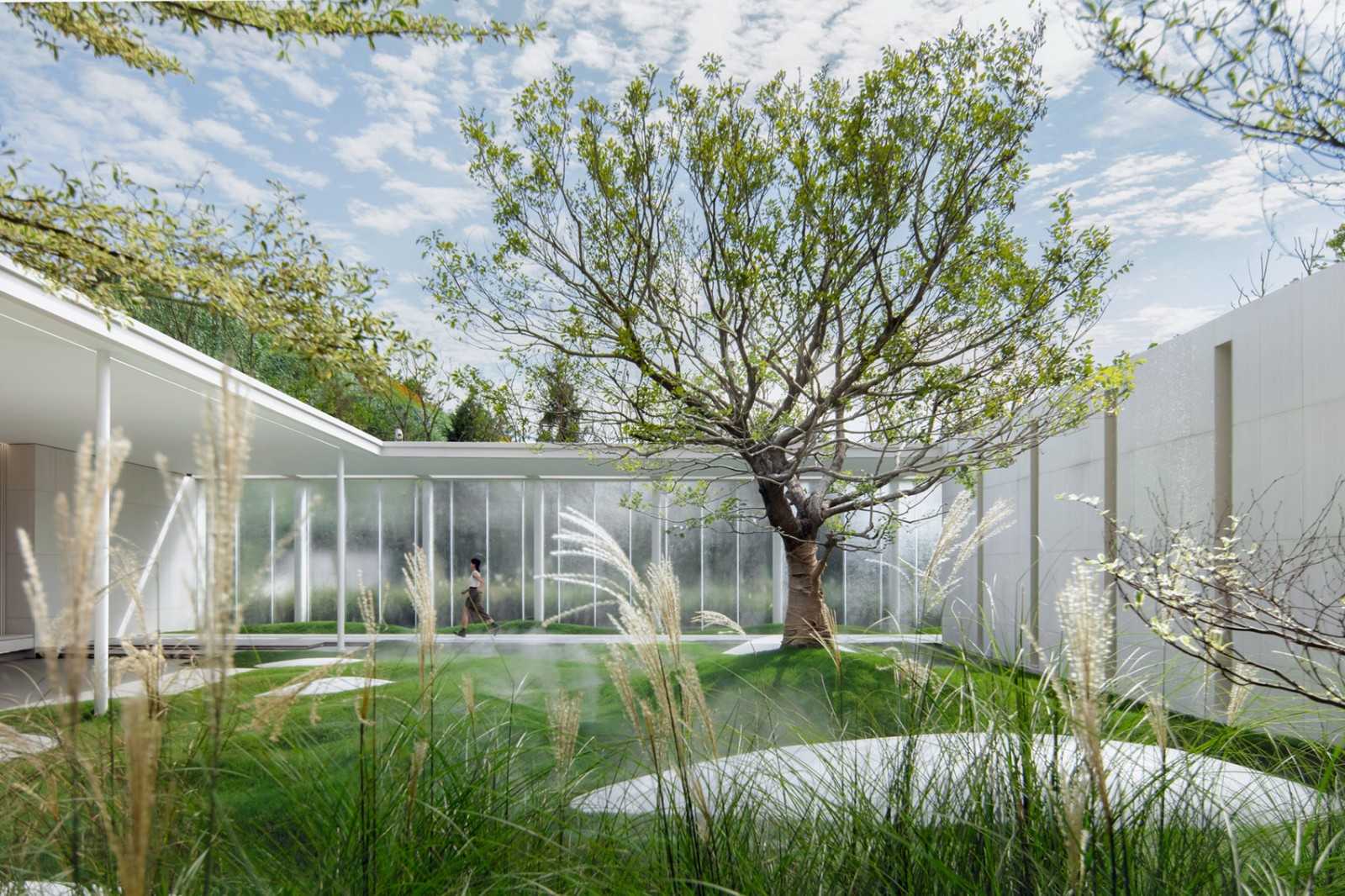
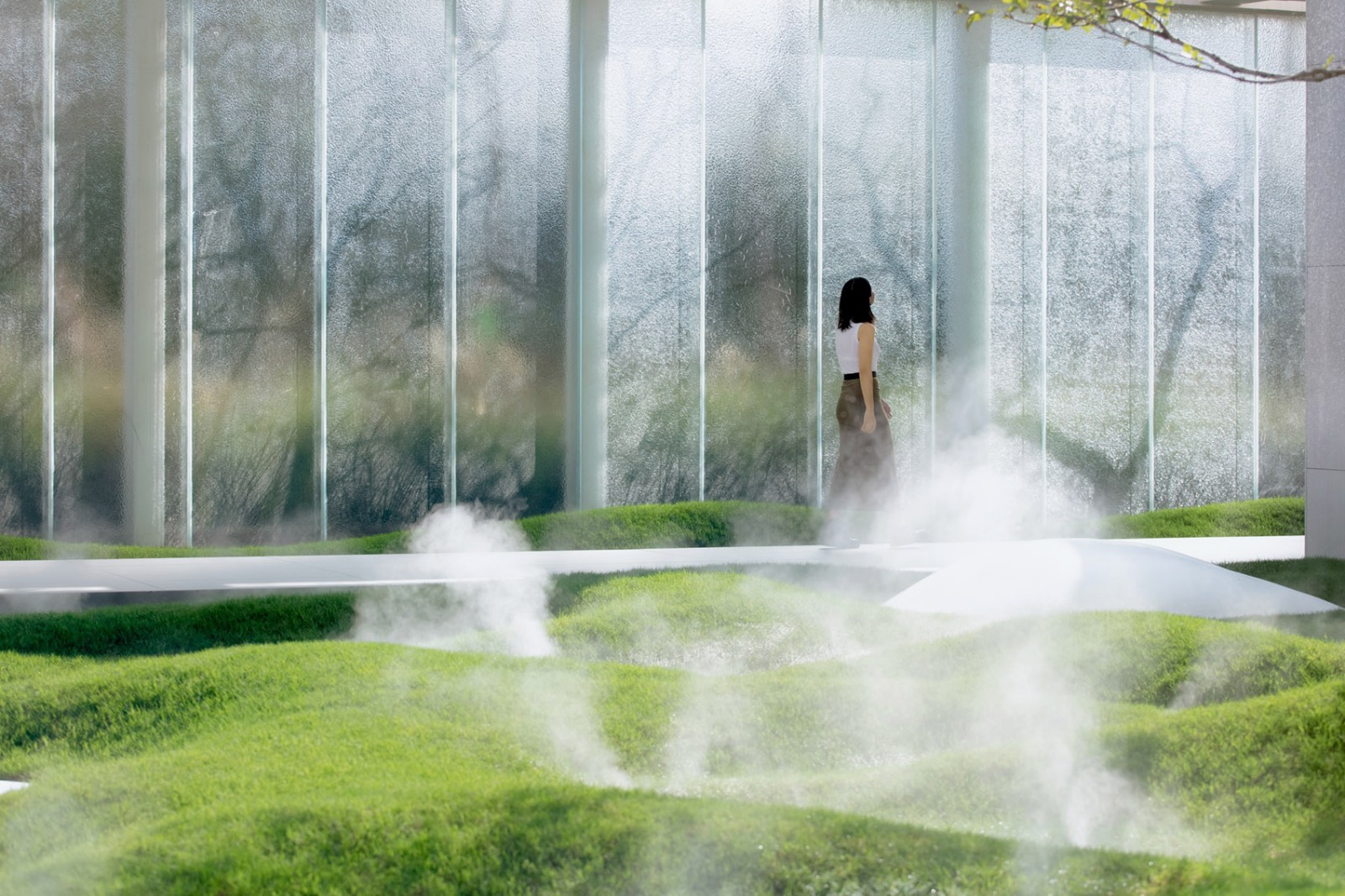
▲玻璃讓整個(gè)圍合的場地空間變得通透�����,glass make the whole enclosed space transparent ?河貍景觀攝影
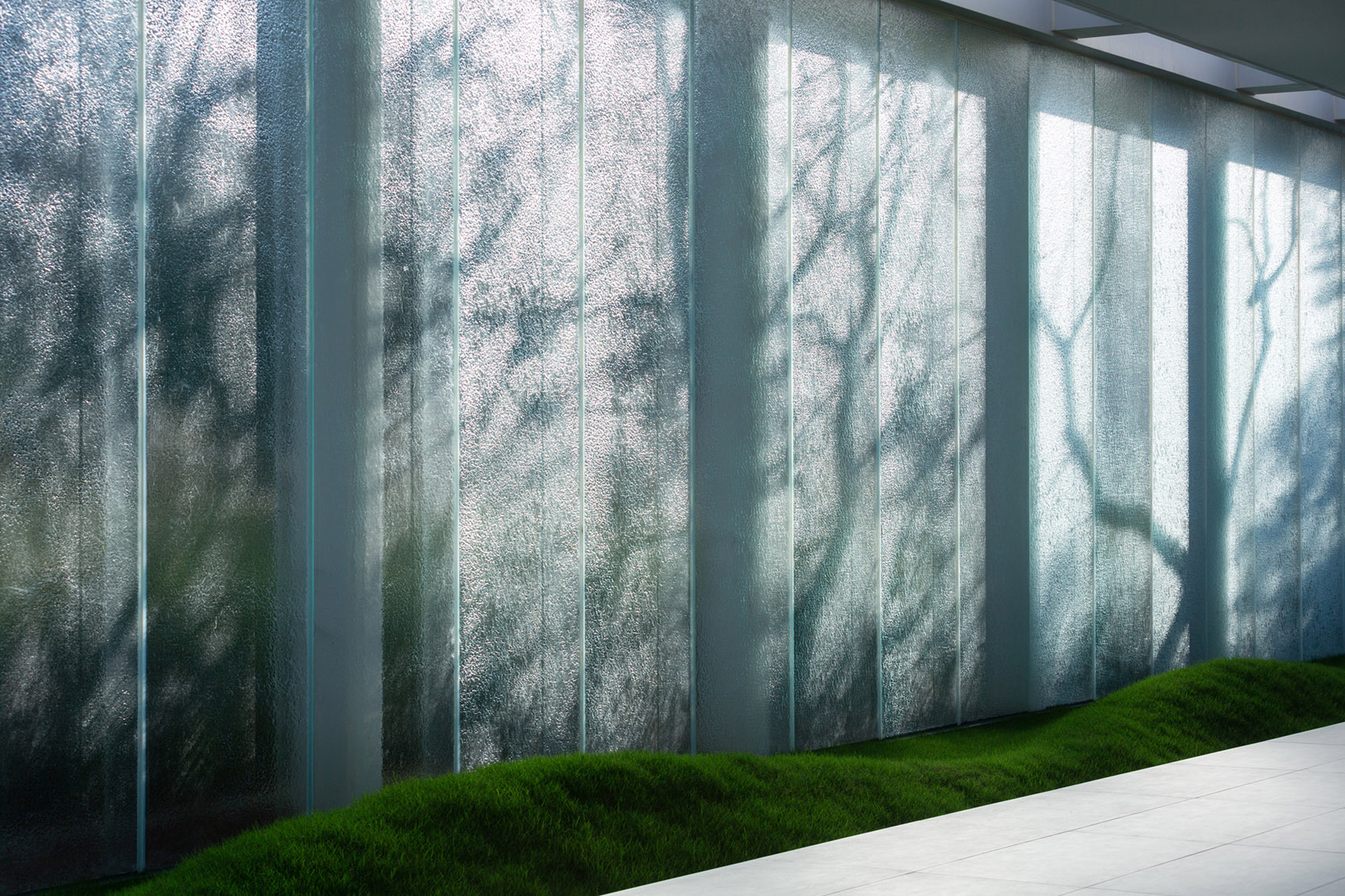
▲樹影投射在玻璃上��,顯得更為朦朧����,the shadow of the trees on the glasses makes the atmosphere hazier ?三棱鏡建筑景觀攝影
藝術(shù)
Art
我們設(shè)計(jì)以“云藝術(shù)”的方式來傳達(dá)這座城市邊緣新的生活理念,將這里的漂浮�����,柔軟�����、朦朧��、自由的態(tài)度用雕塑的形式成列��,記錄著生活與藝術(shù)的感知����。云之梯——以漂浮在空中的島嶼和錯(cuò)落有致的云梯交織在一起,寓意著從這兒開啟了通往天空之城的旅途����,踏上這層層疊疊的輕柔��,揮別世間的煩惱�����,歸于向上的人生��。
We attempt to use “cloud art” to convey the new concept of life on the edge of the city. The floating, soft, hazy, and free attitudes here are arranged in the form of sculptures, recording the perception of life and art. Latter of Clouds-Intertwined with islands floating in the sky and scattered cloud ladders, it means that the journey to the city in the sky is opened from here. Step on the layers of gentleness, farewell to the troubles of the world, and return to upward life.
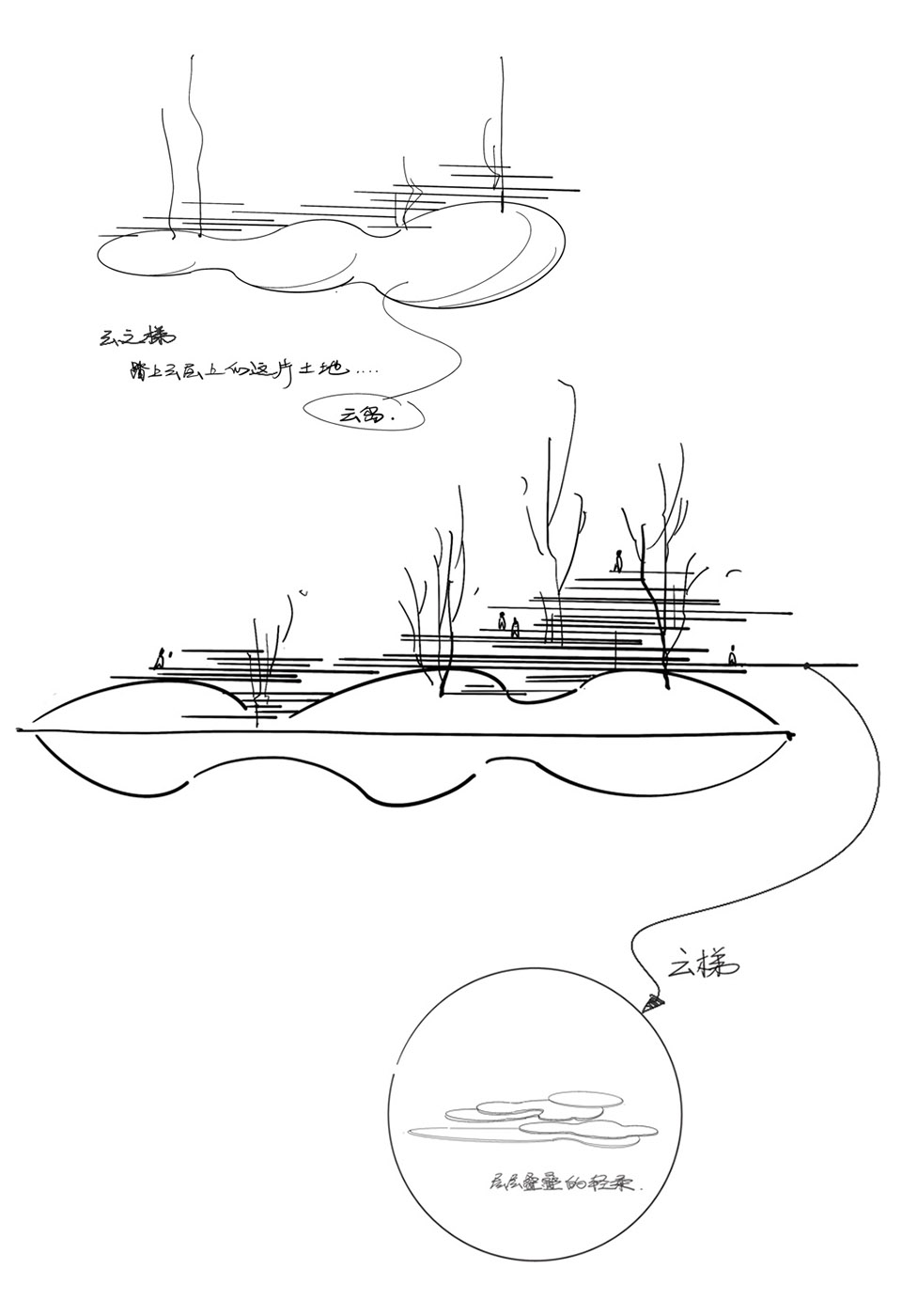
▲云之梯手稿�,hand drawing of Latter of Clouds ?A&N尚源景觀
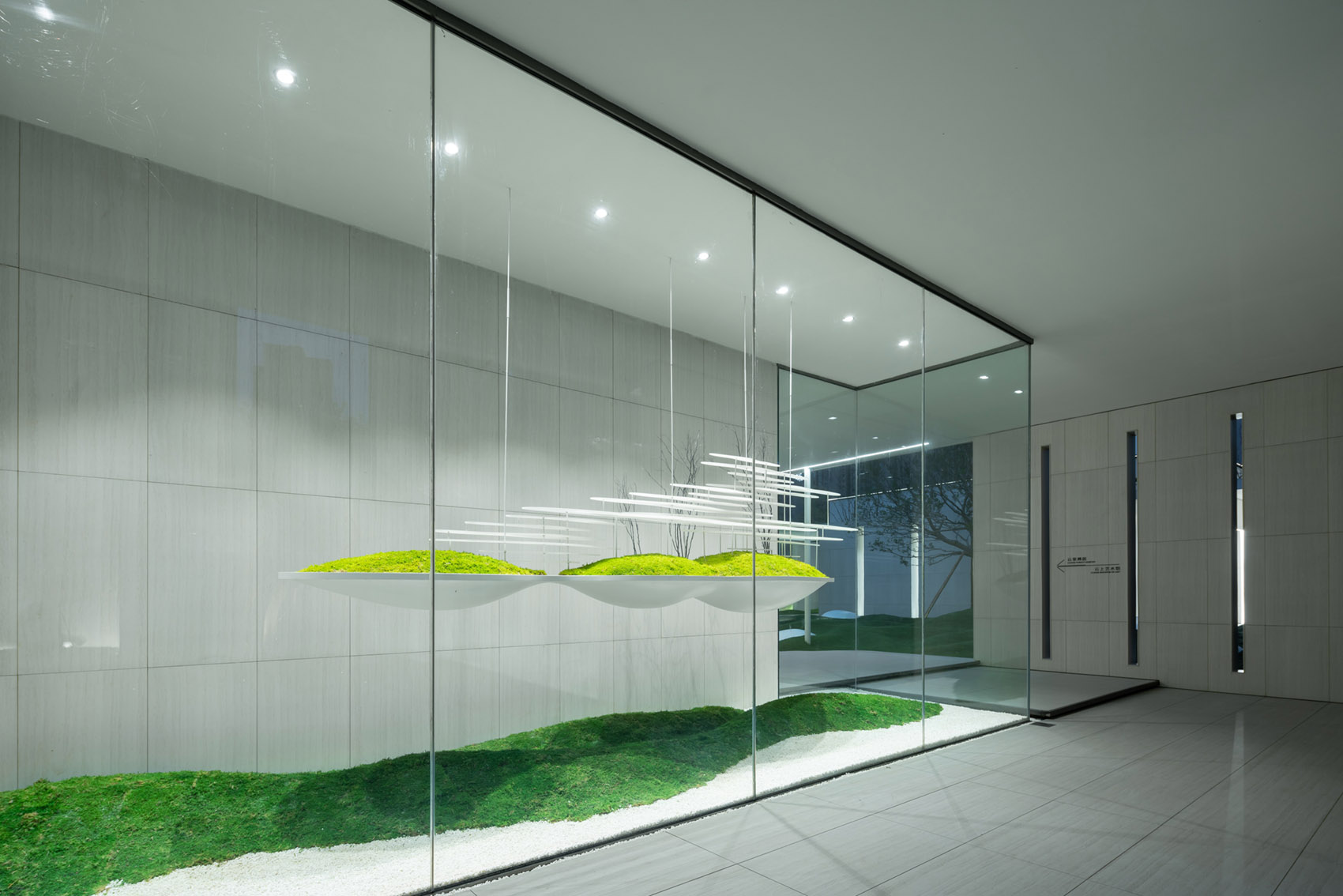
▲“云之梯”實(shí)景���,Latter of Clouds ?三棱鏡建筑景觀攝影
不銹鋼整體打造的綠島結(jié)合磨砂半透亞克力的云梯及樹木枝條的點(diǎn)綴��,懸吊于櫥窗中���,整體體現(xiàn)了純凈、輕盈���、漂浮之美��。
The green island made of stainless steel is combined with the frosted semi-permeable acrylic ladder and the embellishment of tree branches, suspended in the window, and the whole reflects the beauty of purity, lightness and floating.
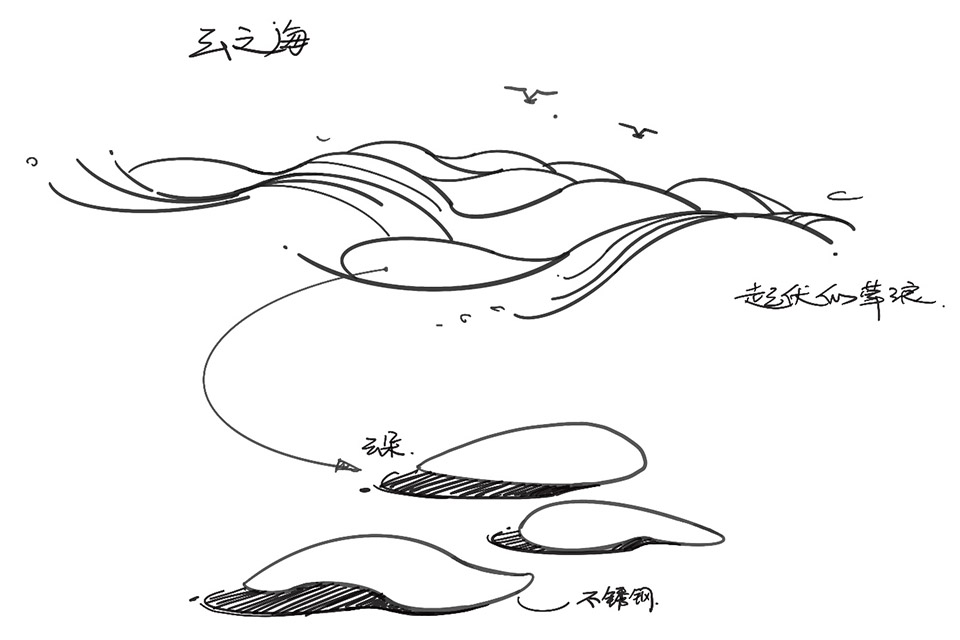
▲云之海手稿��,hand drawing of Sea of Clouds ?A&N尚源景觀
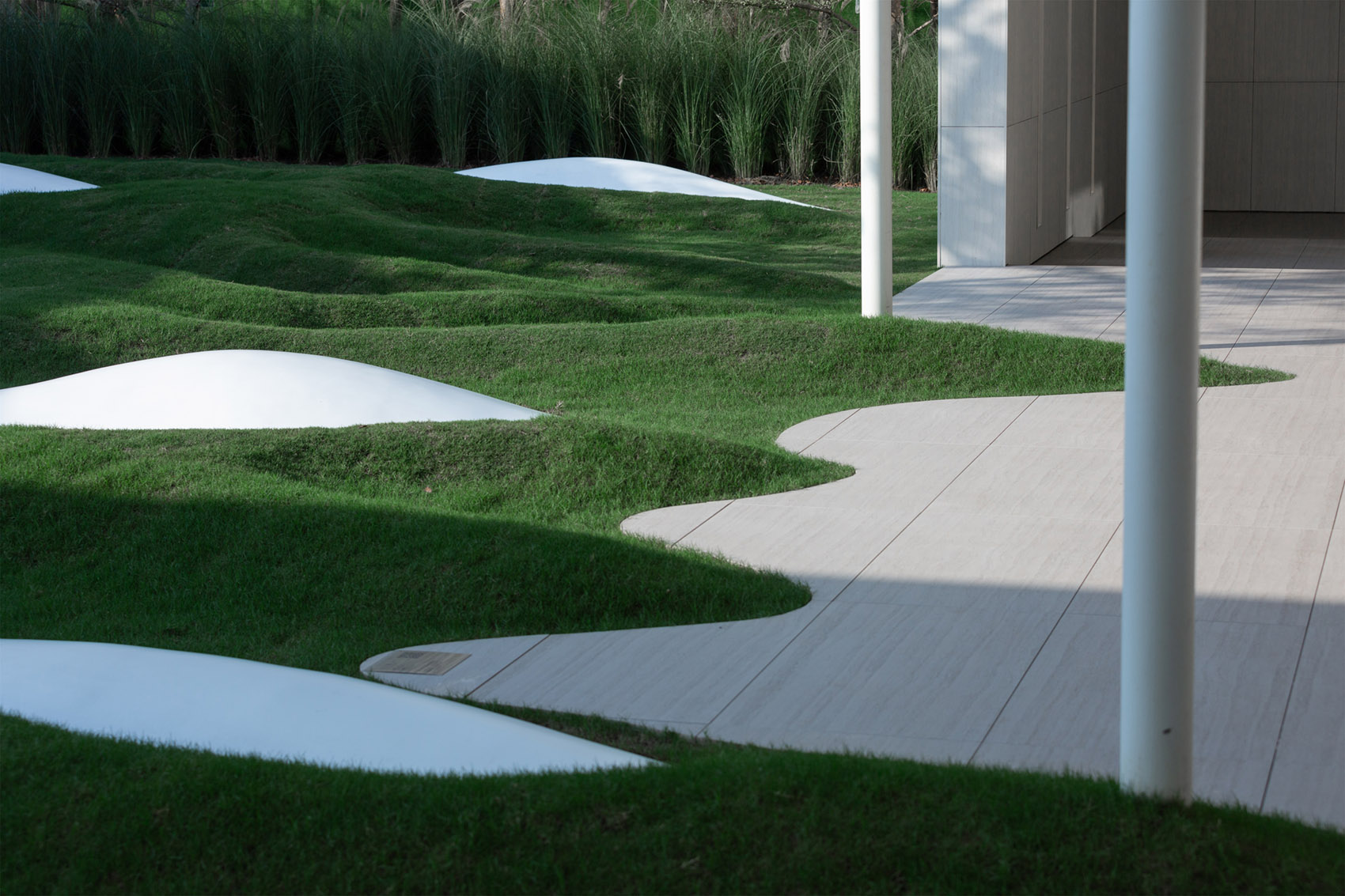
▲“云之?!睂?shí)景,Sea of Clouds ?三棱鏡建筑景觀攝影
云之城——以城市的輪廓為縮影��,結(jié)合錯(cuò)落有致的云霧階梯��,呈現(xiàn)天空之城的純美生活��,感受穿過云層后��,在離天空最近的地方下棲居�����。以薄鋼鑄造的云梯和4mm不銹鋼圓條拼接的城市縮影�,視覺上使之輕盈朦朧���。
The city of clouds-with the outline of the city as a miniature, combined with the scattered cloud and fog stairs, it presents the pure and beautiful life of the city in the sky. After passing through the clouds, you can live in the place nearest to the sky. The cityminiature is made of thin steel ladder and 4mm stainless steel round bar, which makes it light and hazy visually.
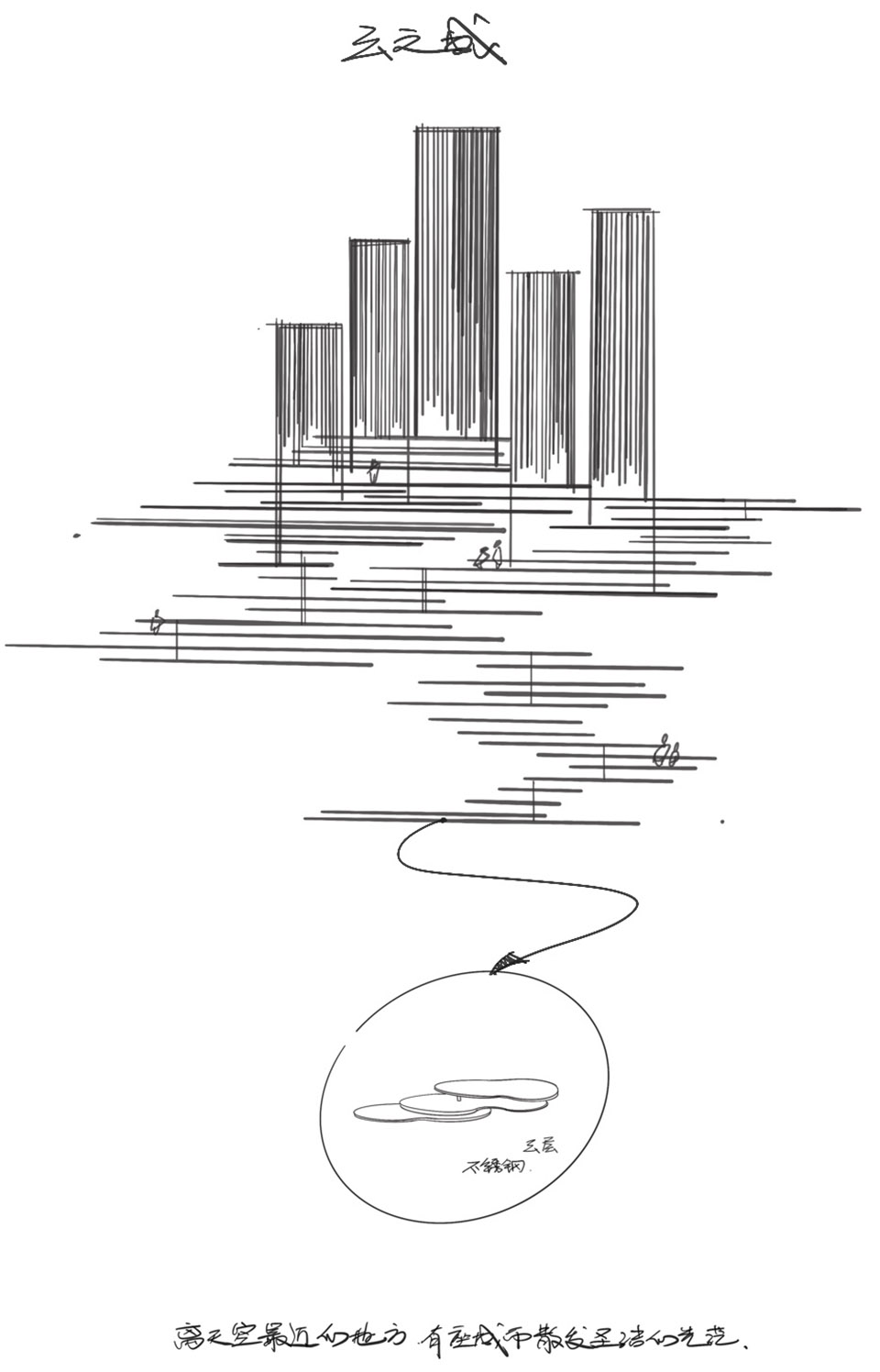
▲云之城手稿���,hand drawing of City of Clouds ?A&N尚源景觀
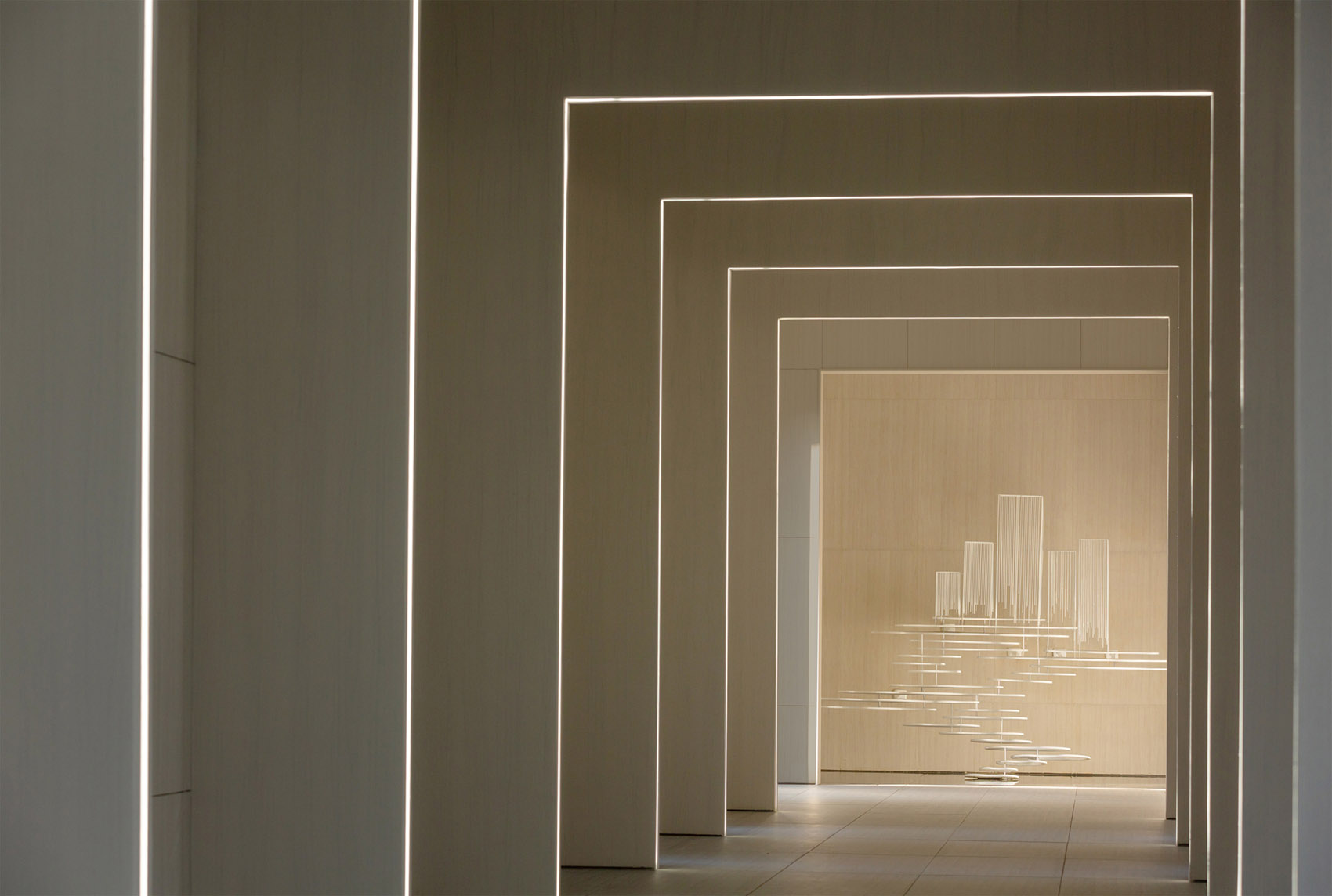
▲“云之城”實(shí)景,City of Clouds ?三棱鏡建筑景觀攝影
自然
Nature
植物上我們甄選了如云一樣縹緲的錦葉欖仁�����,它筆直的樹干中延伸著層層分明的枝葉����,每一層都有它不同的姿態(tài)�����,飄逸且不凌亂�����,在這里更好的展現(xiàn)了云的氣質(zhì)����。
Regarding to the plants, we selected the misty terminalia catappa, which is as ethereal as the cloud. Its straight trunk extends layers of distinct branches and leaves. Each layer has its own different posture, elegant and not messy, which better shows the temperament of the cloud here.
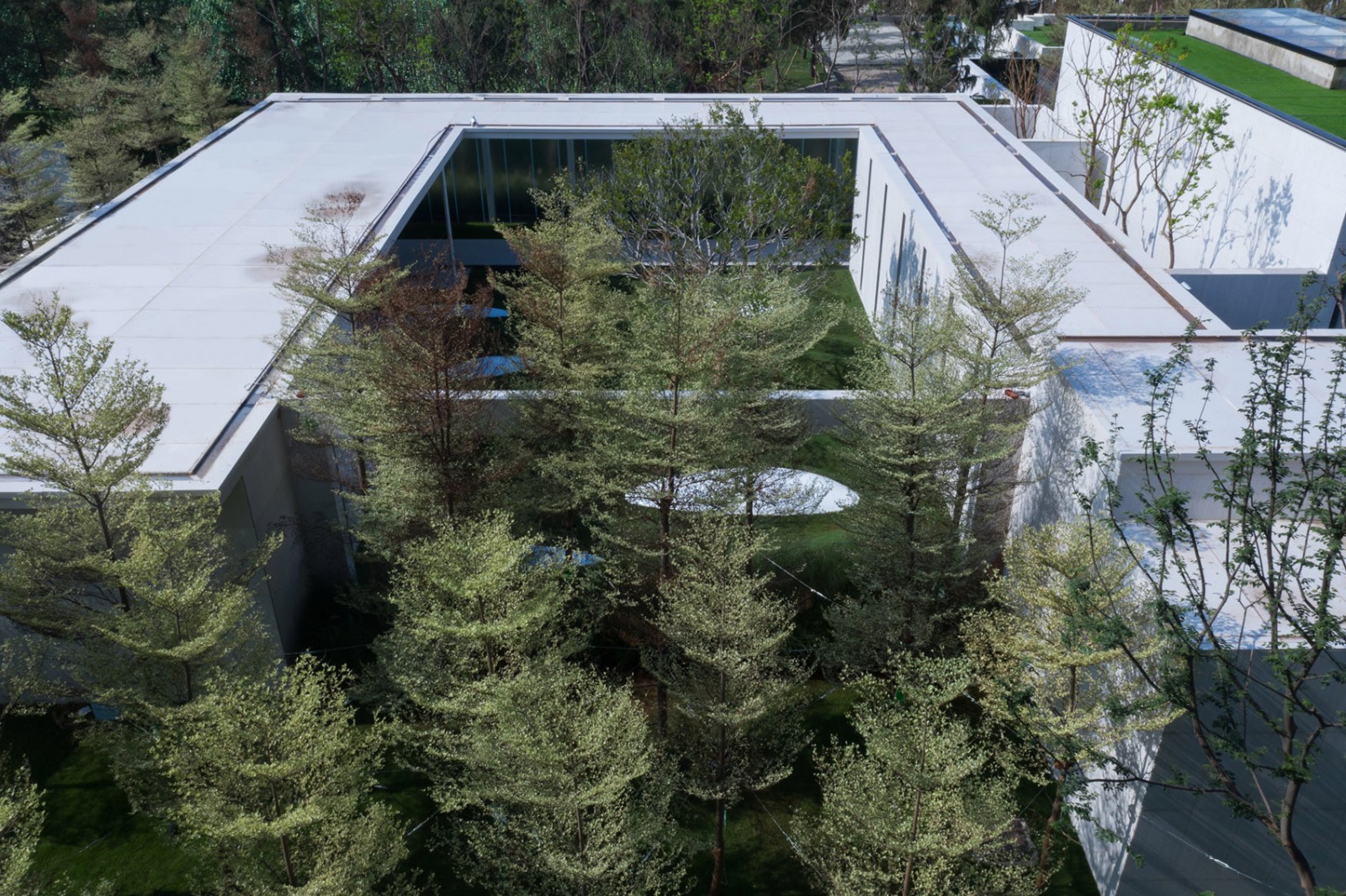
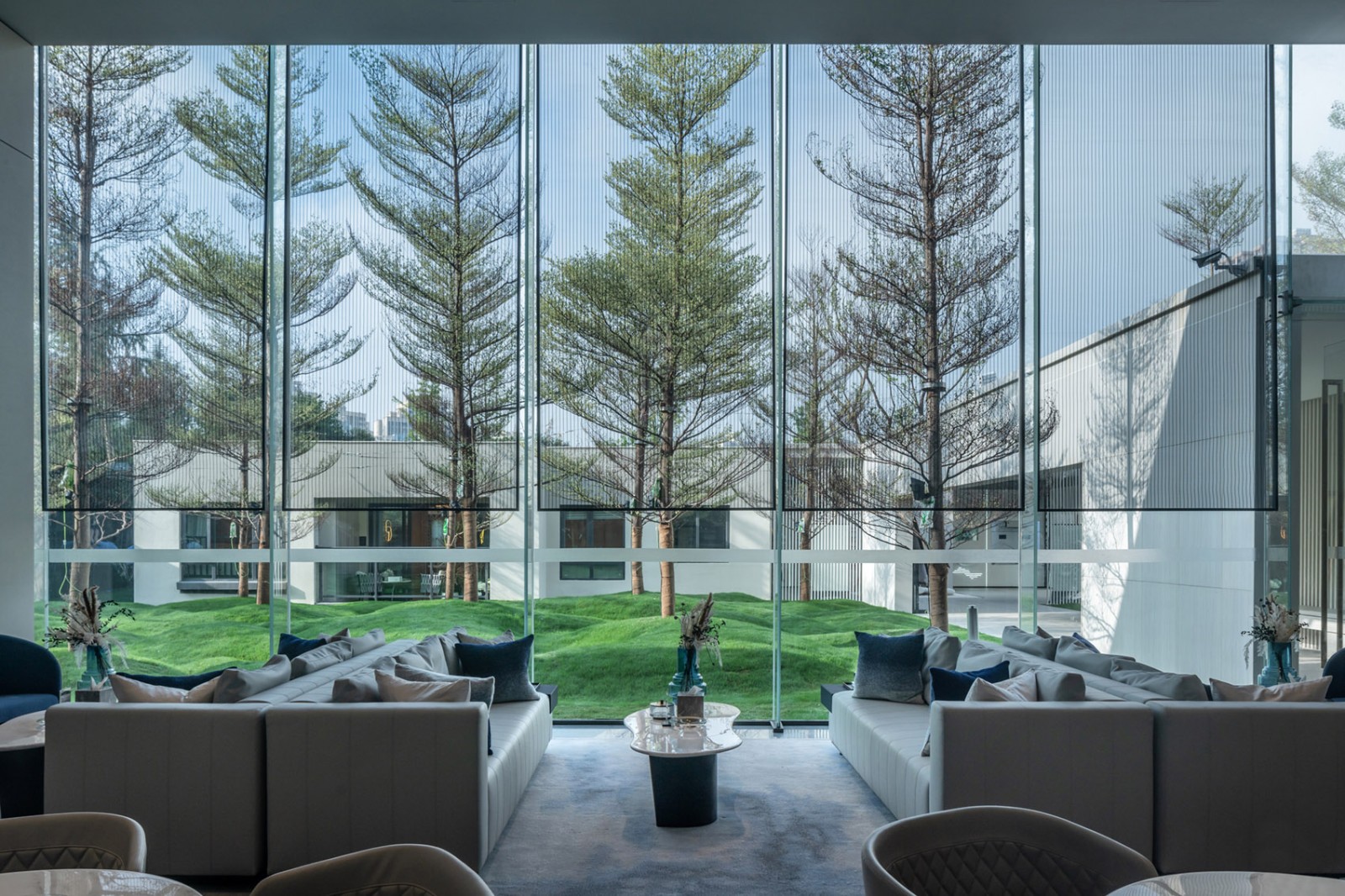
▲如云般縹緲的錦葉欖仁環(huán)繞著建筑���,misty terminalia catappa, as ethereal as clouds, surrounding the building ?三棱鏡建筑景觀攝影
總結(jié)
Conclusion
設(shè)計(jì)此展廳希望盡可能的傳遞著自由��、幻變���,包容的態(tài)度去感染這片土地上生活的人們,跨越人們對城市邊緣現(xiàn)有的刻板印象���,讓他們?nèi)肀碌淖兓?��,去接受著比以往更多元的價(jià)值觀更藝術(shù)的生活方式 �����,因此��,我們想讓已有的和新建立的銜接在一起����,讓它引領(lǐng)著人們有著像云一樣的生活態(tài)度�。
The design of the gallery hopes to convey the attitude of freedom, fantasy and inclusiveness to the people living in this land as far as possible, to cross the existing stereotype of people on the edge of the city, so that they can embrace new changes and accept more diversified values and more artistic lifestyle than before Therefore, we want to connect the existing with the newly established, and let it lead people to have a life attitude like the cloud.
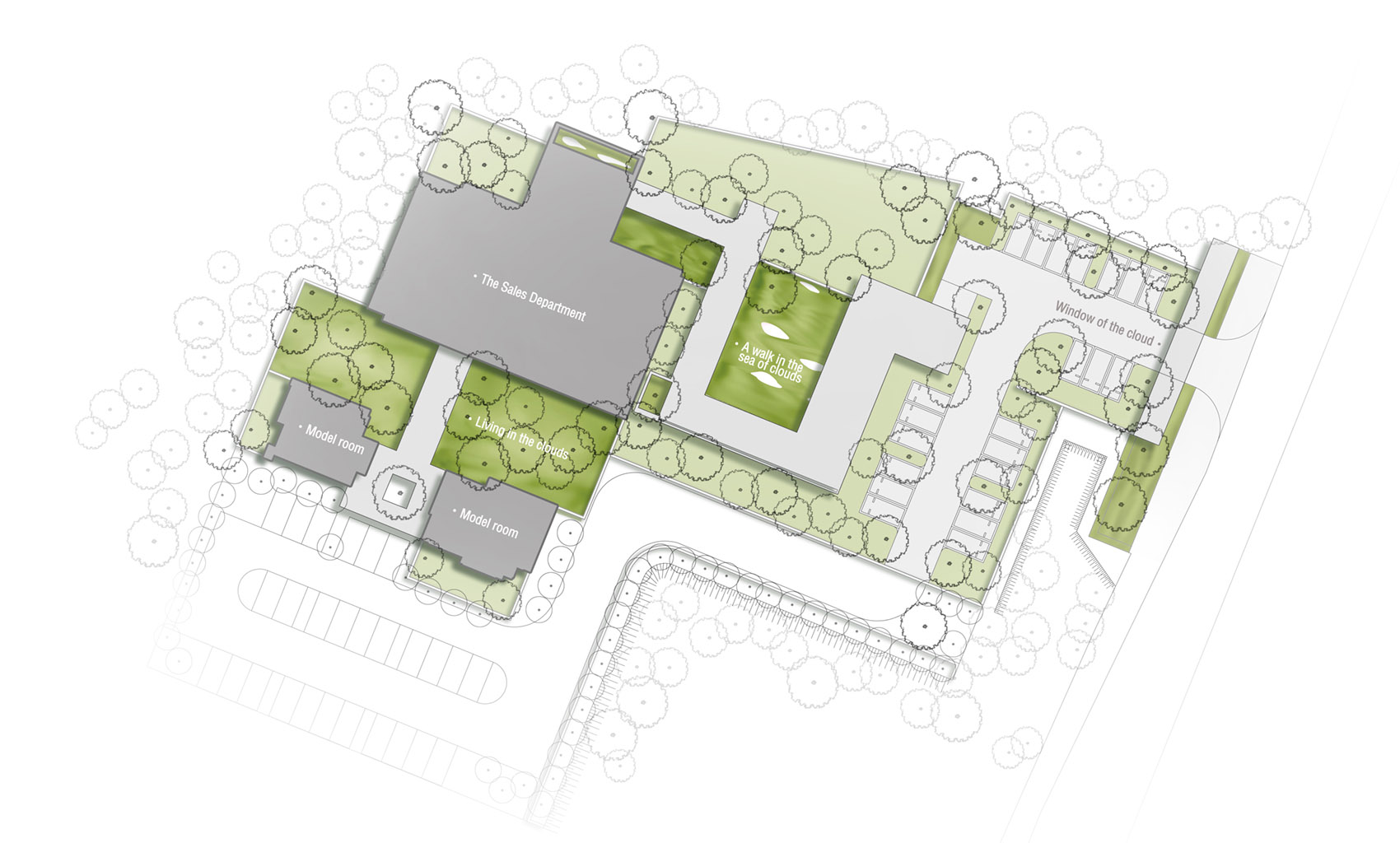
▲總平面���,master plan ?A&N尚源景觀
項(xiàng)目名稱:重慶 萬科·天空之城
業(yè)主單位:萬科(重慶)企業(yè)有限公司
項(xiàng)目規(guī)模:3800㎡
景觀設(shè)計(jì):A&N尚源景觀
設(shè)計(jì)時(shí)間:2020.04-2020.05
項(xiàng)目狀態(tài):2020.09竣工
A&N尚源景觀設(shè)計(jì)團(tuán)隊(duì)
方案設(shè)計(jì)團(tuán)隊(duì):鄒渝達(dá)�����、雷露��、陳偉麗�、謝欣��、張沖
施工圖設(shè)計(jì)團(tuán)隊(duì):黃騰全��、王修權(quán)�����、李楠、葉惠平
后期服務(wù)團(tuán)隊(duì):晏倫
攝影支持:三棱鏡建筑景觀攝影/河貍景觀攝影
重慶萬科景觀設(shè)計(jì)團(tuán)隊(duì):彭旭丹����、高鵬、聶娟
景觀施工單位:成都沛錦園林景觀工程有限公司/重慶索能建設(shè)有限公司
版權(quán)聲明:本文版權(quán)歸原作者所有��,如有侵犯您的權(quán)益請及時(shí)聯(lián)系�����,我們將第一時(shí)間刪除��。
投稿郵箱:contact@landscape.cn
項(xiàng)目咨詢:18510568018(微信同號(hào))
 京公海網(wǎng)安備 110108000058號(hào)
京公海網(wǎng)安備 110108000058號(hào)






















