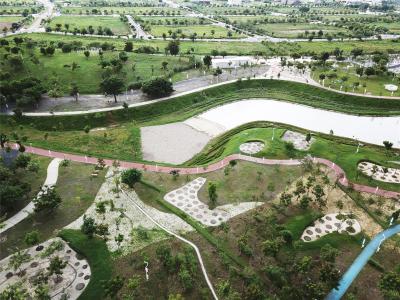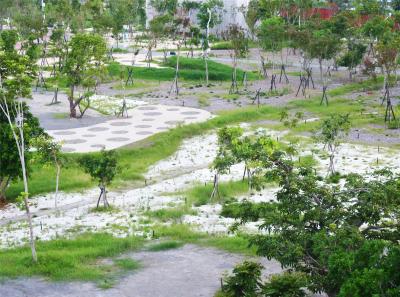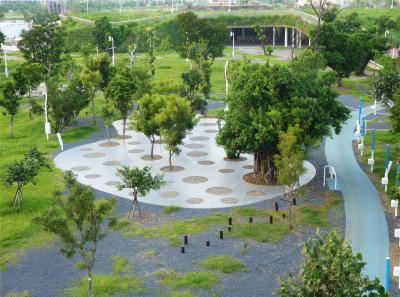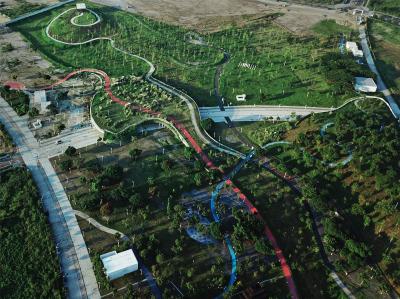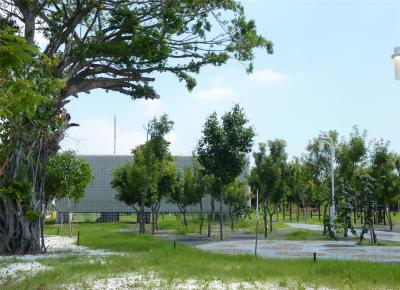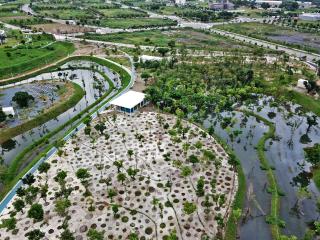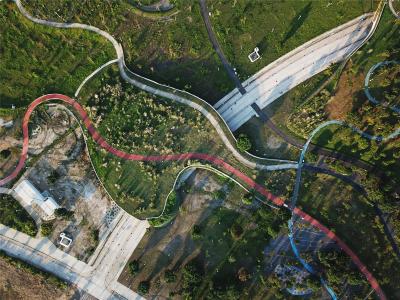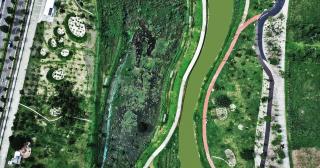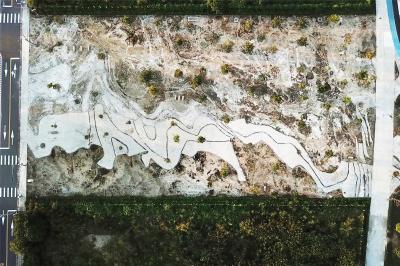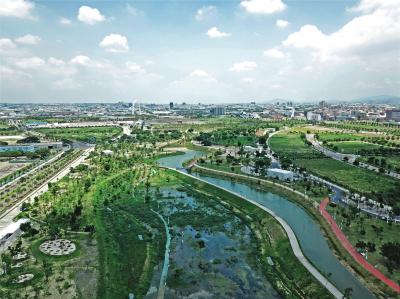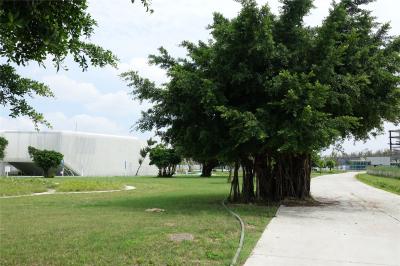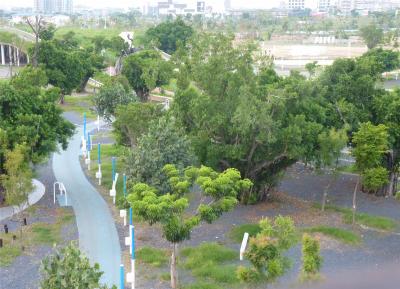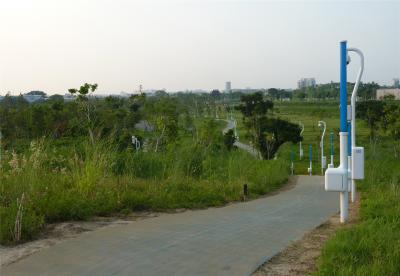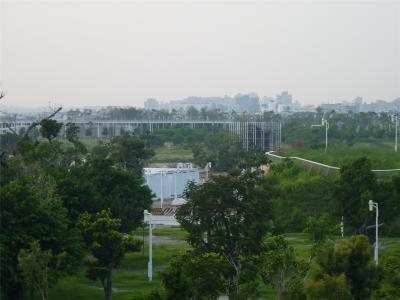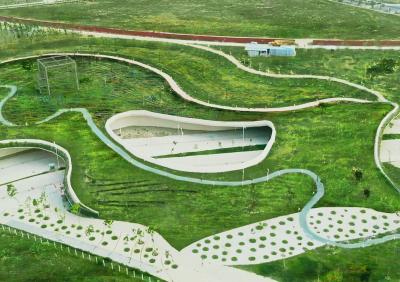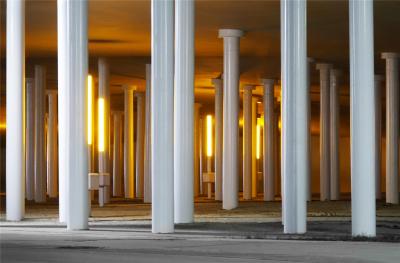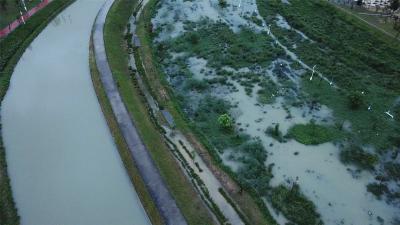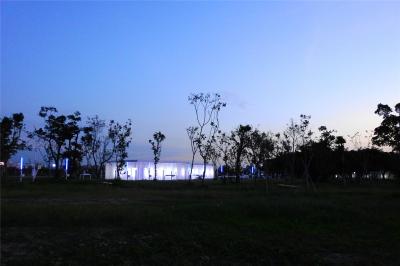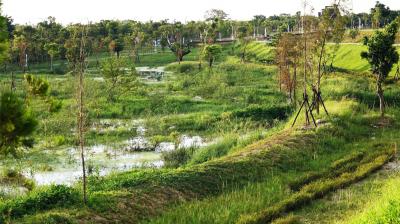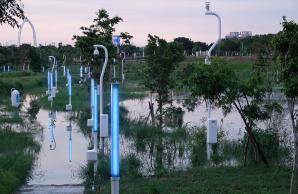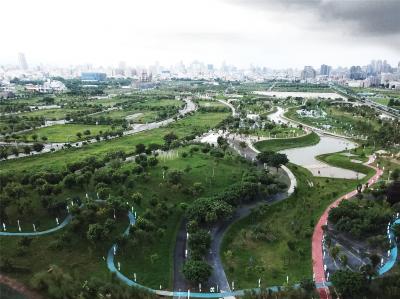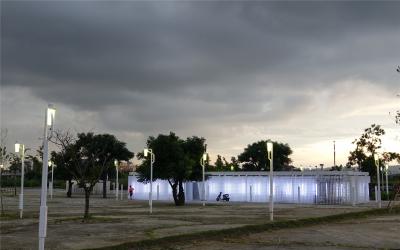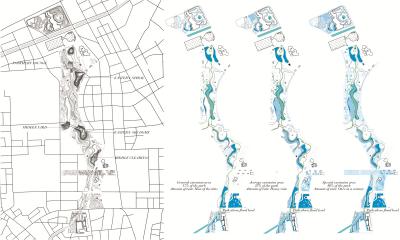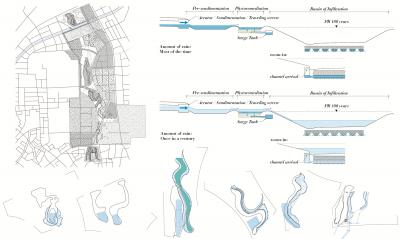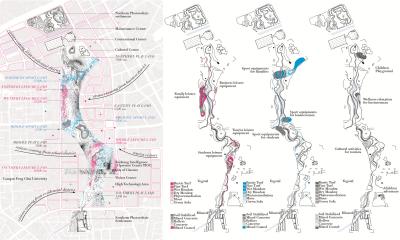臺(tái)灣島位于北回歸線以南����,因受世界上最大的洋流之一——黑潮(Kuro-Shio)暖流的影響�����,為炎熱潮濕的熱帶氣候���,只有山地地區(qū)較為涼爽����。設(shè)計(jì)師希望借助臺(tái)中中央公園景觀設(shè)計(jì)項(xiàng)目��,重塑臺(tái)中市氣候環(huán)境�,把戶外空間還給居民。
Situated beneath the Tropic of Cancer, the climate of Taiwan is warmed by the Kuro-Shio, one of the largest marine currents in the world. The island possesses a hot and humid tropical climate that counterbalances the mountain range that has a fresher environment. The goal of Central Park is to give back the outdoors to the inhabitants by creating landscapes where the excesses of the climate of Taichung are re shaped.
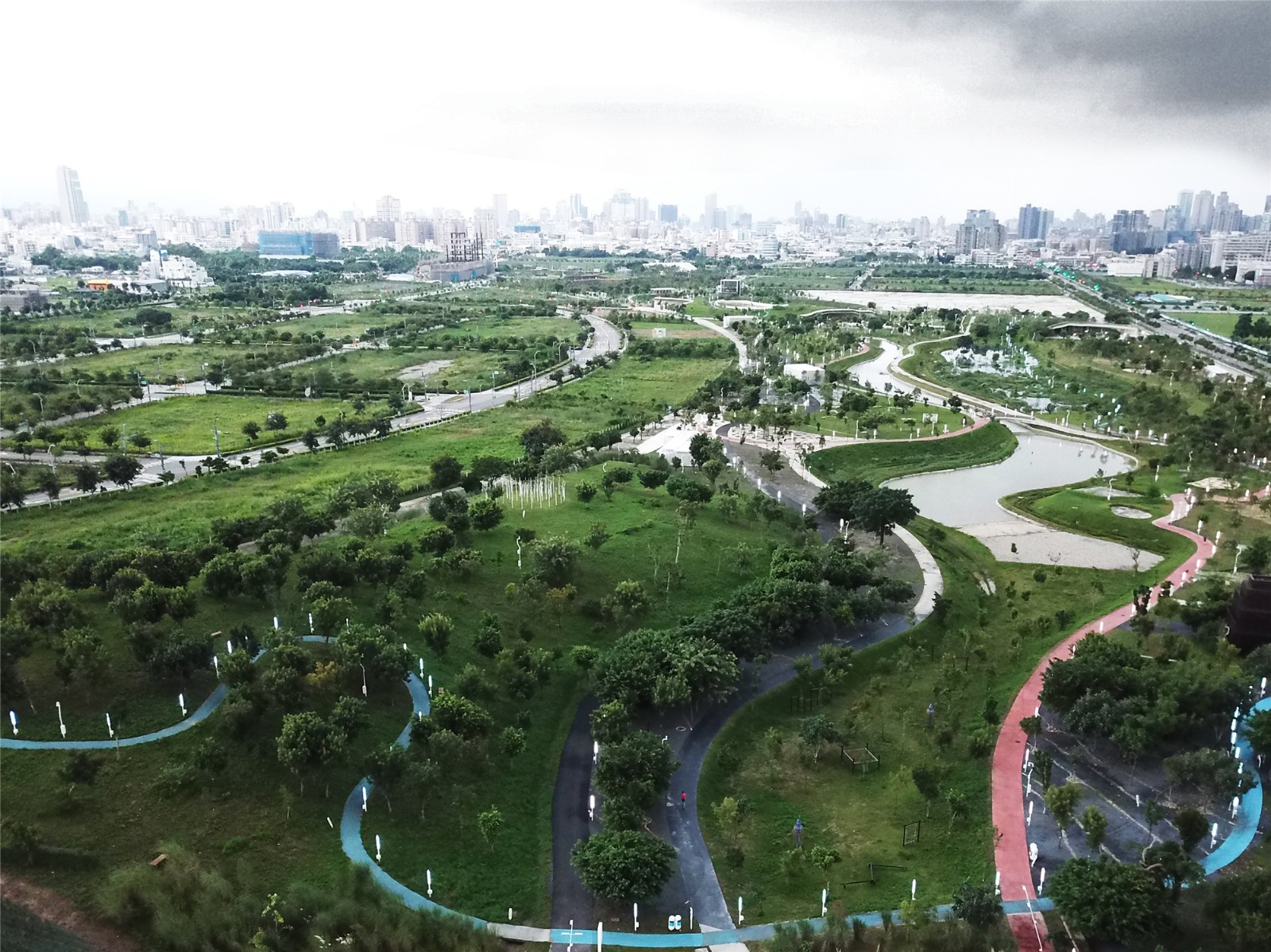
▲從公園眺望南部的歷史城市中心 South horizon historical city center ?VICTOR CHOHAO WU
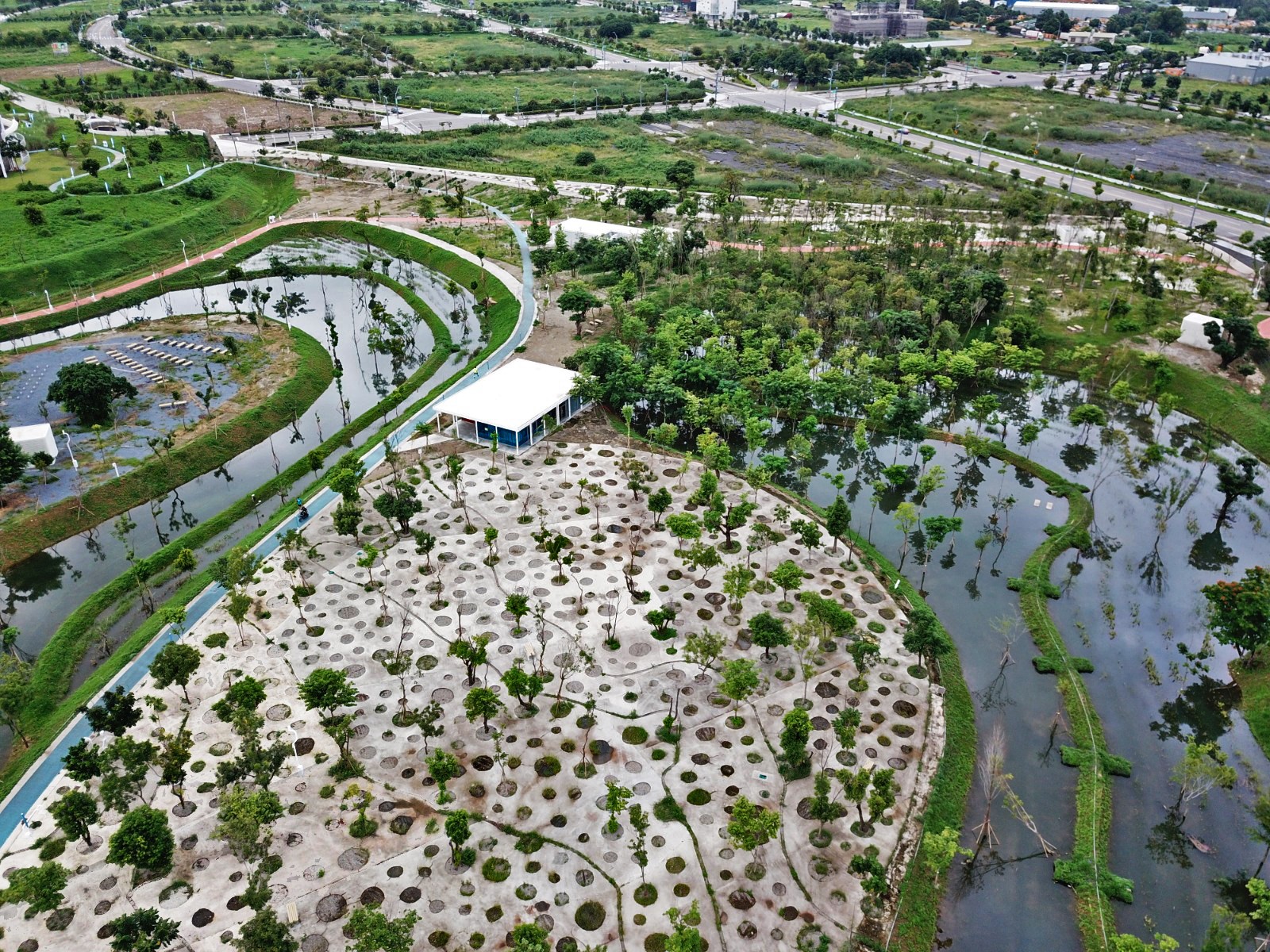
▲中部休憩空間 Middle leasure land ?VICTOR CHOHAO WU
公園用一種通用語(yǔ)境下的獨(dú)特設(shè)計(jì)語(yǔ)言�,滿足不同層面的需求�。在地理層面���,它將一座機(jī)場(chǎng)改造為城市景觀;在城市層面����,它將獨(dú)特的文化設(shè)施融入廣大的公共區(qū)域;在社區(qū)層面�����,它的多孔結(jié)構(gòu)連通不同街區(qū)����,滿足居民共同參與休閑游憩活動(dòng)的需求。這種多層面的連接十分獨(dú)特�����。
The park use a specific language, one of universal reach in its capacity to relate the issues at stake at different scales. The geographic scale by the transformation of an airport into an urban landscape; the urban scale by the provision of unique cultural facilities integrated into a vast public terrain; the domestic scale in the porosity between districts that allow sharing of recreational opportunities. The interlocking of these levels is a unique achievement.
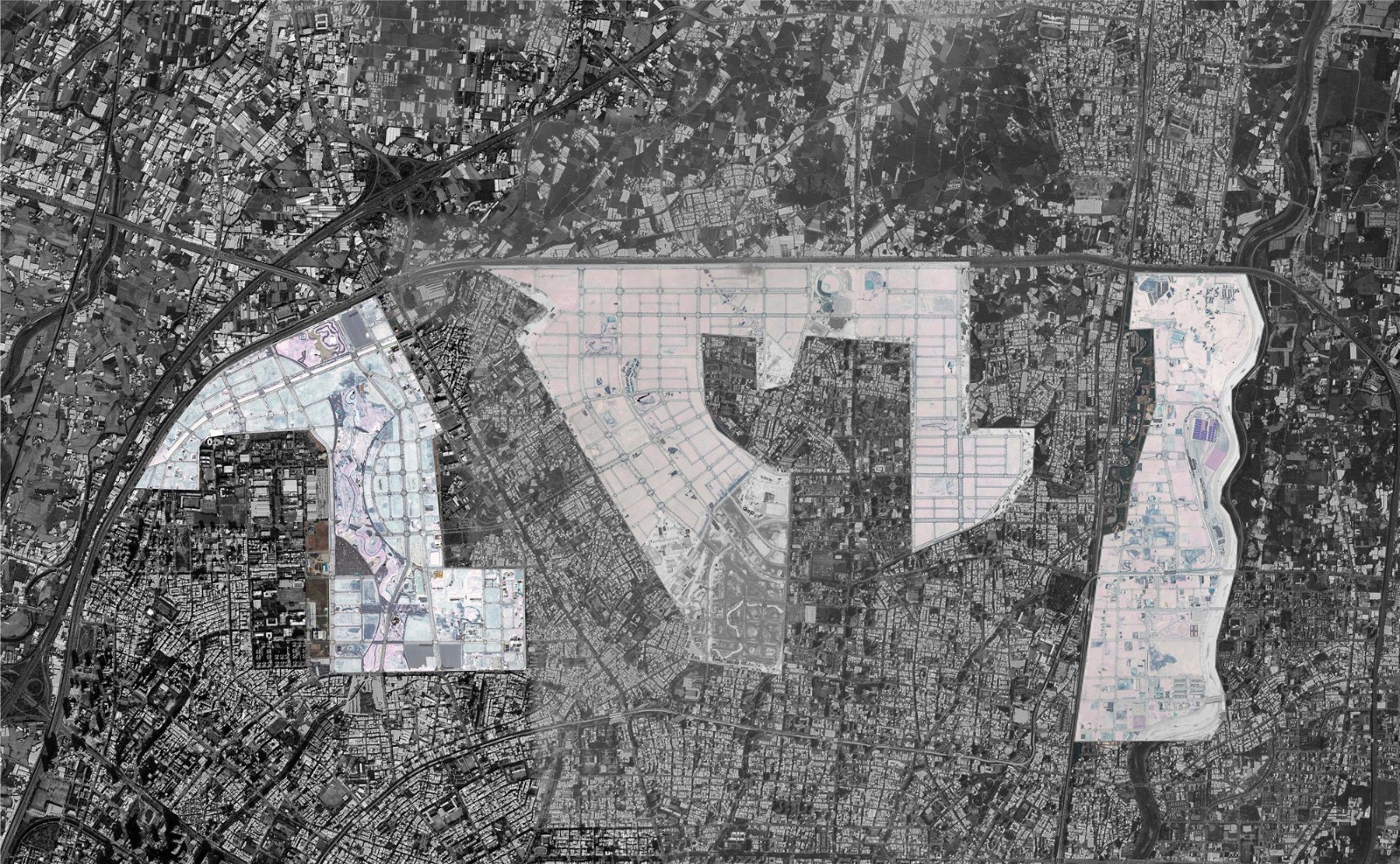
▲城市框架 urban framce ?CATHERINE MOSBACH
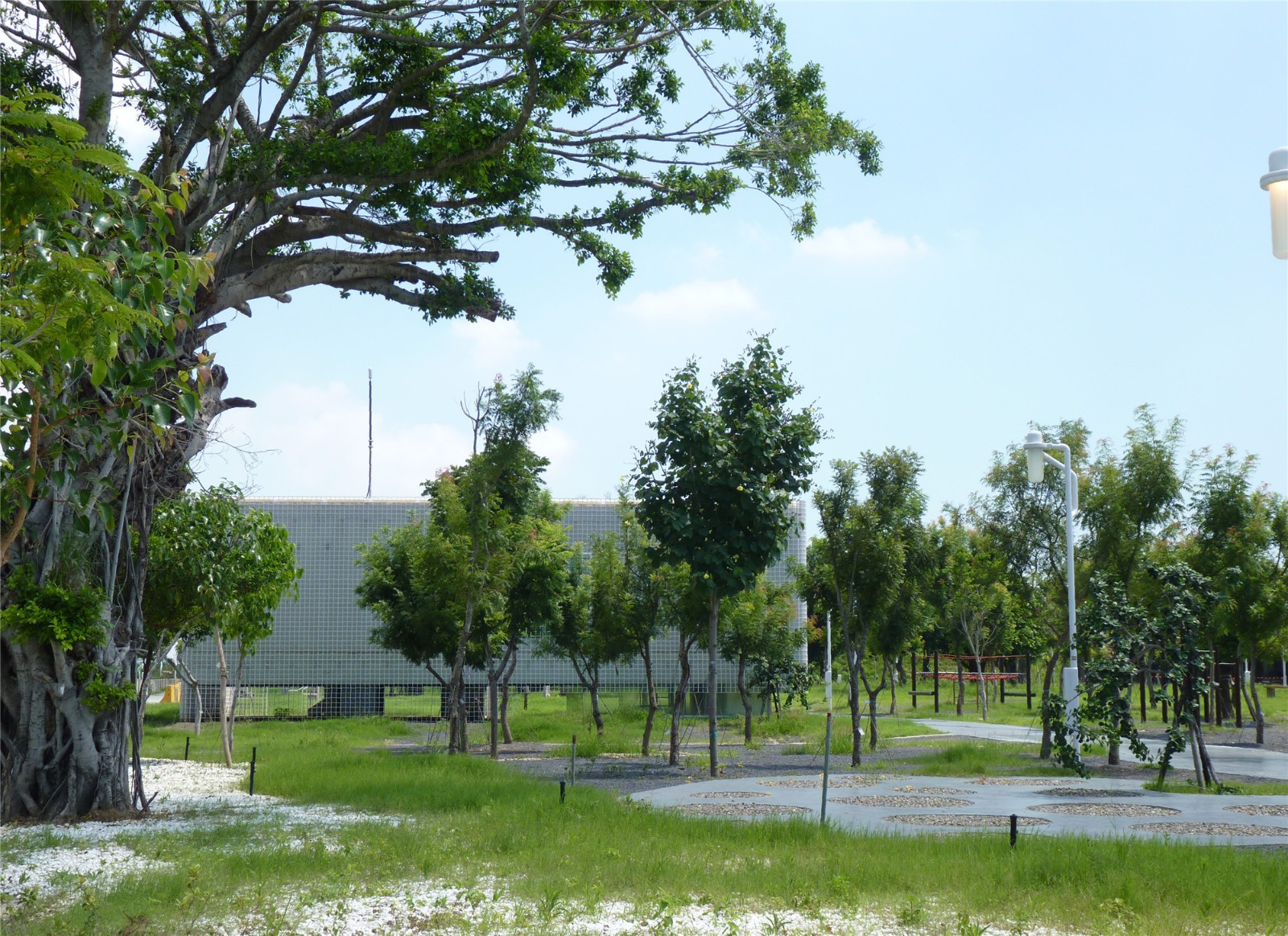
▲北部展亭 Nothern pavilion ?CATHERINE MOSBACH
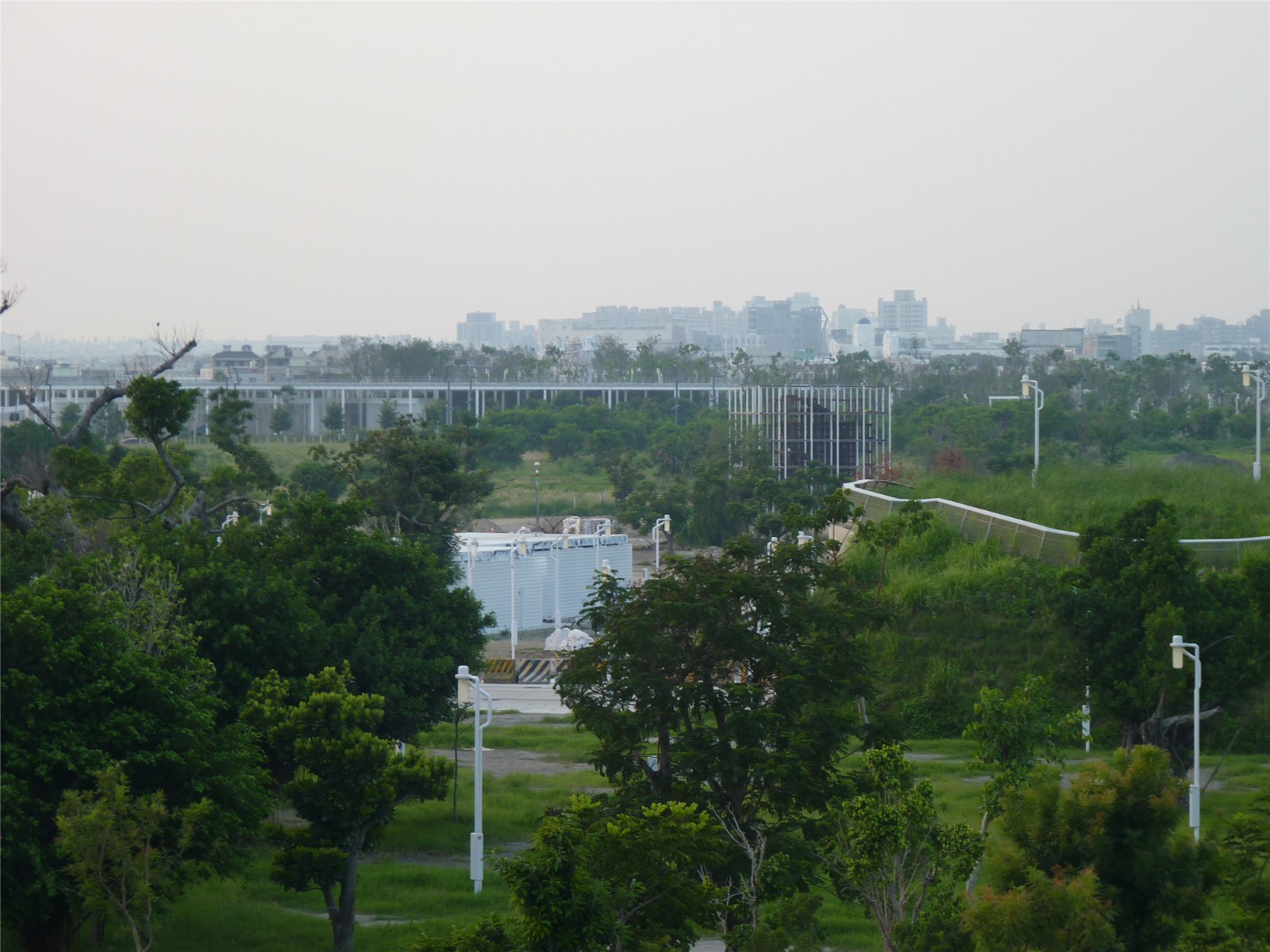
▲場(chǎng)地內(nèi)的光伏電廠 1ha (North+South) photovlotaic field north horizon ?CATHERINE MOSBACH
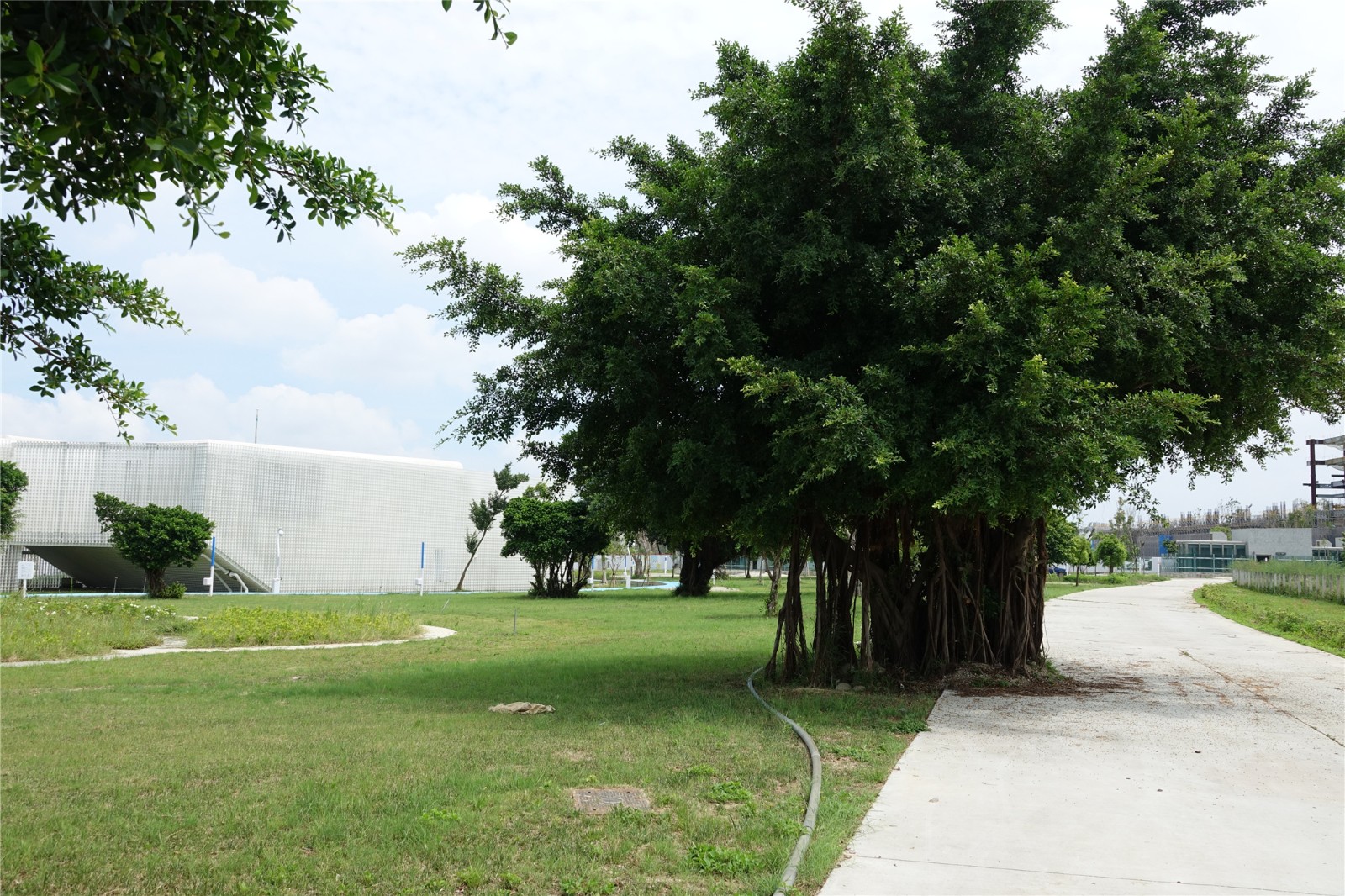
▲游客中心 Visitor center ?CATHERINE MOSBACH
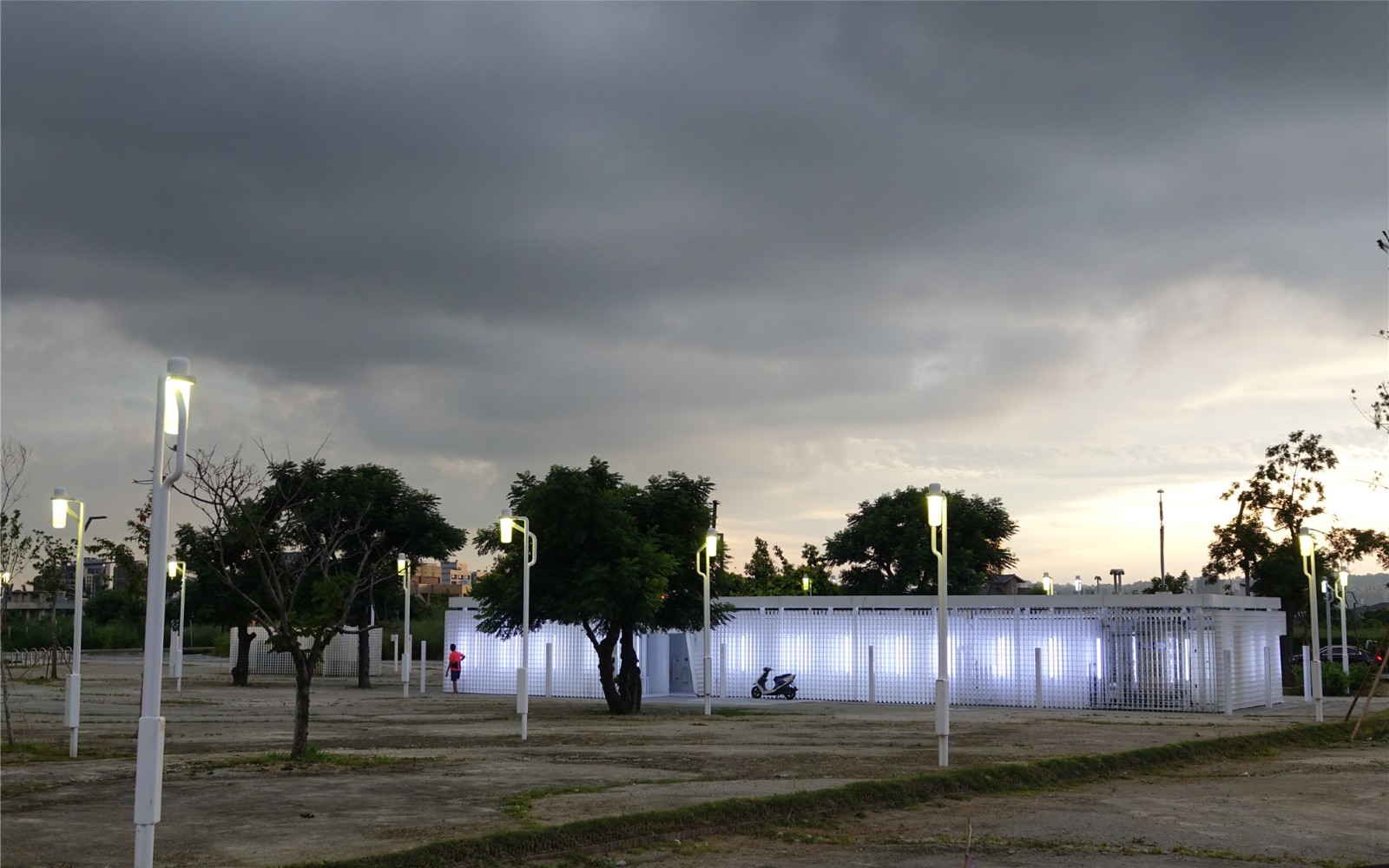
▲衛(wèi)生間休息亭 Restroom pavillion ?CATHERINE MOSBACH
借助設(shè)計(jì)工具��,設(shè)計(jì)師探索如何設(shè)計(jì)地表紋理(如水文����、地形和土壤等)來(lái)調(diào)整大氣氛圍(如溫度����、濕度和污染等)��。他們將一系列景觀圖層套疊后��,定位了較為舒適的空間區(qū)域���,在此設(shè)置豐富的自然與人造設(shè)施����,形成11個(gè)重要的休憩空間��。地表紋理伴隨著蜿蜒的小路��,串聯(lián)著休憩區(qū)�����、運(yùn)動(dòng)區(qū)和親子游樂(lè)區(qū)��,使大氣氛圍的變化更易于被感知�����。
The design tools explore lithosphere design -water, topography, soil- combined with atmosphere design -heat, humidity, pollution. An overlapping mapping organizes a range of landscape distributing more comfortable ‘niches’ where natural and artificial tools are mixed, densified and dilated to highlight eleven comfortable resorts. The atmosphere performing is emphases by the lithosphere resources running with singular path through leisure’s lands, sports lands and plays lands.
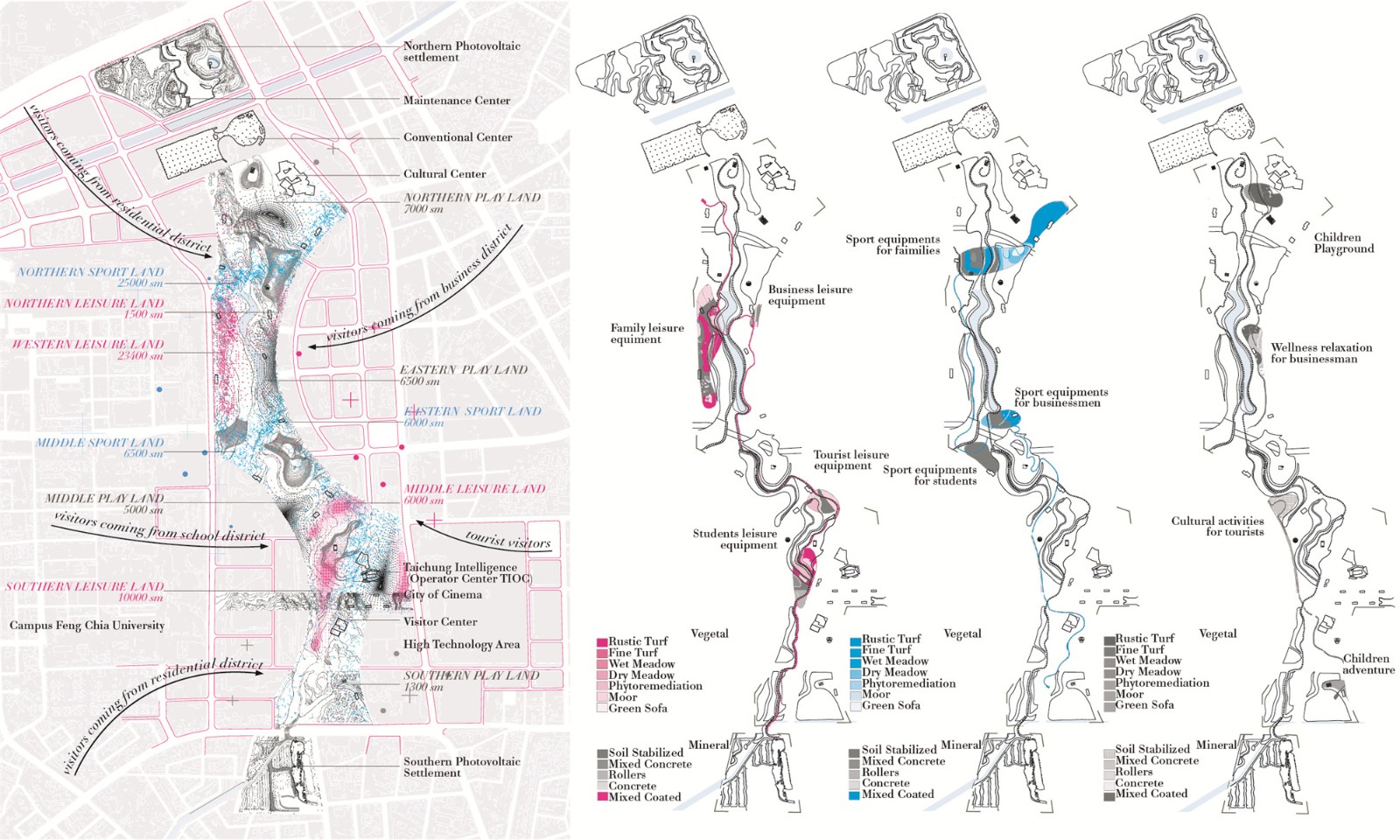
▲大氣氛圍設(shè)計(jì) Atmosphere Design ?CATHERINE MOSBACH & Phillipe Rahm

▲地表紋理 Lithosphere design ?VICTOR CHOHAO WU
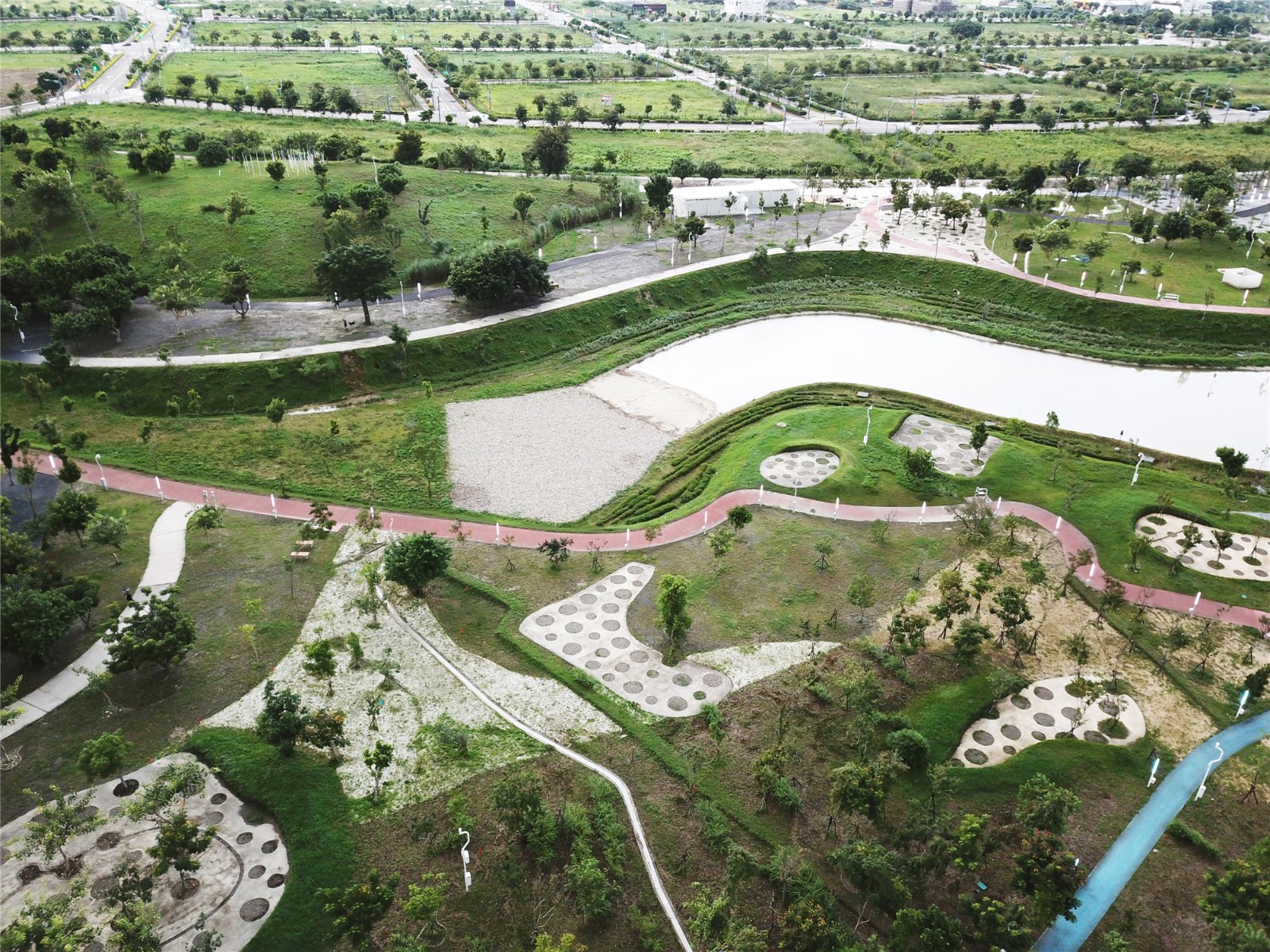
▲西部休憩區(qū) Western leisure land & eastern urban development ?VICTOR CHOHAO WU
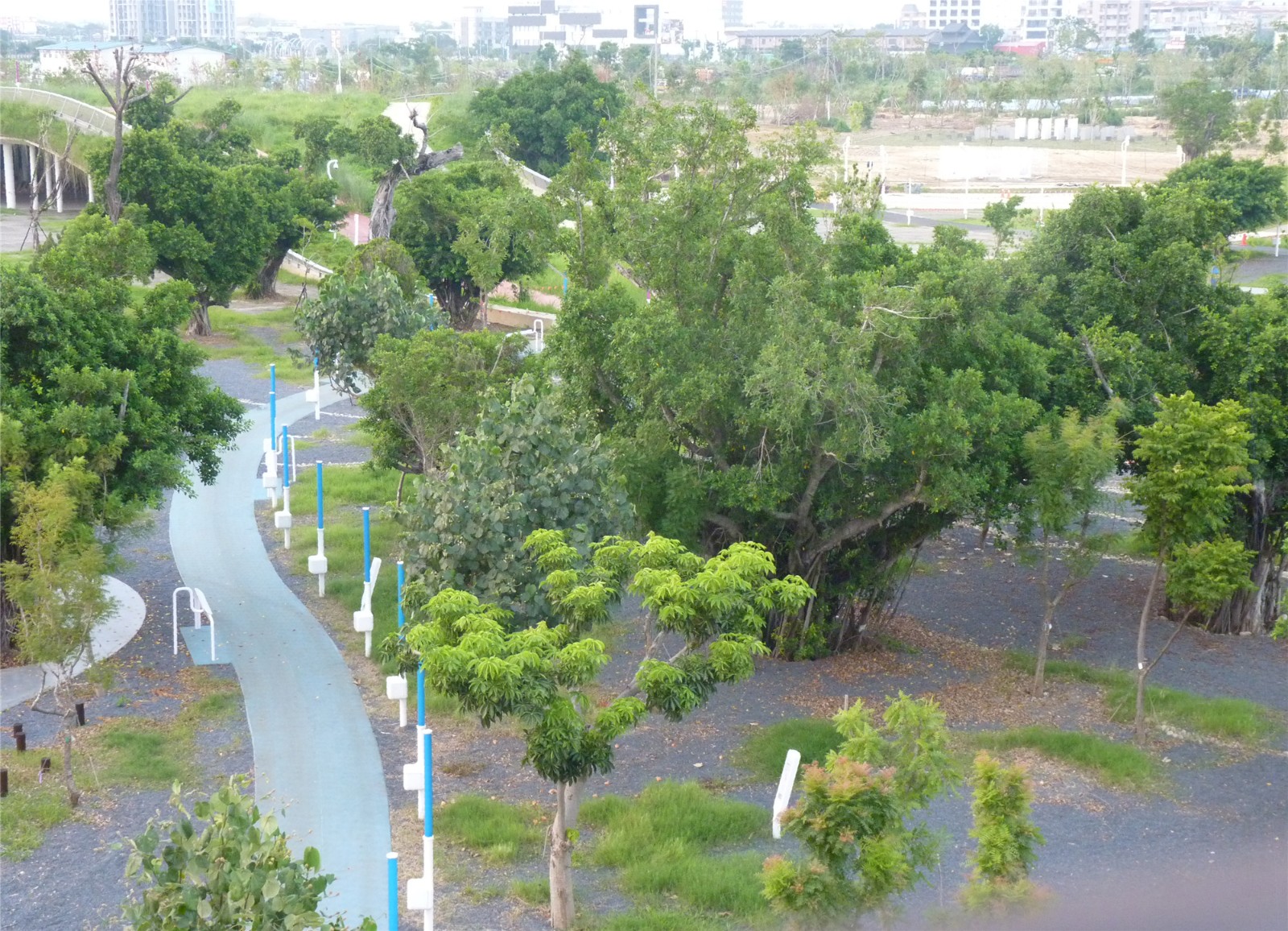
▲慢跑道 Sport path ?CATHERINE MOSBACH
公園景觀由北向南延伸,部分城市交通從公園下方穿過(guò)�����。園內(nèi)起伏的地形勾勒出廣闊的天際線�,形成由北至南連續(xù)的景觀框架��。同時(shí)���,山體的存在也為臨近的空間帶來(lái)私密與安全感�,如北部休息區(qū)(Northern Lounge)��、東部螺旋中庭(Eastern Spiral)�、中部游戲區(qū)(Middle Yard)、東部天空穹頂(Eastern Sky dome)和中部林間空地(Middle Clearings)等����,都借助地形成為文化活動(dòng)的舞臺(tái),或日常遮蔽空間�����。
The landscape pulls from North to South. Urban traffic is partially covered by infrastructures incorporated into the ground of the park. On the surface the hills establish a framework of vast horizons and continuities from North to South. Yet standing before them, they are also intimate and protective, for the staging of cultural events or regular shelter with Northern Lounge, Eastern Spiral, Middle Yard, Eastern Sky dome and Middle Clearings.
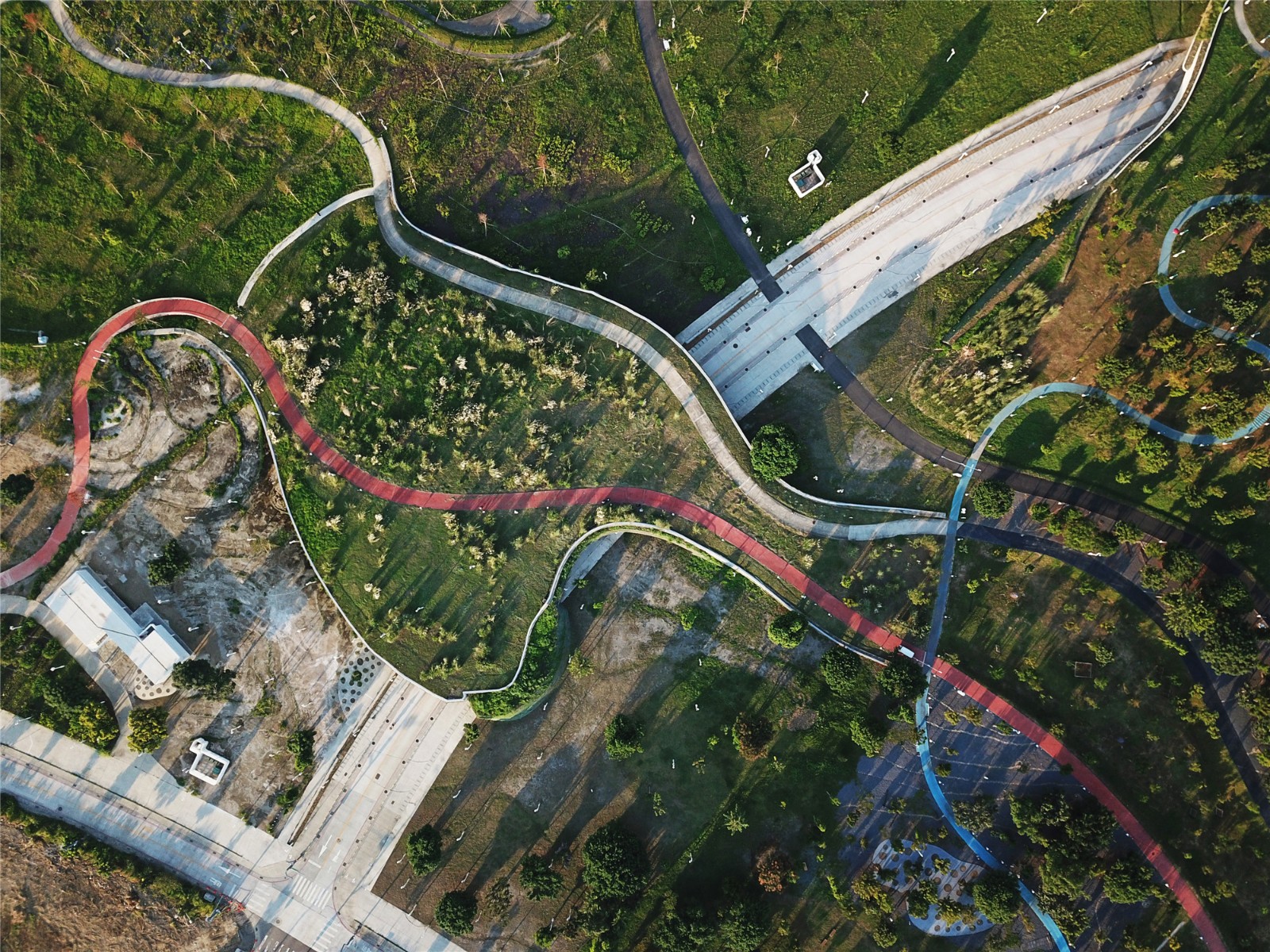
▲道路從北部休息區(qū)下方穿過(guò) Urban traffic is partially covered. Northern Lounge ?VICTOR CHOHAO WU
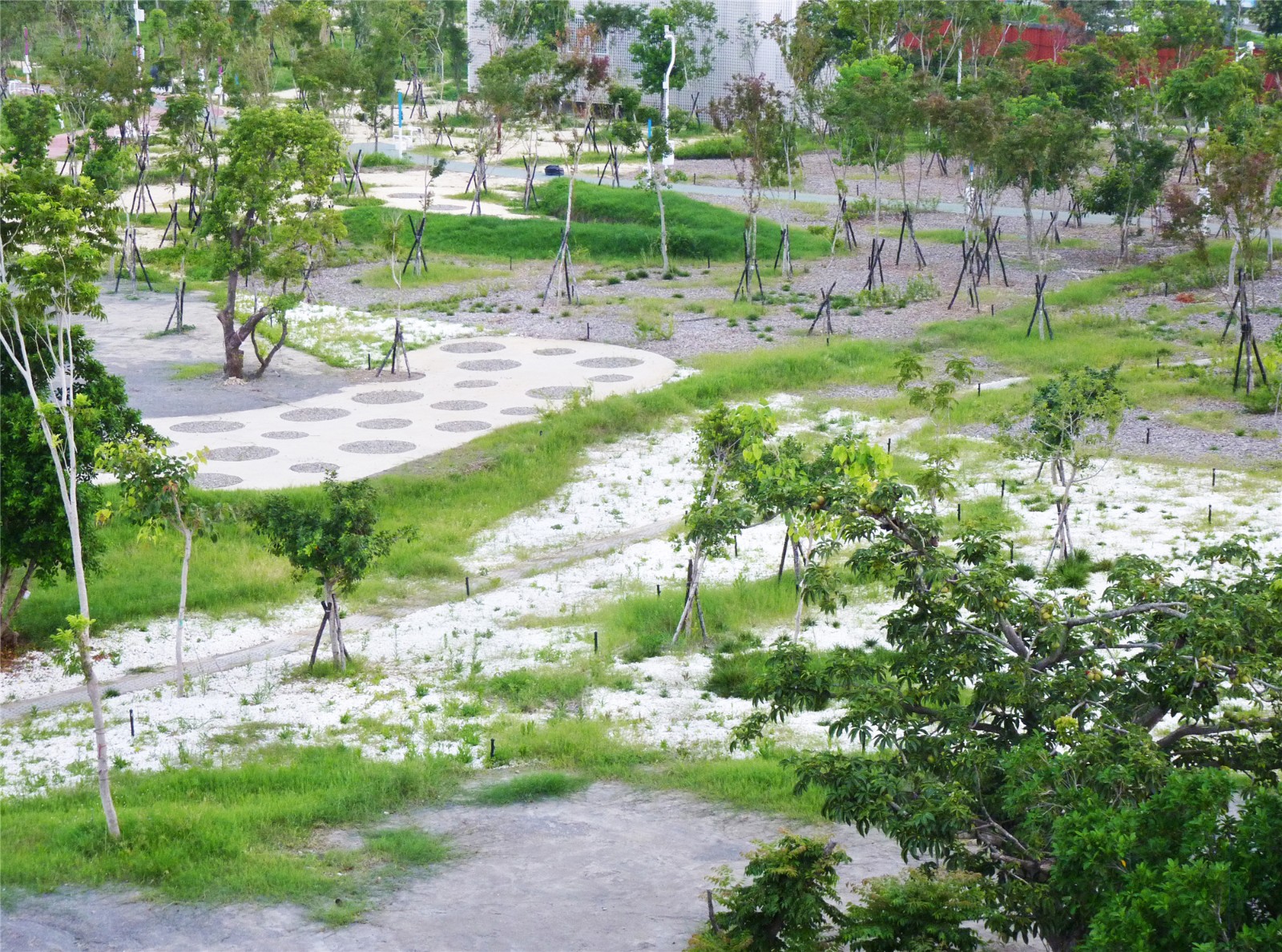
▲休息區(qū) Leisure land ?CATHERINE MOSBACH
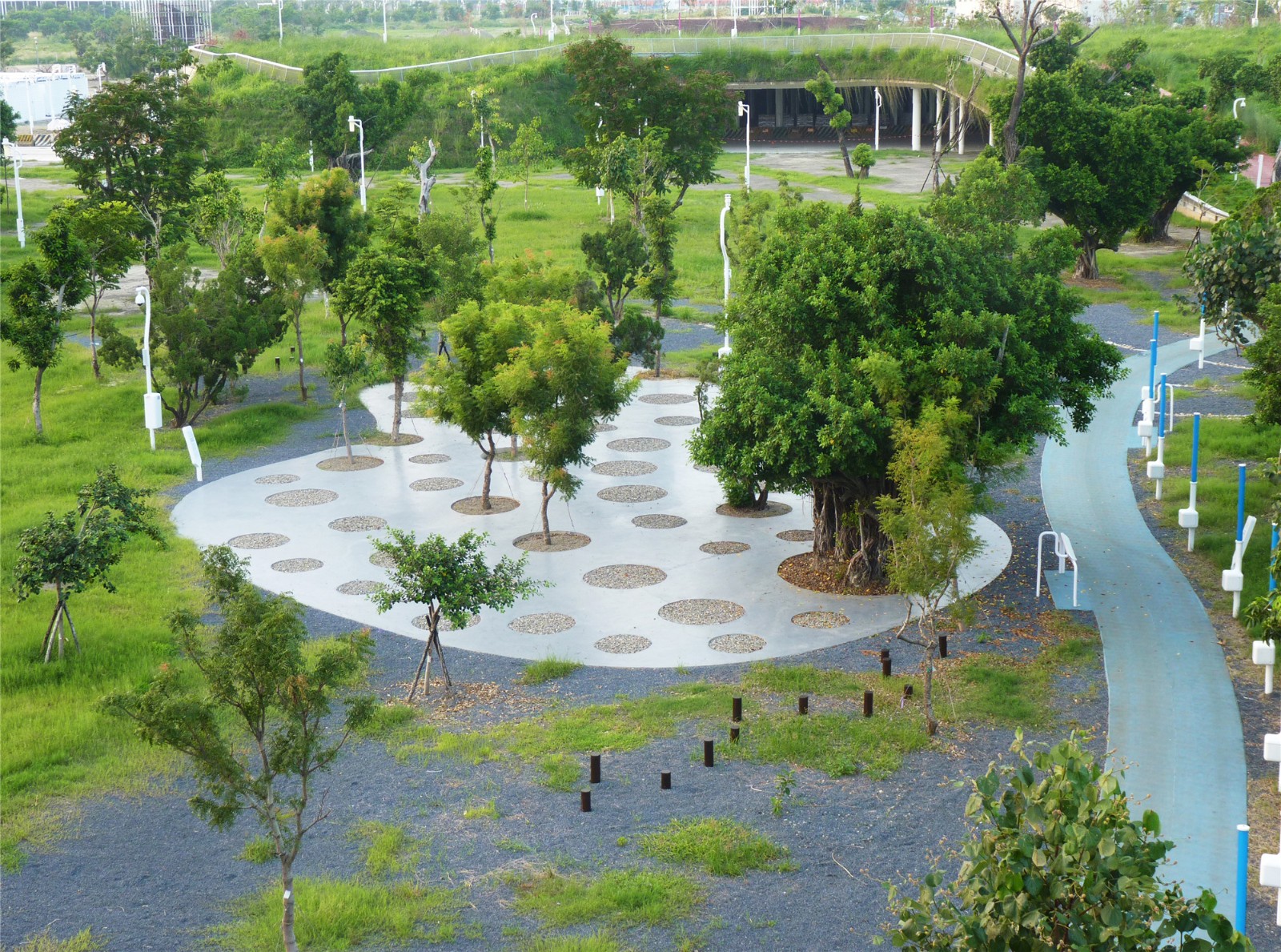
▲北部運(yùn)動(dòng)區(qū) Northern sport land ?CATHERINE MOSBACH
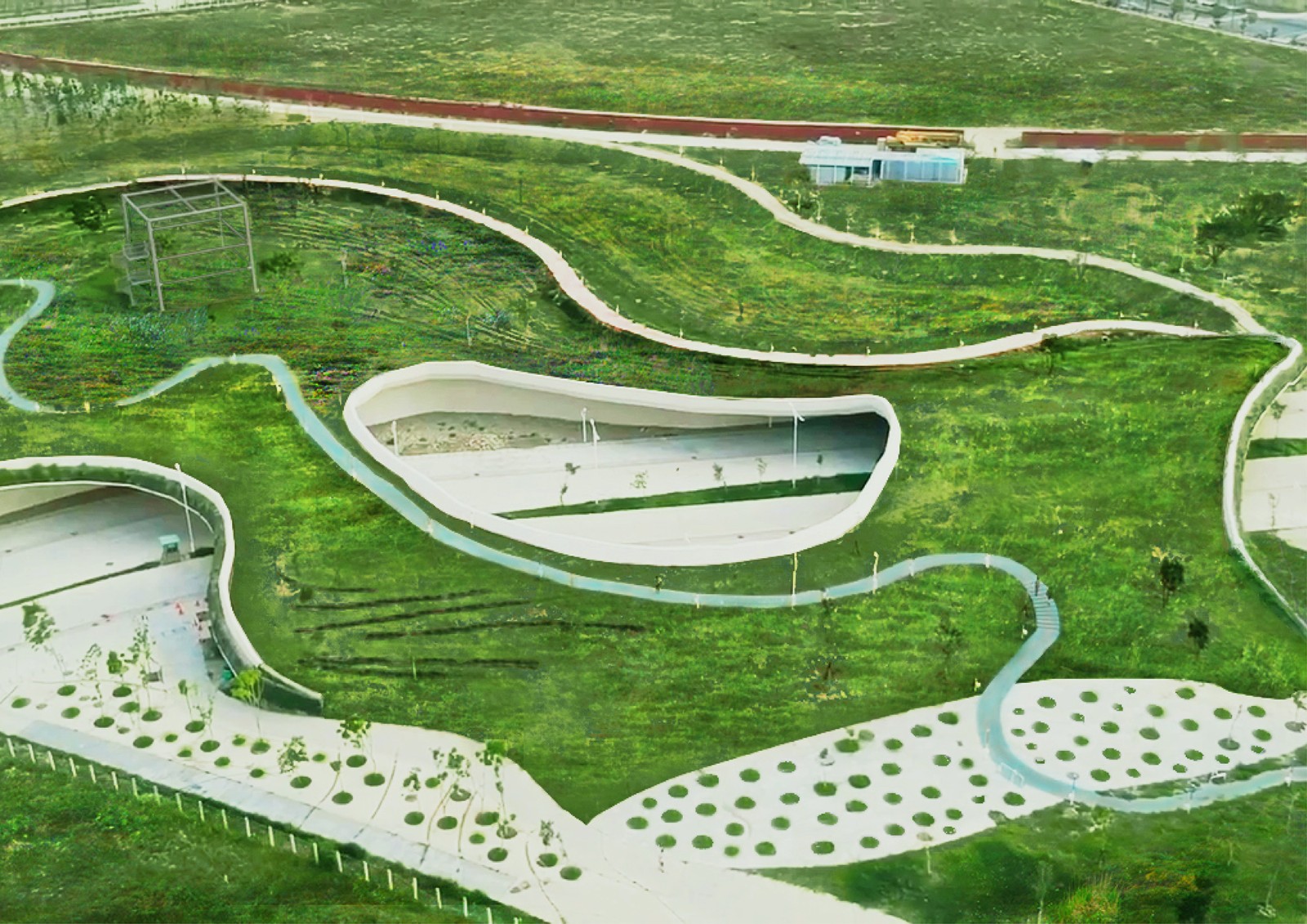
▲東部天空穹頂 Eastern Skydome ?TE CHANG CONSTRUCTION CO., LTD.
網(wǎng)狀的地形床收集雨水徑流���,干旱時(shí)期可作為休閑活動(dòng)的場(chǎng)地�,而雨季可以充分容納雨水。利用水的游憩功能和形態(tài)特征���,設(shè)計(jì)師組織了公園內(nèi)干濕兩季的空間����。一條高于洪水位的步行道橫跨全園��,無(wú)論什么季節(jié)都能引導(dǎo)游客觀賞園內(nèi)景色�����。
The flow of rain water is directed to a mesh of topographic beds. This encourages the versatility of recreational appropriation during dry periods, while the morphing of the landscape permits full saturation during the monsoon. Water thus choreographs the park as much by its recreational possibilities as by its morphological capacities calibrating the seasons from wet to dry. A walkway above flood level guides visitors through all stages, whatever the climatic situation.
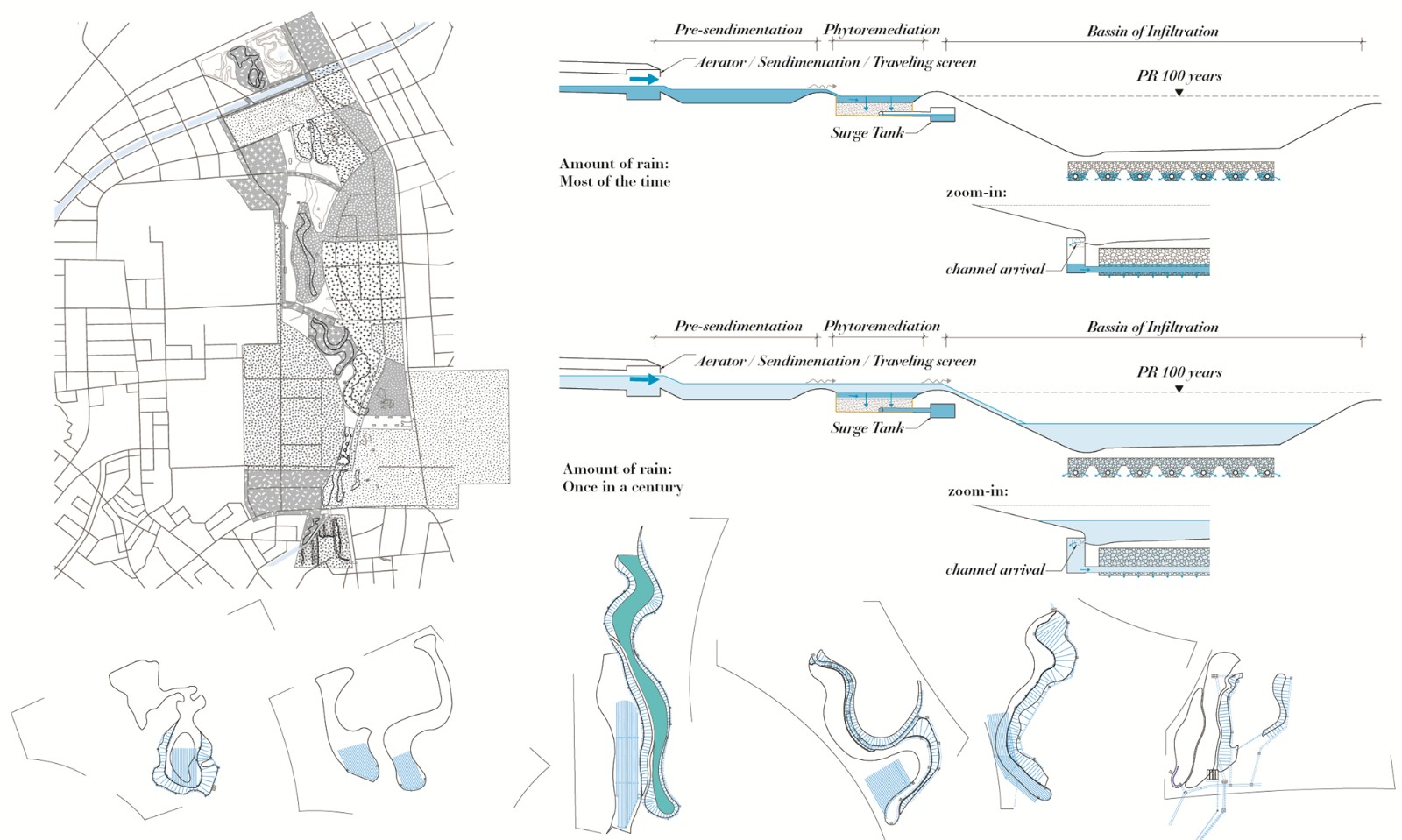
▲水管理策略 Water Strategy ?CATHERINE MOSBACH
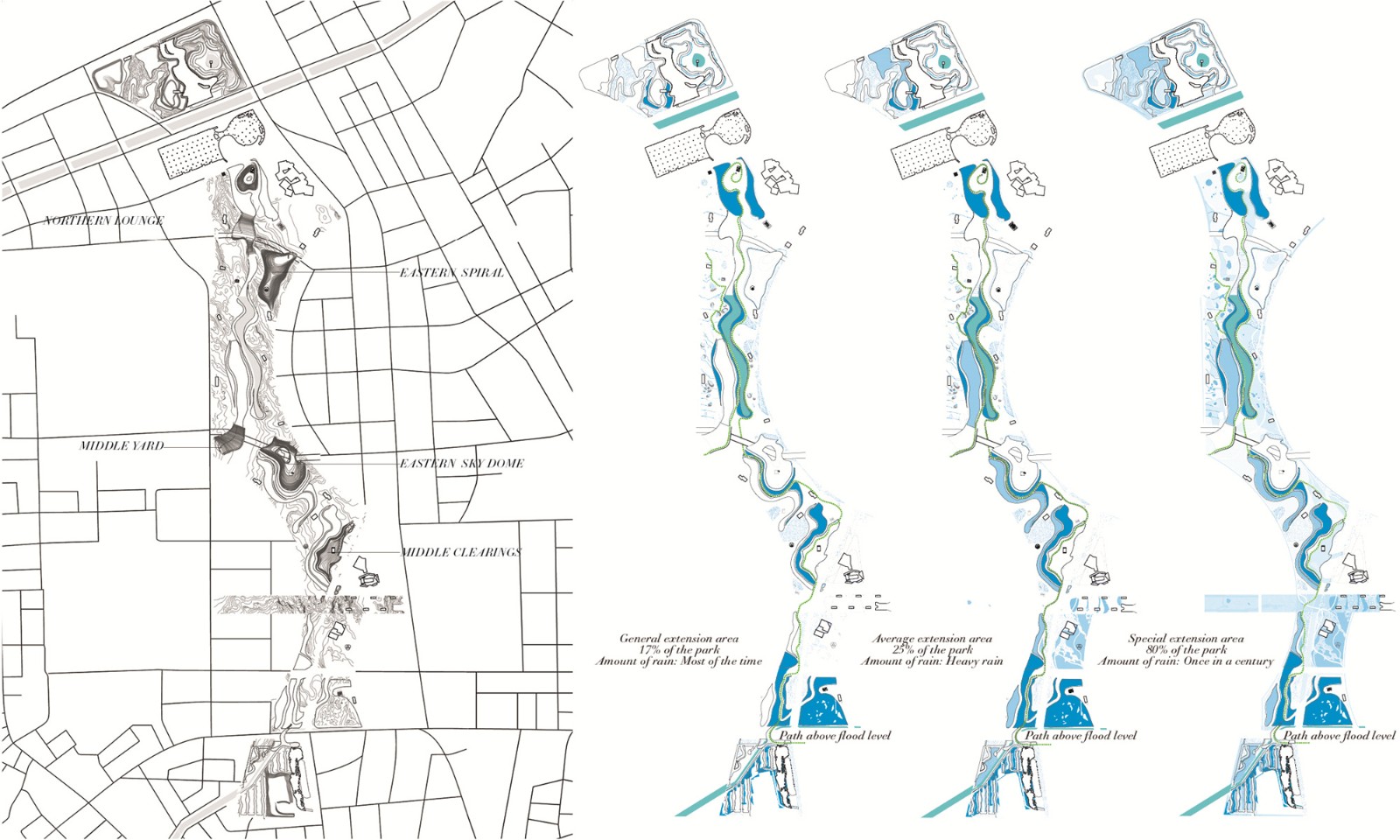
▲旱季和雨季的水域面積 Litosphere design ?CATHERINE MOSBACH
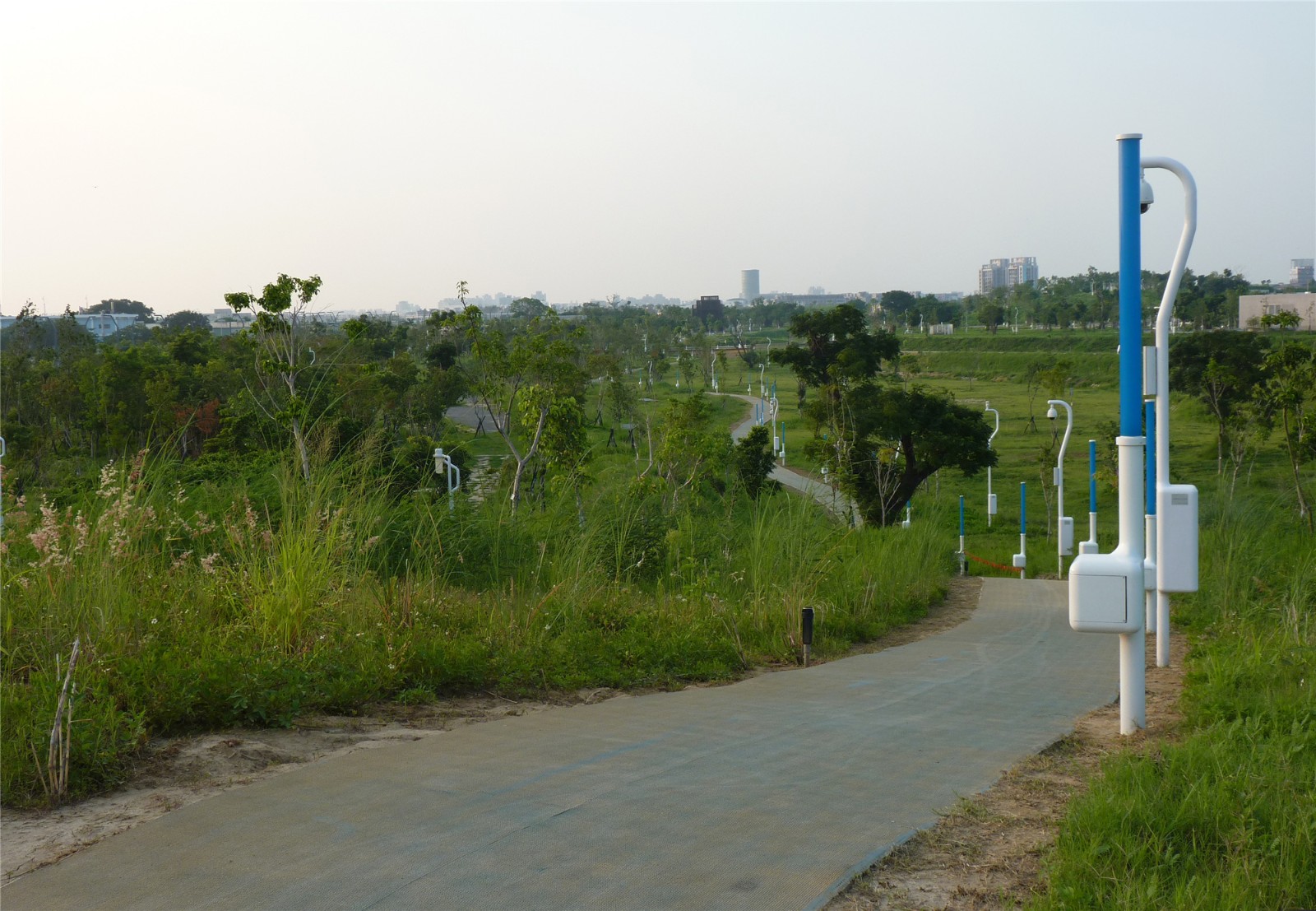
▲干旱時(shí)期的地形床 Topographic beds in dry periods ?CATHERINE MOSBACH
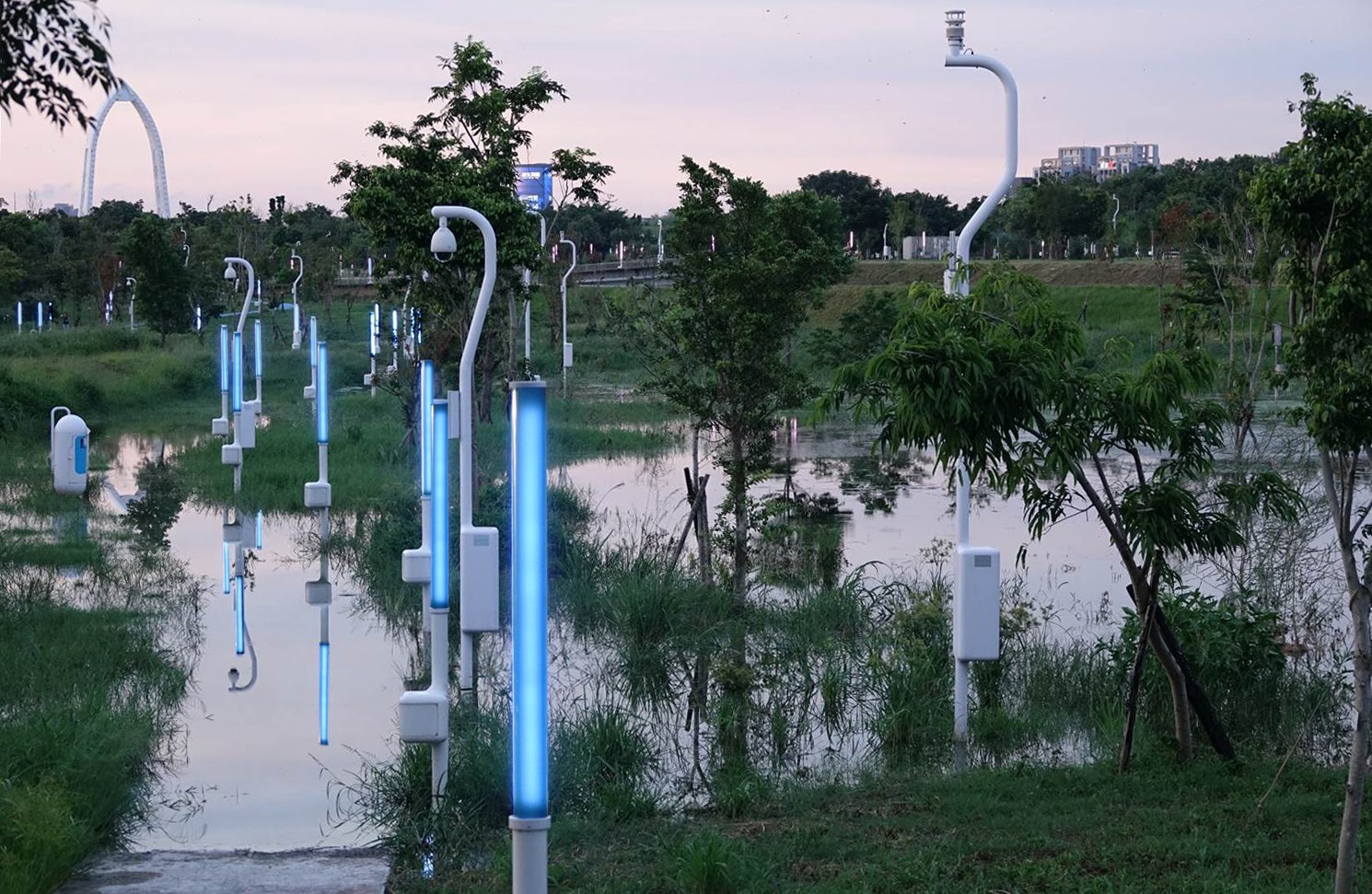
▲雨季的地形床 Overfloated toptgraphic beds ?CATHERINE MOSBACH
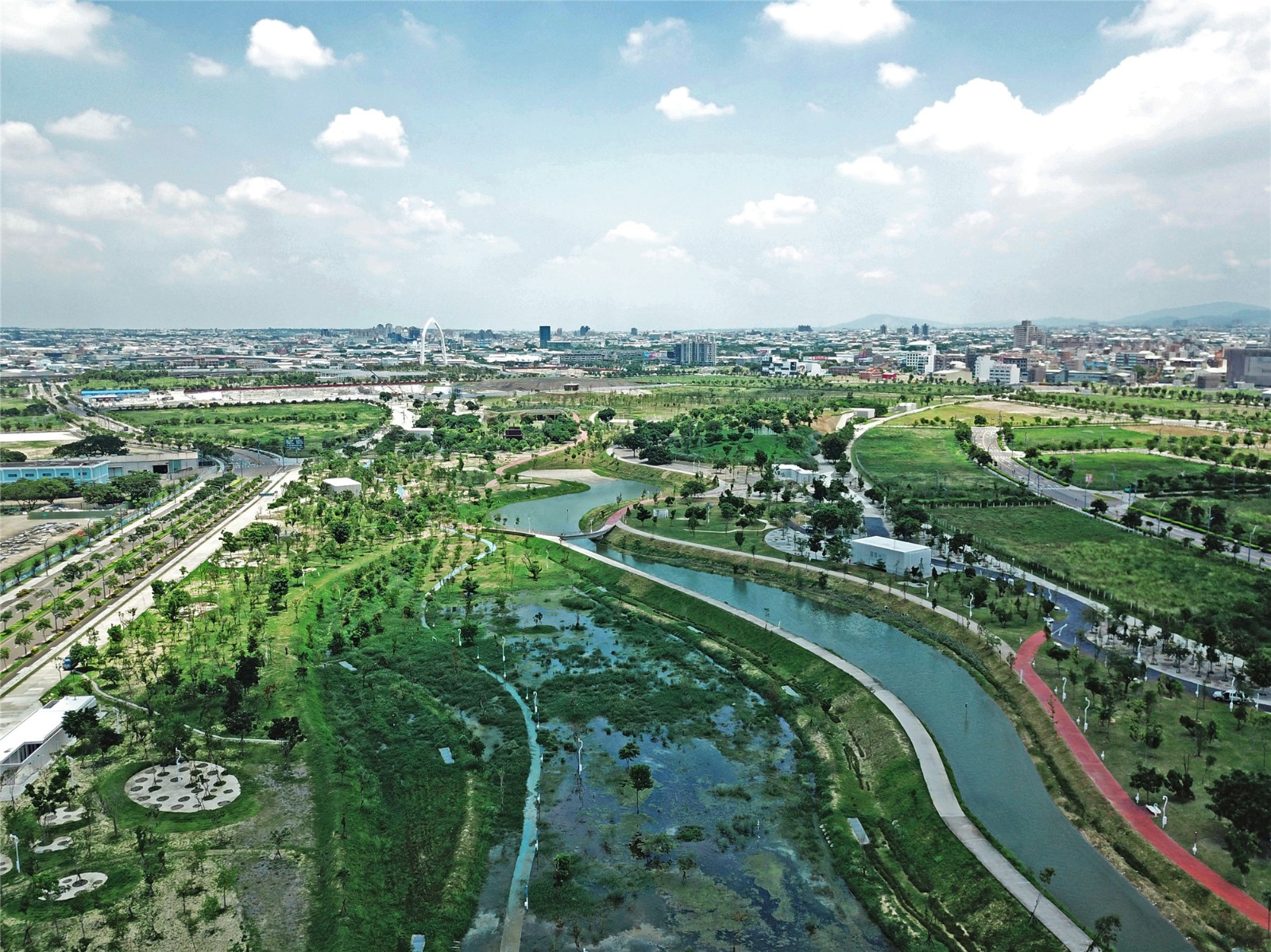
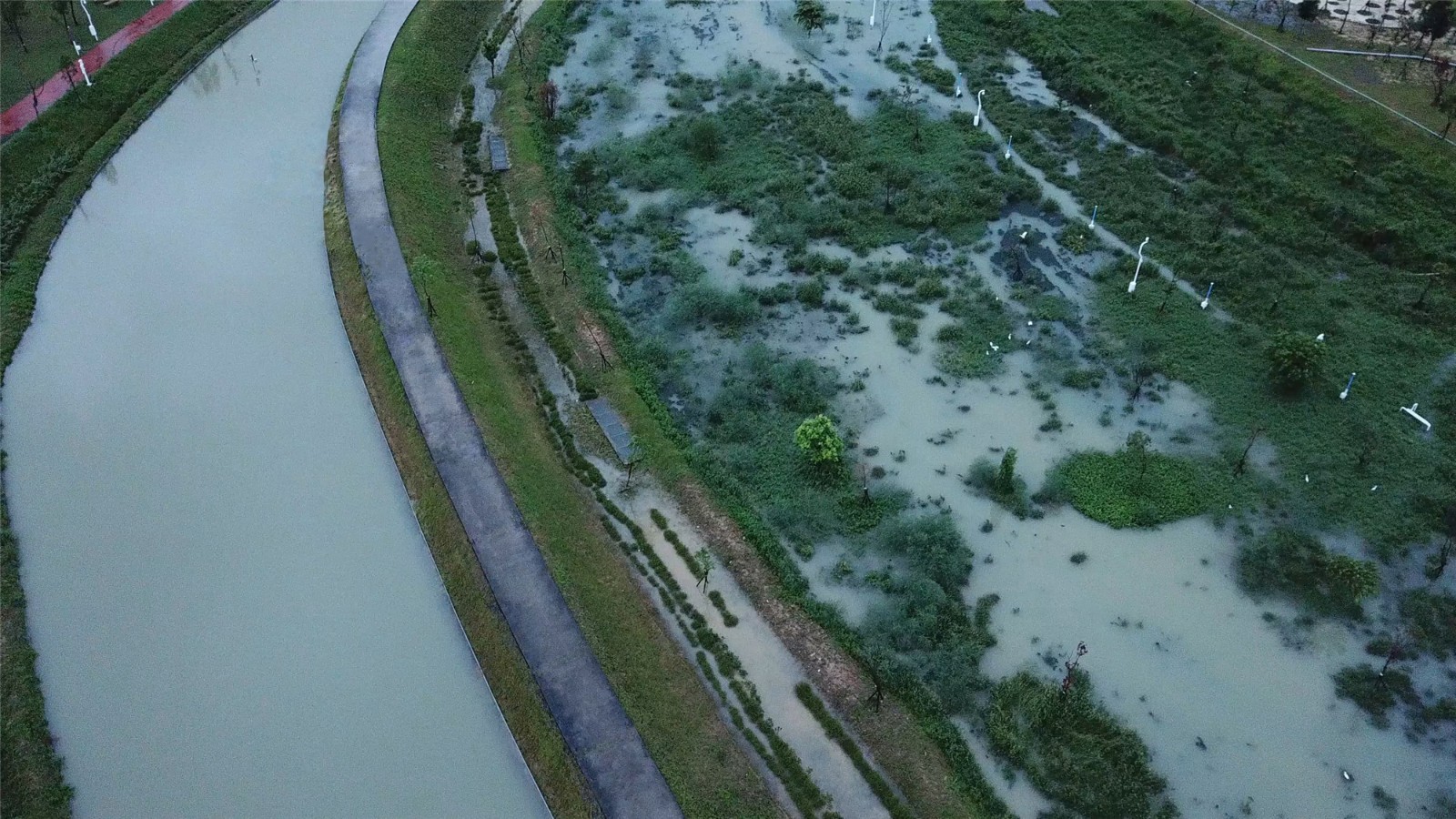
▲蓄滿水的地形床 Overfloated topographic bed ?VICTOR CHOHAO WU
臺(tái)中中央公園不僅擁有多樣的水岸�����、花園和廣場(chǎng)��,還部分參考了魯?shù)婪颉に固辜{(Rudolf Steiner)的感官理論��,打造出十二種感官體驗(yàn)空間���,即語(yǔ)言覺(jué)(Speech)��、味覺(jué)(Taste)��、聽(tīng)覺(jué)(Hearing)�、平衡覺(jué)(Equilibrium)、思想覺(jué)(Thinking)�、視覺(jué)(Vision)、運(yùn)動(dòng)覺(jué)(Movement)��、自我覺(jué)(Ego)��、觸覺(jué)(Touch)��、溫度覺(jué)(Warmth)���、嗅覺(jué)(Smell)和生命覺(jué)(Life)等,為臺(tái)中市民帶來(lái)了豐富的體驗(yàn)���,并提供了游戲�、聚會(huì)或散步的景觀環(huán)境��。
The park acts as a moderator: it proposes a variety of beaches, of gardens, of places and offer to the people of Taichung sensual experiences, partly based on the principle of senses of Rudolf Steiner, with twelve Fields -Speech, Taste, Hearing, Equilibrium, Thinking, Vision, Movement, Ego, Touch, Warmth, Smell, Life- providing visitors with places of gaming, meeting or just walk around powerful landscapes.
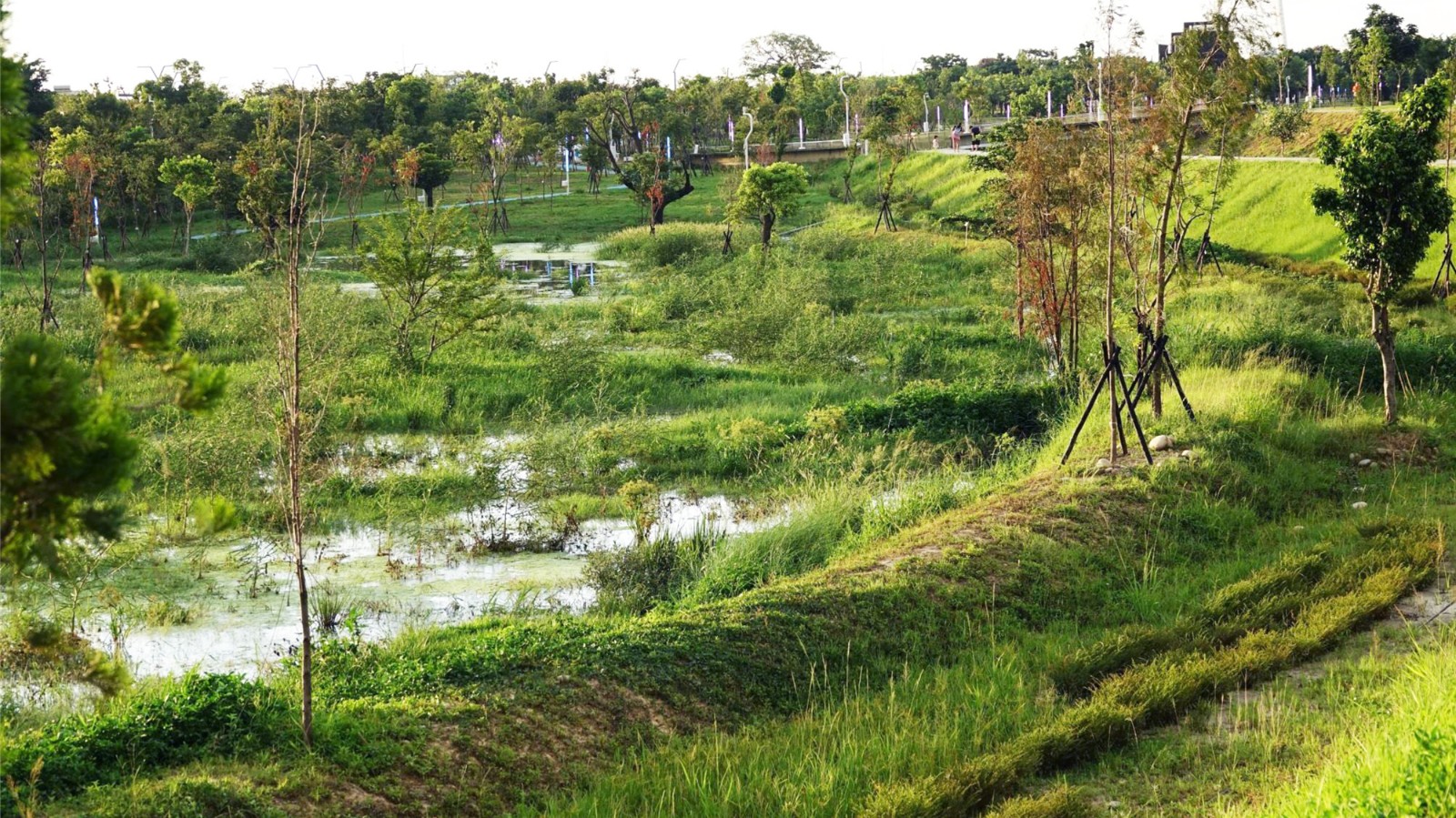
▲生物圈設(shè)計(jì) Biosphere Design ?CATHERINE MOSBACH
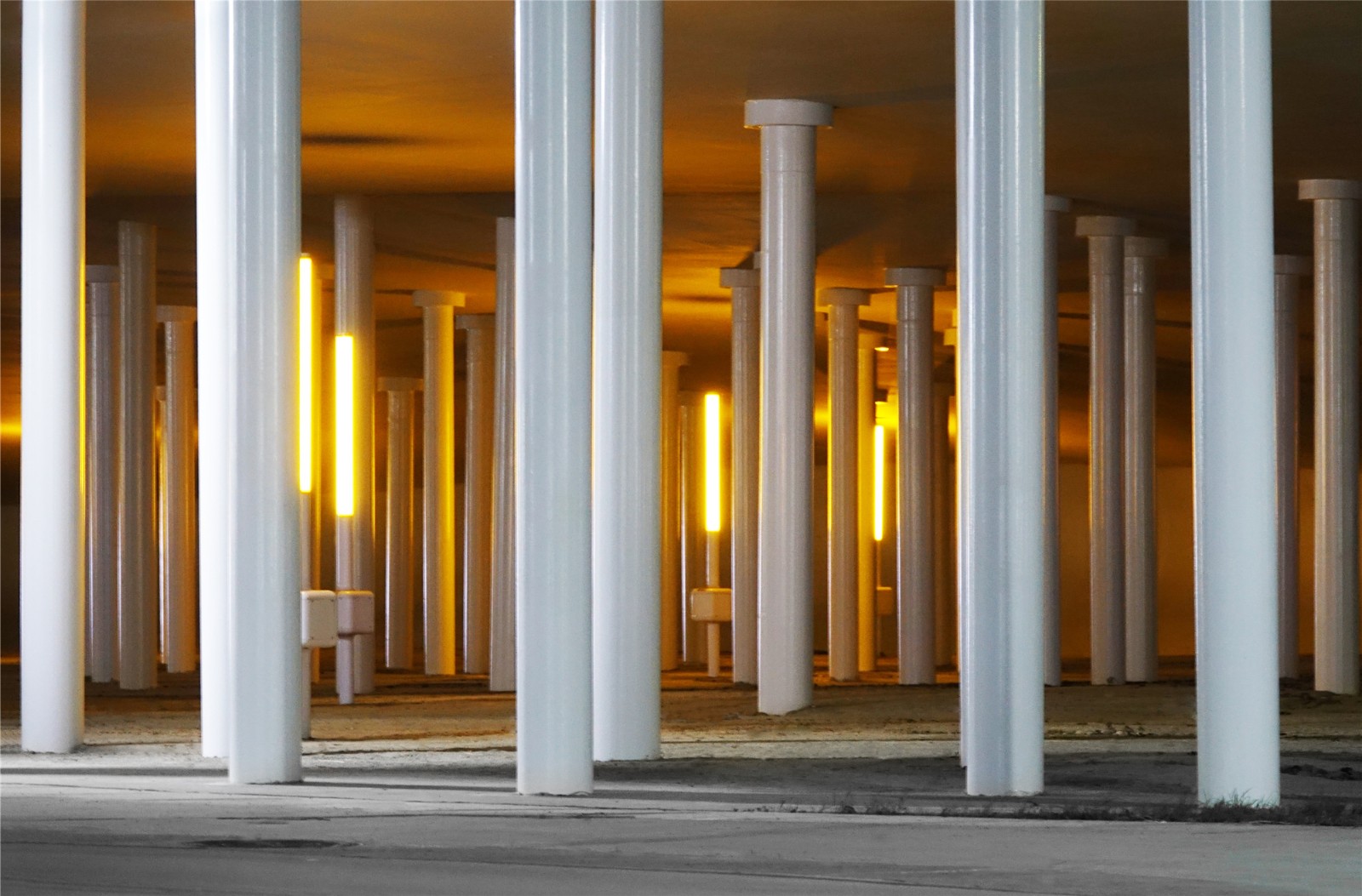
▲北部休息區(qū) Northern lounge ?CATHERINE MOSBACH
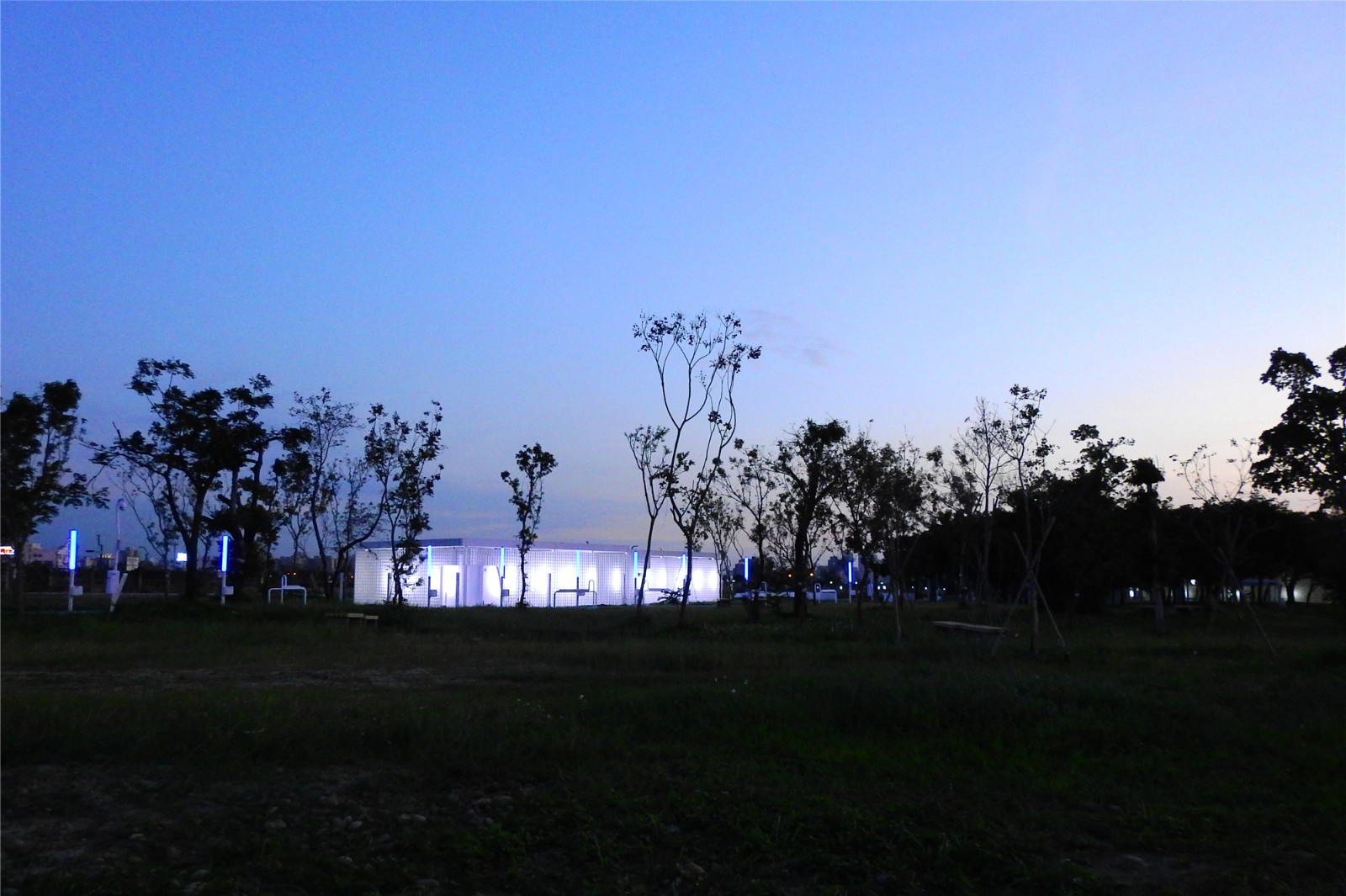
▲衛(wèi)生間休息亭 Restroom pavillion ?CATHERINE MOSBACH
人們舒適愜意地享受這個(gè)獨(dú)特的公共空間�,遠(yuǎn)離炎熱與污染,和孩子們一起在戶外嬉鬧玩耍。如今���,它為大城市的居民帶來(lái)健康��、舒適和愉悅的體驗(yàn)�����,成為不可或缺的所在����。
It propose a unique public space where one can feel good, and can spend good time protected from the heat, where you can relax away from pollution, where you could have fun in the open air with your children. The park is the essential and necessary one today, of well-being, of comfort and sensual pleasures to bring to the inhabitants of big metropolitan cities.
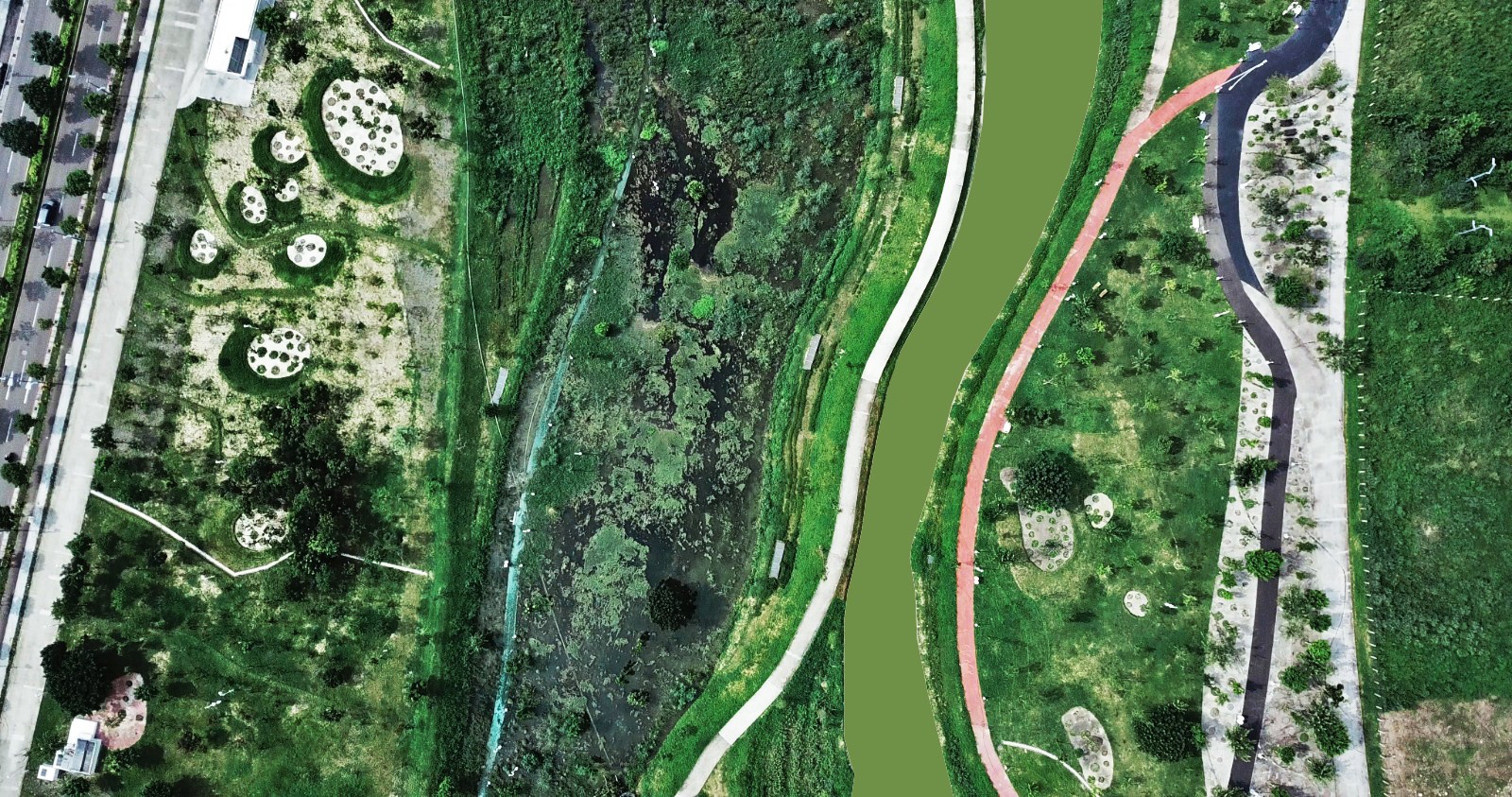
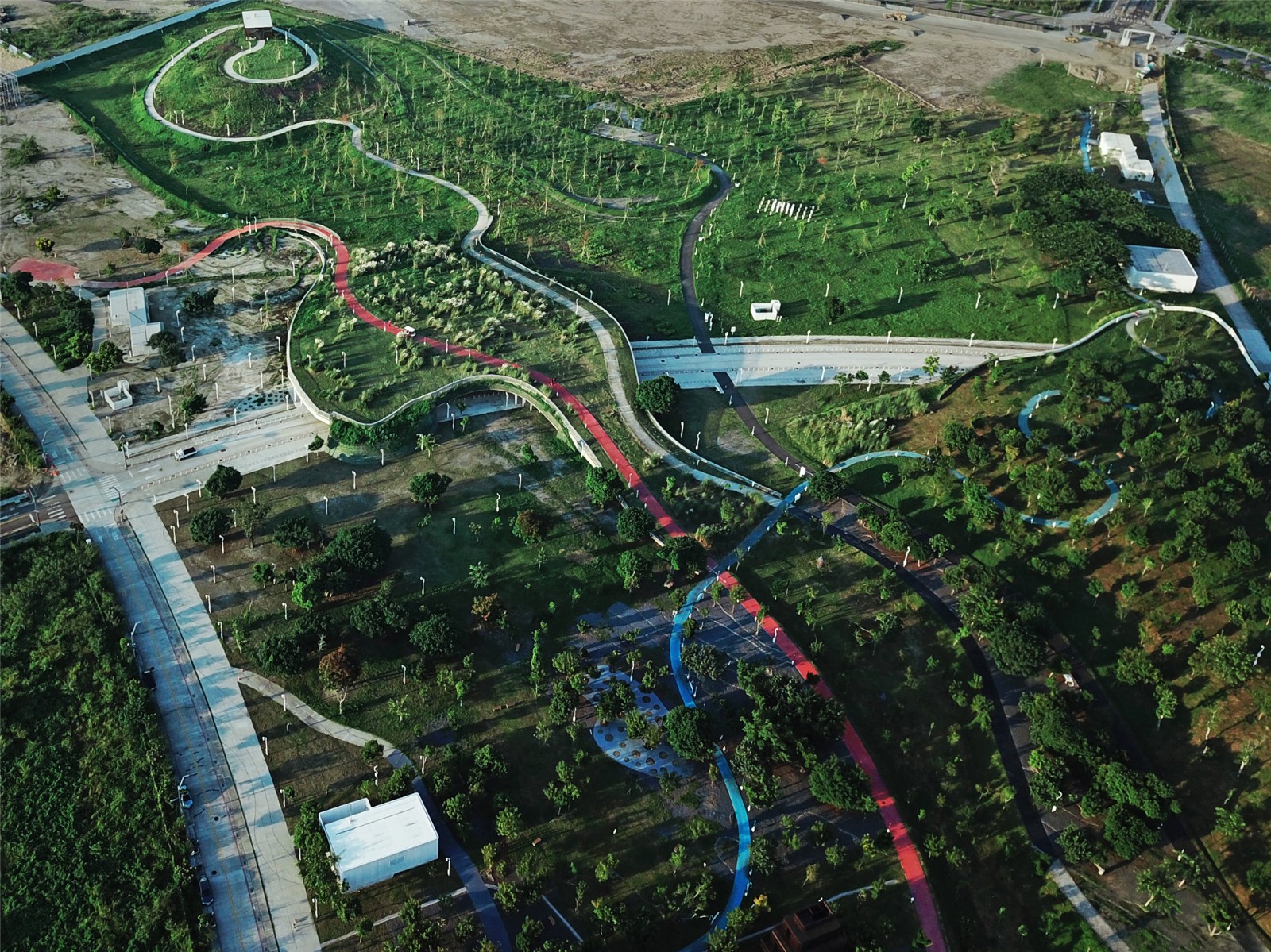
▲鳥(niǎo)瞰圖 Bird’s eye view of the park ?VICTOR CHOHAO WU
項(xiàng)目概況
項(xiàng)目名稱(chēng):臺(tái)中中央公園
項(xiàng)目面積:約67.34公頃
項(xiàng)目地址:407臺(tái)中市西屯區(qū)中科路2966號(hào)
委托單位:臺(tái)中市政府建設(shè)局
竣工時(shí)間:2020年1月8日驗(yàn)收完成
Project name: Taichung central park
Surface: about 67.34 hectar
Location: N°2966, Zhongke Rd., Xitun Dist., Taichung City 407, Taiwan (R.O.C.)
Client: Construction Bureau of Taichung City Government
Completion time: reception 08 January 2020
版權(quán)聲明:本文版權(quán)歸原作者所有�,請(qǐng)勿以景觀中國(guó)編輯版本轉(zhuǎn)載。如有侵犯您的權(quán)益請(qǐng)及時(shí)聯(lián)系���,我們將第一時(shí)間刪除���。
投稿郵箱:info@landscape.cn
項(xiàng)目咨詢:18510568018(微信同號(hào))
 京公海網(wǎng)安備 110108000058號(hào)
京公海網(wǎng)安備 110108000058號(hào)


























