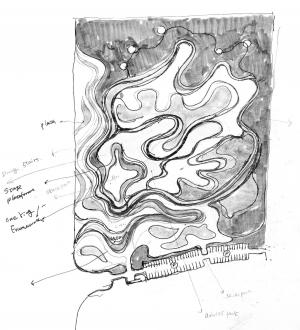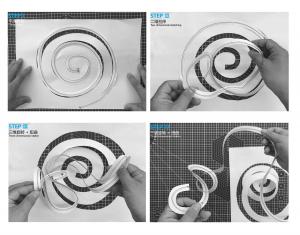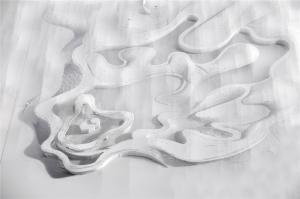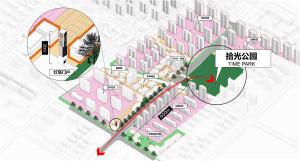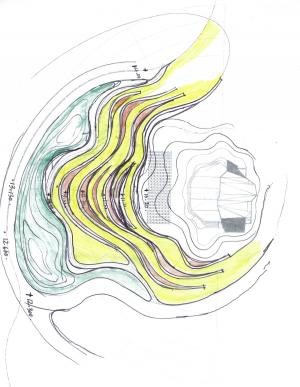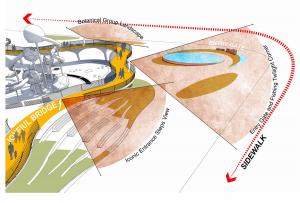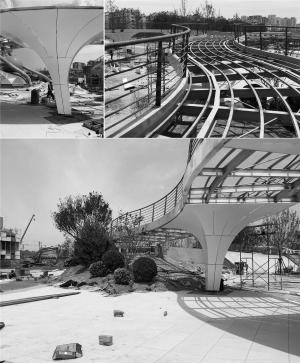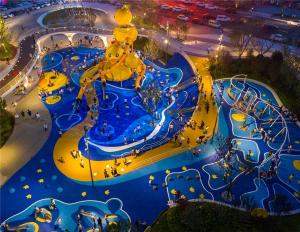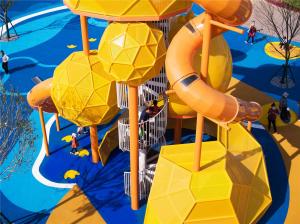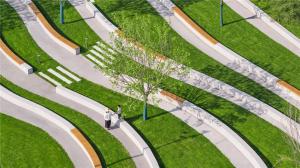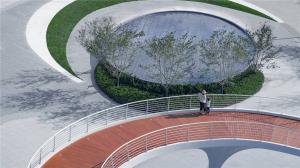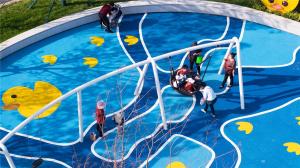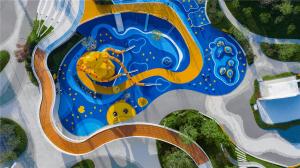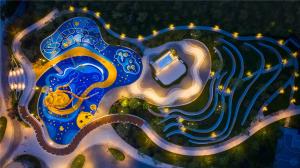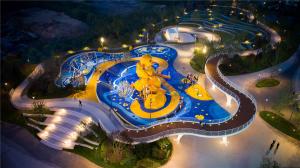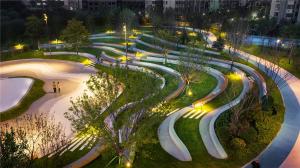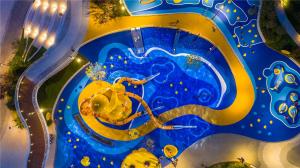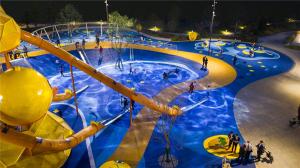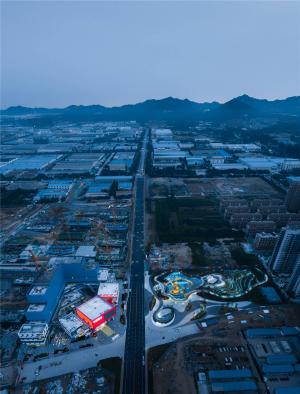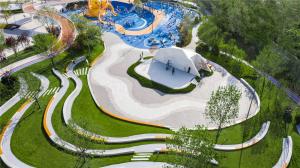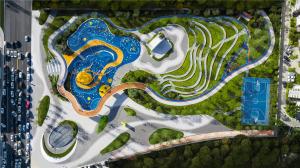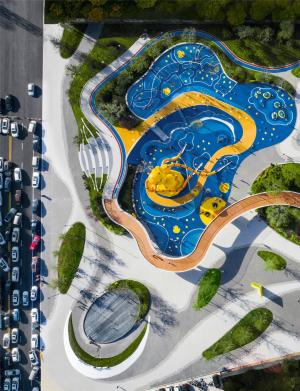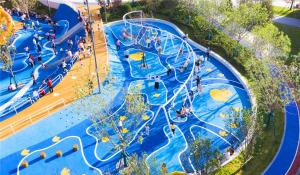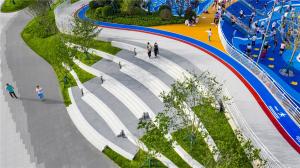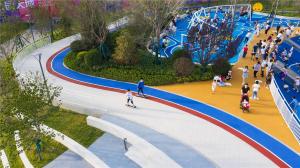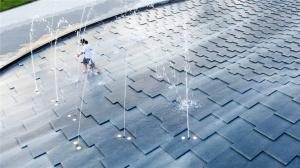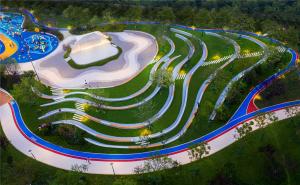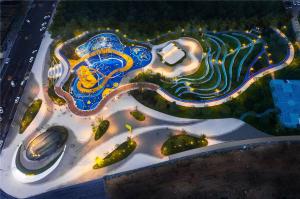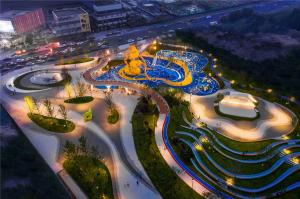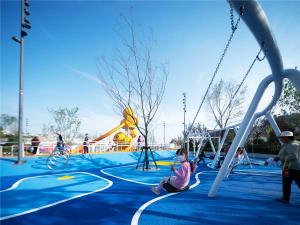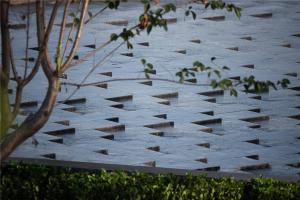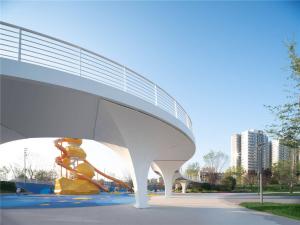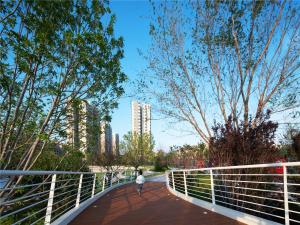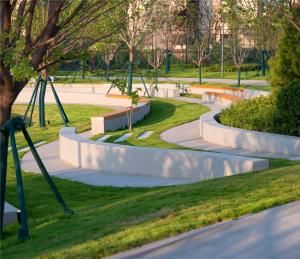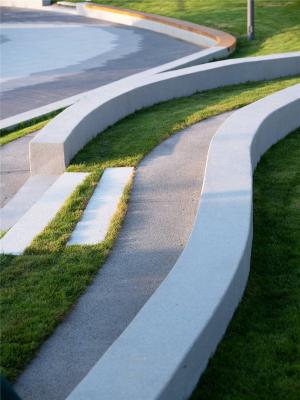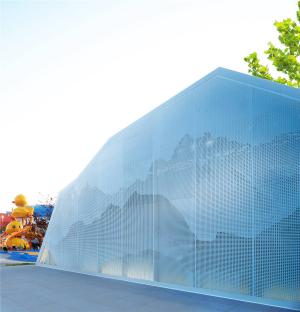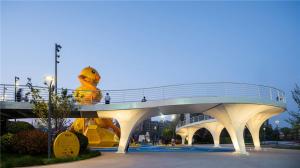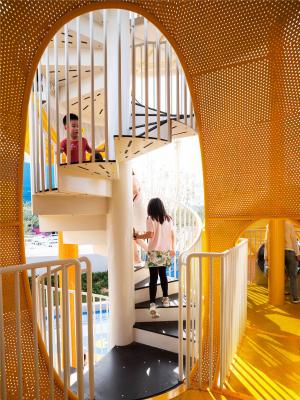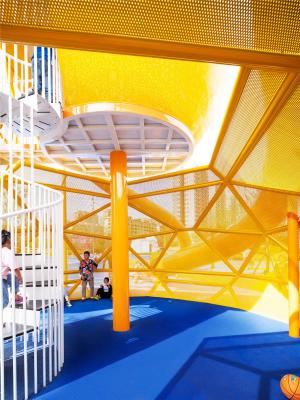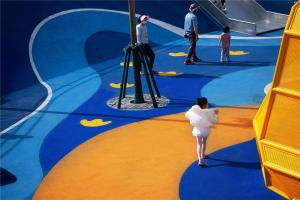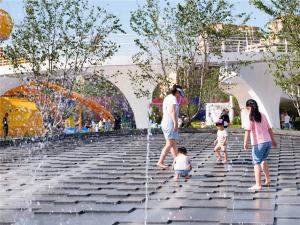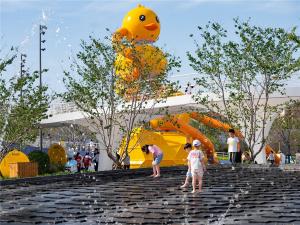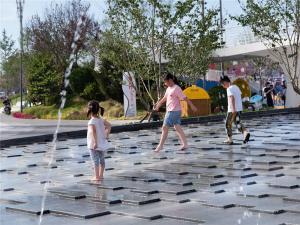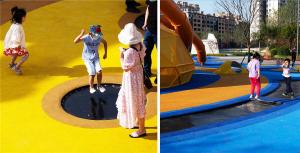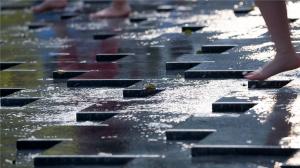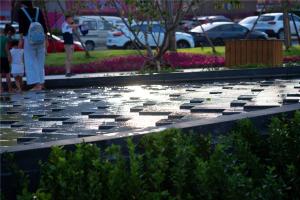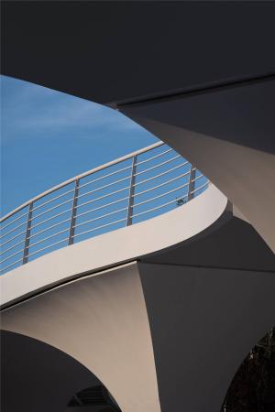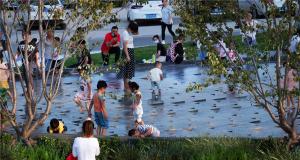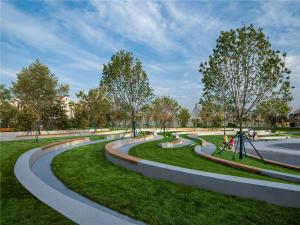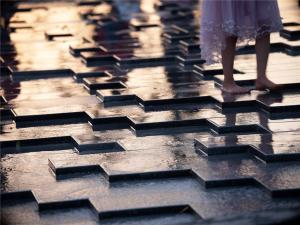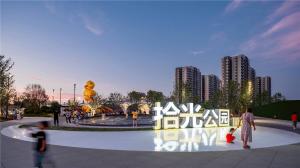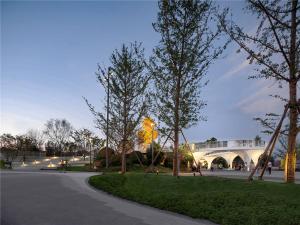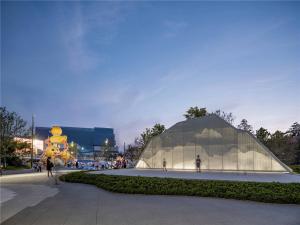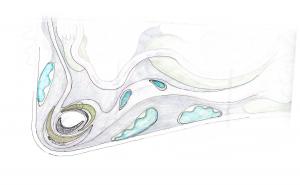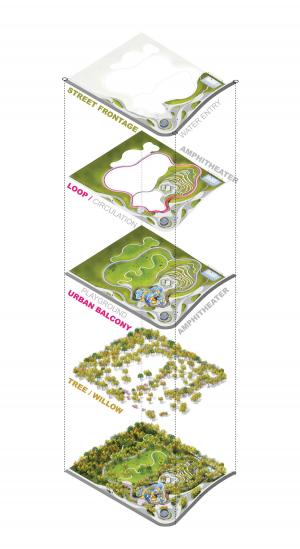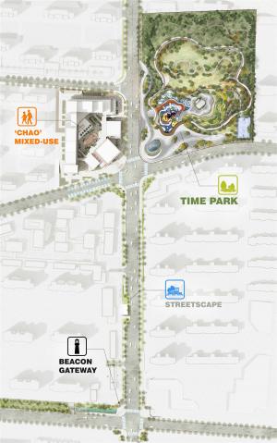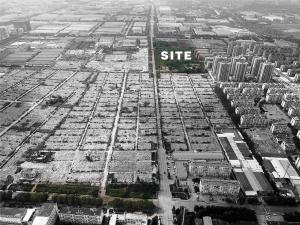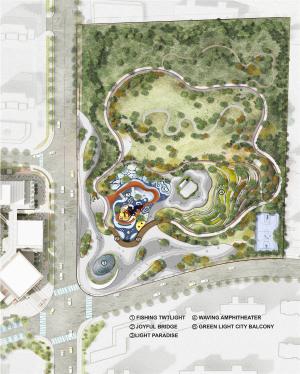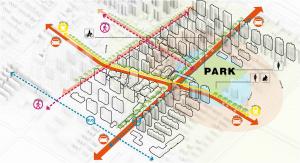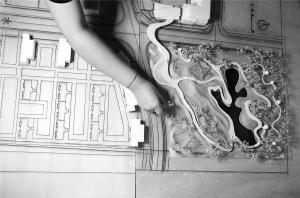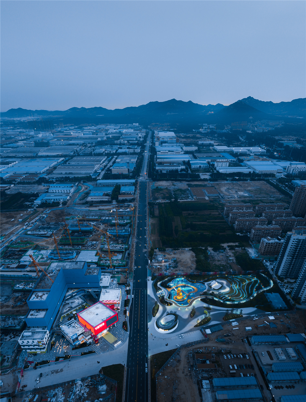
▲拾光公園一期鳥瞰 Time Park Phase-1
"...無垠的平原上突然出現(xiàn)一條羊腸小道��,通向天邊的大片森林��。森林之上聳立著圣伊萊爾教堂的尖頂��,鋒利的粉色尖頂��,是如此突兀��,以至于看上去像是某位急于給這片風(fēng)景一片純凈的‘自然之地’增添些許藝術(shù)痕跡的畫家用手指甲在天空勾勒出來的��。這小小的藝術(shù)印跡,明白無誤地指出人類的存在..."
"... A goat path suddenly appeared on the spreading plain, leading to a vast forest in the sky. Above the forest rises the spire of the Church of St. Elijah, a sharp pink spire, so awkward that it looks as if it had been traced in the sky by a fingernail of a painter eager to add a little art to the 'natural' purity of the landscape. A small artistic mark, an unmistakable sign of human existence...".
在滿足了作為一個(gè)項(xiàng)目的熱度��,一個(gè)公園的溫度��,一個(gè)產(chǎn)品的美之外��,這次我們更想把這個(gè)公園的路標(biāo)和邊界放在開頭��。
Having met the heat of being a project, the temperature of a park, and the beauty of a product, this time we were more interested in putting the signposts and boundaries of this park at the beginning.
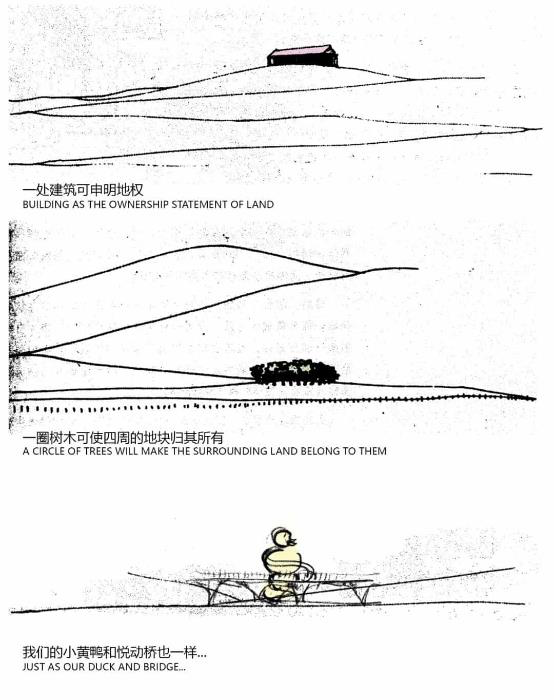
關(guān)于“路標(biāo)”
About " Signs "
設(shè)計(jì)之初我們就在想��,一個(gè)帶有強(qiáng)烈目的性的景觀是不是可以像建筑一樣以多種不同方式融入場(chǎng)地��。一個(gè)辦法是讓景觀成為場(chǎng)地的標(biāo)志��,統(tǒng)領(lǐng)全局��,正如造型完美對(duì)稱的希臘廟宇對(duì)其腳下的風(fēng)景行使精神控制一樣��。我們?cè)谟?guó)風(fēng)景區(qū)的山頂上常常能看到一圈圈的樹木��,也以類似的方式統(tǒng)攝周圍地區(qū)��。中國(guó)古典園林家圈地方式更為柔和:在園林中修建亭臺(tái)樓閣��,將其打造成視覺焦點(diǎn)��,然后園中另辟一處供游人遠(yuǎn)眺此景觀。
From the outset we wondered whether a landscape with a strong purpose could be integrated into the site in as many different ways as an architecture. One way to do this is to let the landscape become a symbol of the site and take over the whole, in the same way that a perfectly symmetrical Greek temple exercises spiritual control over the landscape beneath it. We often see circles of trees on hilltops in English landscapes that dominate the surrounding area in a similar way. The classical Chinese gardener had a gentler approach to land enclosure: pavilions and pavilions were built in the garden to create a visual focal point, and then a separate part of the garden was created for visitors to look out over the landscape.
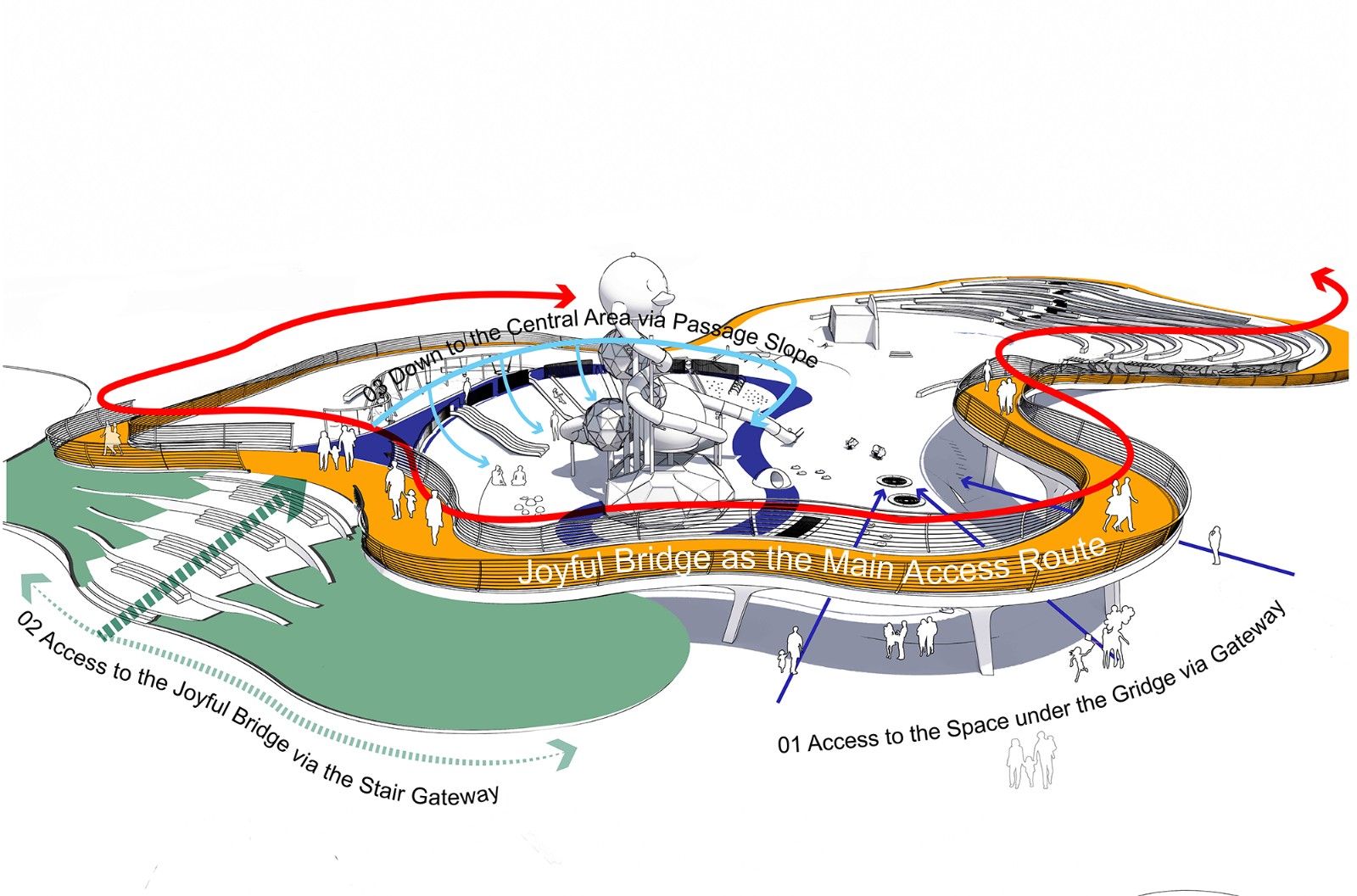
在景觀里��,普魯斯特筆下的“藝術(shù)印跡”可能是風(fēng)景盡頭的一具雕塑��、一座方尖石碑��、一間避暑別墅��,或是遠(yuǎn)景中的視覺焦點(diǎn)一件“引人注目之物”��。作為一個(gè)落地青島的百萬方大盤——海岸萬科城的中心公共空間��,和業(yè)主的共同商討下��,抬升的地形��、架起的懸橋和巨大的游具便是我們的答案��。設(shè)計(jì)希望兩側(cè)的地形在視覺上輕托起一座環(huán)浮在半空的步行橋��,讓主題小黃鴨游具盡可能多呈現(xiàn)的同時(shí)��,不至于粗暴地完全暴露出來��,至此��,不僅從外部街道甚至更遠(yuǎn)的目光無法從這個(gè)一個(gè)巨大的所謂‘精神堡壘’身上移開��,漫步在悅動(dòng)橋或是倚靠在護(hù)欄向內(nèi)也形成了整個(gè)場(chǎng)地第二層次的眺望臺(tái)��。
In the landscape, Proust's "artistic imprint" may be a sculpture at the end of a landscape, an obelisk, a summer house, or a "striking object" as a visual focal point in the foreground. As the central public space of Vanke Coast Vanke City, a million-square-foot development located in Qingdao, we discussed with the owner the answer to this question: the elevated topography, the suspension bridge and the huge play equipment. The design wanted the topography on both sides to visually lift a floating bridge in mid-air, so that as many of the themed duck traps as possible could be seen without being rudely exposed, so that the eye could not only be drawn away from the street and beyond, but also from this huge so-called 'spiritual fortress'. Or leaning on the parapet inwards also forms a second level of observation deck for the entire site.
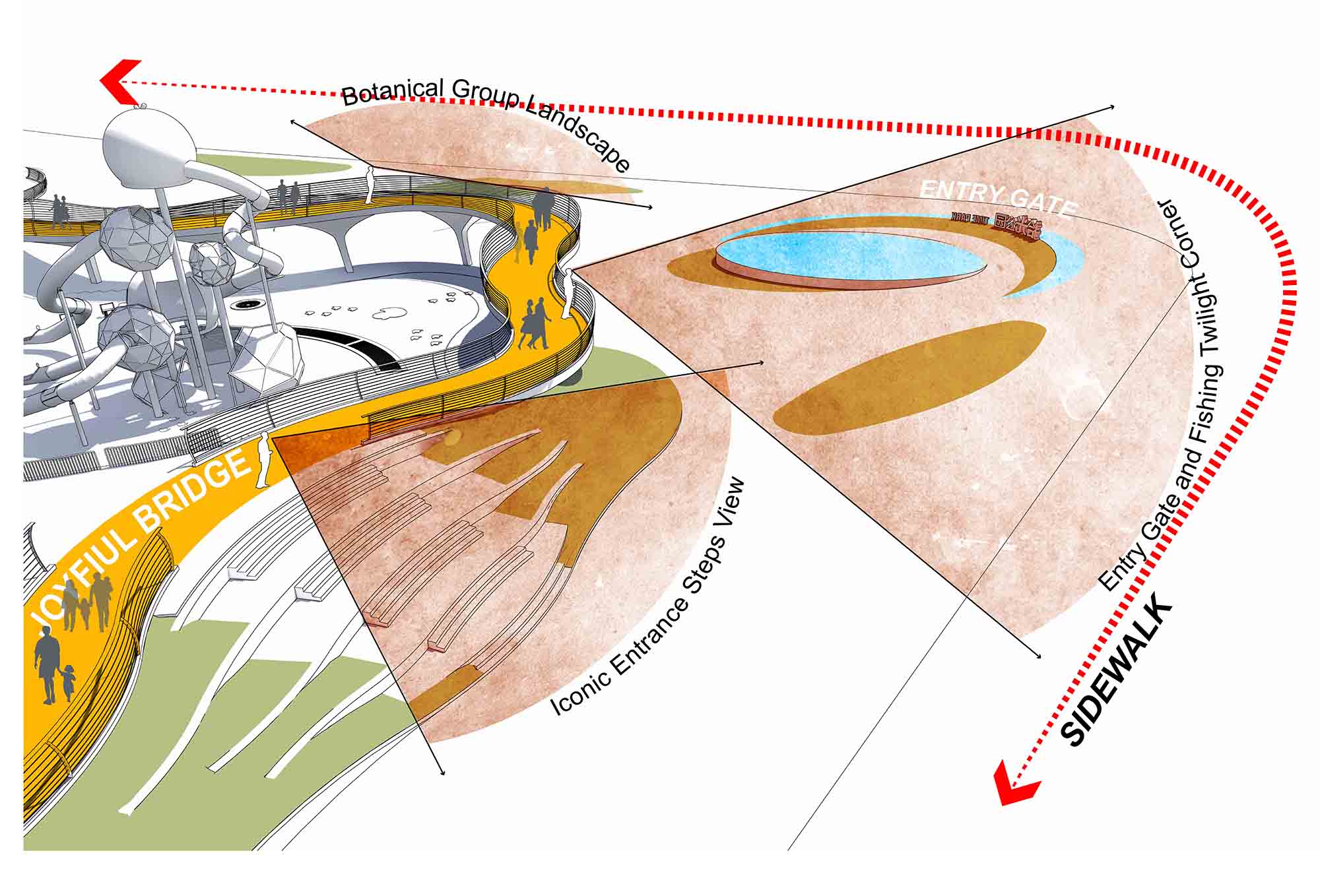
關(guān)于“邊界”
About the "boundary"
正如單獨(dú)的陸標(biāo)也可以形成園林中心一樣��,風(fēng)景中辟出單獨(dú)一個(gè)邊界或墻體可形成一個(gè)軸線��,整個(gè)布局可沿此軸線予以組織��,也可以利用這面“墻”形成多少有些模糊的邊界��。不過我們想到��,是不是在我們這個(gè)公園的圍合物除了墻的做法��,也可以通過錯(cuò)落的的柱子暗示出來��,比如克什米爾人用四角法(方形地帶的四棵樹)實(shí)現(xiàn)圍合��,撐起的步行天橋在下部空間自然形成一條邊廊��,這樣的“邊界”通透��、舒展甚至和前來的人們達(dá)成一種默契��,從城市穿進(jìn)內(nèi)谷,形成一種格外強(qiáng)烈的感召力��。
Just as a single landmark can form a garden center, a single boundary or wall in the landscape can form an axis along which the whole layout can be organized, or the 'wall' can be used to form a more or less ambiguous boundary. We wonder, however, if the enclosure in our park is not only a wall, but can also be hinted at through the staggered columns, such as the quadrangle (four trees in a square area) used by the Kashmiris to achieve the enclosure, and the propped up footbridge that naturally forms a side corridor in the lower space, so that the "border" is transparent, expansive and even similar to the "wall". The people who came reached a kind of tacit agreement to penetrate from the city into the inner valley, creating an extraordinarily strong sense of calling.
邊界使一個(gè)場(chǎng)地分成兩個(gè)部分:要么是在外面,要么是在里面��。分界線的行為具有特別的意義,它是要從外部世界劃出一個(gè)特別的內(nèi)部空間��。在這個(gè)設(shè)計(jì)里��,我們希望這條邊界可以不僅在形式上形成流云一般的曲線��,同時(shí)演變成一段悅動(dòng)的��、參與性的空間深入景觀��,它也像風(fēng)一樣掠過其間��,然后慢慢消失在環(huán)境中��,退出人們的視線��,表明在這個(gè)“立體畫”之外尚存廣大無垠的空間��。
A boundary divides a site into two parts: either on the outside or on the inside. The behavior of the boundary has a special meaning; it is to carve out a special interior space from the outside world. In this design, we wanted the boundary to not only form a stream cloud-like curve, but also to evolve into a pleasant, participatory spatial depth, which passes through it like the wind, and then slowly disappears into the environment, out of sight, indicating the vast expanse of space that exists beyond this "three-dimensional painting”.
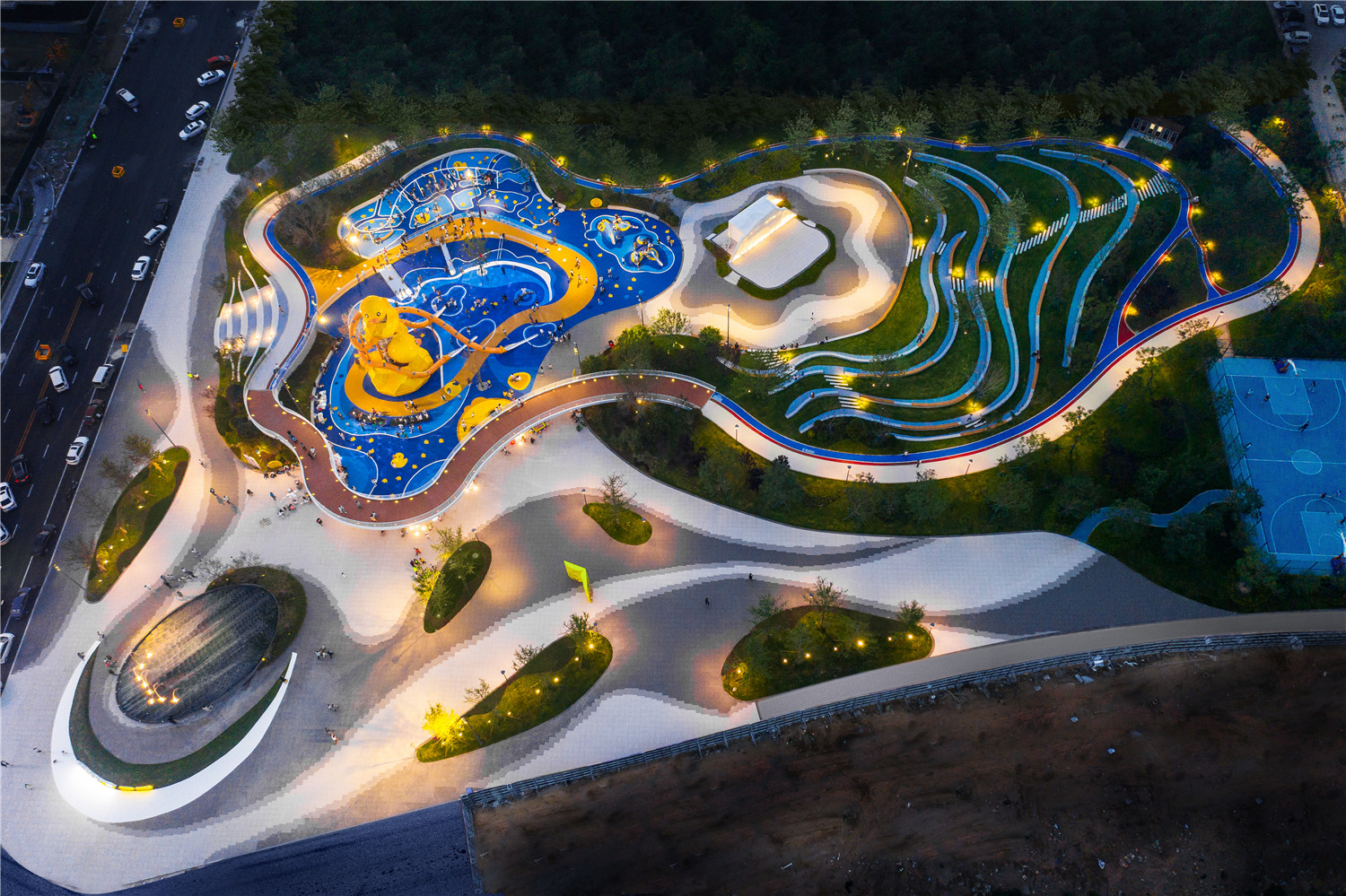
▲拾光公園一期建設(shè)全景 Overall view
01
富有生機(jī)和城市風(fēng)情的公園
A VIBRANT URBAN CITY PARK
這是綠樹環(huán)繞��、安靜唯美與清新雋永的風(fēng)光意境��,還是熱情奔放��、城市時(shí)尚風(fēng)貌體現(xiàn)的街區(qū)公園��?答案肯定是后者....... 這是拾光公園��,熱情而動(dòng)感十足��。
青島拾光公園占地3.6 萬平方米��,處于西海岸隱珠街道的核心地塊��,也是隱珠街道政府和萬科針對(duì)東西家灘村落進(jìn)行舊城改造��,打造舊改項(xiàng)目新標(biāo)桿項(xiàng)目��。
在積極思考公園的最初��,我們希望將整個(gè)場(chǎng)地做為一個(gè)完整的連續(xù)帶狀空間考慮��。公園并不是單獨(dú)的存在��,而是貫穿街道��、商業(yè)綜合體以及周邊生態(tài)與綠地的完整體塊��。隱珠街道東西馮家灘村居改造區(qū)域舊改新標(biāo)桿的打造;以從城市設(shè)計(jì)的思路考慮其對(duì)周邊商業(yè)��、居住��、教體��、康養(yǎng)等功能于一體的城市綜合區(qū)域的社會(huì)綜合影響角度來思考和展開設(shè)計(jì)��。
Is it a landscape surrounded by trees, quiet and beautiful, fresh and timeless, or is it a neighborhood park with a welcoming, urban chic look? The answer is definitely the latter.... This is Time Park, warm and dynamic.
Covering an area of 36,000 square meters, Qingdao Time Park is located at the heart of Yinzhu Street on the West Coast, and is a new benchmark project for the Yinzhu government and Vanke to transform the East and West Jatan villages into an old city.
In actively thinking about the park initially, we wanted to consider the entire site as a complete continuous strip of space. The park does not exist in isolation, but rather as a complete block that runs through the streets, the commercial complex, and the surrounding ecological and green spaces. In order to create a new benchmark for the transformation of the old and the new in the Fengjiatan Village of Yinzhu Street and the East and the West, the design was developed from the perspective of urban design, considering its social impact on the surrounding commercial, residential, educational, sports, recreational and other functions of the integrated urban area.
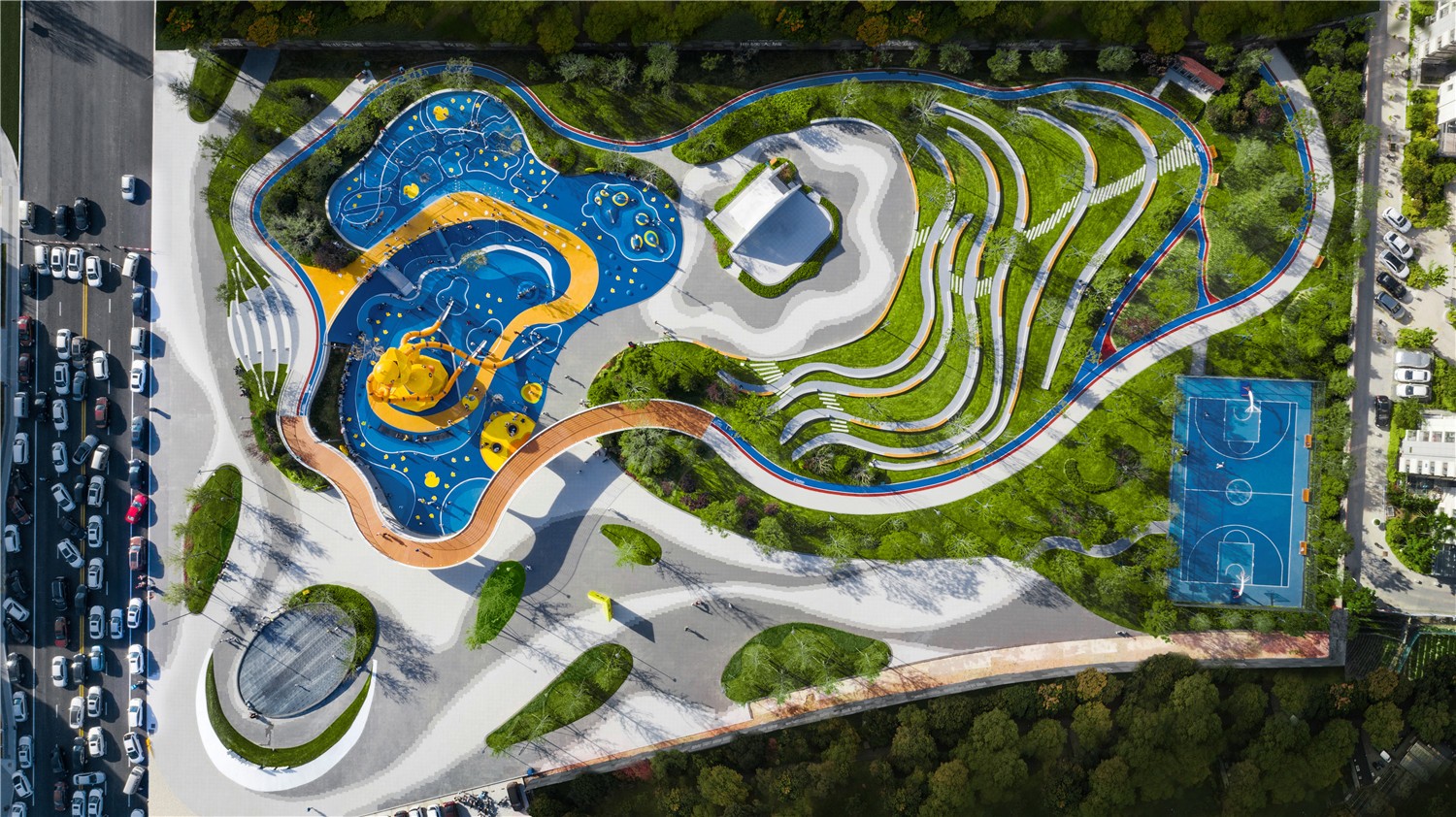

▲拾光公園 Overall view
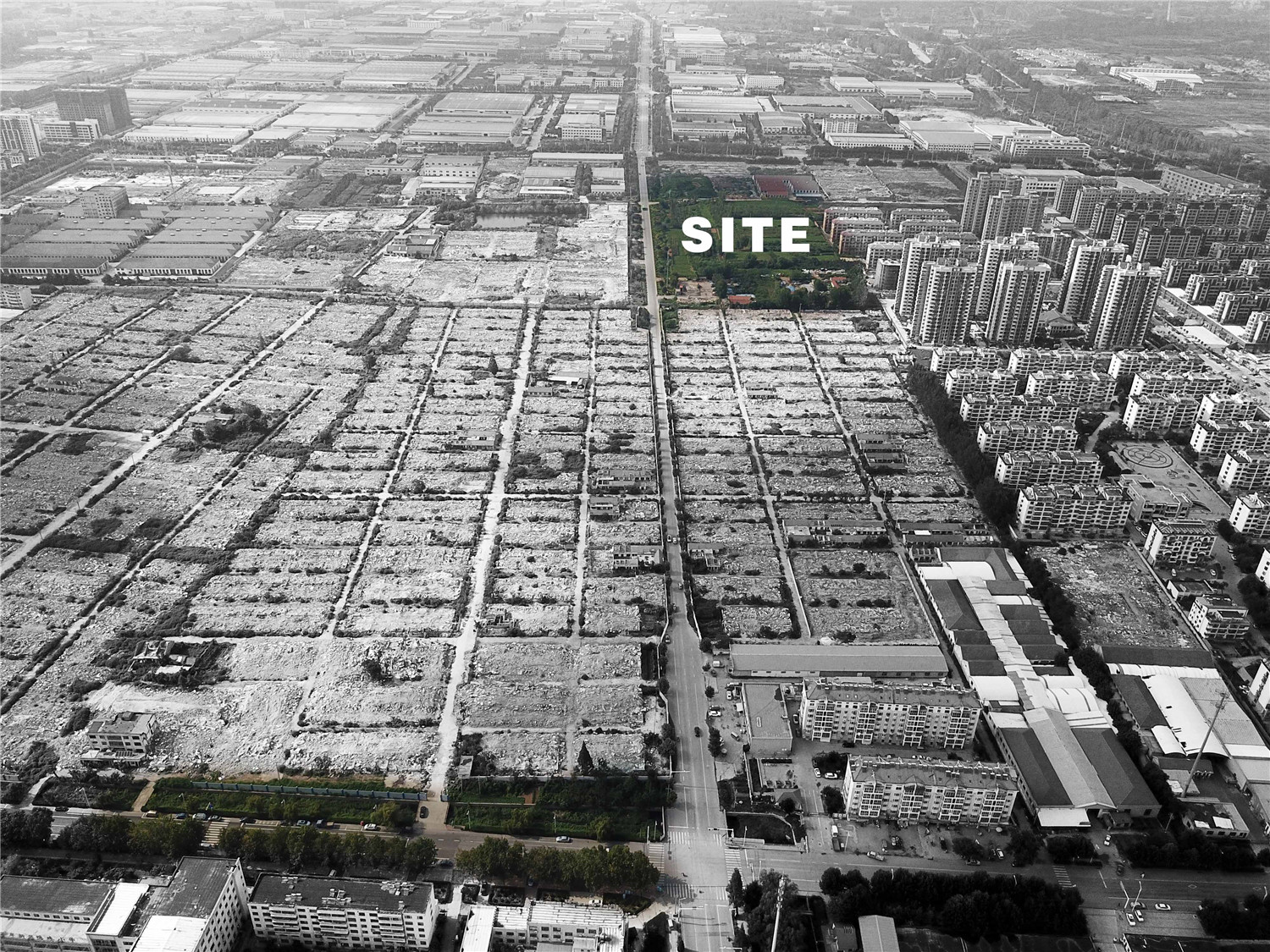
▲拾光公園占地36,000m2��,位于靈海路以北��,臨港路以南��,沿水城路兩側(cè) Site location
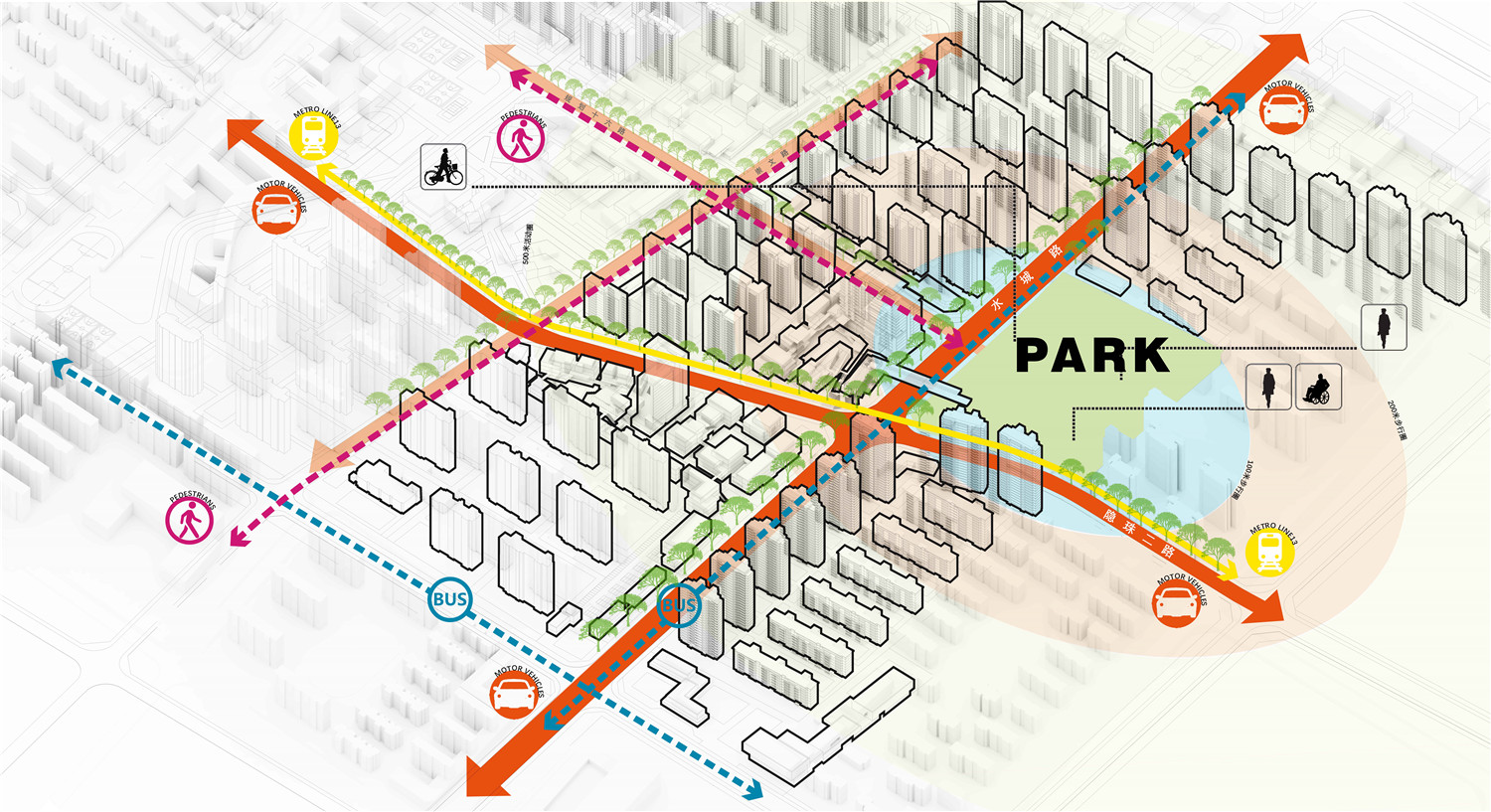
▲拾光公園由水城路串連 Park framework
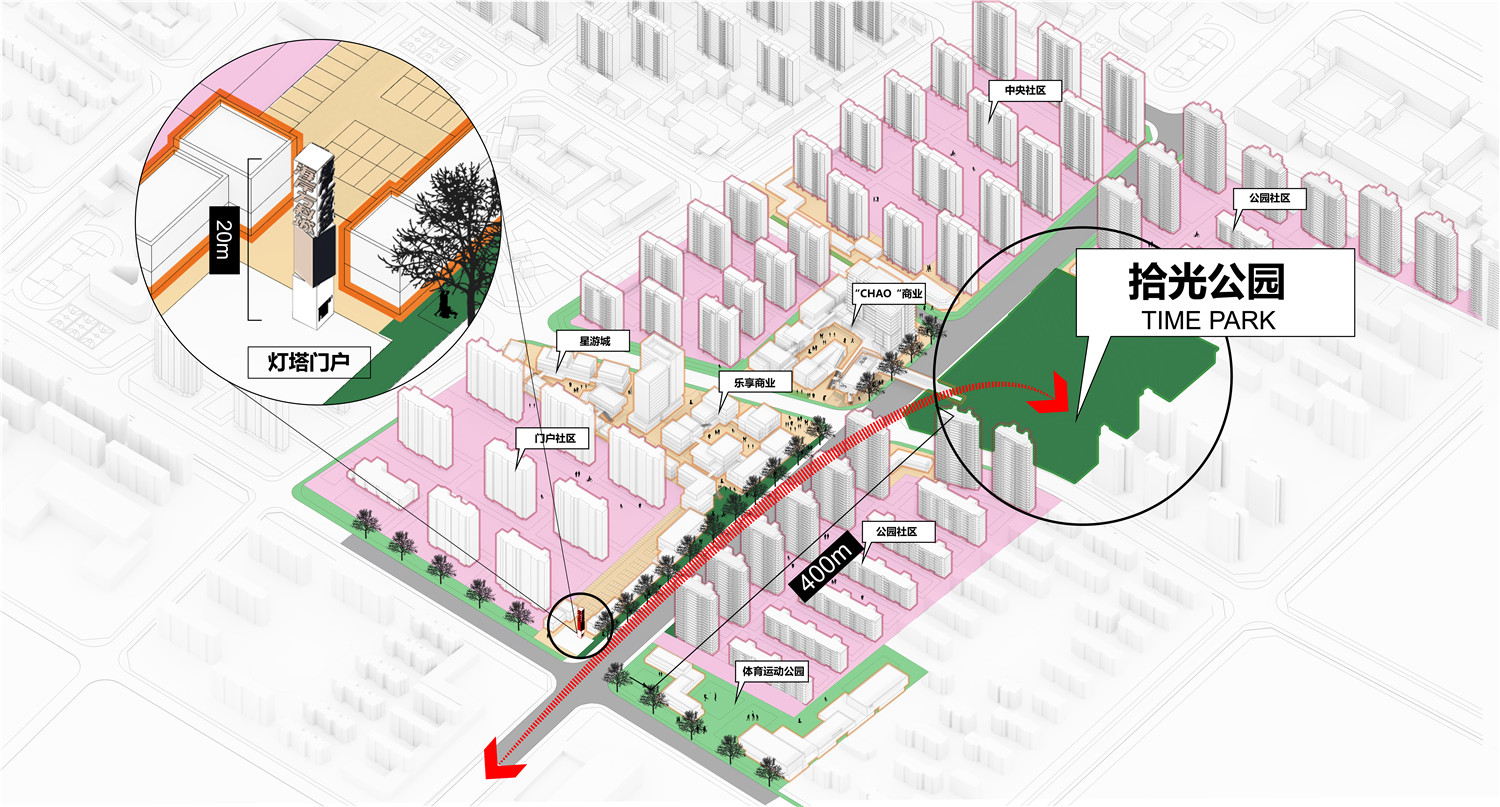
▲拾光公園的門戶 Park Gateway
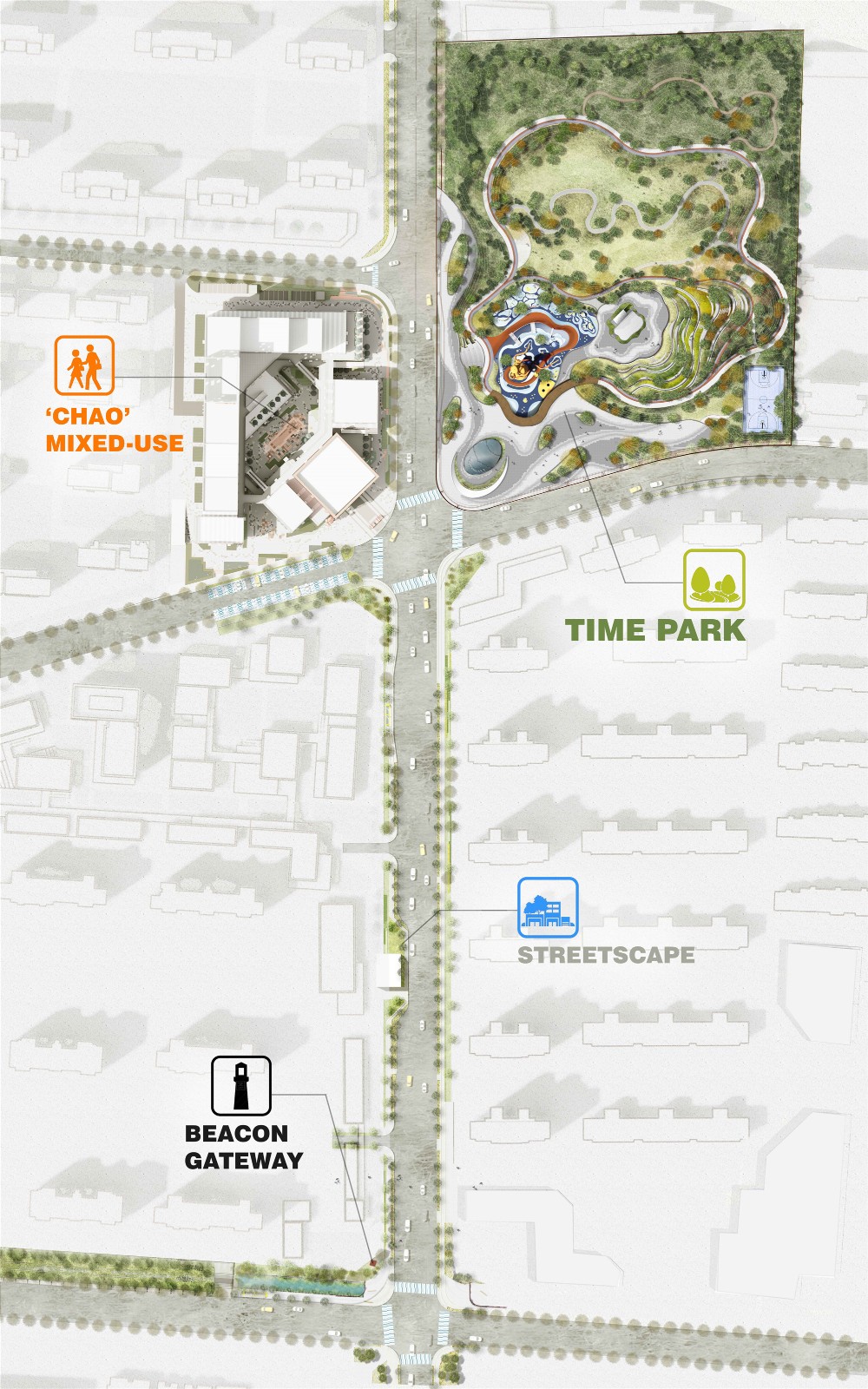
▲燈塔門戶+街道+CHAO商業(yè)+拾光公園
02
拾光公園 ? 形成
TIME PARK - EVOLUTION
“ 拾光公園的魅力不是她的吸引人眼球和令人神往的設(shè)計(jì)��,而是有意的制造地形和空間的相互傳遞��?�!?/p>
ZAP設(shè)計(jì)之初就提出 “ 一個(gè)有著有趣高差地形的公園環(huán)境 ”��。由于整個(gè)現(xiàn)狀場(chǎng)地是一處從南至北不斷抬高的緩緩斜面��,同時(shí)場(chǎng)地也會(huì)將來緊鄰CHAO商業(yè)綜合體��,因此設(shè)計(jì)之初就希望讓公園和周邊商業(yè)形成一個(gè)互動(dòng)聯(lián)系��?�!?讓公園可以看��,和被看��,讓公園立體起來 ”��。
The appeal of Time Park is not her eye-catching and fascinating design, but rather the intentional creation of topography and space to convey each other."
ZAP was designed from the outset as "a park environment with interesting elevation differences in topography". Since the site as it stands is a gently sloping surface that rises from south to north and will be adjacent to the CHAO commercial complex, the intention was to create an interactive relationship between the park and the surrounding businesses. " Let the park be seen, and be seen, let the park be three-dimensional ".
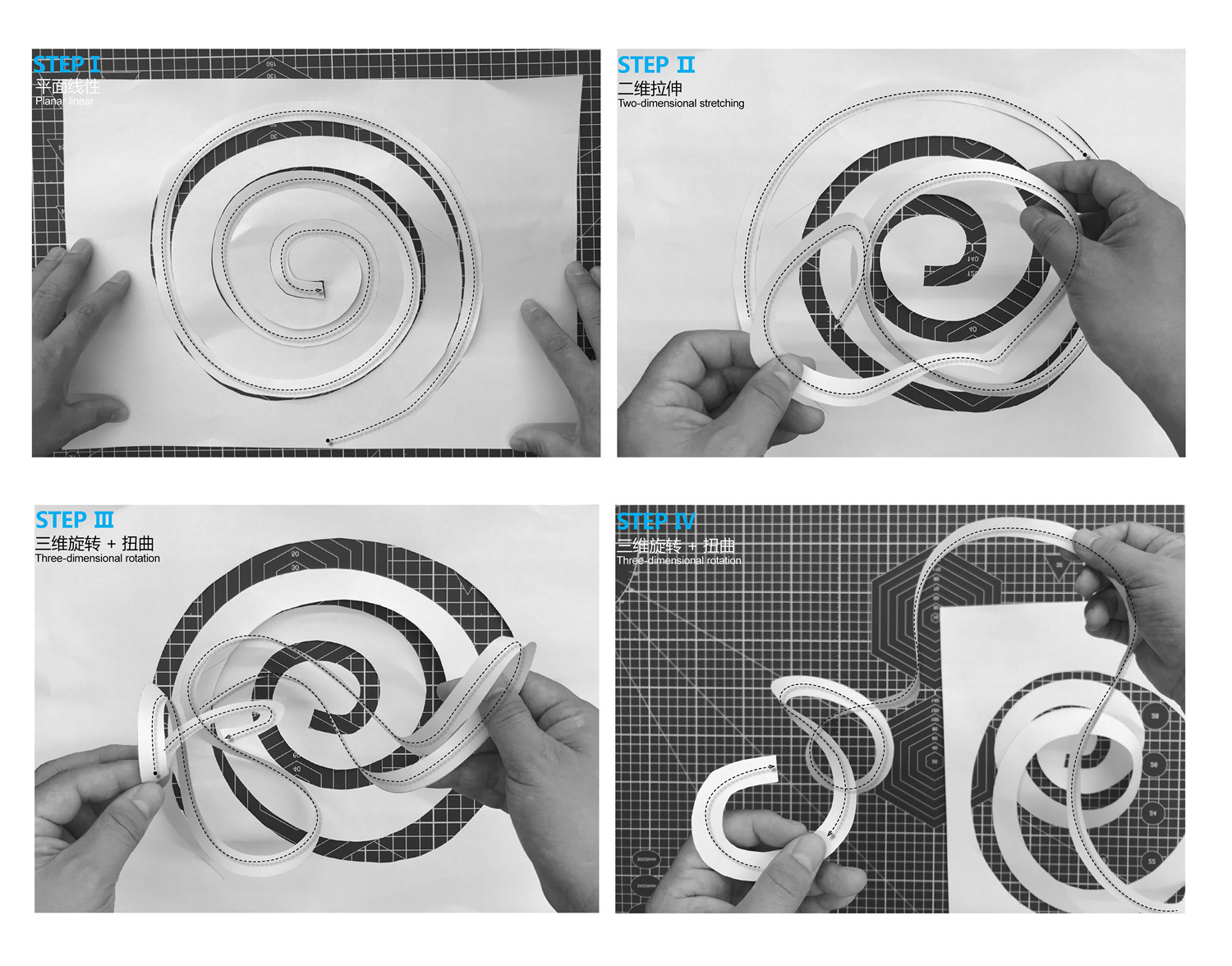
▲場(chǎng)地思考過程分析 Design process analysis
拾光公園的形成��,面臨的設(shè)計(jì)問題:
(1)公園��、街道與周邊商業(yè)��、住宅關(guān)系緊密��,如何協(xié)調(diào)統(tǒng)一整體的關(guān)系��,提供流暢通行路徑的同時(shí)��,保證景觀的整體性��?
(2)區(qū)域周邊的公園功能單一,如何豐富公園功能��,承載更多種的主題活動(dòng)空間的可能��?
(3)歷史悠久的隱珠��,如何巧妙地融入城市文化脈絡(luò)��,打造具有城市印象屬性的公園綠地��?
在回答這些問題的同時(shí)��,我們希望通過:
(1)界面活化:高差錯(cuò)層處理營(yíng)造富有變化的場(chǎng)地界面��,強(qiáng)化與周邊的聯(lián)系��;
(2)活動(dòng)增彩:融入組建多元的活動(dòng)空間��;
(3)文化ID:利用剪紙/海浪元素抽象為一個(gè)起伏而悅動(dòng)的公園��!
Design issues facing the formation of Time Park.
(1) The park and street are closely related to the surrounding businesses and residences, how to coordinate the overall relationship and provide a smooth path of travel while ensuring the integrity of the landscape?
(2) How can the single function of parks around the region be enriched to host a wider range of possibilities for themed event spaces?
(3) How can the historic Hidden Pearl be skillfully integrated into the city's cultural context to create a park green space with urban impression attributes?
In answering these questions, we hope that by:
(1) Interface activation: high dislocation layer treatment to create a varied site interface and strengthen the connection with the surrounding area.
(2) Enrichment of activities: incorporating the formation of pluralistic spaces for activities.
(3) Culture ID: abstracted into an undulating and pleasing park using paper cutouts/waves elements!
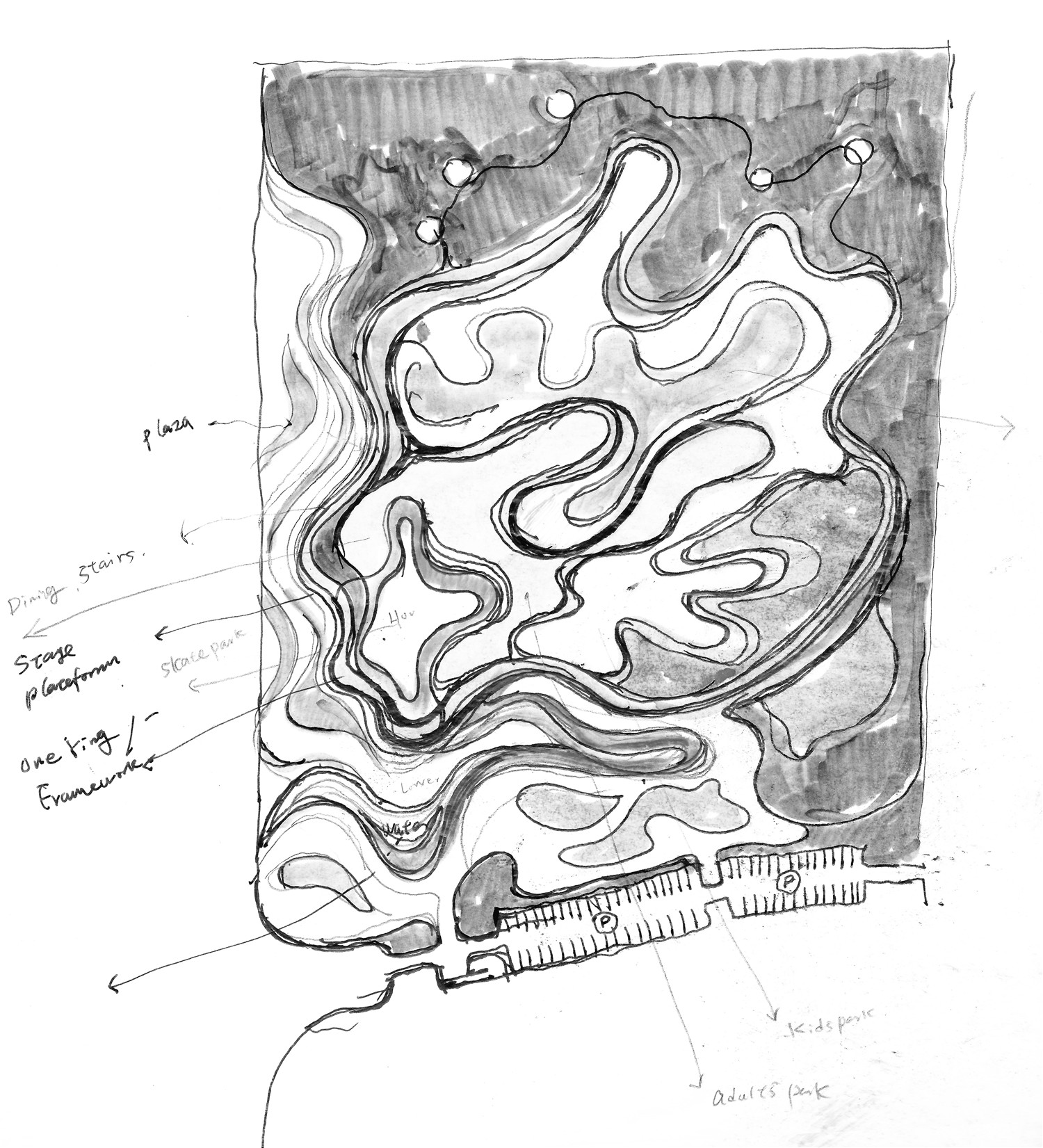
▲設(shè)計(jì)過程草圖 Preliminary plan
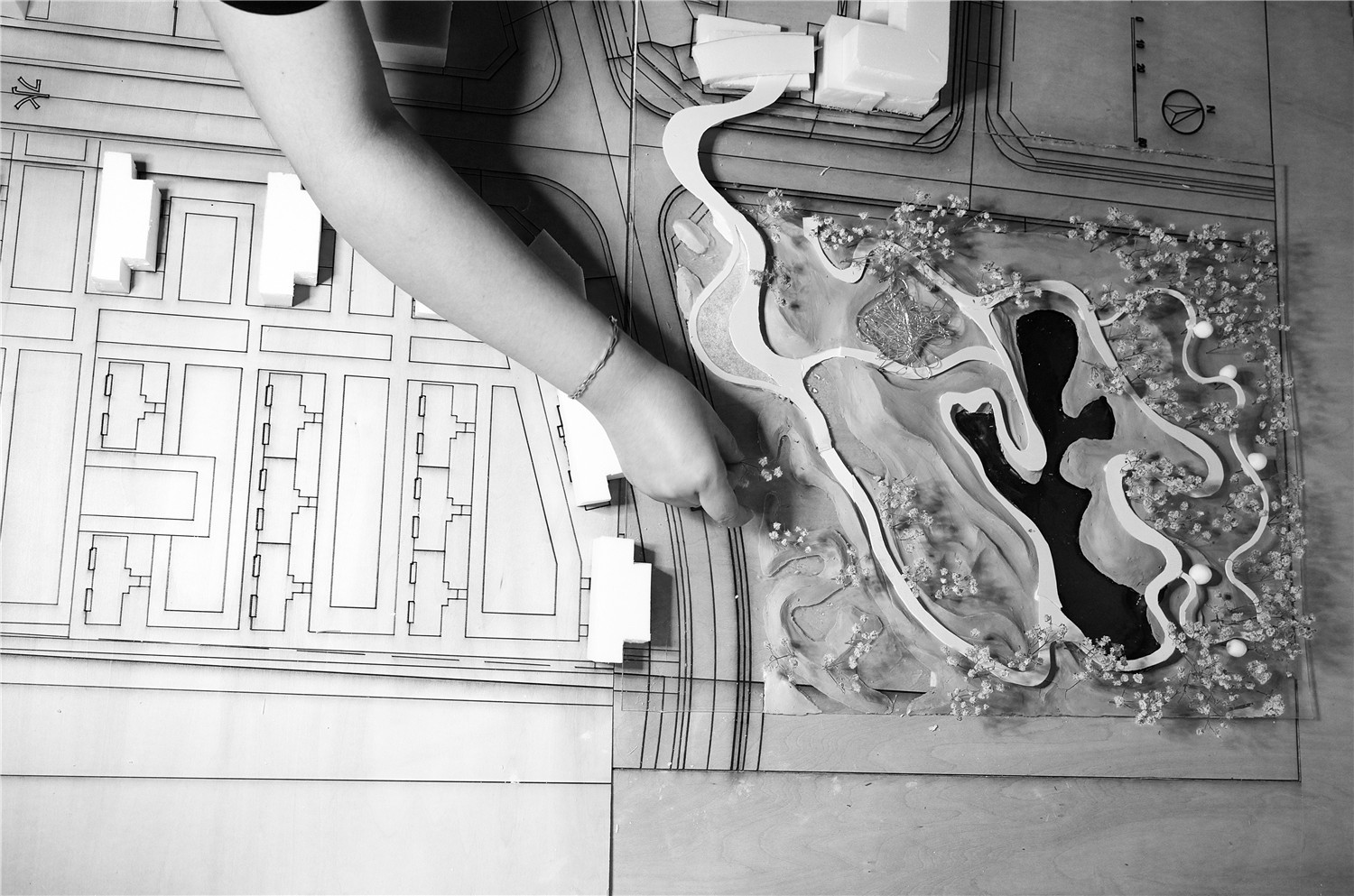
▲設(shè)計(jì)過程草模 sketch model
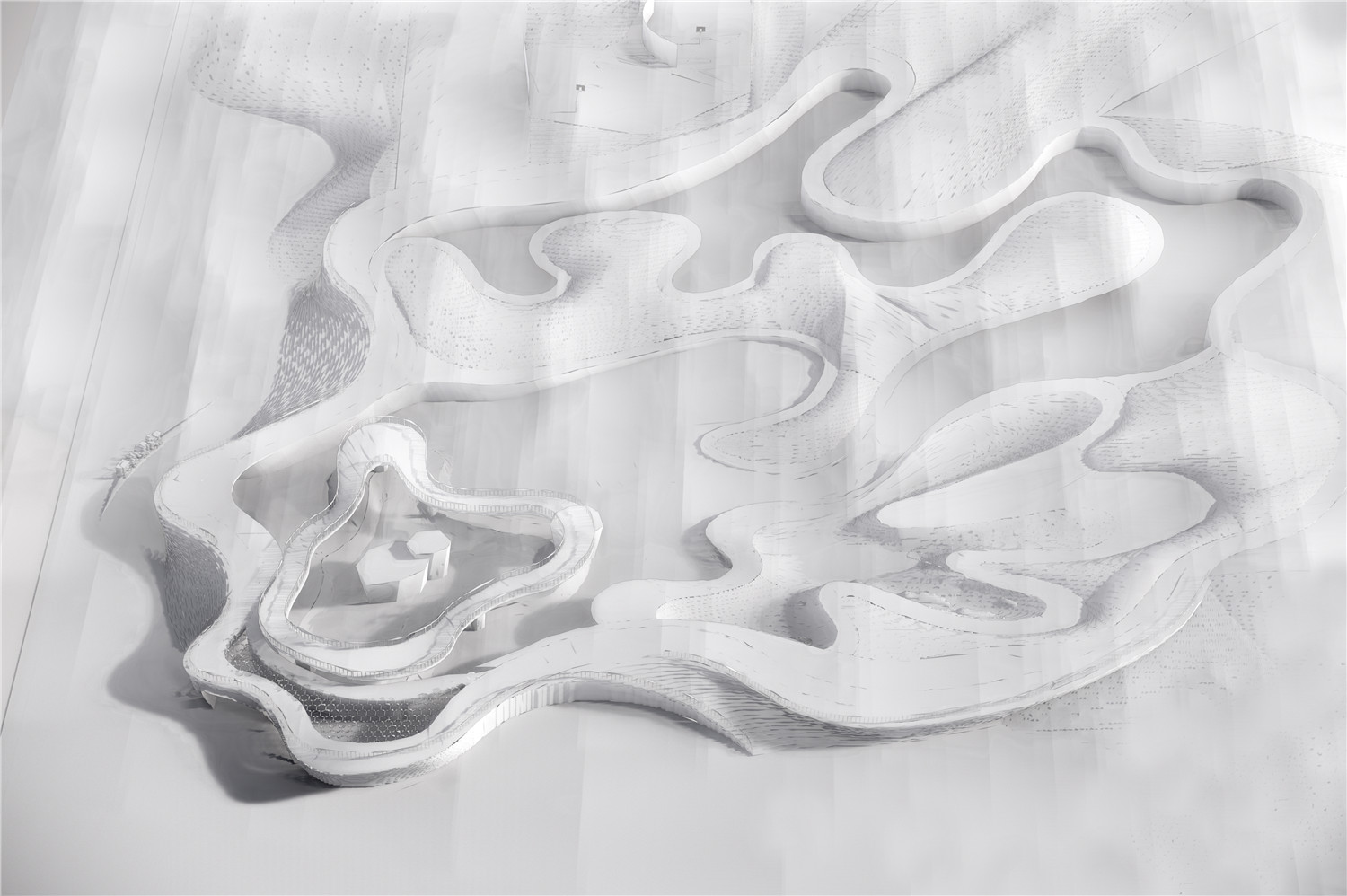
▲設(shè)計(jì)過程空間模型生成 3D model process
通過調(diào)研與實(shí)地勘探��,現(xiàn)狀場(chǎng)地的地勢(shì)北高南低��,呈現(xiàn)一定的坡地景象��,高度大致在4M左右��。場(chǎng)地周圍現(xiàn)存東側(cè)為居住區(qū)��,西側(cè)與公園同期將規(guī)劃商業(yè)綜合體��,未來人群成為場(chǎng)地活動(dòng)場(chǎng)景中的極大補(bǔ)充��。設(shè)計(jì)規(guī)劃利用場(chǎng)地現(xiàn)有坡地高差��,整形塑坡��,以藝術(shù)化手法形成起伏的公園肌理��。如海浪般起伏堆疊��。
Through research and field exploration, the current site's topography is high in the north and low in the south, showing a certain slope, with a height of about 4M. The existing east side of the site is a residential area, while the west side will be a commercial complex planned for the same period as the park, which will be a great supplement for the future crowd in the activity scene of the site. The design makes use of the elevation difference of the existing slope of the site, shaping the slope and forming an undulating park texture with artistic methods. Like the undulating waves of the sea, the slope is stacked.
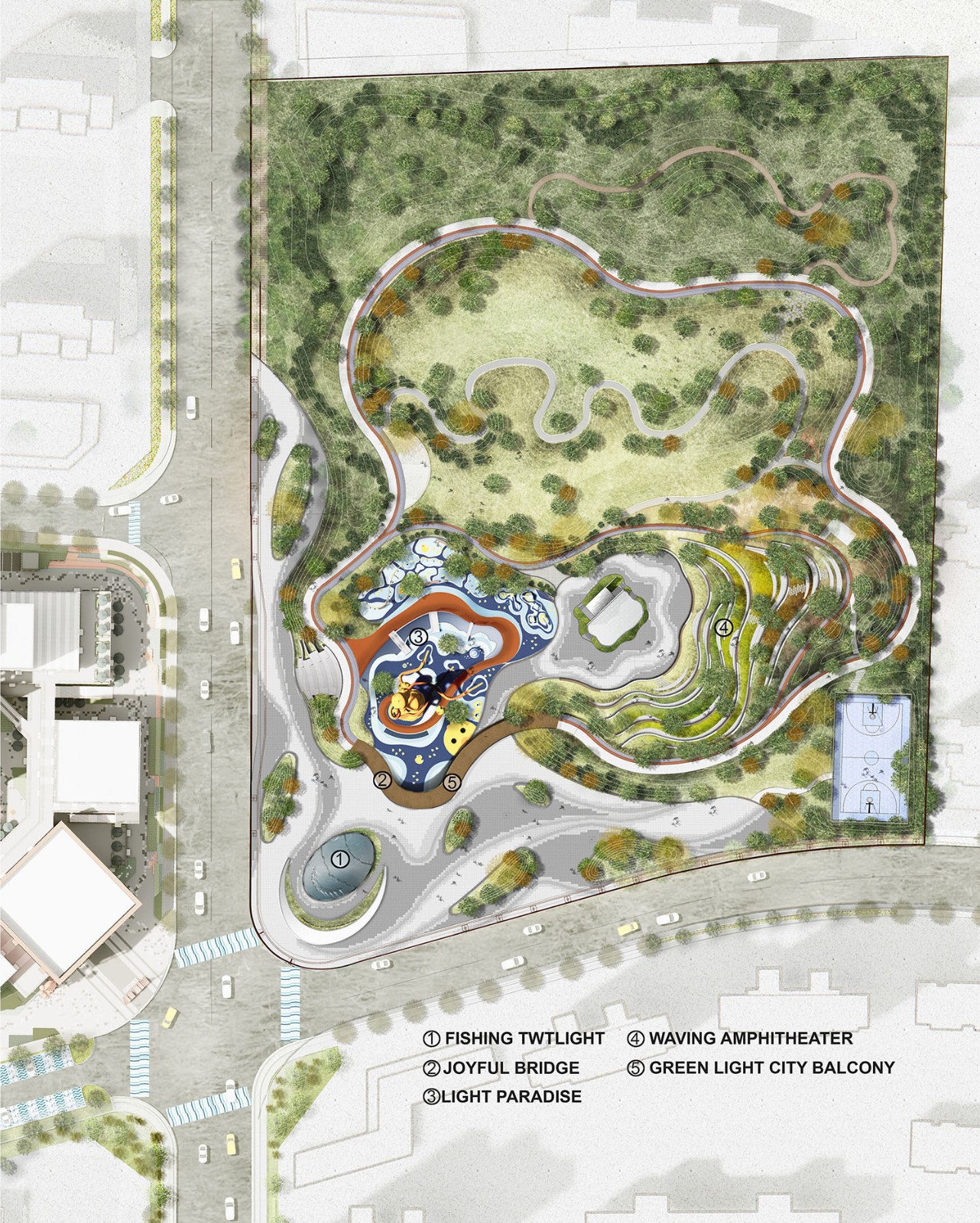
▲拾光公園平面圖 site plan
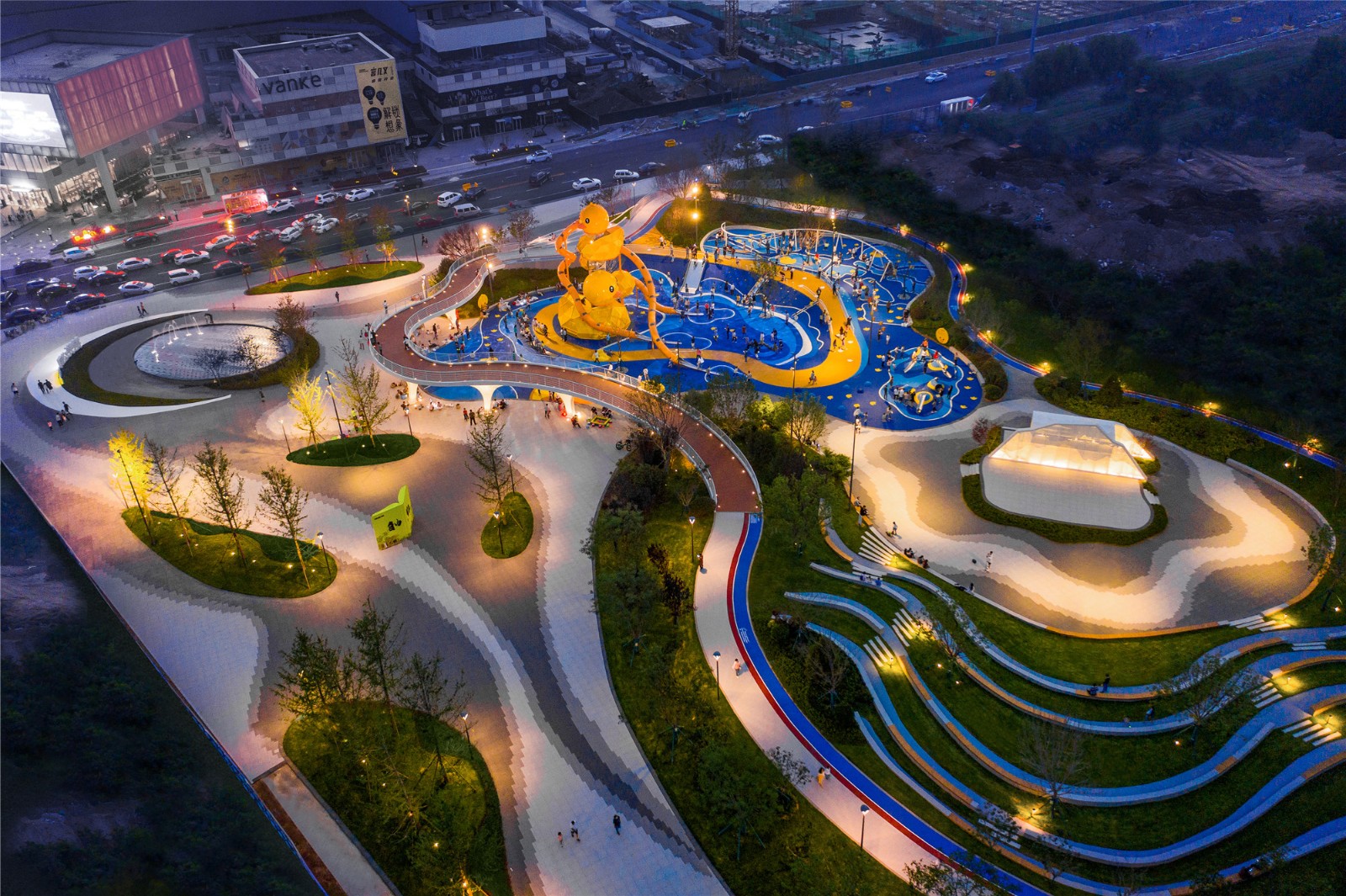
▲拾光公園空間鳥瞰 Site aerial
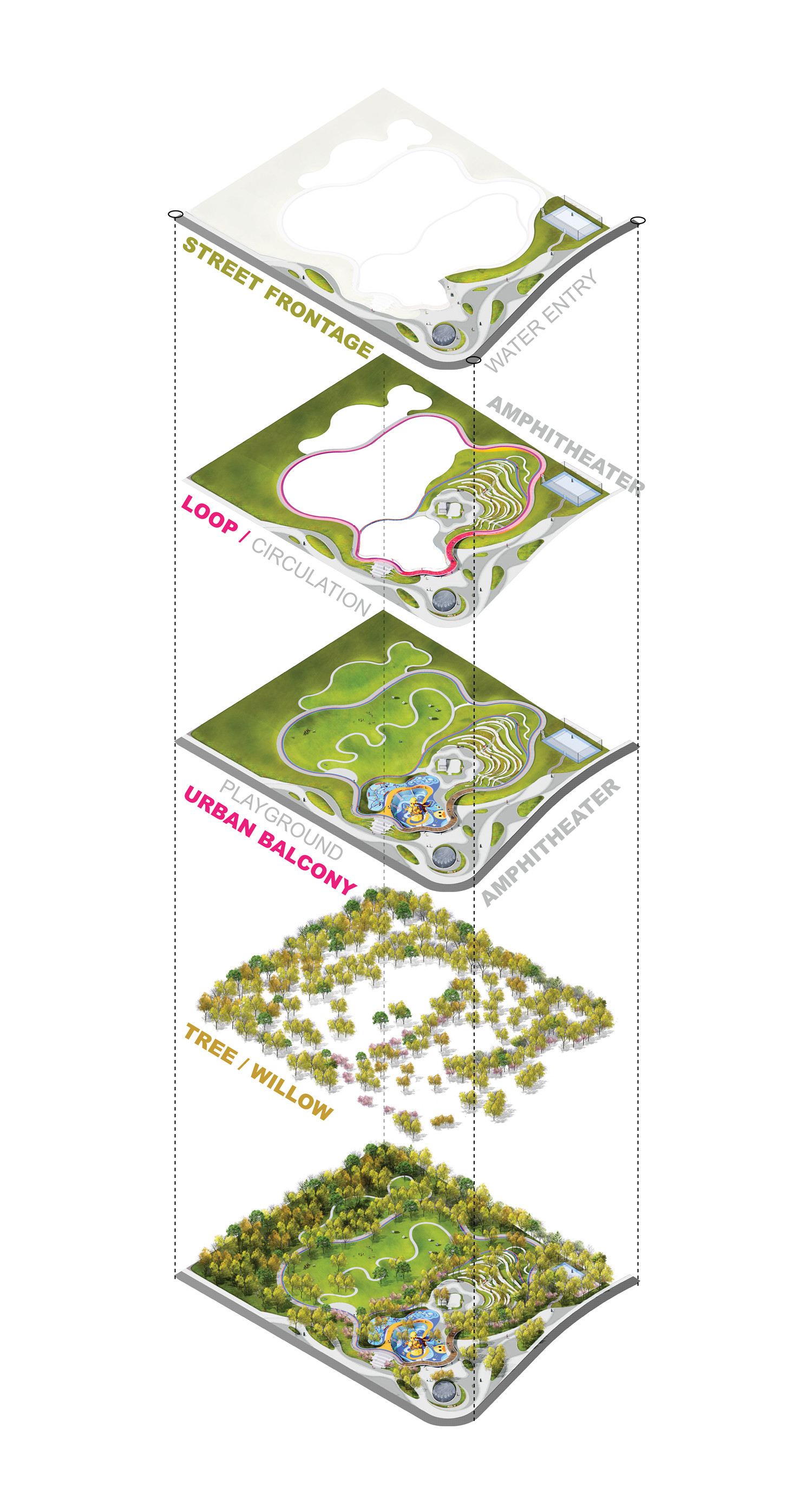
▲拾光公園立體分層分析圖 Axon layers
03
悅動(dòng)橋 ? 延綿起伏的城市陽(yáng)臺(tái)
THE JOYFUL BRIDGE - ROLLING CITY BALCONY
設(shè)計(jì)希望初到拾光公園的人們來到這里��,登上礁岸��,如同登上城市陽(yáng)臺(tái)��,眺望公園及整個(gè)海岸? 萬科城社區(qū)��。"WE IN PARK��,我們?cè)诠珗@中",公園成為一種習(xí)以為常的生活方式��,構(gòu)成最親密的社區(qū)��,最潮玩的空間��。
The design hopes that people who come to Time Park for the first time will be able to climb up to the reef shore as if they were on a city balcony, overlooking the park and the entire shoreline - the Vanke City community. WE IN PARK, WE ARE IN THE PARK", the park becomes a common lifestyle, forming the most intimate community and the trendiest space to play.

▲悅動(dòng)橋思考過程分析 Study process
悅動(dòng)橋?qū)?huì)作為串聯(lián)公園前后場(chǎng)空間的主體件��,利用悅動(dòng)橋作為一個(gè)形象界面來穿插整個(gè)場(chǎng)地界面��。在起伏的變化當(dāng)中我們希望形成不同的空間:穿行橋洞/城市陽(yáng)臺(tái)/迎光跑道……悅動(dòng)橋的形態(tài)靈動(dòng)自然��,成為公園的主要形象封面��,無論在水城路的西側(cè)或是西南角第一眼即可看到��。
The Joyful Bridge will be the main element that connects the front and back space of the park, using it as an image interface to intersperse the whole site. In the undulating changes, we hope to create different spaces: bridge tunnel, urban balcony, light runway... The shape of the bridge is dynamic and natural, and becomes the main image of the park, which can be seen at the first glance from the west side of Water City Road or the southwest corner.
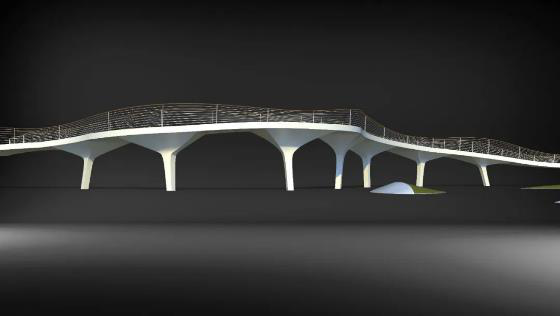
▲悅動(dòng)橋立面 Joy Bridge elevation
在橋體的柱子結(jié)構(gòu)推敲中��,在滿足功能的基礎(chǔ)上��,綜合優(yōu)美的線條曲線��,在外包的材質(zhì)上選擇金屬包裹��,同時(shí)頂部形成優(yōu)美的線腳曲線從而柔化柱子的粗壯感受��,與橋體流暢過渡。
The pillar structure of the bridge body is based on the function and the graceful lines and curves of the bridge body, and the metal wrapping is chosen as the outer material.
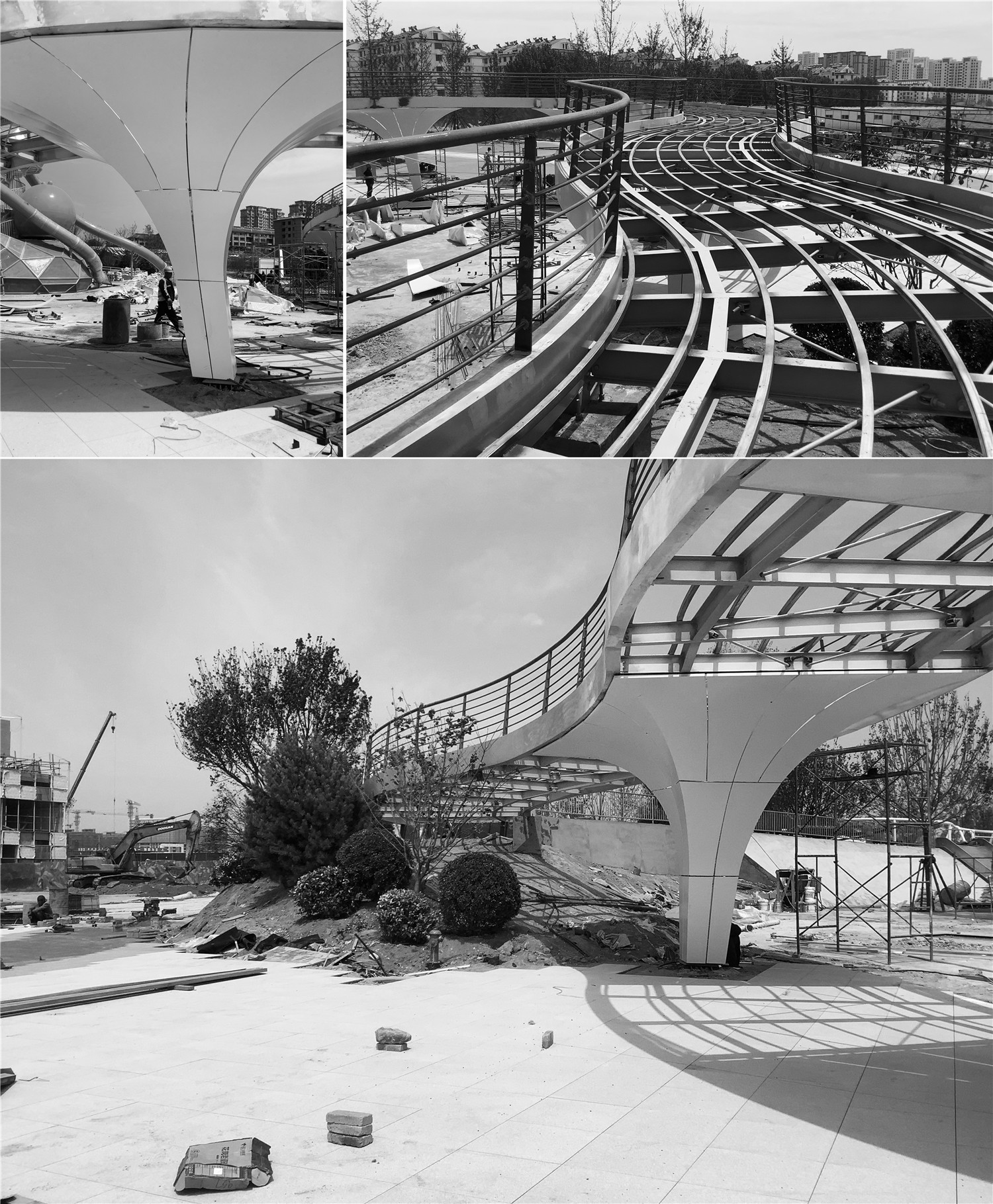
▲悅動(dòng)橋施工過程 Joy Bridge construction process
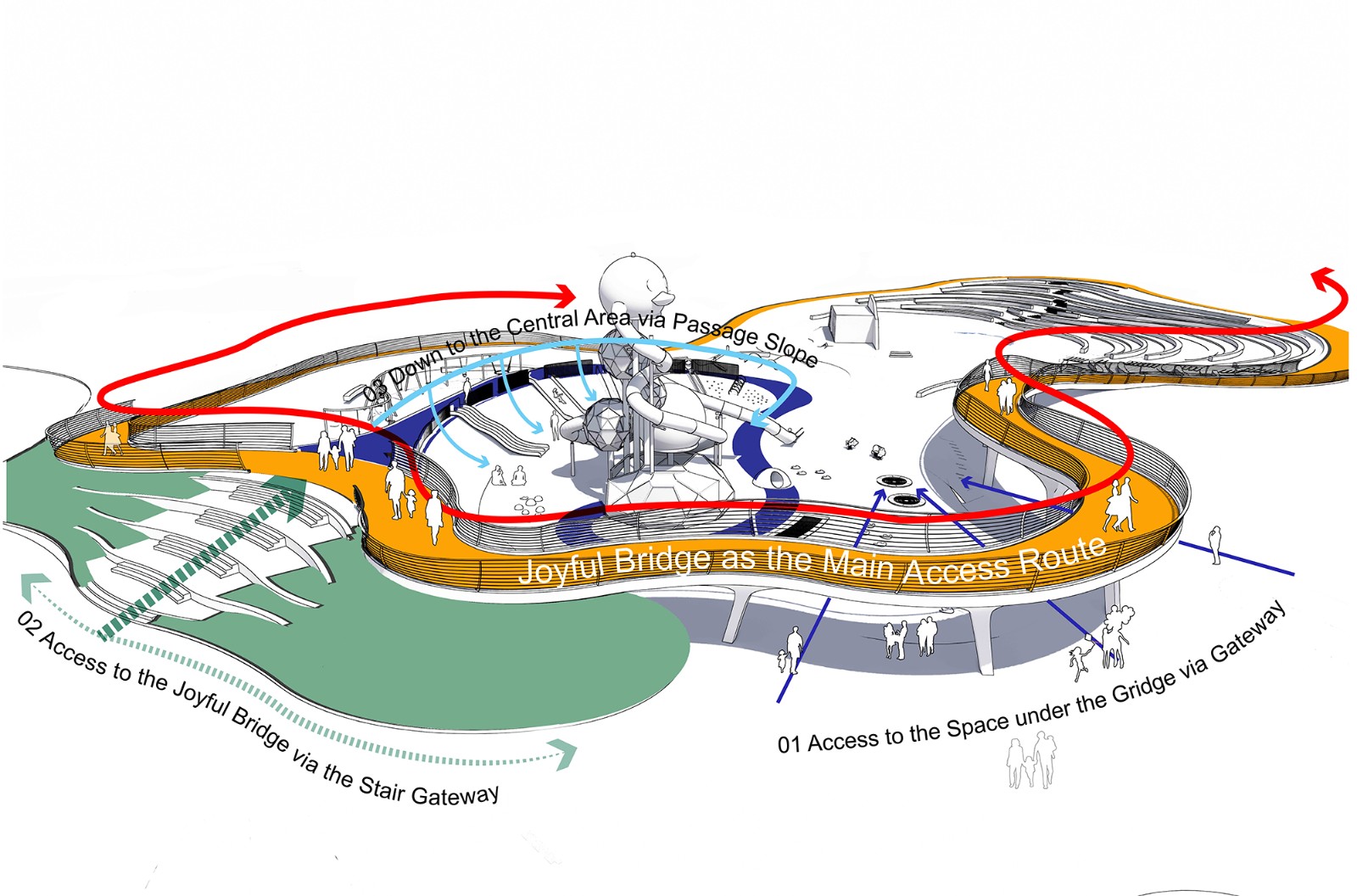
▲悅動(dòng)橋承載空間起伏功能 JOY Bridge as pedestrian transition
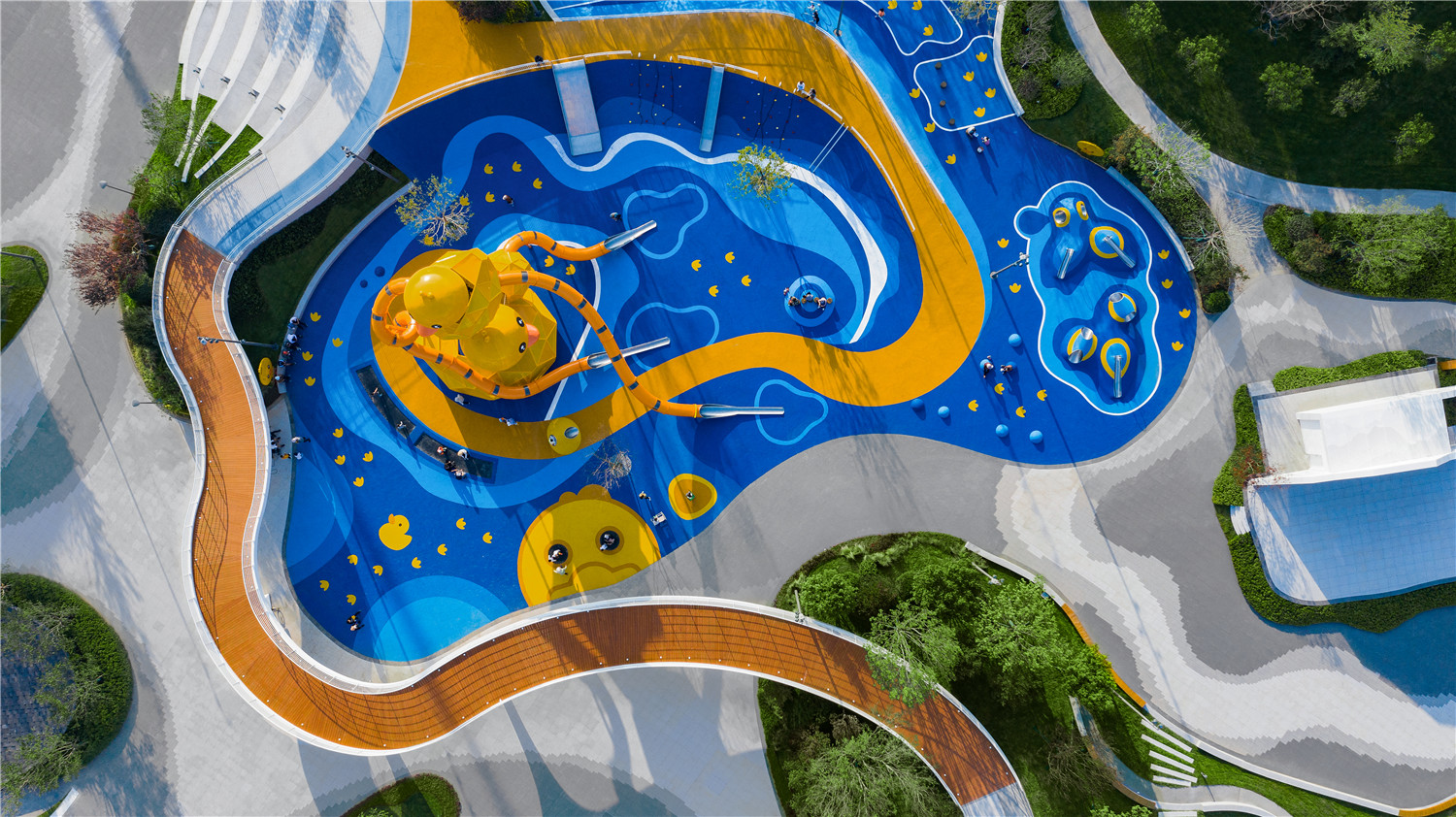
悅動(dòng)橋也會(huì)是拾光公園中一處承上啟下的聯(lián)系空間��。將場(chǎng)地有意的抬高和提升從而增加公園的坡地和立體感受��。悅動(dòng)橋不是一座橋��,而是一條延綿起伏的城市陽(yáng)臺(tái)��,一條生命悅動(dòng)跑道��。
The Joyful Bridge will also be a connecting space between the top and bottom of the park. The site is intentionally raised and elevated to increase the slope and dimensionality of the park. The Joyful Bridge is not a bridge, but an undulating urban balcony, a runway of life.
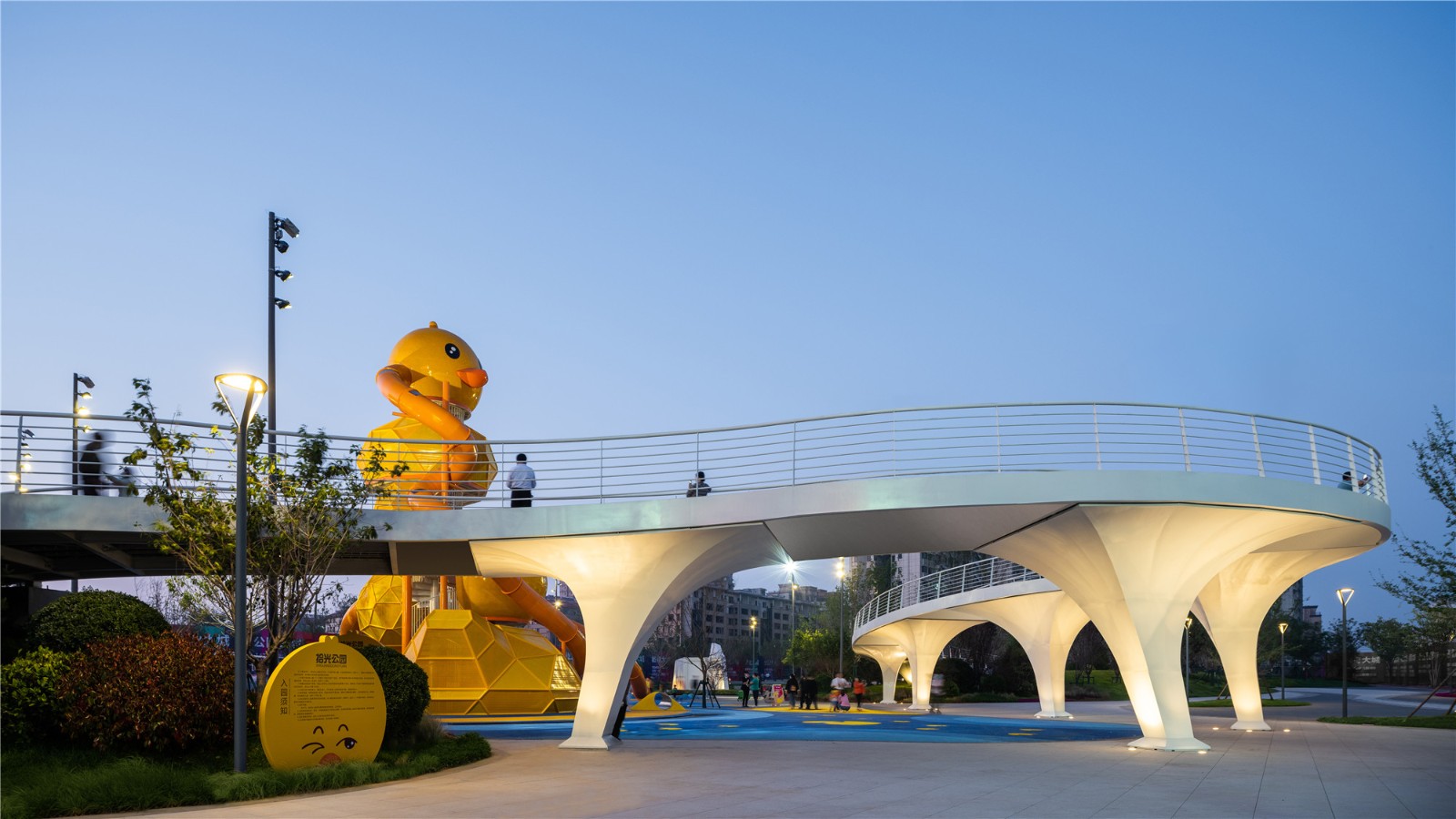
▲悅動(dòng)橋橋頭-城市陽(yáng)臺(tái) JOY Bridge as city balcony
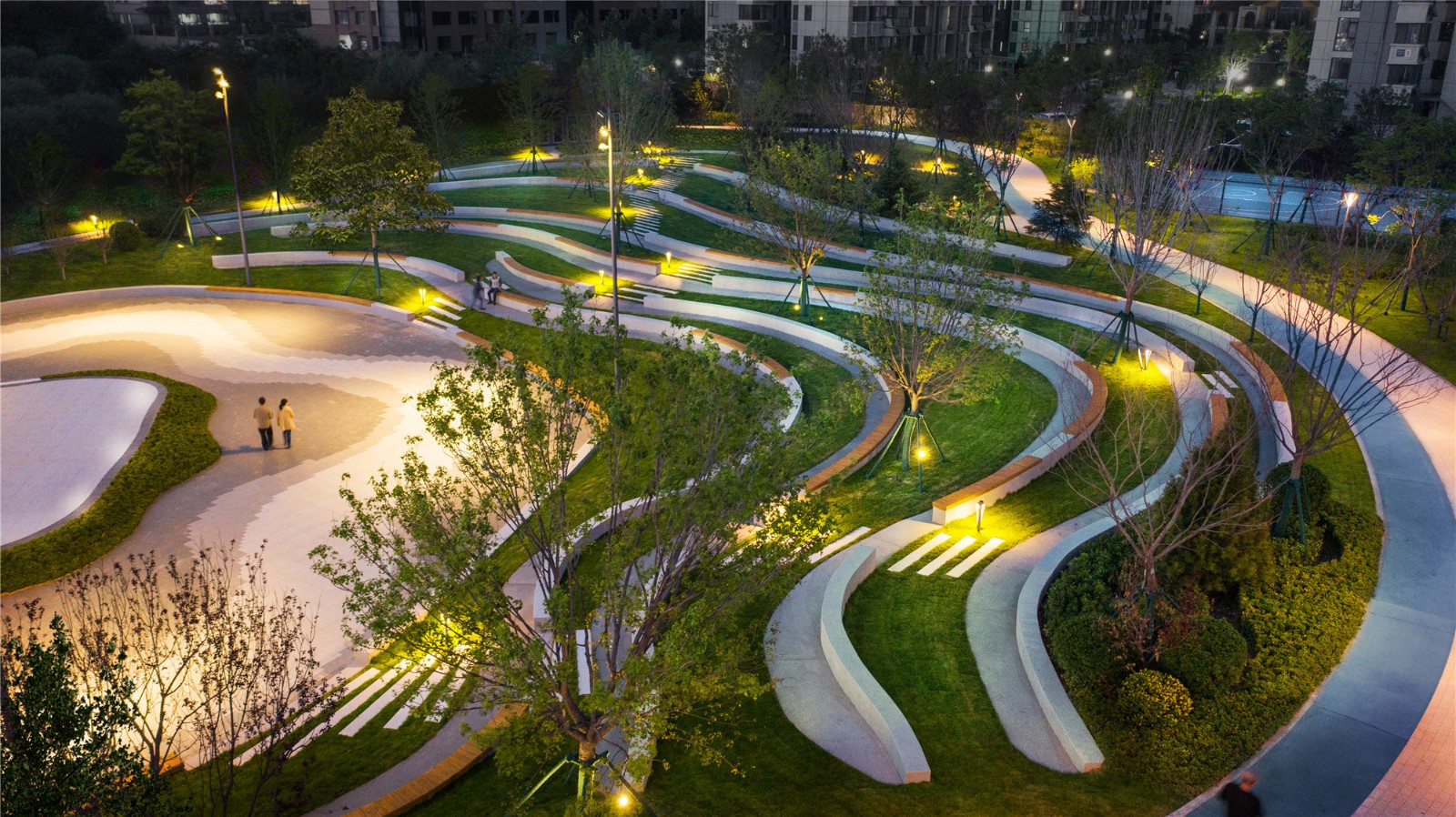
▲悅動(dòng)橋承載空間起伏功能串聯(lián)自然與橋頭 JOY Bridge as pedestrian transition
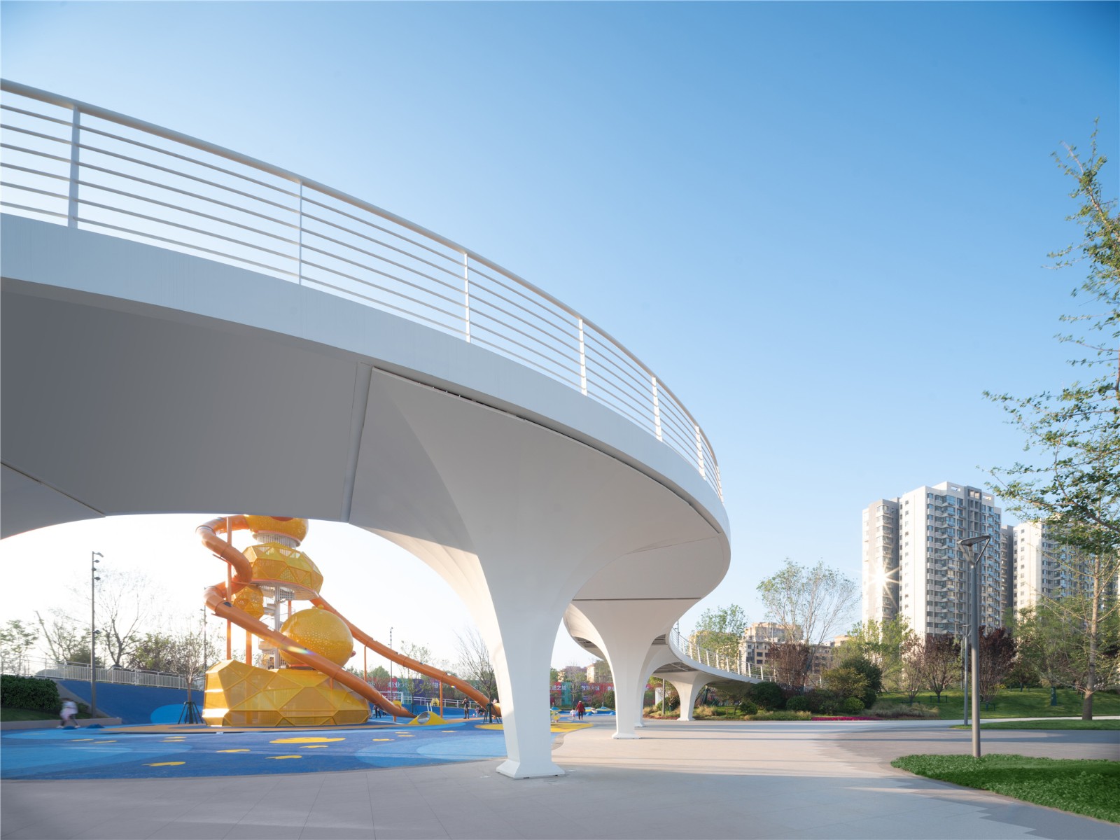
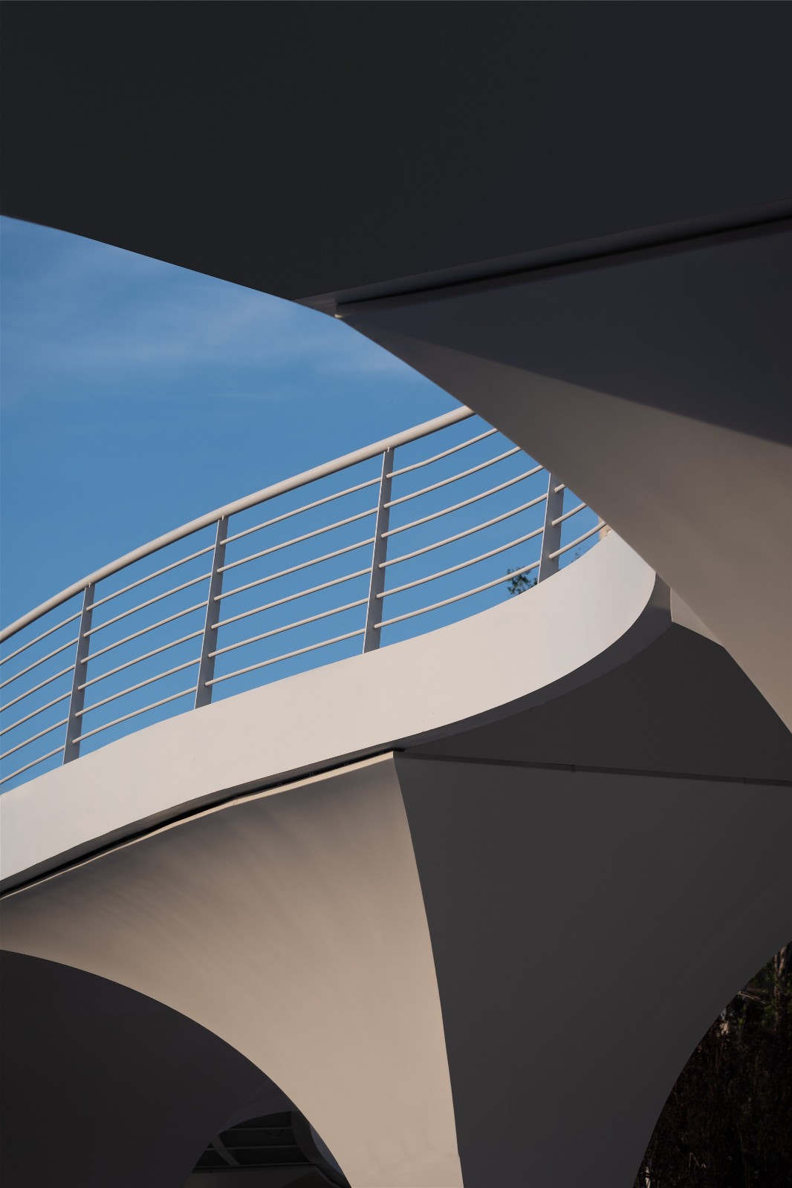
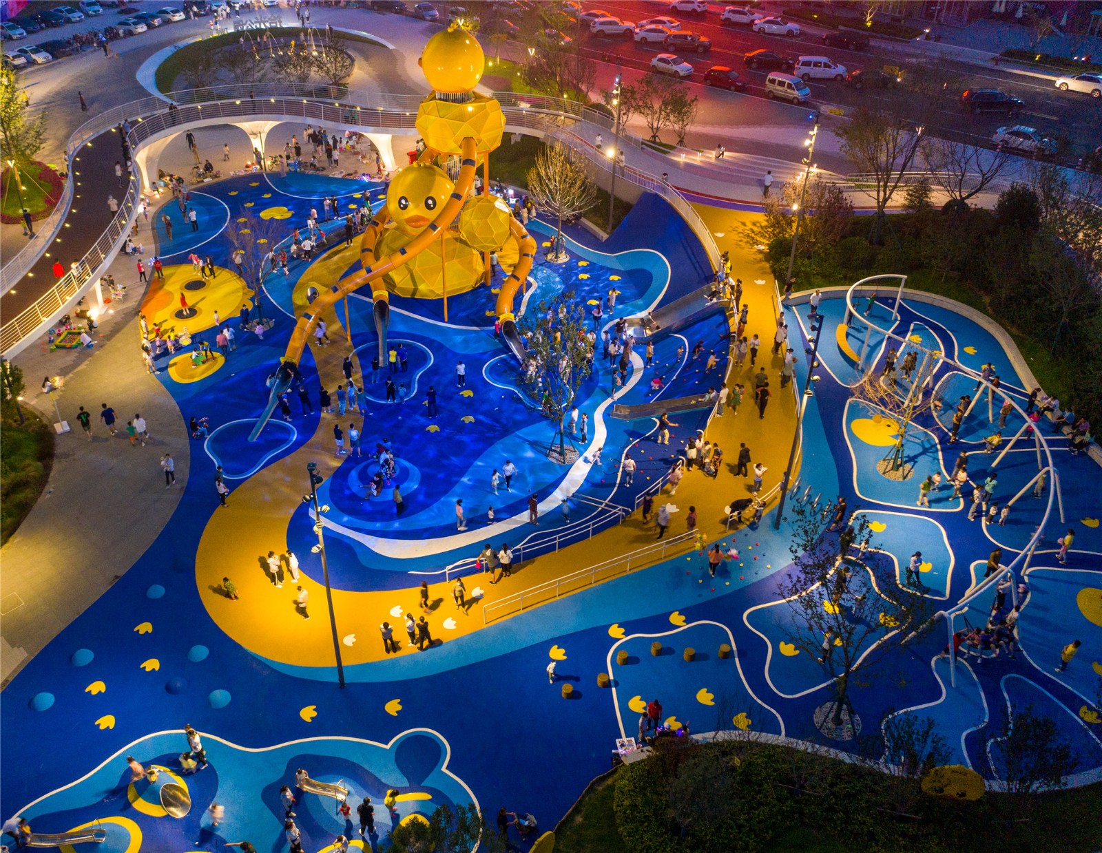
04
漁光街角
FISHING TWILIGHT CORNER
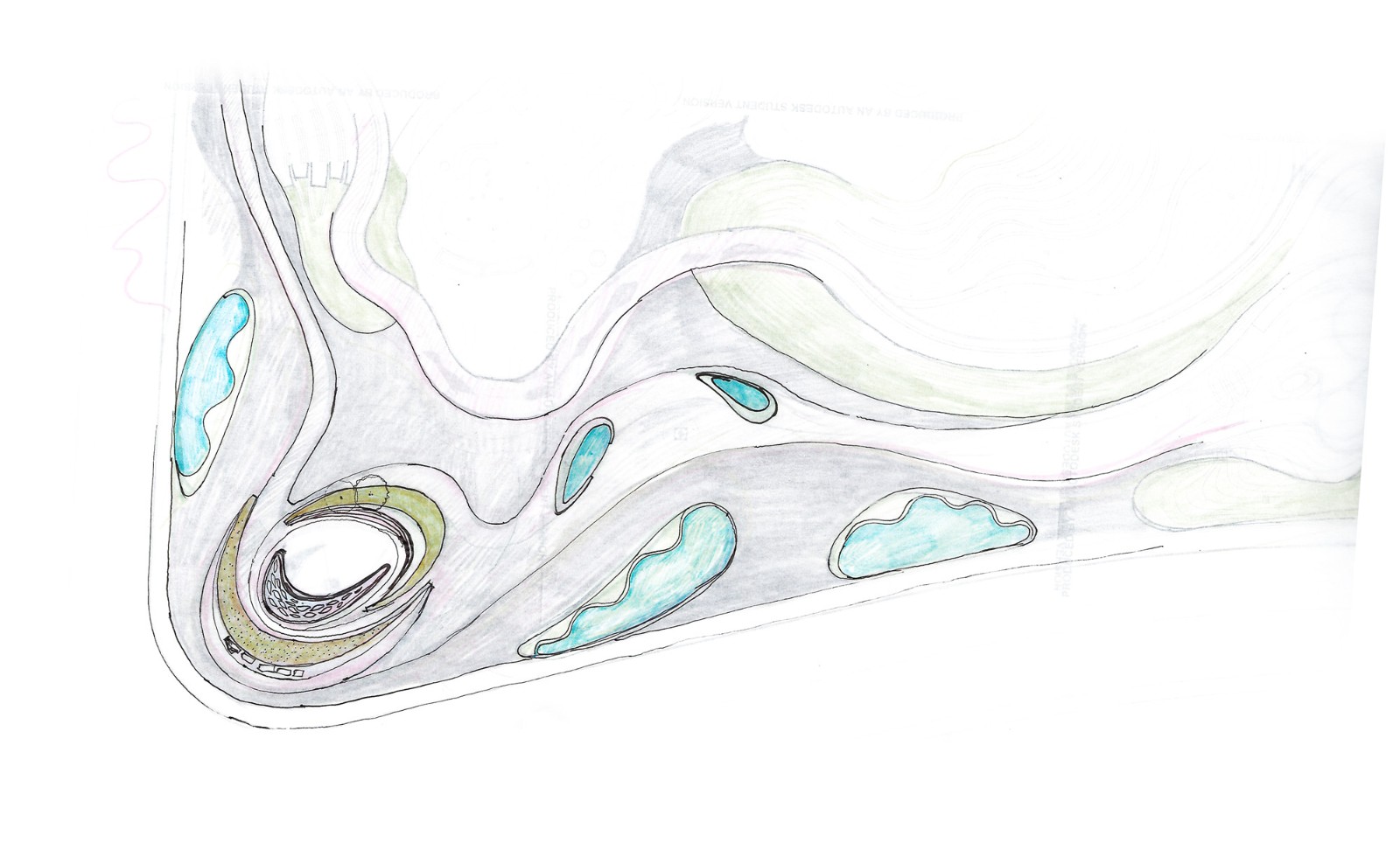
▲漁光街角設(shè)計(jì)手稿 Entry Corner Sketch
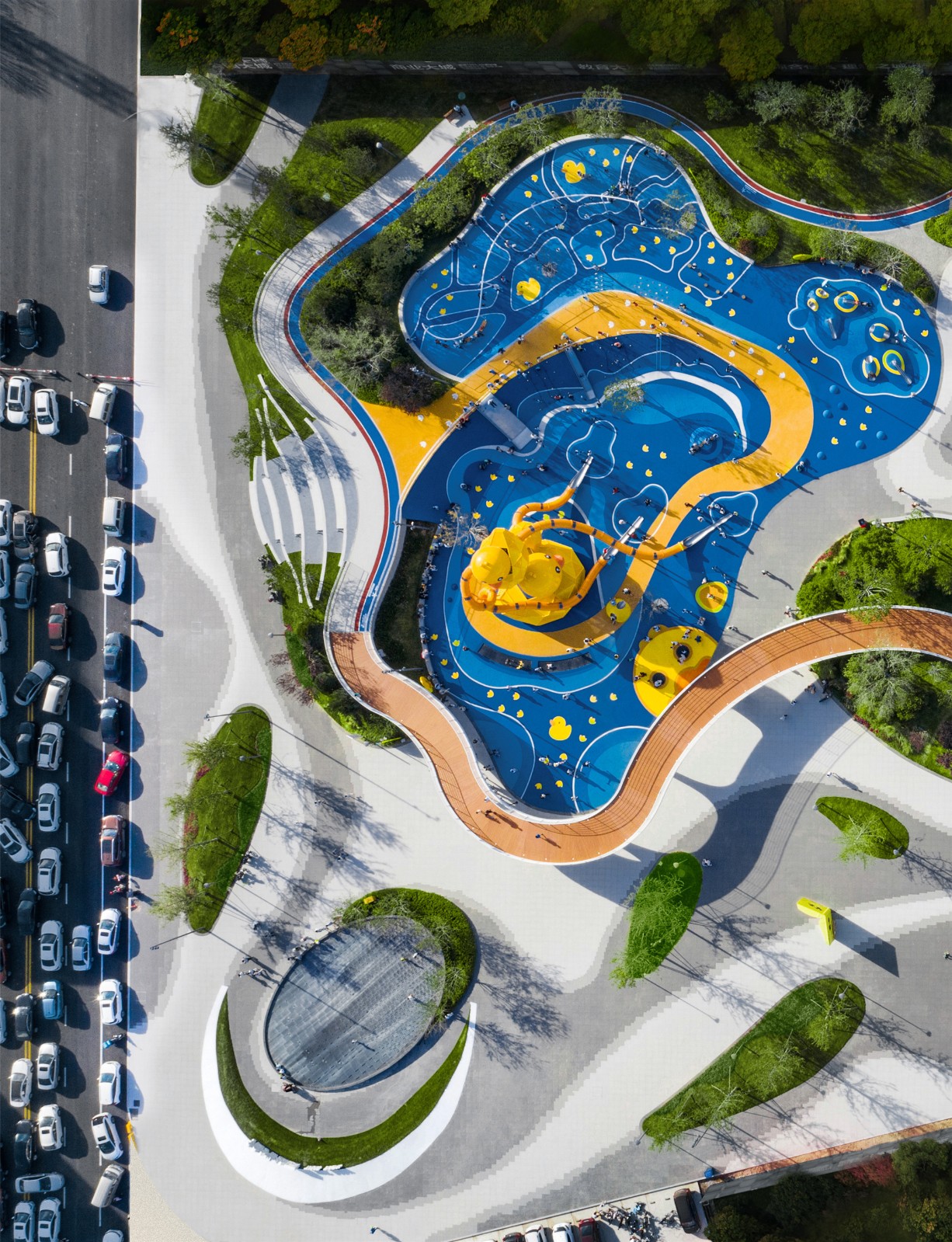
公園入口空間中的核心區(qū)域��,展示著拾光公園的第一印象��,水城路與隱珠二路的夾角位置��,占據(jù)著向心的集中區(qū)位��。在設(shè)計(jì)中��,將展示性 / ICONIC��、通達(dá)性 / ACCESSIBILITY��、活動(dòng)性 / ACTIVITY作為重要考慮因素��,一方面良好的展示性吸引足夠的人氣��,帶動(dòng)商業(yè)人流趨向公園中心��;另一方面橢圓形的平面形態(tài)最大的優(yōu)化組織流線��;最后��,融入互動(dòng)參與性的景觀��。
The core area of the entrance space of the park shows the first impression of the park, and the corner of Shuicheng Road and Hidden Pearl Road occupies a centralized and concentrated location. On the one hand, the display attracts enough people and drives the commercial flow towards the center of the park; on the other hand, the oval shape of the plan optimizes the flow; finally, it integrates interactive and participatory landscape.
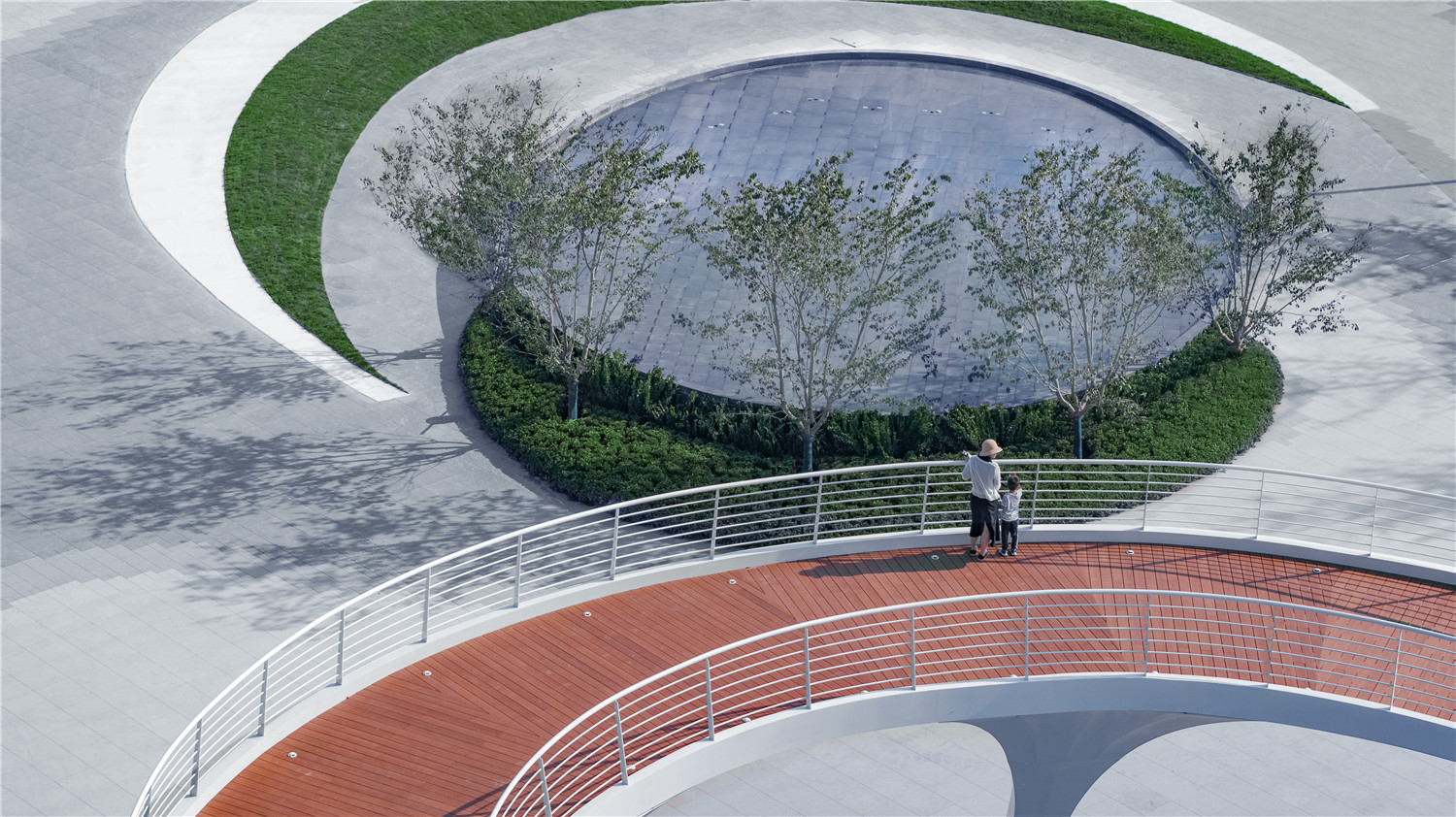
...媽媽快看��,遠(yuǎn)處的風(fēng)箏....
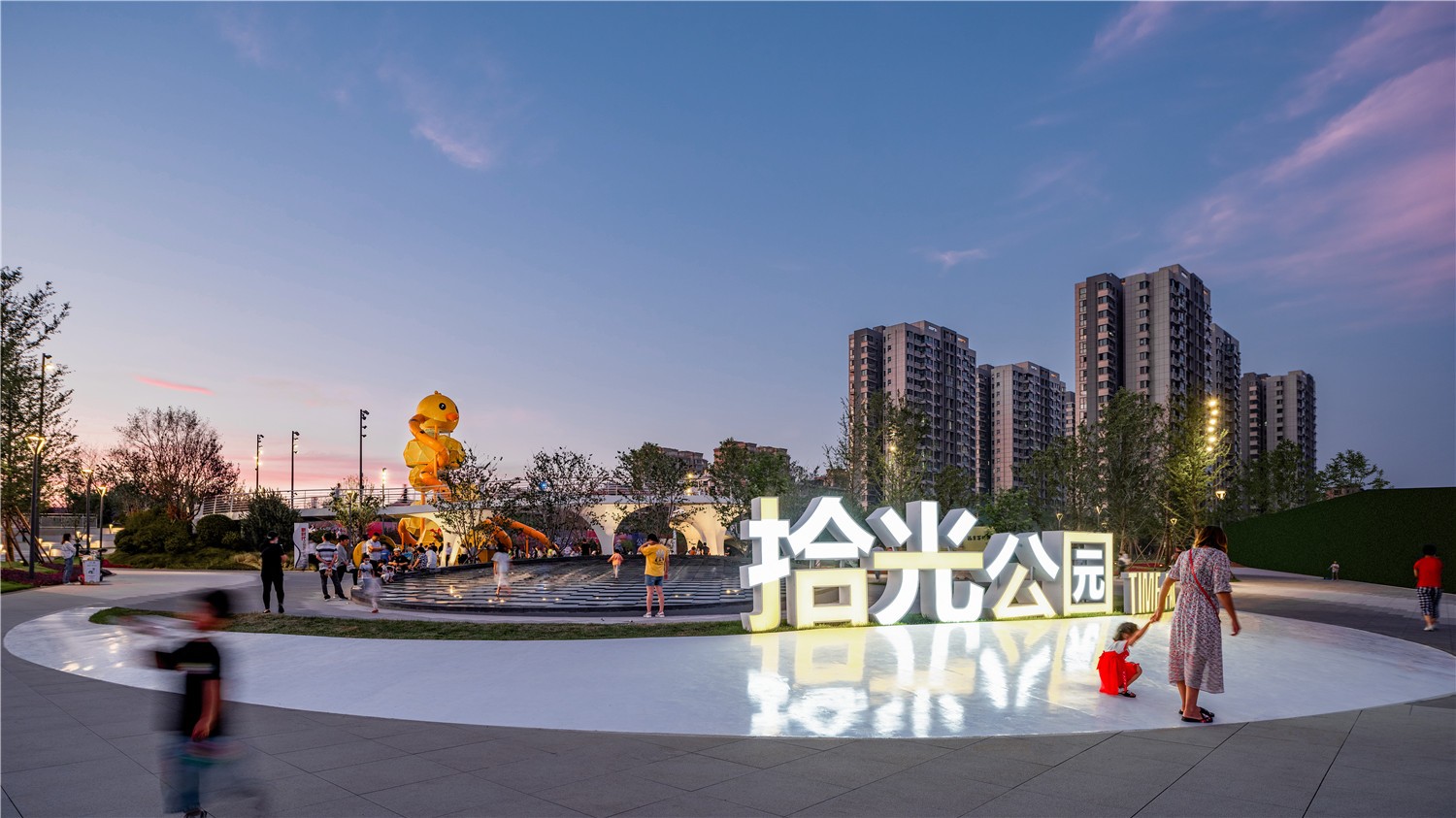
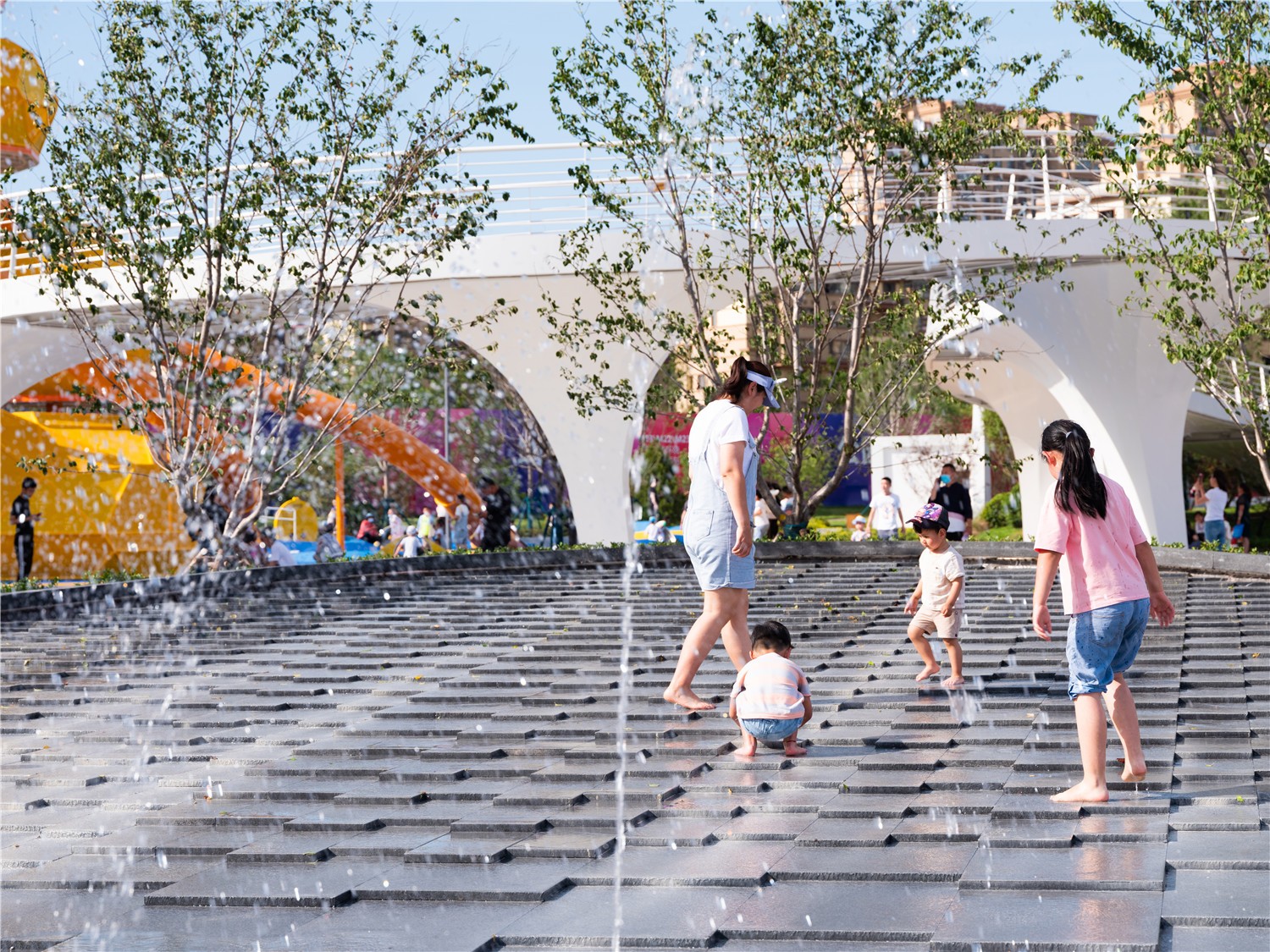
▲拾光踏水 Waterplay
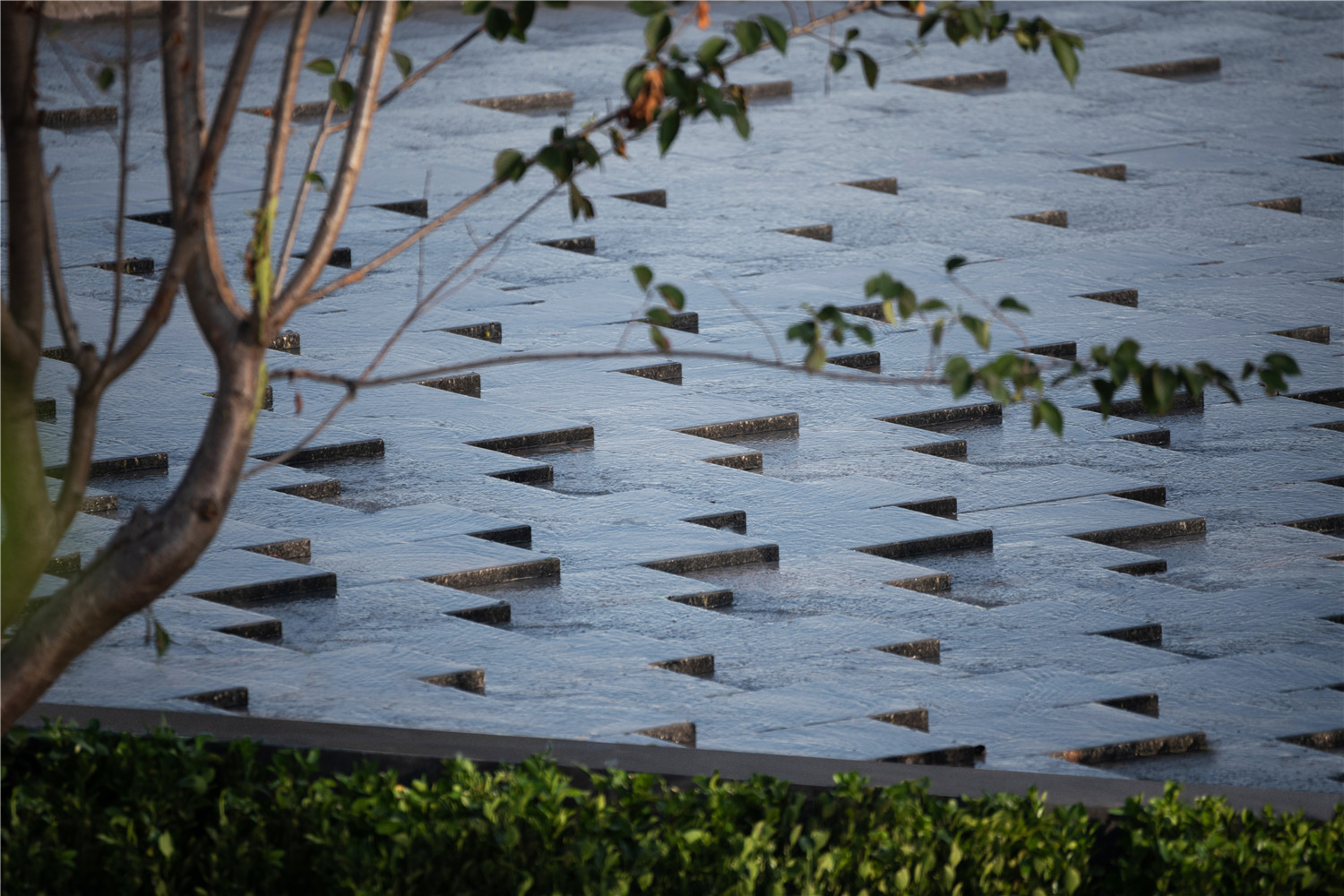
▲潺潺細(xì)水��,涓流不止 Gurgling brooks and trickles of water continue unabated
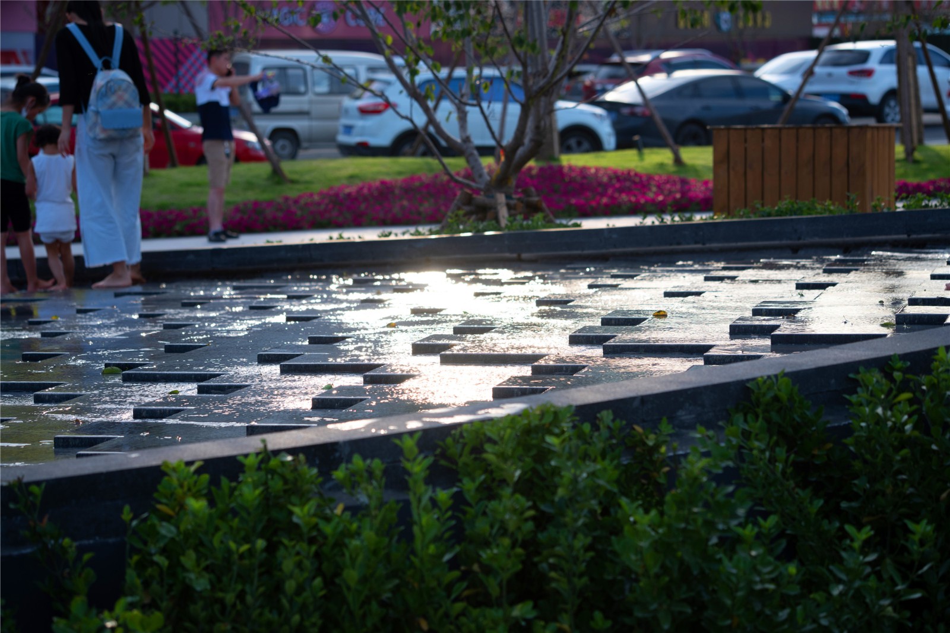
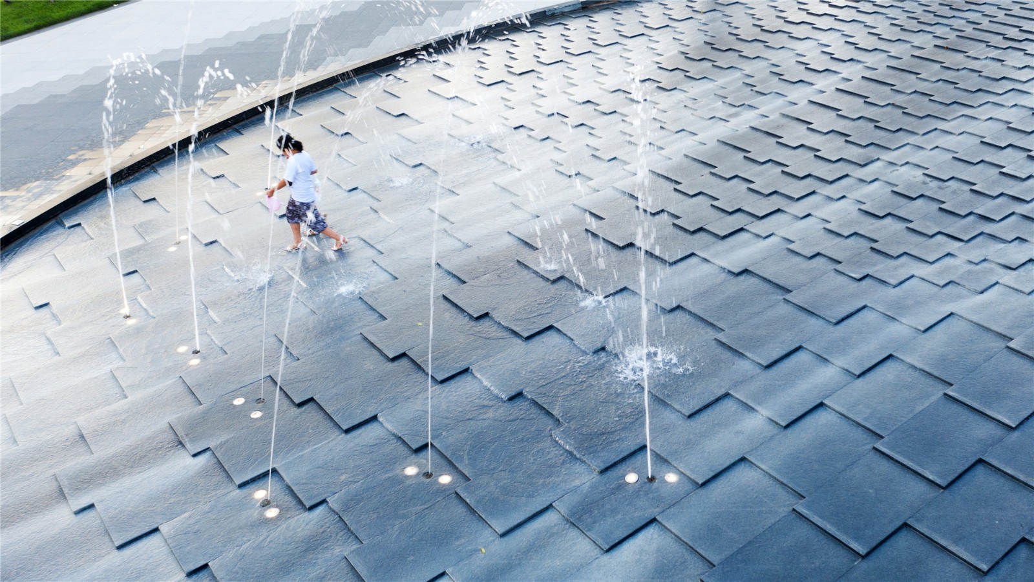
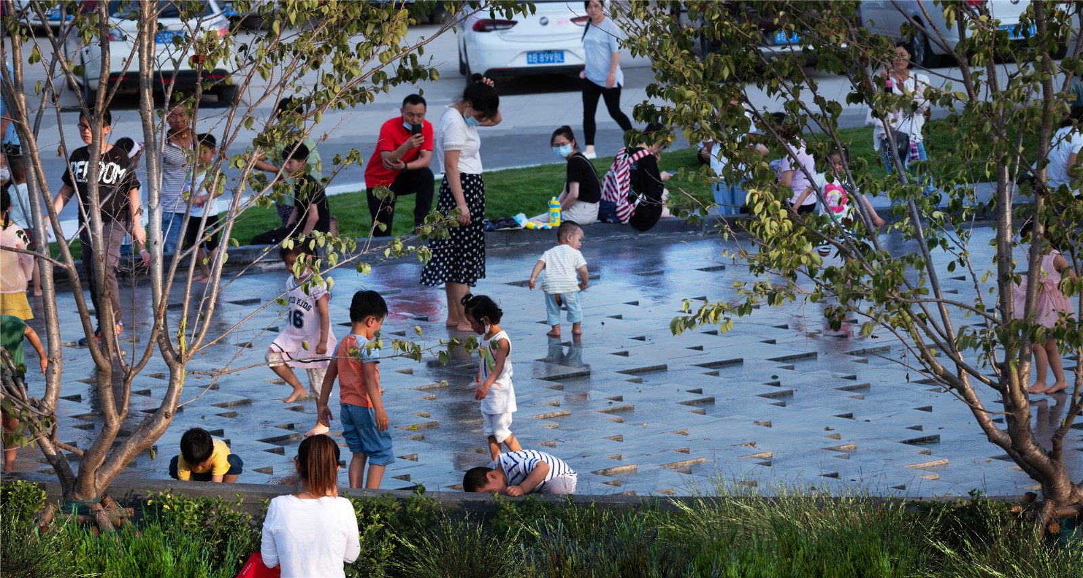
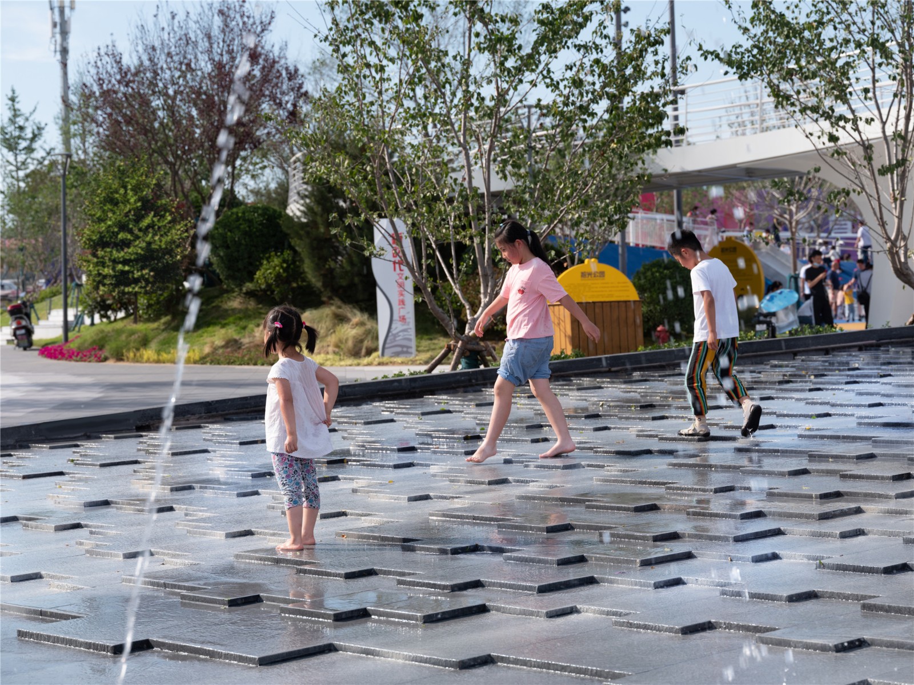
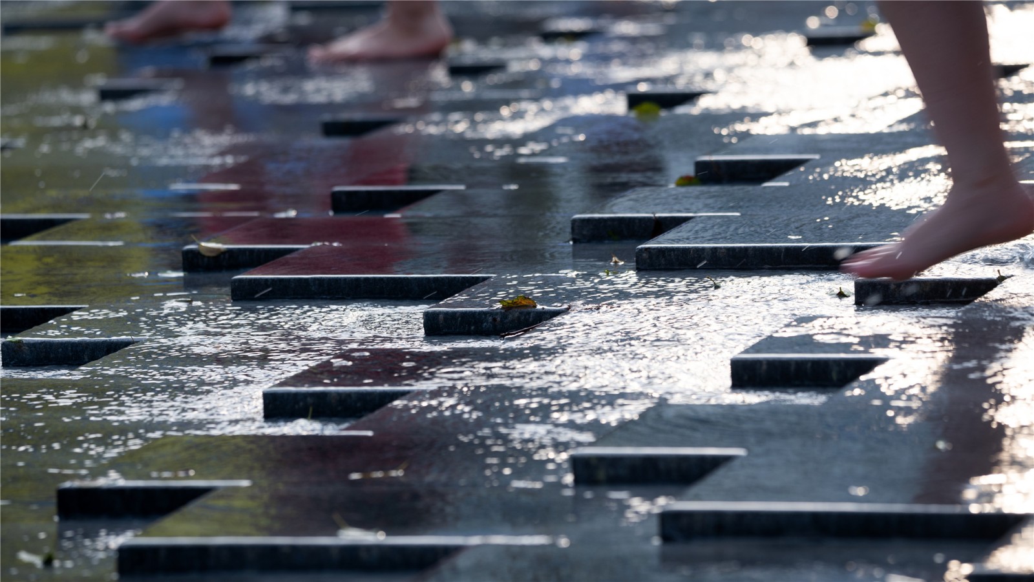
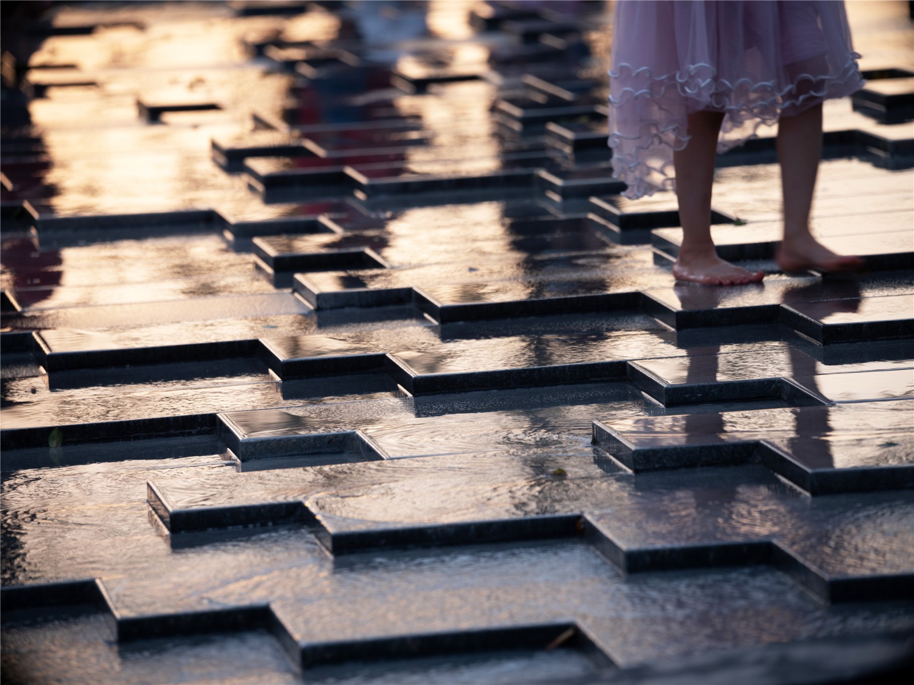
05
光樂園-跟著小黃鴨搖擺
LIGHT PARADISE - SWINGING WITH THE YELLOW DUCK
拾光公園的中心是一片光樂園��,以小黃鴨造型元素貫穿兒童活動(dòng)區(qū)域��,形成三大主要游樂區(qū)域:云端秋千區(qū)域(適用于6-12歲群體)��;地形沙灘區(qū)域(適用于3-6歲群體)��;大黃鴨失重樂園區(qū)域(適用于6-12歲群體)��。海浪造型元素鋪地覆蓋整體空間��,隨波浪蕩漾童趣。
At the center of the park is a playground with three main play areas: a cloud swing area (for ages 6-12), a sandy beach area (for ages 3-6) and a weightless duck playground (for ages 6-12). The wave modeling elements cover the whole space, and the waves swing children's fun.
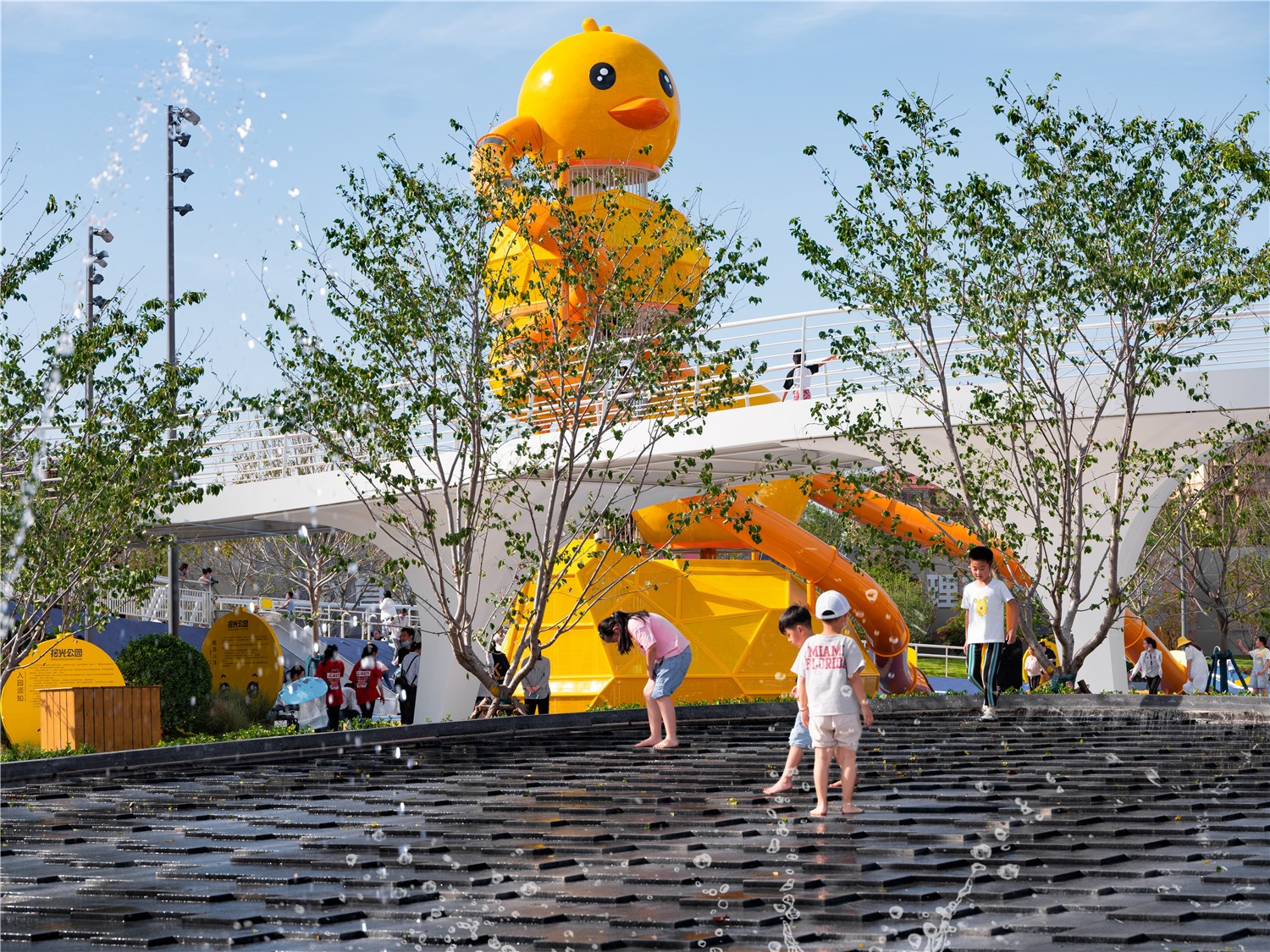
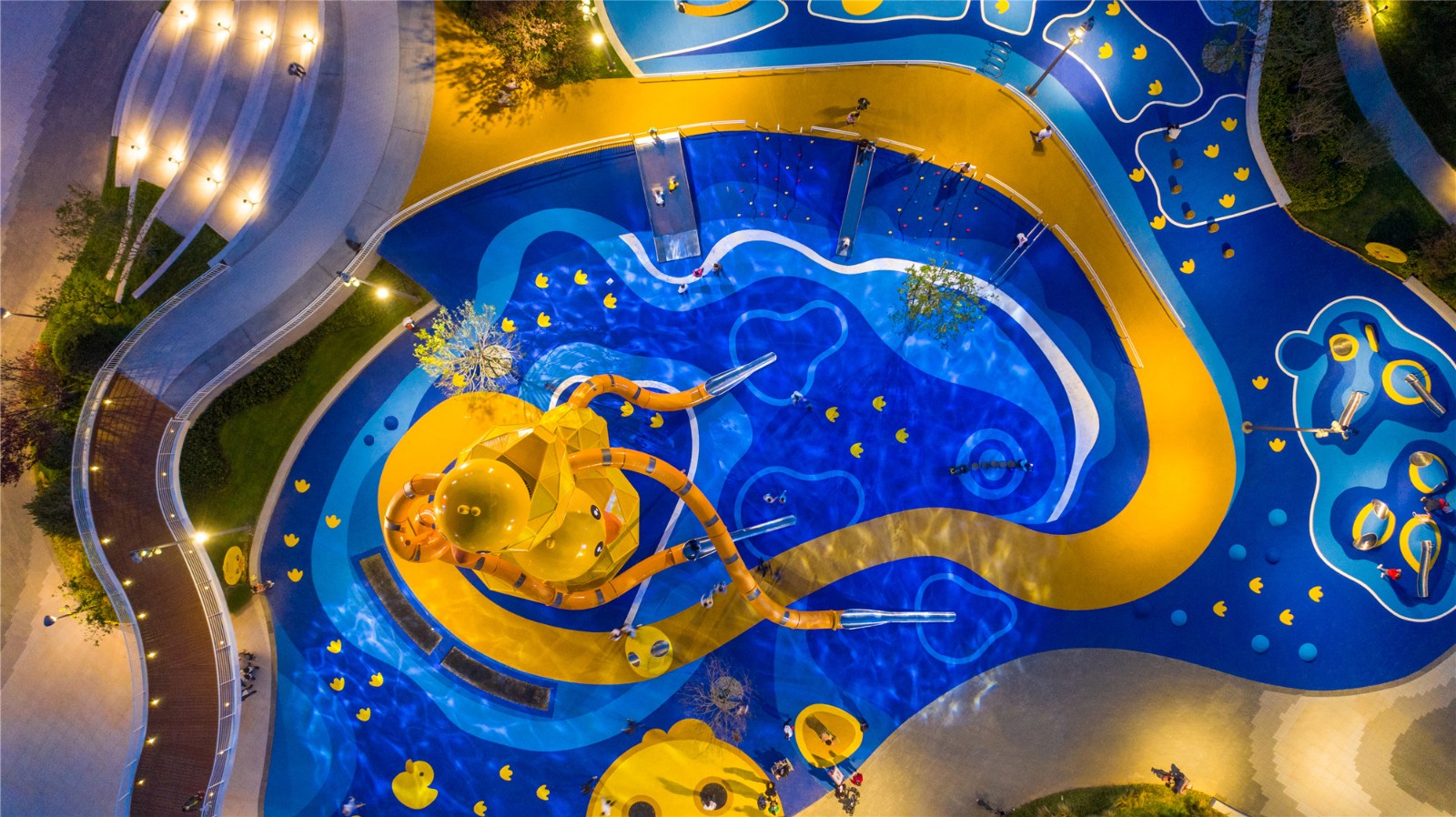
▲大黃鴨中心水紋燈模擬水中大鴨子 Big duck center waterline light to simulate a big duck in water
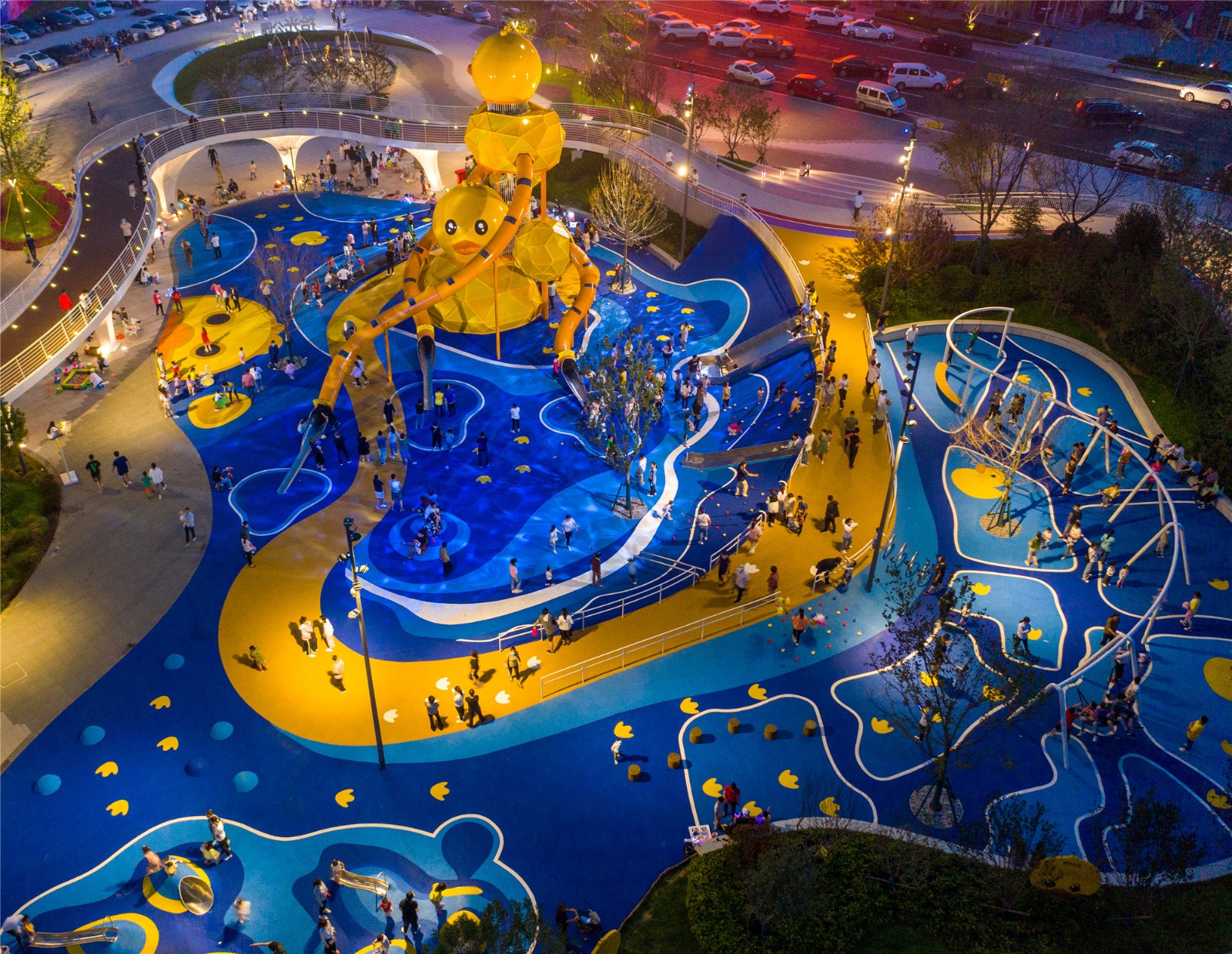
從悅動(dòng)橋與兒童區(qū)域形成一個(gè)自然過渡的緩坡��,將兒童區(qū)域分布功能為 “大黃鴨失重樂園” 與 “云端秋千”兩部分��。兩大空間又各自形成一個(gè)獨(dú)特的緩坡區(qū)域��。
A gentle slope forms a natural transition from the Yield Bridge to the children's area, dividing the children's area into two parts: the "Yellow Duck Weightless Paradise" and the "Cloud Swing". The two spaces each form a unique gently sloping area.
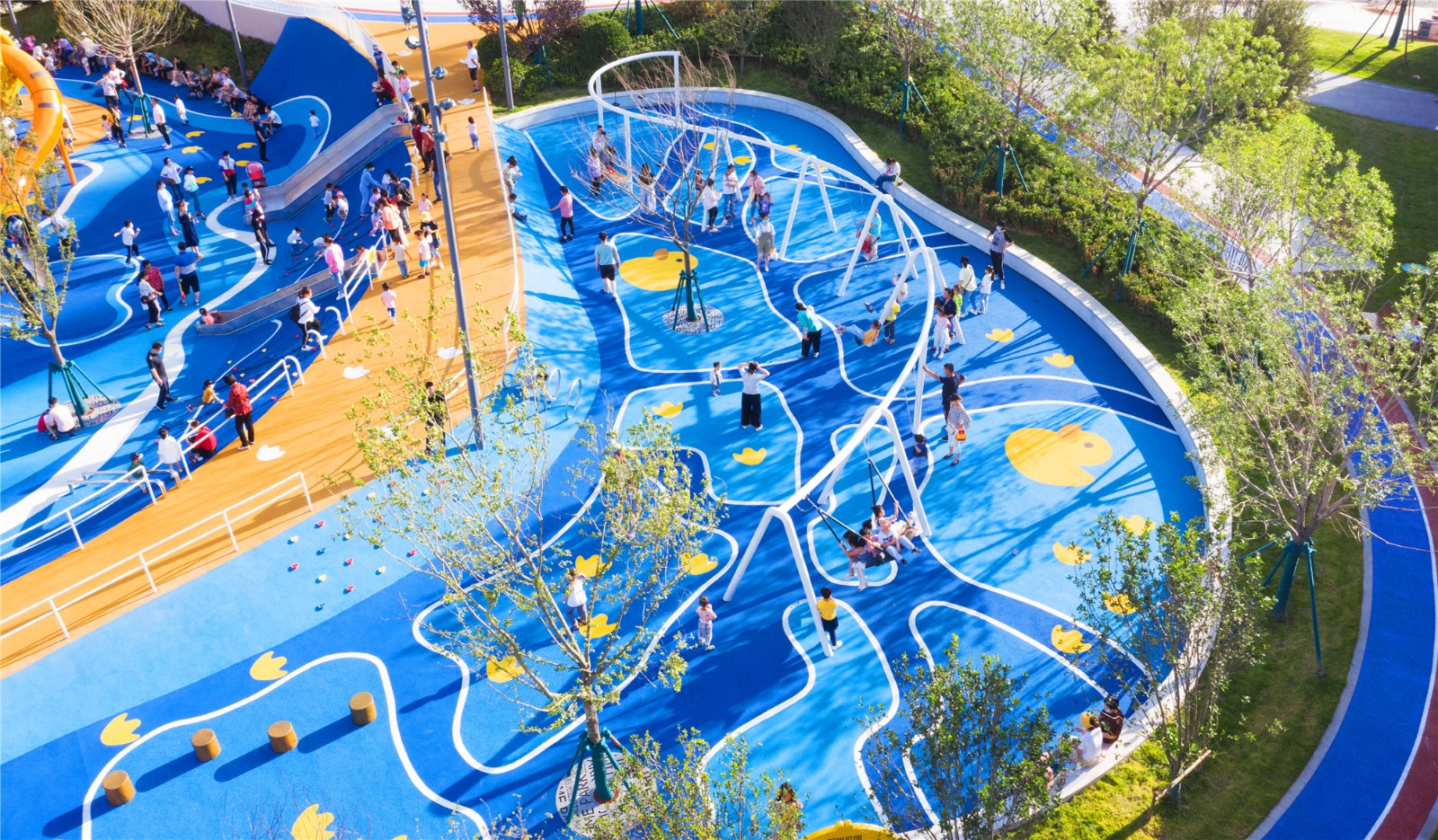
▲云端秋千 Cloud swing
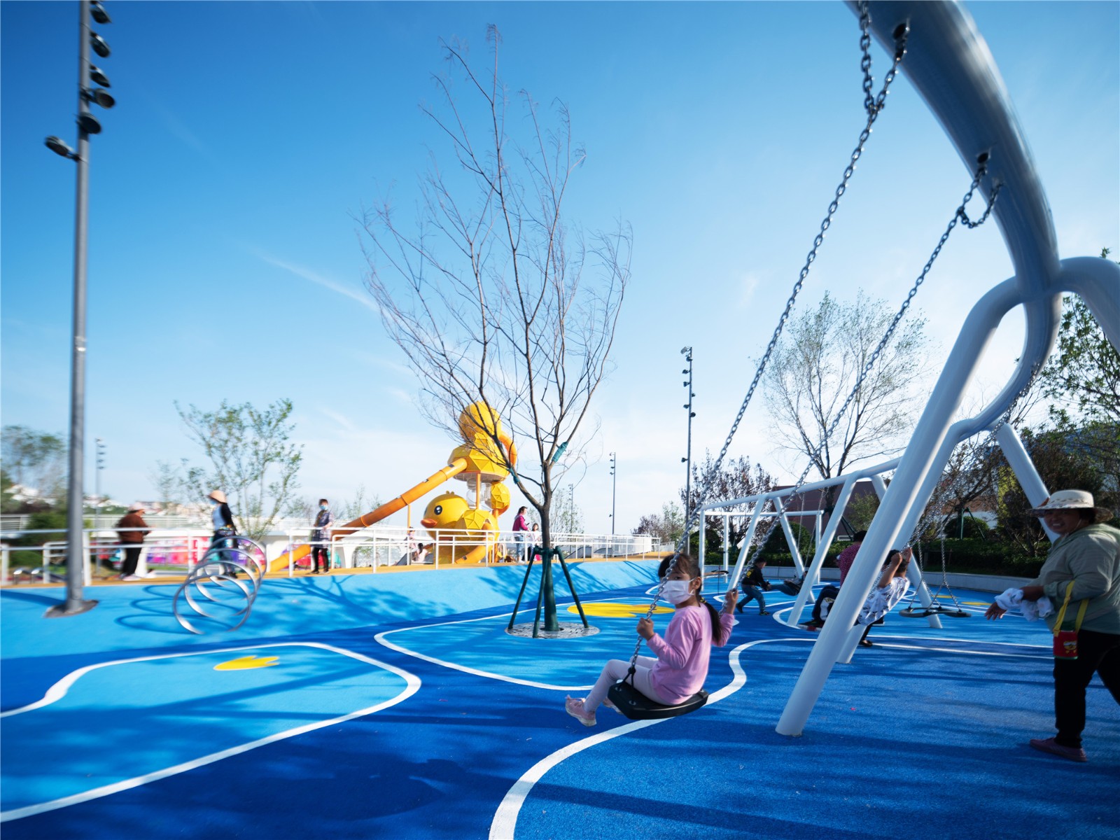
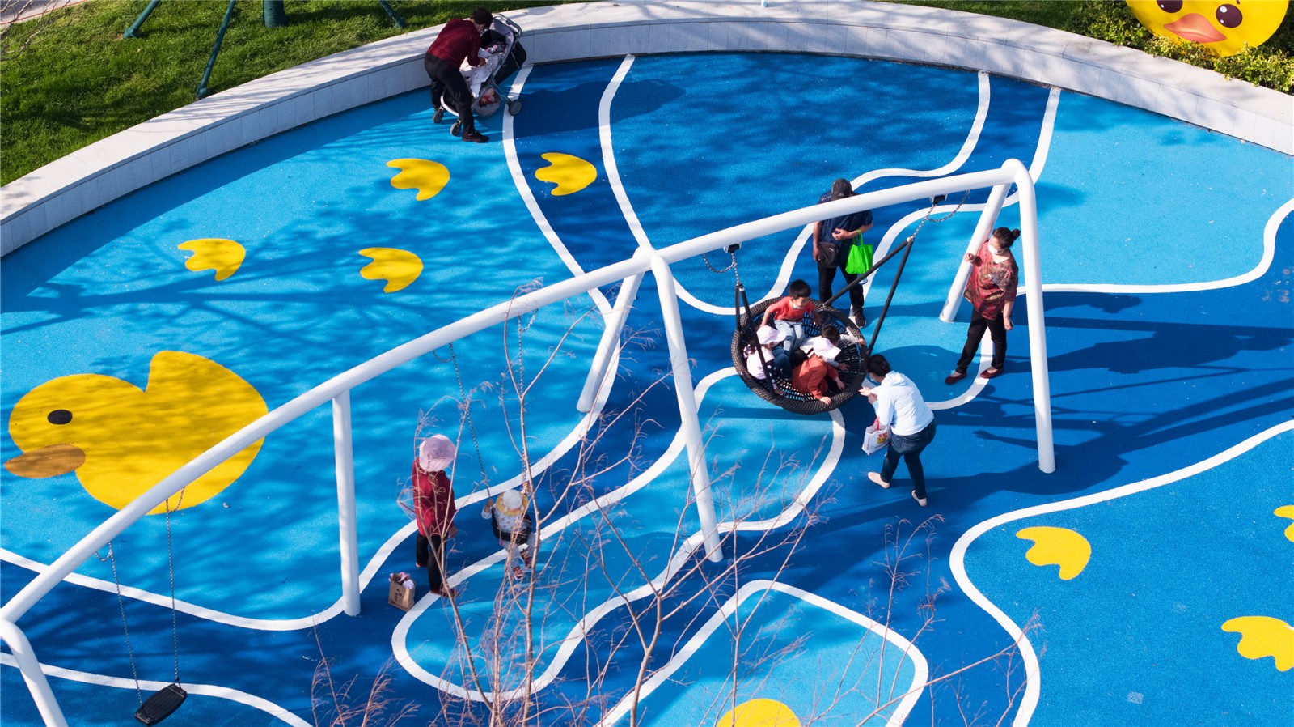
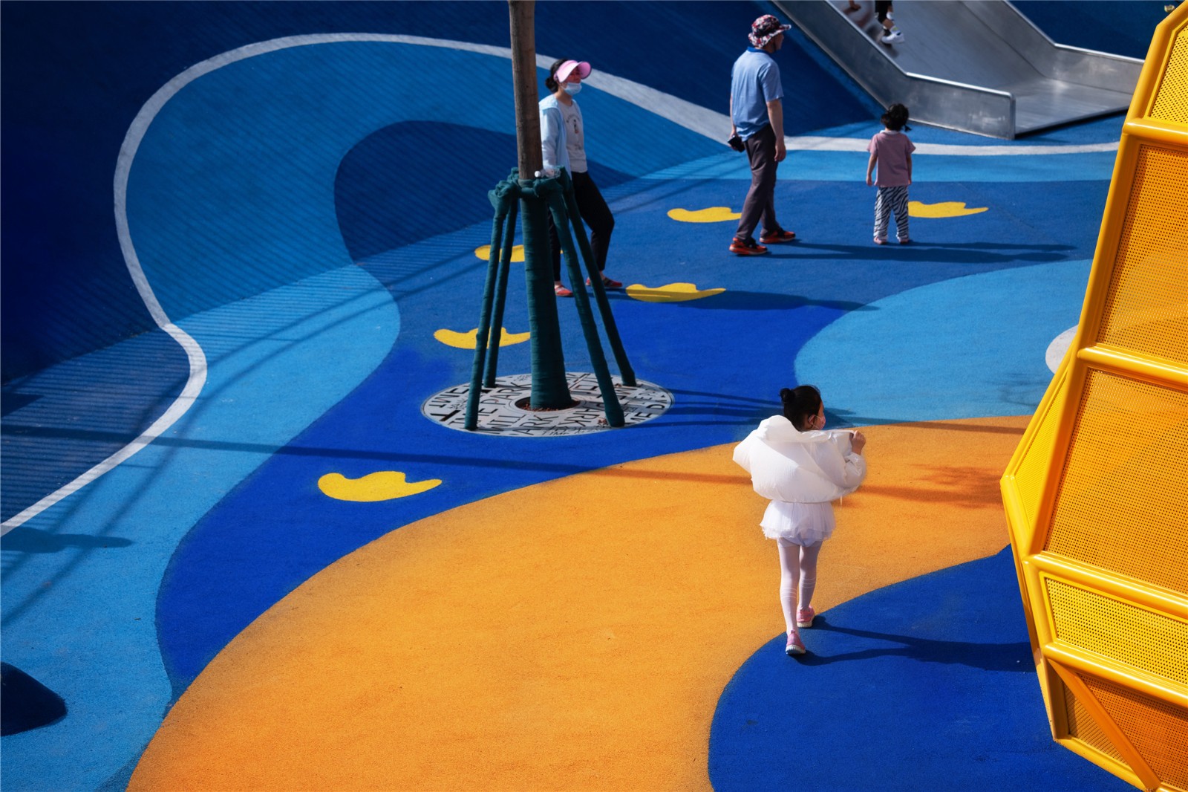
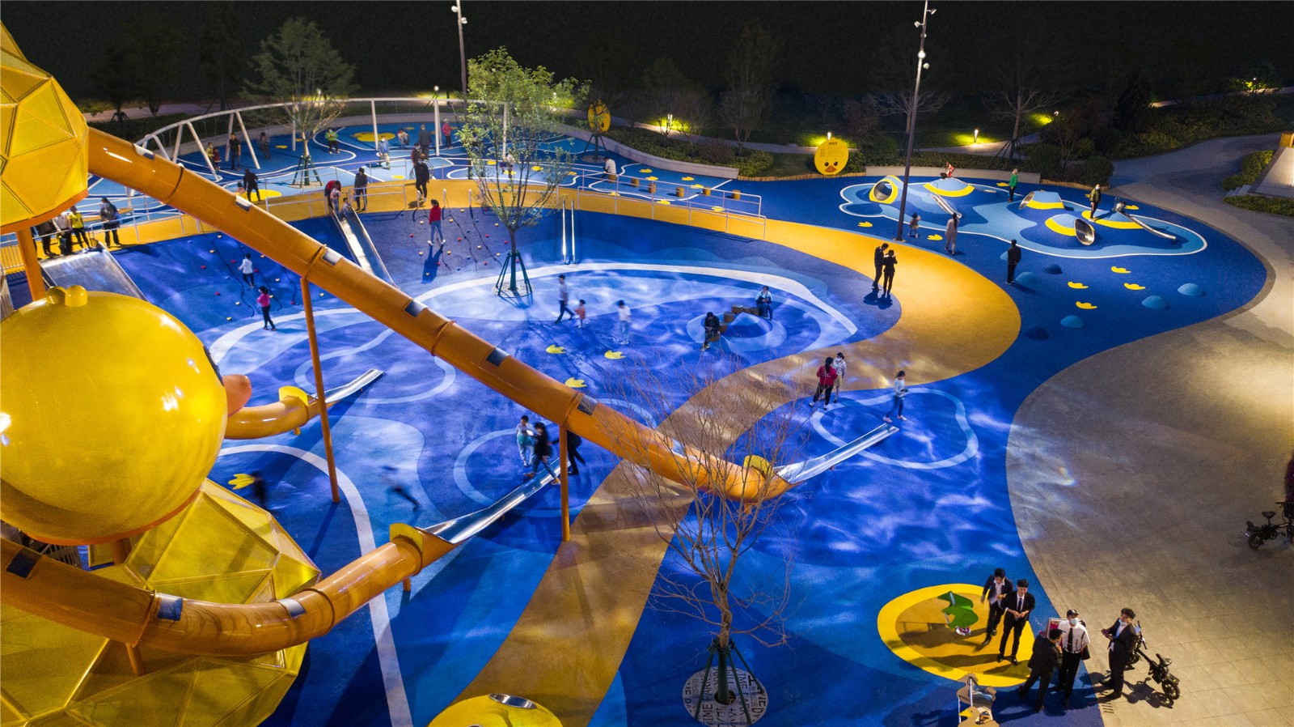
......看看我的三條大長(zhǎng)鼻子��,Oh..OMG 你敢來試試嗎��?
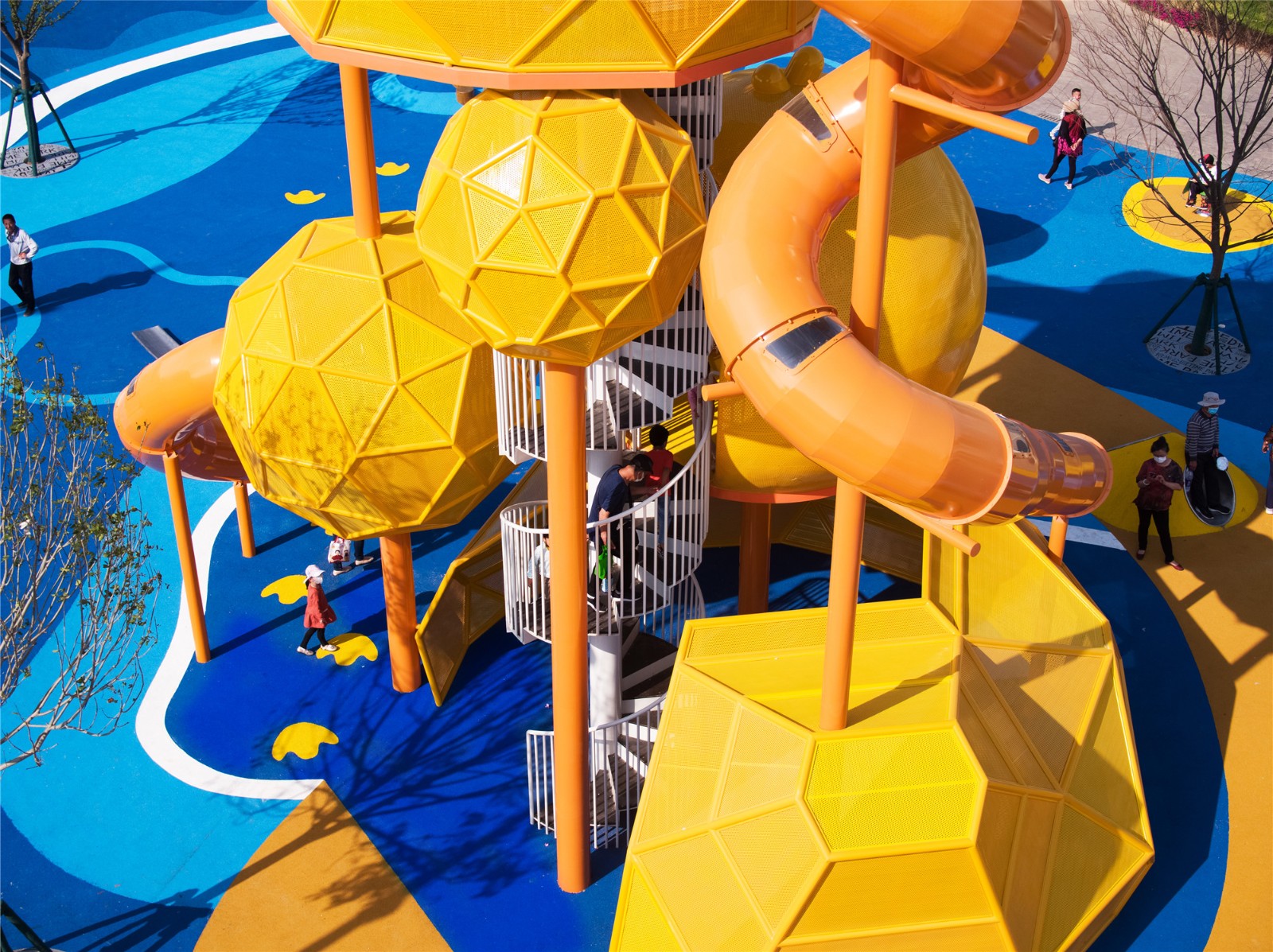
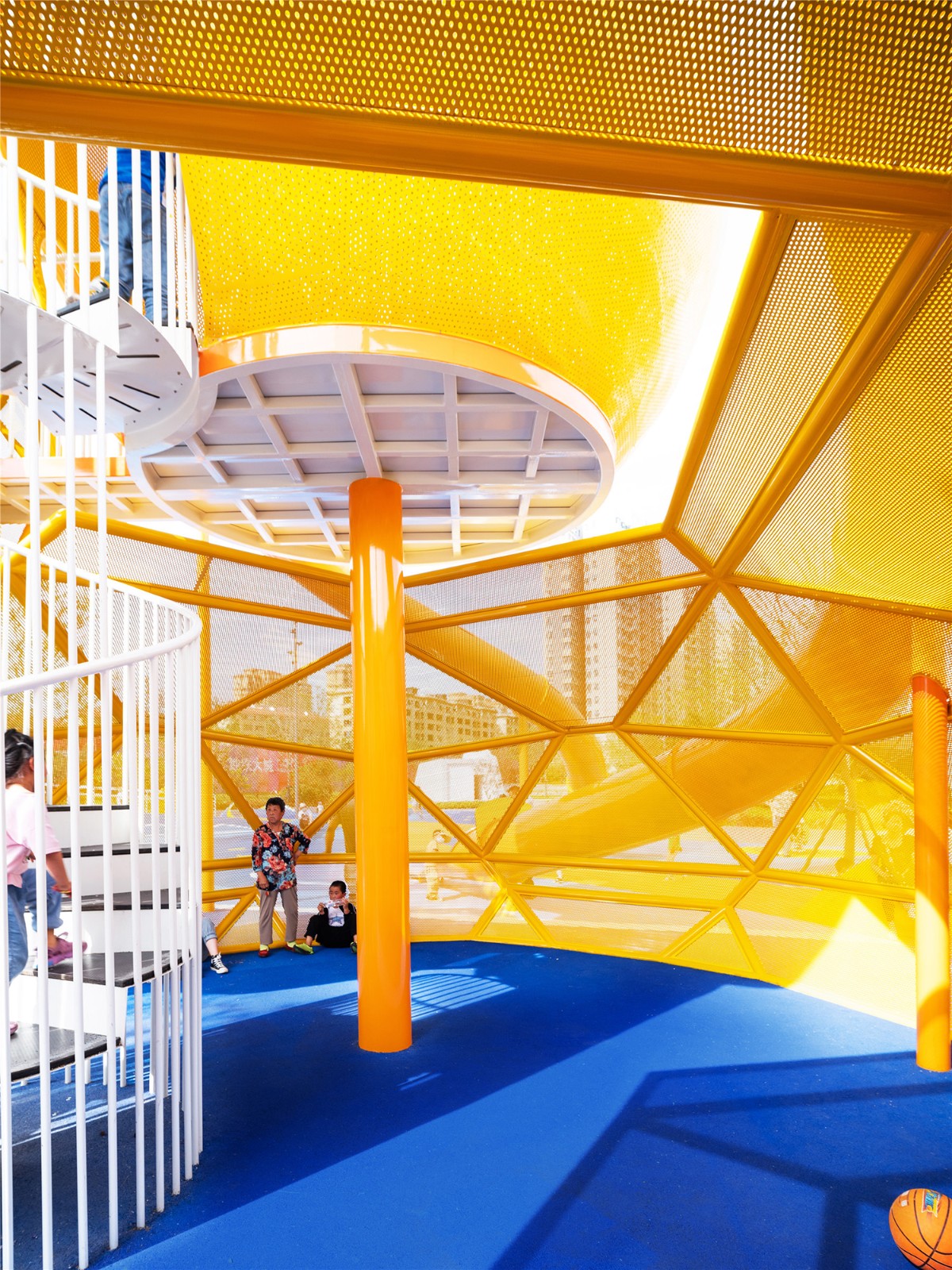
......讓孩子們爬吧 Let kids climb.
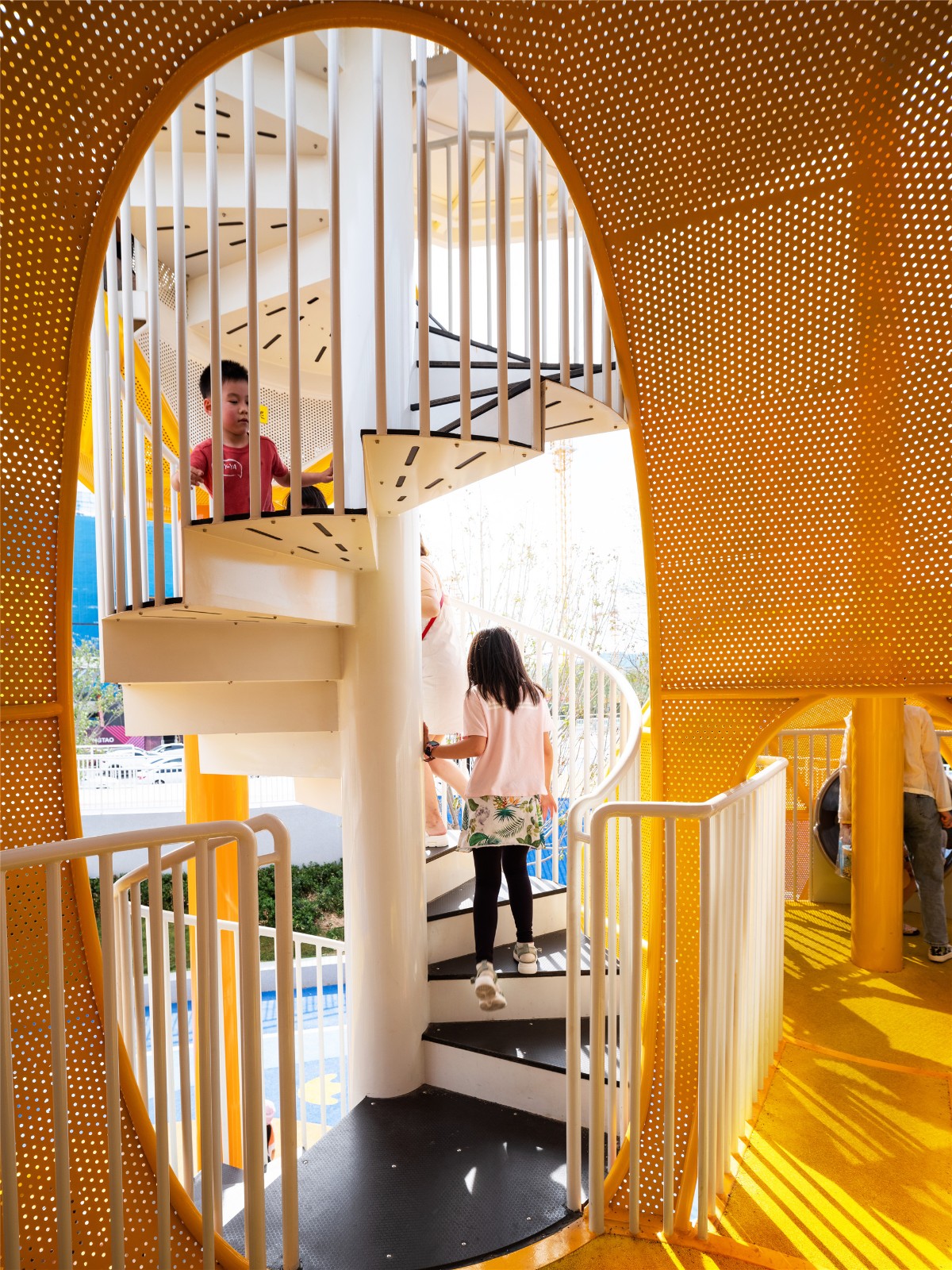
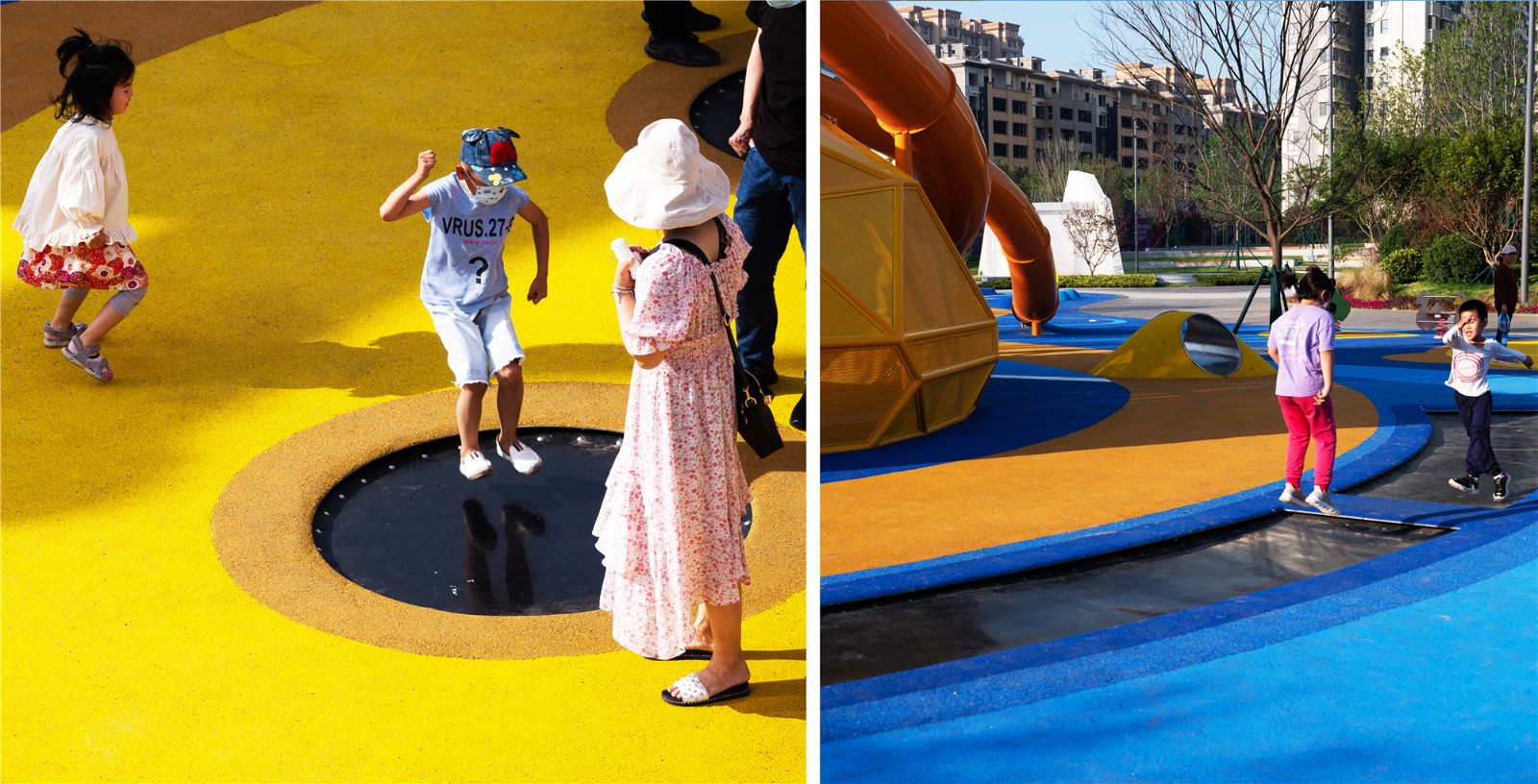
......耶!! 我們歡快的蹦和快快爬......Yay! We jump and climb.....
06
浪潮劇場(chǎng)-多功能草階劇場(chǎng)
WAVE AMPHITHEATER - MULTIFUNCTIONAL GRASS AMPHITHEATER
再往里面走就是公園的另一處聚集場(chǎng)地——浪潮劇場(chǎng)��。這里也是社區(qū)中重要的聚集人氣和交流場(chǎng)地��,在劇場(chǎng)中��,我們可以解放身體��、學(xué)習(xí)自信表達(dá)��、集體創(chuàng)作屬于社區(qū) / 社群的故事��。
Further inside is another gathering place in the park, The Wave Theatre. It is also an important gathering and networking space in the community where we can free our bodies, learn to express ourselves confidently, and collectively create stories of our community/community.
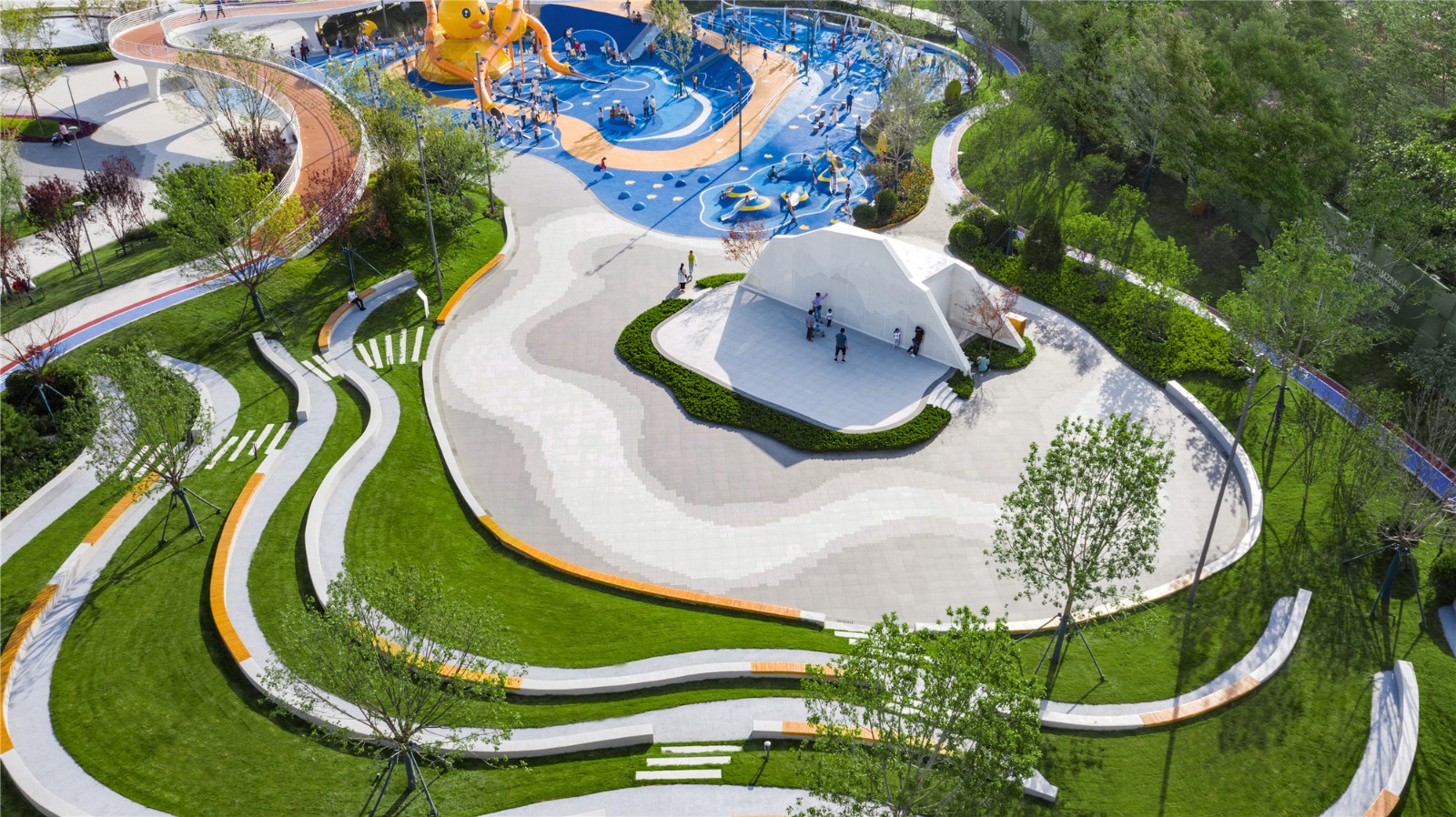
劇場(chǎng)可容納500人左右的觀眾��,其中主要觀眾席區(qū)域可容納300人左右的觀眾人數(shù)��,補(bǔ)充觀眾席區(qū)域可容納200人左右��。通過社區(qū)組織等方式��,預(yù)定此劇場(chǎng)空間��,當(dāng)?shù)厝撕椭苓吔M織電影放映��、音樂會(huì)等各種互動(dòng)��,成為海岸 ? 萬科城社區(qū)的“室外客廳”��。
The theatre can accommodate up to 500 people, with a main auditorium area for 300 people and an additional auditorium area for 200 people. The theatre space is booked through community organizations, and is used as an "outdoor living room" for the Shore-Vanke Town community, as well as for film screenings, concerts and other interactions between locals and neighbors.
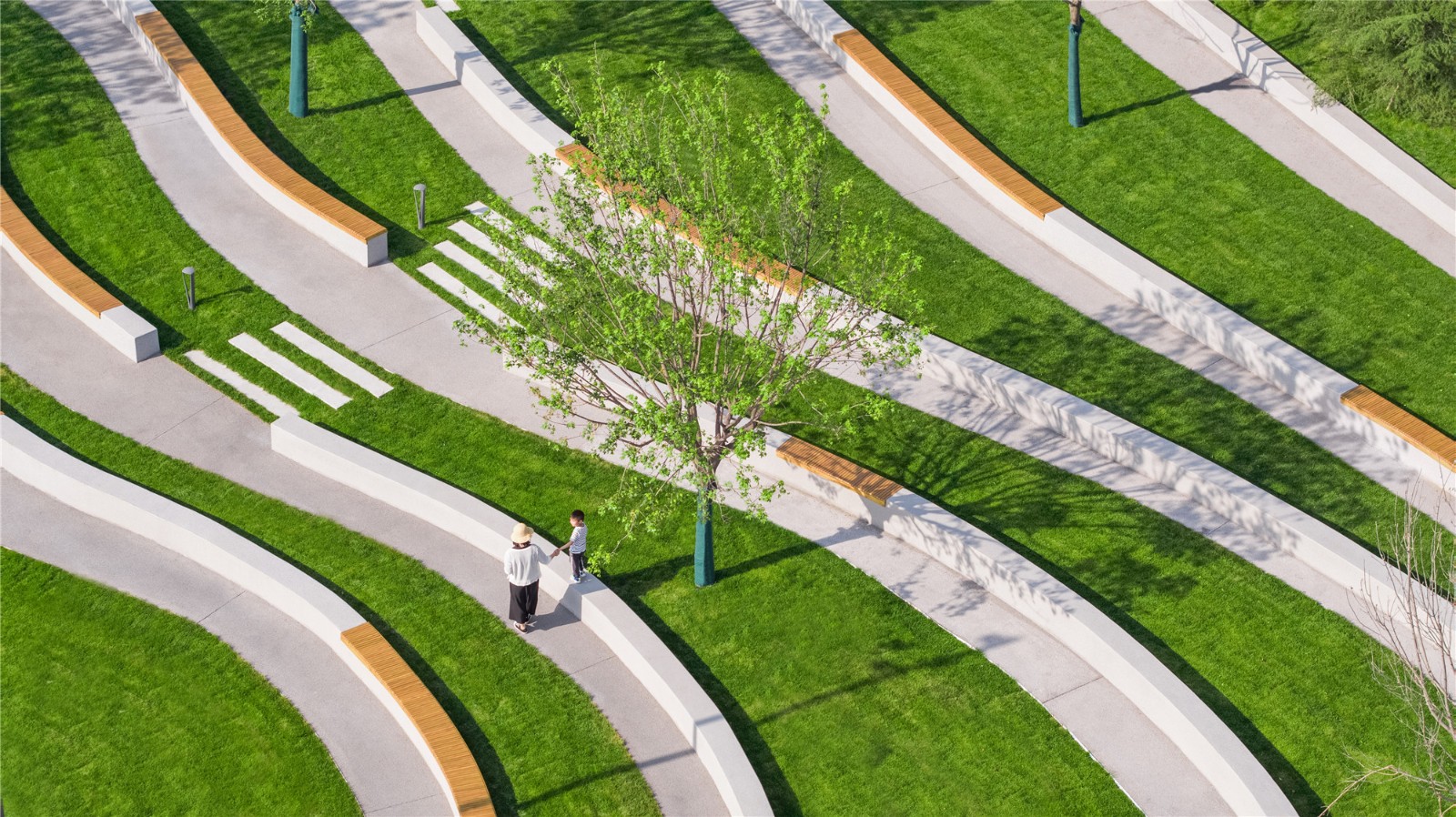
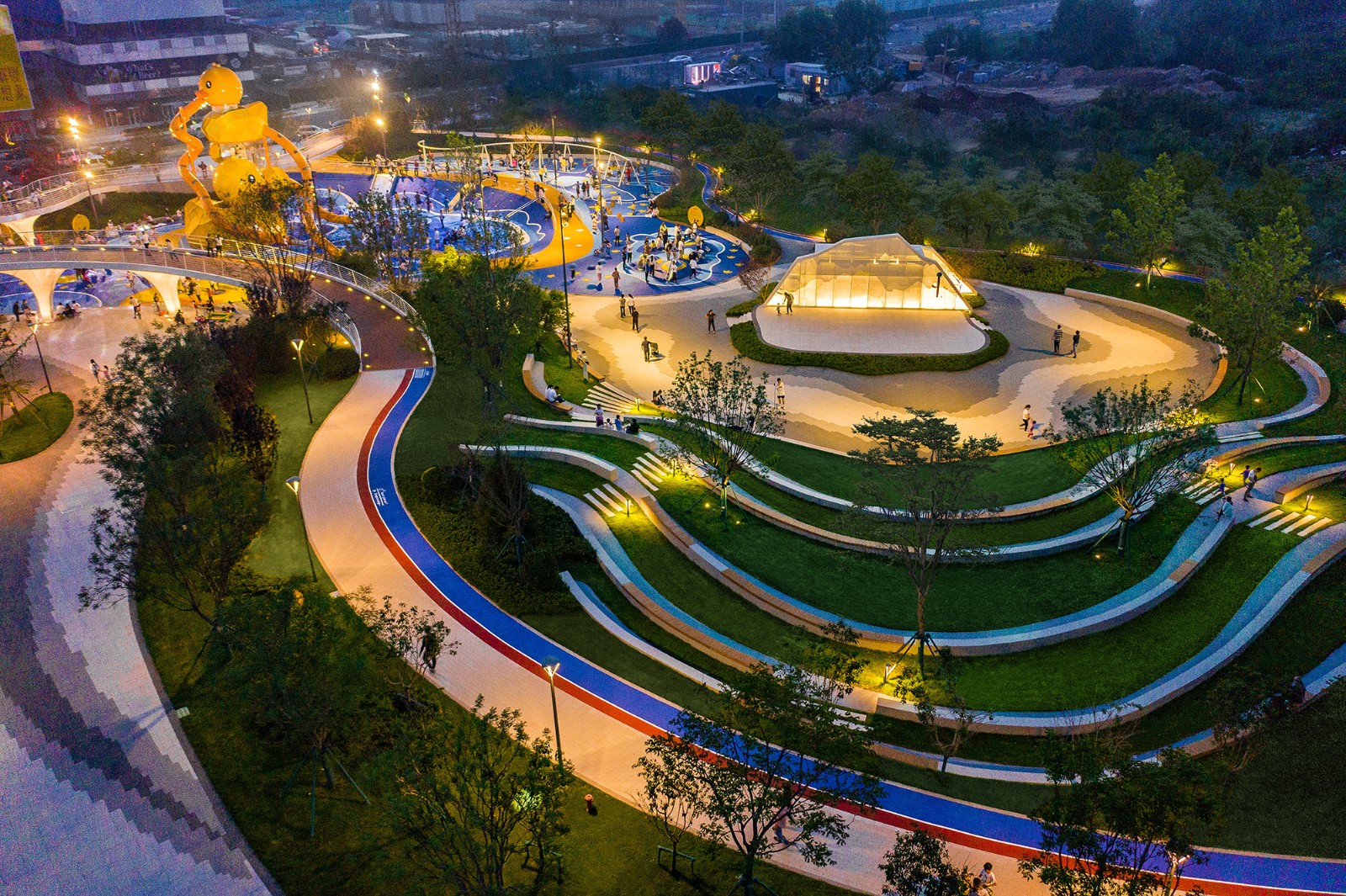
劇場(chǎng)如同電影《羅馬假日》中的臺(tái)階廣場(chǎng)一般��,設(shè)置3M總高臺(tái)階��,同時(shí)考慮到人行與使用需求��,每四級(jí)臺(tái)階設(shè)置一段平臺(tái)��,可供游人稍作停留��,同時(shí)也是取景拍照的絕佳處��。
The theatre is just like the stair piazza in the movie "Roman Holiday", with a total height of 3M steps, taking into account the needs of pedestrians and users, every four steps have a section of platform, so that visitors can stop for a while, but also a great place to take pictures.
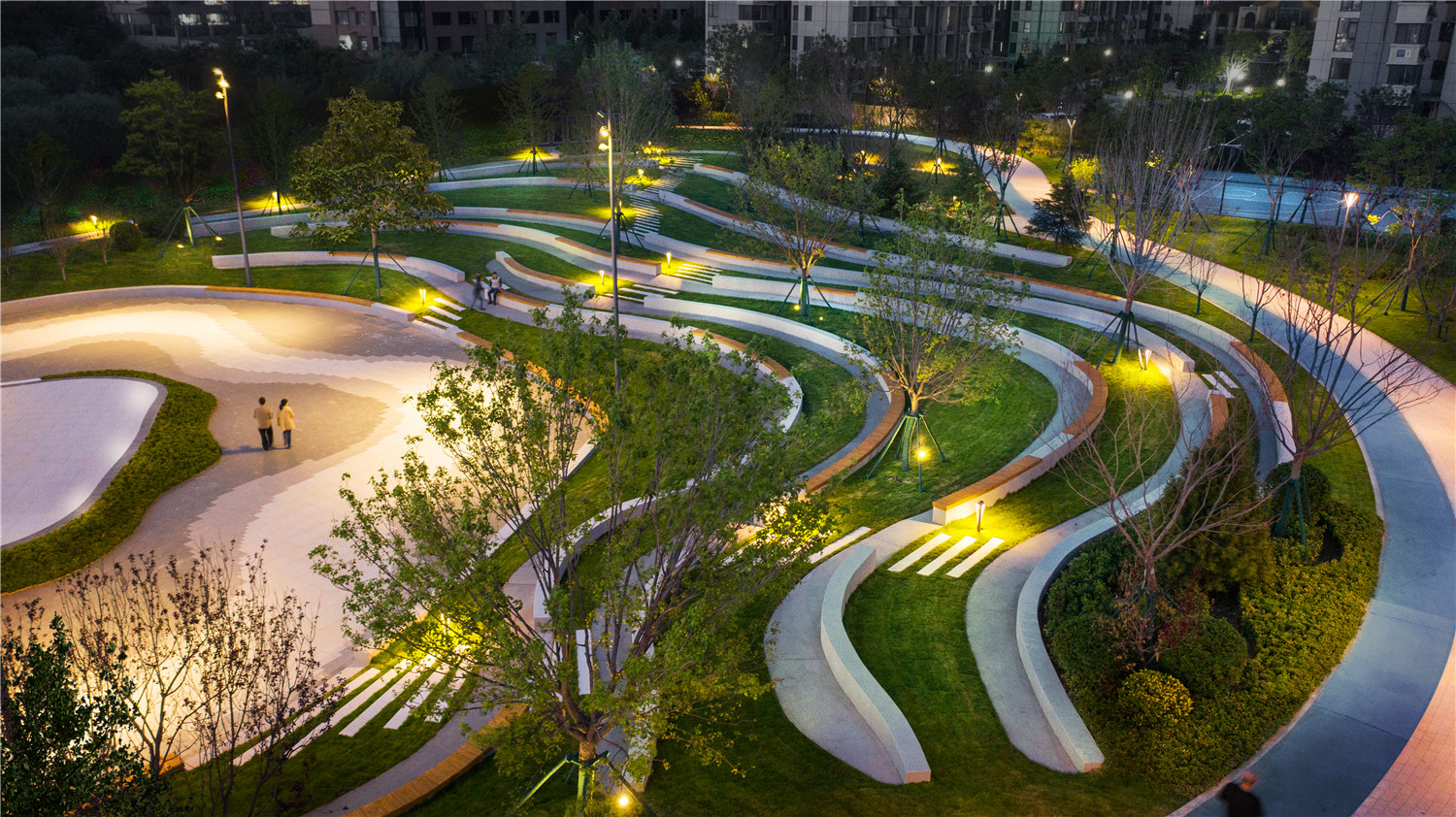
......浪潮劇場(chǎng)��,山型舞臺(tái)......Mountain Amphitheater and stage
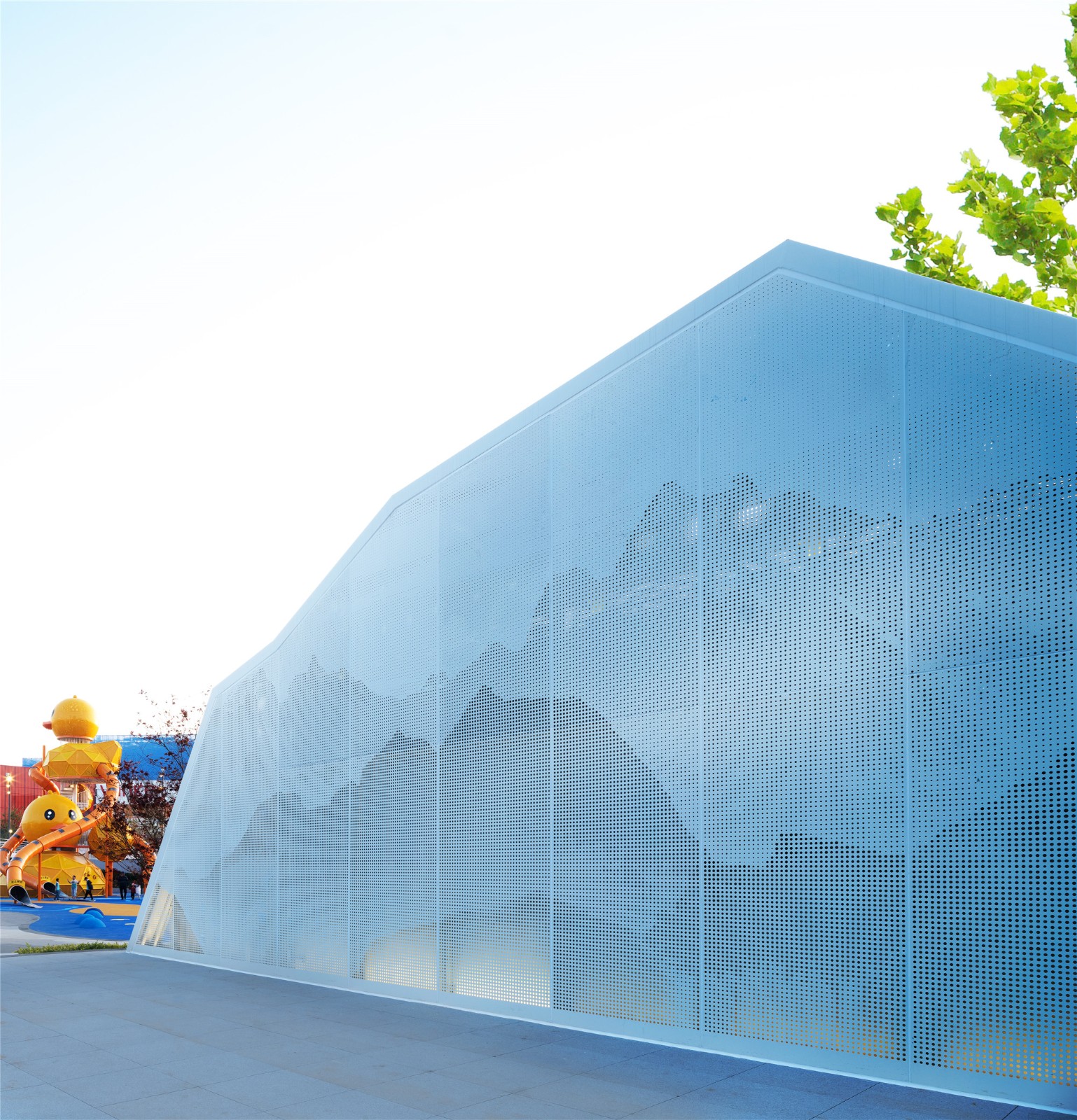
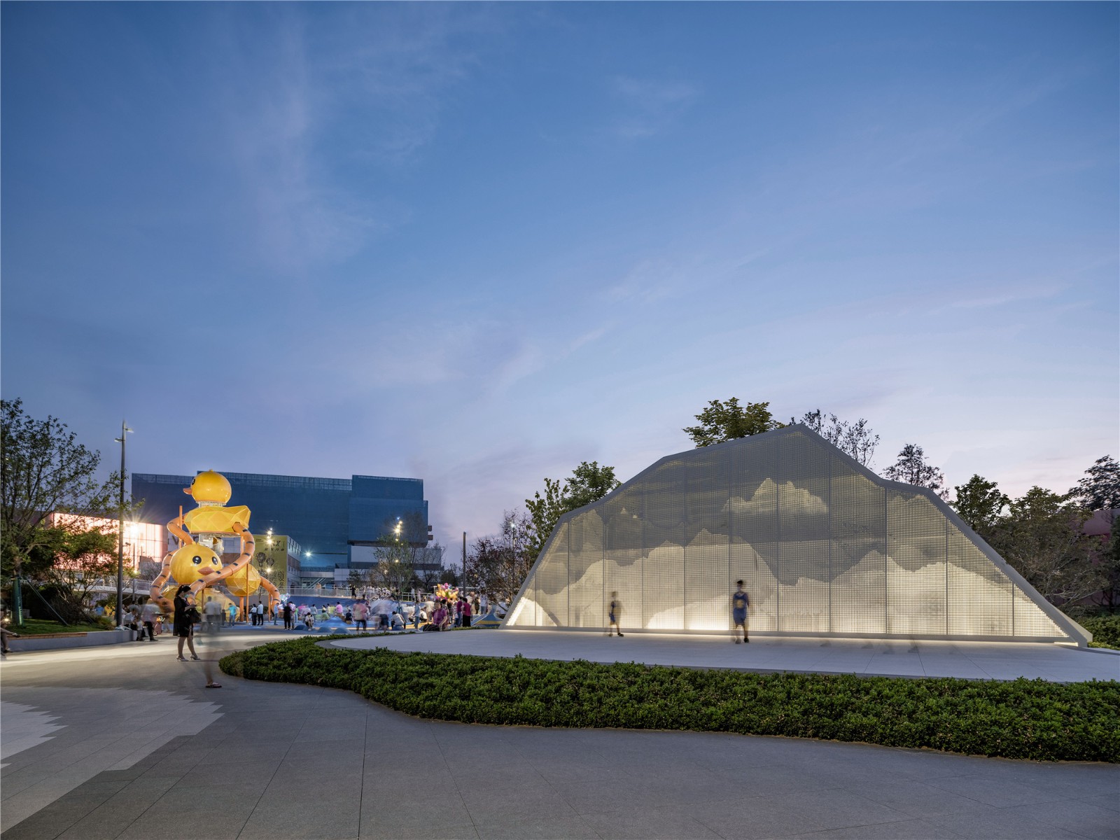
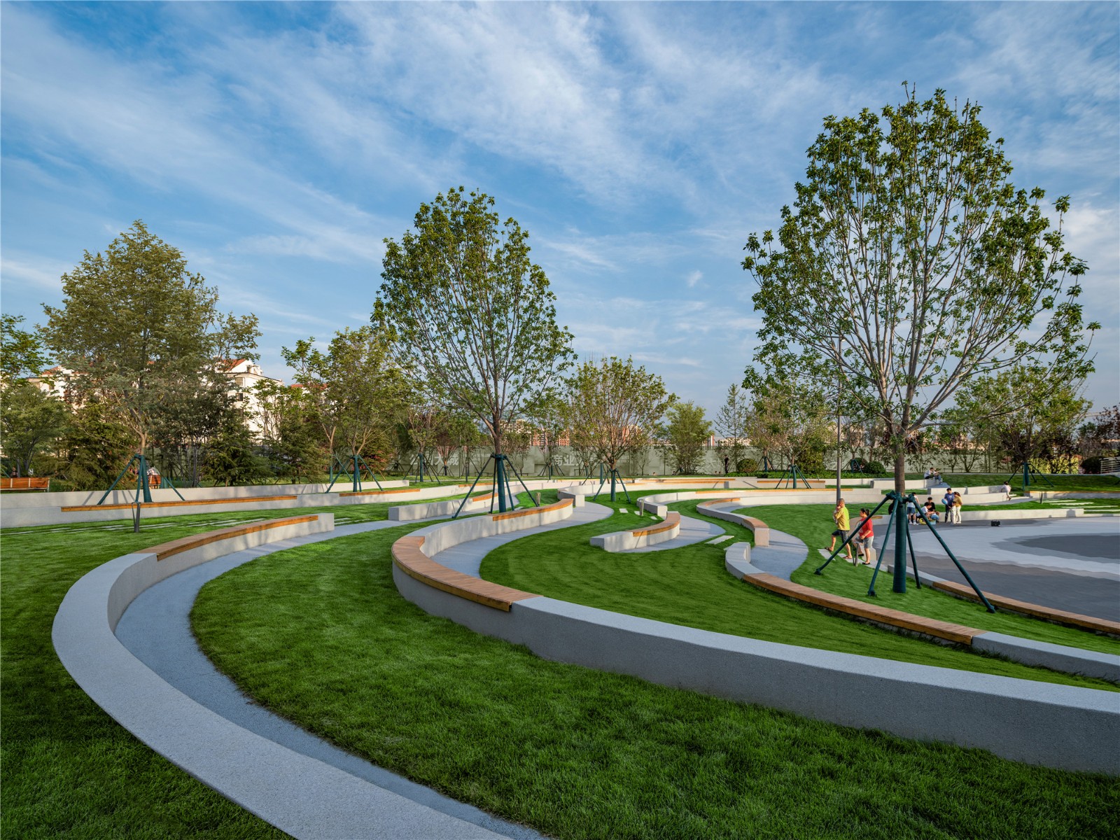
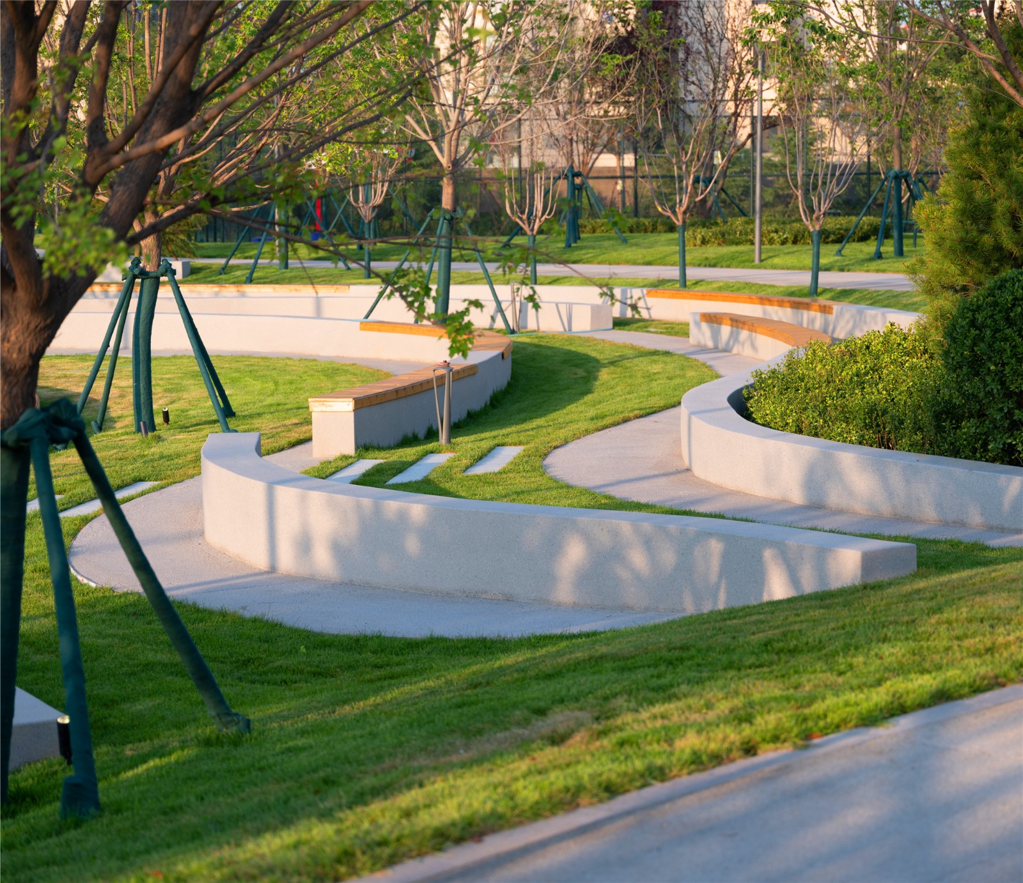
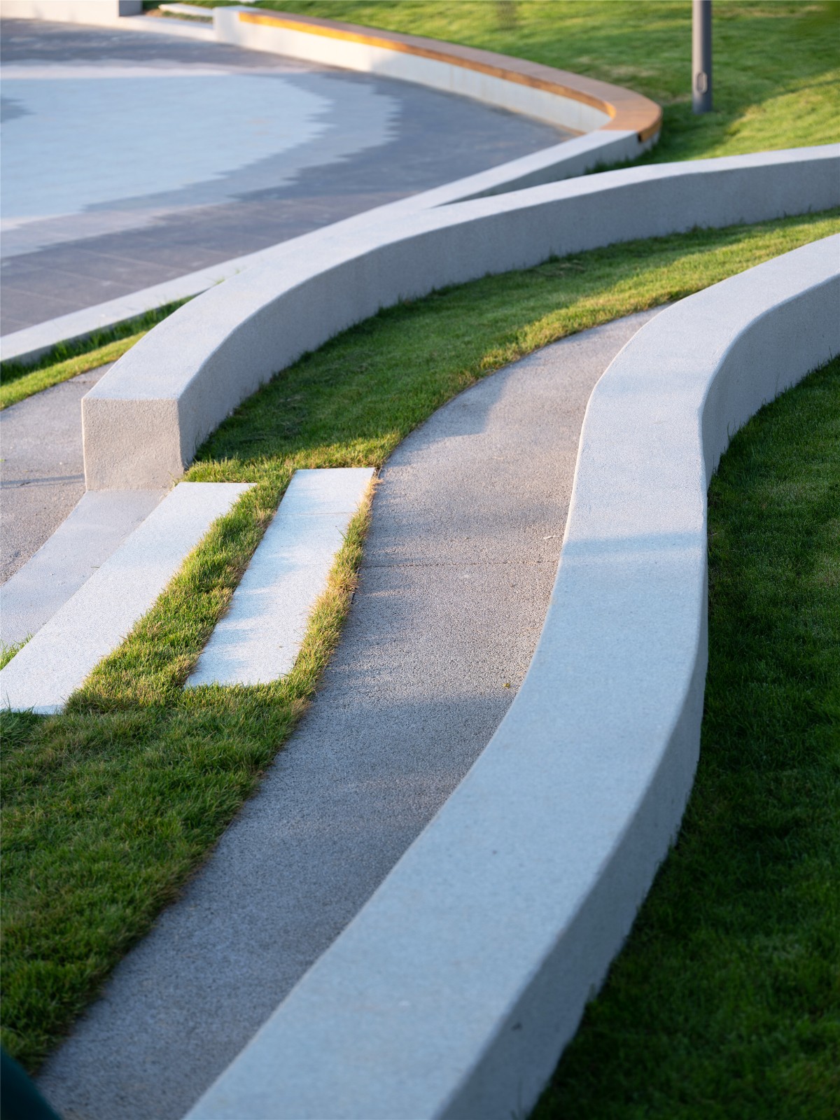
07
綠光城市陽(yáng)臺(tái)-最佳城市視角
GREEN LIGHT CITY BALCONY- BEST CITY VIEW
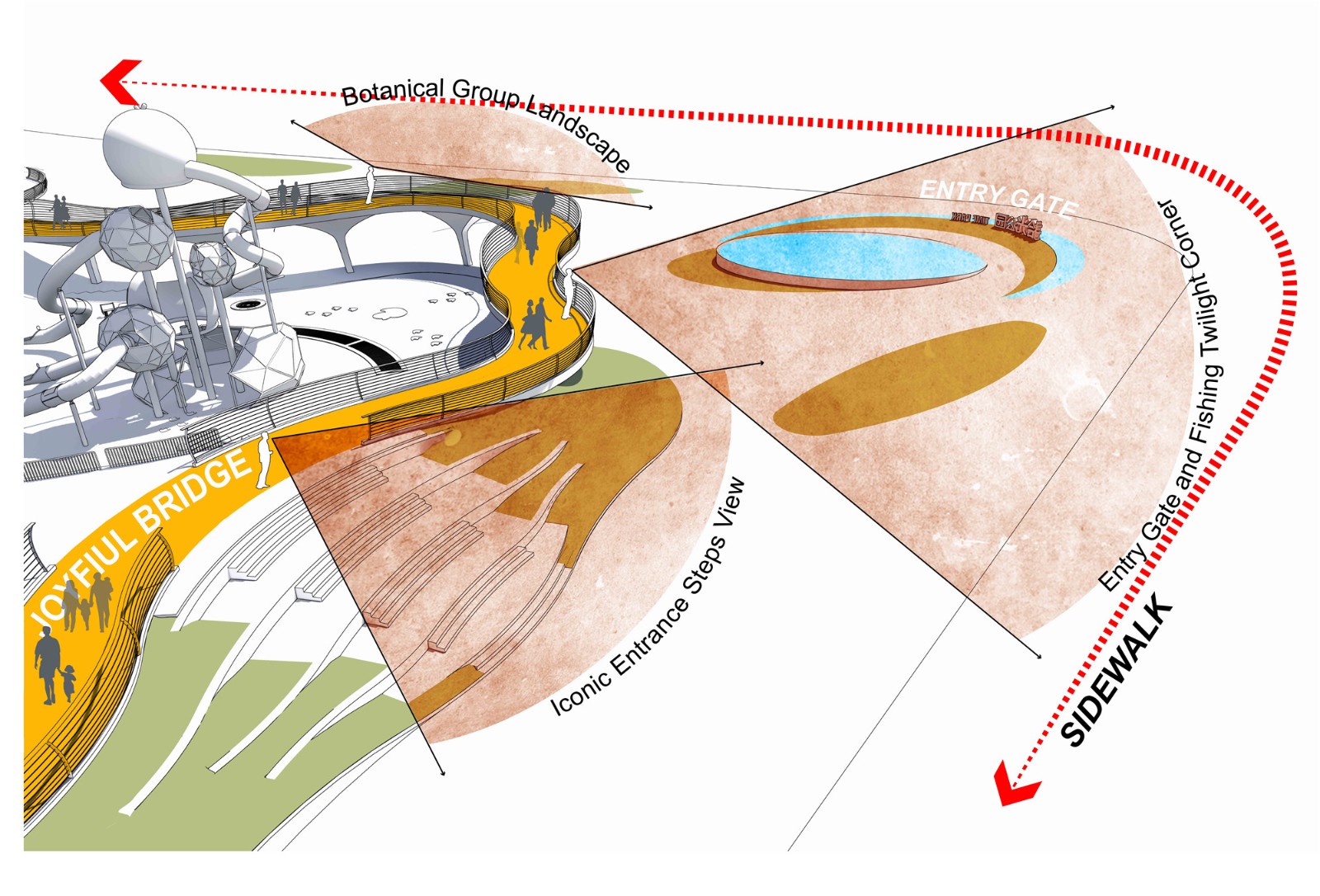
"當(dāng)海浪拍打海岸,日月的流逝與沖刷��,礁岸的棱角圓潤(rùn)��,礁岸便成為最佳的觀海點(diǎn)��。"
"When the waves lap the shore, and the sun and moon pass and wash away, the reef shore rounds its edges, and the reef shore becomes the best spot to watch the sea."
拾光公園的“浪潮”從西南而來��,設(shè)計(jì)利用變化的地形��,橫跨廊架于其上��,創(chuàng)造屬于公園之中可欣賞人車川流��,日新景異的變化��。城市陽(yáng)臺(tái)的設(shè)計(jì)初衷��,希望在公園與城市之間形成間接的過渡空間��,形成雙向的界面空間��。從水城路向公園方向看��,起伏的城市陽(yáng)臺(tái)成為畫面中的中層景致��;反向��,城市陽(yáng)臺(tái)又將會(huì)是最佳的觀景點(diǎn)��。
The "wave" of Time Park is from the southwest. The design takes advantage of the changing topography, spanning the corridor, to create a change of scenery in the middle of the park, where people and vehicles can enjoy the new scenery. The urban balcony is designed to form an indirect transition space between the park and the city, creating a two-way interface space. From the direction of the park, the undulating city balcony becomes the middle view in the picture; from the opposite direction, the city balcony will be the best viewpoint.
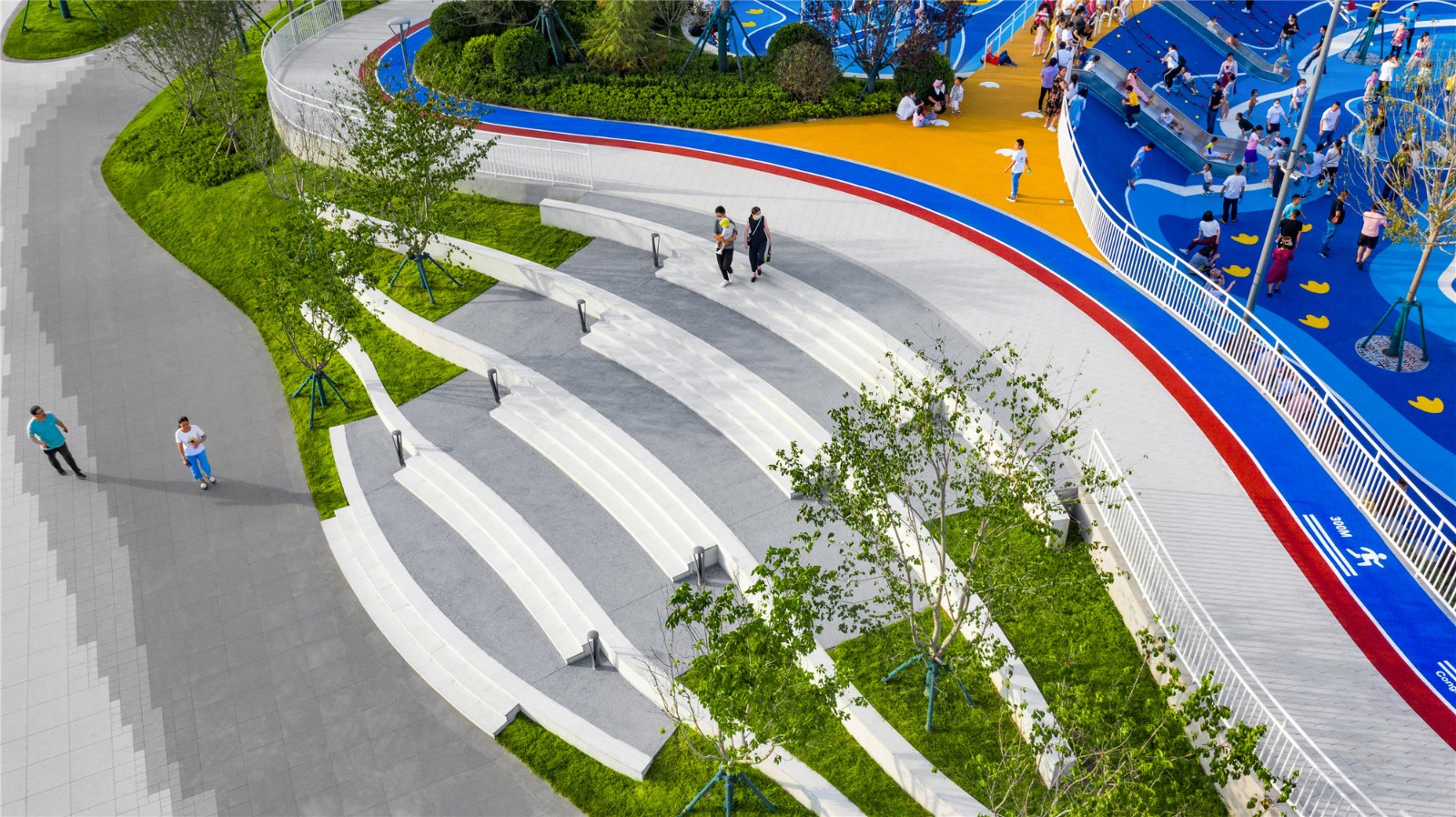
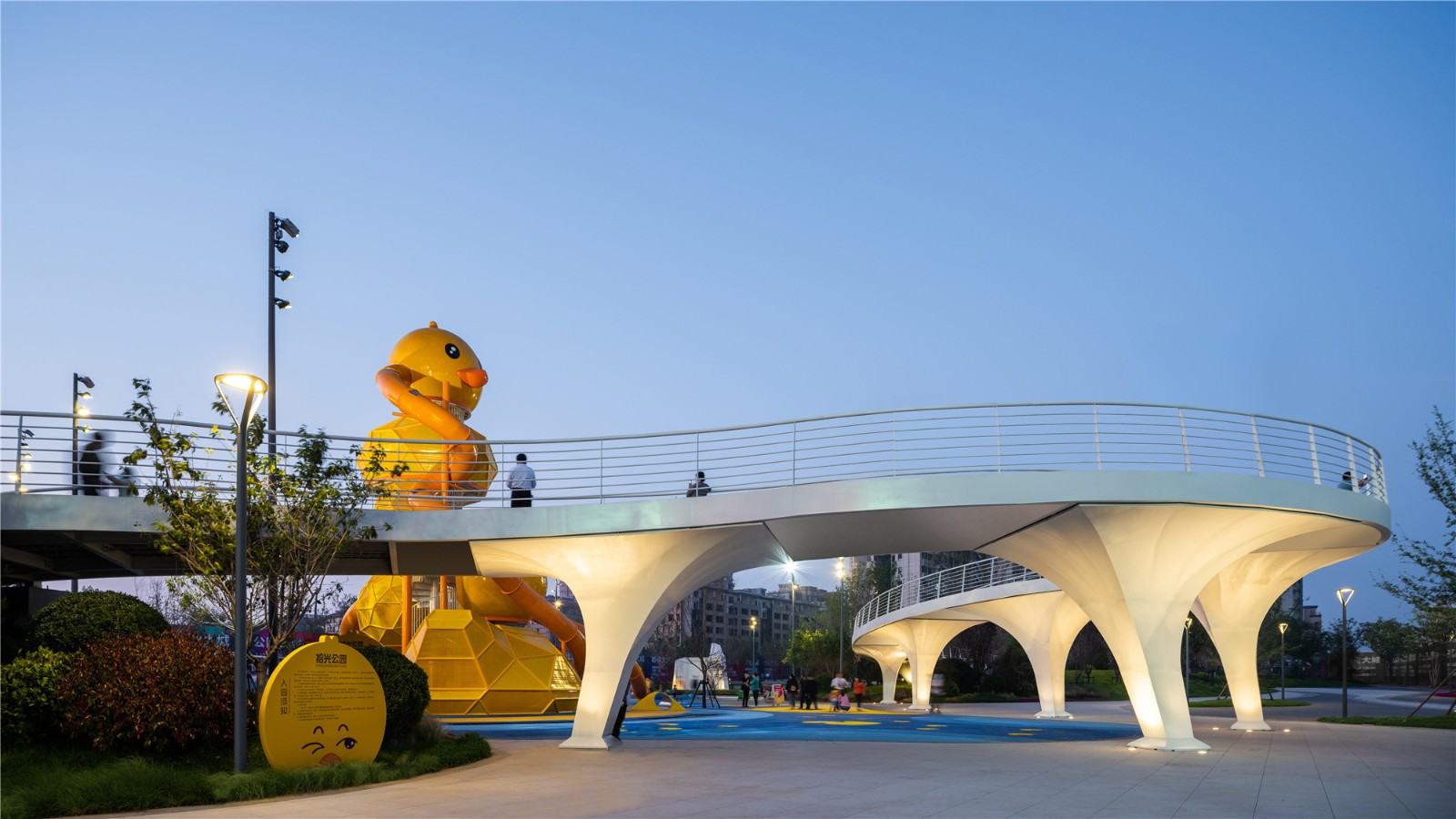
初到隱珠街道的人們能同樣擁有拍照留念的多次意圖��,登上礁岸��,如同登上城市陽(yáng)臺(tái)��,眺望公園及整個(gè)社區(qū)��,一種橋上與橋下融為風(fēng)景的感受��。也為周邊居民提供戶外健身場(chǎng)所��,結(jié)合公園主軸環(huán)線設(shè)置綠色泛浪跑道��,全長(zhǎng)約600M��,其中一期約400M��,利用主色調(diào)藍(lán)色與白色搭配��,城市陽(yáng)臺(tái)不僅僅是入口更是公園的一個(gè)制高點(diǎn),也是觀景和感受整個(gè)街道場(chǎng)景的極好開放空間��。
People who are new to the Yinzhu Street can also have the intention of taking photos many times, climbing up to the reef shore, just like climbing up to the city balcony, overlooking the park and the whole community, a feeling of the bridge above and below the bridge into the scenery. It also provides an outdoor fitness place for the surrounding residents, with a green wave runway, 600m in length, of which 400m in the first phase, in blue and white.
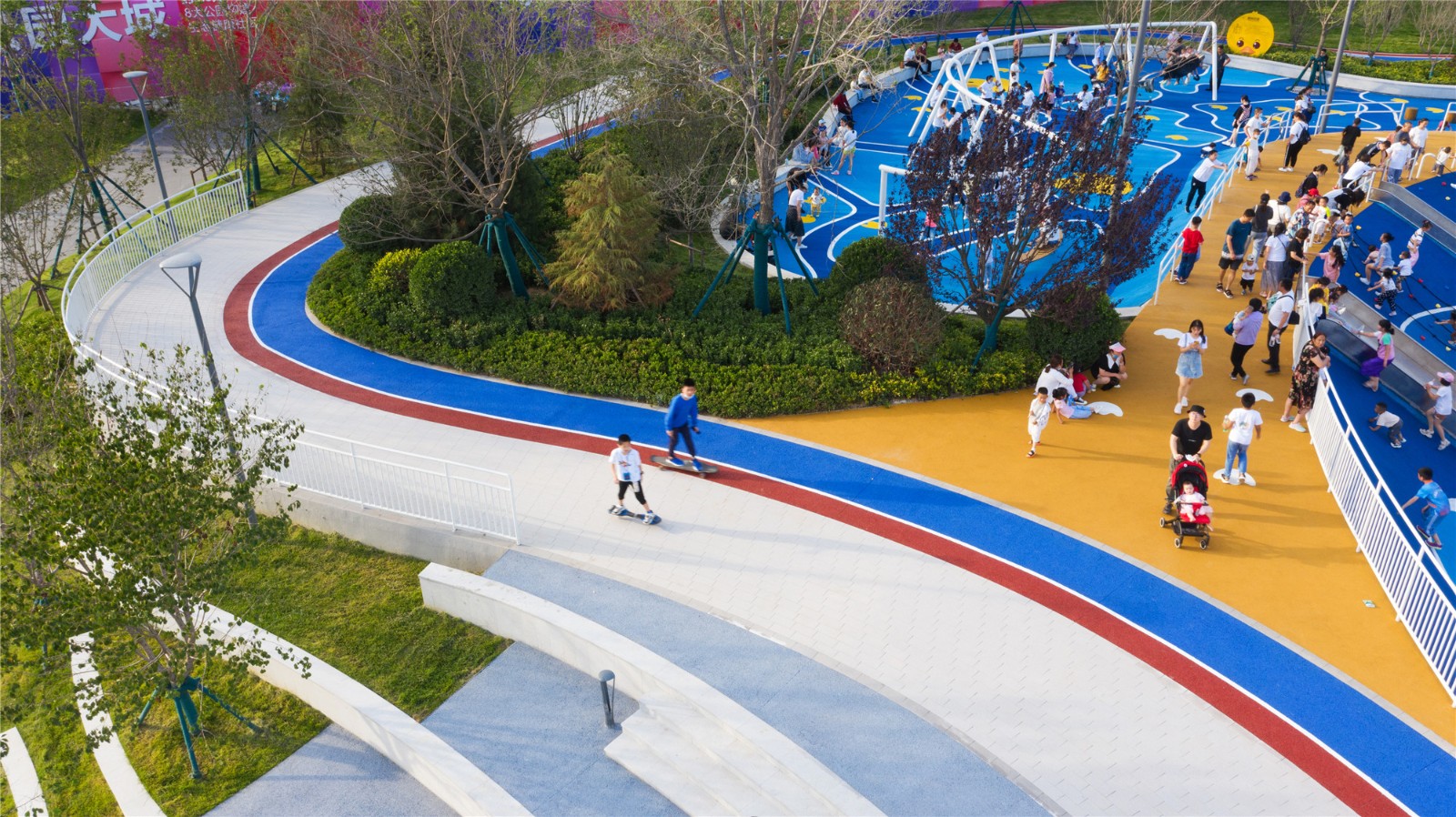
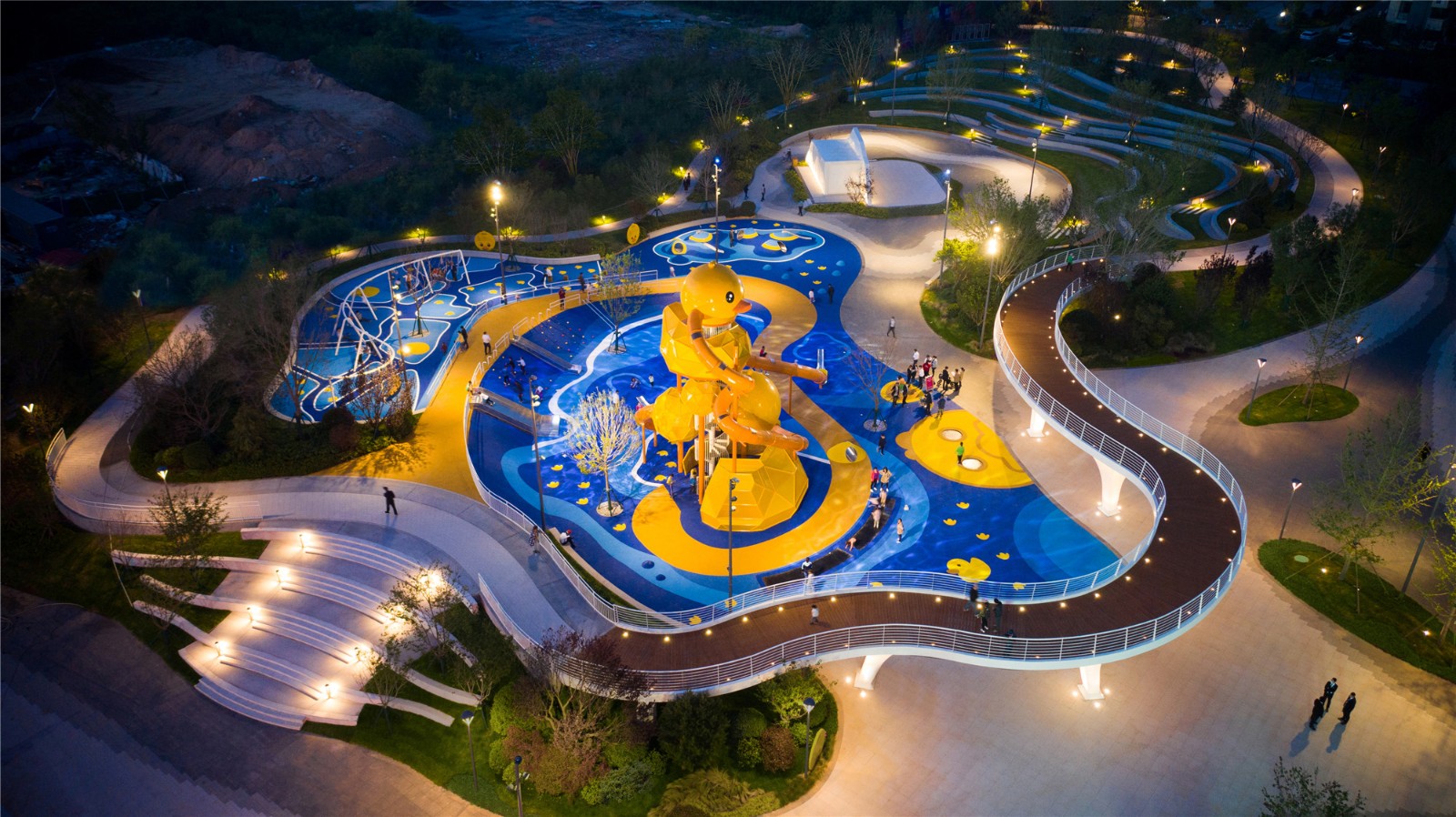
“景觀設(shè)計(jì)應(yīng)該是一個(gè)持續(xù)的作品��,一個(gè)不斷的通過創(chuàng)造性活動(dòng)和豐富想象來提升文化實(shí)踐的冒險(xiǎn)實(shí)踐��。良好的景觀設(shè)計(jì)作品不是一個(gè)設(shè)計(jì)師的憑空創(chuàng)造��,更多是需要使用者來使用��,也滿足使用者需求和生活提升的戶外場(chǎng)地��?�!?/em>
In both, landscape is understood as an ongoing project, an enterprising venture thatenriches the cultural world through creative effort and imagination.
——James Corner
綜上所述��,我們希望拾光公園能成為一處城市化過程中的先驅(qū)作品��,她不僅僅有優(yōu)美流暢的形態(tài)��,更是一個(gè)好的戶外場(chǎng)地��。她集中觀光��、游憩��、展示與表演以及生態(tài)等多功能的體現(xiàn)��。她是市民飯后樂滋滋溜達(dá)的好去處��,更是假日休閑與慶典活動(dòng)的理想場(chǎng)地��。運(yùn)動(dòng)與市民生活息息相關(guān)并預(yù)留了各種空間滿足人群的需求和未來使用��。
"公園必然是一處受歡迎的場(chǎng)所��,也必然是一個(gè)鼓勵(lì)人到訪和具有影響力度的空間形式��。" 好的公園必然也是集中綜合功能與市民參與的場(chǎng)地��。拾光公園并非一處精致而顯著的鮮艷場(chǎng)所��,相反她是一個(gè)鼓勵(lì)市民參與��,節(jié)日慶典和滿足村鎮(zhèn)居民生活的文化載體公園��。她更加不是設(shè)計(jì)師的憑空創(chuàng)造��,而是研究周邊居民使用者所需而量身定做的城市公園��。
In summary, we hope that Time Park will become a pioneer work in the process of urbanization, not only a beautiful and fluid form, but also a good outdoor space. It is a multi-functional place for sightseeing, recreation, display and performance, and ecology. It is a good place for people to walk around after dinner, and an ideal place for holiday leisure and celebration. The park is also an ideal place for holiday recreation and festivals, where sports are a part of citizens' lives and a variety of spaces are reserved to meet the needs of people and future uses.
"A park is inevitably a popular place and a form of space that encourages people to visit and has a strong impact." A good park is necessarily also a site that concentrates integrated functions and civic engagement. Time Park is not an elaborate and notably bright place; rather she is a cultural carrier park that encourages civic engagement, festivals and satisfying the lives of village residents. The park is not a creation of the designer, but an urban park that is tailored to the needs of the surrounding residents.
08
過程感受
EXPERIENCE
拾光公園是周邊居民希望的公園��,更是未來城市發(fā)展所需的城市精神場(chǎng)所。項(xiàng)目從最初的緊張到最后在點(diǎn)滴積累中逐漸呈現(xiàn)成長(zhǎng)著的公園��,從開始至今過程一路上方案的反復(fù)推敲��,現(xiàn)場(chǎng)施工與設(shè)計(jì)的緊密結(jié)合��,無數(shù)次的斟酌與考量��,我們?cè)附柚珗@的呈現(xiàn)��,打開青島人民生活的另一種方式��,喚起或激蕩起一點(diǎn)生活的激情��,穿梭于多彩的活動(dòng)之中��,自由開放地迎接生活的新面貌��。
Time Park is a park that the residents of the surrounding area hope for, but also a spiritual place for the future development of the city. From the initial tension to the final presentation of the park, the project has been built up bit by bit. From the beginning to the present, we have worked on the proposal, the close integration of site construction and design, and countless deliberations and considerations. New Look.
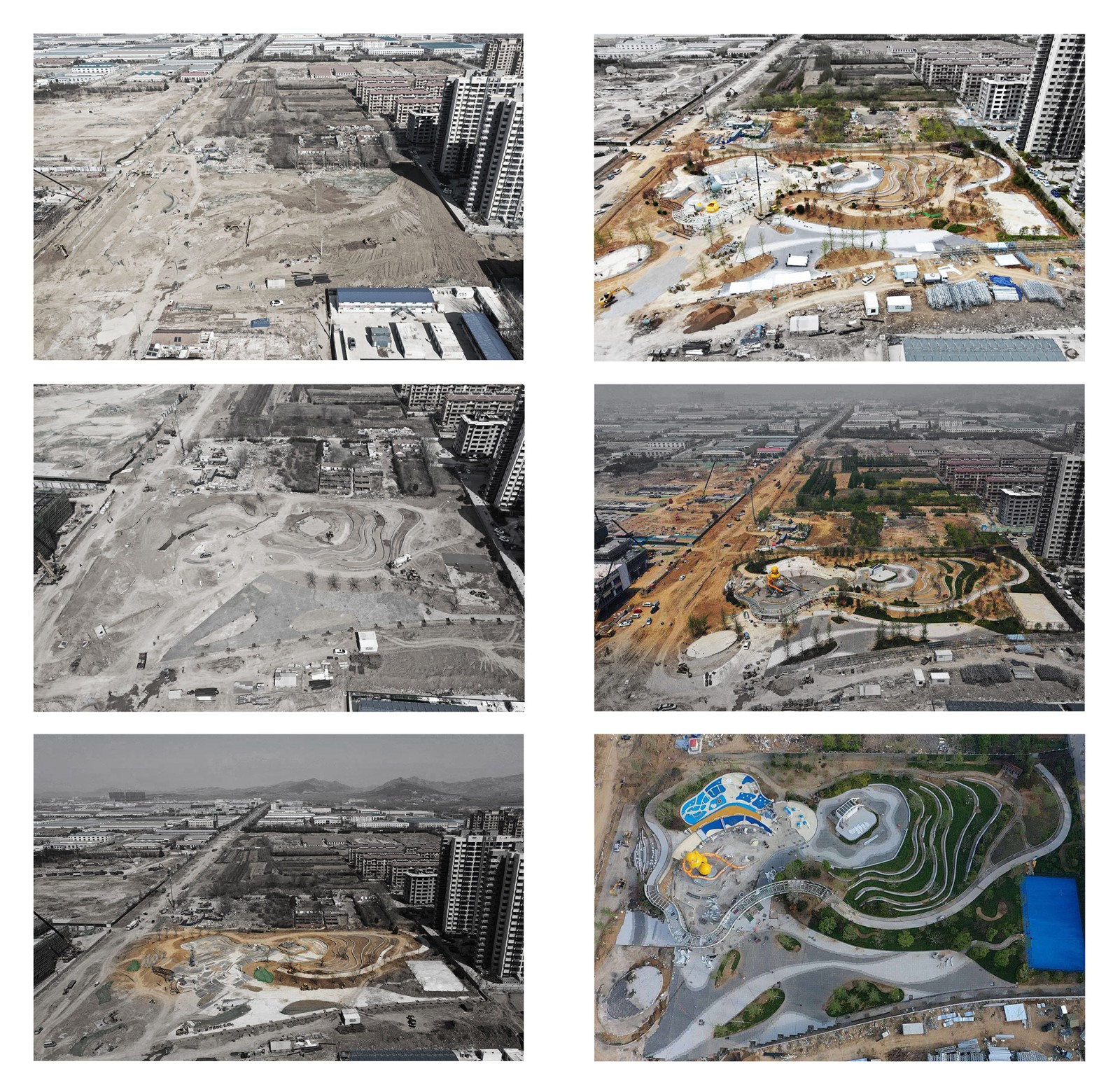
▲一期建設(shè)過程2019-2020...... Phase I-Construction timeline from 2019-2020
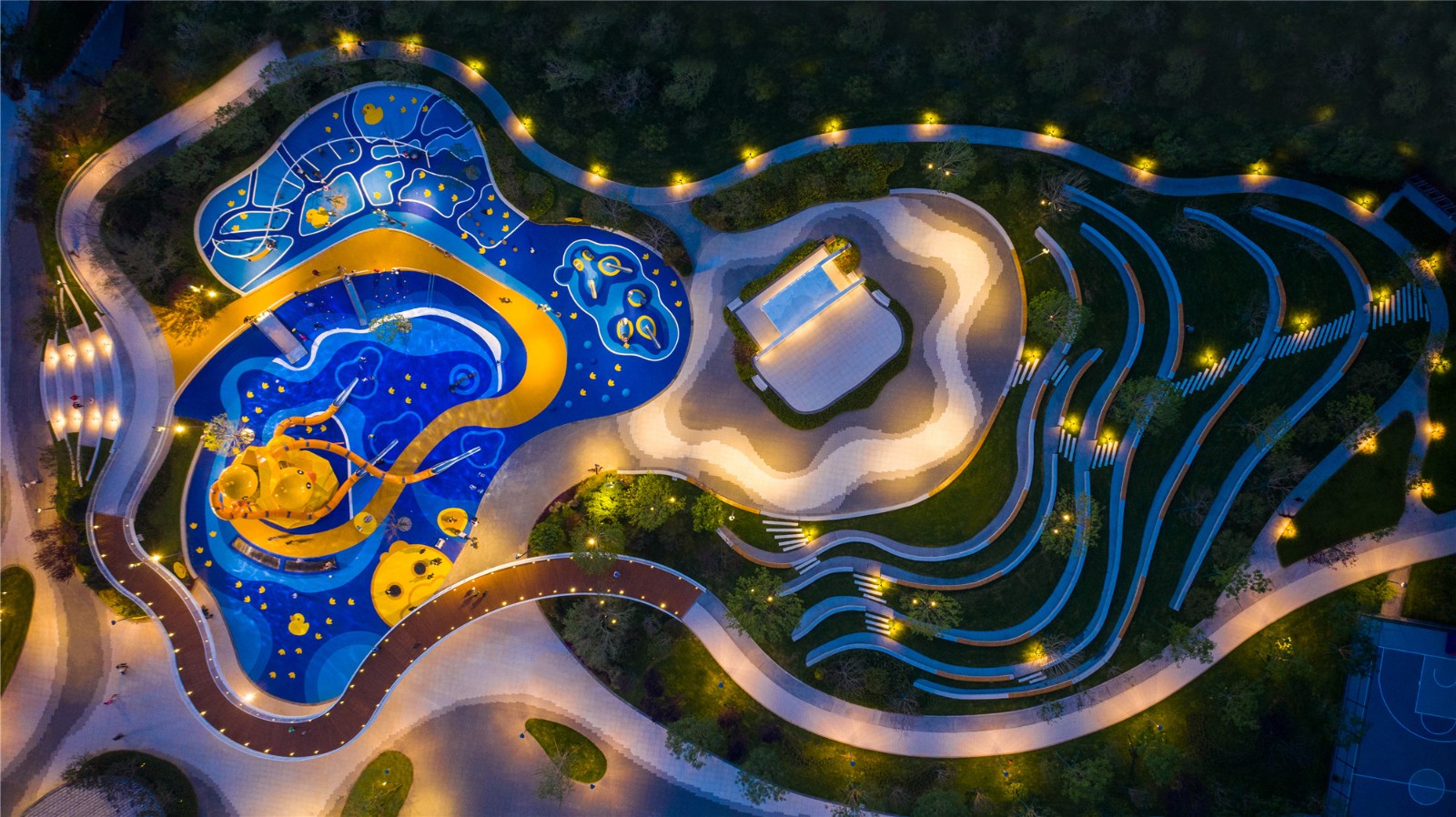
在拾光公園的項(xiàng)目實(shí)踐中��,我們嘗試?yán)么髨?chǎng)景和地形的變化以及地景設(shè)計(jì)來體現(xiàn)設(shè)計(jì)��;也嘗試著將景觀空間和使用人群的感受結(jié)合起來��,如何將場(chǎng)地和人與自然和諧結(jié)合��,同時(shí)又讓景觀變成一個(gè)美學(xué)之外的實(shí)用的東西的空間��。利用無頂建筑的語(yǔ)言��,將景觀場(chǎng)景化��、生活化��、交流化��,讓其更多的滿足不同人群和年齡段的需求同時(shí)也考慮生態(tài)自然與周邊場(chǎng)地發(fā)展與氣質(zhì)契合��。我們是希望好的景觀設(shè)計(jì)項(xiàng)目是為將來而建設(shè)��,為了提升生活質(zhì)量和品質(zhì)而建設(shè)��,更是為了居民經(jīng)濟(jì)和區(qū)域蓬勃發(fā)展而建設(shè)��。
In the project practice of Gleaner Park, we try to use the big scene and the topography changes as well as the landscape design to reflect the design; we also try to combine the landscape space and the feeling of the people who use it, how to combine the site and people and nature in harmony, and at the same time make the landscape become a space with practical things beyond aesthetics. Using the language of roofless building, we make the landscape scene, living and communication, so that it can meet the needs of different people and age groups, and at the same time consider the ecological nature and the surrounding site development and temperament in harmony. It is our hope that good landscape design projects are built for the future, for the improvement of the quality of life and quality of construction, but also for the residents of the economy and the prosperous development of the region.
項(xiàng)目名稱:青島海岸萬科城 · 拾光公園 TIME PARK
項(xiàng)目地點(diǎn):中國(guó)青島市隱珠街道東西馮家灘村居
業(yè)主單位:青島萬科房地產(chǎn)開發(fā)有限公司
設(shè)計(jì)年份:2019-2020
呈現(xiàn)時(shí)間:2020.6
設(shè)計(jì)單位:ZAP ASSOCIATES
聯(lián)絡(luò)網(wǎng)址:www.zapmla.com
游具顧問:茵諾維德(北京)環(huán)境技術(shù)有限公司
施工單位:沈陽(yáng)嘉霖園林綠化工程有限公司
攝影團(tuán)隊(duì):三映景觀攝影(任意��,黃鵬程)
Project Name: Qingdao Coastal Vanke City - Time Park
Project Location: Dongxi Fengjiatan Village, Yinzhu Street, Qingdao, China
Owner Unit: Qingdao Vanke Real Estate Development Co.
Design year: 2019-2020
Date of presentation: 2020.6
Designed by: ZAP ASSOCIATES
Contact: www.zapmla.com
Gear Consultant: Yinuoweide (Beijing) Environmental Technology Co.
Construction Unit: Shenyang Jialin Landscape Engineering Co.
Photography Team: SHINING LABORATORY Photography (Ren Yi, Huang Pengcheng)
版權(quán)聲明:本文由作者于景觀中國(guó)網(wǎng)發(fā)布��,僅代表作者觀點(diǎn)��,不代表景觀中國(guó)網(wǎng)立場(chǎng)��。如轉(zhuǎn)載、鏈接��、轉(zhuǎn)貼或以其它方式使用本稿��,需注明“文章來源:景觀中國(guó)網(wǎng)”��。如有侵權(quán)��,請(qǐng)與發(fā)布者或我們聯(lián)系��。
投稿郵箱:contact@landscape.cn
項(xiàng)目咨詢:18510568018(微信同號(hào))
 京公海網(wǎng)安備 110108000058號(hào)
京公海網(wǎng)安備 110108000058號(hào)





































































