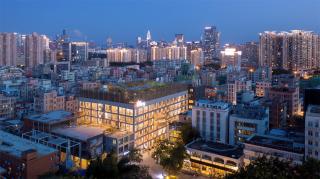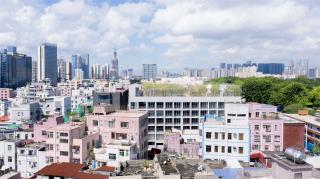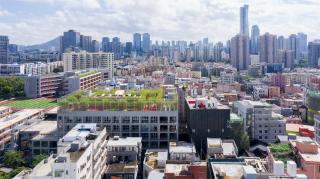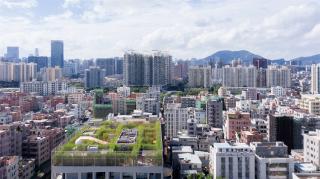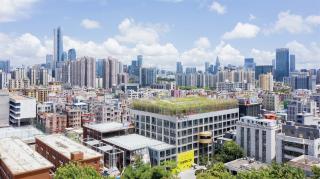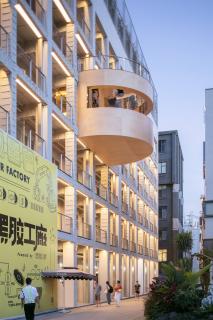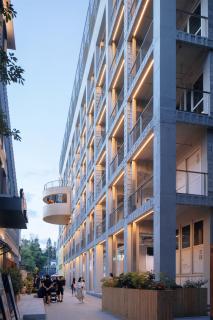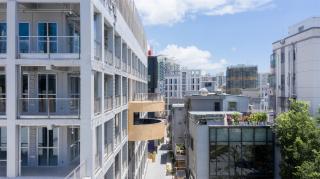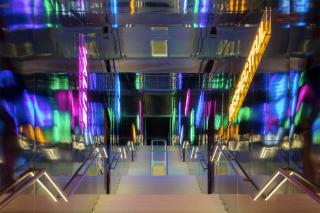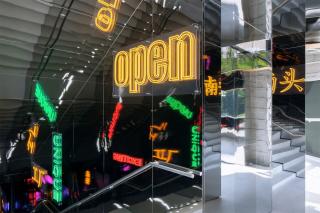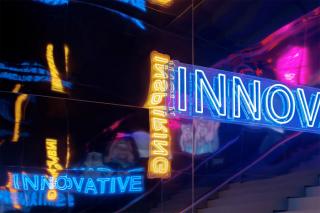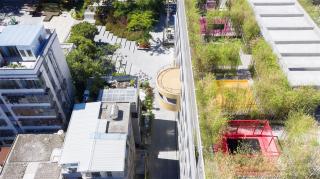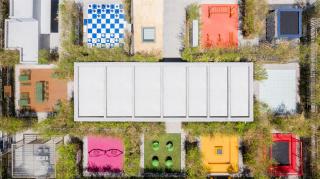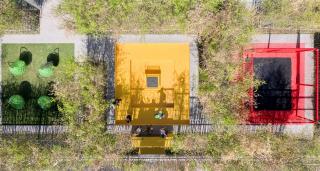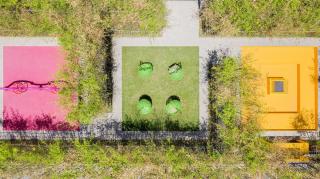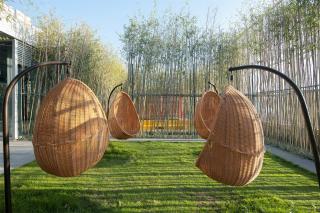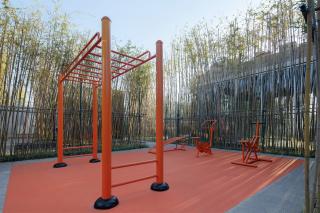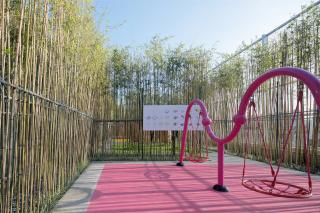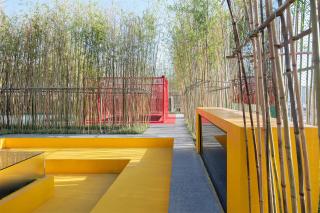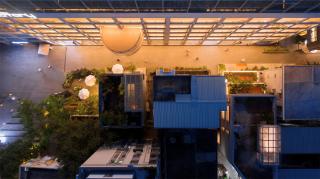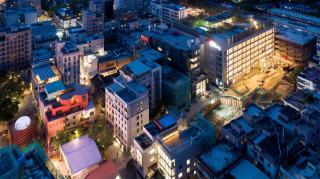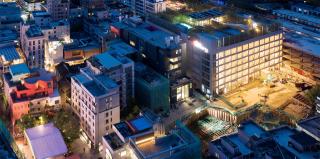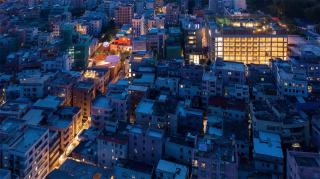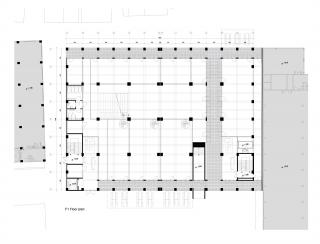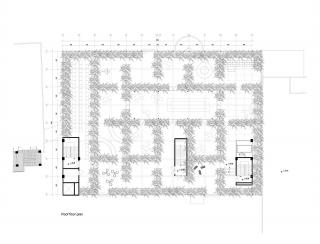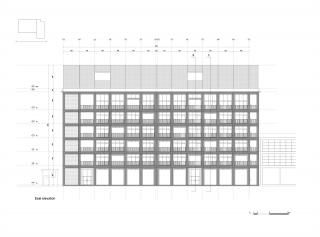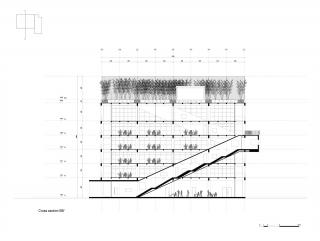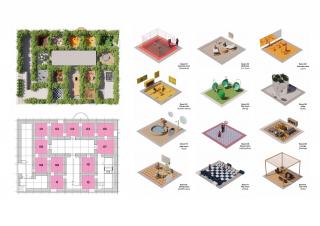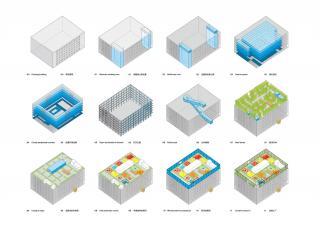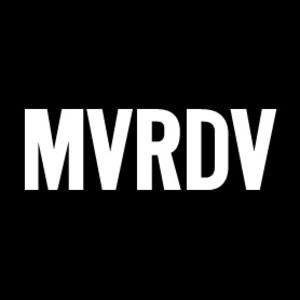MVRDV將深圳一座工業(yè)廢棄建筑改造成擁有綠色公共屋頂?shù)摹皠?chuàng)意工廠”
MVRDV transforms disused industrial building into a “creative factory” with a green public roof in Shenzhen
▼工業(yè)廢棄建筑改造而成的“創(chuàng)意工廠”
A disused industrial building into a “creative factory” ? Xia Zhi 夏至
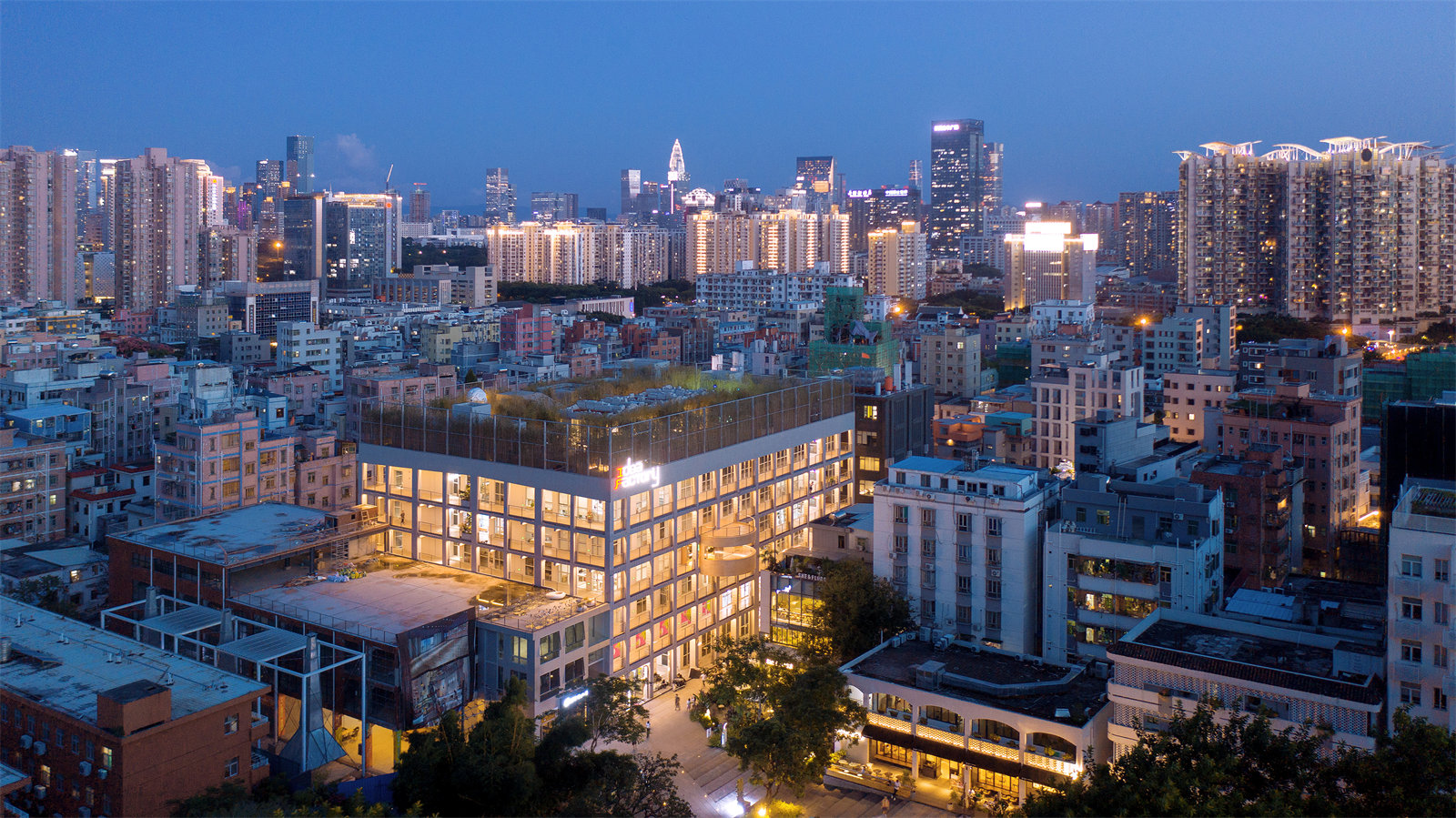
MVRDV已完成對(duì)深圳南頭城中村原有的一處工廠建筑Idea Factory(IF)的改造,采用了可持續(xù)性的再利用和改善的方式來(lái)再設(shè)計(jì)����,而非拆除和重建。盡管該項(xiàng)目包括了萬(wàn)科城市研究院的工作區(qū)和出租區(qū)����,IF工廠仍凸顯出其公共性質(zhì):樓梯貫穿六層,直達(dá)屋頂�����。屋頂上栽種了一排排竹子�,圍合成不同的“房間”,配置了各種休閑設(shè)施和供活動(dòng)使用����。
MVRDV has completed construction of the Idea Factory, a transformation of a former factory building in the Shenzhen urban village of Nantou that sustainably reusing and improving the building instead of demolishing and rebuilding it. The project contains a mixture of offices for the Urban Research Institute of China Vanke and offices for rent – yet despite this programme, its distinguishing features are public in nature: a stairway cuts its way through the six-storey building, leading to a rooftop with a series of “rooms” enclosed by living bamboo “walls”, offering a variety of amenities and activities.
▼工業(yè)廢棄建筑改造而成的“創(chuàng)意工廠”
A disused industrial building into a “creative factory” ? Xia Zhi 夏至
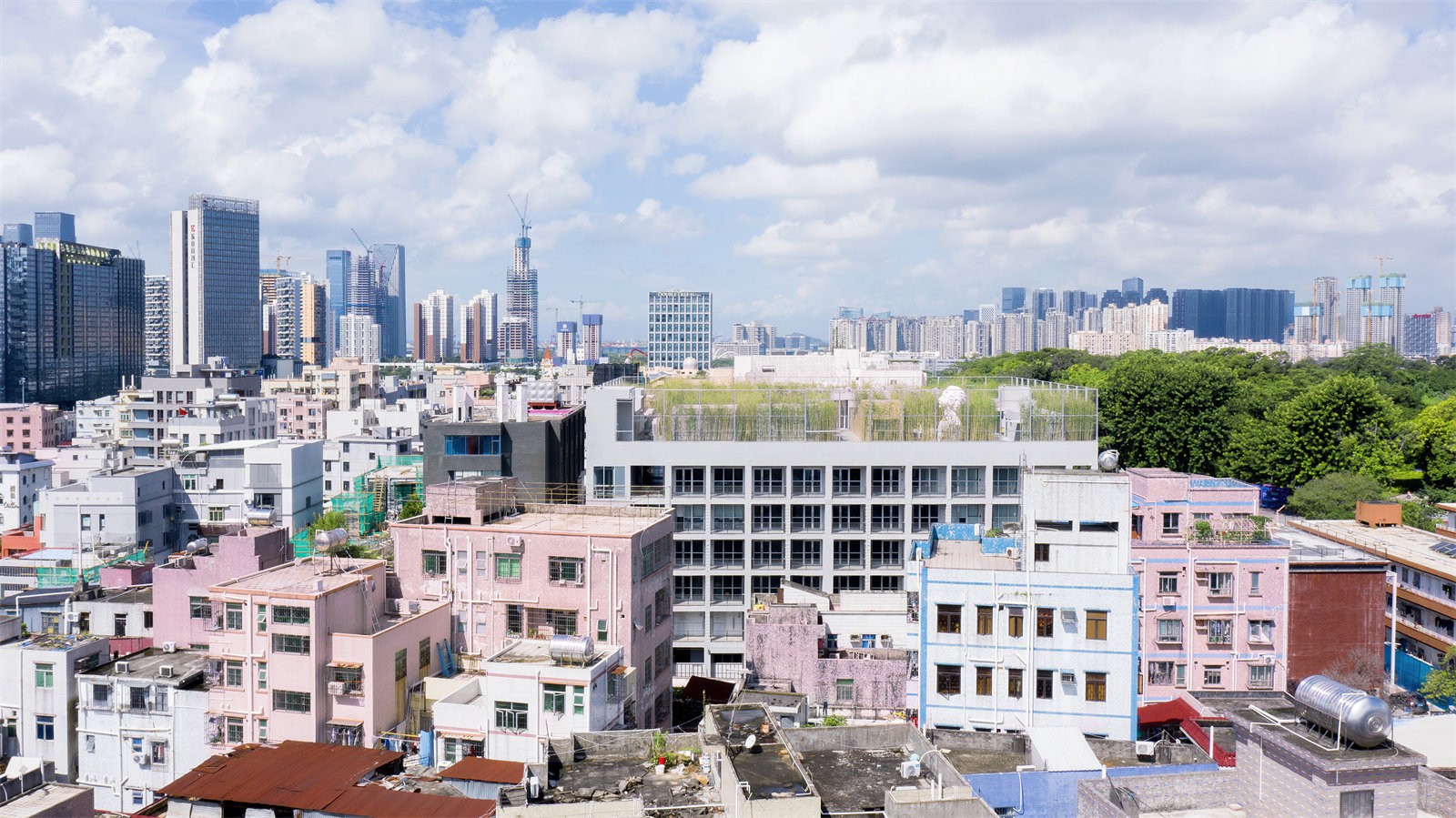
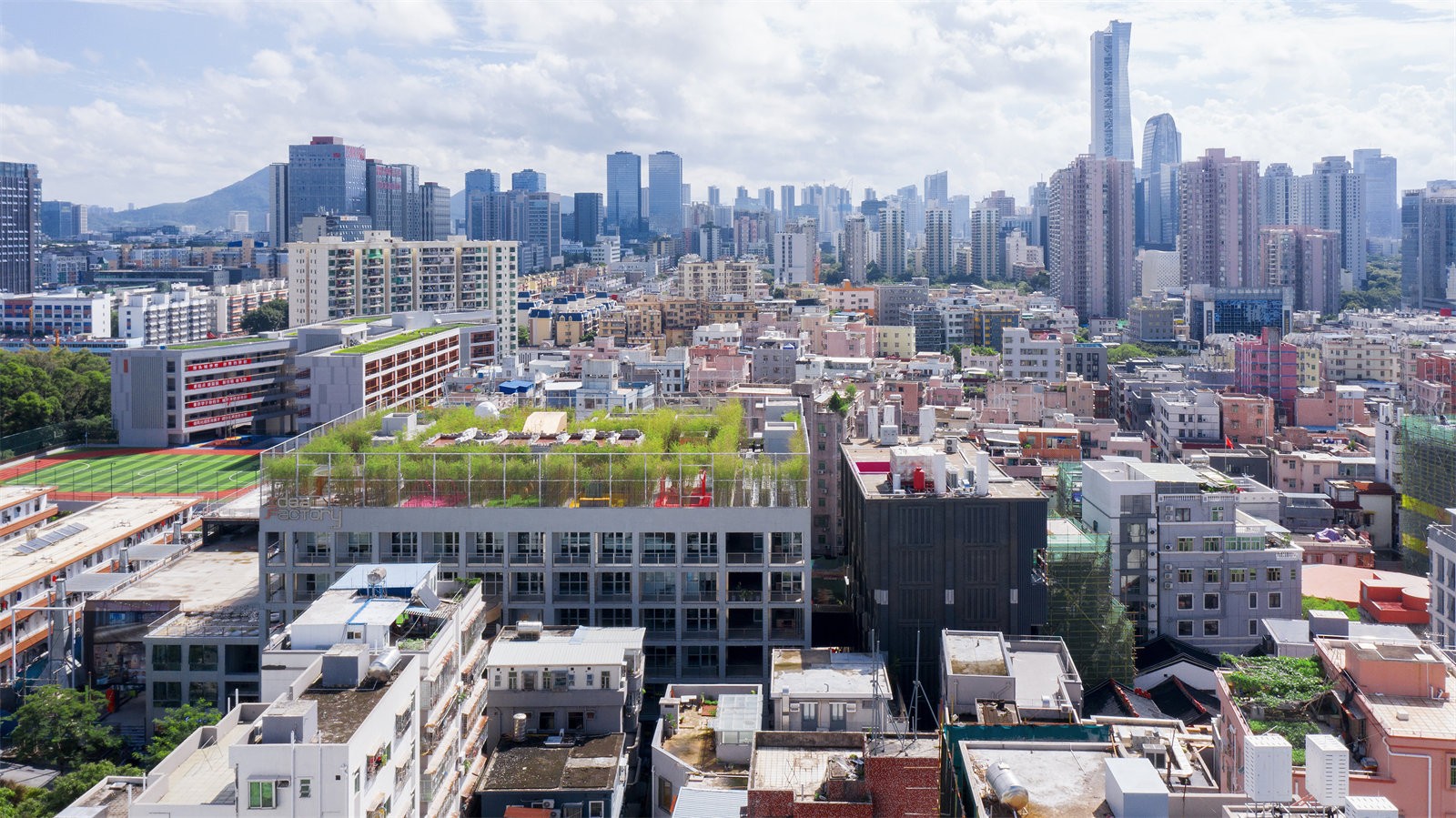
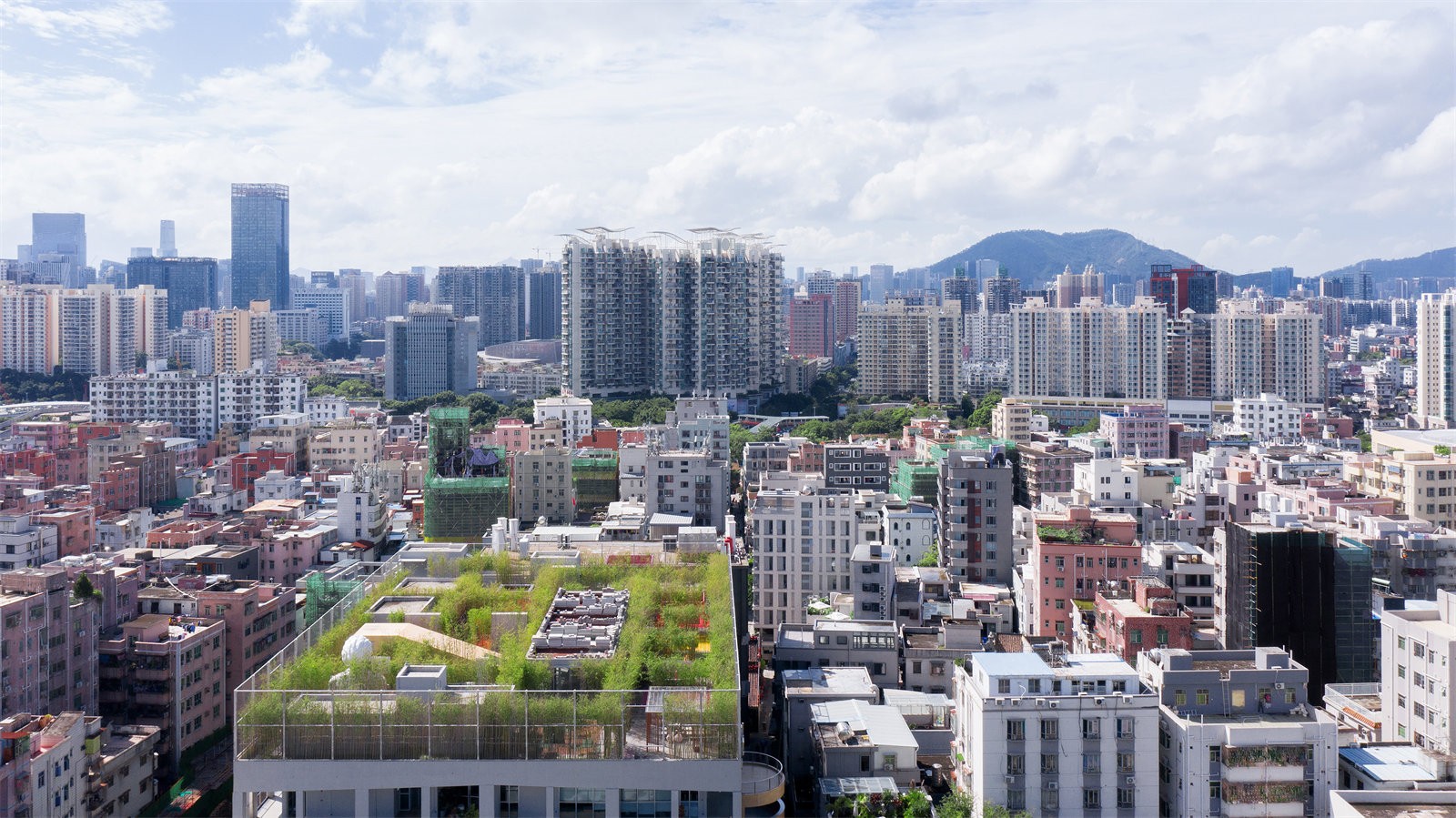
南頭原是一座擁有厚重歷史的古鎮(zhèn)�,如今已變成深圳的一座城中村���,較四周的摩天高樓則相形見(jiàn)絀�����。IF工廠作為萬(wàn)科眾多改造項(xiàng)目中最大的一個(gè)�����,由國(guó)內(nèi)外著名設(shè)計(jì)師操刀設(shè)計(jì)�����,旨在將南頭盡快轉(zhuǎn)型為深圳的文化和創(chuàng)意中心�����。
Nantou has roots as an ancient historic town but is now an urban village of Shenzhen, dwarfed by the skyscrapers that surround it. The Idea Factory is the largest project in a number of renovations proposed by Vanke, all with designs by nationally and internationally renowned architects, which aims to accelerate Nantou’s transformation into a cultural and creative hub.
▼摩天高樓中的IF工廠
Idea Factory in skyscrapers ? Xia Zhi 夏至
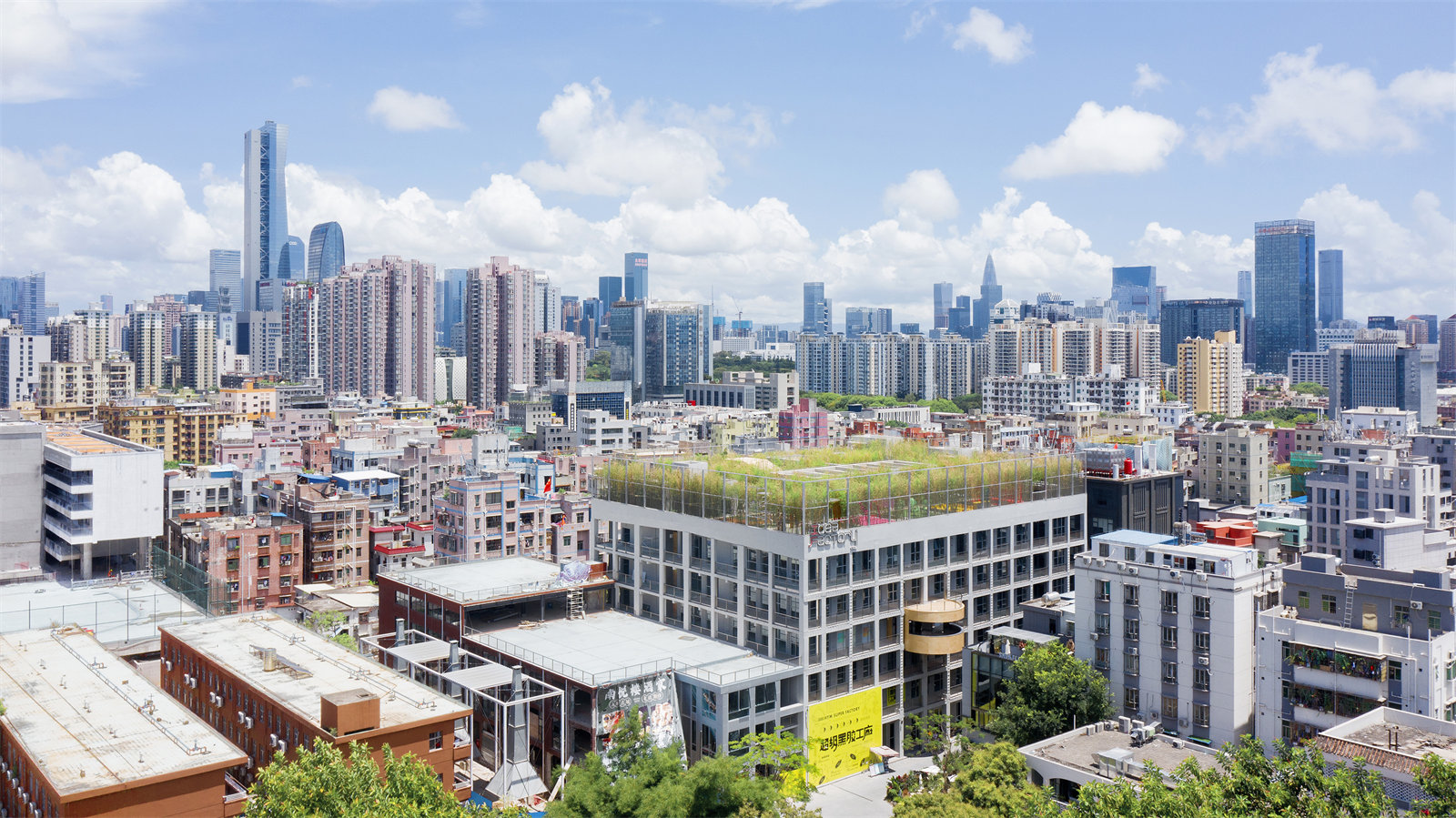
不同于以往的拆除和重建��,該項(xiàng)目設(shè)計(jì)采用了可持續(xù)的方式來(lái)更新廢棄廠房���,在保留部分南頭歷史的同時(shí),與新建項(xiàng)目相比也降低了碳排放�。為了最大限度地?cái)U(kuò)大屋頂面積�����,MVRDV加固了廠房建筑的原有結(jié)構(gòu),從而增加了一個(gè)新樓層�。此外,原有外墻被拆除�,建筑的混凝土框架被暴露出來(lái),向人們展示出這座建筑的歷史痕跡����。新的外墻將邊緣空間退讓出來(lái),形成了環(huán)繞整座建筑的開(kāi)放型走廊��。這樣的設(shè)計(jì)為人流動(dòng)線提供了空間���,也為同事間的偶遇創(chuàng)造了機(jī)會(huì)�,打造出一個(gè)充滿活力的創(chuàng)意空間�。
Rather than demolish and rebuild, the design sustainably renovates a disused factory building, maintaining a piece of Nantou’s history while also having lower embodied carbon emissions than a new building. The building’s original structure has been strengthened so that an extra floor could be added on top to maximise floor area. Meanwhile, the original fa?ades have been removed, with the building’s concrete frame exposed and preserved to show traces of the building’s history. The new fa?ade is set back from the edge of the structure, creating open loggias that wrap around the whole building. These allow for circulation and enable the chance encounters with colleagues that make for a dynamic creative environment.
▼樓梯結(jié)構(gòu)分析圖
Step diagram ? SLA
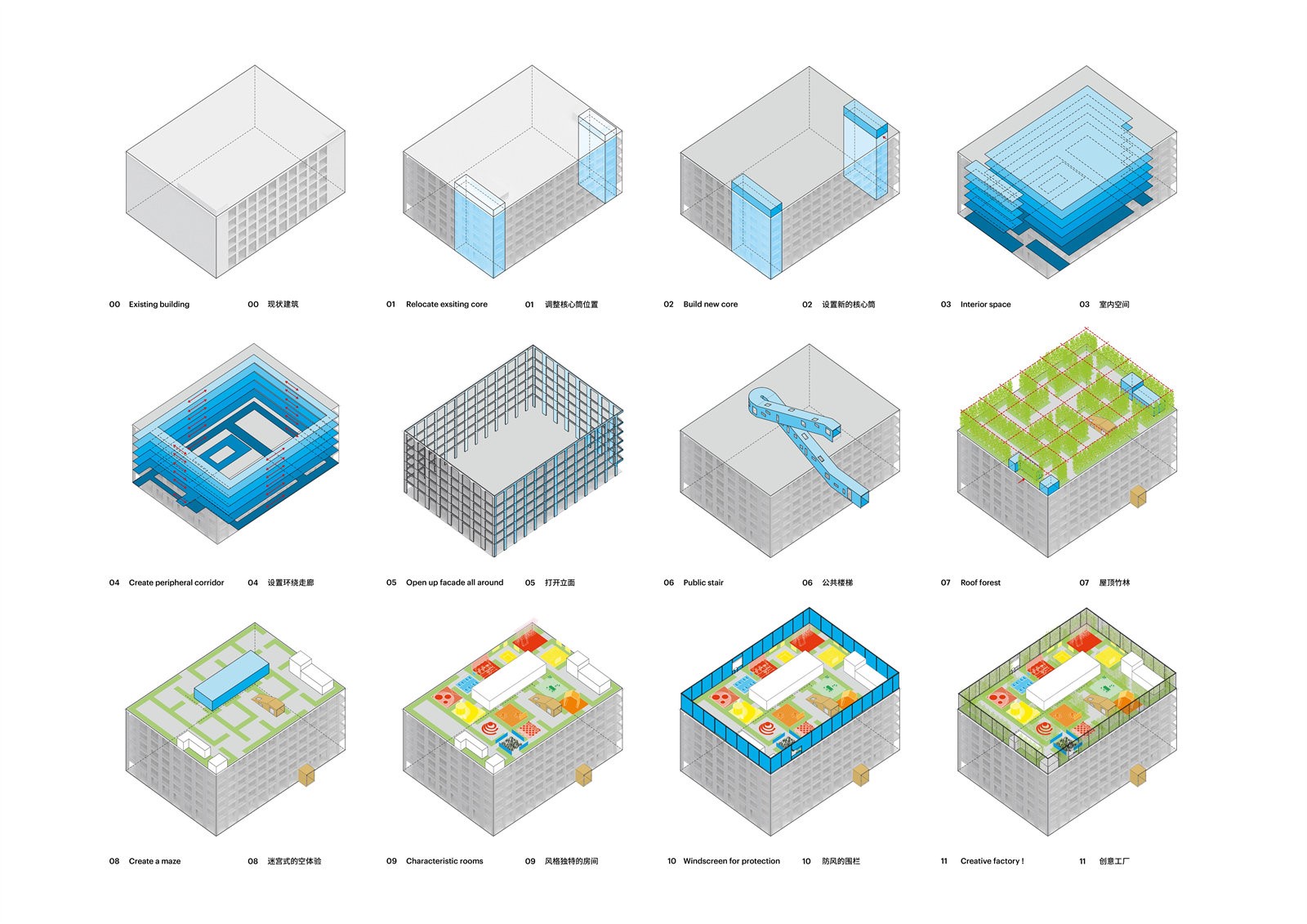
▼原有外墻被拆除
The original fa?ades have been removed ? Xia Zhi 夏至
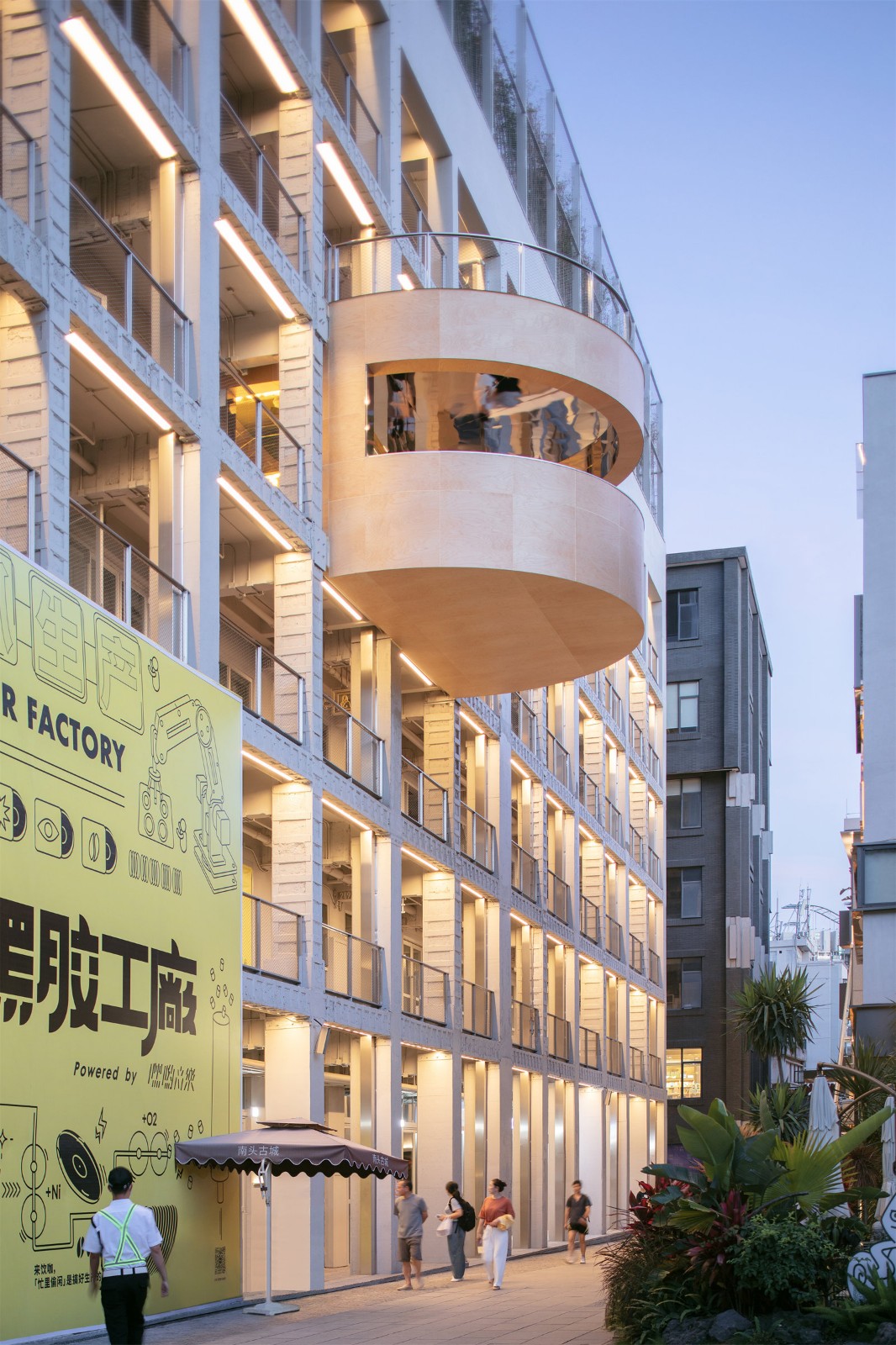

▼環(huán)繞整個(gè)建筑的開(kāi)放型走廊
Idea Factory in skyscrapers ? Xia Zhi 夏至
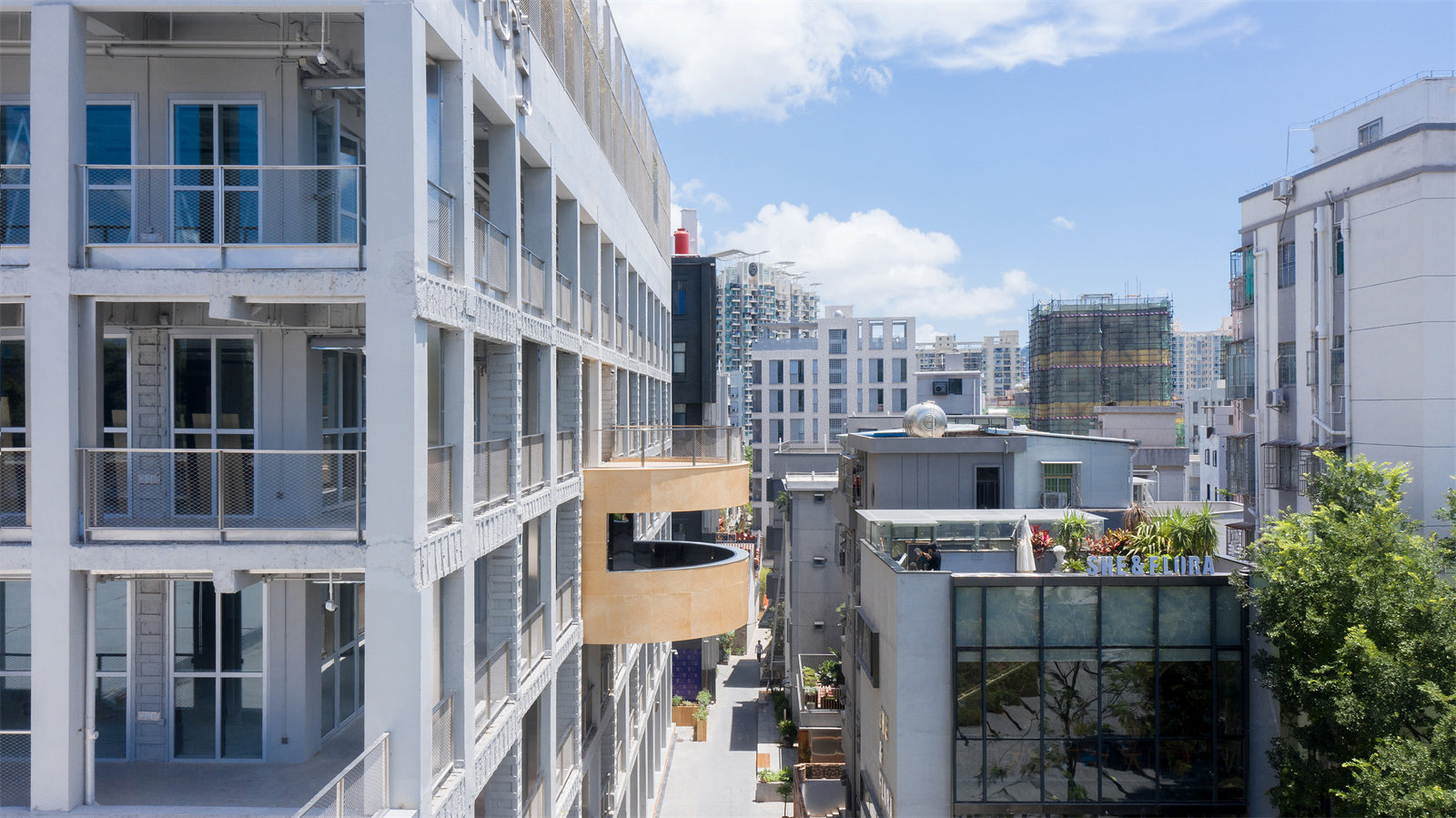
IF工廠的一層正對(duì)著一小型公共廣場(chǎng),凸出的木飾管狀結(jié)構(gòu)標(biāo)志著公共樓梯的入口��,并如隧道一樣穿過(guò)建筑物�。進(jìn)入建筑內(nèi)部,鏡子覆蓋了樓梯表面�����,與明亮的霓虹燈一起營(yíng)造出深圳早期城市化的氣氛。在第四層�����,樓梯從建筑另一側(cè)延伸出來(lái)����,到達(dá)屋頂之前,人們可以在此駐足欣賞周圍建筑的屋頂��。
Facing a small public square on the ground floor, a protruding tube-like structure clad in wood marks the entrance to the public staircase that carves its way through the building. Inside, the staircase is clad in mirrors and festooned with bright neon signs, creating an aesthetic reminder of the early days of Shenzhen’s urbanisation. On the fourth floor, this staircase protrudes out the other side of the building – a chance to take in a view of the surrounding rooftops – before turning and continuing up to the roof.
▼鏡子覆蓋了樓梯表面
Staircase is clad in mirrors ? Xia Zhi 夏至
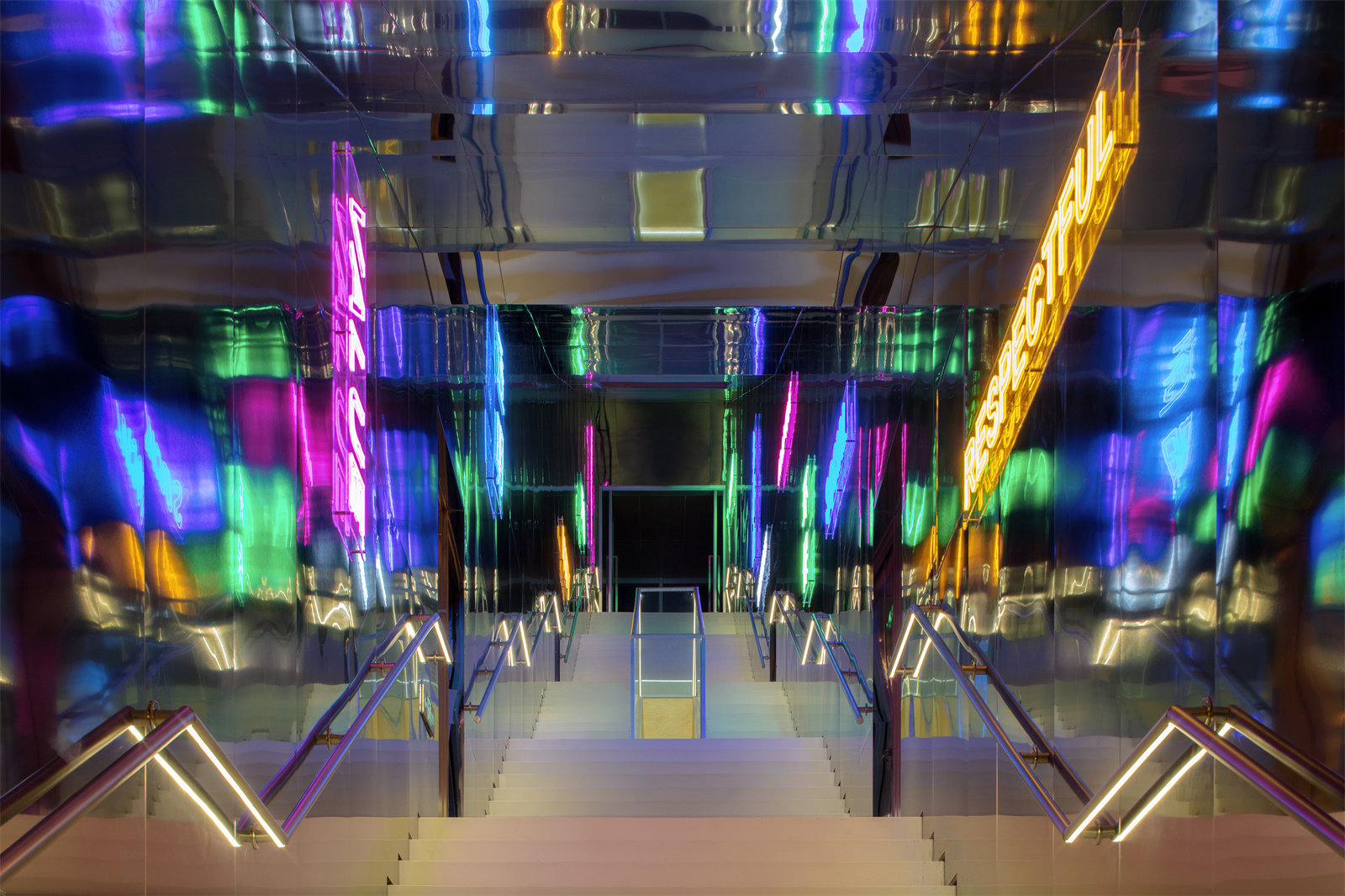
▼霓虹燈營(yíng)造出深圳早期城市化的氣氛
Neon signs creating an aesthetic reminder of the early days of Shenzhen’s urbanisation ? Xia Zhi 夏至
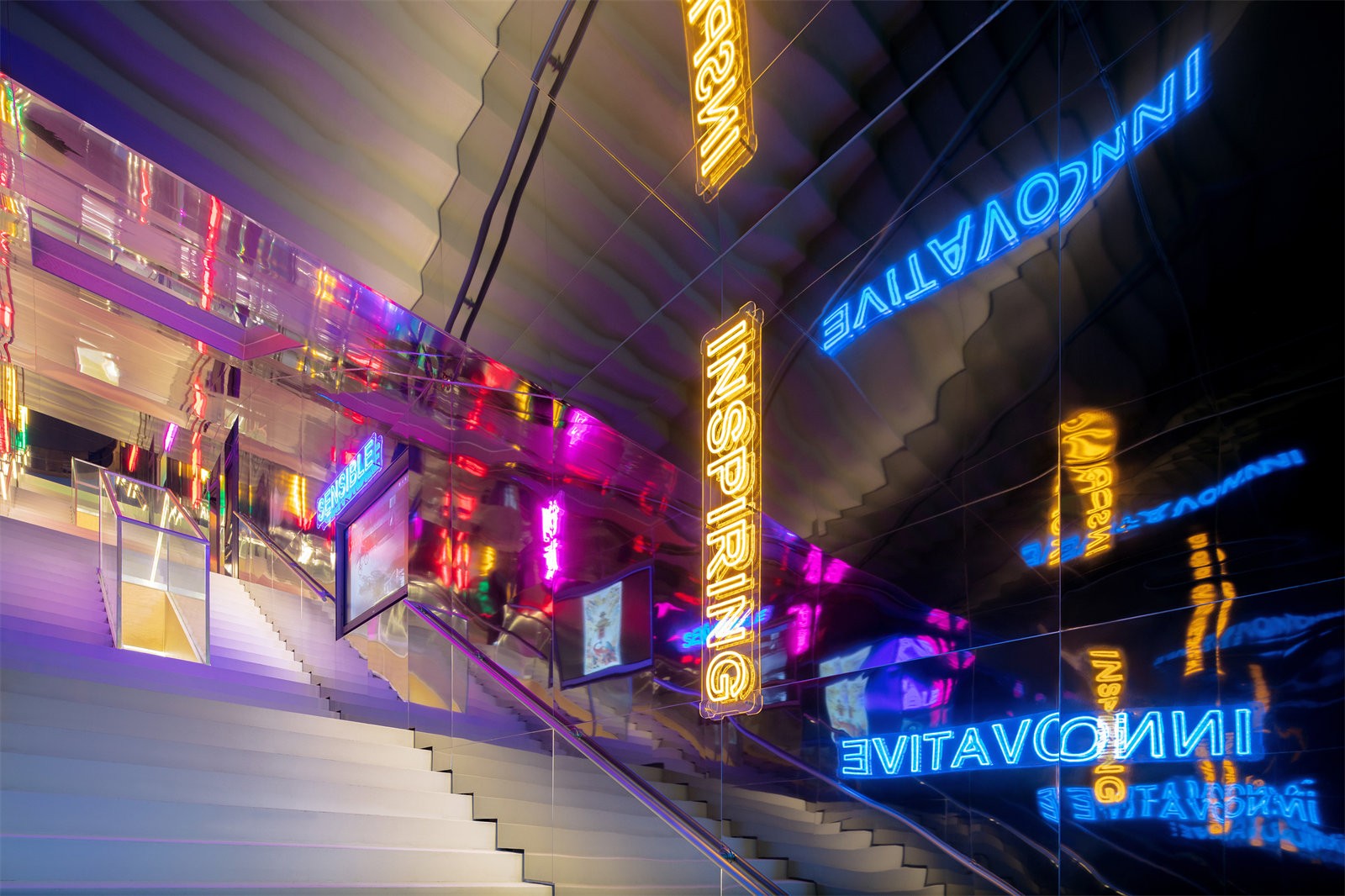
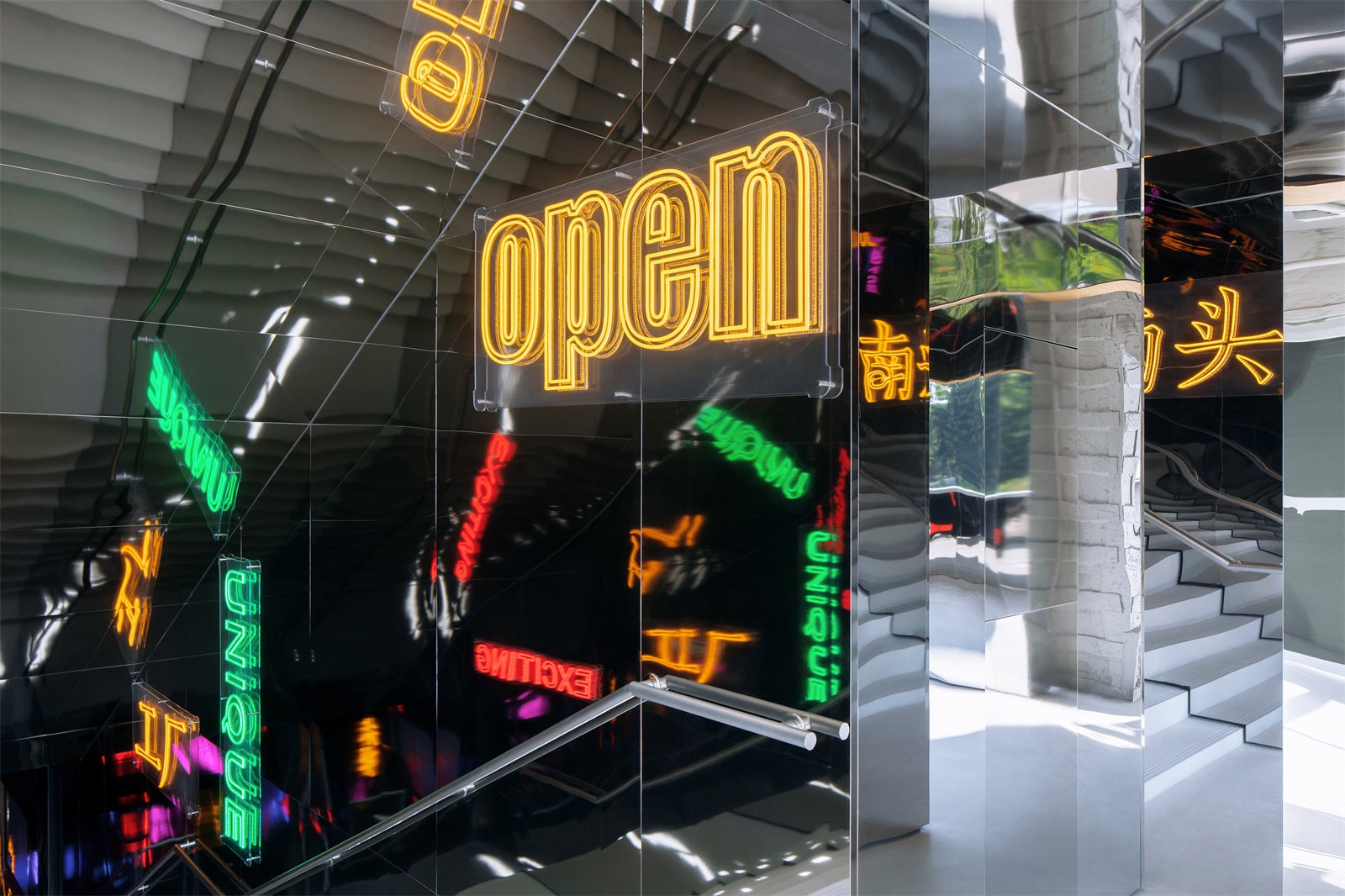
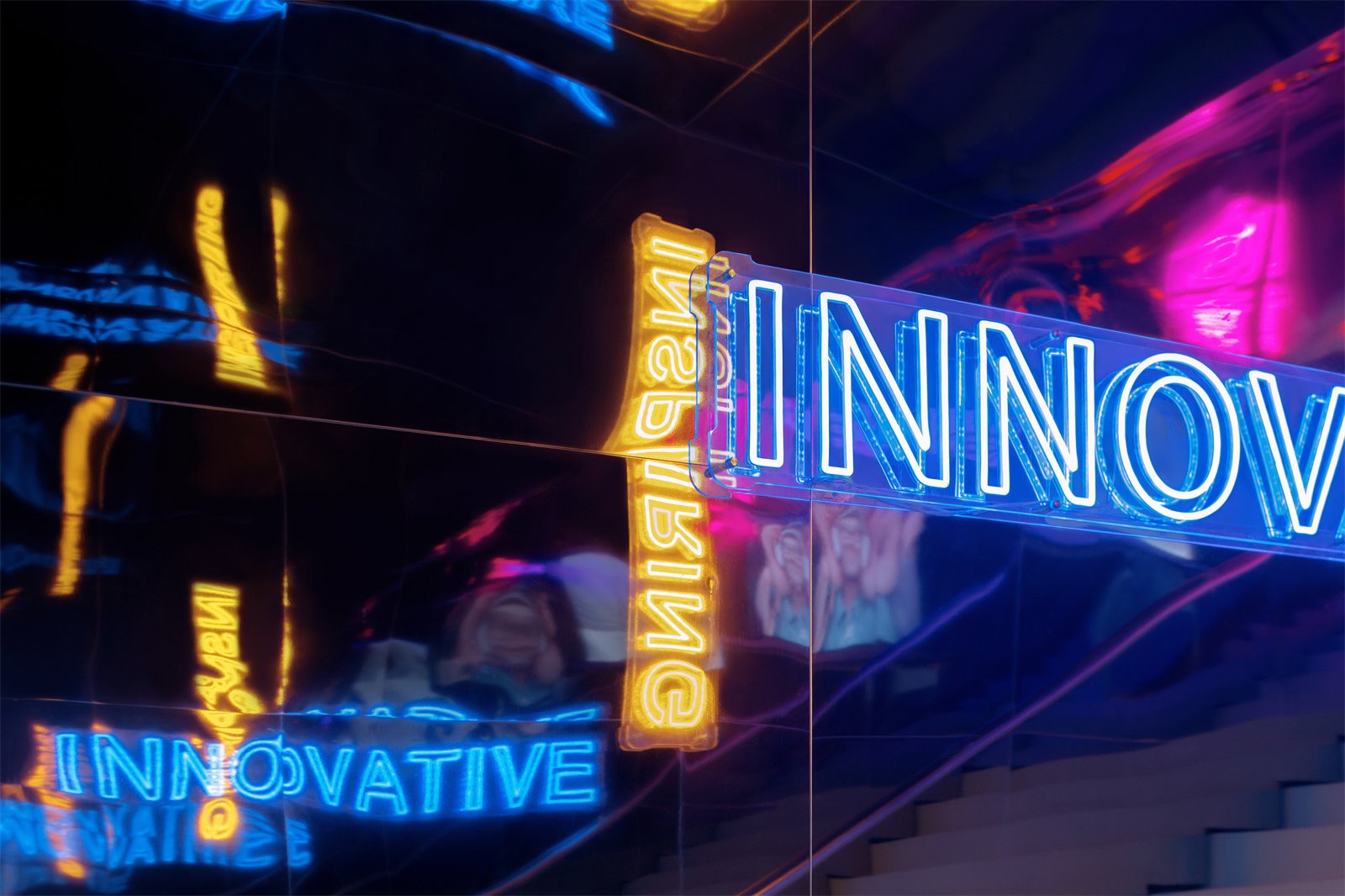
走出樓梯之后�,迎面而來(lái)的是郁郁蔥蔥的竹林,各種活動(dòng)設(shè)施散落在竹林中�。屋頂空間以一種竹林迷宮的形式被分割成不同區(qū)域,每個(gè)區(qū)域有著各自的活動(dòng)內(nèi)容:一個(gè)用于表演和活動(dòng)的玻璃空間���、各類座椅休憩區(qū)���、健身房、蹦床�、秋千、茶室�����、餐廳、舞池和國(guó)際象棋的棋盤��。屋頂空間讓整個(gè)項(xiàng)目在生態(tài)和社會(huì)層面上更加可持續(xù):在高密度的城市中�,竹林在此創(chuàng)造出一片涼爽林蔭區(qū)�,同時(shí)支持了生物多樣性,也彌補(bǔ)了社區(qū)向來(lái)缺乏社交和休閑空間����。
Upon exiting the staircase, visitors are greeted with a green bamboo landscape packed with amenities and activities. This is arranged to form a bamboo “maze” that divides the rooftop into different rooms, each containing a different activity: a glass box for performances and events, a variety of seating areas, a gym, a trampoline, swings, a tea house, a dining room, a dance floor, and a chess set. This roof makes the project more sustainable both ecologically and socially: the bamboo creates a cool, shaded space and supports biodiversity within a dense urban environment, while the activity rooms provide social and leisure spaces in a neighbourhood that has historically been disadvantaged.
▼屋頂功能分析圖
Roof diagram ? SLA
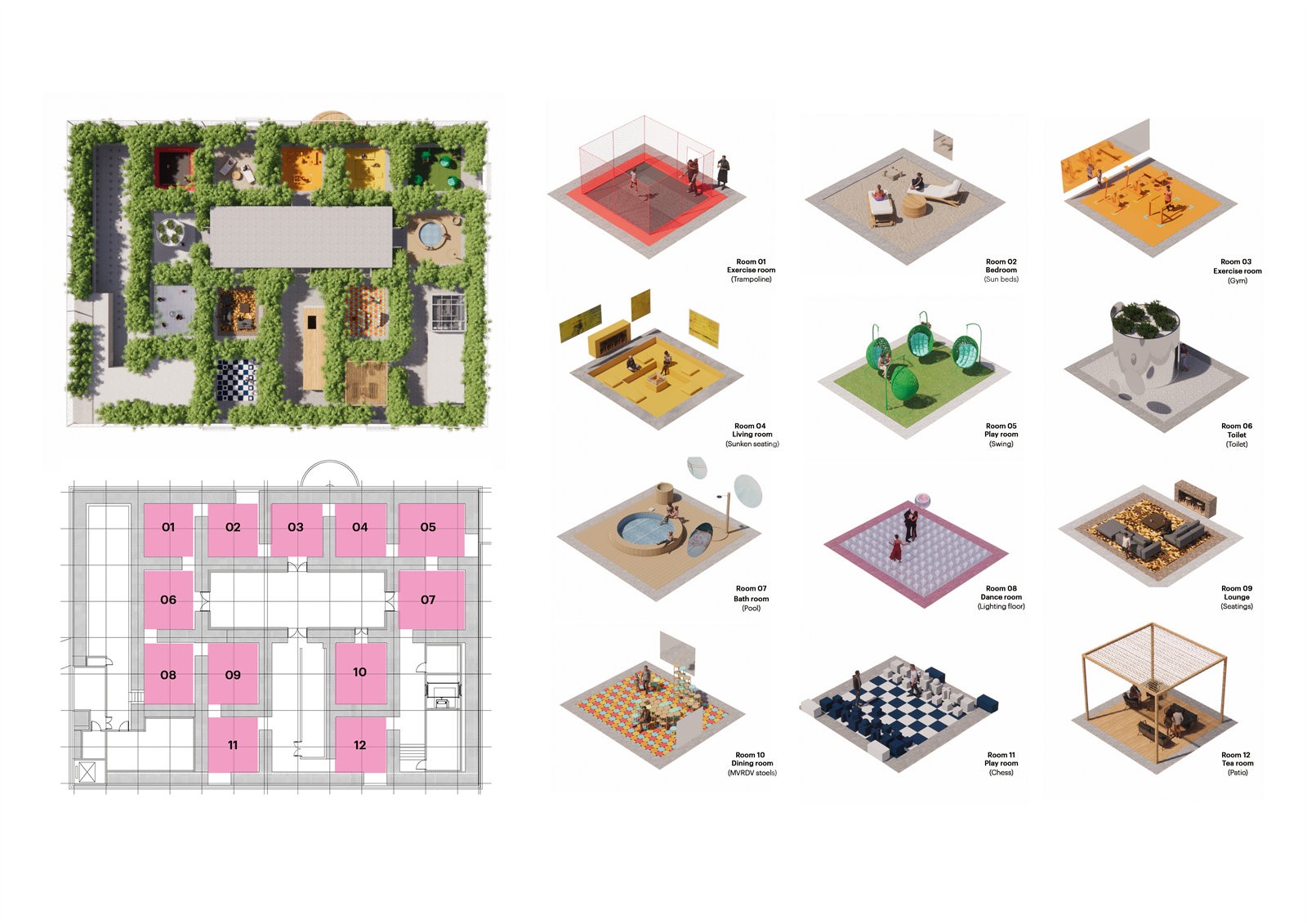
▼樓頂?shù)牟煌顒?dòng)空間
Green bamboo landscape packed with amenities and activities ? Xia Zhi 夏至
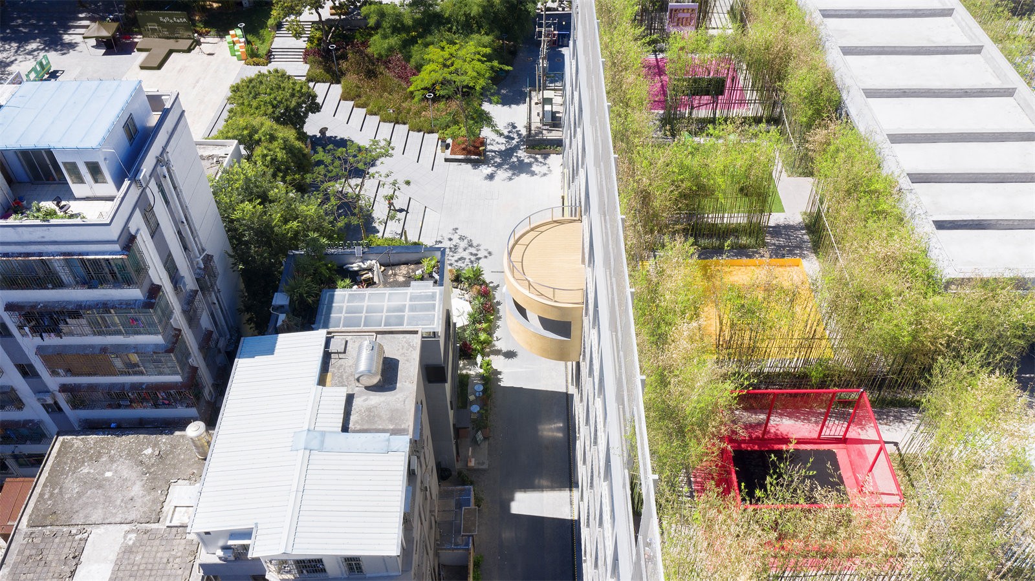
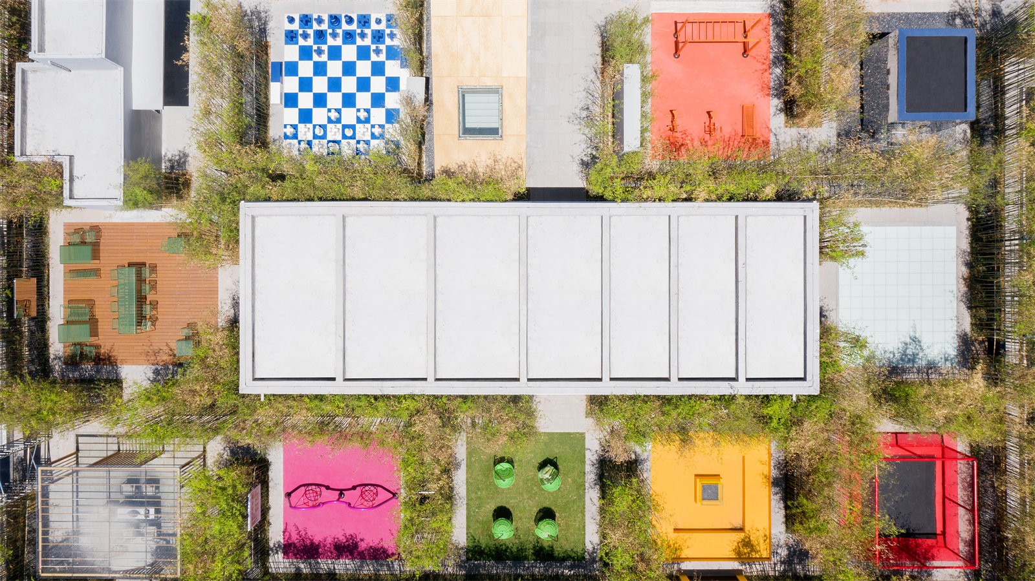

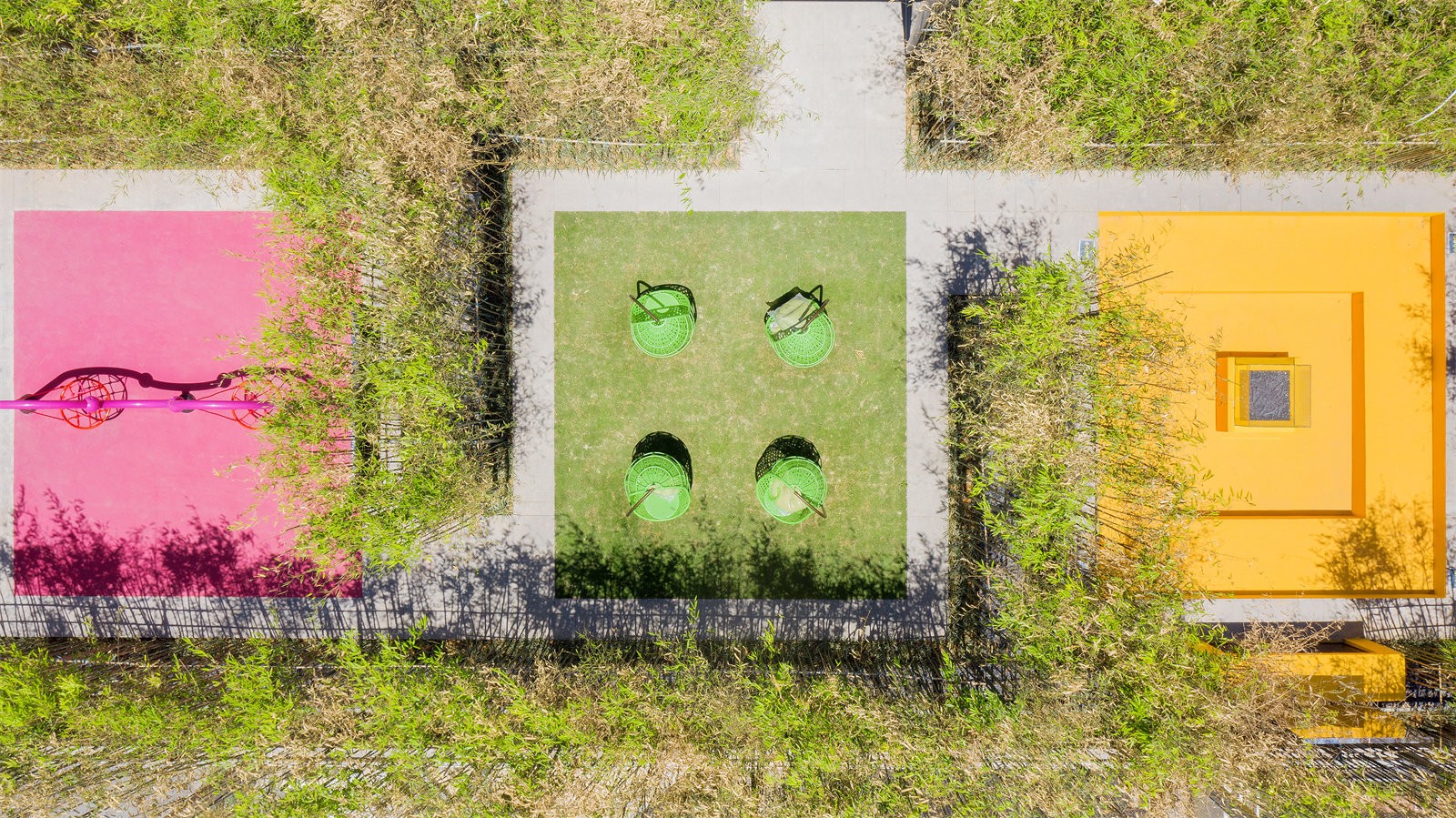
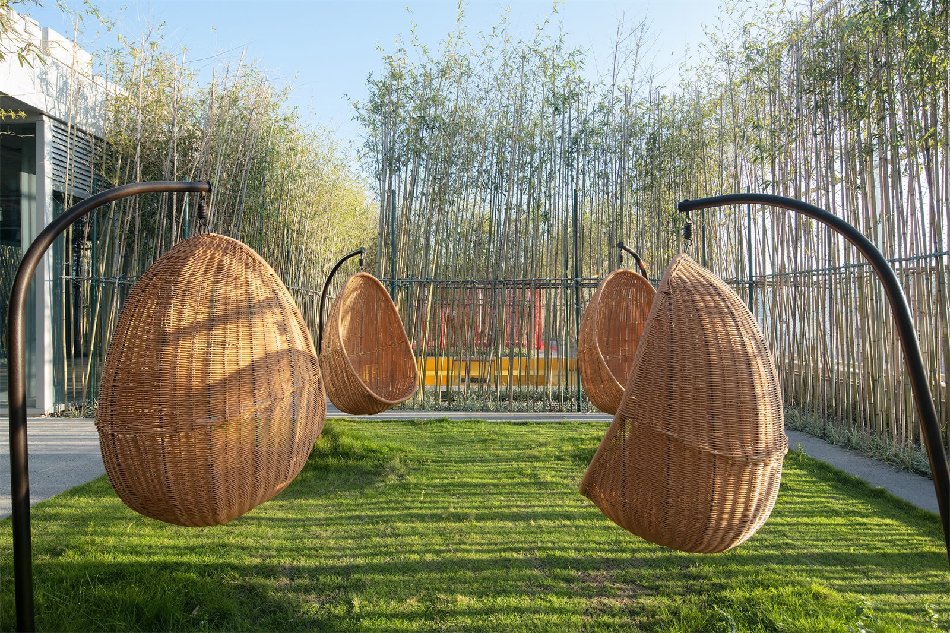
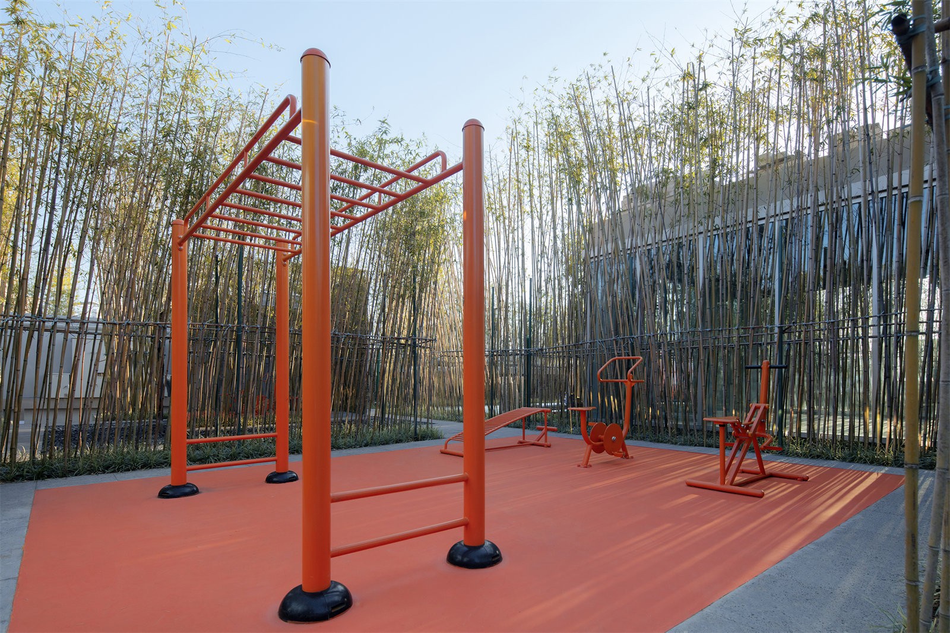
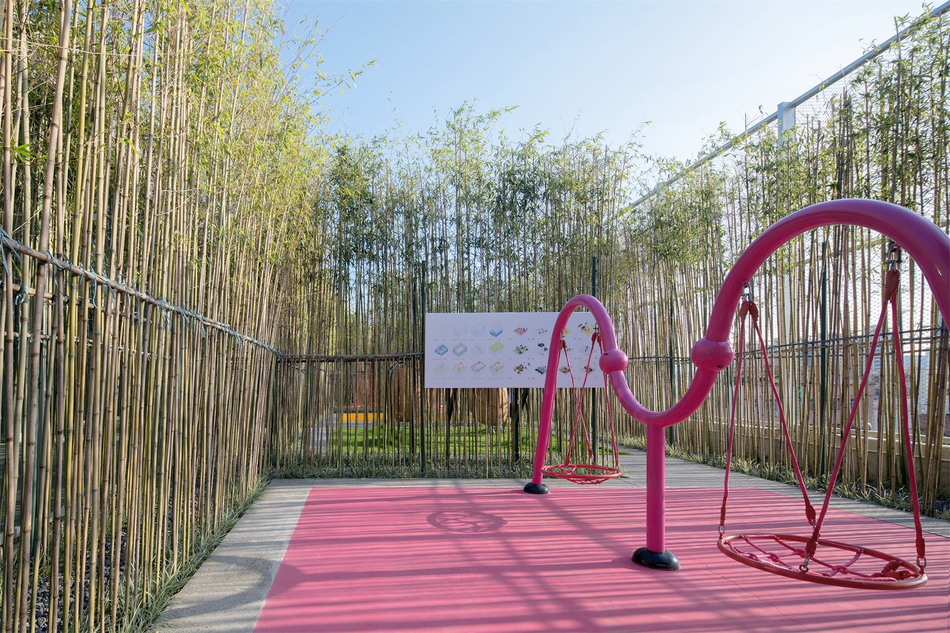
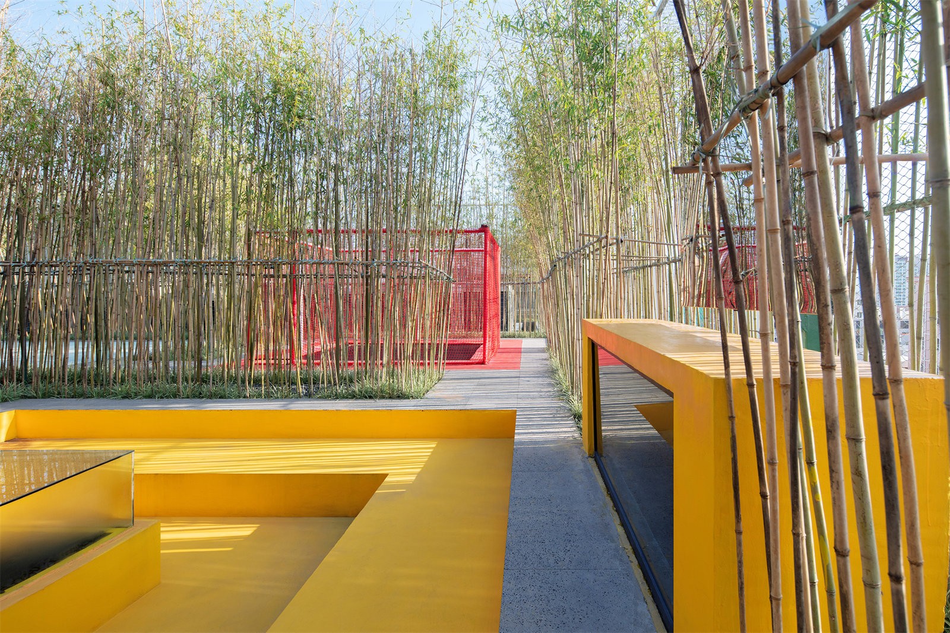
MVRDV 創(chuàng)始合伙人 Winy Maas 表示,IF工廠為我們展示了一些人們認(rèn)為“破舊”或超出使用期限的建筑存在的多種可能性��。我們不僅可以利用現(xiàn)存的結(jié)構(gòu)����,還提升了建筑的使用價(jià)值——一方面增加了額外的樓層,另一方面將這個(gè)項(xiàng)目的綠色和公共屋頂并入南頭的公共領(lǐng)域里����。這顯示出深圳這座新型超級(jí)城市正逐步進(jìn)入建筑的更新和再利用階段,并將這些老建筑轉(zhuǎn)變?yōu)椤靶率焦沤ā薄?nbsp;
“The Idea Factory shows us the wealth of possibilities offered by buildings that some may think are ‘dilapidated’ or beyond their useful lifespan”, says MVRDV founding partner Winy Maas. “Not only were we able to make use of this existing structure, we intensified its use – adding an extra floor – and wove it into the public realm of Nantou with its green and public rooftop. It shows that the ‘hyper-new’ city of Shenzhen is entering its phase of reusing and renewing old buildings and turning them into the ‘new-old’.”
▼深圳城市更新中的IF工廠
The Idea Factory in reusing and renewing of Shenzhen ? Xia Zhi 夏至
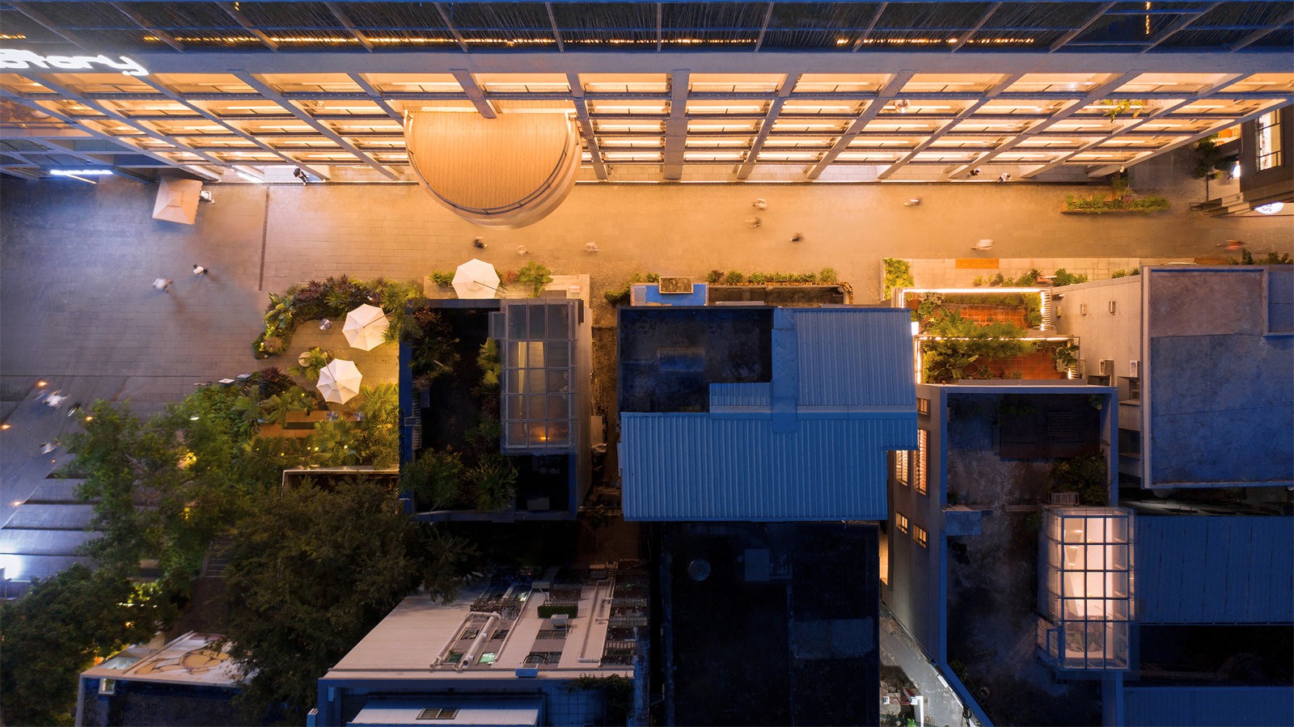
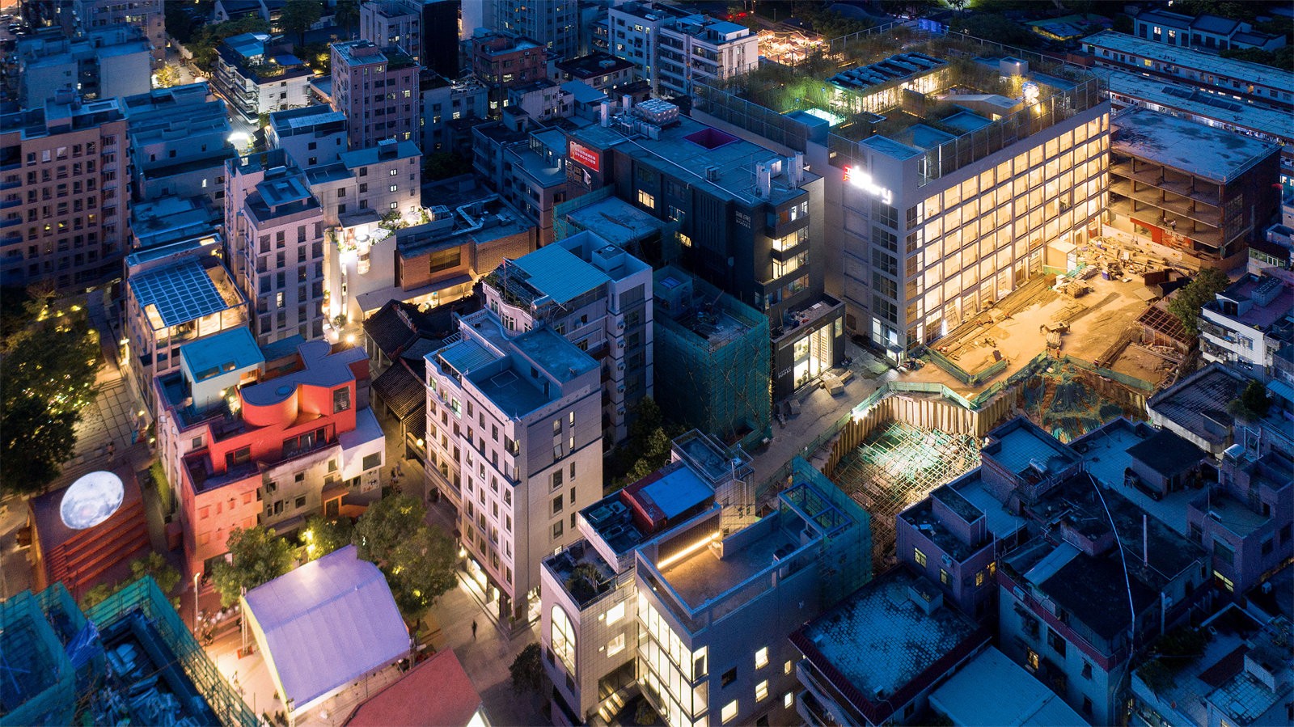
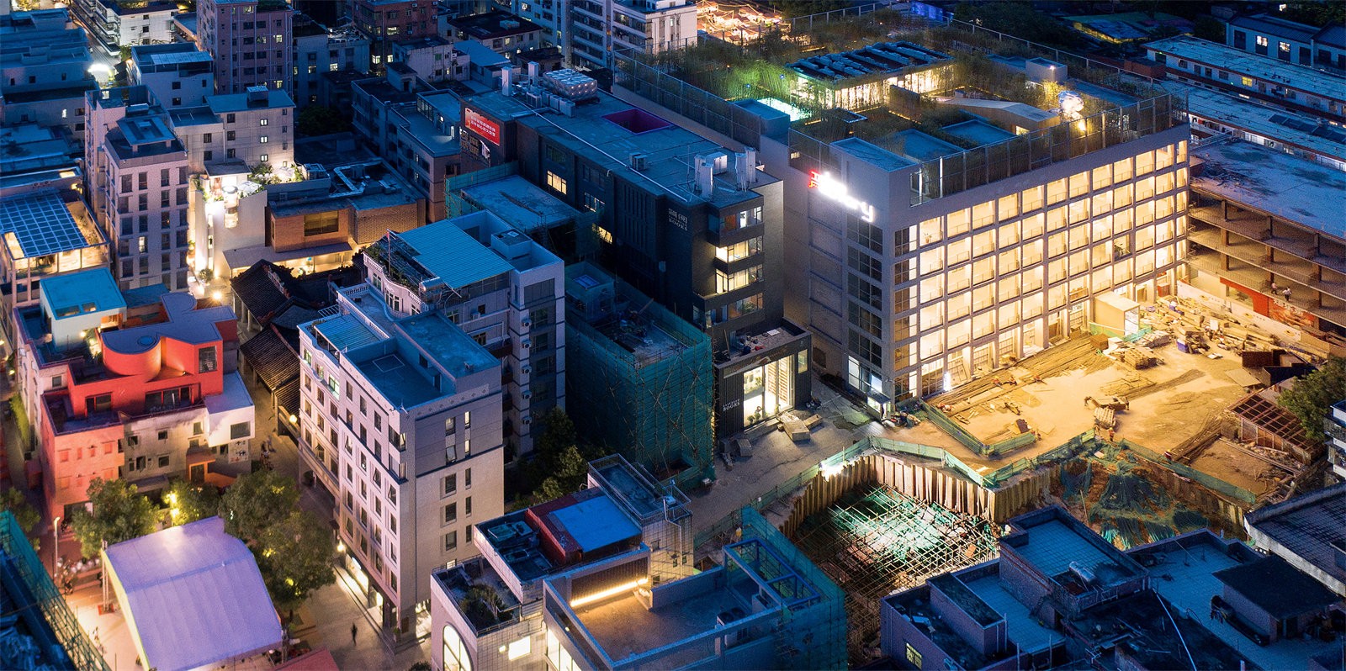
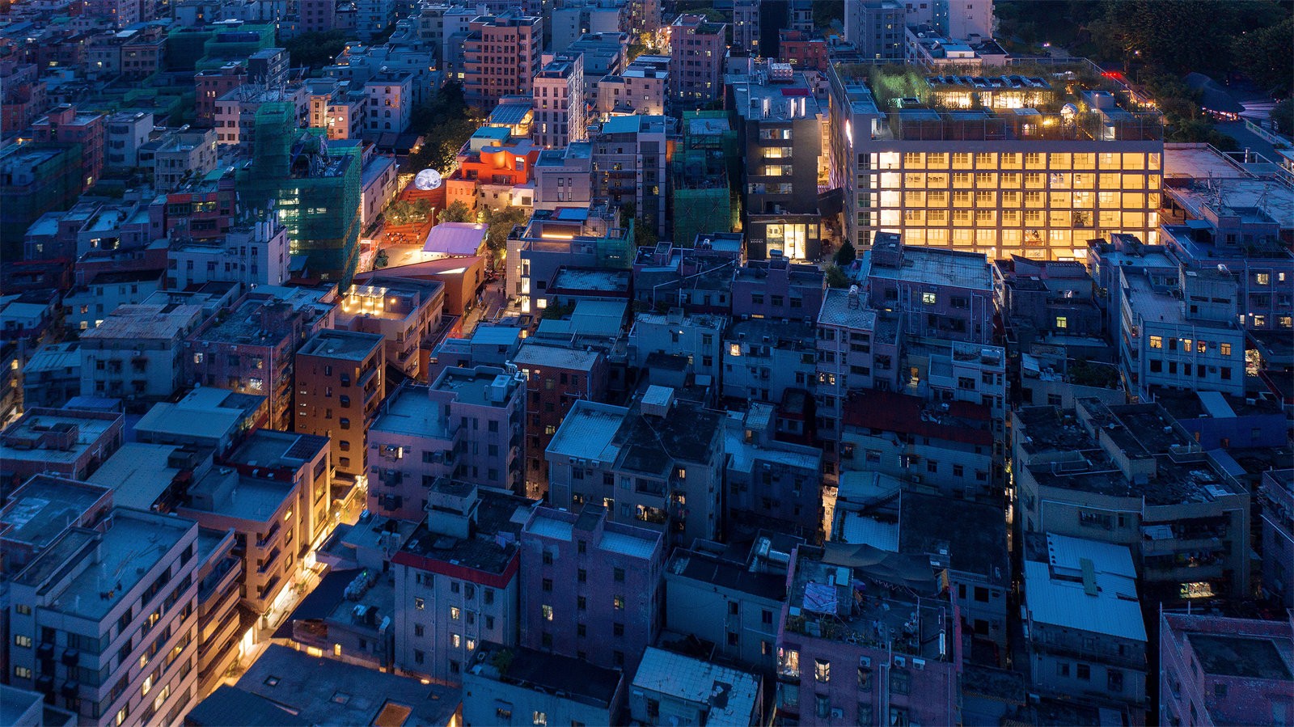
MVRDV受深圳市南山區(qū)建筑工務(wù)署和深圳萬(wàn)科委托改造設(shè)計(jì)「IF工廠」����,與萬(wàn)科城市研究院��、萬(wàn)路設(shè)計(jì)咨詢和深圳博萬(wàn)建筑設(shè)計(jì)公司合作完成�����。
MVRDV designed the Idea Factory for the Shenzhen Nanshan District Bureau of Public Works and Shenzhen Vanke Development. The design was completed in collaboration with the Urban Research Institute of Vanke, vaLue Design, and the Shenzhen Bowan Architecture Design Institute.
▼平面圖
Plan ? SLA
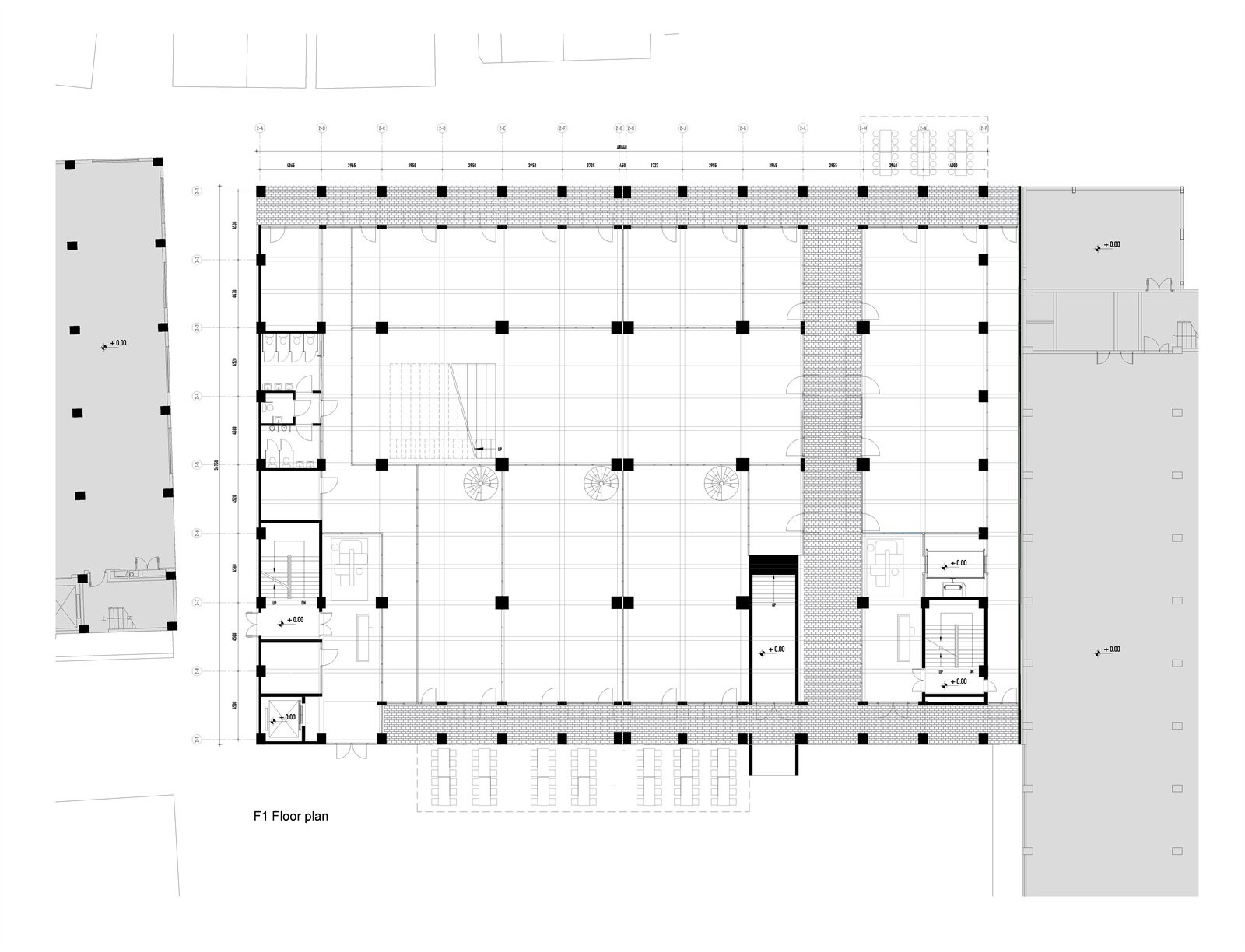

▼立面圖
Elevation ? SLA
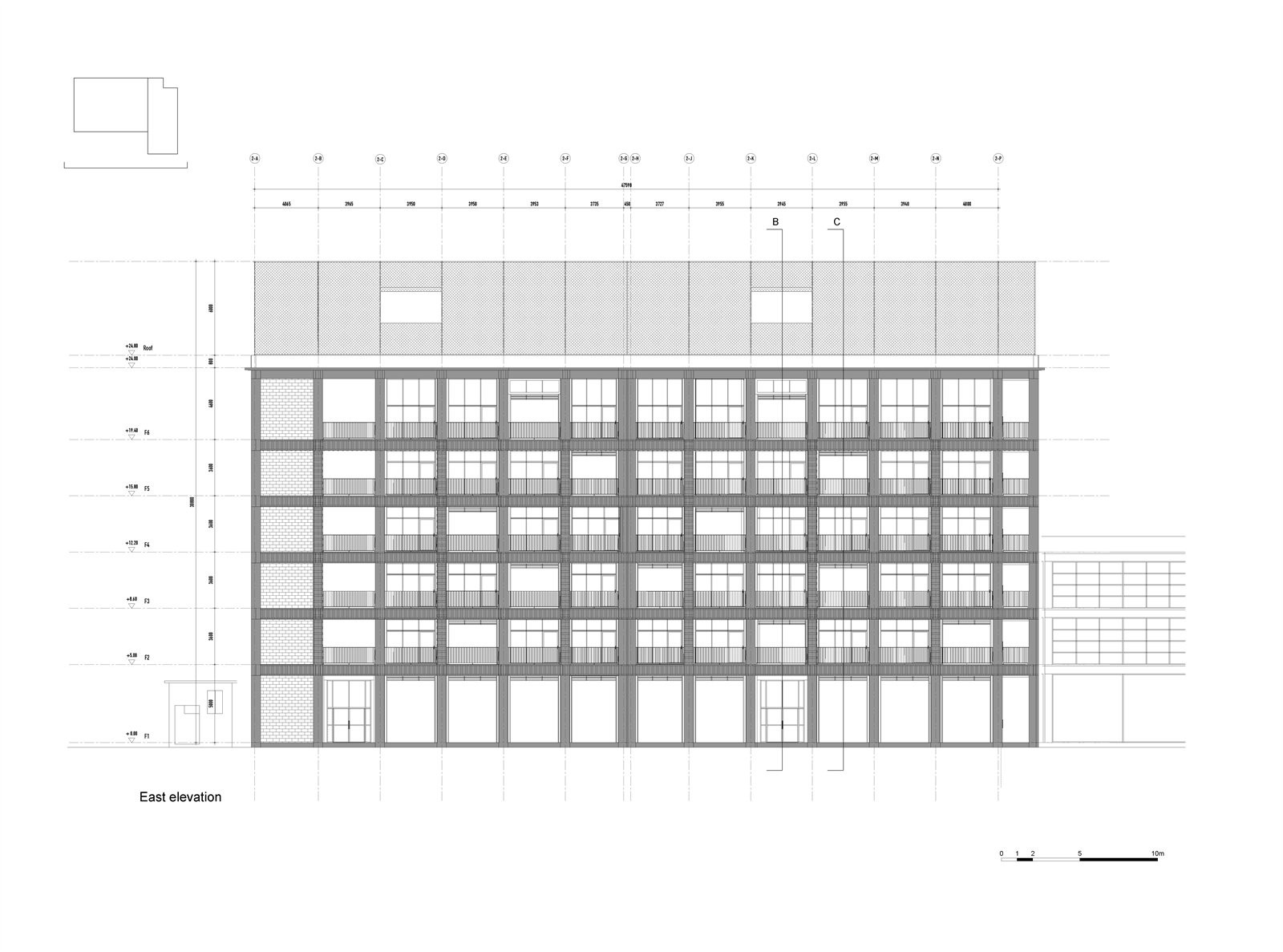
▼剖面圖
Cross section ? SLA
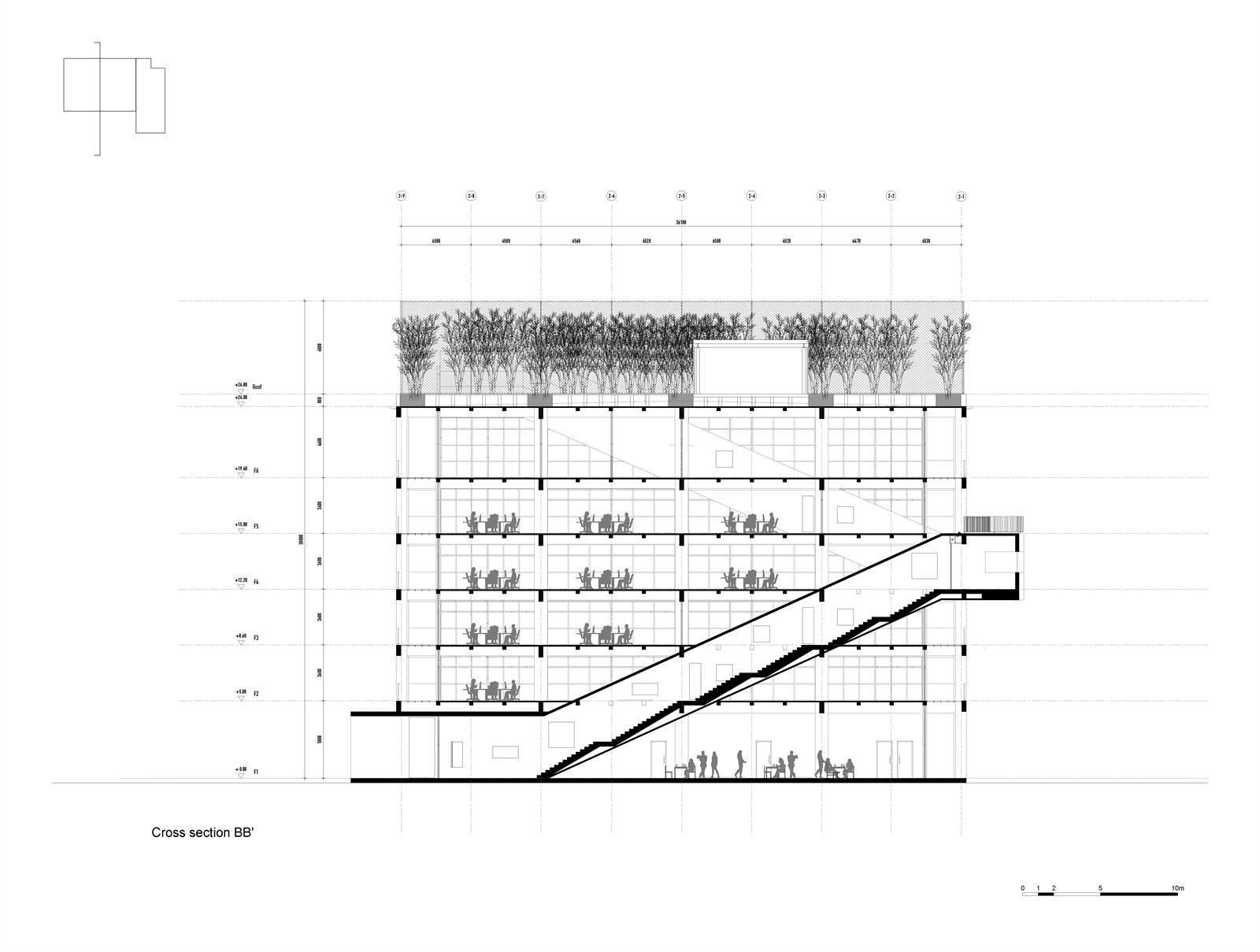
項(xiàng)目信息
項(xiàng)目名稱:深圳IF工廠
項(xiàng)目地址:中國(guó)深圳
建成時(shí)間:2021
項(xiàng)目規(guī)模:11,000 m2
委托方:深圳南山區(qū)公共事業(yè)局����,深圳萬(wàn)科有限公司
建筑設(shè)計(jì):MVRDV
景觀設(shè)計(jì):SLA
創(chuàng)始合伙負(fù)責(zé)人:Winy Maas
設(shè)計(jì)團(tuán)隊(duì): Lorenzo Mattozzi, Guang Ruey Tan, Peter Chang, Cai Zheli, Echo Zhai, Pim Bangert, Elien Deceuninck, Daehee Suk, Monika Wiecha, Alberto Menozzi, Alexis Lode, Anamarija Vrzina, Enrica Perrot, Luca Beltrame, Michele Tavola, Hengwei Ji
視覺(jué)效果:Antonio Coco, Pavlos Ventouris, Luc Piattelli, Magda Bykowska, Jaroslaw Jeda
Director MVRDV Asia: Steven Smit
MVRDV亞洲區(qū)負(fù)責(zé)人:Steven Smit
策略與發(fā)展:Jammy Zhu
版權(quán):MVRDV Winy Maas, Jacob van Rijs, Nathalie de Vries
合作設(shè)計(jì):
項(xiàng)目規(guī)劃和設(shè)計(jì)管理:萬(wàn)科城市研究院���,vaLue Design
合作建筑設(shè)計(jì):深圳Bowan建筑設(shè)計(jì)院
景觀設(shè)計(jì):Yuanye景觀設(shè)計(jì)
燈光設(shè)計(jì):GD-Lighting設(shè)計(jì)
幕墻咨詢:PAG
本地建筑設(shè)計(jì):Biaogao設(shè)計(jì)
攝影/視頻:? Xia Zhi 夏至
Project Name: Idea Factory
Location: Shenzhen, China
Year: 2021
Client: Bureau of Public Works of Shenzhen Municipality Nanshan District; Shenzhen Vanke
Development Ltd.
Size and Programme: 11,000m2 Office
Architect: MVRDV
Founding Partner in charge: Winy Maas
Partner: Wenchian Shi
Design Team: Lorenzo Mattozzi, Guang Ruey Tan, Peter Chang, Cai Zheli, Echo Zhai, Pim Bangert, Elien Deceuninck, Daehee Suk, Monika Wiecha, Alberto Menozzi, Alexis Lode, Anamarija Vrzina, Enrica Perrot, Luca Beltrame, Michele Tavola, Hengwei Ji
Visualizations: Antonio Coco, Pavlos Ventouris, Luc Piattelli, Magda Bykowska, Jaroslaw Jeda
Director MVRDV Asia: Steven Smit
Strategy and Development: Jammy Zhu
Copyright: MVRDV Winy Maas, Jacob van Rijs, Nathalie de Vries
Partners:
Project planning and design management: Urban Research Institute of China Vanke; vaLue
Co-architect: Shenzhen Bowan Architecture Design Institute
Landscape architect: Yuanye Landscape Design
Lighting designer: GD-Lighting Design
Fa?ade Consultant: PAG
Local Interior architect: Biaogao Design
Photographs/Video: ? Xia Zhi 夏至
版權(quán)聲明:本文版權(quán)歸原作者所有���,請(qǐng)勿以景觀中國(guó)編輯版本轉(zhuǎn)載。如有侵犯您的權(quán)益請(qǐng)及時(shí)聯(lián)系���,我們將第一時(shí)間刪除�。
投稿郵箱:info@landscape.cn
項(xiàng)目咨詢:18510568018(微信同號(hào))
 京公海網(wǎng)安備 110108000058號(hào)
京公海網(wǎng)安備 110108000058號(hào)






























