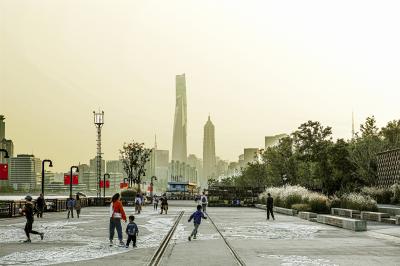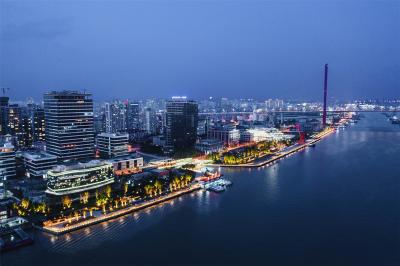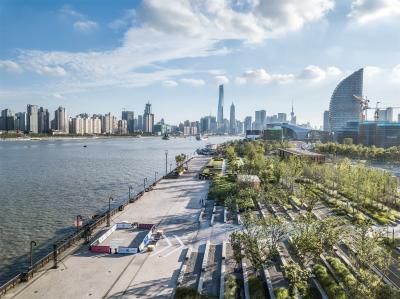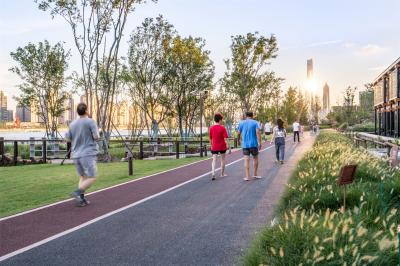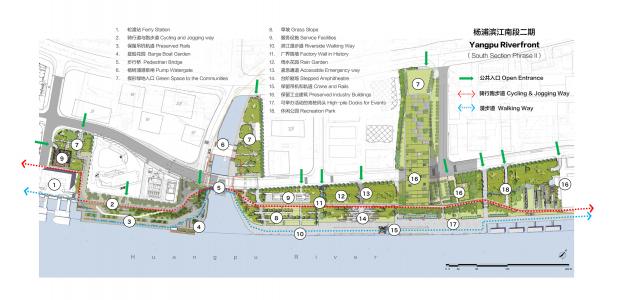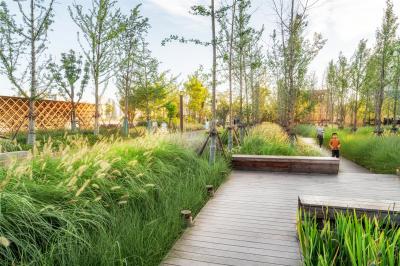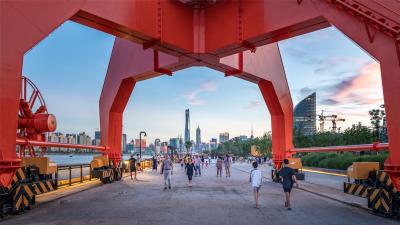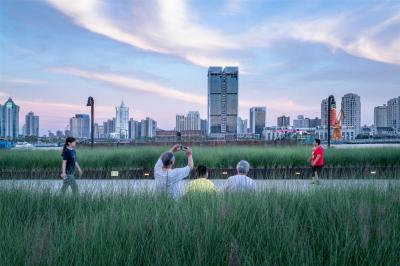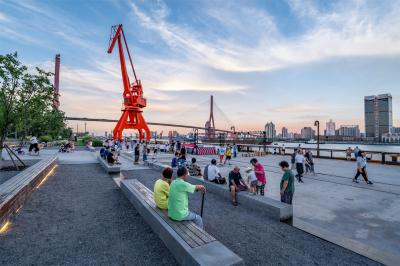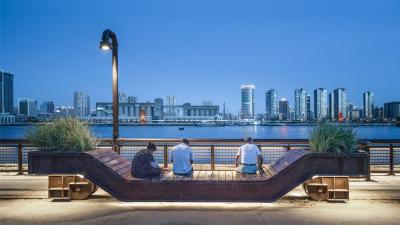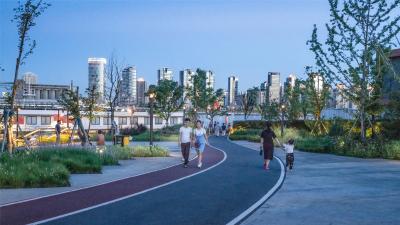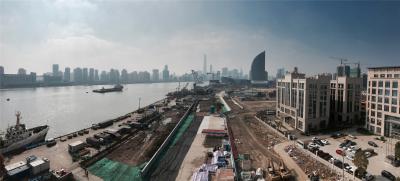基地位于楊浦濱江南段的丹東路、寧國(guó)路兩個(gè)輪渡站之間,擁有近1.2公里的水岸線和30~100米不等的腹地空間,總用地6.7公頃。歷史上曾集聚了祥泰木行(1912年)、怡和冷庫(kù)(1920年)�����、明華糖廠(1924年)以及舊上海魚(yú)市場(chǎng)(1946年)�,在后工業(yè)時(shí)代遺留下的大量空置廠房與碼頭�,阻擋了周邊社區(qū)人們走入江邊��,也切斷了沿江而行的步行動(dòng)線?;厮媾R的另一個(gè)挑戰(zhàn)是防汛體系。作為一個(gè)人口超過(guò)2400萬(wàn)人的高密度城市�����,上海在黃浦江兩岸執(zhí)行了嚴(yán)苛的千年一遇的防汛標(biāo)準(zhǔn)��,這使得大部分的防汛墻頂部要比周邊地坪高出2-3米�����,導(dǎo)致人們無(wú)法看到江面����。
The site (Yangpu Riverfront South Section Phase II) is located between two ferry stations with a 1.2-km shoreline of Huangpu River. The 6.7-hectare site has 30-100 meters of hinterland space along the river. Historically, there were Xiangtai Wood (1912), Jardine Cold Storage (1920), Minghua Sugar Factory (1924) and the Old Shanghai Fish Market (1946) in the site. Post-industrial vacant buildings and abandoned docks blocked people from entering the riverfront and also cut off the walking flow along the river. Another challenge of the base is the flood control system. As a high-density city with a population of more than 24 million, Shanghai has implemented stringent flood control standards on the Huangpu River. Most of the flood control walls are 2M above the surrounding ground, blocking people's view of the river.
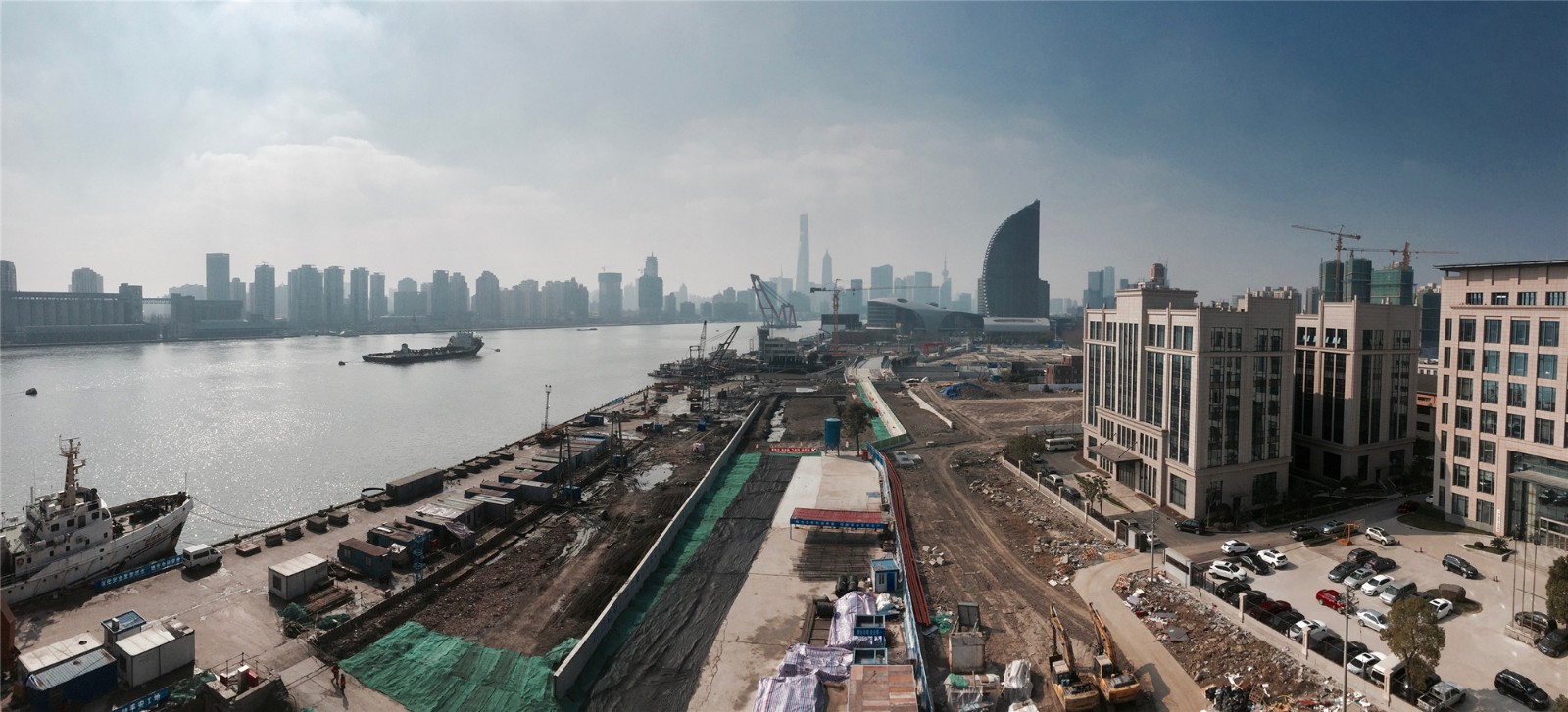
▲場(chǎng)地原有的碼頭和空地 Docks and grounds before renovation
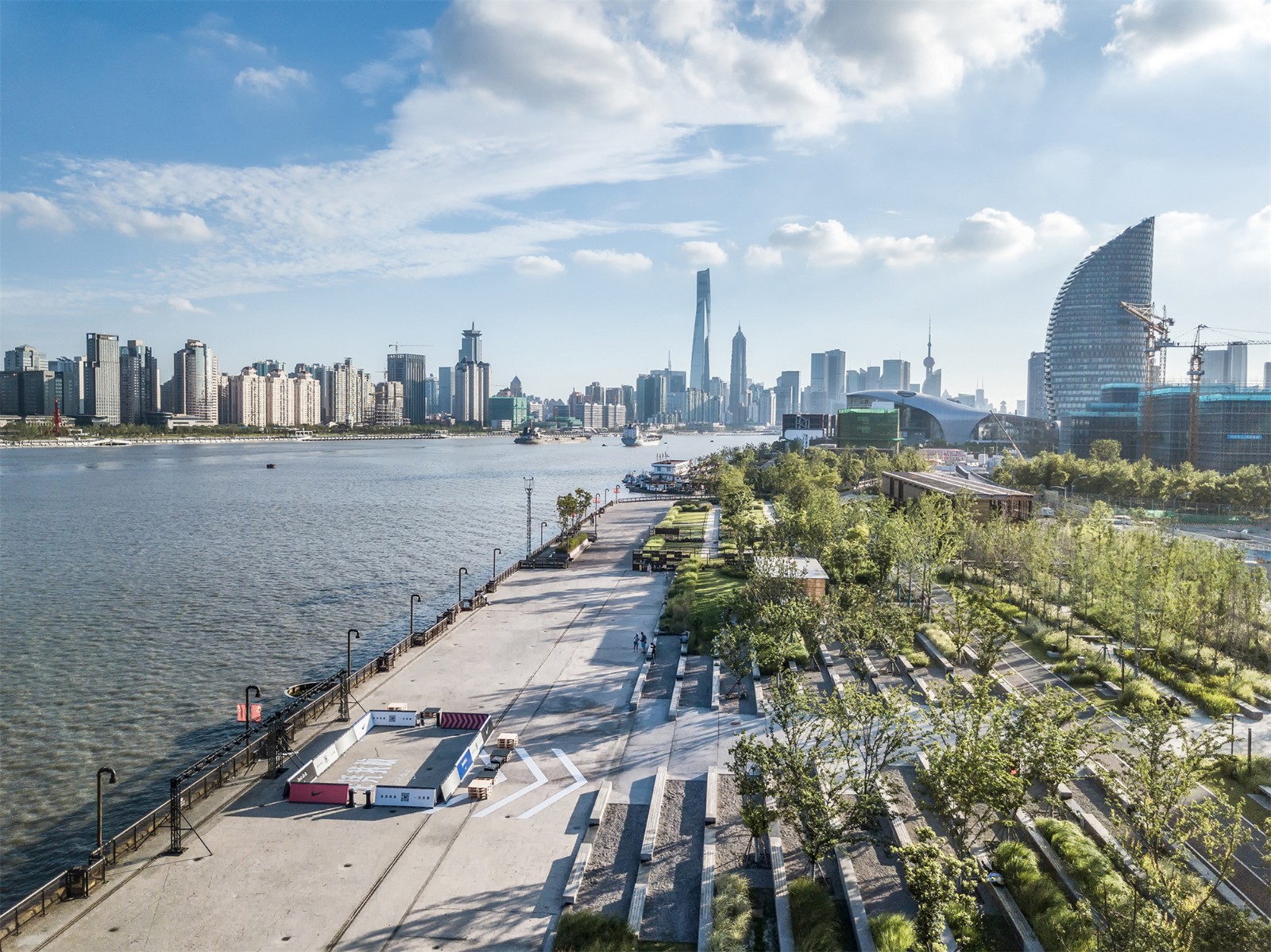
▲改造后的濱水公園擁有更多的綠地 Riverfront park with more open green space
基于現(xiàn)狀,設(shè)計(jì)提出“看臺(tái)與舞臺(tái)”的構(gòu)想����,將原來(lái)單一的防洪墻改造成兩級(jí)系統(tǒng)。第一級(jí)墻頂部降低到與現(xiàn)狀高樁碼頭地面高度相同�����,形成連續(xù)的場(chǎng)地空間����,成為融合于舊有遺存中承載城市生活的舞臺(tái)�,以留白的方式鼓勵(lì)多元化的使用�����,同時(shí)亦滿足百年一遇的防汛要求�����;第二級(jí)墻采用千年一遇的標(biāo)準(zhǔn)�,位置后退20~30米,形成6%坡度的面江休憩空間����,轉(zhuǎn)化為融入景觀地形和種植的看臺(tái),服務(wù)游客和市民����。
Based on the exist situation, the design plan uses the concept of "Stand and Stage" to transform the original single flood wall system into a two-level system.
The top of the first-level wall is lowered to the same height as the ground of the existing high-piled wharf, forming a continuous site space, which becomes a STAGE that integrates with the old remains to carry urban life, encourages diversified use by leaving white space, and also reaches a 100-years Level of flood control standards; The second-level wall with a position of 20-30 meters set back is a-1000-years standard, forming a 6% slope river-facing recreational space, creating a STAND integrated with landscape topography and green plants, serving visitors and local people.
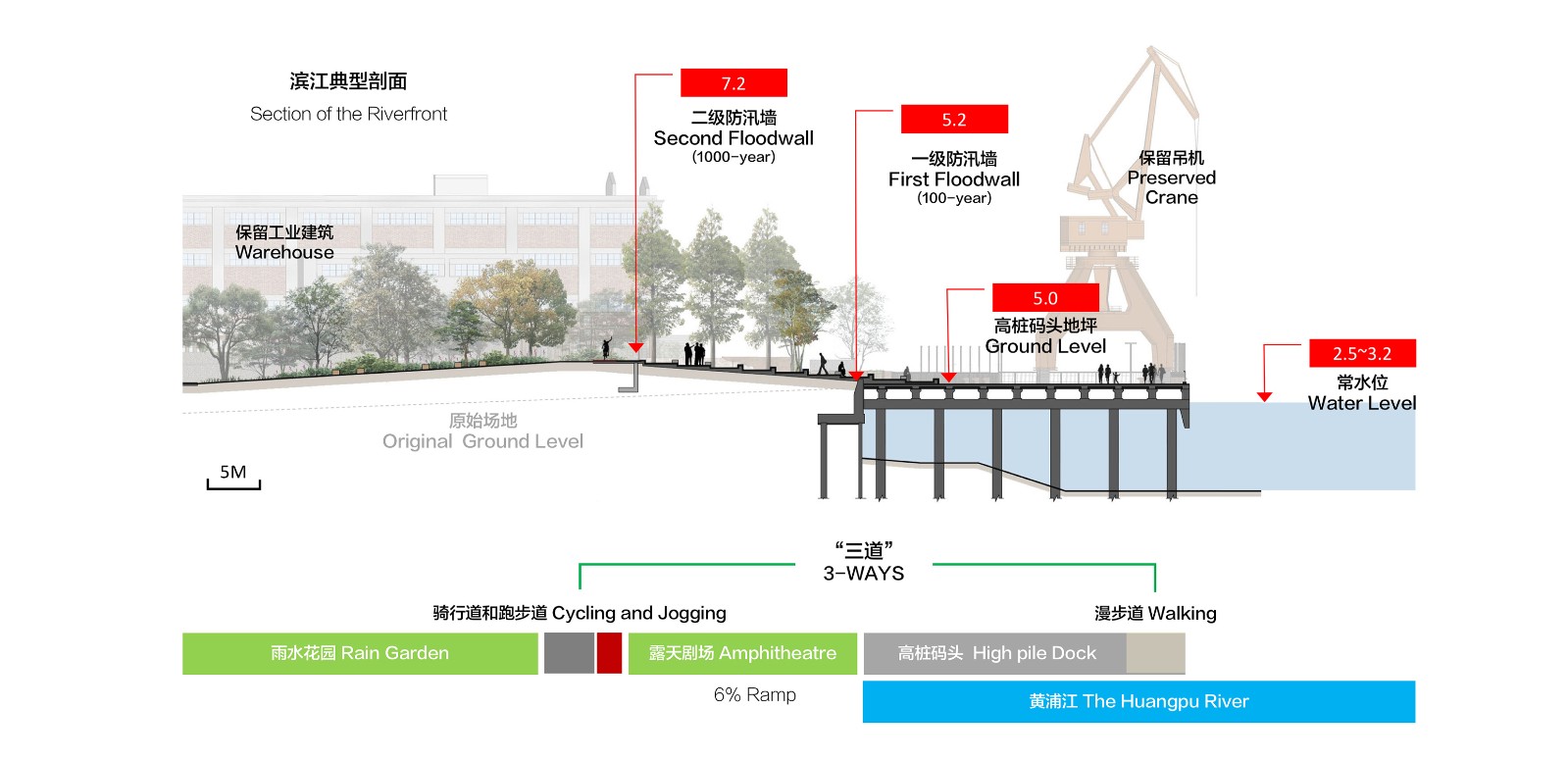
▲濱江剖面圖 Section of the riverfront
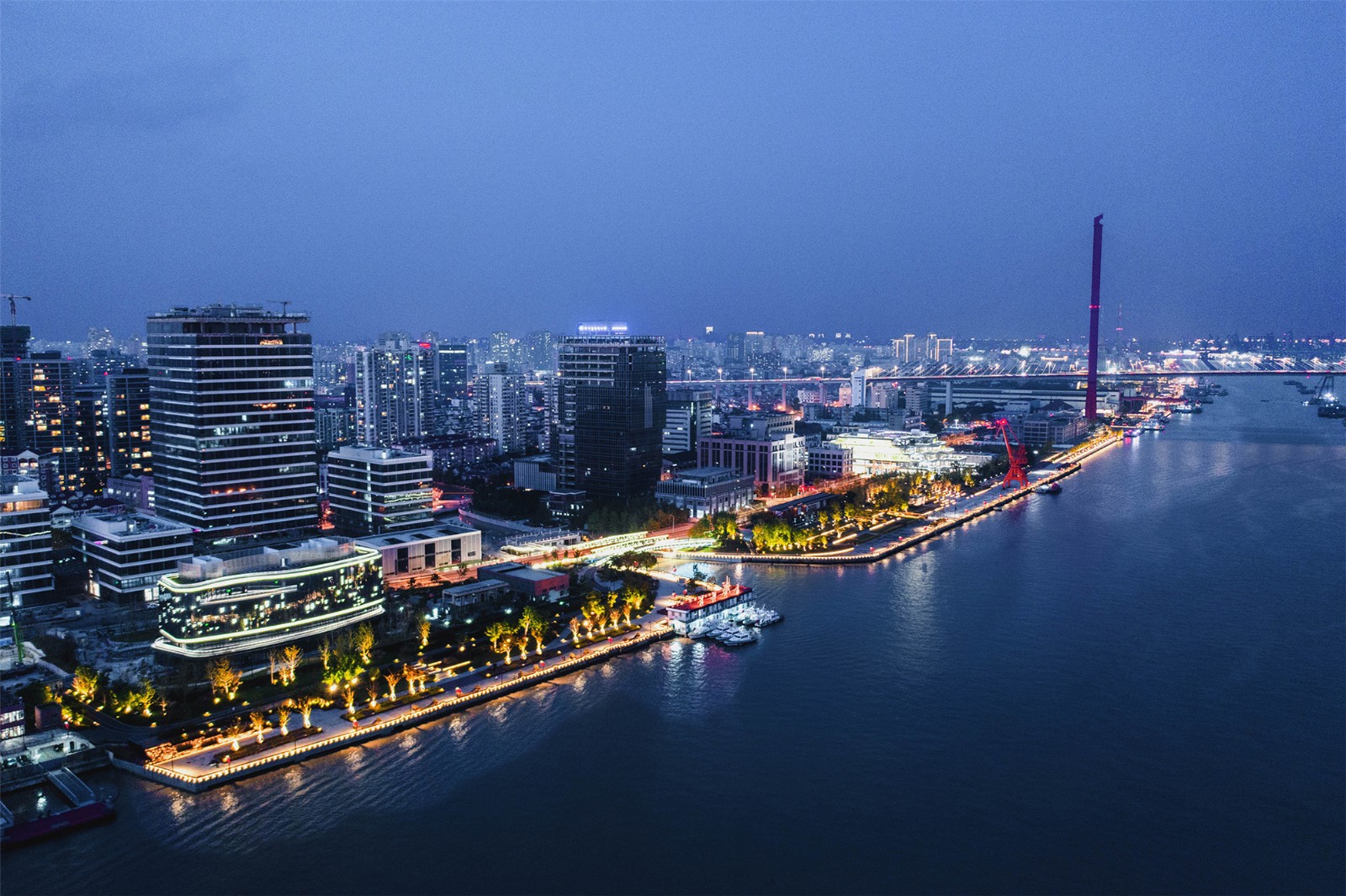
▲夜景鳥(niǎo)瞰 Night view
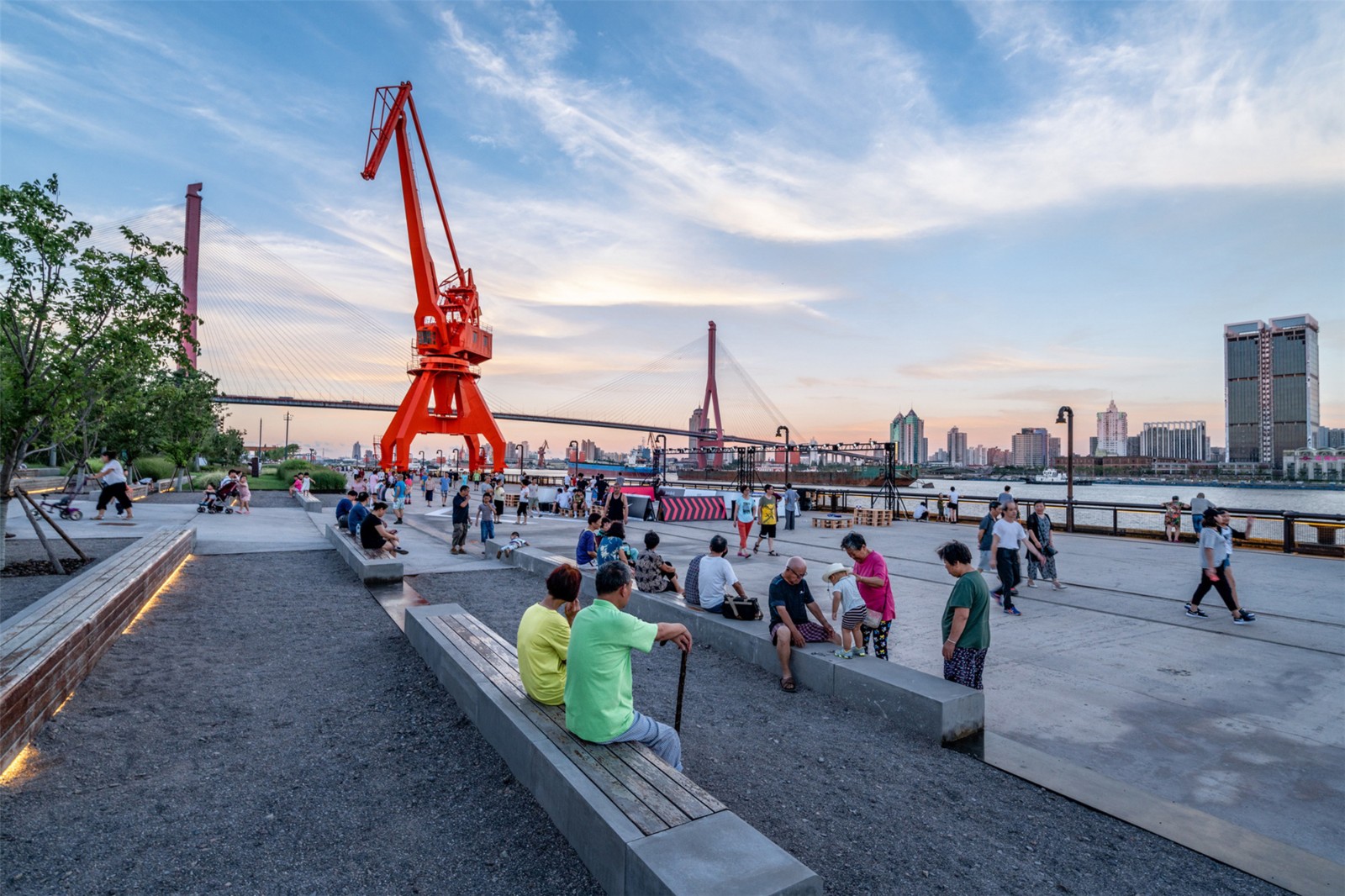
▲受到老年人喜愛(ài)的面江休憩空間 Open space popular with old people
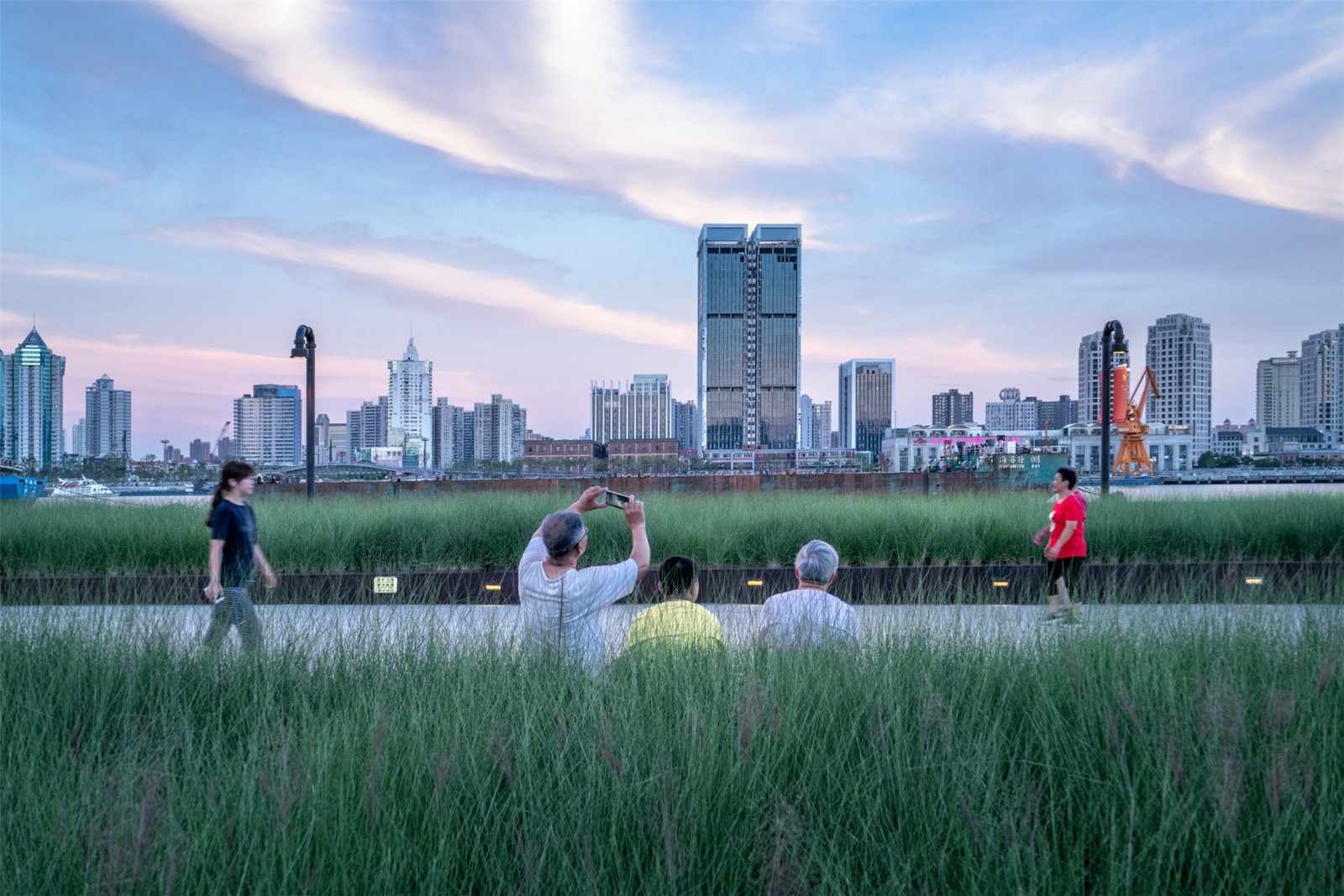
▲綠意盎然的碼頭 Dock with more green
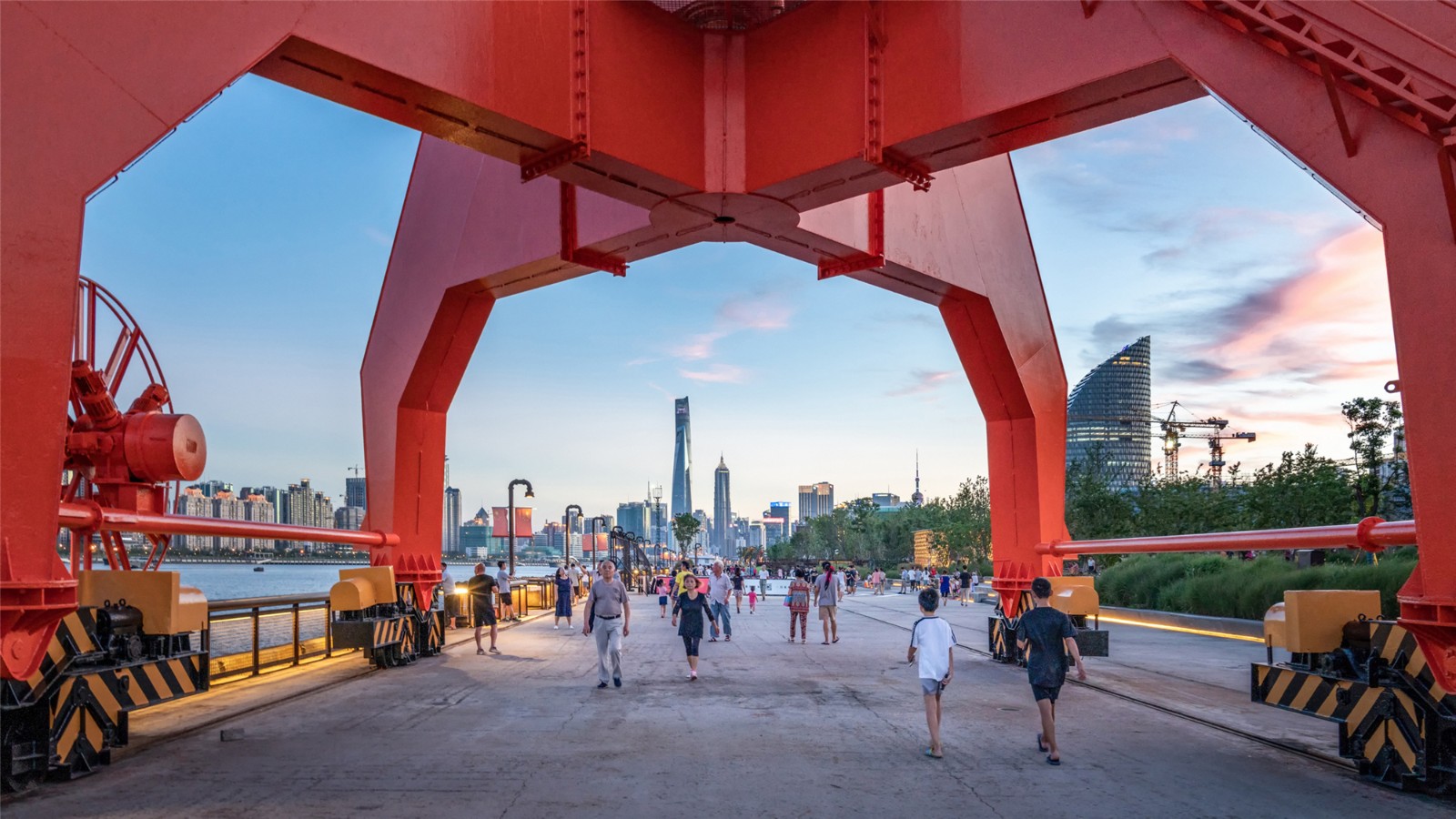
▲重達(dá)10噸的碼頭起重機(jī)成為新的視覺(jué)焦點(diǎn) Old 10-ton dock crane as new attraction point
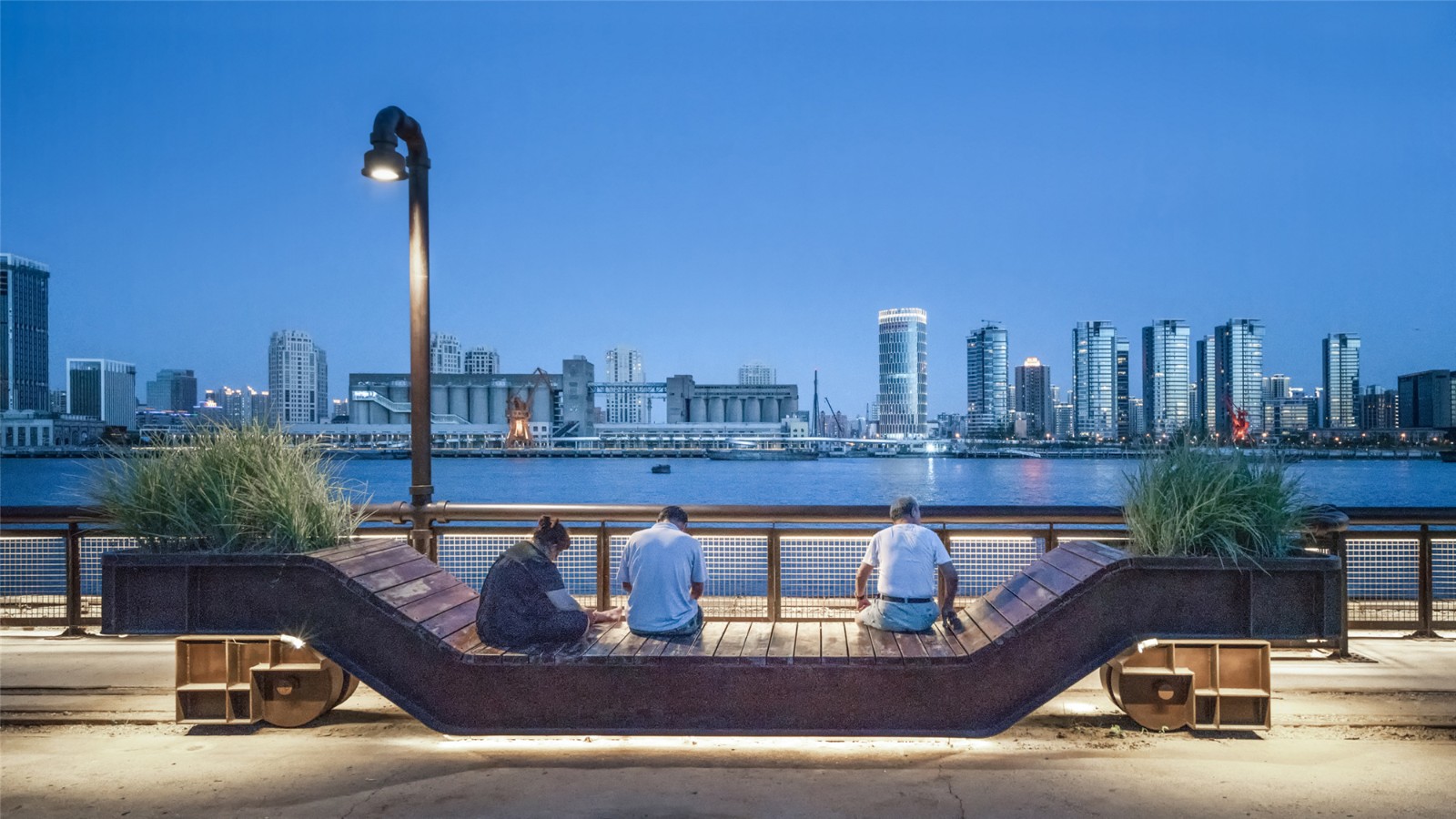
▲座椅的設(shè)計(jì)靈感來(lái)源于碼頭起重機(jī)的支腿 Bench derived from crane feet
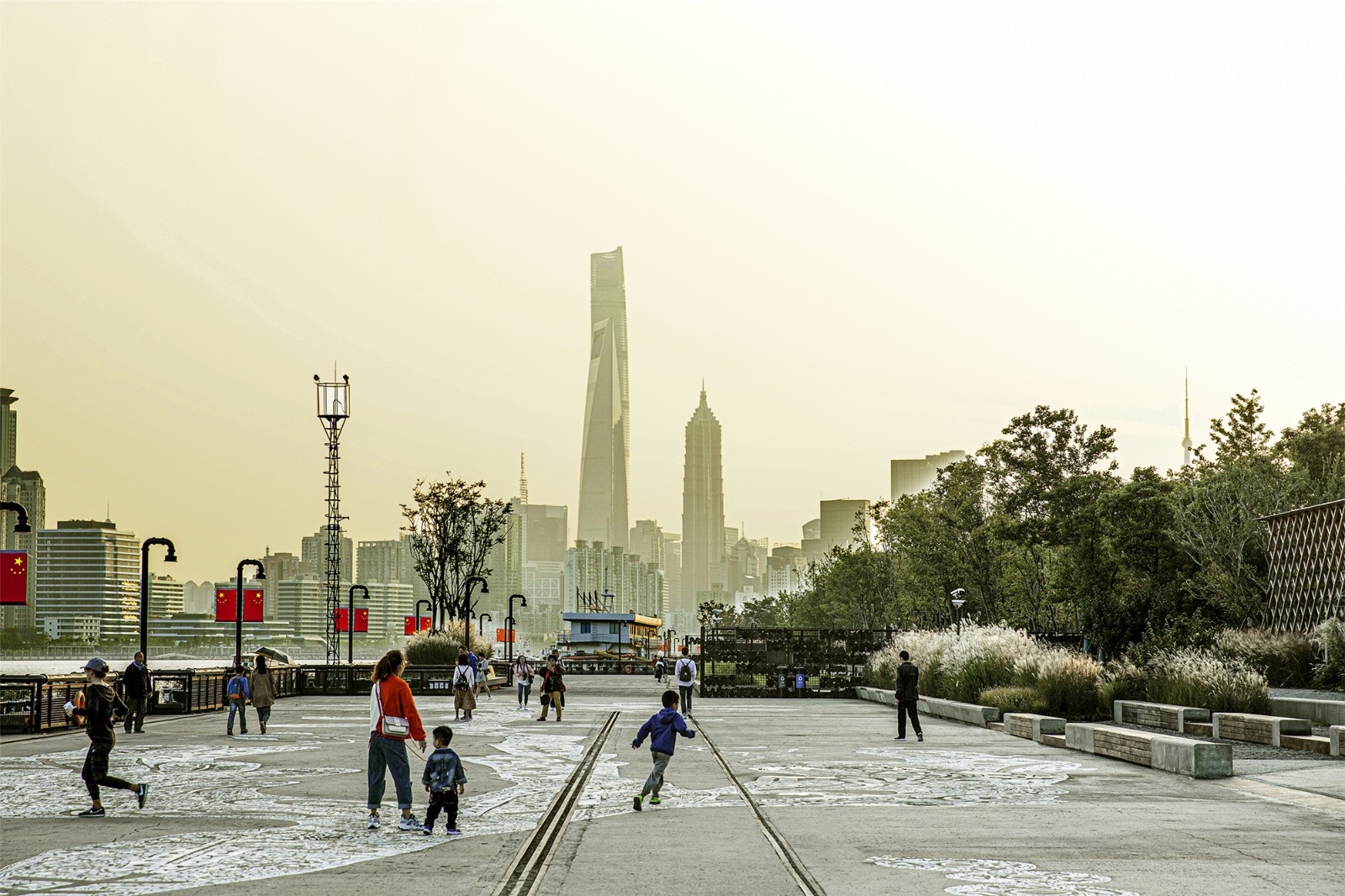
▲廣受歡迎的藝術(shù)地坪 Ground art on the pier attracts attention
以黃浦江美麗的城市天際線為背景,楊浦濱江南段二期公共空間從人的視角出發(fā)���,最終落實(shí)到人的活動(dòng)�,過(guò)去以生產(chǎn)功能為主的工業(yè)岸線在更新后實(shí)現(xiàn)了日常休憩與城市活動(dòng)的彈性使用,重振活力的水岸真正回歸于公眾��,也給未來(lái)留下了更多可能性�。
With the beautiful city skyline of Shanghai as the background, the public space of the second phase of the Yangpu Riverfront South Section starts from the human view sights, and returns to the human activities. The industrial shoreline, which used to focus on production functions, is renewed to the flexibility of daily use and city events. The rejuvenating waterfront truly returns to the public, leaving more possibilities for the future.
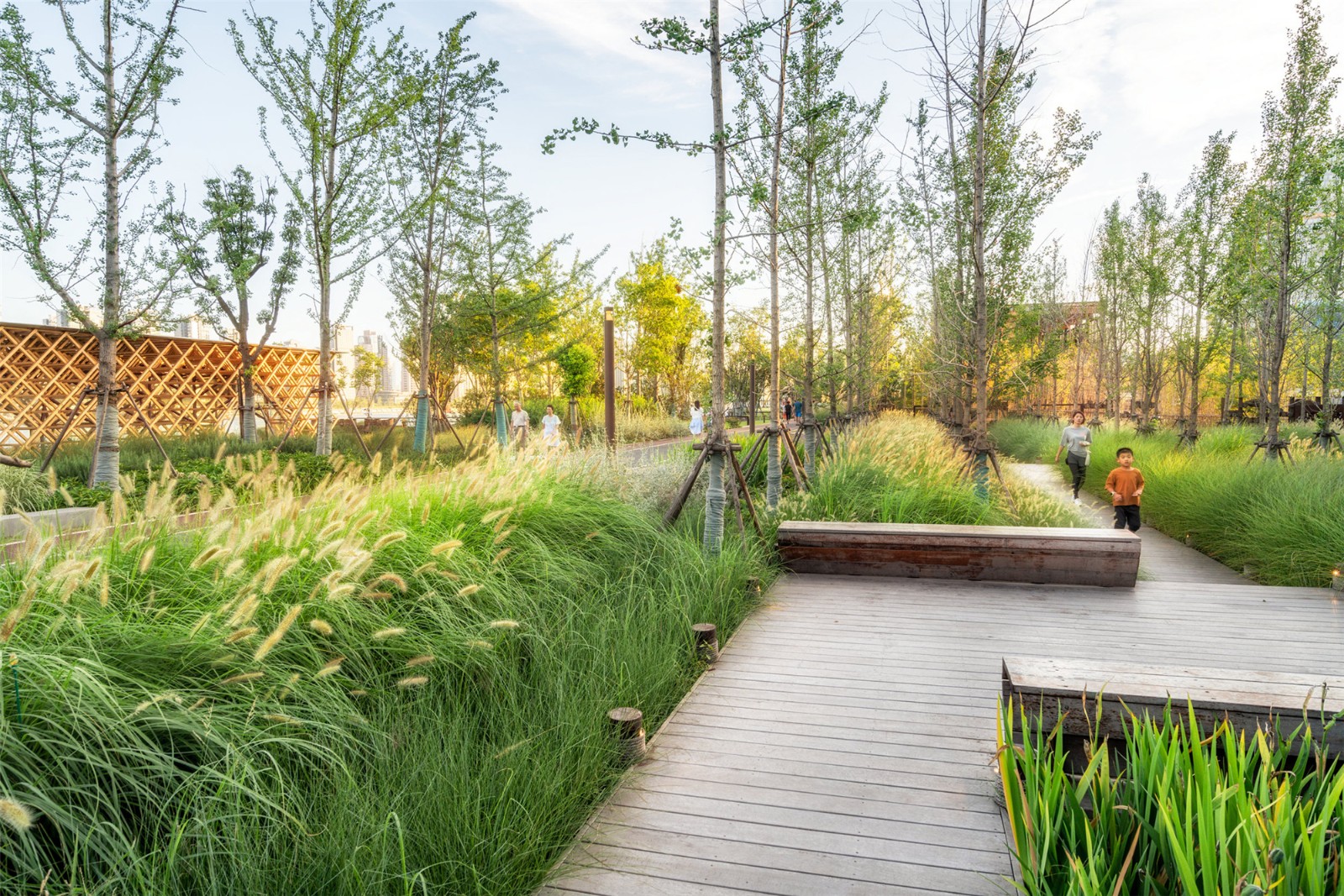
▲雨水花園 Accessible rain garden
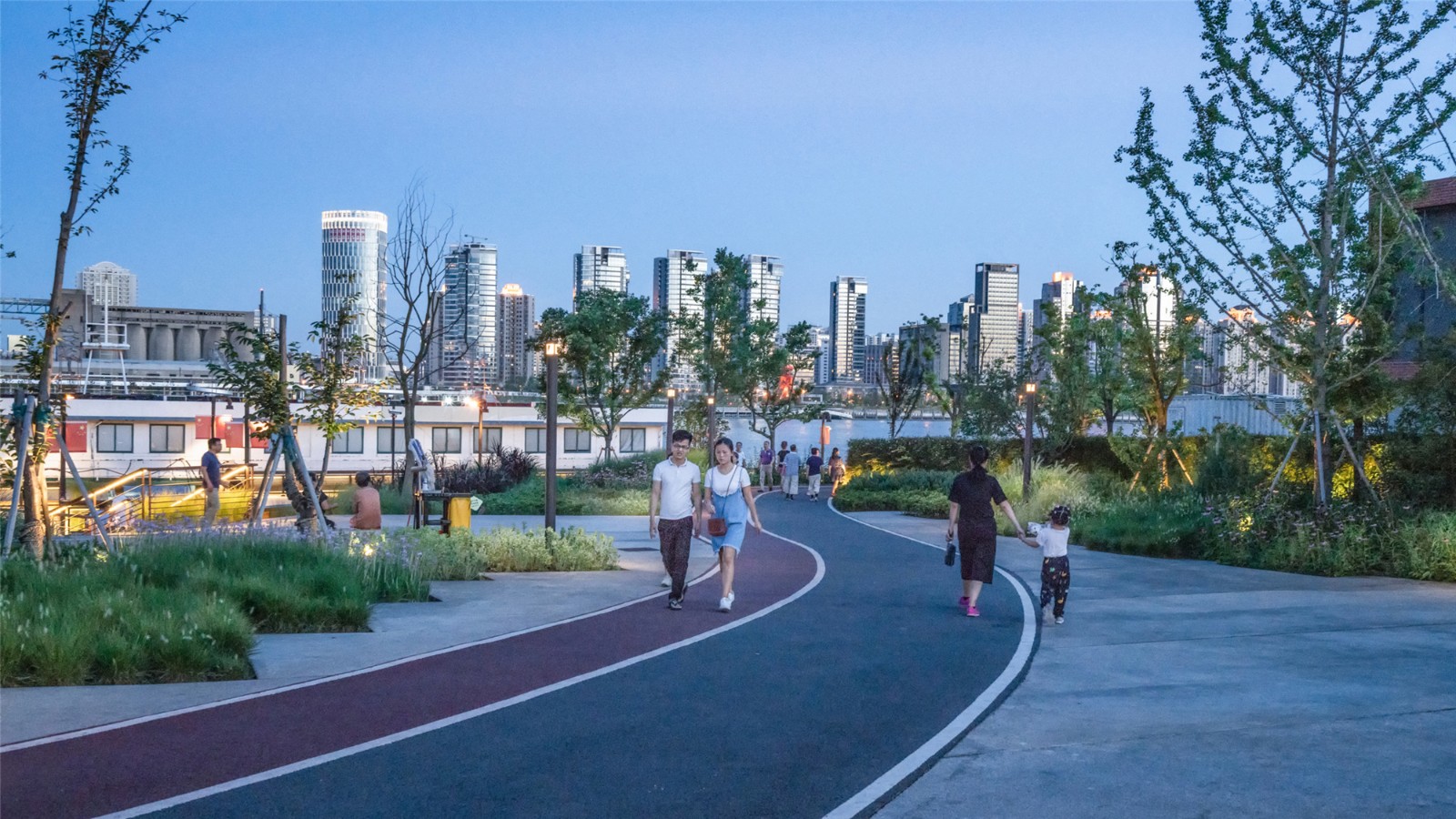
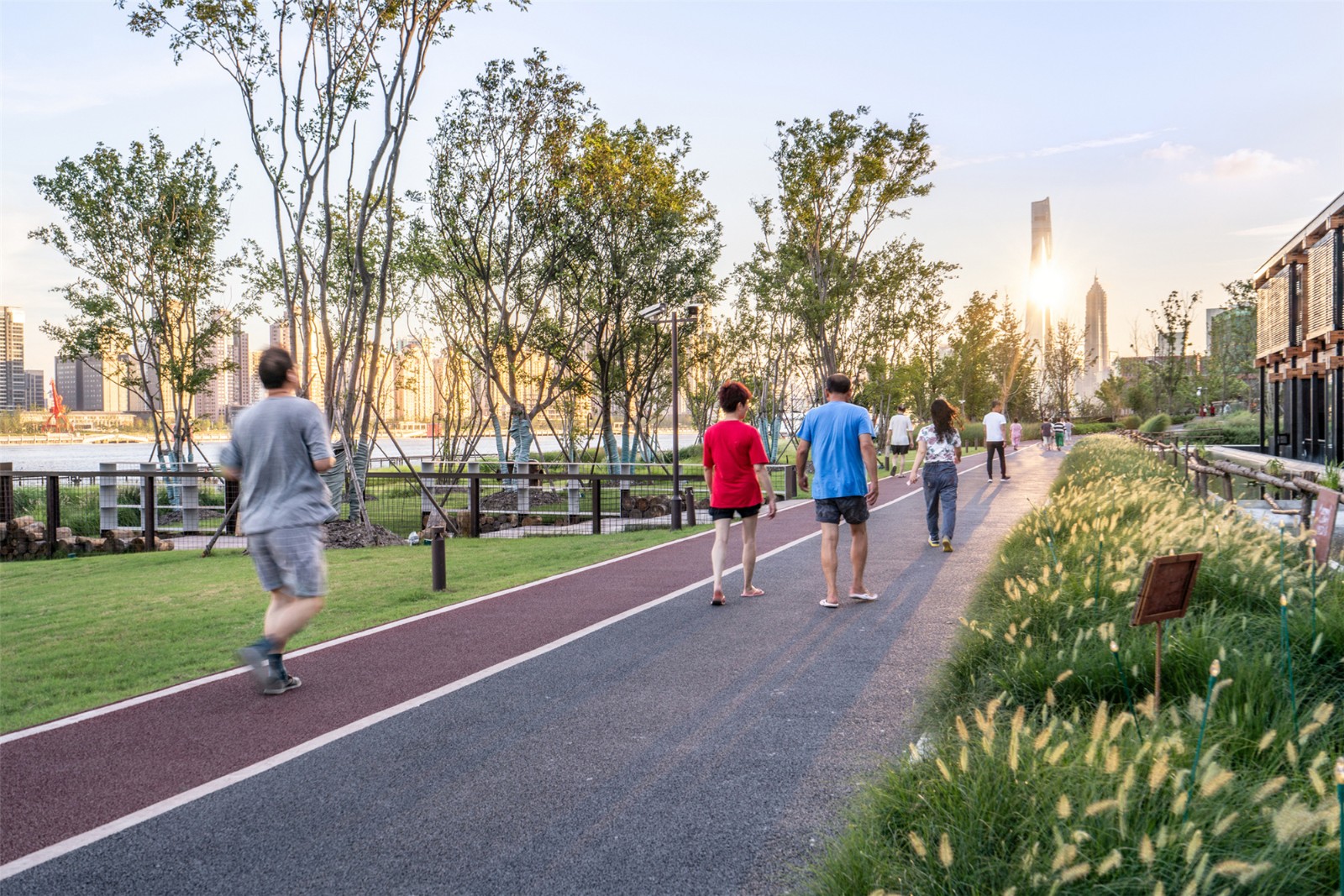
▲視野寬闊的慢跑與自行車道 Continuous running and cycling ways with wide views
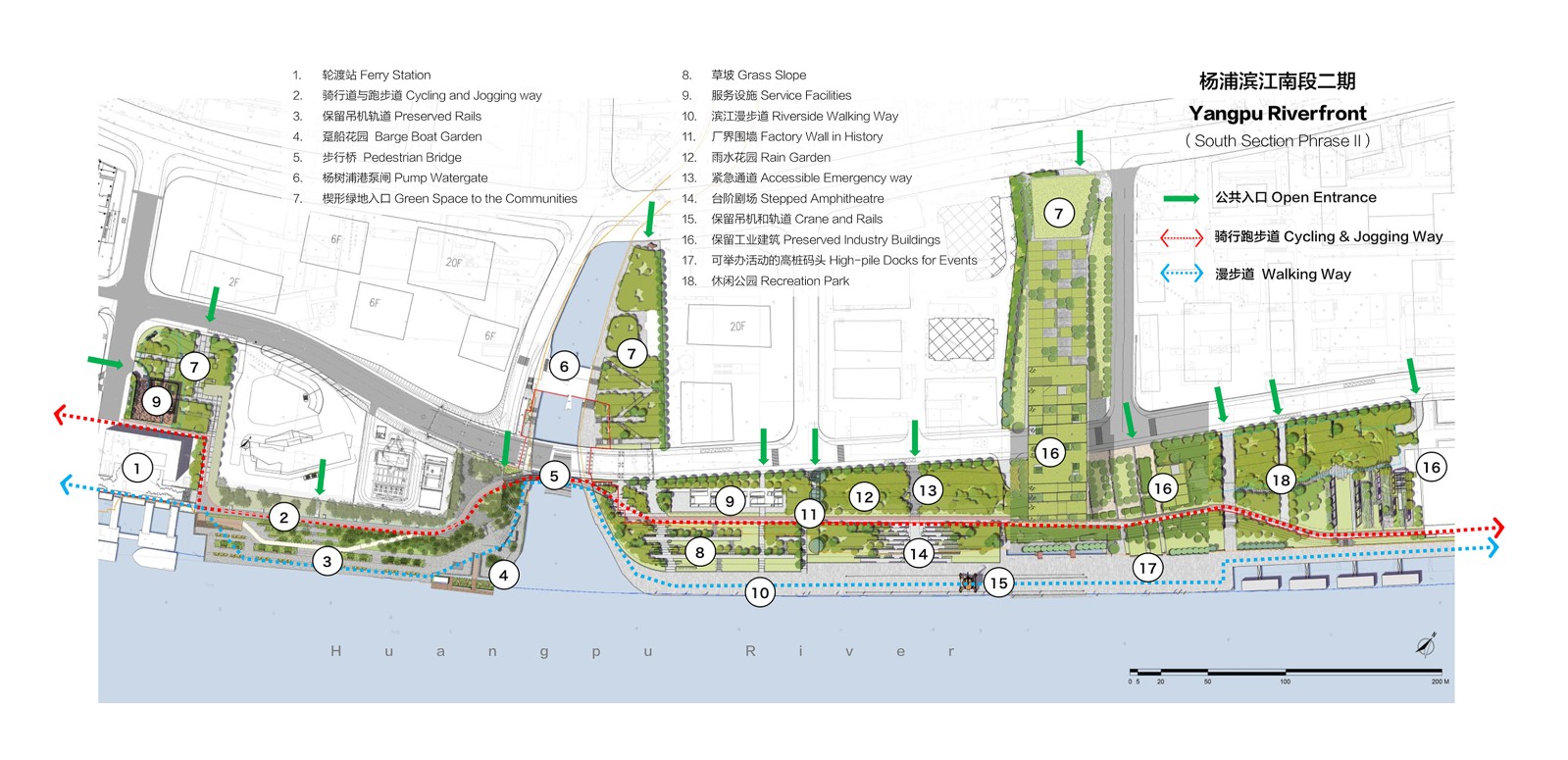
▲平面圖 Site plan
項(xiàng)目名稱:楊浦濱江公共空間二期設(shè)計(jì)
設(shè) 計(jì) 方:上海大觀景觀設(shè)計(jì)有限公司(大觀景觀)+ 原作設(shè)計(jì)工作室(原作)
設(shè)計(jì)周期:2015年8月-2016年8月
建造周期:2016年10月-2017年10月
項(xiàng)目主創(chuàng): 楊曉青
設(shè)計(jì)團(tuán)隊(duì):張向陽(yáng)��,王駿杰�,孫杰,張先之�����,張燕飛�,鄒敏,呂文瑛
項(xiàng)目位置:上海市楊浦區(qū)安浦路(丹東路-渭南路)
基地面積:67000平方米
攝 影 師:金笑輝
業(yè)主單位:楊浦區(qū)浦江辦/楊浦濱江投資發(fā)展有限公司
總體顧問(wèn)/概念方案設(shè)計(jì):原作設(shè)計(jì)工作室
景觀方案:大觀景觀
景觀深化:上海聚隆綠化發(fā)展有限公司
建筑設(shè)計(jì):原作設(shè)計(jì)工作室
道路設(shè)計(jì):上海市政設(shè)計(jì)研究總院(集團(tuán))有限公司
水工設(shè)計(jì):上海市政設(shè)計(jì)研究總院(集團(tuán))有限公司
地下車庫(kù):上海城市建設(shè)設(shè)計(jì)研究計(jì)院
橋梁設(shè)計(jì):原作+同濟(jì)大學(xué)建筑設(shè)計(jì)研究院
工程總包:上海園林集團(tuán)有限公司
灌溉顧問(wèn):上海鼎跡環(huán)境科技有限公司
漆面顧問(wèn):萊恩科創(chuàng)(北京)有限公司(濱江銹)
雨水收集:上海萊多實(shí)業(yè)有限公司
燈光照明:上海羅曼照明科技股份有限公司
綠色屋頂:上海一山景觀工程有限公司
預(yù)制混凝土:RECKLI/上海鼎中新材料有限公司
版權(quán)聲明:本文版權(quán)歸原作者所有����,請(qǐng)勿以景觀中國(guó)編輯版本轉(zhuǎn)載。如有侵犯您的權(quán)益請(qǐng)及時(shí)聯(lián)系��,我們將第一時(shí)間刪除���。
投稿郵箱:info@landscape.cn
項(xiàng)目咨詢:18510568018(微信同號(hào))
 京公海網(wǎng)安備 110108000058號(hào)
京公海網(wǎng)安備 110108000058號(hào)













