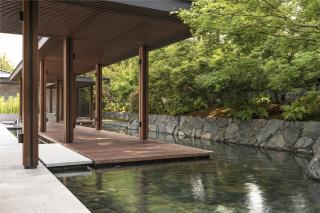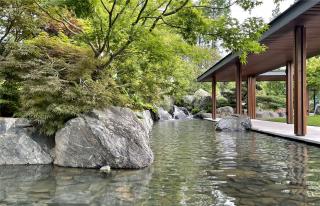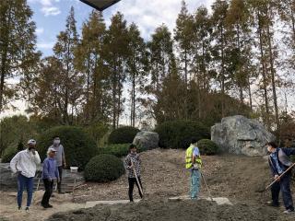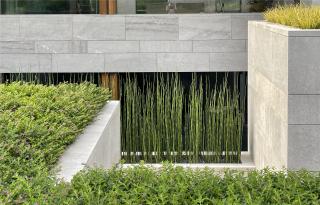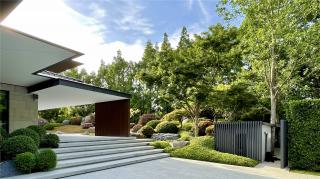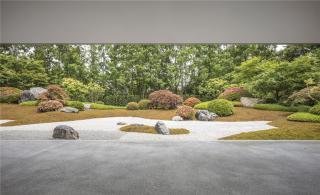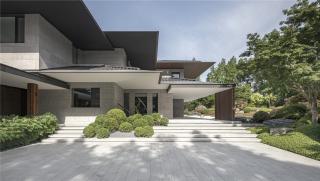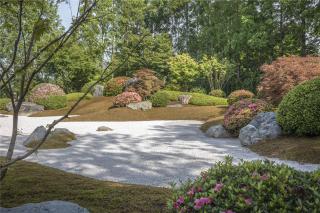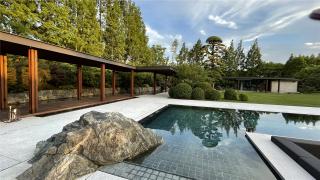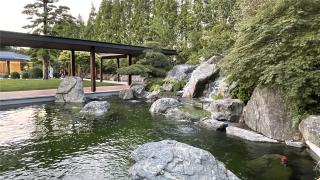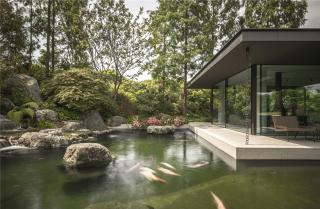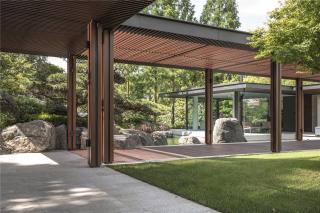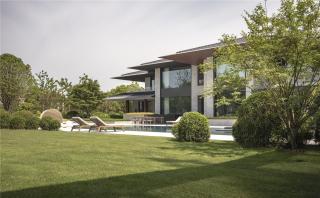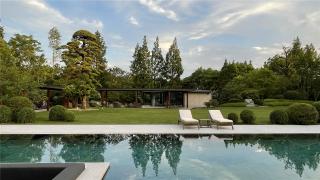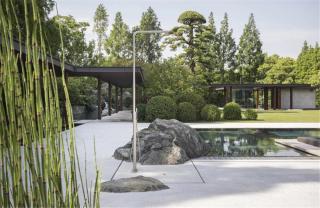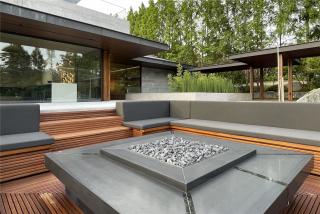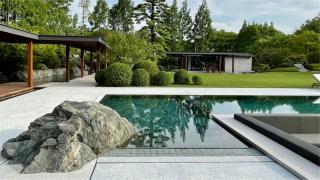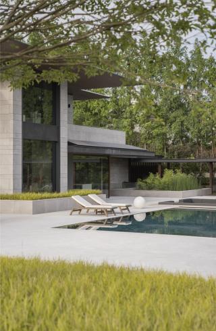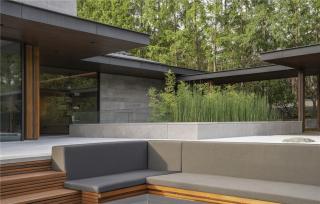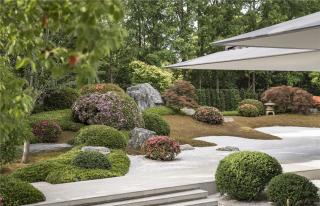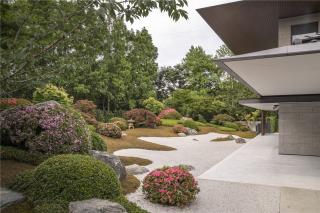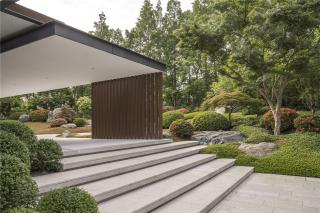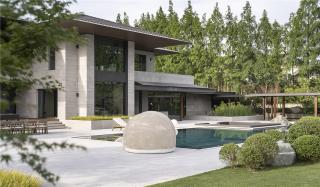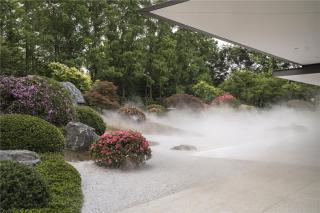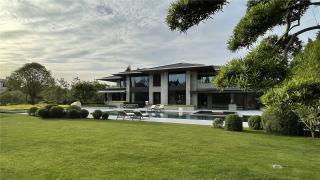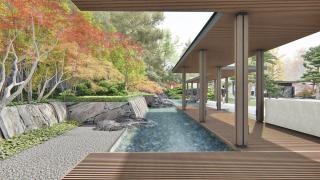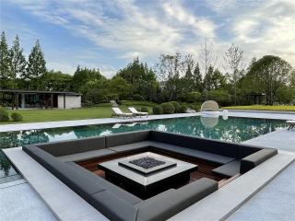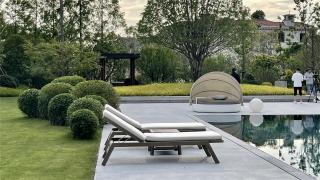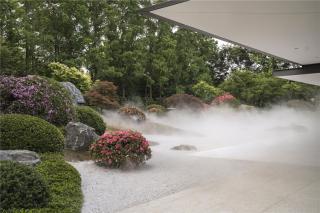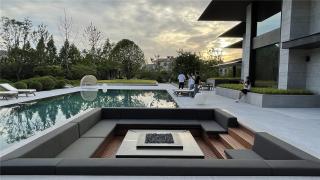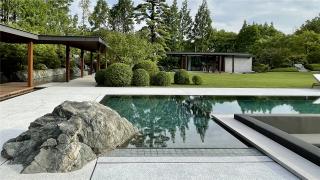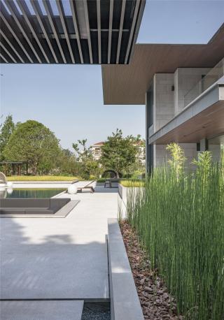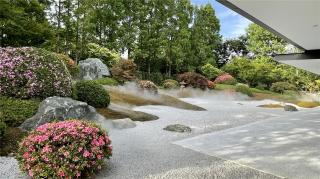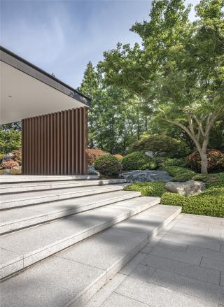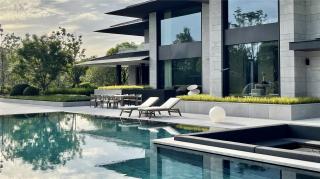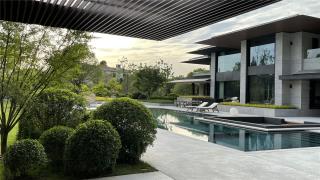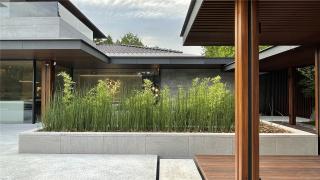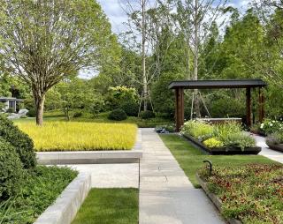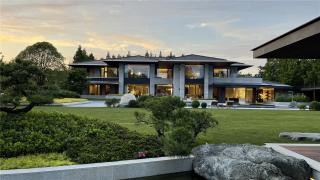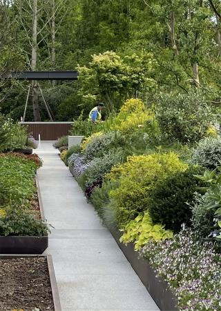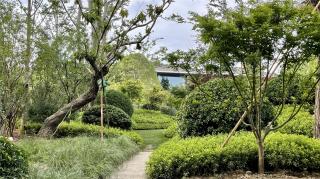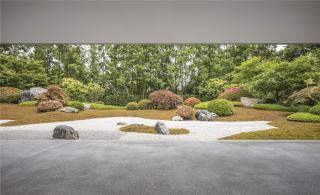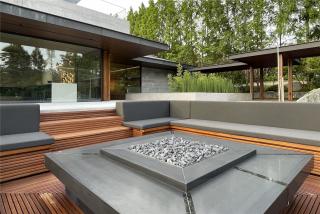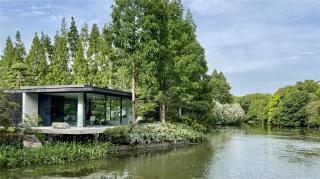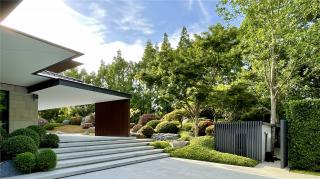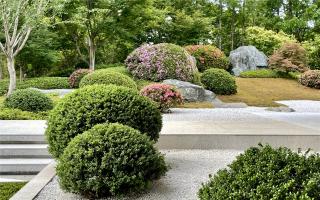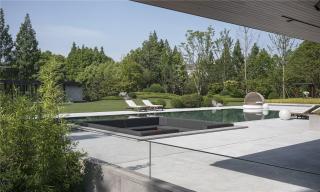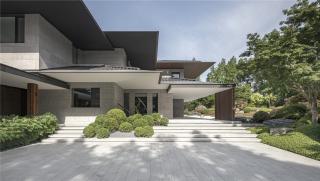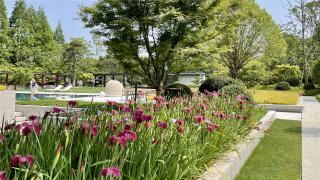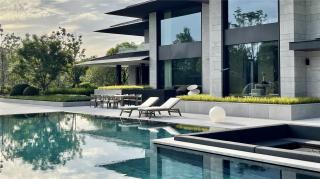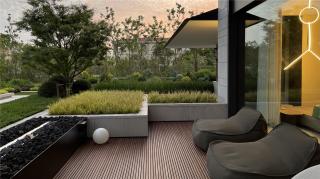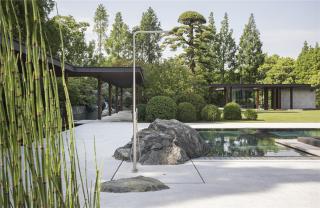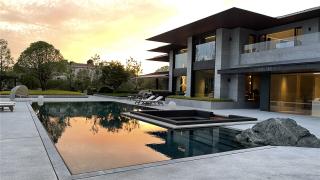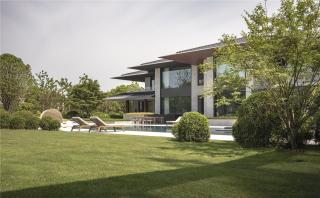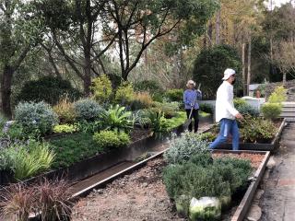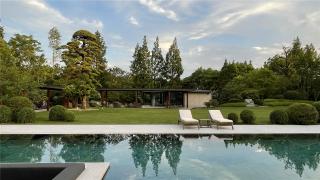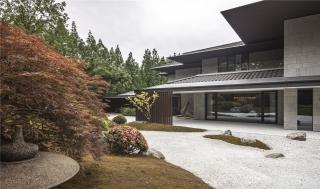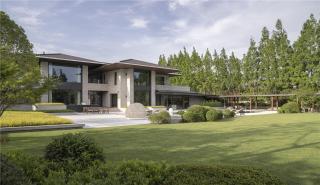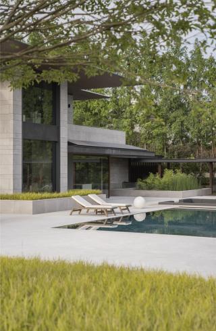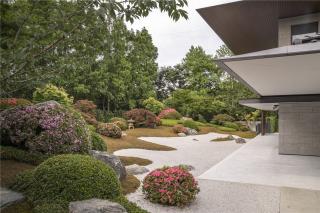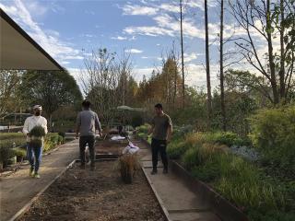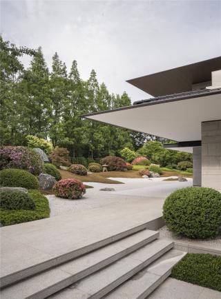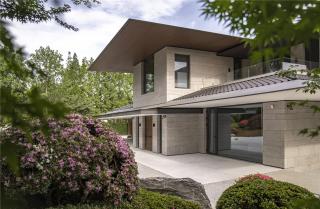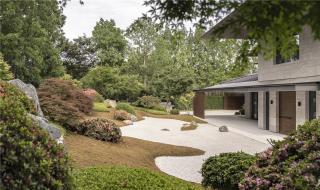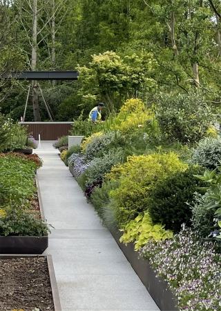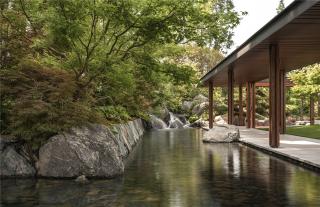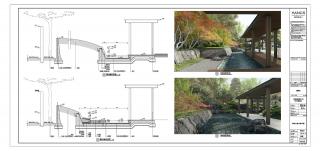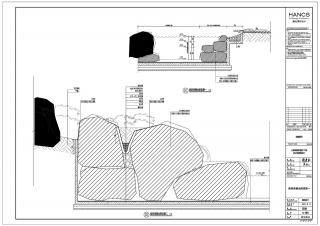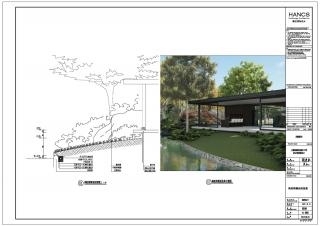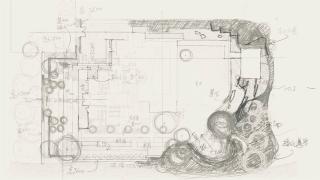不談奢華�����,只談生活���;不知何時(shí)開始值得炫耀的生活是貓?jiān)诩覉@里的時(shí)光,玉宇瓊樓不如家園里的滿庭芬芳��,最高級(jí)的享受在日常����,宅子院子都只能說明是個(gè)容器,家園一直以來是我們對土地的依戀與向往�。
We don’t talk about luxury, only about life; I don’t know from what time the life worth showing off is the time to stay at home lazily, the elegant building is not comparable to the full fragrance in the home, the highest level of enjoyment is in the everyday life, the mansion yard can only be described as a container, the home has always been our attachment and aspiration to the land.
▼綠意盎然的場地空間?孫建亞
Green space in this project ?Sun Jianya
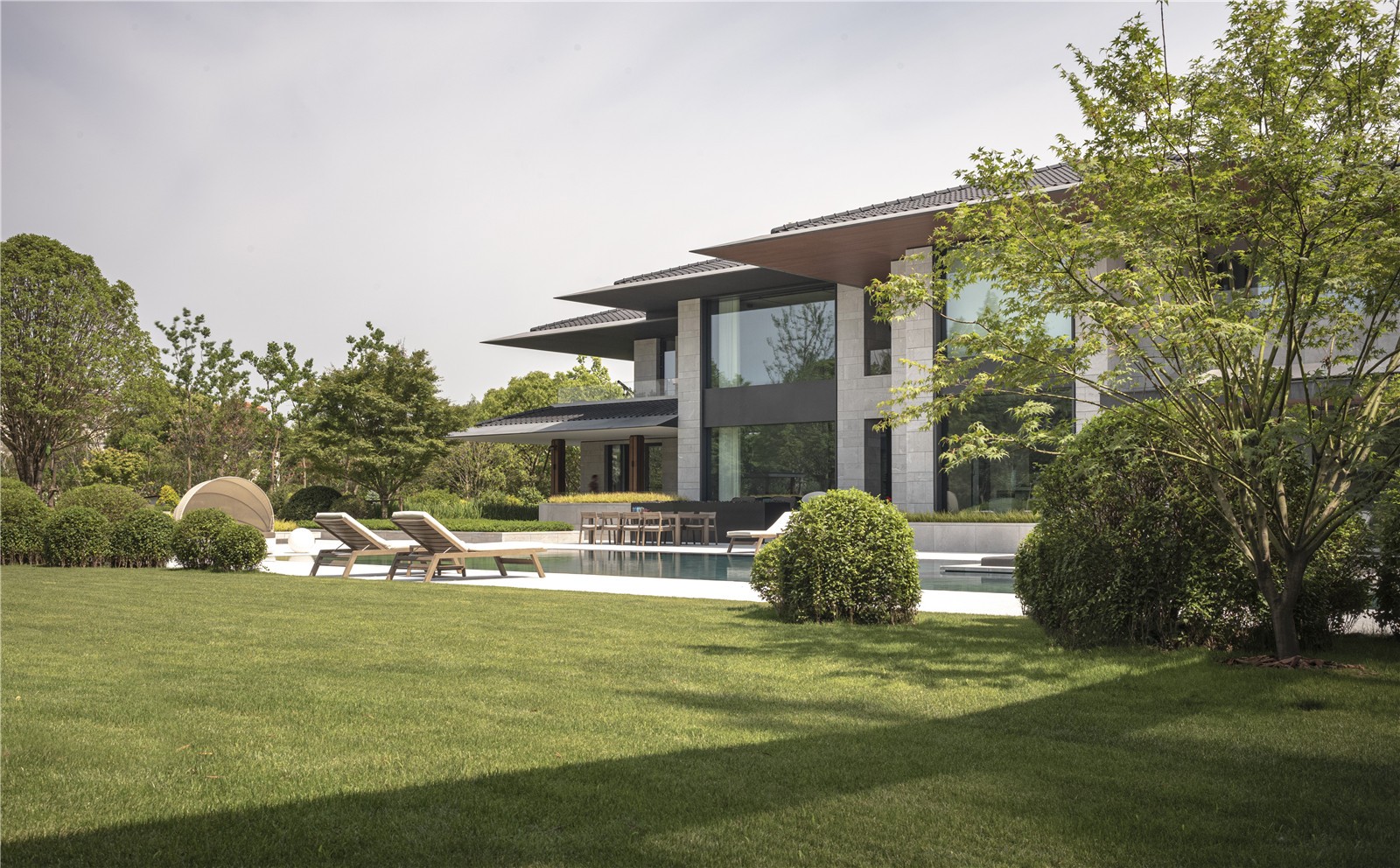
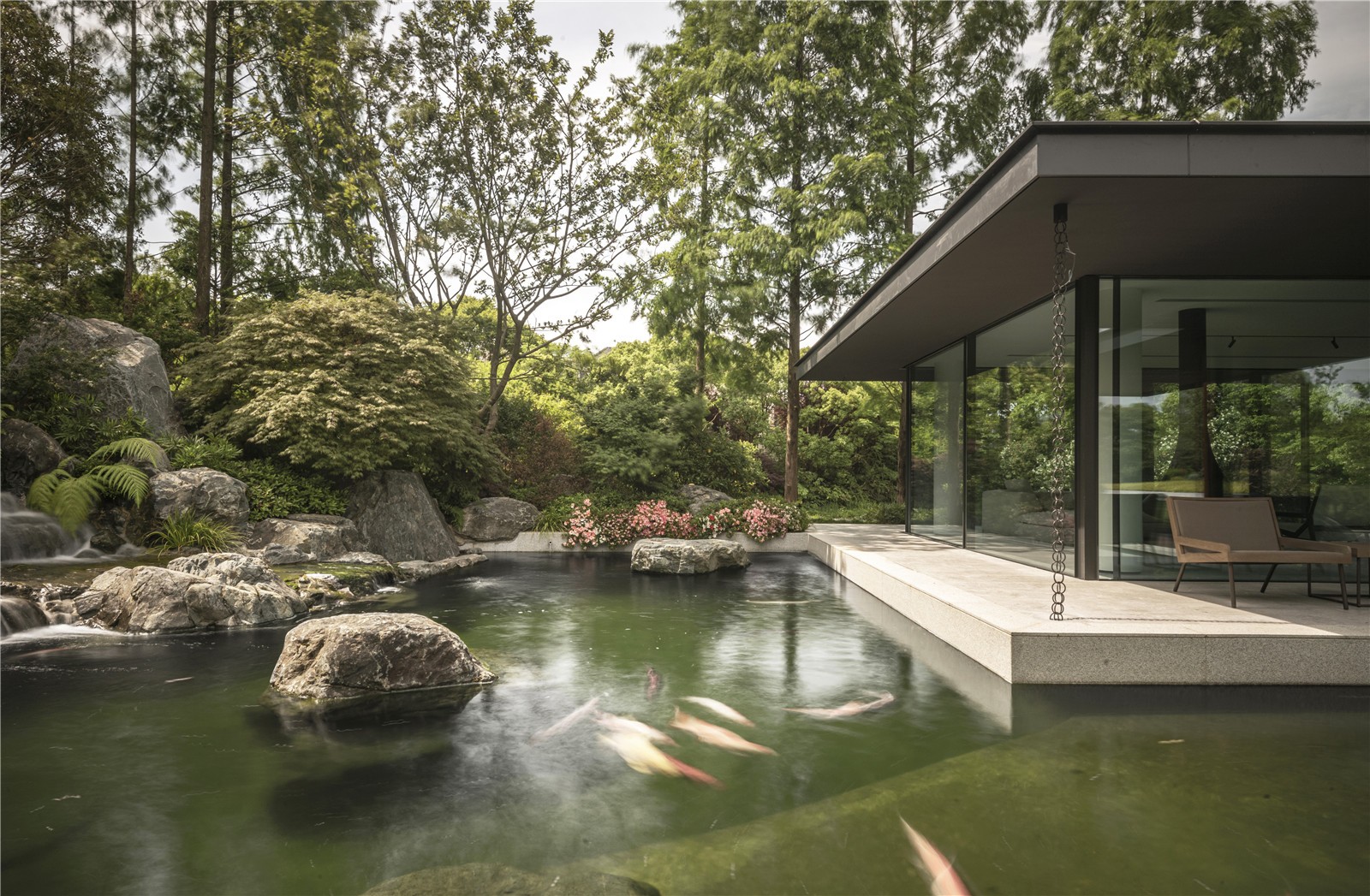
坐山 坐水 坐林
Stay in the mountains, stay on the water, stay in the forest
這個(gè)宅子不應(yīng)該是被造出來,而是應(yīng)該是種在這峰峰連連北來園����,水杉林的大環(huán)抱坐著望向南,天光與綠茵依著南湖����,還有隱入尋聲而入的廊楓林�,沁入心脾的綠����、泉水、花木崢嶸的山澗�����,依水亭坐望山林的湖水���,回眸在水一方的我����。
This mansion should not be created, but should be planted in this garden, the great embrace of the metasequoia forest sat looking south, the sky and green grass follow the South Lake�����,there are also hidden sound into the maple forest�,The green ���、The spring water��、Flowers and treesemerged mountain stream���,sitting in the water pavilion looking at the lake in the mountains, looking back at me on the water side.
▼林中休憩
Stay in the forest
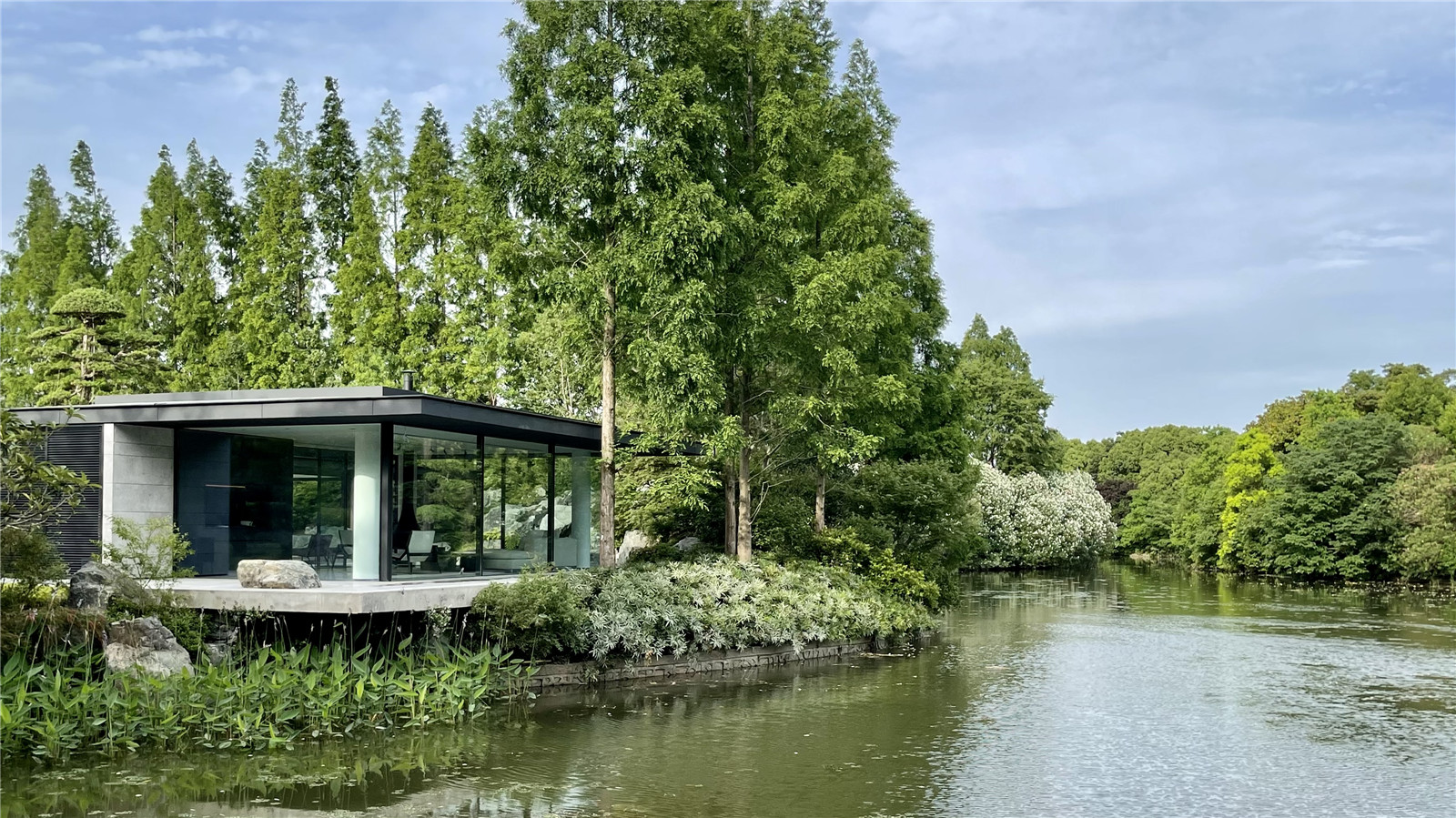
▼臨水而依
Stay on the water
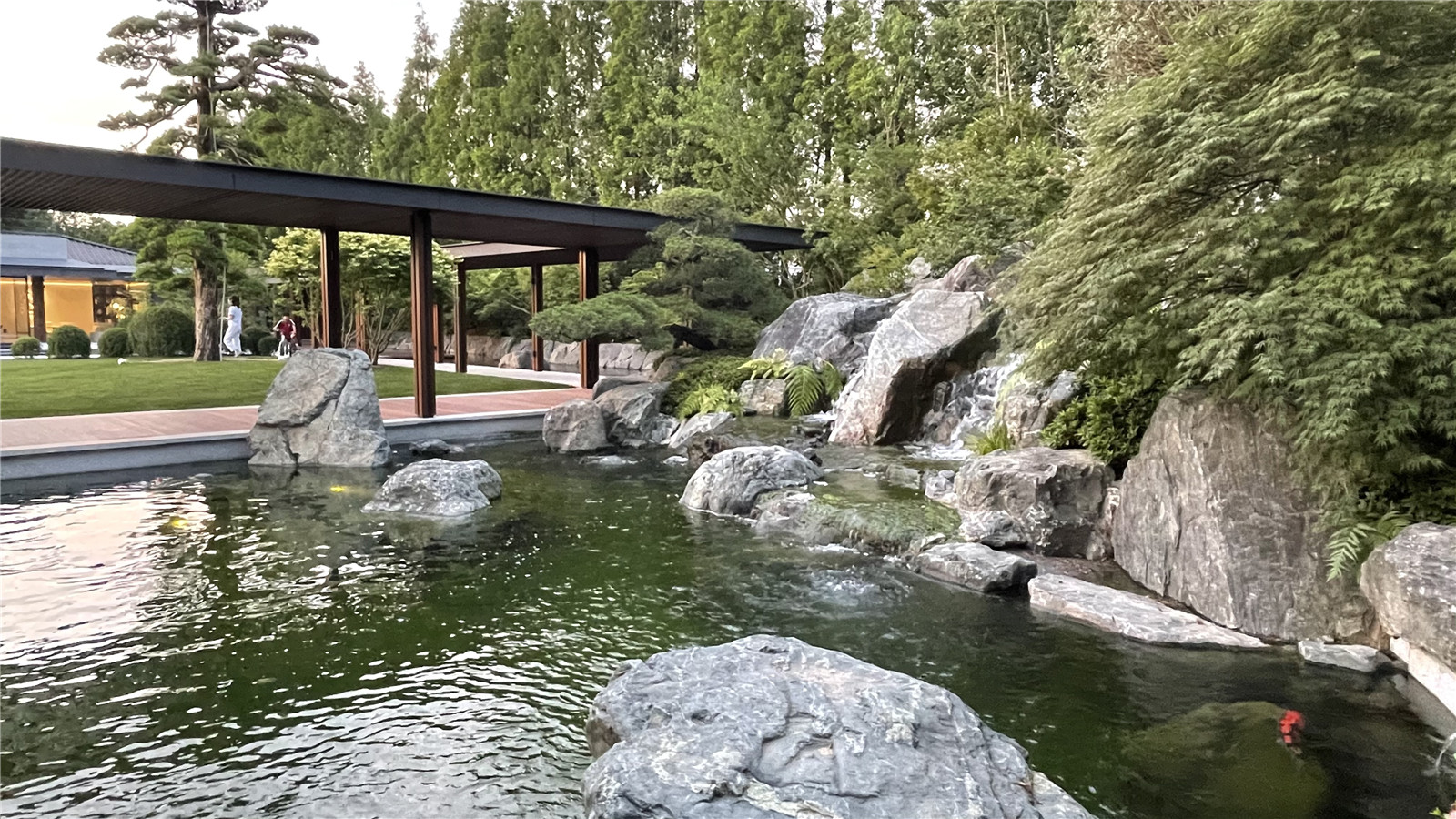
▼依山而坐
Stay in the mountains
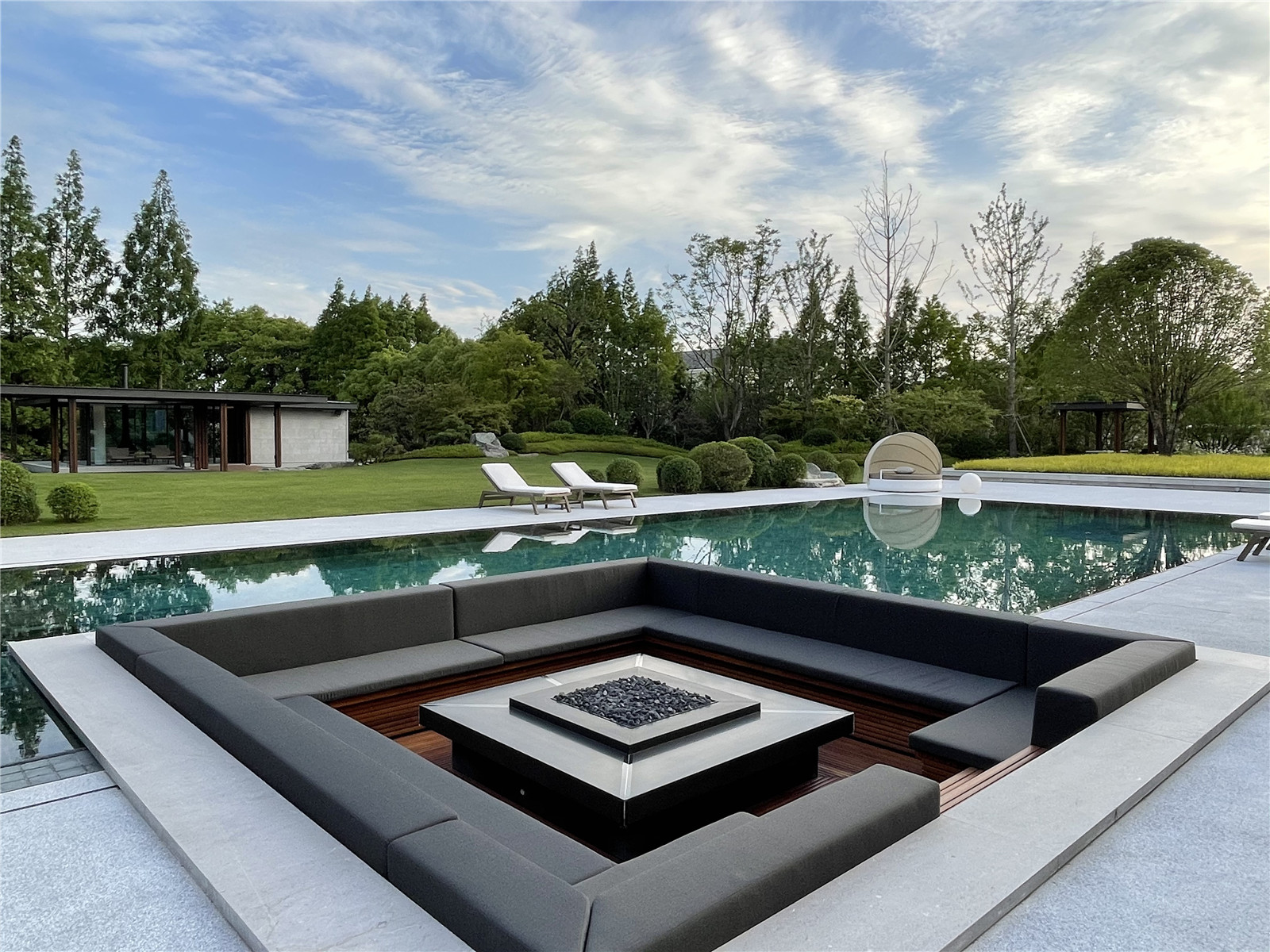
家族莊園的布局 然后把建筑鑲嵌在大自然里
The layout for a family estate,set the building in nature
項(xiàng)目地位于上海設(shè)計(jì)面積有4977平方米����,場地的面積足夠大而且南面有湖西面又有河���,雖然是家庭居住的地方但是我們更想上一層次的設(shè)定成家族莊園的布局����,將來經(jīng)常會(huì)有朋友家庭親子聚會(huì)等活動(dòng)��,所以景觀設(shè)計(jì)不僅僅需滿足視覺美觀����,作為室內(nèi)延伸的使用在布局上需要為業(yè)主提供生活所需的一系列 “花園房間”來滿足不同親友群活動(dòng)功能的需求。
The project site is located in Shanghai with a design area of 5,000 square meters, the site area is large enough,there is a lake to the south and a river to the west, although it is a family living place but we would like to reach a higher level of layout as a family estate.There will often be friends and family gatherings and other activities in the future, so the landscape design not only needs to satisfy the visual aesthetics, as an indoor extension , the place needs to provide the owners with a series of “garden rooms” required for life to meet the needs of different family and friends group activities.
▼項(xiàng)目平面
Master plan of the project
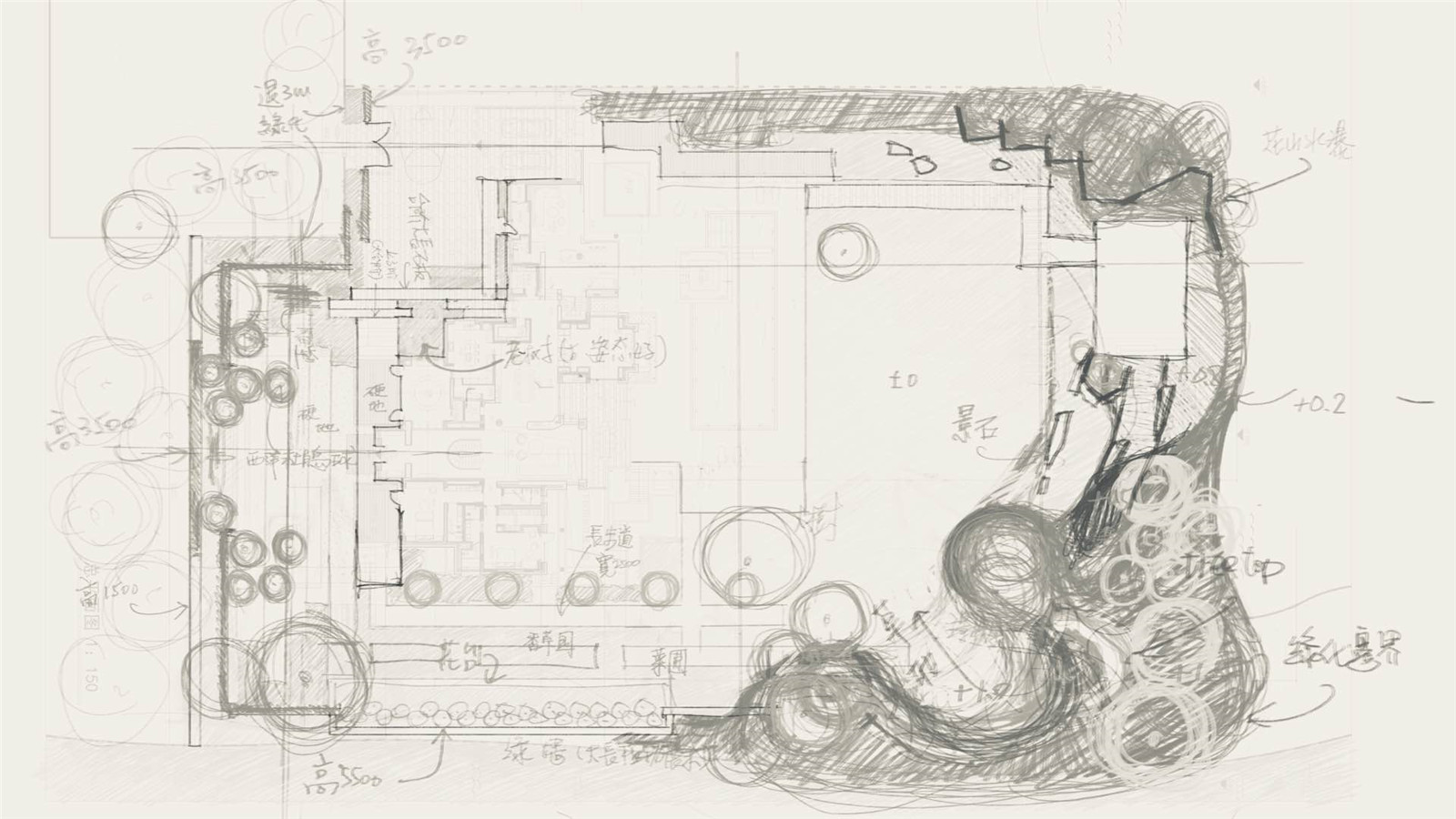
▼私密感大門?孫建亞
A strong sense of privacy of the gate
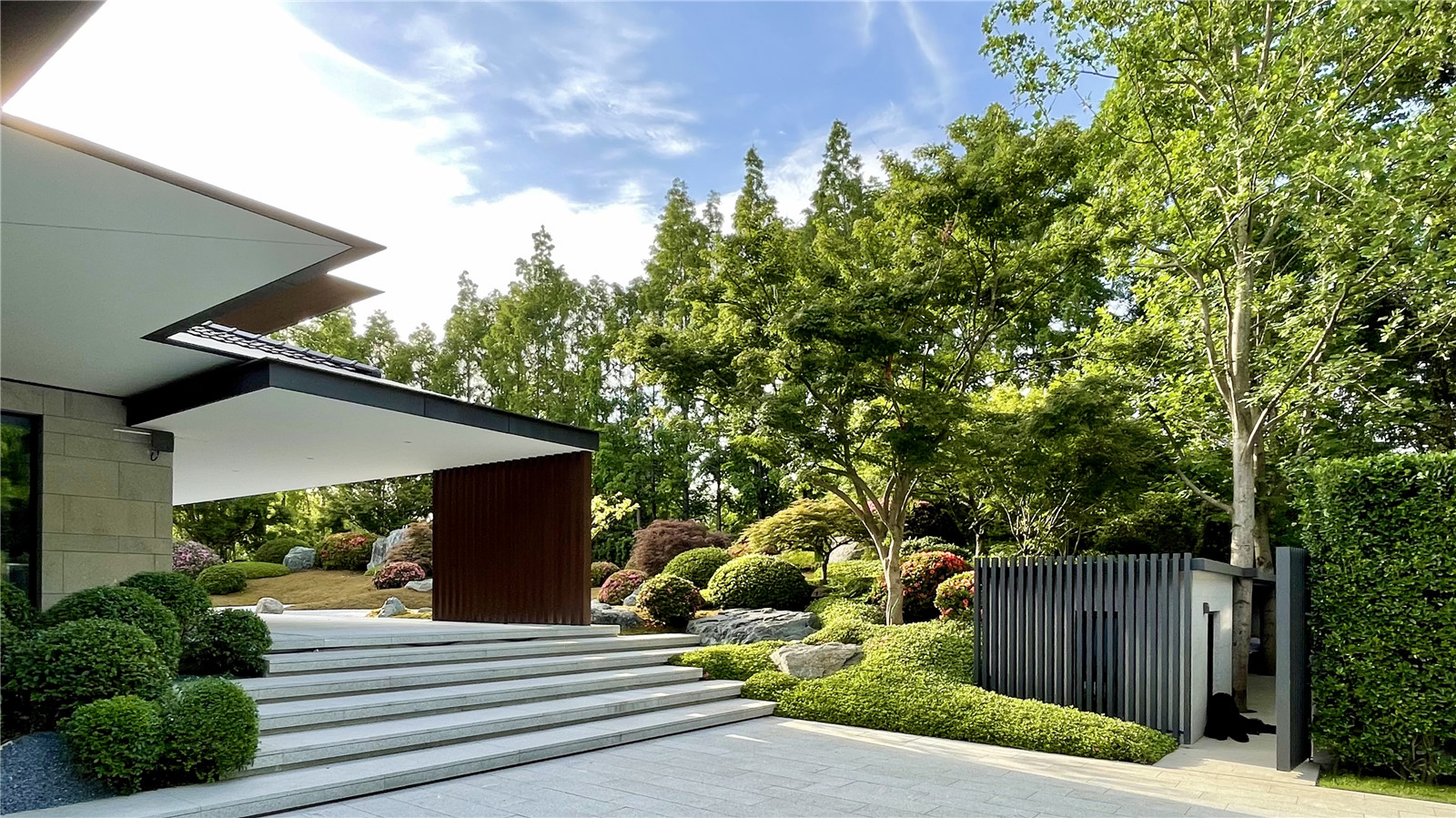
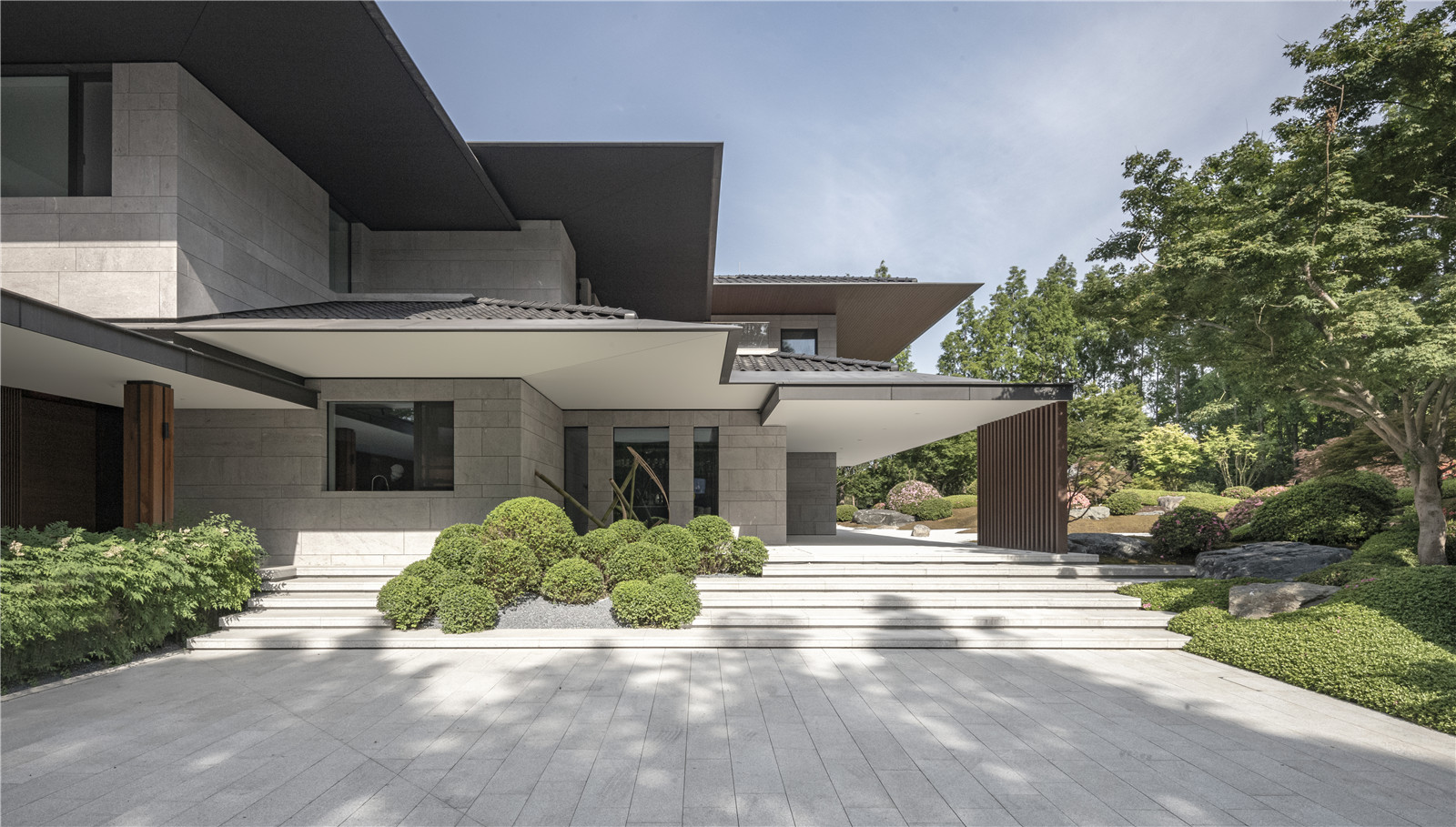
▼坡地景觀 ?賴連取
View of the slope area ?Lai Lianqu
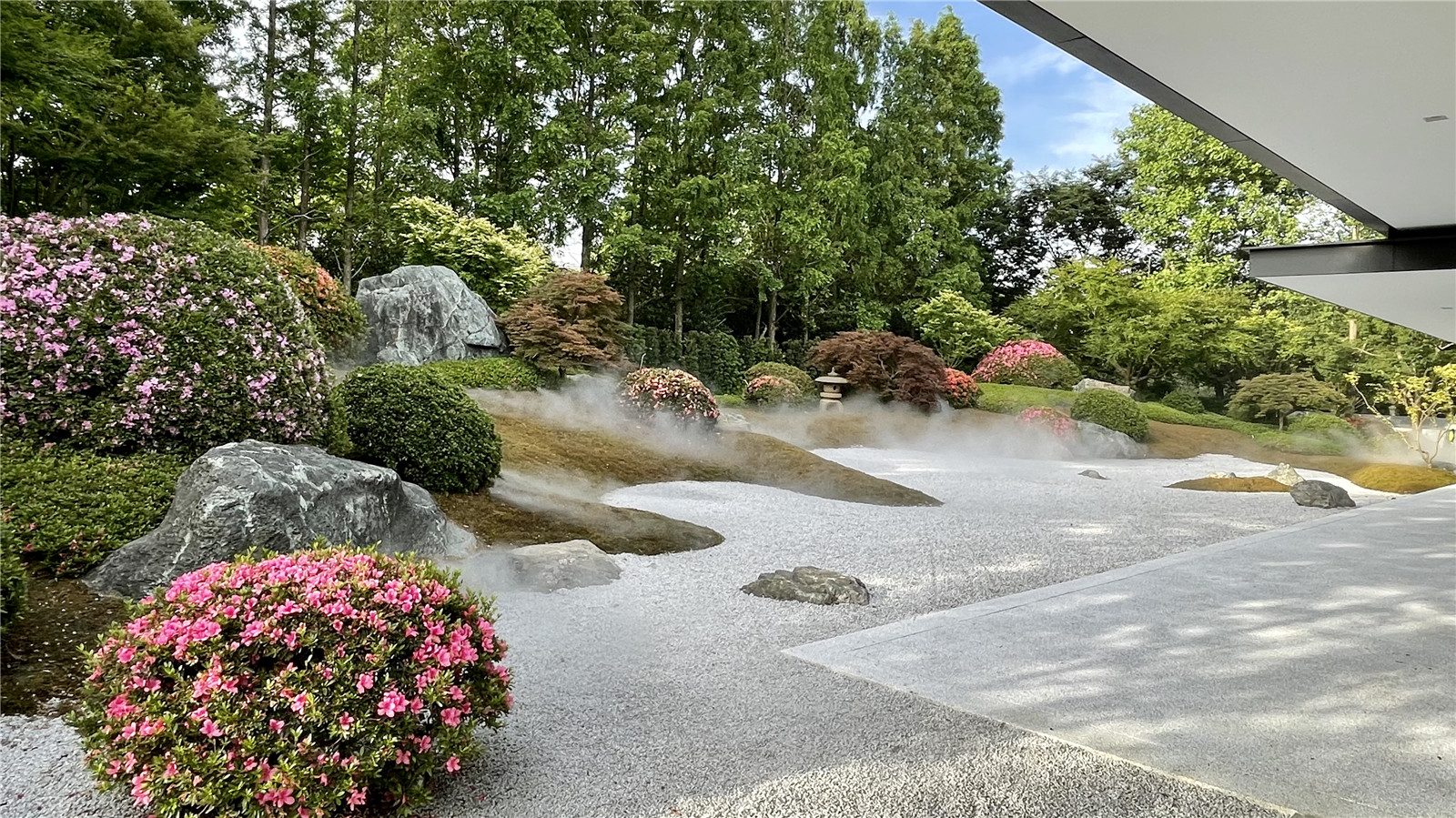
在進(jìn)行一個(gè)項(xiàng)目的時(shí)候��,我們大部分時(shí)間是用來討論如何整理環(huán)境����,整理可用的現(xiàn)有資源預(yù)留好可用資源、分析周圍環(huán)境�、視線��,把現(xiàn)有的良好條件以及不足的環(huán)境條件統(tǒng)一整理�,然后把建筑鑲嵌在大自然里�����。平面上看大體分為四個(gè)部分���;第一印象是入口��,從入口開始整理�,此項(xiàng)目的大門離旁邊住戶門比較近��,所以我們準(zhǔn)備做一個(gè)私密感比較強(qiáng)的大門�,看起來不明顯但又很大氣。把原有的落葉樹和常綠樹的位置移動(dòng)和調(diào)整以樹來隱匿房子����,把門放在綠籬里面做一個(gè)很深的綠籬,讓門看起來很隱秘很深邃增加私密性�,有深宅大院的感覺。
When working on a project, we spend most of our time discussing how to organize the surroundings, organize and reserve the available resources, analyze the surrounding environment, view lines, organize the existing good conditions as well as the insufficient environmental conditions, and then integrate the building into the nature. Our project is divided into four parts; the first part is the entrance, from the entrance, the gate of this project is close to the door of the next house, so we are going to make a gate with a strong sense of privacy, which seems inconspicuous but elegant. The original deciduous trees and evergreen trees were moved and adjusted to conceal the house by trees, and the door was placed inside the hedge to make a deep hedge, so that the door looks very secretive and hidden to increase the privacy and the feeling of a grand house.
▼會(huì)客空間 ?賴連取
Viewing area ?Lai Lianqu
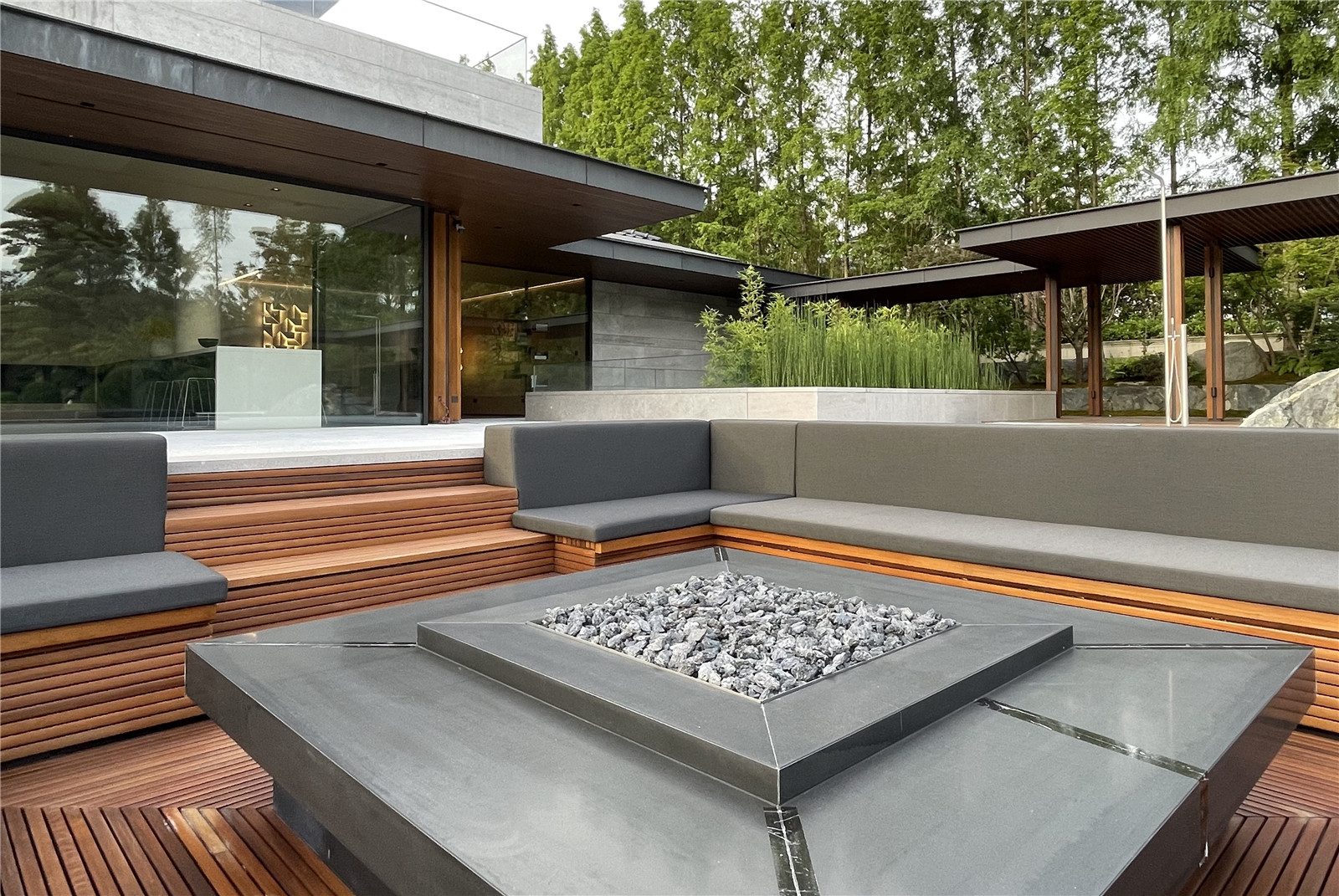
▼會(huì)客空間 ?孫建亞
Viewingarea?SunJianya
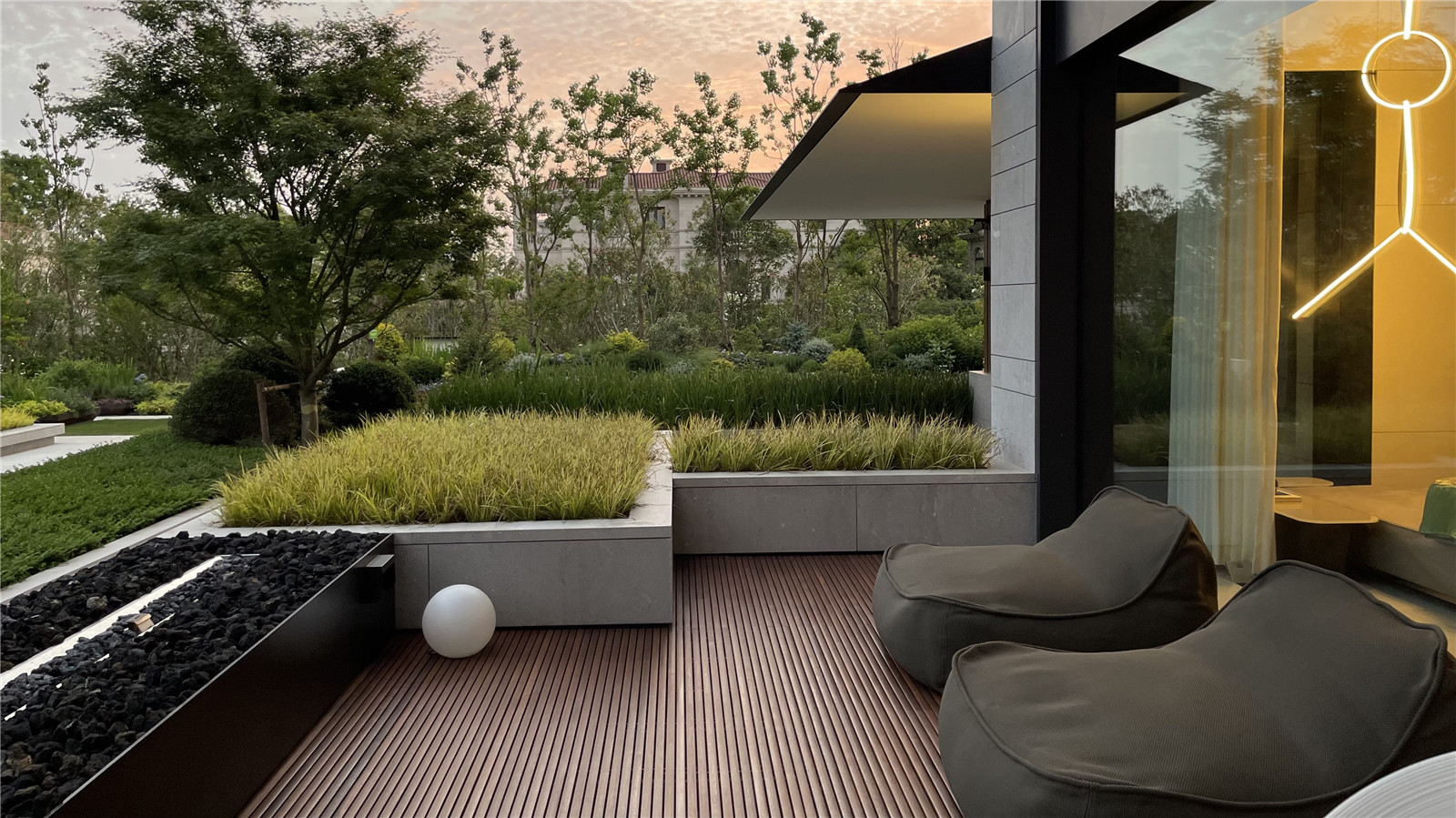
東院如江浙附近自然山坡一般��,有著山邊丘陵地楓林的地形樣貌
The east courtyard is similar to the typical natural hillside near Jiangsu and Zhejiang���,with the topographic of maple forest on the hillside and hilly land
東院是一個(gè)長長曲曲的走廊一直轉(zhuǎn)折延伸到南院松亭���,也是場地中人造環(huán)境逐步走向自然環(huán)境最佳的動(dòng)線,比如廊的側(cè)圍墻用山水延伸的概念���,在細(xì)節(jié)處理上提出邊界花臺(tái)上貼上石皮種層層疊疊的楓樹�����,留縫讓苔蘚從石皮縫中長出來銜接�,這樣的圍墻就像是江浙附近自然的山坡一般�����,富有著山邊丘陵地楓林的氣氛����,潺潺溪水清澈見底波光粼粼,遠(yuǎn)處水澗流淌的聲音也吸引一步步走向山間的靜坐的湖邊松亭�����,由遠(yuǎn)而近的水聲也讓庭院有更深一層的院落層次感受�����,走到廊道的盡頭是山泉水從石壁中涌流,心情也由城市的喧囂轉(zhuǎn)為山林的寧靜�。
The east courtyard is a long and winding corridor extending to the South courtyard pine pavilion. which is also the best route for the man-made environment to gradually move towards the natural environment. For example, the side wall of the corridor uses the concept of landscape extension. In terms of detail treatment, it is proposed to stick stone skin species of maple trees on the border flower platform, and leave joints for moss to grow out of the stone skin joints, such a wall is like a natural hillside near Jiangsu and Zhejiang, full of the atmosphere of maple forest on the hillside and hilly land,the gurgling stream is clear and sparkling, and the sound of water flowing in the distance also attracts step by step to the sedentary lakeside pine pavilion in the mountains, and the sound of the water from afar makes the courtyard have a deeper level of feeling,at the end of the corridor, mountain spring water flows from the stone walls, and the mood changes from the noise of the city to the tranquility of the mountains and forests.
▼楓林長廊效果圖
The maple corridor rendering
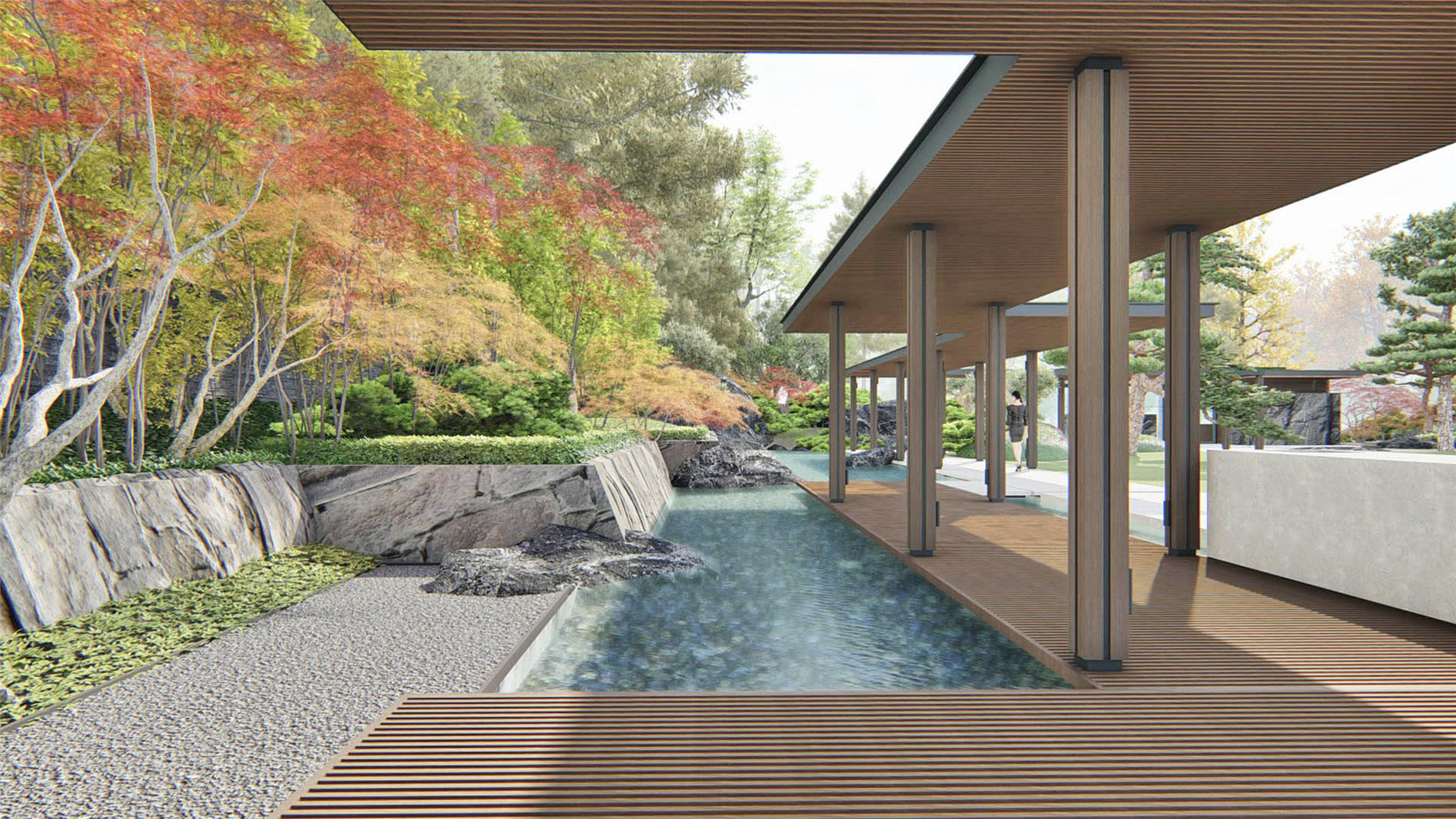
▼曲折長廊
A long and winding corridor
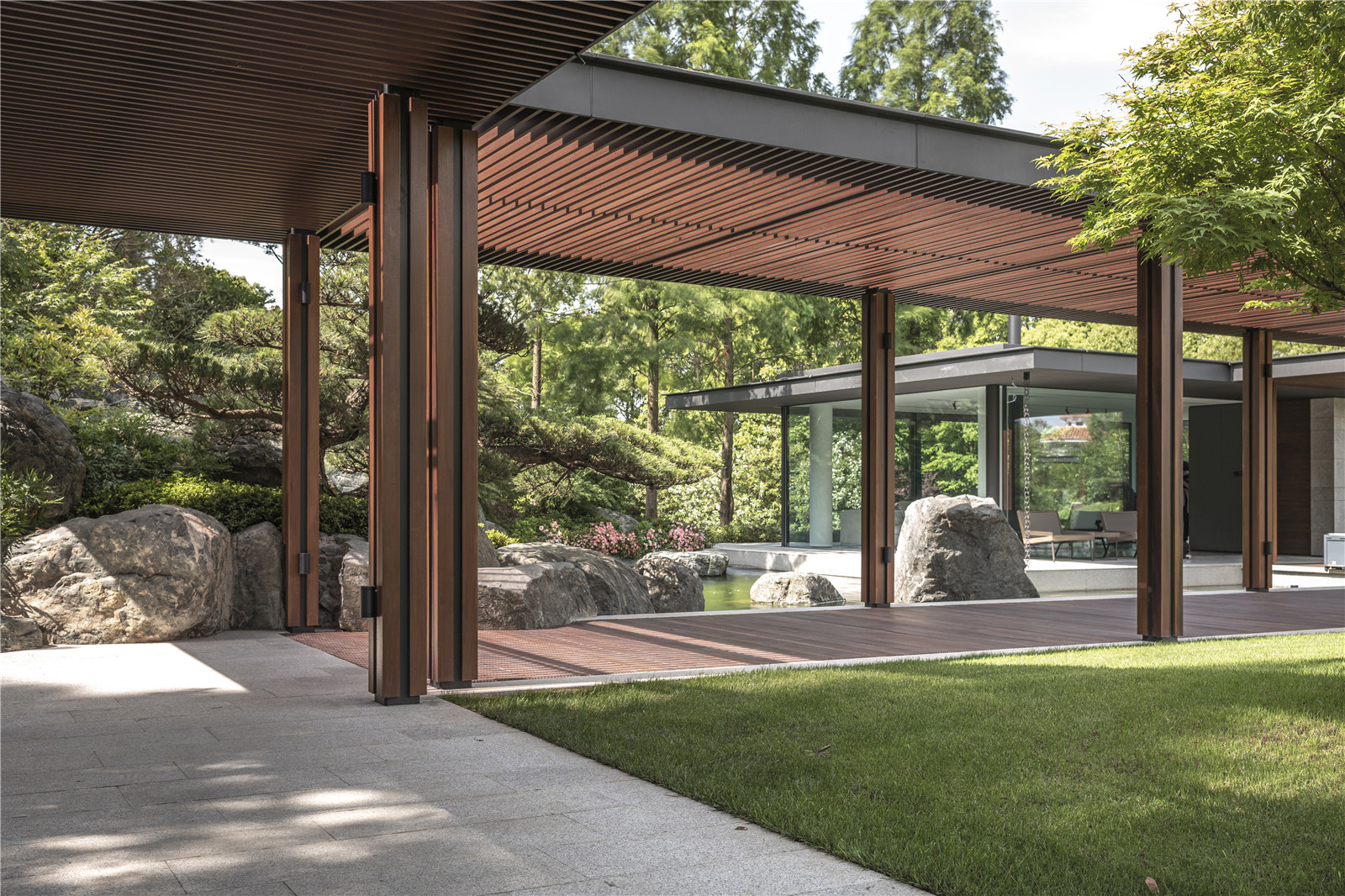
▼隨長廊漫步至松亭
A long and winding corridor
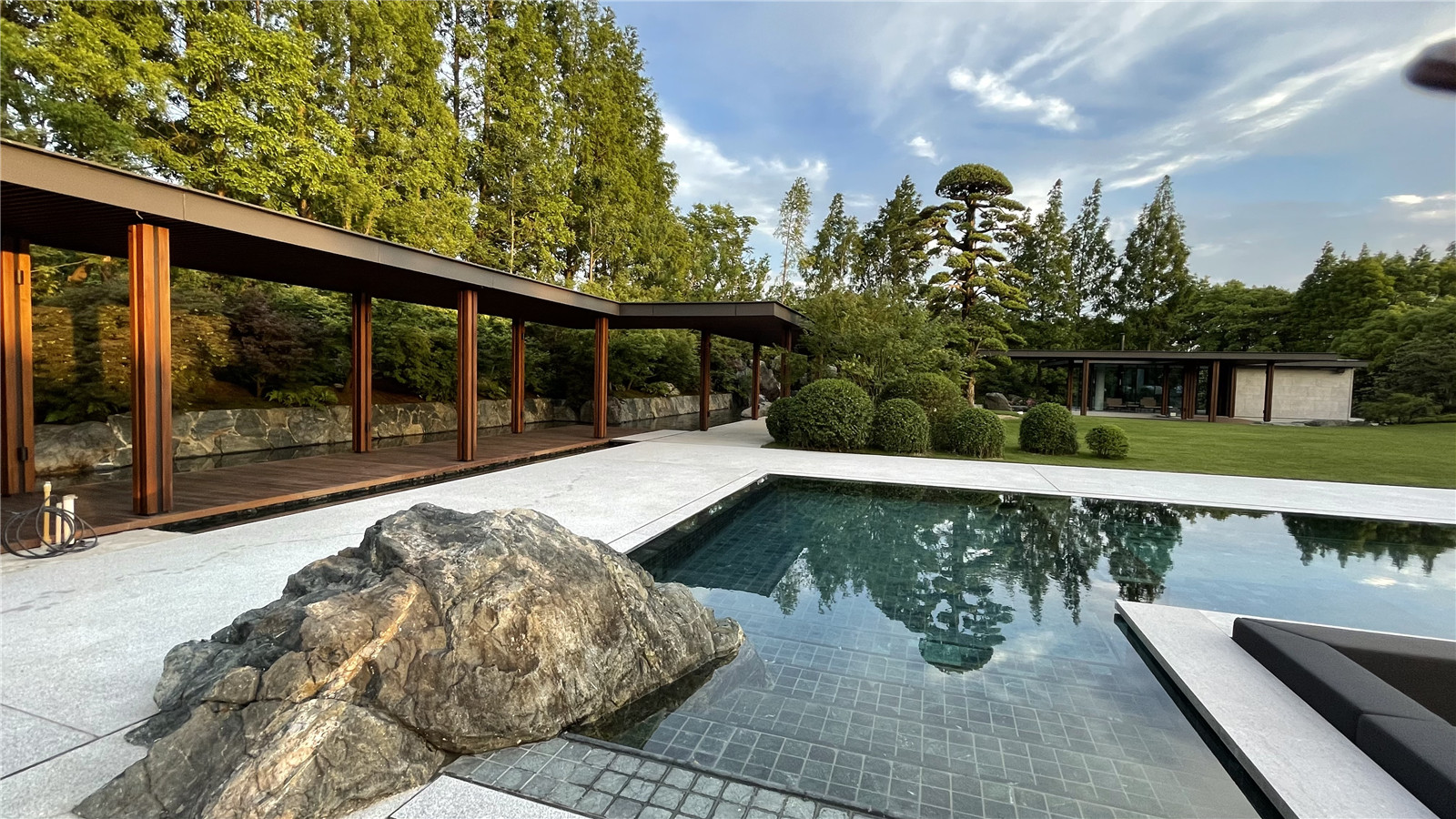
▼東院一角
A glance of the east courtyard
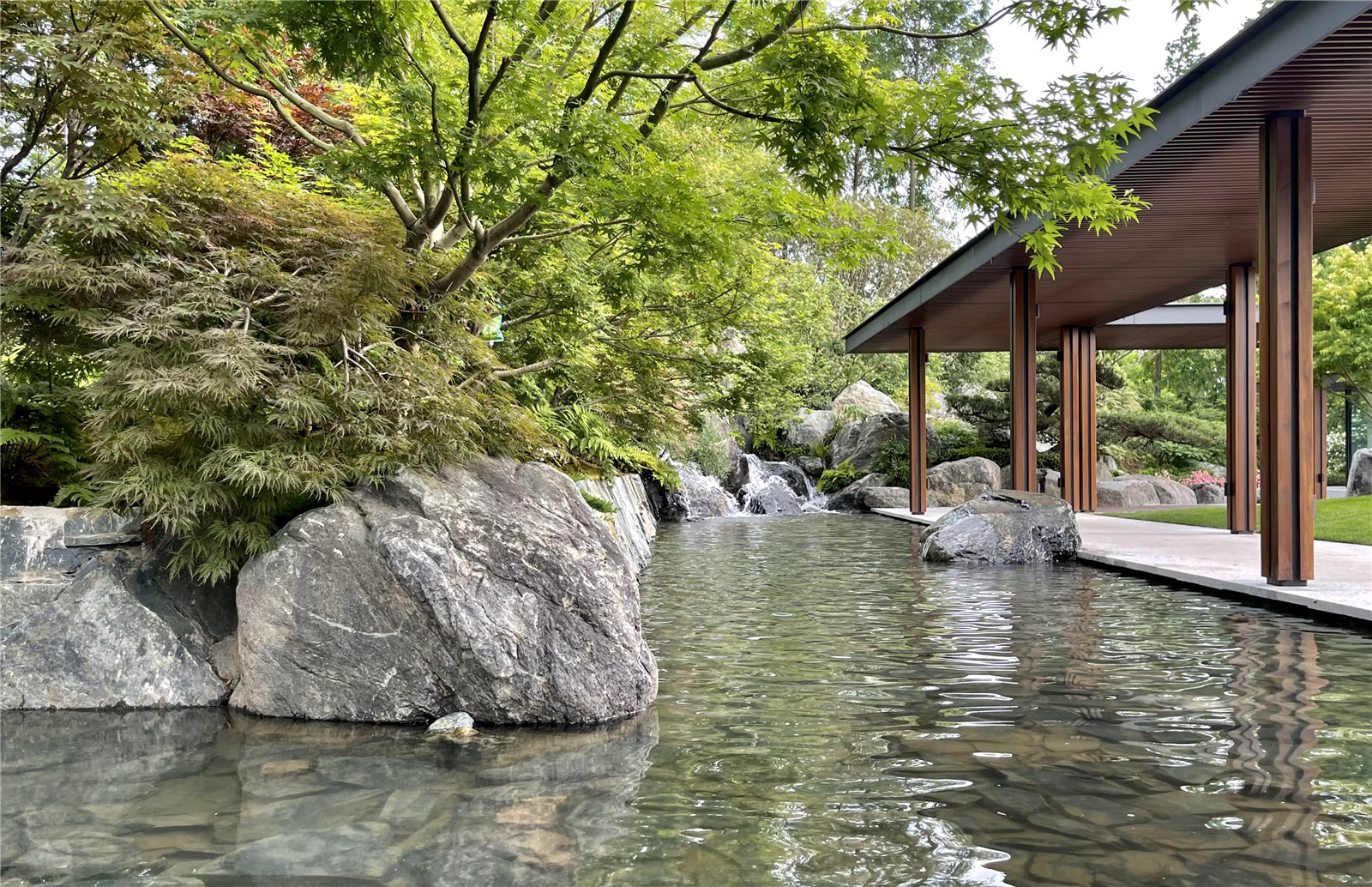
將北院土地雕塑成山脈的形狀�,整座房子穩(wěn)穩(wěn)坐在山林間
In the north courtyard, we sculpted the land into the shape of mountain range, and the whole house sits firmly among the mountains and forests.
把地形整成山脈以后每一個(gè)窗子看出去都是滿滿綠意的山林畫卷,好像這個(gè)土地是原本就存在的一個(gè)山脈��,我們只是把它整理出來整理成庭園���,整理成房子可以依托的一塊平臺(tái)地形��,山坡上滿滿的杜鵑花及苔蘚土地與原有的大樹連接在一起��,形成一個(gè)連綿不絕的山坡穩(wěn)居山林間���。
After we make the terrain into mountains, every window is full of greenery, it seems that this land is an existing mountain range. We just sort it out into a garden and a platform terrain on which the house can rely, the hillside is full of Rhododendron and moss, the land is connected with the original trees, forming a continuous hillside that sits steadily among the mountains and forests.
▼窗外一景 ?賴連取
View from the window ?Lai Lianqu
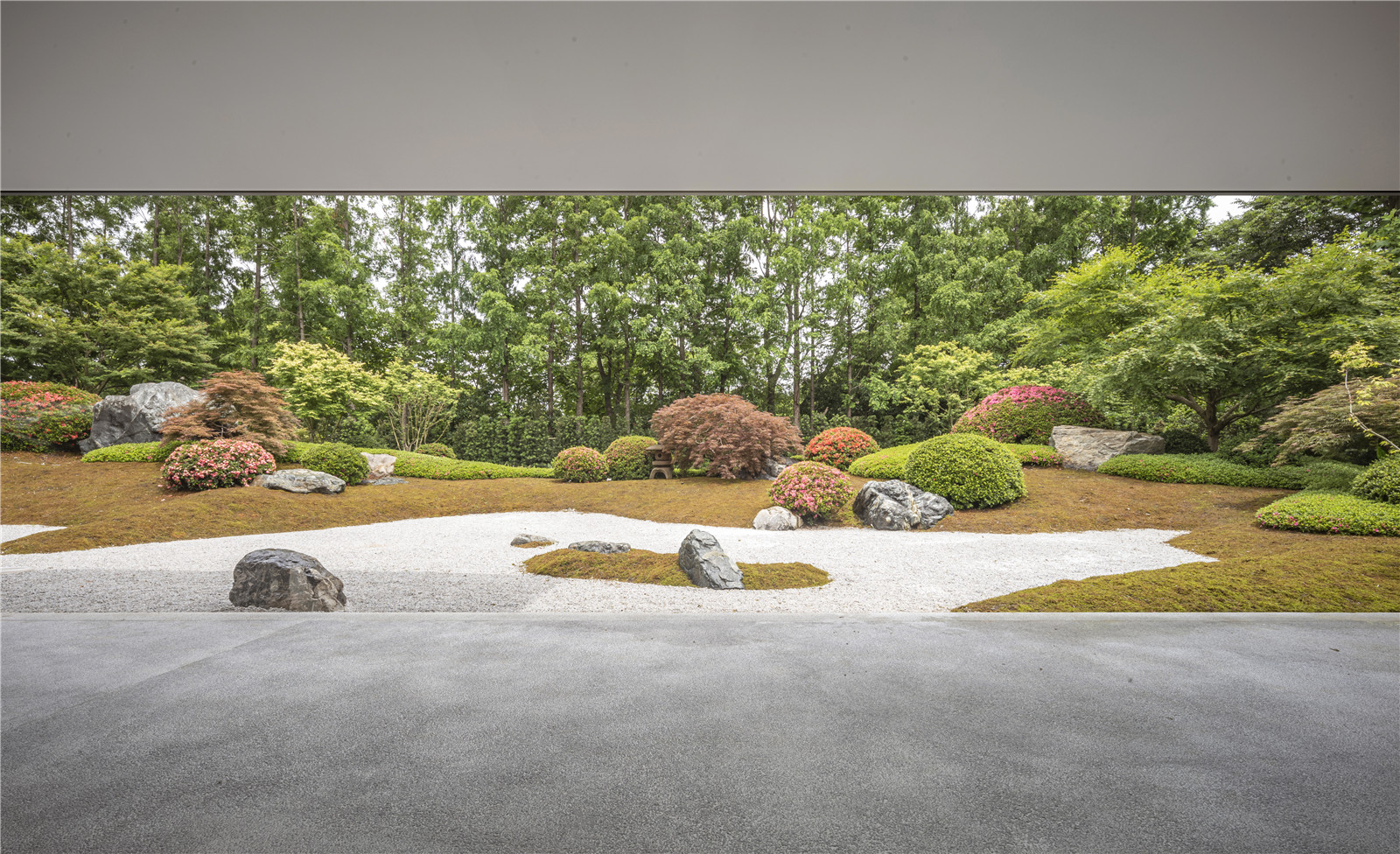
▼山林畫卷
An existing mountain range
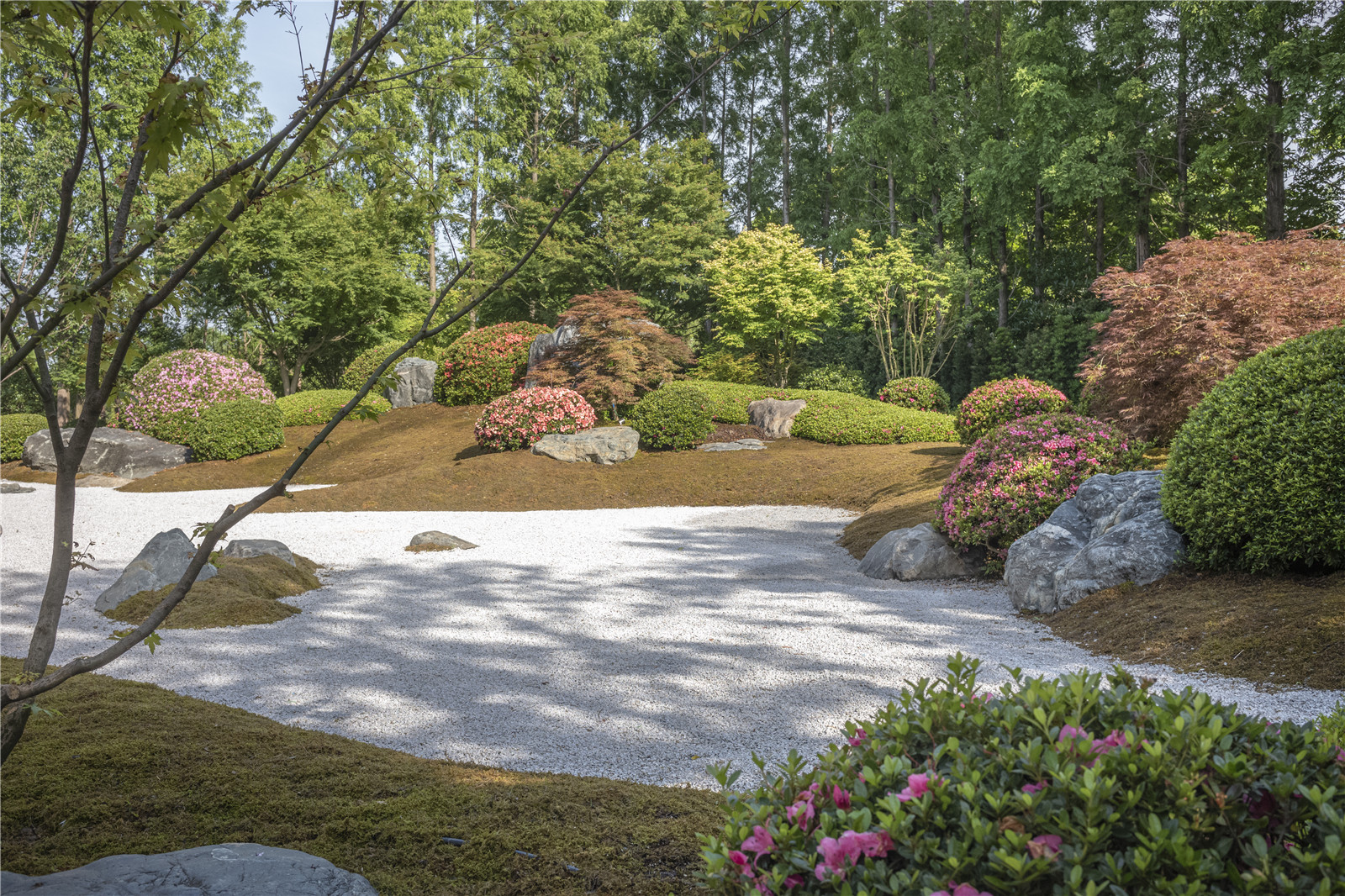
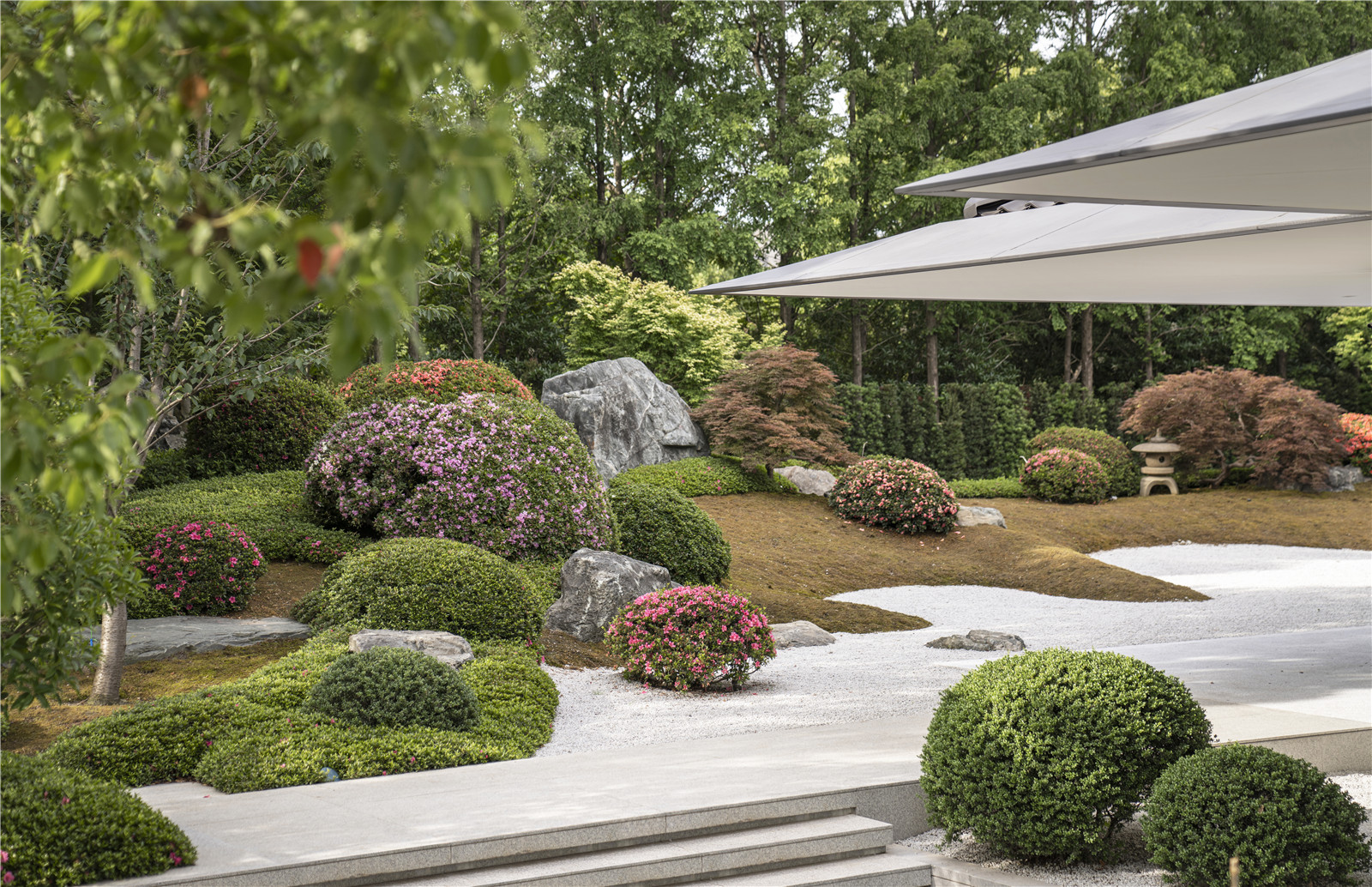
▼房子依托在平臺(tái)地形上 ?孫建亞
A platform terrain on which the house can rely ?Sun Jianya
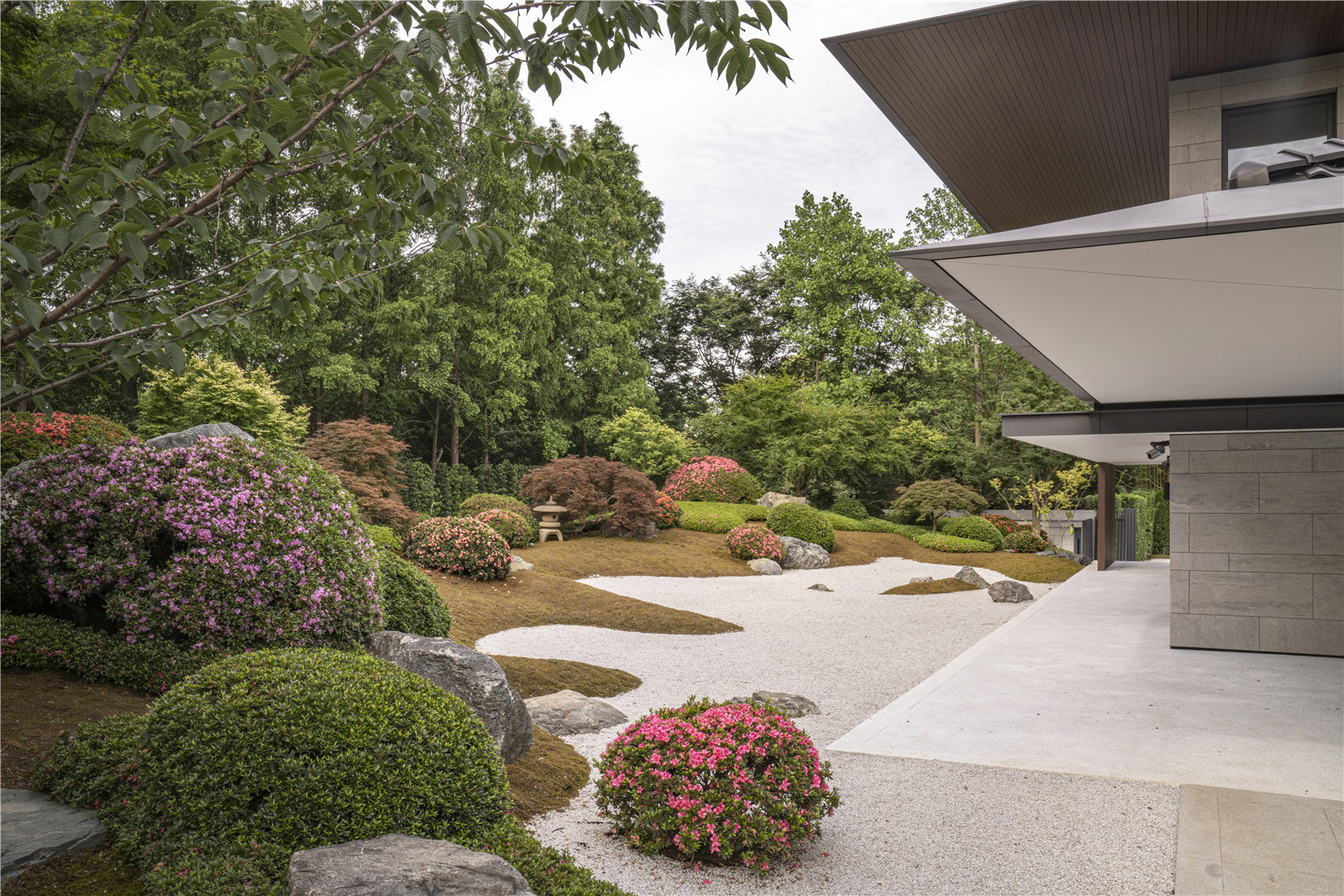
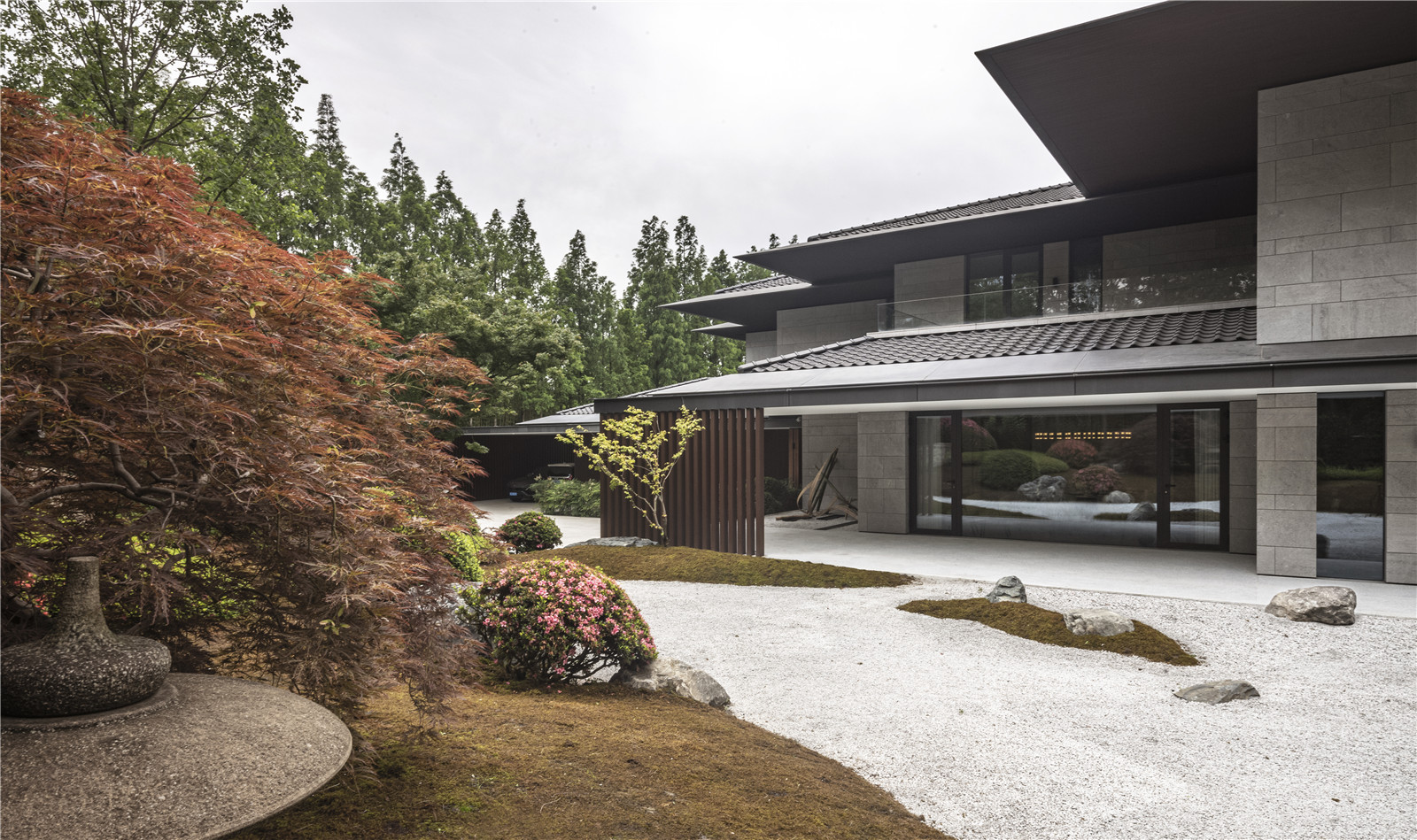
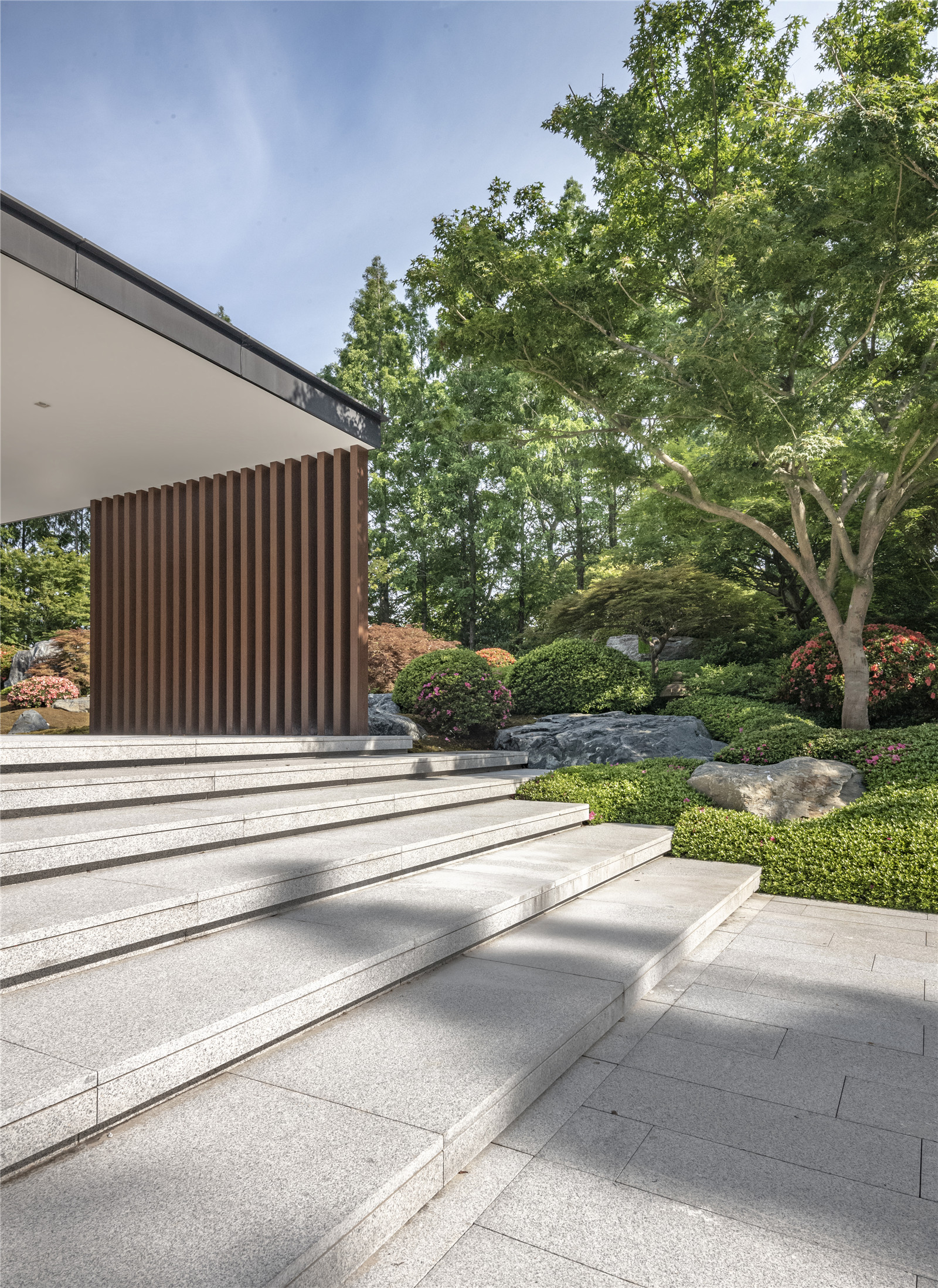
▼盛開的杜鵑花 ?孫建亞
Rhododendron blossom ?Sun Jianya
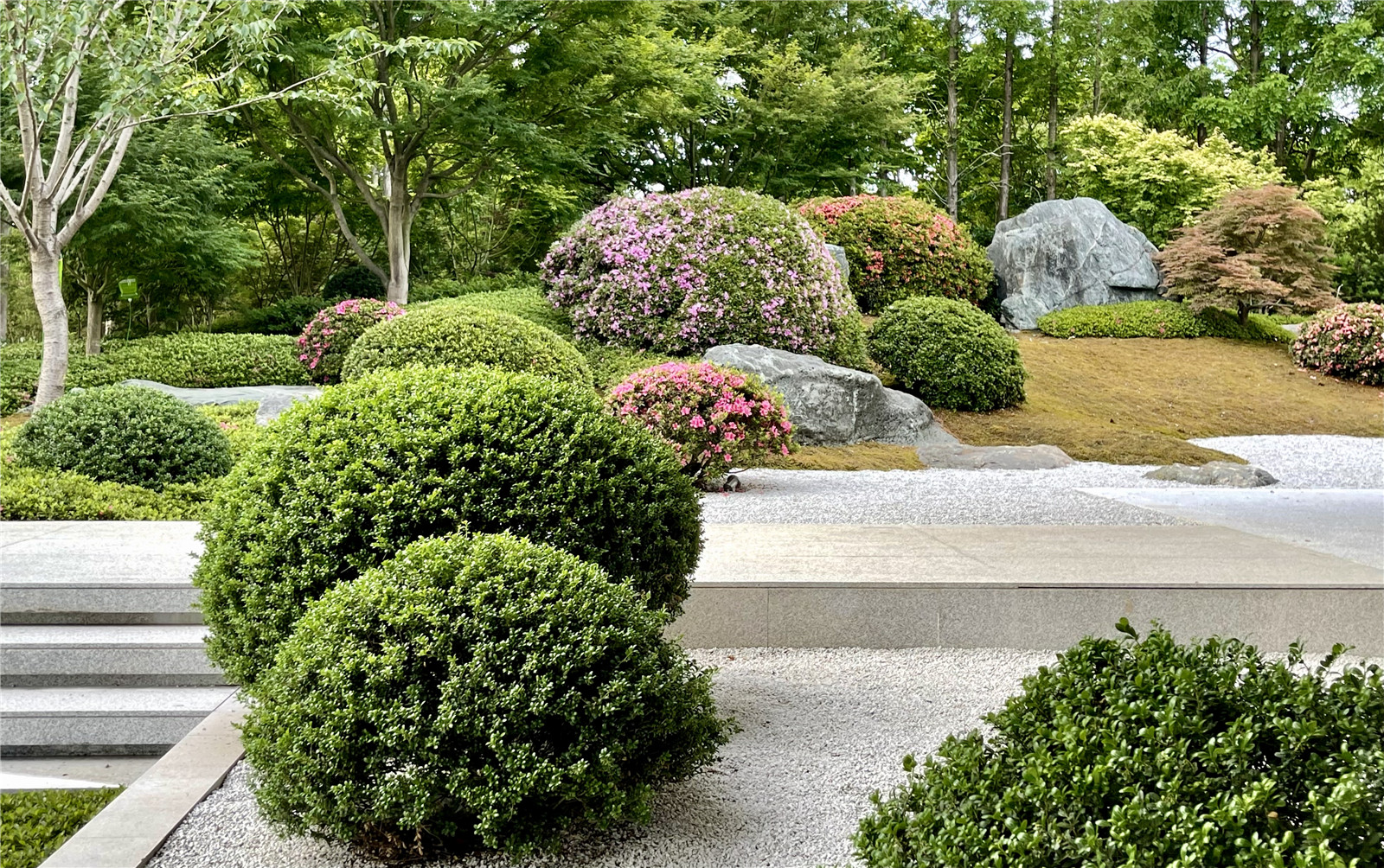
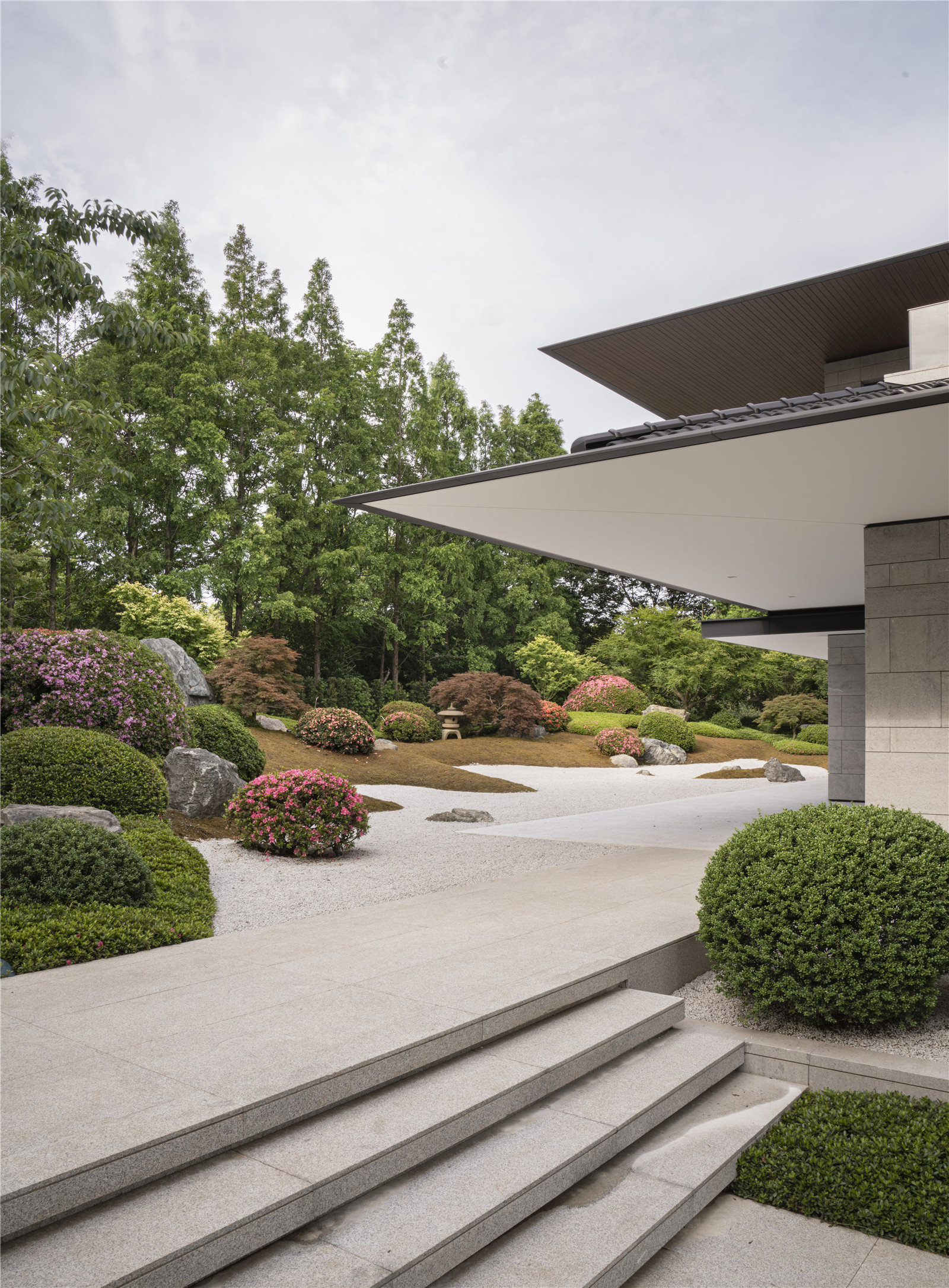
西院是一個(gè)享受田園樂趣"后廚花園"
The West courtyard is a "kitchen garden" for enjoying pastoral fun
我們也希望不只是一個(gè)菜園而是一個(gè)家人相處的地方,讓孩子親近自然體驗(yàn)生活的地方,利用緊鄰西面的邊界小樹林把菜園連接起來用地形造出略高小坡讓人更方便農(nóng)作����,在樹林包被下是一個(gè)相對獨(dú)立的空間,滿足孩子森林探險(xiǎn)摘菜玩泥的一個(gè)空間�。
We also hope that it is not just a vegetable garden, but a place for families to get along with each other, so that children can get close to nature and experience life. We use the border groves close to the west to connect the vegetable gardens, and create slightly higher slopes with the terrain to make farming more convenient.under the forest cover, it is a relatively independent space to meet children's forest exploration, pick vegetables and play with mud.
▼庭院菜園 ?賴連取
View from the window ?Lai Lianqu
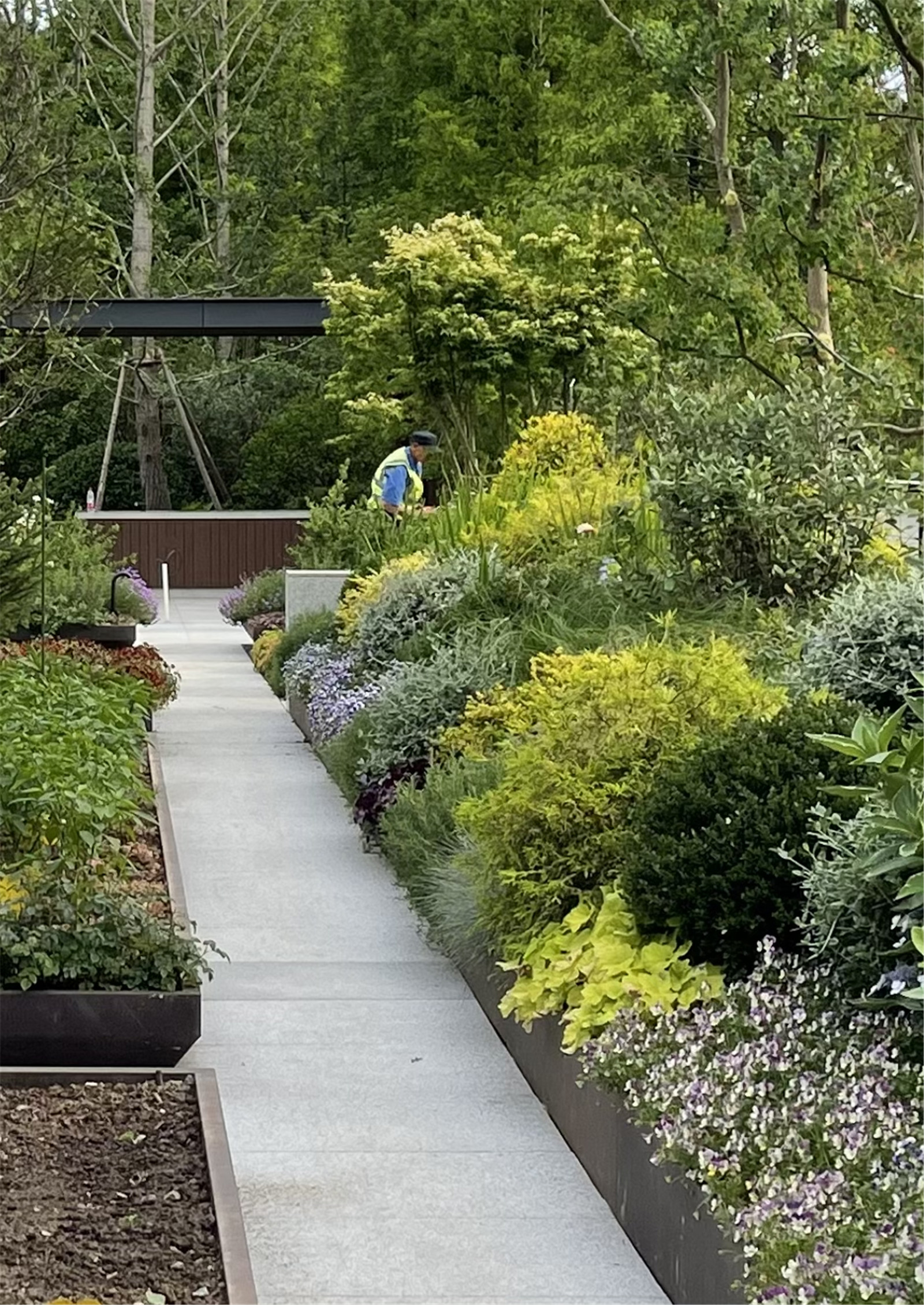
▼花園施工 ?孫建亞
Construction process ?Sun Jianya
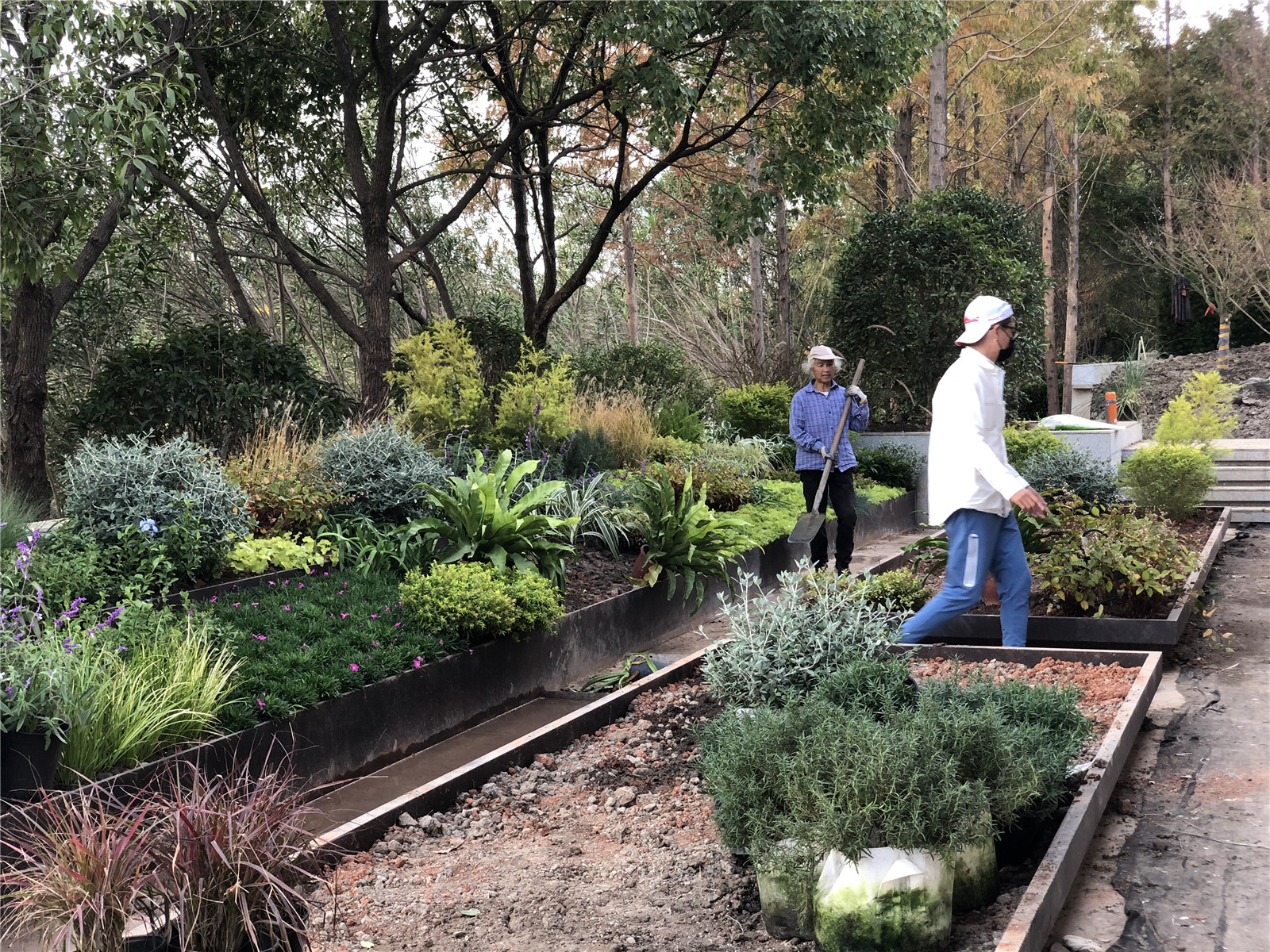
南院是整個(gè)生活的核心
The South courtyard is the hear of the whole life
泳池畔是很棒的一個(gè)親子游戲空間以及可以舉辦很多的聚會(huì)活動(dòng),空間寬敞而伸展視線可以到達(dá)最遠(yuǎn)處的森林。整個(gè)建筑物因?yàn)檫@個(gè)大的南院顯出莊園氣派壯闊的景象��,場地氣勢磅礴可以見到整個(gè)天空從日出到夕陽���。有早晨迷霧跟傍晚的彩霞,夜間更有美麗的星光以及月升月落���,而夜間游泳池發(fā)射出的藍(lán)色光茫配上建筑金燦燦的金色多寶盒���,讓整個(gè)花園彌漫著一個(gè)神秘而雀躍的綺麗景色。南苑遠(yuǎn)處依托著湖泊是一個(gè)可以席地而坐靜坐湖岸邊上的小島���,到松亭仿佛脫離家的圍籬到了遺世獨(dú)立山中溪湖邊���。
The poolside is a great space for family games and parties, with a spacious and expansive view to the forest at the far end. The entire building has a magnificent view of the estate because of the large south courtyard, and the grounds are majestic with views of the entire sky from sunrise to sunset. There are morning fog and rosy clouds in the evening. and at night there are beautiful starlight and moonrise and moonset, and the blue light emitted from the swimming pool at night with the golden building , so that the whole garden is filled with a mysterious and beautiful scenery. At the far end of the South Garden, the lake is a small island where you can sit on the shore of the lake, and it is as if you have left the fence of your home and gone to the stream and lake in the mountains.
▼泳池周圍?賴連取
Surroundings of the pool area ?Lai Lianqu
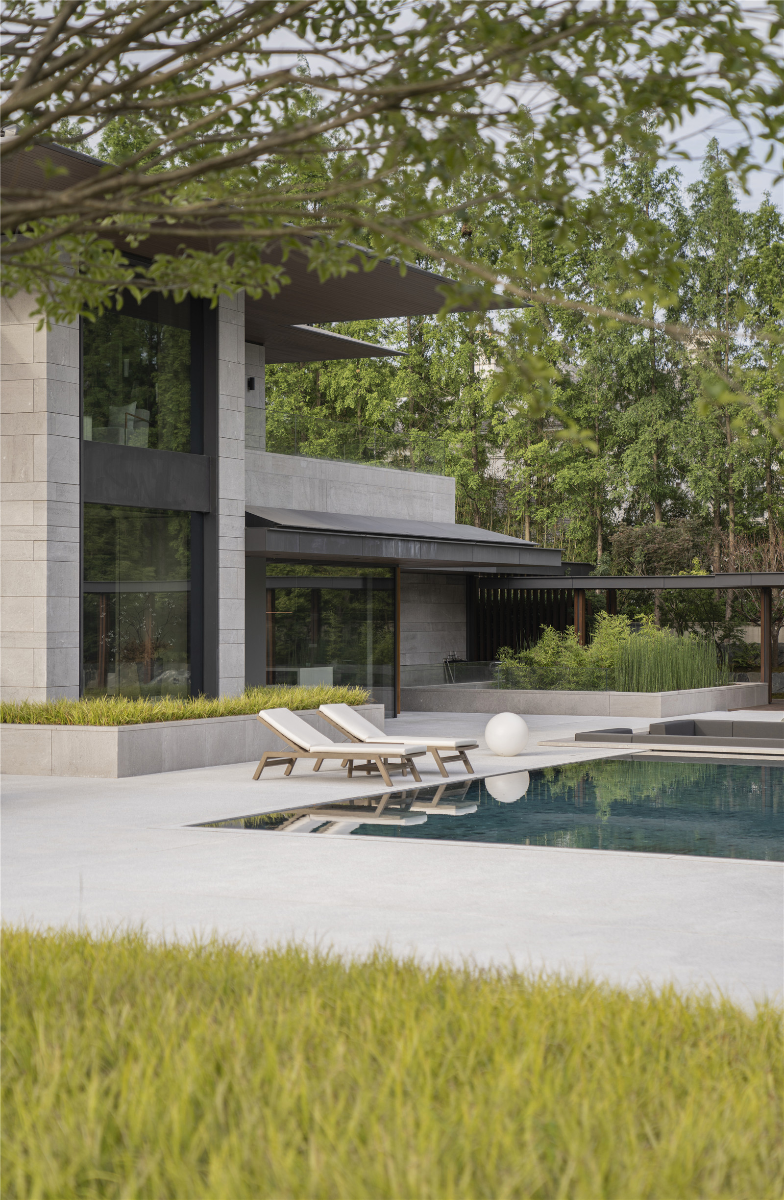
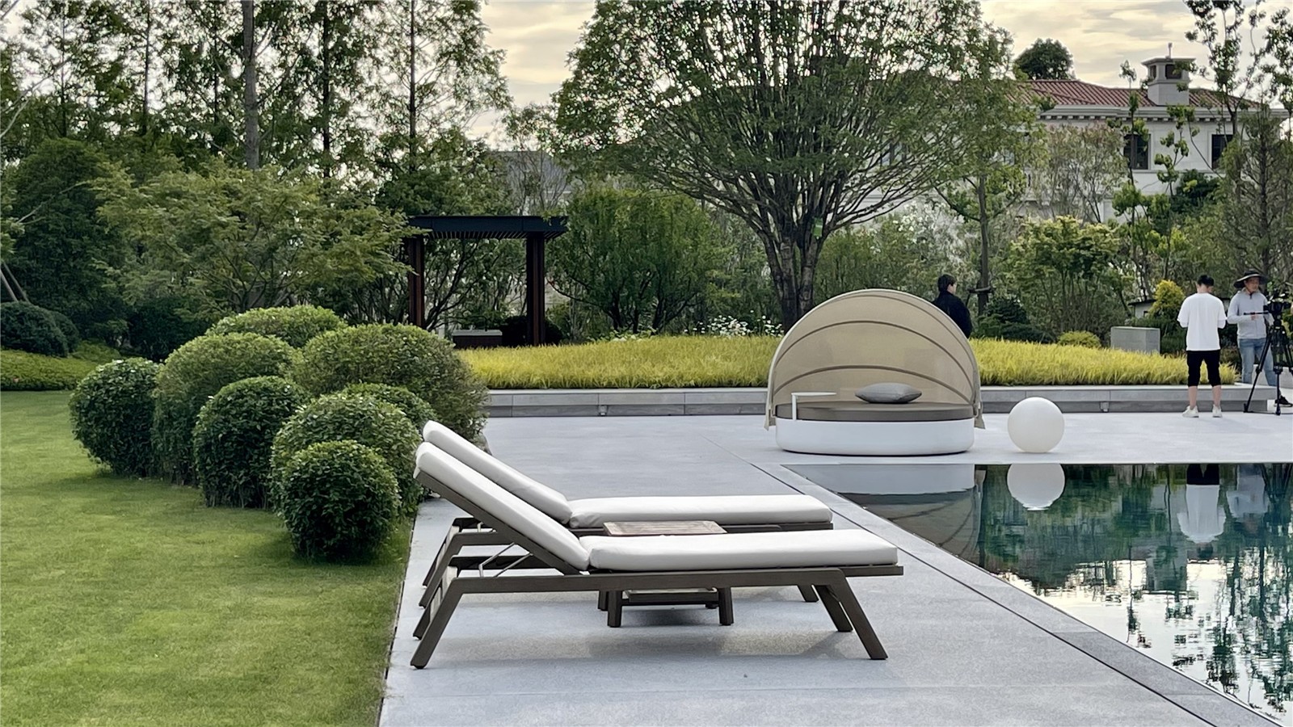
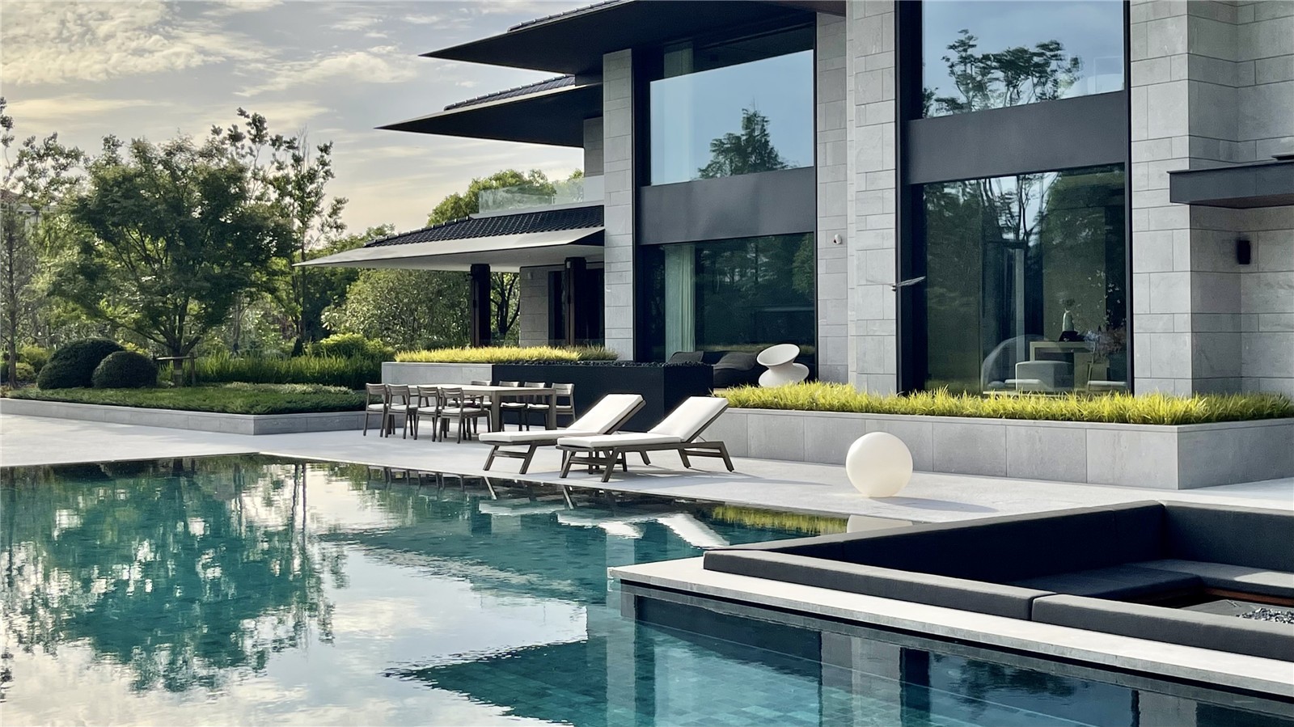
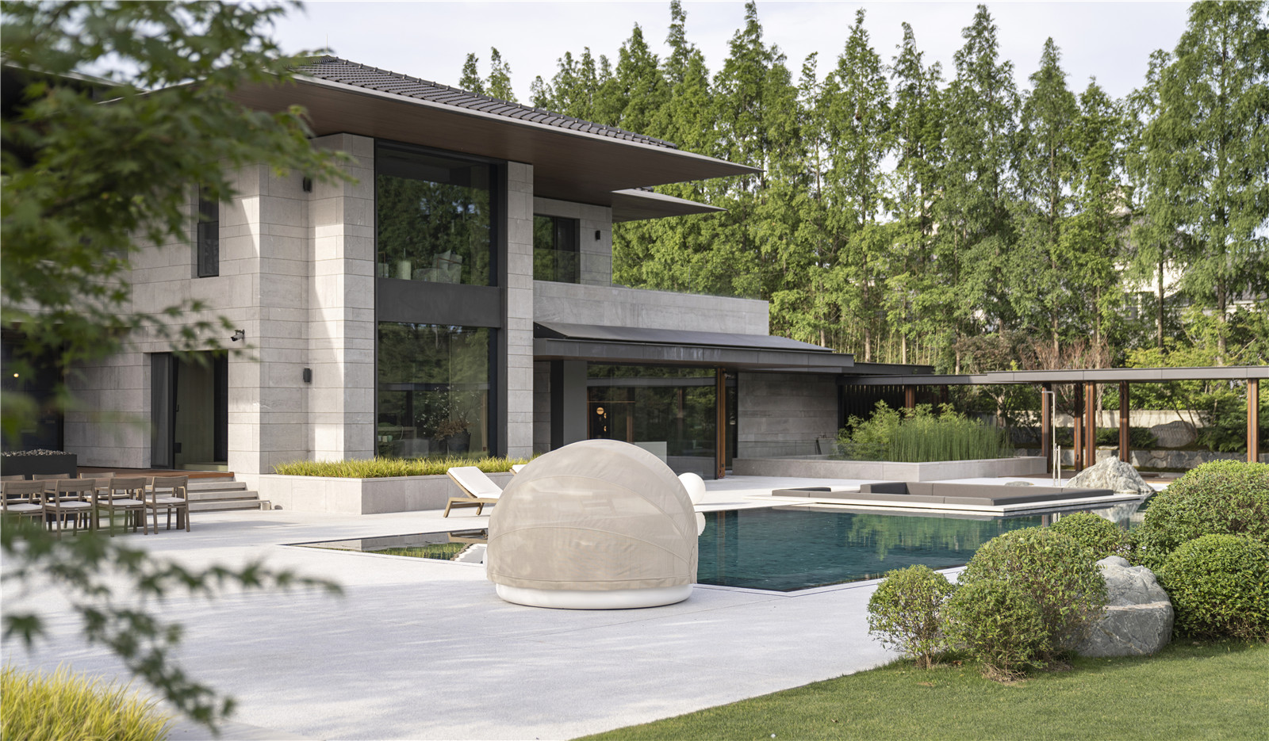
▼泳池周圍?孫建亞
Surroundings of the pool area ?Sun Jianya
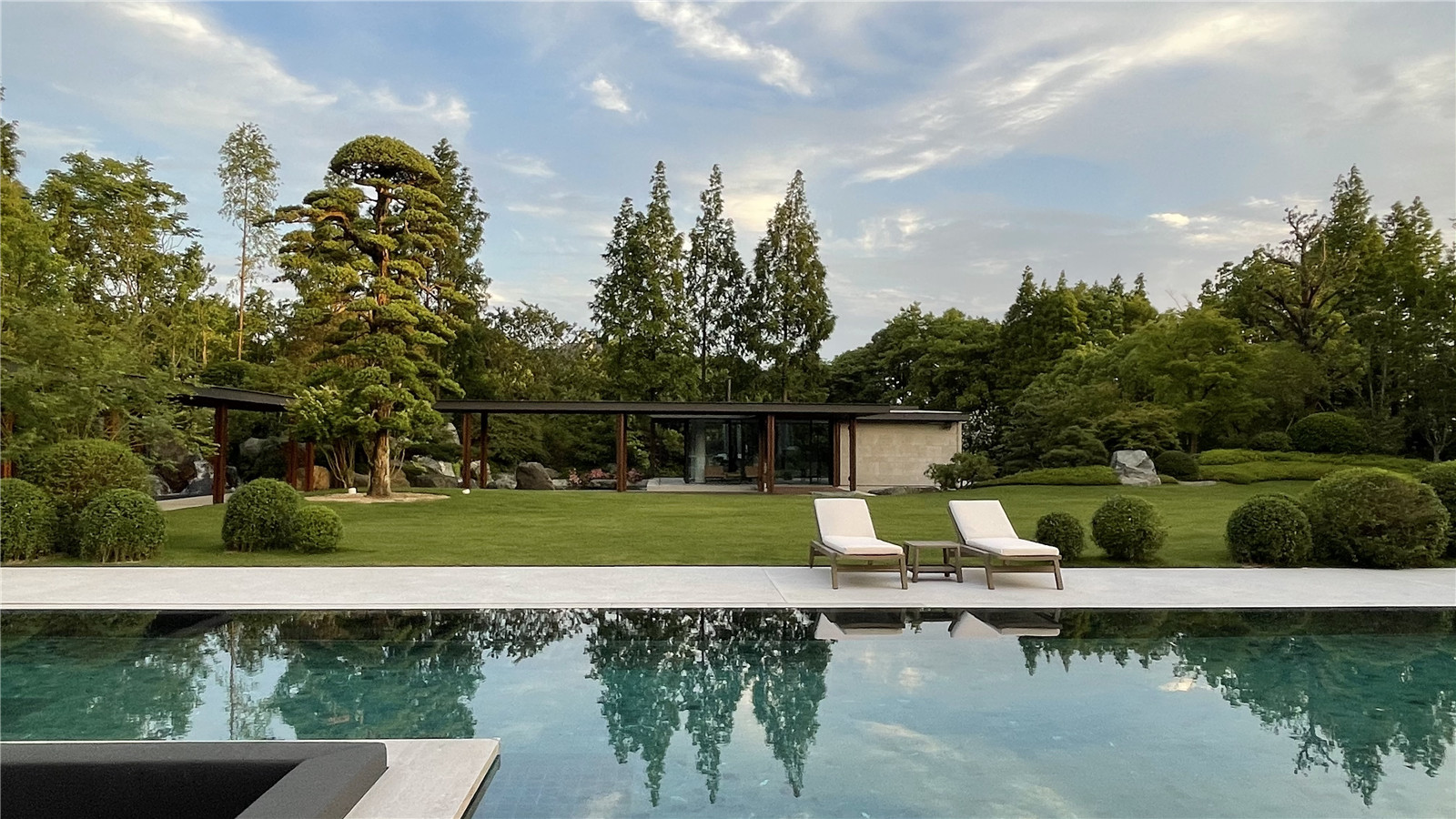
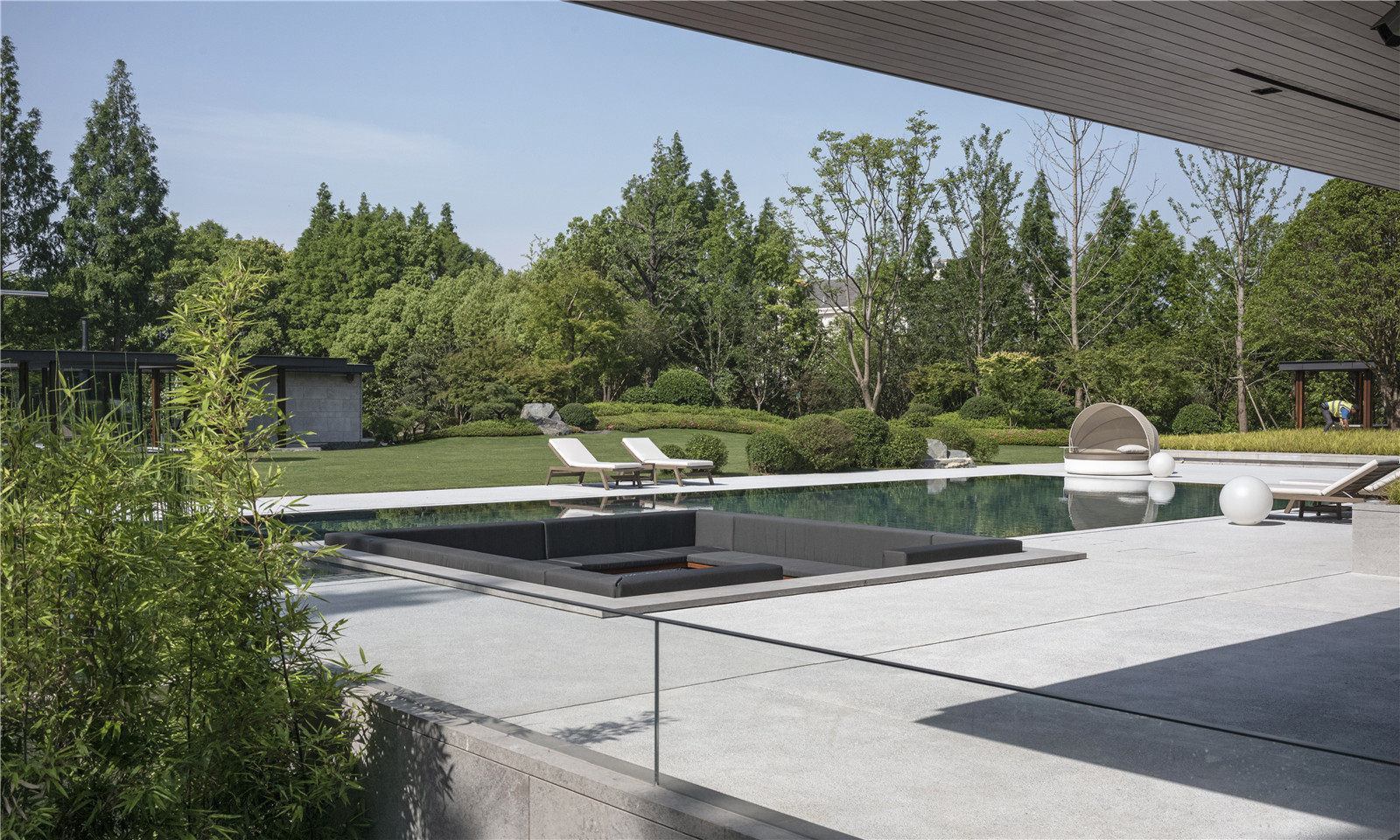
▼夕陽下的泳池?孫建亞
Sunset of the pool area ?Sun Jianya
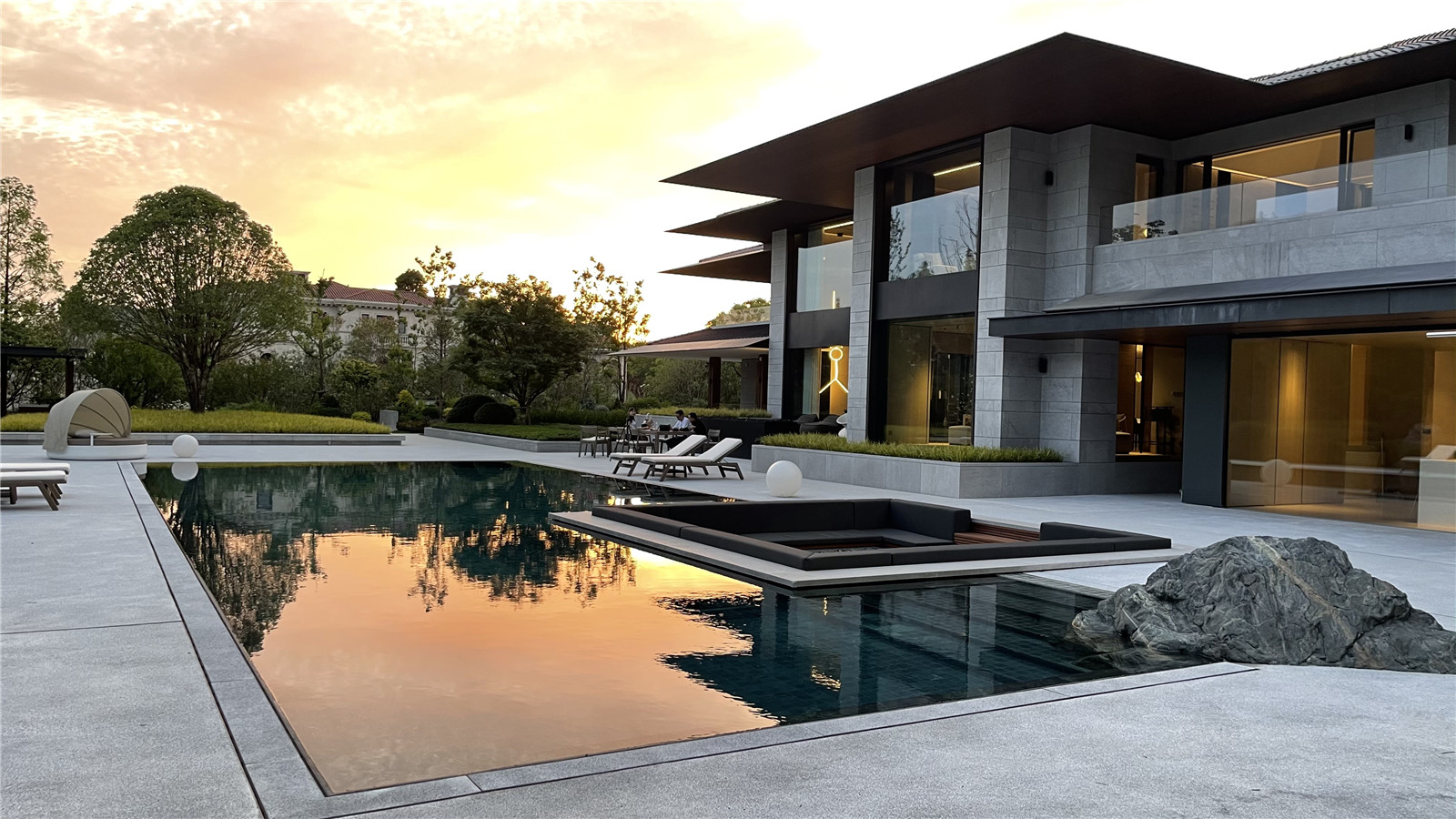
綠-是我們依戀的土地 ,田-我們嘗到光合作用的甜美�,夜里的水-像極了發(fā)光寶石的綠,伴月的松 應(yīng)是詩人酒杯里的畫-我們的生活���,是山棲谷隱����。
Green-is the land we are attached to, the field - we taste the sweetness of photosynthesis�,the water at night - like the green of a luminous gem��,the pine with the moon should be the painting in the poet's wine glass - our life����,is the mountain dwelling and the hidden valley.
▼綠意點(diǎn)綴庭院之中
Green space in this project
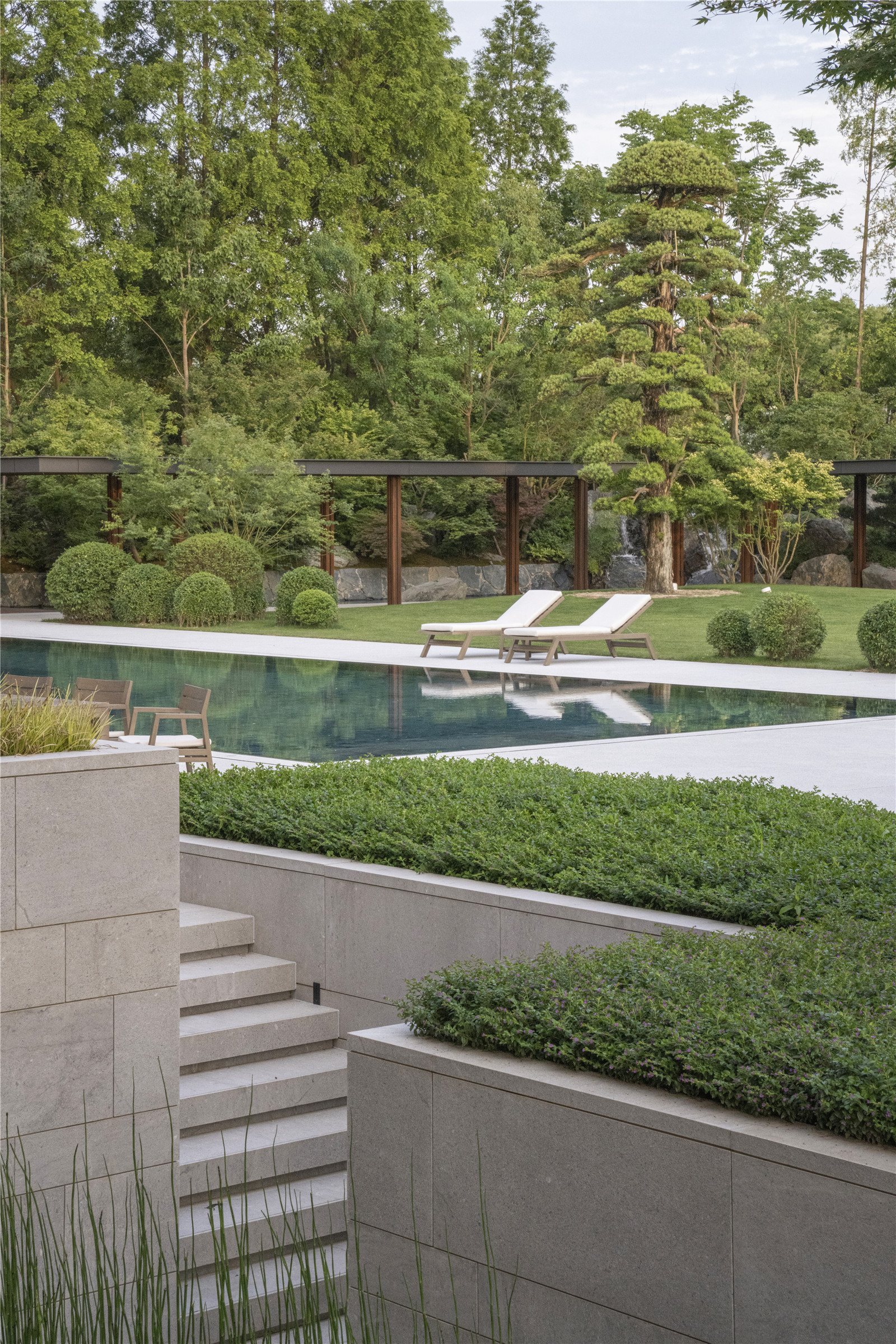
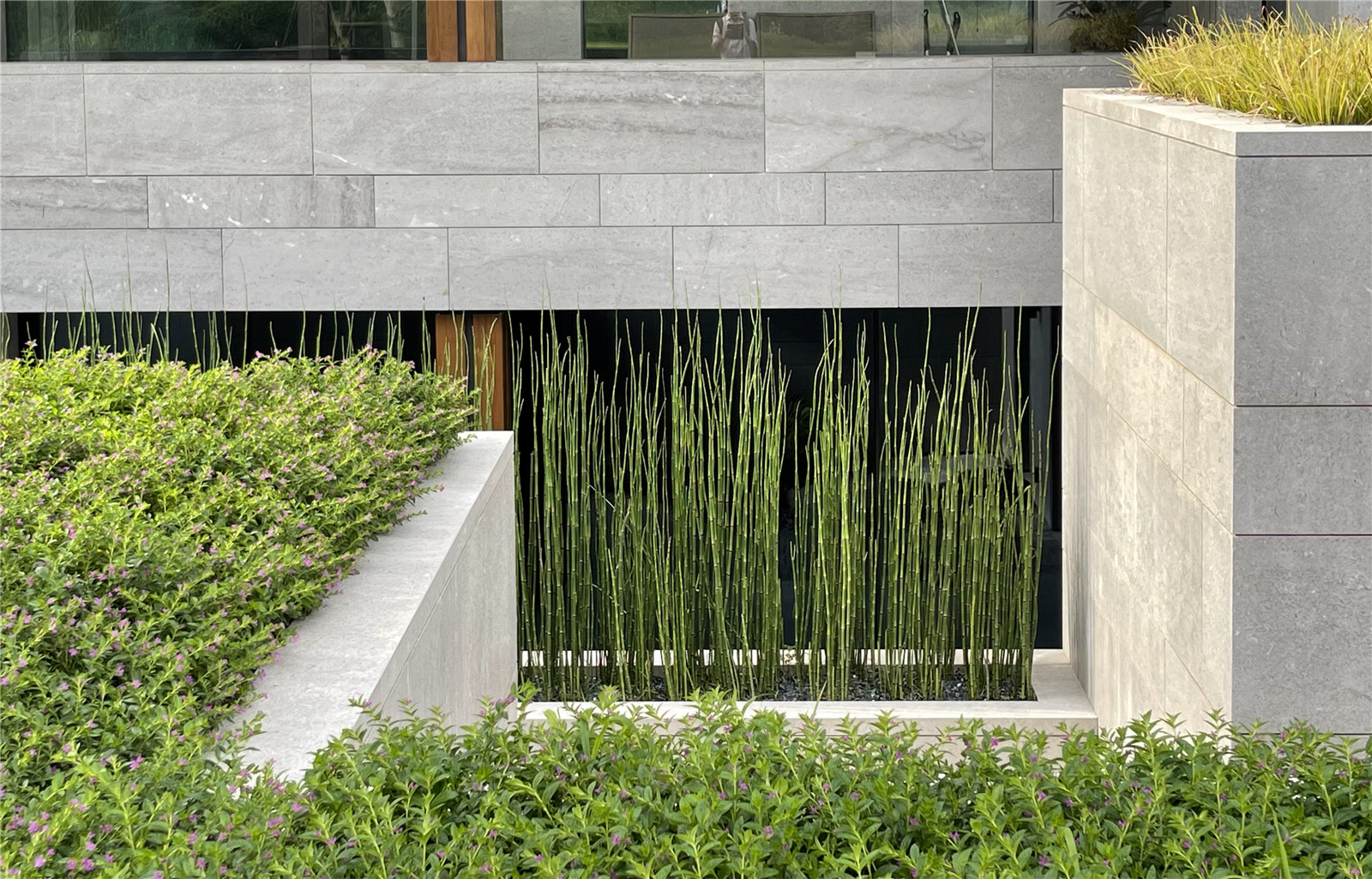
▼綠意盎然的場地空間 ?賴連取
Green space in this project ?Lai Lianqu
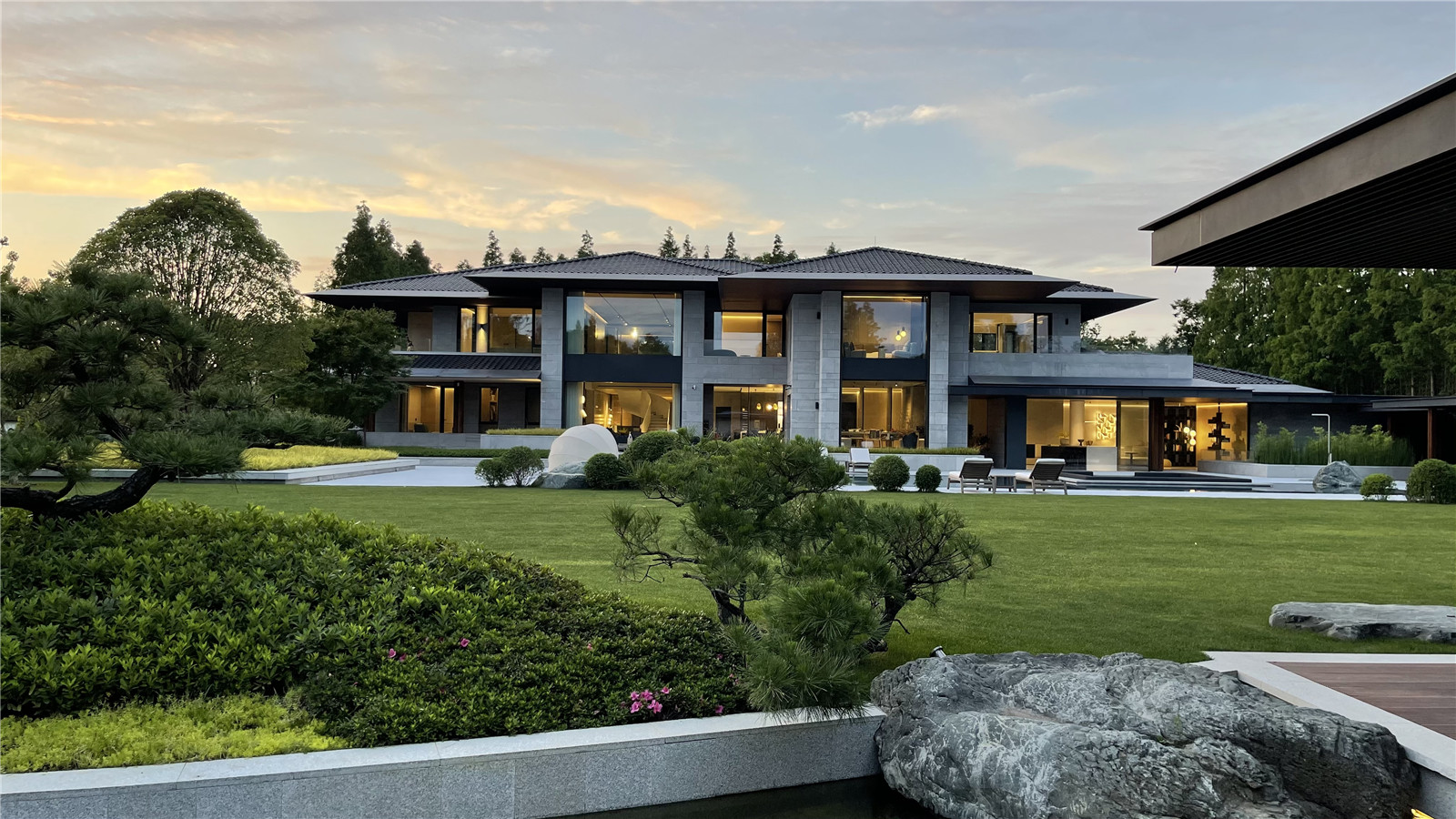
▼綠意盎然的場地空間?孫建亞
Green space in this project ?Sun Jianya
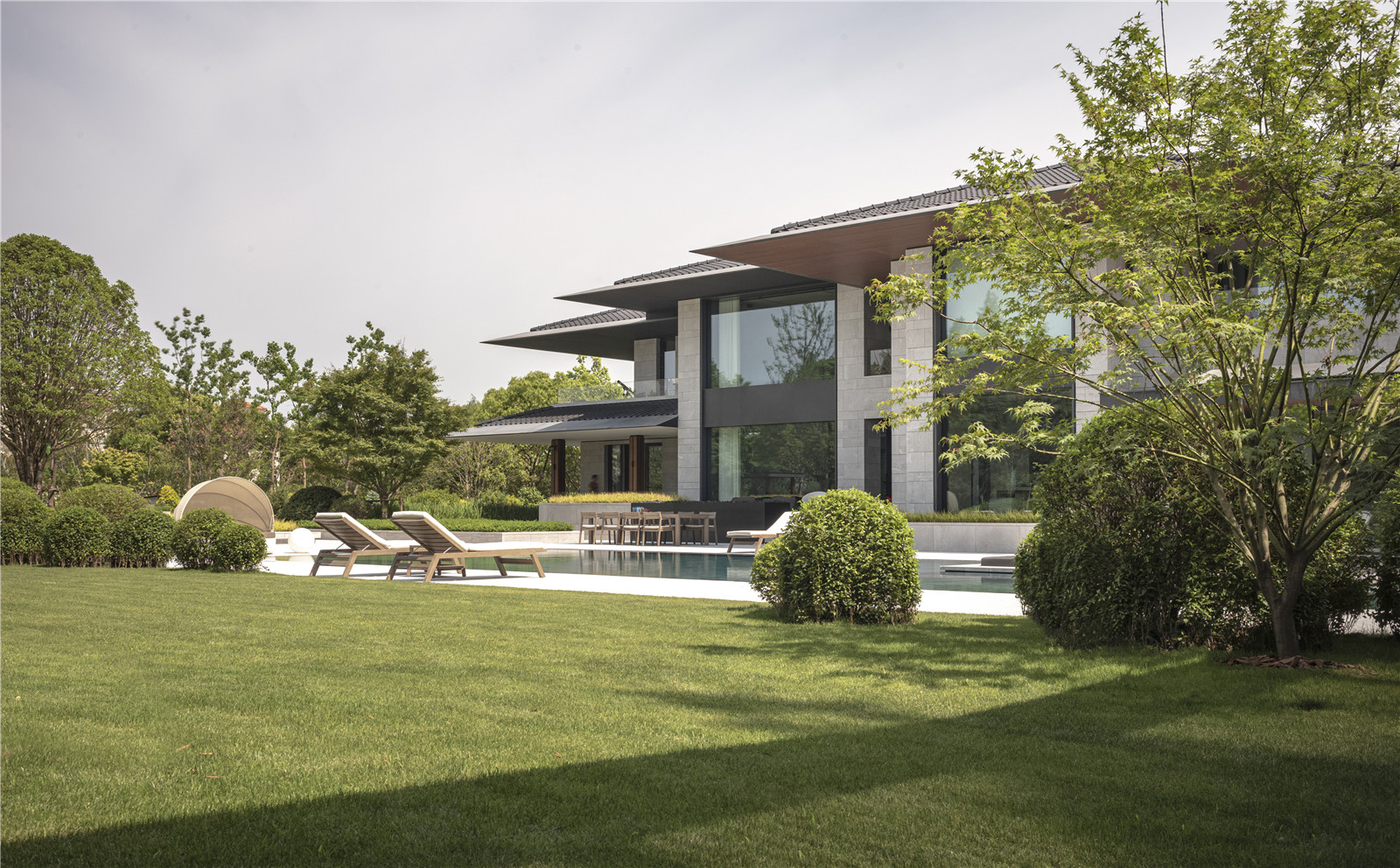
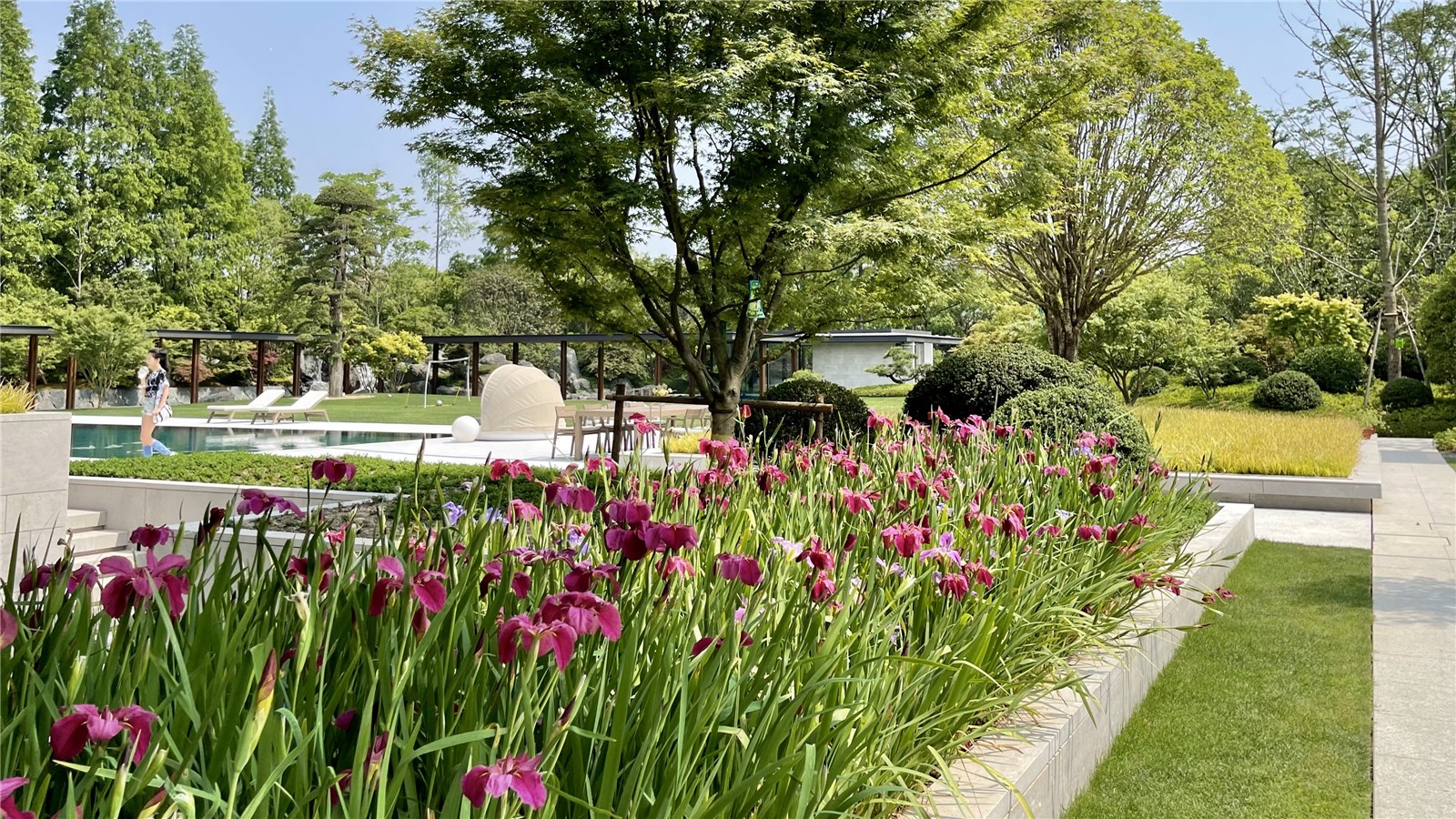
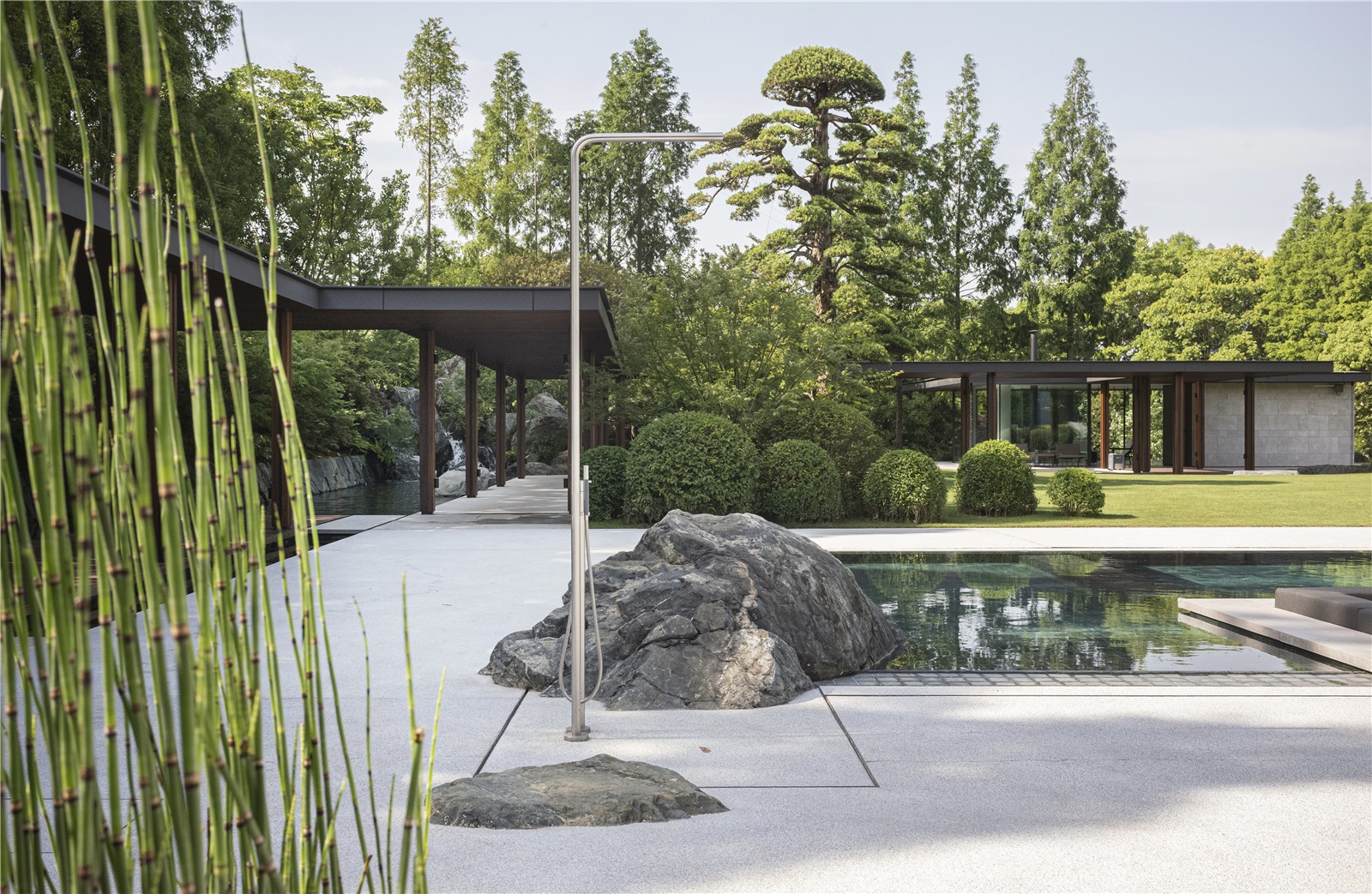
▼項(xiàng)目平立剖
Master plan, vector plan and section plan of the project
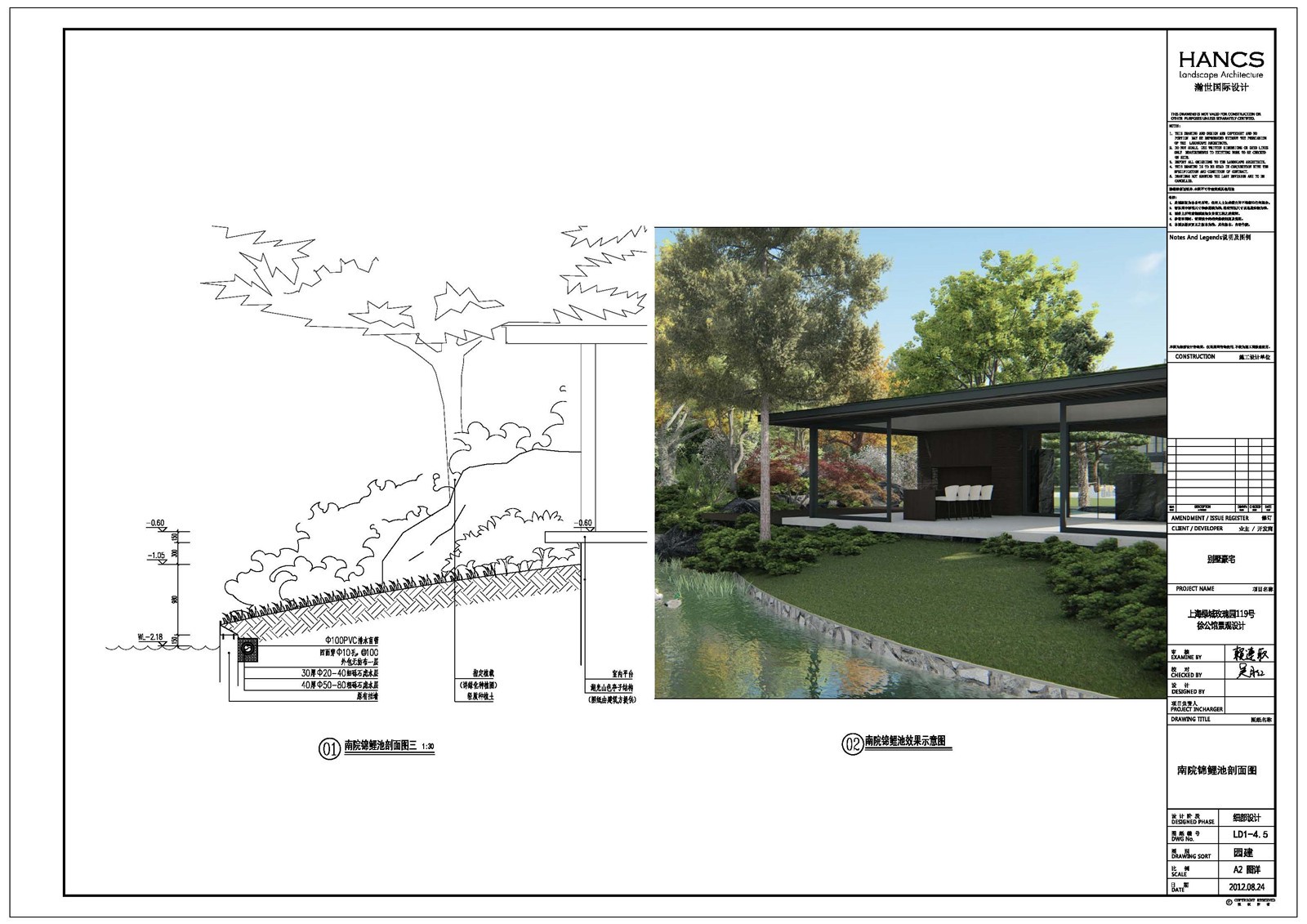
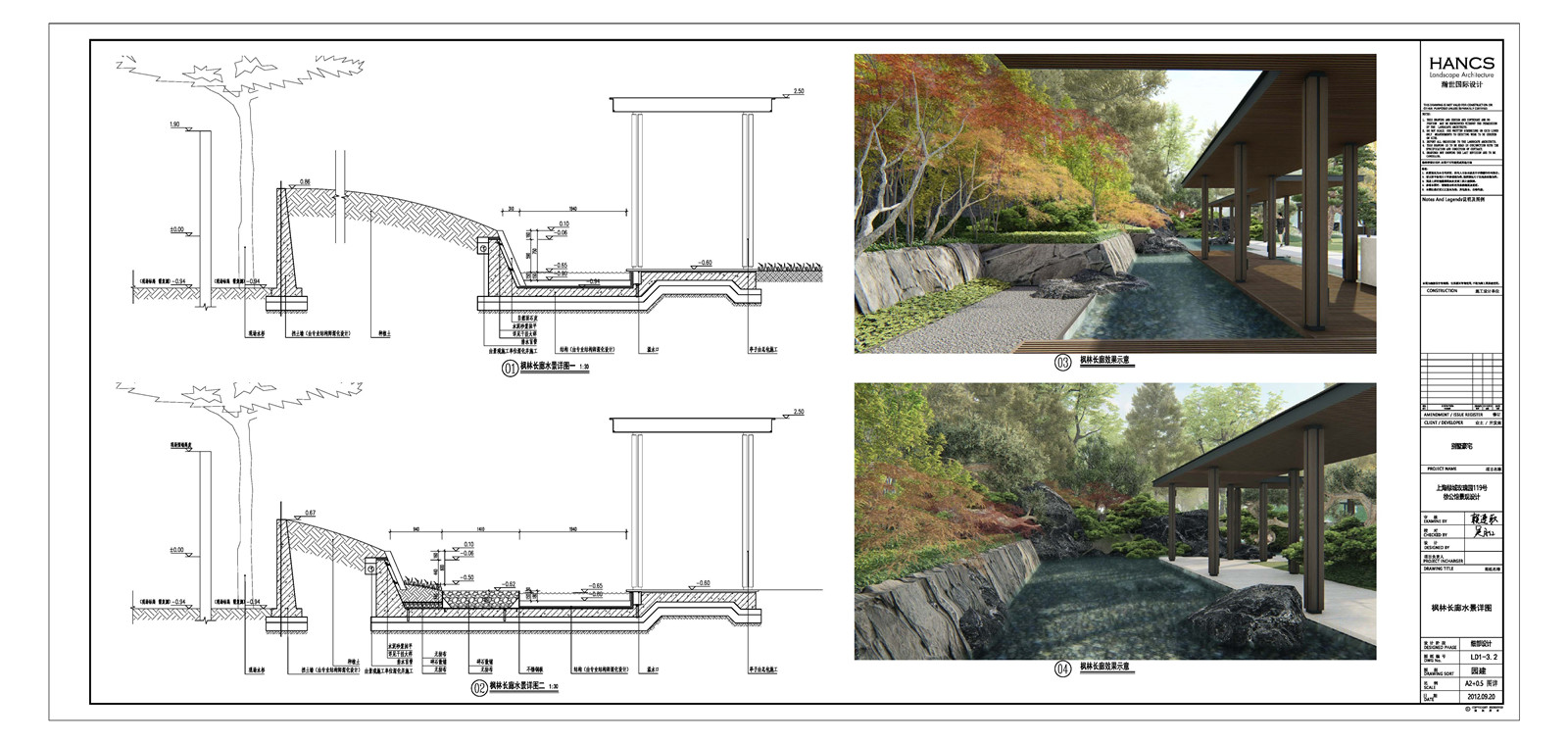
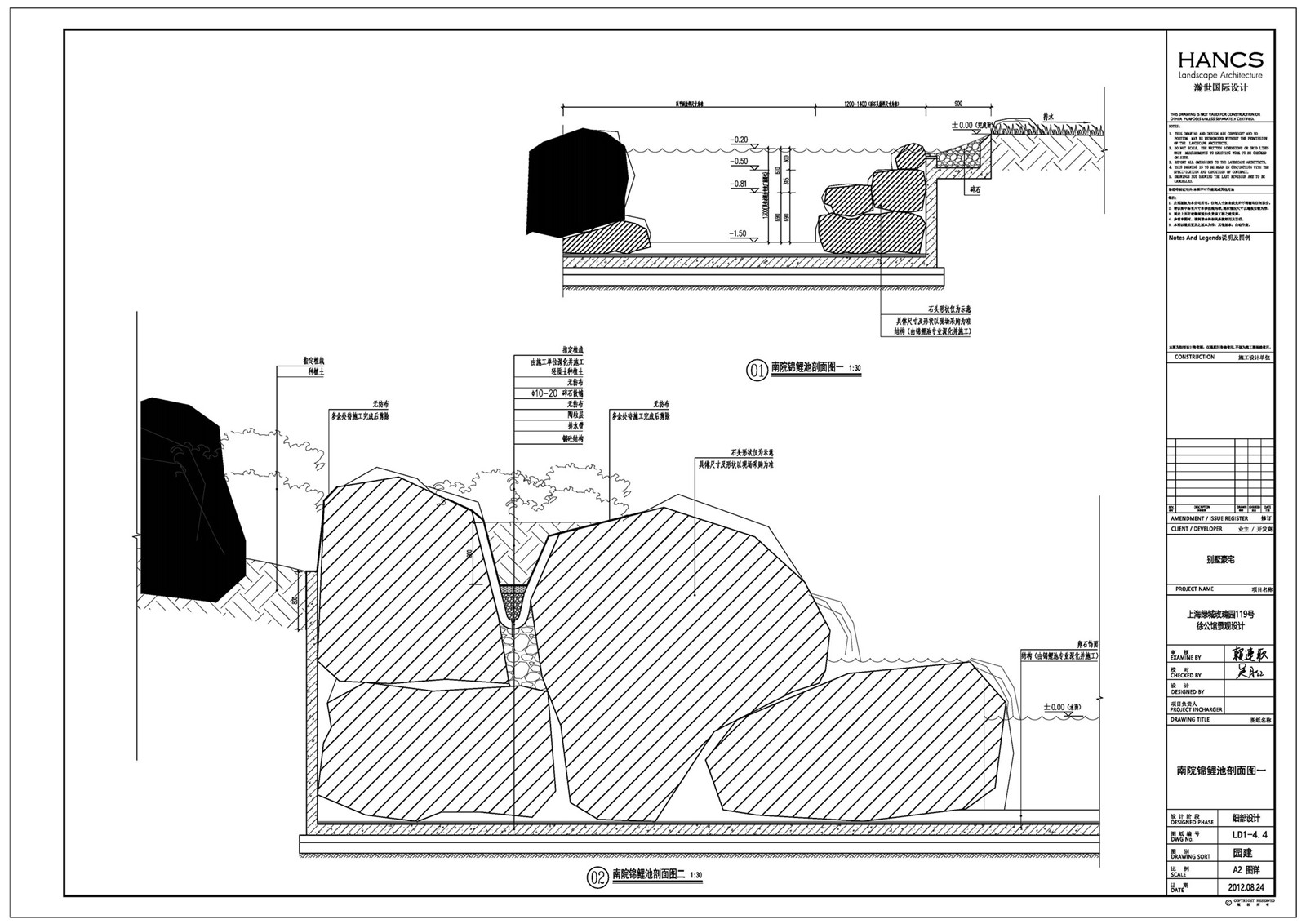
項(xiàng)目信息
項(xiàng)目名稱:山棲谷隱
設(shè)計(jì)方:瀚世景觀規(guī)劃設(shè)計(jì)(上海)有限公司 簡稱:瀚世國際設(shè)計(jì)
設(shè)計(jì)團(tuán)隊(duì):賴連取���、胡強(qiáng)���、王慧、吳月紅
聯(lián)系郵箱:595745276@qq.com
建筑及室內(nèi):亞邑設(shè)計(jì) 孫建亞
施工:禾邑精造
項(xiàng)目位置:上海
景觀面積:4977㎡
景觀完工時(shí)間:2021年6月完工
攝影師:孫建亞�、賴連取
Project Name: Shanqi Gu Yin
Design company: HANCS Landscape Planning and Design (Shanghai) Co.簡稱:HANCS
Design team :Lai Lianqu, Hu Qiang, Wang Hui, Wu Yuehong
Contact email:595745276@qq.com
Architecture and interior:Yayi Design
Construction: Heyi deco
Project Location: Shanghai
Landscape area: 4977㎡
Landscape completion date: June 2021
Photographer: Sun Jianya, Lai Lianqu
版權(quán)聲明:本文版權(quán)歸原作者所有,請勿以景觀中國編輯版本轉(zhuǎn)載�����。如有侵犯您的權(quán)益請及時(shí)聯(lián)系��,我們將第一時(shí)間刪除��。
投稿郵箱:info@landscape.cn
項(xiàng)目咨詢:18510568018(微信同號(hào))
 京公海網(wǎng)安備 110108000058號(hào)
京公海網(wǎng)安備 110108000058號(hào)










































